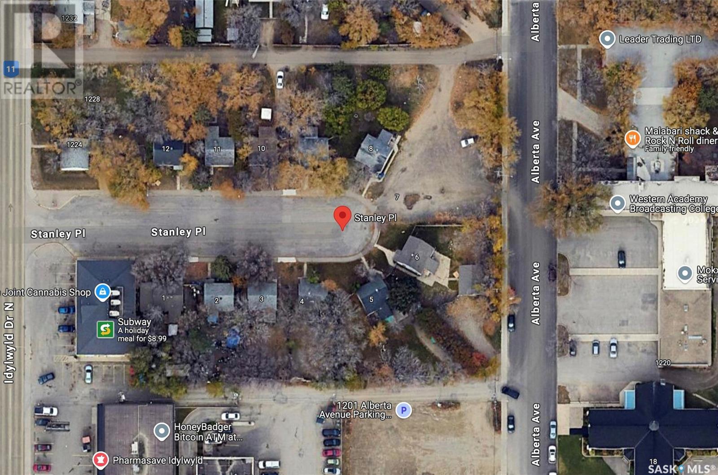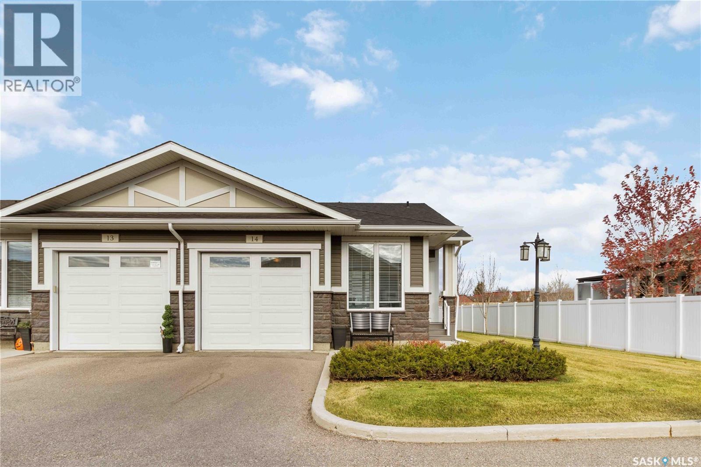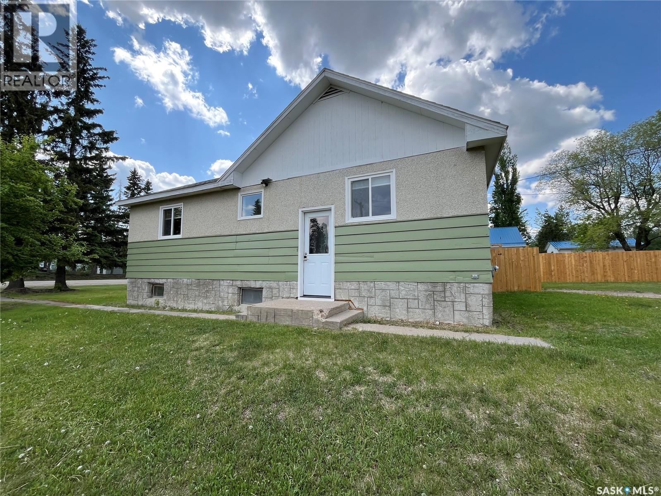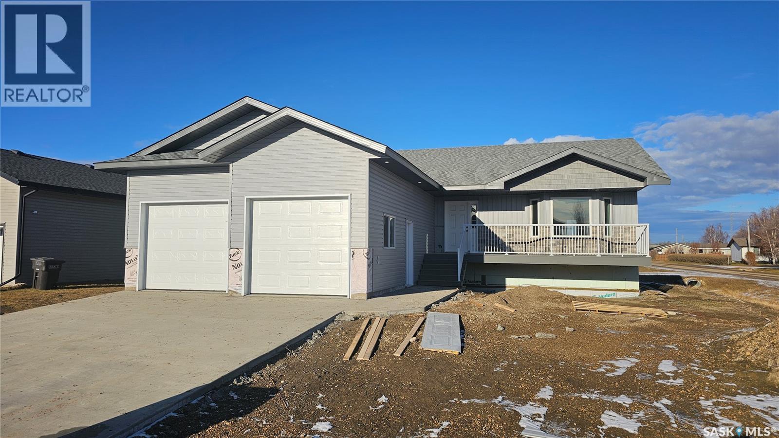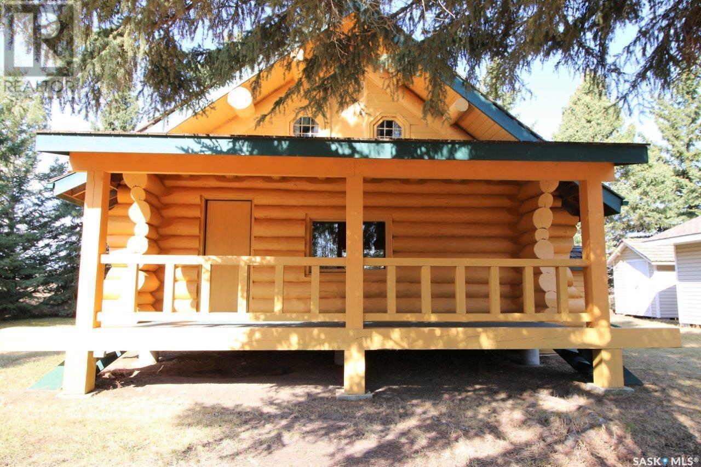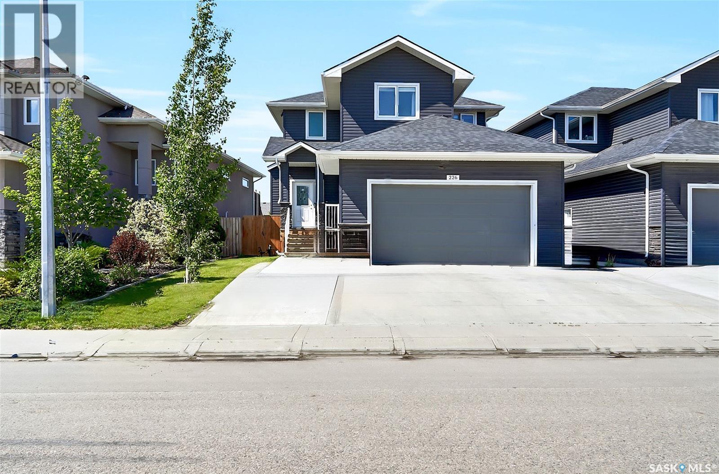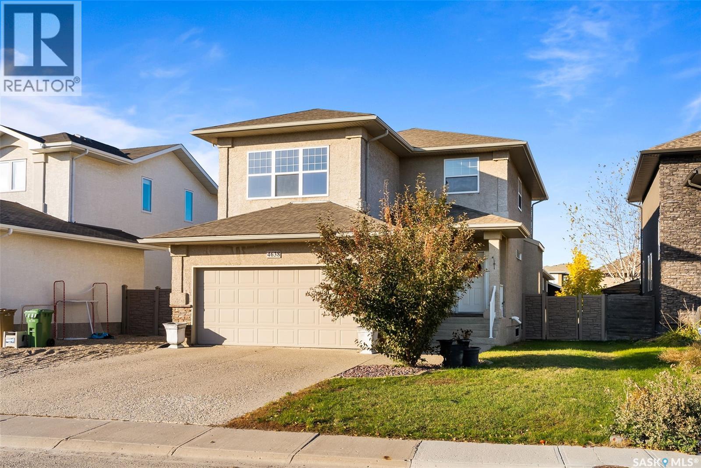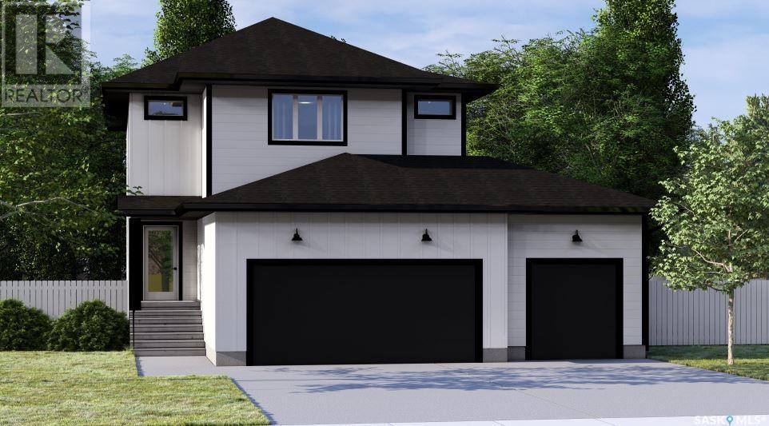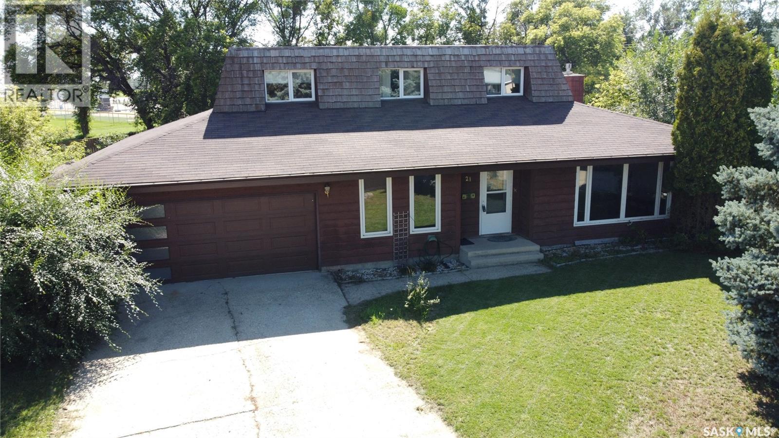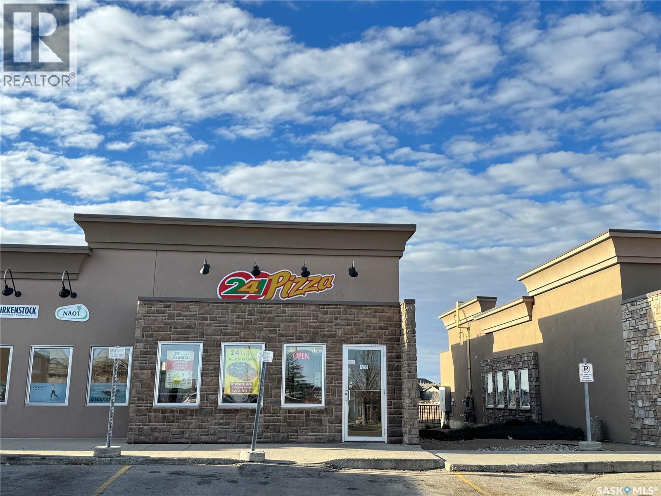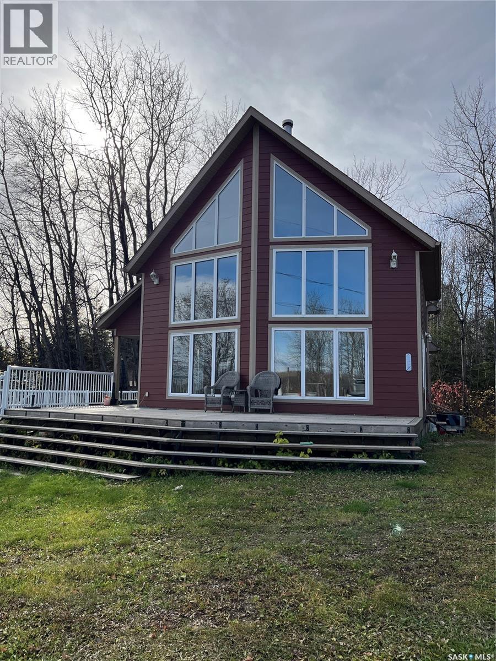Lorri Walters – Saskatoon REALTOR®
- Call or Text: (306) 221-3075
- Email: lorri@royallepage.ca
Description
Details
- Price:
- Type:
- Exterior:
- Garages:
- Bathrooms:
- Basement:
- Year Built:
- Style:
- Roof:
- Bedrooms:
- Frontage:
- Sq. Footage:
5 Stanley Place
Saskatoon, Saskatchewan
Vacant Lot. Lot has already been cleared with substantial costs going into removing house. Potential opportunity to package with other lots on Stanley Place. City has approved for CR2 zoning he City of Saskatoon's Corridor Planning. (id:62517)
Boyes Group Realty Inc.
14 3214 11th Street
Saskatoon, Saskatchewan
Welcome to 14 - 3214 11th Street West, nestled in the serene Highlander Ridge complex, a stunning 1,033 sqft bungalow end-unit townhome located in the highly sought-after Montgomery Place neighborhood, known for its beautifully treed streets and peaceful atmosphere. This home has easy access to shopping, restaurants, two bus stops and easy routes to Circle Drive, making it perfectly situated for both convenience and leisure. Featuring three bedrooms and three bathrooms, it’s perfect for families or those seeking extra room for guests. There are two bedrooms and two bathrooms conveniently located on the main floor, alongside a fully developed basement that includes an additional bedroom and bathroom. Step into the heart of the home, the kitchen, featuring dark cabinets, a pantry, and quartz countertops. There are four appliances, including a new stove and fridge. The kitchen is open to the dining and living areas, making it a great spot for entertaining. The main floor was freshly painted in April and boasts new flooring as of May. Enjoy main floor laundry and central vac, keeping your home clean and tidy with minimal effort. The single insulated garage offers direct entry for added convenience. The lower level is complete with pot lighting and cozy dimmers. Perfect for gatherings, it includes a kitchen with fridge, dishwasher, sink, and a dining area. A pocket door provides access to a private living space, providing a perfect spot for relaxation. There is also a bedroom with a large closet and bathroom with a tiled heated floor. With plenty of storage solutions throughout the lower level, you’ll find room for all your belongings. Step outside to your 14x12 deck, where moments of pure tranquility awaits. Equipped with a natural gas BBQ hook-up, entertaining outdoors has never been easier. Don’t miss out on this exceptional opportunity! Schedule your private viewing today and step into a world of comfort, style, and community at #14 -3214 11th Street West. (id:62517)
Royal LePage Saskatoon Real Estate
105 Ruttle Avenue
Kinistino, Saskatchewan
Welcome to Kinistino! This well-kept 970 sq ft modular home (built in 2010) offers affordable, comfortable living in a quiet and friendly community. With 2 bedrooms and 2 bathrooms, this home is an ideal fit for first-time buyers, retirees, or anyone seeking low-maintenance living on a peaceful dead-end street. Step inside to find a bright, clean, and meticulously maintained interior. Fridge and stove new in 2024, dishwasher and dryer in 2020. The functional layout provides great flow, ample natural light, and comfortable living spaces. Outside, enjoy summer evenings on the large west-facing 500 sq ft deck, complete with a gazebo—perfect for relaxing and entertaining. A 588 sq ft Quonset-style detached garage provides sheltered parking or a spacious workshop area. The paved driveway offers plenty of additional parking, while back alley access allows room to park an RV, boat, or other toys with ease. Located in the quiet community of Kinistino, known for its agricultural roots and home to several farm equipment dealerships, this town offers excellent local amenities including a K–12 school, gas station, grocery store, nursing home, health clinic, hockey rink, and more. Conveniently situated on Highway 3 between Melfort and Prince Albert, commuting is simple. If you're looking for comfort, convenience, and small-town charm, this property is ready to welcome you home. (id:62517)
RE/MAX Blue Chip Realty - Melfort
307 1st Avenue
St. Walburg, Saskatchewan
Take a look at the nice family home in the quaint town of St. Walburg! This well-maintained 4-bedroom, 2-bathroom house sits on a spacious double lot, offering plenty of room both inside and out. Thoughtfully upgraded throughout, it features granite counter tops with maple cabinets, and a bright, welcoming feel from the moment you walk in. The fully fenced yard with a recently built deck is perfect for pets, kids or entertaining. With new windows, fence and deck, and roof in 2024, this home is truly move-in ready. Call today to book your viewing! (id:62517)
Century 21 Prairie Elite
14 Scott Bay
Muenster, Saskatchewan
Discover this stunning new build and enjoy modern living in this brand-new home, ideally situated on a desirable corner lot in the charming Village of Muenster. Built with an ICF basement, eye catching design and an open floorplan, this home offers both durability and comfort. The seller will complete the double attached garage, siding, concrete driveway, and walkway—all included in the purchase price. The main floor showcases a functional and stylish layout, featuring three well-appointed bedrooms and a four-piece bathroom. The primary bedroom offers added functionality with its three-piece ensuite and walk-in closet. A bright and inviting kitchen boasts quartz countertops, a walk-in pantry, and a central island—perfect for meal prep and entertaining. Families will appreciate the convenience of a mudroom/laundry space located at the garage entrance. Throughout the main floor, sleek vinyl plank flooring provides durability and contemporary appeal. Additional highlights include a covered front entry, vaulted ceilings, central air conditioning, an air exchanger, a tankless water heater, high-efficiency furnace, triple-pane windows, and energy-efficient LED lighting. Located just five minutes from Humboldt, Muenster is a quiet yet thriving community featuring a K-12 school, St. Peter’s College, a hockey arena, ball diamonds, and more. This property is also just 30 minutes from the BHP Jansen mine. Don’t miss this incredible opportunity—schedule a showing today! (id:62517)
Centra Realty Group Inc.
Log Cabin-Bapaume-Rm Of Spiritwood
Spiritwood Rm No. 496, Saskatchewan
Have you always dreamed of having an off grid cabin that you could escape to, and completely unplug? Here is a little piece of solitude waiting for you. Tucked in the spruce trees is this cute, cozy log cabin, with an east facing covered deck. Heated with a wood stove, comes with an antique cook stove, propane refrigerator, a 2-burner propane cook top. Outbuildings included a 24X16 garage built in 2009, storage shed and an outhouse. Call today for more information. (id:62517)
RE/MAX North Country
226 Gillies Street
Saskatoon, Saskatchewan
Welcome to this stunning 2-storey home in the desirable Rosewood neighbourhood of Saskatoon, offering 1,740sq. ft. of well-designed living space. This spacious property features a total of 5 bedrooms and 4 bathrooms, perfect for a growing family or investment opportunity. The main floor boasts an open-concept layout connecting the living room, dining area, and modern kitchen—ideal for entertaining. A patio door off the dining room leads to a backyard deck, perfect for summer BBQs. Upstairs, you'll find 3 generously sized bedrooms, including a huge master suite complete with a 4-piece ensuite bathroom. Enjoy the convenience of a rare triple-car parking space with back alley access—a rare find in newer neighborhoods—plus 2 additional rear parking spots. The fully developed basement offers a legal 2-bedroom suite with a separate entrance—an excellent mortgage helper or rental income generator. Don't miss out on this rare opportunity in one of Saskatoon's most sought-after communities! (id:62517)
Royal LePage Varsity
4638 Hames Crescent
Regina, Saskatchewan
Welcome to 4638 Hames Crescent in beautiful Harbour Landing. This stunning 2-storey home offers 2,010 sq. ft. of bright, open-concept living in a quiet, family-friendly neighbourhood close to parks, schools, and shopping. Featuring 4 spacious bedrooms and 3 bathrooms, this home is designed for modern family living. The main floor showcases large windows, a seamless flow between kitchen, dining, and living spaces, and plenty of natural light throughout. Upstairs, the primary suite is a private retreat with a large en-suite featuring a Jacuzzi tub. The partially finished basement offers flexibility to add your own finishing touches. Complete with an attached 2-car garage, this home combines comfort, style, and a prime location — move-in ready and perfect for your family. (id:62517)
Real Broker Sk Ltd.
11 Plains Boulevard
Pilot Butte, Saskatchewan
Welcome to 11 Plains Blvd, an exceptional new build currently under construction in the growing community of Pilot Butte. This stunning 1,908 sq ft two-storey home is thoughtfully designed for modern living and features a triple attached garage (33' x 23.6')—perfect for families needing extra space for vehicles, toys, or a workshop. The main floor offers an open-concept layout that seamlessly connects a spacious living room, stylish kitchen with center island, and a dining area overlooking the backyard—ideal for everyday living and entertaining. A convenient 2-piece powder room and direct access to the garage complete the main level. Upstairs, the home features four generously sized bedrooms including a primary suite with walk-in closet and a spa-like ensuite with dual sinks, soaker tub, and separate shower. An additional full bathroom and a second-floor laundry room provide added practicality. Whether you're relaxing with family or hosting guests, this home delivers comfort, style, and convenience in every detail. Don’t miss the opportunity to make this brand-new home yours and enjoy the best of small-town living just minutes from Regina. (id:62517)
Exp Realty
21 Hayward Place
Swift Current, Saskatchewan
Look at the price for all that you get here! Tucked into a quiet cul-de-sac where traffic is rarer than a kid volunteering to do the dishes, this 2,228 sq. ft. home at 21 Hayward Place, Swift Current, SK, is a mix of comfort, charm, and thoughtful features. Its unique exterior design catches the eye before you even step inside, and once you do, bamboo hardwood floors stretch through much of the home, setting a warm and inviting tone. The kitchen is roomy and opens to the dedicated dining area as well as to the family room with its large natural gas fireplace feature — ideal for cozy evenings. The real showstopper might be the huge, heated sunroom, a bright year-round haven where you can grow plants, entertain friends, or simply sip your morning coffee while pretending to be outdoors without dealing with bugs or wind. The spa-like main bathroom features dual sinks, heated floors, and the bathtub dreams are made of – an Air Bubble tub that is heated for more leisurely soaks, has a built-in stereo to set the mood, and light therapy for therapeutic benefits. The main floor offers two bedrooms, including a primary suite with direct access to a covered, enclosed patio retreat that feels like a private escape. Upstairs, you’ll find two more bedrooms and a handy 3-piece bath, perfect for guests or children who appreciate having their own corner of the house. The sprawling yard offers endless possibilities for gardening, outdoor games, or bonfires on the custom-built pad. And for those who appreciate storage or need a place for every hobby, you get not one, but two garages — a 21x21 double attached and a 30x30 double detached heated built in 2018 with an overhead screen door that give it even more functionality. If you’ve been searching for a home that offers space to live, room to grow, and a few brag-worthy features, this one’s worth seeing in person — before someone else beats you to the keys. (id:62517)
Century 21 Accord Realty
3235 Quance Street
Regina, Saskatchewan
241 Pizza is a longstanding, profitable business serving the East End community—approximately 12 years at its current location and over 25 years of continuous operation in Regina, SK. This is an excellent opportunity for an entrepreneur or a family-run operation looking for a stable, established business with strong brand recognition. The business is currently operated by employees, offering buyers the flexibility to maintain a hands-off model or transition into an owner-operator structure. Located in a high-visibility, high-traffic area, this franchise benefits from a reliable brand, steady customer base, and consistent revenue. Approximately $80,000 worth of equipment is included in the sale. Inventory is not included and will be counted and valued separately at a later date. Excellent sales revenue supported by a full range of well-maintained equipment. Business is in operation. Do not interrupt staff during regular business hours. (id:62517)
RE/MAX Crown Real Estate
6 Delaronde Avenue
Big River Rm No. 555, Saskatchewan
Stunning lakeview cottage, on one of the best spots you could ask for. Property located at Pickerel Point on Delaronde Lake, with a great view of the creek, green space, and very quiet location. This open concept, vaulted ceiling, galley kitchen, pantry, living room with the wood fireplace to curl up beside on a cool summer day or a cold winter evening, a great view from the deck, the cottage and the loft! This custom build offers, 3 bedroom, 2 bathrooms, deck on two sides, large lot, trees, shrubs and the original log cabin turned into a garage. This is a must see, don’t wait, call today for your personal tour. (id:62517)
RE/MAX P.a. Realty

