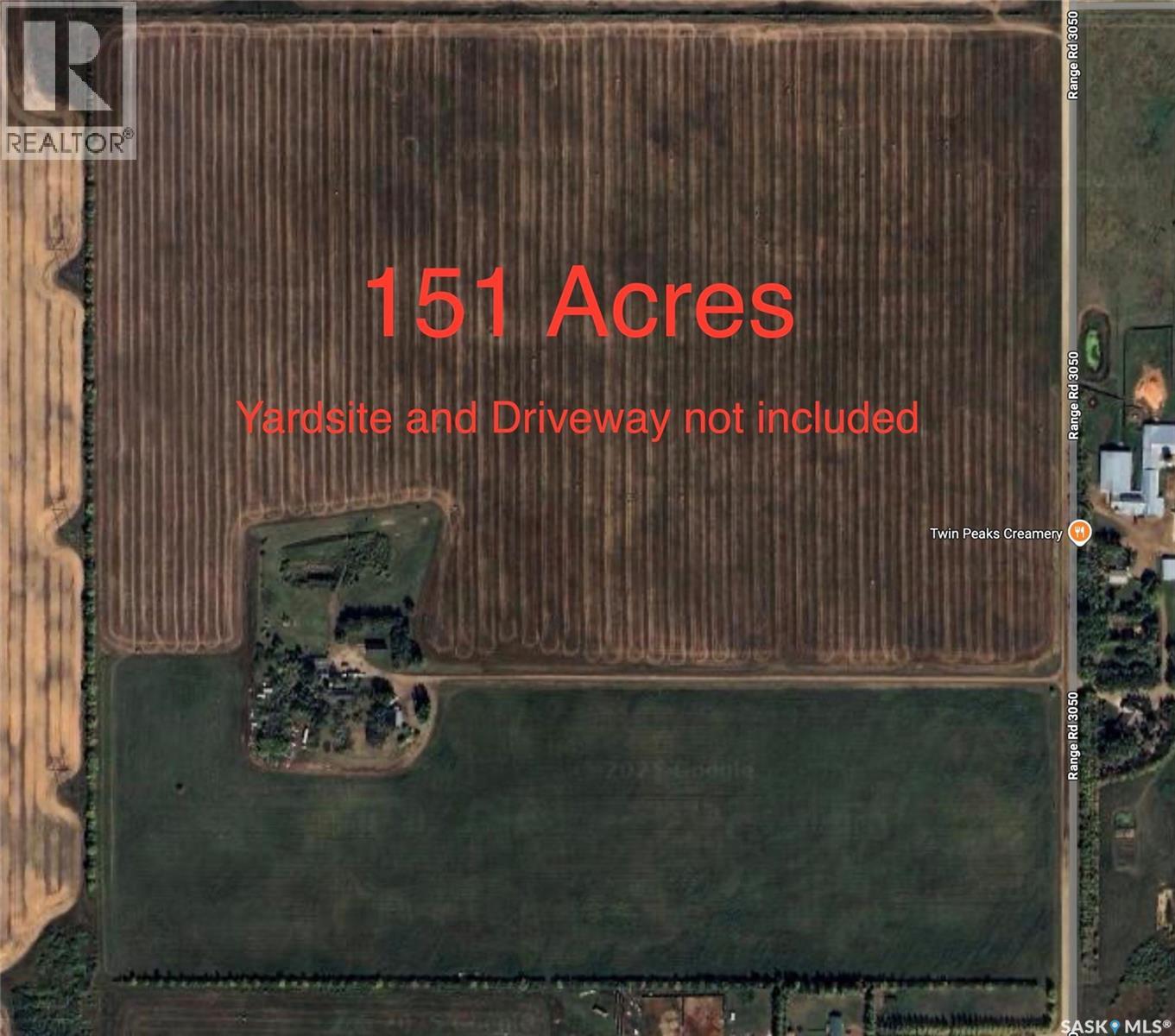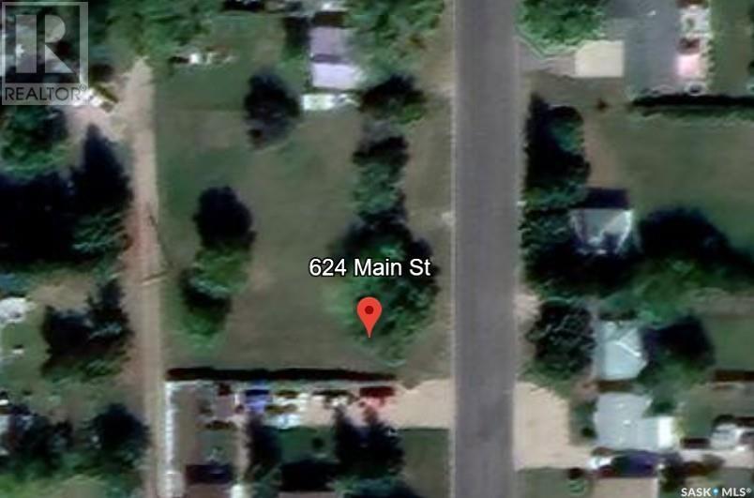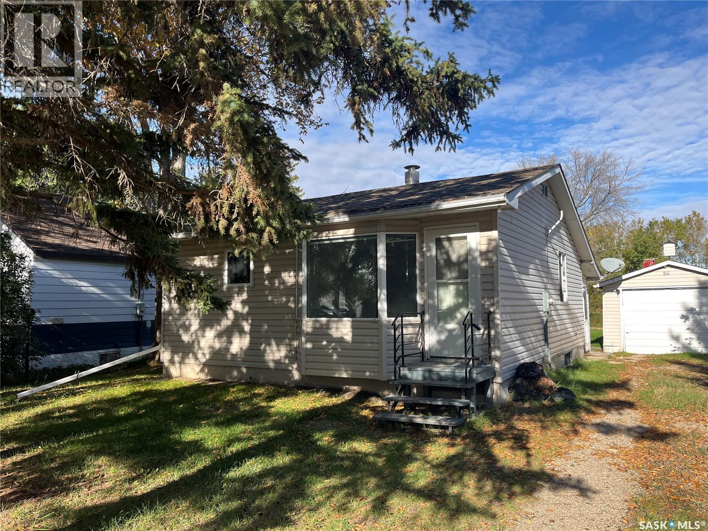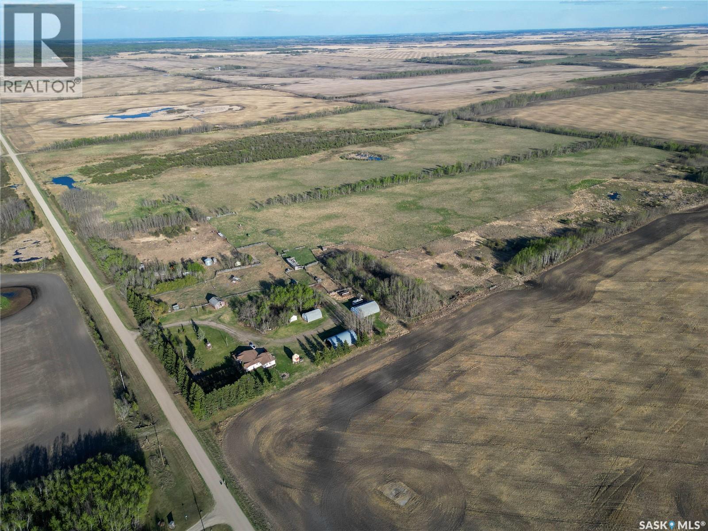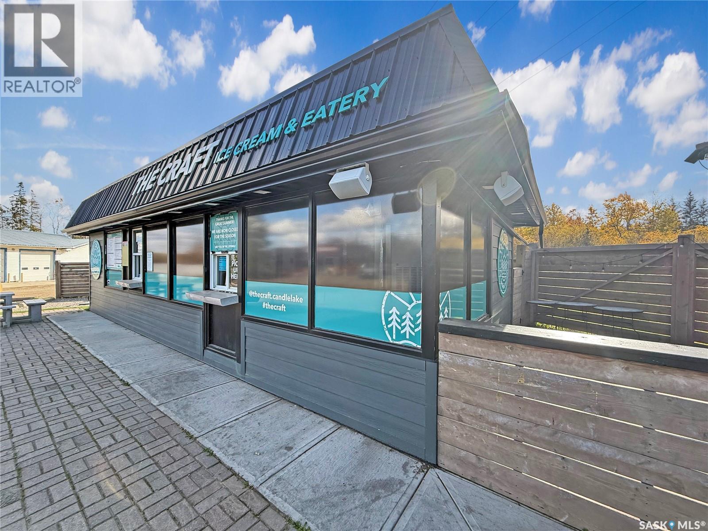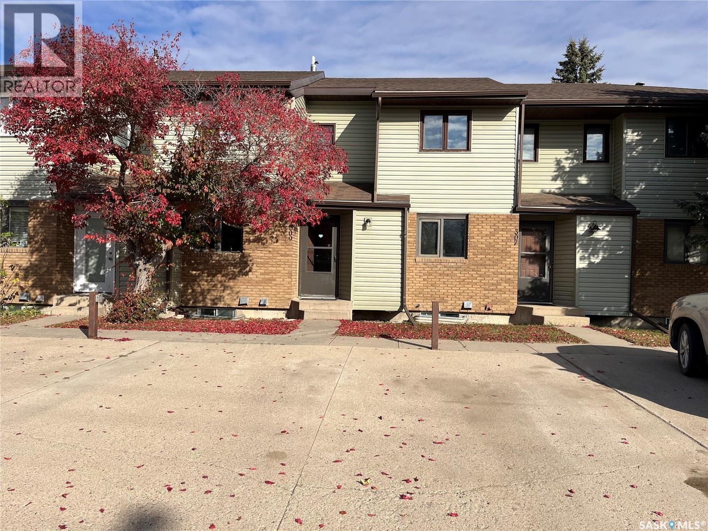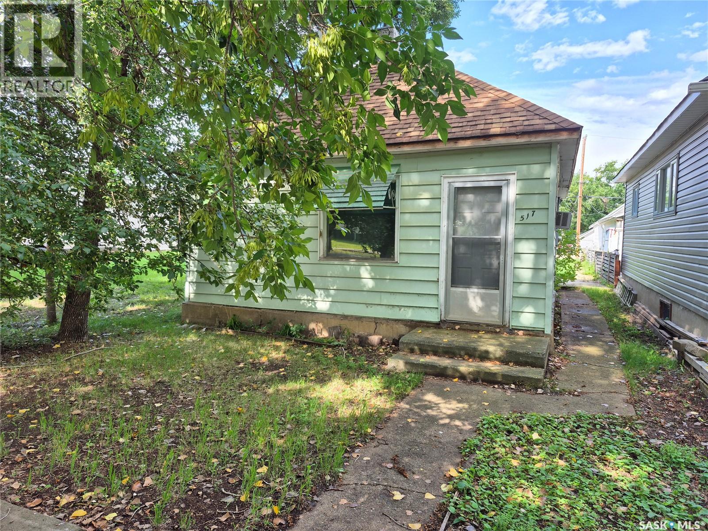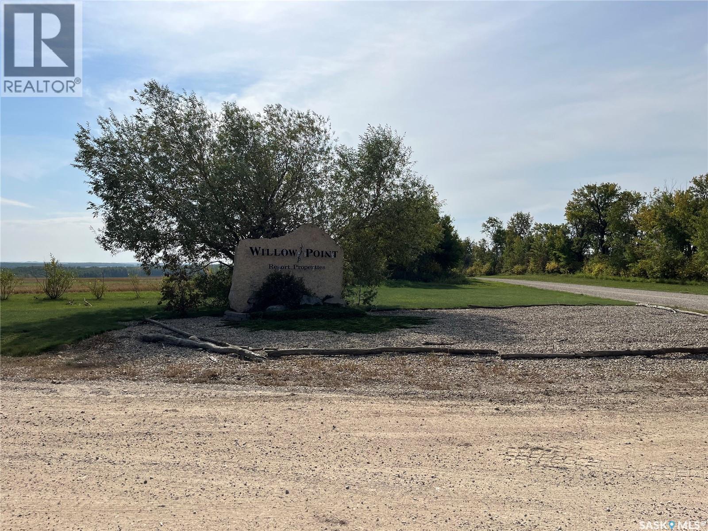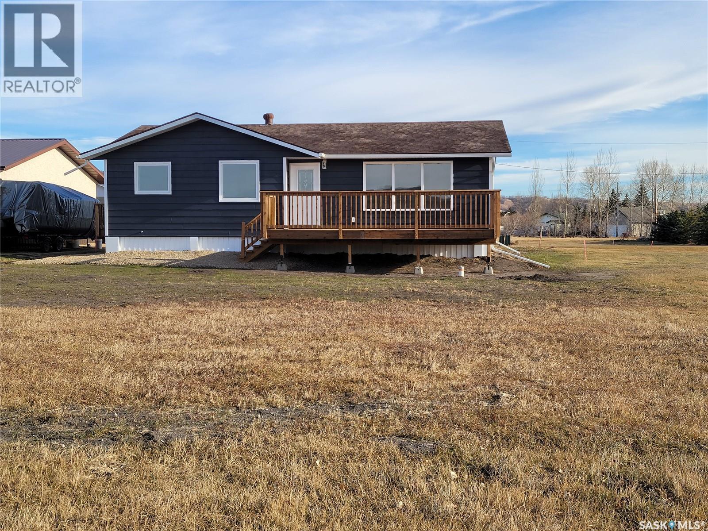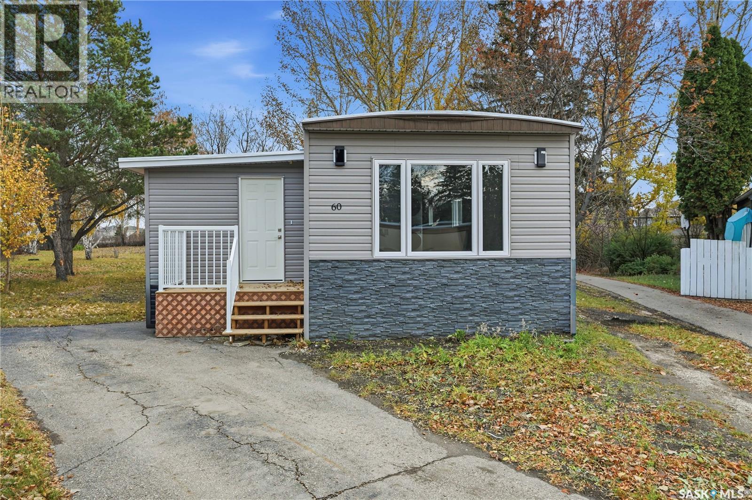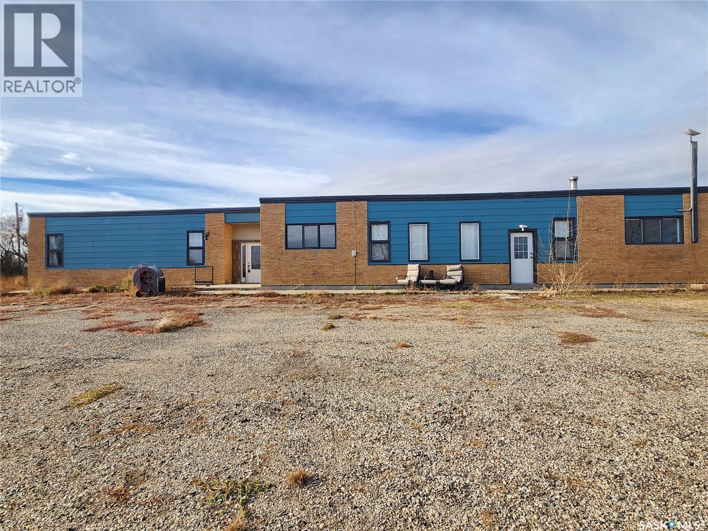Lorri Walters – Saskatoon REALTOR®
- Call or Text: (306) 221-3075
- Email: lorri@royallepage.ca
Description
Details
- Price:
- Type:
- Exterior:
- Garages:
- Bathrooms:
- Basement:
- Year Built:
- Style:
- Roof:
- Bedrooms:
- Frontage:
- Sq. Footage:
Mcdermit Acreage - Mortlach
Wheatlands Rm No. 163, Saskatchewan
Just five minutes North of Mortlach, this 40-acre property is a fantastic opportunity for hobby farmers, ranchers, or anyone looking to enjoy a rural lifestyle with room to grow. The land is set up for livestock, featuring two bison pens secured with 5-wire fencing and a massive quonset that offers plenty of space for machinery, equipment, or feed storage. You'll also find a variety of established fruit trees and berry bushes, including apple, plum, cherry, and raspberries. The well-kept bungalow offers comfort and functionality, with a wrap-around deck to enjoy prairie views and a thoughtfully updated interior. The main floor includes a mudroom entry, updated kitchen, dining area, living room, two bedrooms, and a 4-piece bathroom (with in-floor heating). Downstairs, the mostly finished basement features a large family and games room, laundry/utility space, and a generous den that serves as a primary bedroom (no window) with walk-in closet and 3-piece en suite. Whether you're looking to raise animals, enjoy wide open space, or settle into country living with modern comforts, this property delivers! (id:62517)
Global Direct Realty Inc.
Friesen Land / South Of Warman
Corman Park Rm No. 344, Saskatchewan
Prime Agricultural and Investment Opportunity – 151 Acres Near Warman Location: 2.5 miles south of Warman, 1 mile east of Highway 11 Presenting a rare opportunity to own 151 acres of flat, highly productive farmland, strategically located just south of Warman and easily accessible via Highway 11. This expansive parcel is ideal for agricultural use, investment purposes, or future development, offering significant potential in a growing region. The property is divided into 5 separate parcels, with zoning under DAG 1, which offers flexibility for a variety of uses, from farming to future residential or commercial development. With power and gas already on or close by this land is ready for immediate use or future planning. Notably, the land sits directly across the road from the well-known Twin Peaks Creamery, a local landmark that may offer additional exposure and opportunities for future business ventures. Whether you're looking to expand your agricultural operations, secure a long-term investment, or develop a piece of land in an area poised for growth, this property offers an exceptional foundation. With its flat topography, excellent soil, and close proximity to Warman, this is a rare find in a highly sought-after location . Buyer is responsible for all GST. Assessments and taxes were calculated on a per acre basis. This property is sure to appeal to a wide range of buyers. Don’t miss out on this incredible opportunity. (id:62517)
Coldwell Banker Signature
624-628 Main Street N
Foam Lake, Saskatchewan
This listing is 2 lots in Foam Lake, SK in a residential area with low traffic. Foam Lake's welcome sign says it is the "best place in the world to live" so how can you pass this up. With the two lots it is 100' wide and just over 119' deep. The area would not be for RV's or Mobiles, and would have to follow building bylaws for town of Foam Lake. (id:62517)
RE/MAX Blue Chip Realty
58 Horkoff Avenue
Wadena, Saskatchewan
This two bedroom bungalow has a nice private back yard, open concept main area, and a 1+ car garage with a golf cart sized garage off the back. The house has a nice porch/laundry area off the back leading downstairs or to the kitchen. The washroom has a accessible tub. The basement is partially finished and has a workshop area, utility area, and a family room area that is carpeted. (id:62517)
RE/MAX Blue Chip Realty
Forest Gate Road Acreage
Paddockwood Rm No. 520, Saskatchewan
Beautiful 158.46 acre acreage tucked away in a private rural setting, offering a spacious home, multiple outbuildings and plenty of room to live, work and play. The main floor features an open concept design highlighted by a spacious kitchen with ample cabinetry, a peninsula with bar seating and an island with a built-in stove top ideal for family meals and entertaining. The cozy dining area has an electric fireplace that opens to a sunken living room filled with natural light from large windows. A well appointed 3 piece bathroom and a generous laundry room with a sink and abundant storage add to the home’s functionality. The fully finished basement includes a large family room, two good sized bedrooms, a 4 piece bathroom, cold storage and a utility room. Outside, you will find a fully insulated single attached garage, a massive covered deck perfect for relaxing or entertaining and a charming fire pit area. The property also features a 60 x 40 ft metal quonset, a 38 x 55 ft shop with a mezzanine and a 36 x 28 ft shop, providing incredible potential for projects, business or storage. This property features 60 cultivated acres and an additional 45 acres of native grassland with potential for future cultivation. The farmable land has a J soil class rating and the assessed value of the land is $152,300, according to SAMA. Surrounded by mature trees and natural beauty, this acreage is a rare opportunity to enjoy a peaceful country living with endless possibilities. Call today to take the next step! (id:62517)
RE/MAX P.a. Realty
32 Main Street
Candle Lake, Saskatchewan
Thriving Candle Lake Favourite! Turn-key, high-traffic seasonal business with that inviting southern-style outdoor eatery vibe — serving up artisan craft ice cream and a full comfort-food menu everyone loves. Perfectly located in the heart of Candle Lake, just steps from Waskateena Beach and surrounded by busy trailer parks and cabins in a sought-after Main Street location. The .28-acre lot (116’ frontage) offers incredible visibility and room to grow. The 526 sq. ft. building features an order/pick-up window, fully equipped kitchen, prep area, Taylor ice cream machine, fryers, and modern commercial equipment. Includes staff bathroom, storage room, and powered storage shed. Completely renovated top-to-bottom, truly turn-key and ready for the next owner. Updates include Hardie board/metal siding, concrete work, patio seating, premium signage, powered menu board, upgraded lighting, and exterior sound system. Additional features: LG commercial A/C, water tanks, and Square POS for smooth, modern operations. A rare opportunity to own a beloved local landmark with proven success and exceptional potential to expand and thrive in beautiful Candle Lake! (id:62517)
Exp Realty
309 7th Avenue
Humboldt, Saskatchewan
Appealing lifestyle at Landmark Estates located in Humboldt! This two story unit is finished on all three levels and freshly painted on the main and top floor. This townhouse is bright and open as you enter. A powder room off the entry opens to a hall leading to the open concept floor plan. A spacious and functional kitchen boasts oak cupboards, plenty of storage and built in hutch for all your collectibles. The dining room is well defined and opens to the sunken living room with garden doors leading to the enclosed, semi private deck. Upstairs this home boasts two bedrooms with the master offering double closets. A full bath and extra storage completes this upper level. The basement offers extra living space with a family room, and an extra bedroom, utility room, and storage. This unit offers air conditioning, TWO surface parking spots, deck, and common area at the back. This common area features a small playground, benches, and plenty of green space to enjoy. Humboldt has low inventory for housing and rentals, this property would make a great investment! Call to view today! (id:62517)
Century 21 Fusion - Humboldt
517 Beckwell Avenue
Radville, Saskatchewan
This property at 517 Beckwell Ave in Radville could make a great project house! The building supplies that are currently in the house will be included for the next owner. The bathroom has had the exterior wall insulated and drywall up. 100 amp panel is installed, but needs to be wired. Use the layout that is planned, or make it your own! The yard has lots of room for parking. Shingles approx 10 years old. Home is being sold as is, call for details. (id:62517)
Century 21 Hometown
645 Willow Point Way
St. Brieux, Saskatchewan
Enjoy the lake lifestyle with this .45 acre lakeview corner residential lot situated at Willow Point Resort Subdivision located on the West side of St. Brieux Lake. Park your Recreational Vehicle or Build your dream cottage. Building restrictions apply, but there is no timeline to build. 30 amp power is installed on the lot. Purchase price is for lot only. Shed is not included, but can be negotiated and included with the lot purchase. Willow Point Resort Properties is a year round community. Amenities include, boat launch, Marina, playground, basketball court, pickleball court, quad/snowmobile trails with warmup shack and firepit area. St Brieux Lake has great fishing and a 9 hole golf course is located close by at the Regional Park. Willow Point Resort is approximately 30 minutes to Melfort, 45 minutes to Humboldt and 1 3/4 hour to Saskatoon. (id:62517)
Century 21 Fusion - Humboldt
17 Larocque Drive
Katepwa Beach, Saskatchewan
COMPLETELY RENOVATED BUNGALOW WITH KATEPWA LAKE ACCESS. Discover this beautifully renovated 1,216 sq ft bungalow offering the ideal blend of comfort, style and functionality. Whether you're seeking a full-time home or a relaxing four-season retreat, this home delivers both versatility and quality. Every detail has been thoughtfully updated, with an open-concept floor plan, three spacious bedrooms, and a modern four-piece bathroom. The heart of the home is a bright, inviting kitchen that seamlessly flows into the dining and living areas. Large windows fill the space with natural light, highlighting the modern cabinetry and ample counter space- perfect for everyday living or entertaining guests. The open dining area provides a welcoming spot to gather and enjoy meals while overlooking the peaceful valley surroundings. The inviting mudroom with convenient laundry access adds to the home's practicality, while ample storage ensures a clutter-free lifestyle. Enjoy the outdoors on the newly constructed 12x22 deck, perfect for entertaining or simply relaxing in the fresh air and listening to the birds. The home sits on a generous lot with freshly seeded grass in a quiet community offering year-round access. The insulated crawl space, built on screw piles, provides a solid and durable foundation. Brand new well and 1500 g concrete septic tank. Walk 1 min to the public reserve, providing lake access for your own dock, to swim, or ice fishing too. Nestled in the heart of the Qu'Appelle Valley, this property offers endless recreational opportunities, from skiing the local hill, prov. parks, and festivals, to enjoying excellent fishing, scenic walking or cross-country ski trails. This exceptional property combines it all, making it the perfect place to call home or escape for all seasons. (id:62517)
C&c Realty
60 1035 Boychuk Drive
Saskatoon, Saskatchewan
A backyard that feels like your own private park! This beautifully renovated mobile home sits on one of the best lots in the entire community, backing directly onto green space, ball diamonds, and a gorgeous park setting. It’s rare to find this much space and privacy on Saskatoon’s east side, especially at this price point. Inside, you’ll find over 1,200 sq. ft. of bright, modern living space that’s been updated from top to bottom. Everything’s been done — from the newer furnace, air conditioner, and windows to the sleek kitchen with quartz counters, tile backsplash, soft-close cabinets, and stainless steel appliances. The open layout feels warm and welcoming with luxury vinyl plank flooring, pot lighting, and a cozy electric fireplace that ties it all together. There’s also an oversized family room, perfect for an office, playroom, or extra lounge space. The main bathroom features dual sinks and the primary bedroom has a stylish feature wall that adds character. Outside, enjoy two new decks — one for morning coffee, one for evening BBQs — and a yard so big it honestly feels like your own park. Lot fees cover water, sewer, snow removal, garbage pick-up, and park maintenance, so you can just move in and enjoy. If you’re looking for something move-in ready with unbeatable space, style, and location, this is a must-see. Homes like this — especially with a yard like that — don’t come around often! (id:62517)
Coldwell Banker Signature
1 3rd Avenue
Kayville, Saskatchewan
Welcome to this unique property situated on 5.5 acres in Kayville SK. This home has been transformed from a school into a BIG square footage home, with so many options. If you are looking for a very cool home for your family or perhaps searching for a commercial space? Look no further! This solid building is built of concrete block with brick and siding exterior, making it cool in the summer. To warm up in the winter, there is a woodstove installed in the living space to add an extra cozy place to curl up with a book. There are 2 very large bathrooms, 3 bedrooms, massive rec room that would make an excellent theater room, or gym for the kids in addition to a ton of storage space, and double attached garage. The yard offers space for whatever your imagination can come up with. Huge garden areas, greenhouse, firepit area and so much room for the kids to run and play! Furnace and water softener have been replaced recently, RO system for drinking water under kitchen sink, flooring in primary bedroom has been updated. Contact for your own tour today! (id:62517)
Century 21 Hometown


