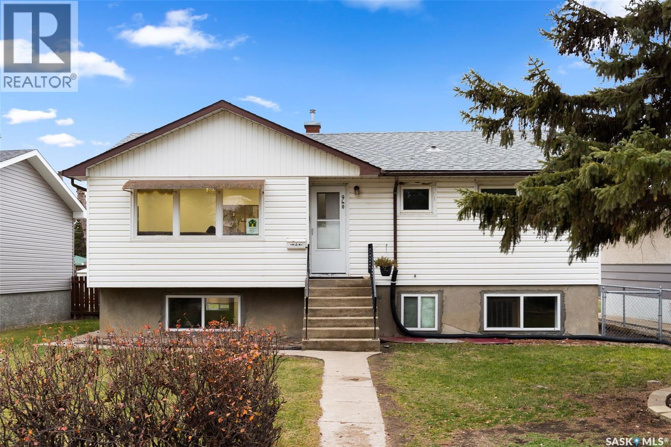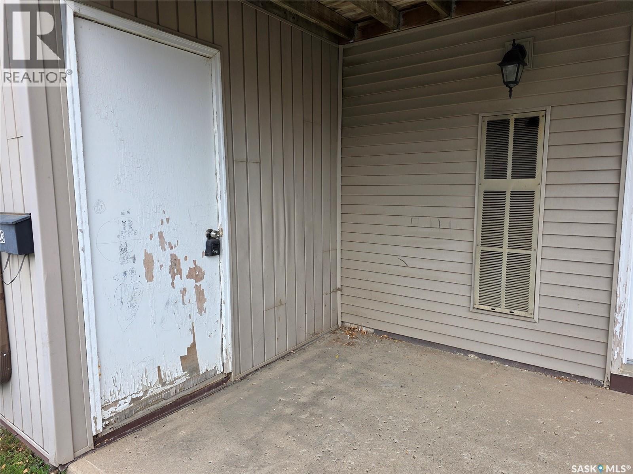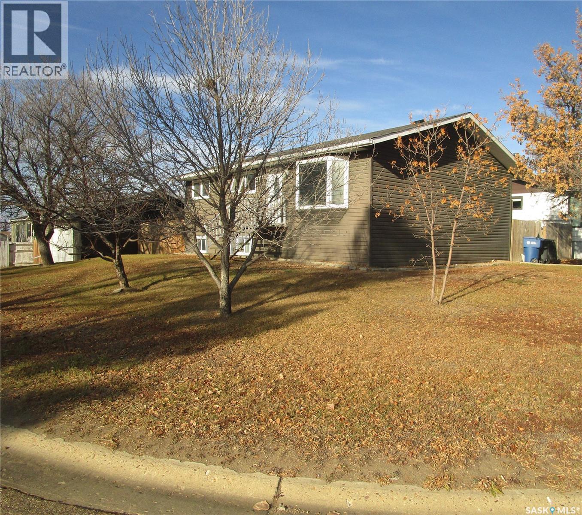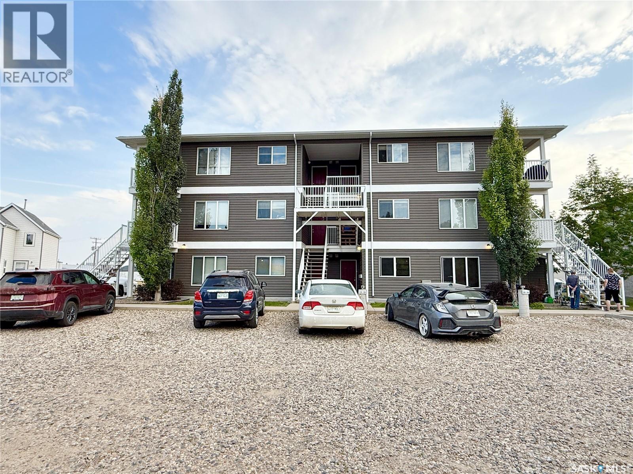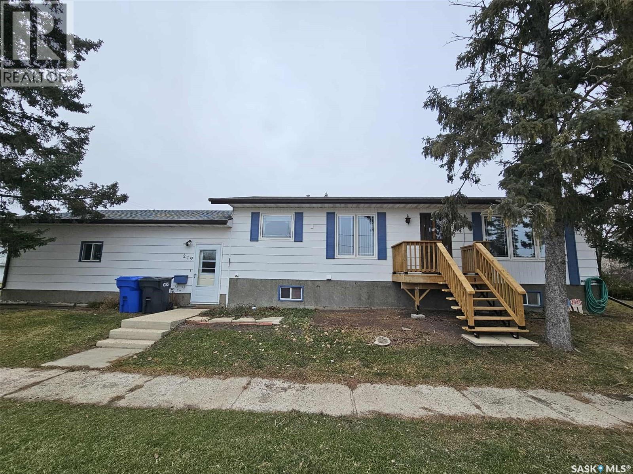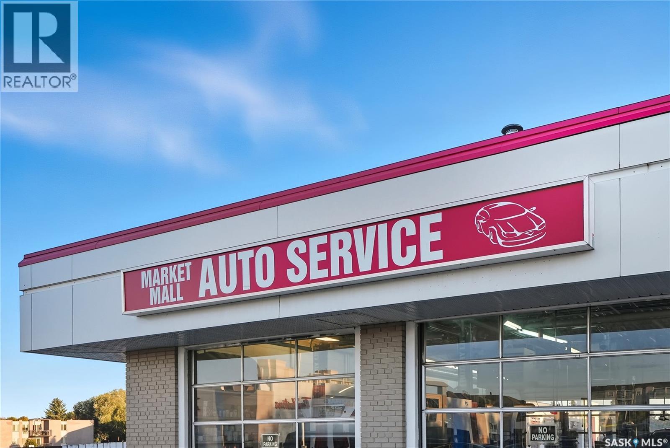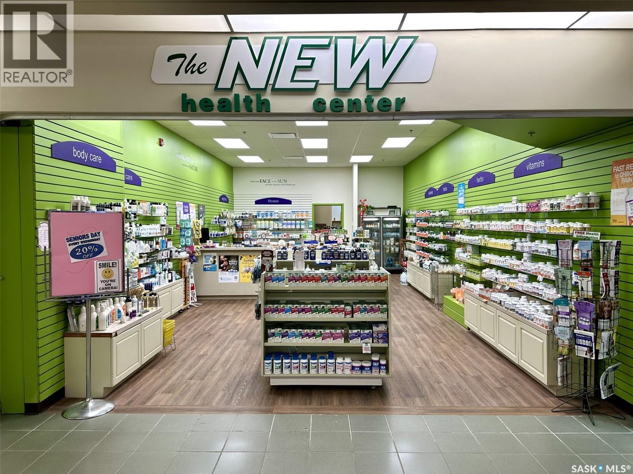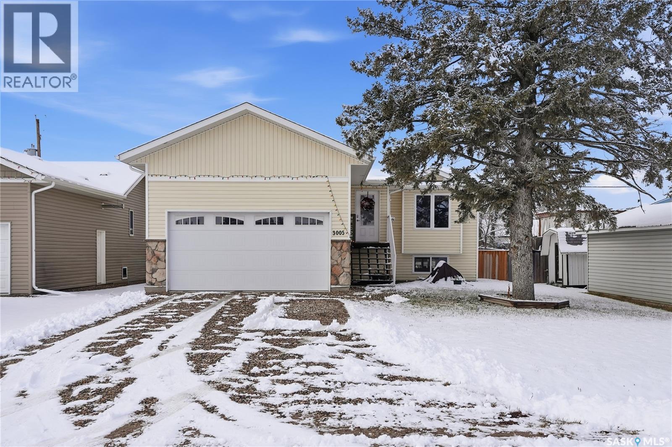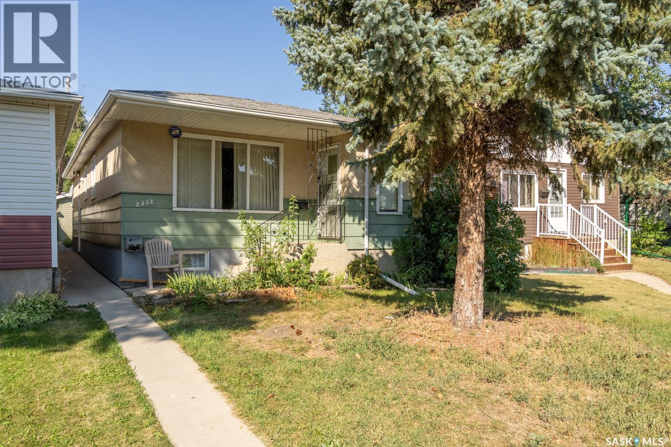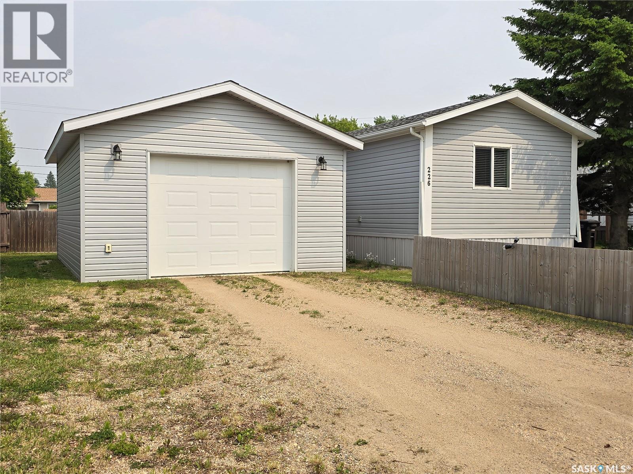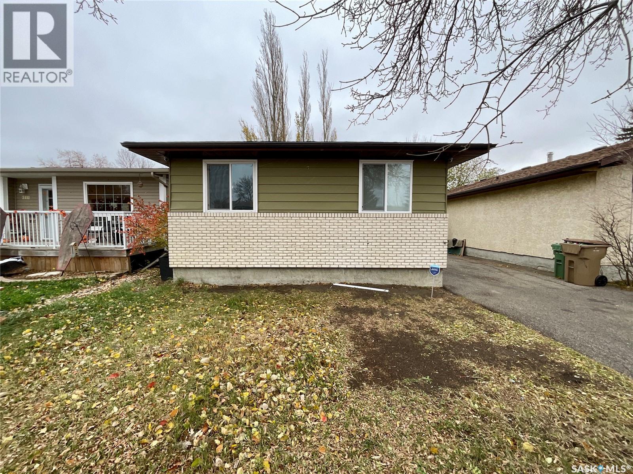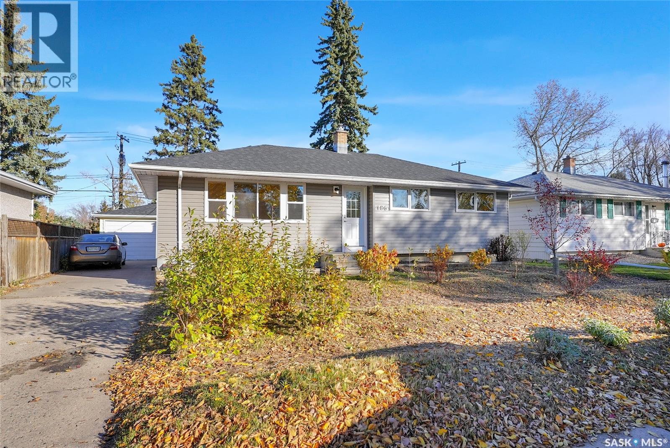Lorri Walters – Saskatoon REALTOR®
- Call or Text: (306) 221-3075
- Email: lorri@royallepage.ca
Description
Details
- Price:
- Type:
- Exterior:
- Garages:
- Bathrooms:
- Basement:
- Year Built:
- Style:
- Roof:
- Bedrooms:
- Frontage:
- Sq. Footage:
940 Edgar Street
Regina, Saskatchewan
Welcome to 940 Edgar Street—an inviting, solidly built and well-maintained home in Eastview that offers outstanding flexibility for families or investors. The main floor features a bright living room with updated lighting, an easy flow to the dining area, and a refreshed kitchen with grey cabinetry, quartz counters, and stainless-steel appliances. Three comfortable bedrooms and a renovated 4-piece bath complete the level, and the primary bedroom includes its own 3-piece ensuite. The basement suite, currently used for a daycare, adds excellent income potential or future rental options. The lower level includes a full kitchen, two bedrooms, a 4-piece bath, and large windows that bring in great natural light. Outside, enjoy a low-maintenance, fully paved backyard with a generous patio—perfect for gatherings—and a large double detached garage with lane access. The property sits on a 6,200 sq. ft. lot and is steps from parks, schools, and everyday amenities. (id:62517)
Exp Realty
103 521 Albert Street
Estevan, Saskatchewan
Cheaper than renting! This main floor condo features laminate flooring throughout the living room. Nice sized bedrooms and a full bathroom. A good size kitchen/dining area with lino flooring. This unit does come with en suite laundry. There is also outside storage and one electrified parking stall. Close to many amenities and schools. This condo would make a great revenue property! Call today to view. (id:62517)
Century 21 Border Real Estate Service
224 Crawford Avenue
Coronach, Saskatchewan
Attractive Raised Bungalow in Coronach, Saskatchewan. Ideally located on a corner lot . Features 28 x 25 foot garage with parking in front.. On the side is a double driveway leading to the fenced back yard . Find privacy and a lovely area for your family and ideal as well for your dog. Stepping into this home you will find a very spacious kitchen with lots of natural light. Counter tops on 3 sides with cabinets above them. Room for a large table in this room.. Updated Dishwasher, Fridge. Stove, Micro wave fan. 3 bedrooms on the main floor , the Primary bedroom features a 3 piece en suite. Main bathroom is completed with a quartz counter with dual sinks and a bathtub with a shower. Living room features room for all your oversized furniture and a big screen. The bay window really dresses up this room. Basement has a suspended ceiling and 2 more bedrooms and a den. The family room for all your entertainment. Laundry room is very spacious as well. Breaker box is 200 amp. The garage has a walk in door that you may enter from the backyard. It is truly a great garage, as you may see in the pictures, with a smooth even cement floor and a large automatic overhead door There is a large shed in the back yard. The windows are all PVC and this Home has been freshly painted . Come have a look and fall in love ! (id:62517)
Royal LePage® Landmart
101 1638 Clark Avenue
Weyburn, Saskatchewan
Attention first time home Buyers or anyone looking to add to their rental portfolio, this property is listed for just $119,000! This unit has 2 bedrooms, 1 full bath, in unit laundry, beautiful kitchen cabinets, full appliance package including dishwasher and living space with direct access to your own patio spot. No need to worry about stairs here, this condo is on the ground level and comes with 1 dedicated parking spot. Condo fees at a very reasonable $200/month (with water included). Come see what this unit has to offer and call the Listing Agent to book your showing. (id:62517)
Century 21 Hometown
219 Carl Avenue E
Langenburg, Saskatchewan
Have you been looking for a home with the expensive updates done and the opportunity to move in and work on the decor as you have time?? Check out 219 Carl Ave E, Langenburg with updated: fiberglass shingles, eavestroughs with screens, vinyl windows with decorative grills, exterior paint, garage door opener, kitchen and dining room flooring, natural gas water heater, high efficiency natural gas furnace. With the convenience of 3!!! bathrooms, 2 bedrooms on the main level, 1 bedroom and space for a 4th/5th bedroom in the basement, you could make this your family home. Attached, insulated garage with hidden storage, attached insulated and heated workshop with 220V plug and 2 storage sheds will keep all those off season items stored out of sight. The home itself has an abundance of closet space throughout and a huge storage room and cold storage room in the basement. The home has a massive porch entrance with access to the Garage, Workshop, front and back yard and kitchen. As you enter the home there is a convenient mud room, bathroom, laundry room adjacent to the kitchen. Kitchen features different options for lighting, fridge, stove, range hood fan, updated flooring and lighting. The dining room flows nicely between kitchen and living room and has a built in china cabinet, updated flooring and lighting. The living room is a very generous size with front entrance, coat closet and massive updated picture window. Primary bedroom features a mirrored closet space with lighting. Main bathroom has all the counter space and storage you could want with a 1 piece tub/shower with lighting. 2nd bedroom is just down the hall. The basement has a wide open floor plan for the rec room, an office space, 3rd bedroom, full 4 piece bathroom, huge storage room, utility room and cold storage room. The corner lot is well treed with a large back yard, garden space and 2 storage sheds, back lane access to attached garage and workshop. This home is ready for a quick possession. (id:62517)
Living Skies Realty Ltd.
2355 Preston Avenue S
Saskatoon, Saskatchewan
Exciting opportunity to acquire a well-established automotive repair business in a prime high-traffic Eastview location. Operating from a 1,970 sq. ft. leased bay at 2355 Preston Avenue South, this turnkey sale includes equipment, fixtures, goodwill, and a loyal customer base. Offered as an asset OR share sale, the lease will be assigned to the buyer. Current lease is a gross structure at approximately $33.34/sq. ft./year, with renewal coming December 1, 2025. Note: this listing is for the business only. The adjoining gas station is a separate operation and not included in the sale. With strong historical sales, a central Saskatoon location, and everything in place for a seamless transition, this is an excellent opportunity for an owner-operator or growing automotive business. (id:62517)
Exp Realty
The New Health Center
Saskatoon, Saskatchewan
Business opportunity in the Market Mall in Saskatoon! Here is your chance to own your on Vitamin & Health Care Store. Great location with high foot traffic and a great lease rate that is transferrable to new owner. Business can be individually ran or would also make a good investment purchase. Don't miss out! (id:62517)
Coldwell Banker Signature
3005 1st Avenue W
Waldheim, Saskatchewan
Welcome to 3005 1st Ave W, in Waldheim. This fully developed raised bungalow is sure to impress with its 4 bedrooms, 3 bathrooms and open concept living space. The huge kitchen with a sit up peninsula offers tons of counter space and cabinets for storage. 2 oversized bedrooms and main floor laundry finish off the main floor. The basement is full of natural light which is brought in with the large windows. 2 more bedrooms and a massive family room make this great for any family to enjoy. Other key notables: insulated double attached garage ready for heater, central air conditioning, fully fenced yard and 2 large sheds for all the toys and storage. Located in the heart of town you are close to absolutely everything Waldheim has to offer! Don't miss out on this one. (id:62517)
Coldwell Banker Signature
2332 Mcdonald Street
Regina, Saskatchewan
Are you looking for a budget-friendly family home or a great revenue property in a mature, up-and-coming neighborhood? Welcome to 2332 McDonald St, located in Broders Annex closer to College Ave. This charming bungalow offers over 1,000 sq ft on the main floor, featuring a bright and spacious living room that flows seamlessly into the dining area and kitchen. The main level also includes three generous bedrooms and a large 4-piece bathroom with convenient in-suite laundry. A separate side entrance leads to a recently updated basement with suite potential. Downstairs, you’ll find a roomy living/dining area, two additional bedrooms, a 3-piece bathroom, plus a utility/storage space with laundry, countertop, and sink. Outside, you'll find a fantastic 22x20 insulated and boarded garage—perfect for vehicles, hobbies, or extra storage. This is an excellent opportunity to build equity and add value with your personal touch while enjoying a versatile layout ideal for families or investors alike. (id:62517)
Realty Hub Brokerage
226 13th Street
Humboldt, Saskatchewan
QUICK POSSESSION IS AVAILABLE! Welcome to one of Humboldt's newest and nicest mobile homes! This 1,216 sq. ft. mobile home was built in 2013 and features a vaulted ceiling in the living room, kitchen, and dining room. New Maytag stainless steel appliances in 2021 include fridge, stove, dishwasher, and over-the-range microwave/fan. New Maytag washer and dryer in 2021. New central A/C installed in 2022. The master bedroom features a 4 piece ensuite and walk-in closet. There's a 10' x 16' deck at the rear of the home and a fenced backyard. The 18' x 24' single detached garage (not insulated) built in 2021 features a garage door opener, power services, a 220 V electric heater, and an entry door. An 8' x 10' shed is also included. Just a few doors away from Wilf Chamney Park and a few blocks away from St. Dominic School. (id:62517)
James Schinkel Realty
7119 Blakeney Drive
Regina, Saskatchewan
Welcome to this charming and beautifully renovated 3-bedroom bungalow offering modern updates and a bright, open-concept design. The main floor features a spacious kitchen with a center island, refaced cabinetry, and updated countertops — perfect for cooking and entertaining. The adjoining dining area includes patio doors leading to the backyard, while the cozy living room provides a comfortable space to relax and unwind. Throughout the main level, you’ll find updated PVC windows (except one bedroom) and stylish laminate flooring, with tile flooring in the completely updated bathroom. The basement is open for future development and currently includes a convenient 3-piece bathroom with a shower and a partially framed and drywalled den — ready for your personal touch. This home also features a high-efficiency furnace for year-round comfort. All appliances are included, making it move-in ready. Outside, there’s off-street parking on the front driveway and plenty of space in the backyard to add your dream garage. Whether you’re a first-time buyer, downsizing, or looking for a family-friendly home, this property combines modern updates with endless potential. (id:62517)
Century 21 Dome Realty Inc.
186 Coldwell Road
Regina, Saskatchewan
This beautifully maintained bungalow is move-in ready, boasting a myriad of stylish upgrades that combine comfort & functionality. Nestled on a tranquil street, this gem offers a large, private yard, enveloped by mature trees, providing a serene oasis for relaxation and entertainment. Note - Sewer line was replaced including the addition of a backflow valve from house to street has been completed. This home has 3 Bedrooms, a Den & has Finished Lower Level. Step inside to discover a bright and welcoming living space, anchored by hardwood floor that exude warmth and elegance. The heart of the home, the kitchen, which is open to the dining area, has been tastefully updated with modern white cupboards, sleek countertops, and a convenient pantry, all enhanced by elegant tile flooring. The bathroom, revamped by Bath Fitters, features a chic vanity with a granite top, perfectly paired with matching tile for a cohesive look. Throughout the main floor, nearly all windows have been replaced with newer PVC models, ensuring energy efficiency & abundant natural light. The interior also boasts upgraded lighting, and beautiful new laminate flooring that flows through both the main level and the finished basement, elegantly accented with new trim and baseboards. The exterior of the home is equally impressive, with tasteful newer vinyl siding complemented by updated shingles, creating a polished, turnkey exterior. The single garage provides ample storage and workspace, while the private yard offers character and charm, and with your gardening skills can be your next oasis. This bungalow not only offers a solid foundation but also peace of mind with its comprehensive updates. It’s a blend of style, comfort, and modern convenience, ready to welcome its new owner’s home. Don't miss the opportunity to make this exquisite property yours! CLICK ON THE MULTI MEDIA LINK FOR A FULL VISUAL TOUR and call today for your personal viewing. (id:62517)
Global Direct Realty Inc.
