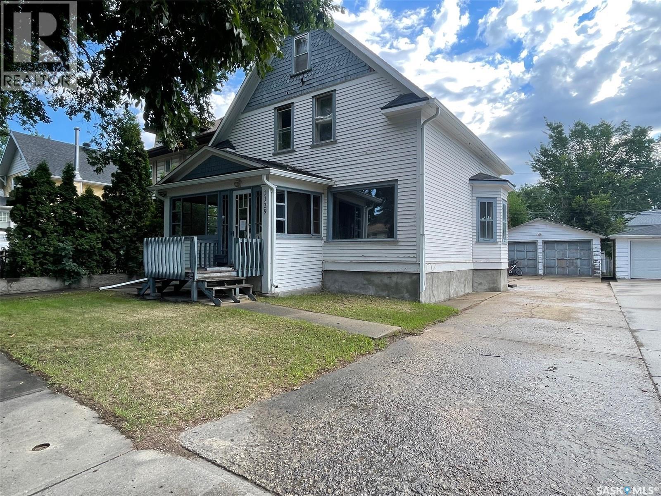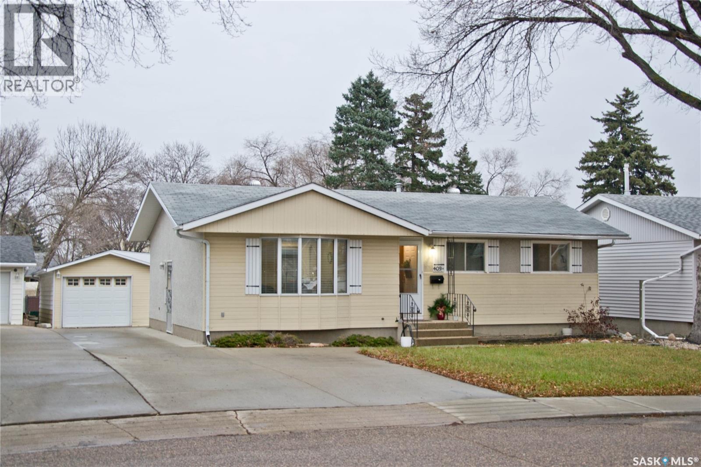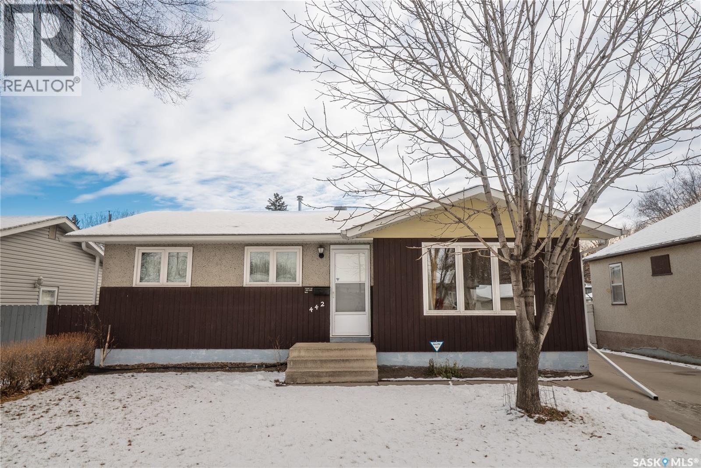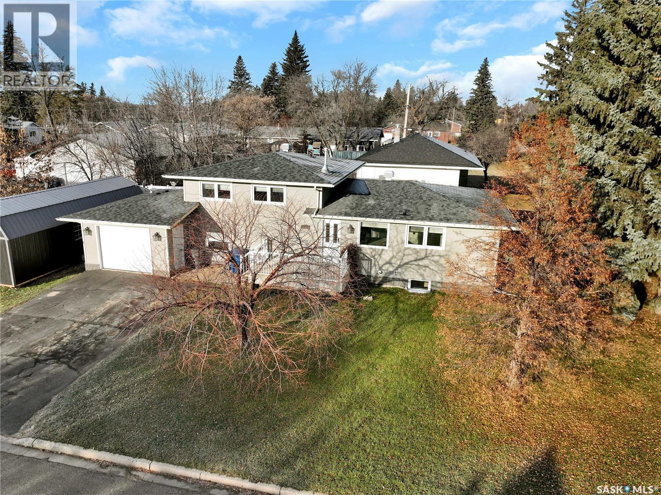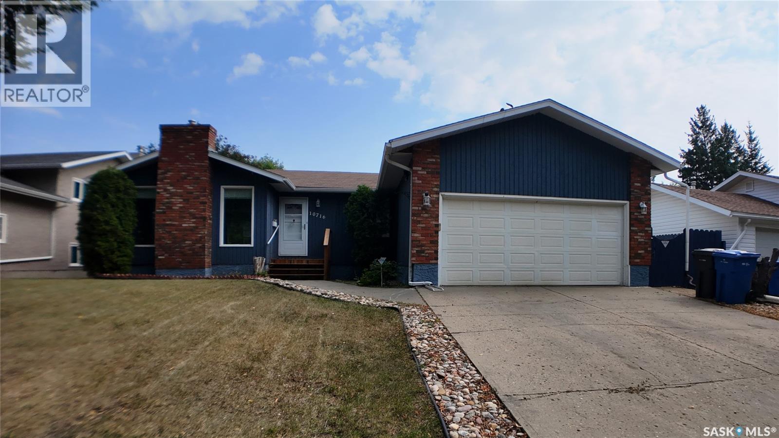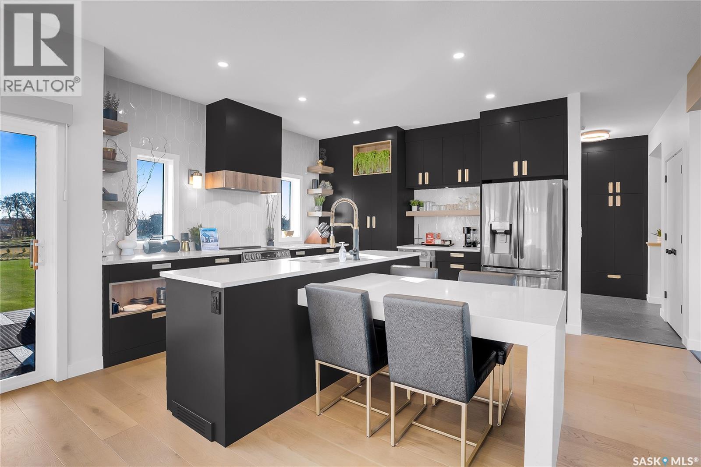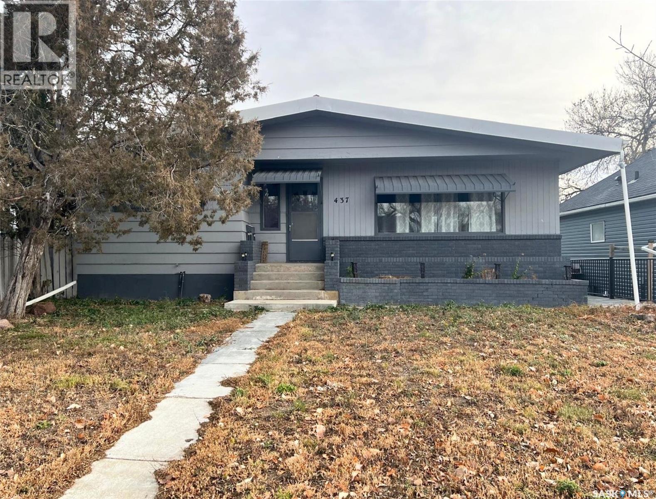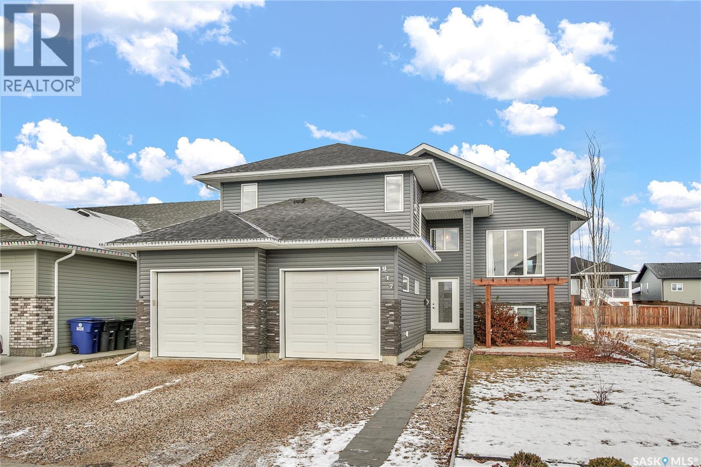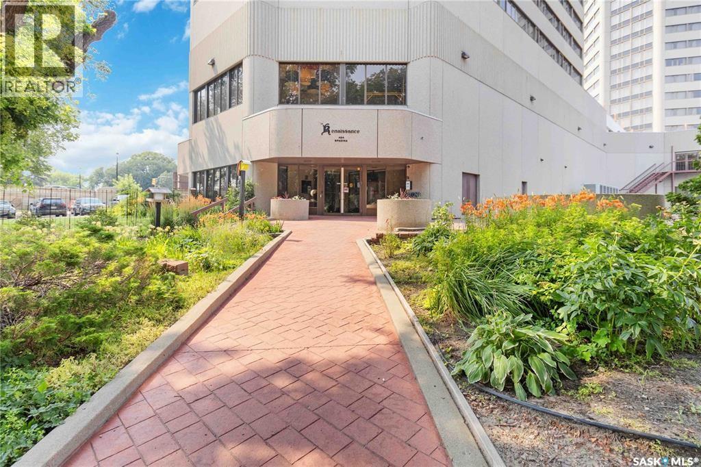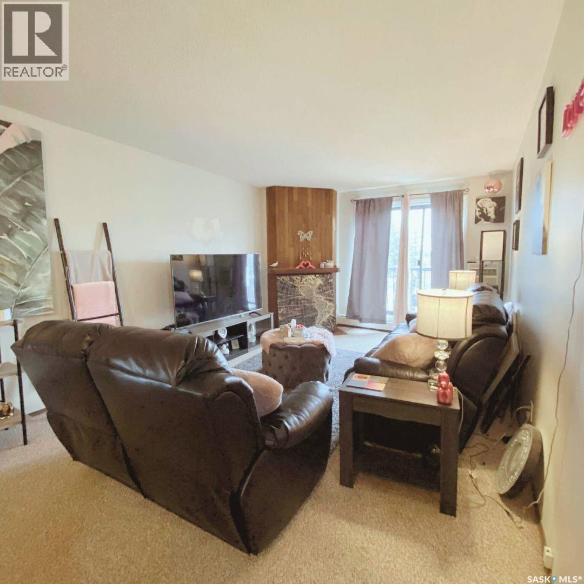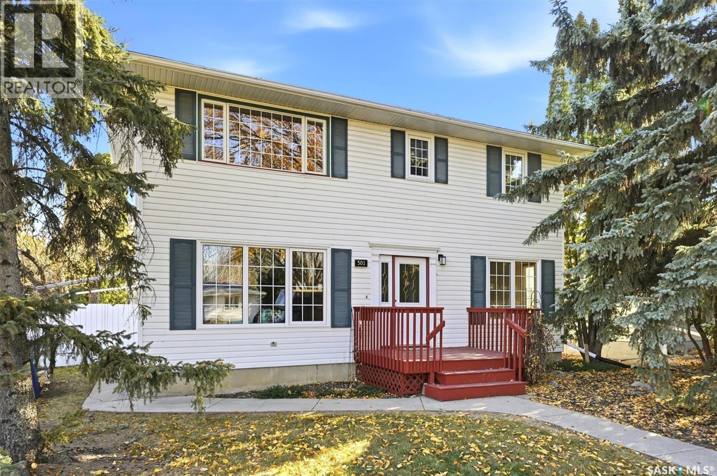Lorri Walters – Saskatoon REALTOR®
- Call or Text: (306) 221-3075
- Email: lorri@royallepage.ca
Description
Details
- Price:
- Type:
- Exterior:
- Garages:
- Bathrooms:
- Basement:
- Year Built:
- Style:
- Roof:
- Bedrooms:
- Frontage:
- Sq. Footage:
1139 1st Avenue Nw
Moose Jaw, Saskatchewan
Avenues Character Home with Endless Potential! This is the diamond in the rough you’ve been waiting for! Nestled in the heart of the Avenues on a charming, tree-lined street, this 2 ½ storey character home is bursting with potential for the right buyer. If you’re handy or looking for a rewarding project, this property is your chance to restore and customize a classic beauty. The home offers 4 spacious bedrooms, with the potential for a 5th bedroom by simply reinstalling a previously removed wall. A main floor bathroom has been gutted and is ready for your design vision, while the 4-piece bathroom on the second level offers functionality as you renovate. Additional features include a 2-car detached garage, off-street parking, a cozy, fenced backyard and it’s just steps away from a neighborhood playground! Yes, this home does require extensive renovations, but it boasts solid bones and timeless character that’s hard to find. Bring your tools, your vision, and transform this house into the home of your dreams! (id:62517)
Royal LePage® Landmart
409 Garnet Street N
Regina, Saskatchewan
Nicely maintained 995 s.f. family size bungalow in a quiet, mature neighbourhood in Coronation Park. Main floor is bright and spacious with 3 bedrooms, living rm, dining rm, kitchen, full bath and a 3-season 10 x 18 s.f. sunroom leading to a covered deck and patio area. The basement is fully developed with a large rec room, bedroom, den, 3 piece bath, laundry rm, and utility rm. The back yard is fenced with perennial bed, single detached garage, carport and large concrete driveway/pad for parking. Underground sprinklers in the front. Located close both elementary and secondary schools and NW amenities. NOTE: 185 s.f. sunroom is not included in the 995 s.f. living space calculation. BBQ on back deck remains; KI and LV furniture neg. (id:62517)
2 Percent Realty Refined Inc.
442 Vancouver Avenue S
Saskatoon, Saskatchewan
919 sq ft 3+1 bedroom family home in Meadow Green with double detached garage, close to school. Newer shingles , upgraded windows . Hardwood floors in the living room and bedrooms. Upgraded Bath Fitter 4 piece bath . Upstairs living room couch and chairs to remain . Basement family room with piano, couch and chairs to remain. Bedroom (non conforming), 2piece bath, laundry, workshop and storage . Pride of ownership , take a closer look. (id:62517)
Barry Chilliak Realty Inc.
5122 Snowbirds Crescent
Regina, Saskatchewan
Welcome to 5122 Snowbirds Crescent — a beautifully maintained home located in one of Regina’s most sought-after family neighbourhoods; Harbour Landing. This modern property offers a perfect blend of comfort, style, and functionality, making it an ideal choice for families, professionals, or anyone looking for a move-in-ready home. Step inside to a bright and inviting open-concept main floor featuring large windows, tasteful finishes, and a spacious living area complete with a natural gas fireplace, perfect for everyday living or entertaining. The kitchen offers ample cabinetry, quality appliances, and a generous island, large pantry, creating the perfect space for meals and gatherings. Upstairs, you’ll find well-sized bedrooms, including a comfortable primary suite complete with a walk-in closet and a private ensuite. The additional bedrooms are perfect for children, guests, or office space. The home also features a convenient second-floor laundry. The basement has been completed with a 4th bedroom and bathroom, inviting rec room with electric fireplace and dry bar area. The backyard is ideal for outdoor enjoyment, with plenty of space for gardening, pets (dog run), or hosting summer BBQs. Located close to parks, schools, walking paths, and all south-end amenities, this home delivers both comfort and convenience in a thriving community. If you’re looking for a stylish, move-in-ready property in a fantastic location, 5122 Snowbirds Crescent is one you won’t want to miss. (id:62517)
Coldwell Banker Local Realty
112 Carlton Street
Rocanville, Saskatchewan
Over 2,000 sq ft of finished house to grow and play on Carlton! 95% updated drywall, electrical, insulation and updated mechanical should skid this Carlton listing to the top of your need to see list. A freshly renovated kitchen by local Hand Picked Interiors, boasts plenty of storage, natural light and a copious amount of counter top space for every appliance or the holiday buffet line. A pull up bar area right at the mudroom entrance make it easy for the crew or your neighbours to stop in and talk about the weekend Tiger game or the local goings-ons. A hardwood laiden dining room and main floor living room with NG Fire place are ready for the cozy winter evenings. The dining room leads to a private deck and almost fully fenced yard, with a bonus NG BBQ hook up. With 3 bedrooms on the top floor, a fully updated 4 pc bath with granite counter tops and plenty of built in storage the top floor has everything you need. Now to the part of the house that just keeps going, a few steps from the main entrance is an excellent spot for a theatre or game room with laundry and ample storage for all your gear as well as a 3 pc bathroom. A few more steps below deck is your updated mechanical, extra burners for your new gas range, a storage closet where a Radon fan & sump pump sit as well as another living room. This would be an excellent space for another bedroom with some modifications on the window or as is for a sports lounge, breathe work room, library - you name it! Large shed doesn't stay with the property but two regular sheds will stay. Garage was recently rewired-photos will be completed once moving complete. Don't delay-slide into this Rocanville Move in Ready home today! (id:62517)
Exp Realty
10716 Meighen Crescent
North Battleford, Saskatchewan
Welcome to this 1,292 sq ft family home, tucked into one of North Battleford’s desirable neighbourhoods. With its classic brick and siding exterior, it offers timeless curb appeal and a welcoming first impression. Inside, you’ll find five well-sized bedrooms and three full bathrooms, giving your family the comfort and flexibility you need. The living room’s cozy fireplace sets the tone for relaxed evenings, while the dining area opens to a large deck—perfect for family meals, summer barbecues, or quiet mornings outdoors. The private, fenced backyard is a true retreat, complete with a peaceful pond and underground sprinklers that keep the yard lush and inviting. Everyday convenience comes with features like a two-car insulated garage, central vac, and a basement family room for hobbies or projects. More than just a house, this home is part of a family-friendly community where neighbours know each other and kids can play close to schools, parks, and amenities. An excellent place to put down roots—schedule your showing today and see why this home is such a special find. (id:62517)
Kramm Realty Group
351 Edgemont Crescent
Corman Park Rm No. 344, Saskatchewan
Luxury within reach at Edgemont Estates. Built by Fraser Homes, this custom-crafted showpiece sits on over half an acre and pairs head-turning design with incredible comfort. From the moment you walk in, soaring vaulted ceilings, massive triple-pane windows, and rich engineered hardwood set the tone for something special. The main living area is anchored by two sleek gas fireplaces—perfect for cozy nights in or hosting friends for a wine-fueled evening. The kitchen is a true standout, featuring stone countertops, top-tier fixtures, and a hidden walk-in pantry that adds a touch of intrigue. Upstairs, thoughtful touches continue with a large, functional laundry room, detailed tile work, LED-lit railings, and high-end finishes throughout. The finished basement offers flexibility with a full wet bar, open living space, and room for your home gym or theatre setup. Step outside to unwind in the hot tub, enjoy maintenance-free composite decking, or show off the programmable LED Jewel lighting that gives this home its unmistakable nighttime presence. Extras include motorized window coverings, underground sprinklers, and triple-pane efficiency for year-round comfort. The oversized triple garage (24/26x32) easily fits your vehicles, tools, and toys. City water (on a drip system), quick possession available, and the option to include furnishings make this one turn-key ready. 351 Edgemont Crescent, designed to impress, built to last. Book your private showing today. (id:62517)
Real Broker Sk Ltd.
437 4th Avenue Nw
Swift Current, Saskatchewan
This updated and pleasant four-bedroom, two-bathroom bungalow features a comfortable layout and rests on a lot which hosts a single-car detached garage with a metal roof, a yard with brick patio and it is framed with maintenance-free fencing. Inside the front door the entry has a coat nook to the left, looking straight ahead you will see the back entrance, while to your right the living room features a bright west-facing picture window. Vinyl plank flooring wraps around to the dining room and to the lovely, updated kitchen which features new cabinetry with soft-close drawers, quartz countertops, stainless steel appliances, an island with an overhang for bar-height seating, and a large window looking outside to the backyard. Down the hallway there is a storage closet, and the spacious master bedroom rests across the hall from the other main-floor, comfortable-sized bedroom. The 4-piece bath showcases an elegant marble-like tiled shower and partially tiled walls. Downstairs, the laundry room sits to the left at the bottom of the stairs, and nearby is the family room which is suitable as a TV room or home gym space, there are two additional bedrooms, and a 3-piece bathroom. The basement also features updated vinyl-plank flooring throughout. Other features/updates include a water heater(2021), reverse osmosis water system(2022), a water softener(2022), and central vac. Call for more info or to book your own personal showing! (id:62517)
Exp Realty
917 Rock Hill Lane
Martensville, Saskatchewan
Welcome to 917 Rock Hill Lane in the vibrant City of Martensville. This fully developed modified bi-level offers an impressive 5 bedrooms and 3 bathrooms, providing plenty of space for families of all sizes. The main floor features an inviting open-concept layout with large windows that fill the home with natural light. At the heart of the home is the fabulous kitchen, complete with a spacious island that’s perfect for meal prep, casual dining, and entertaining guests. The adjoining living and dining areas create a warm, functional space for everyday living. The primary suite is privately located on the upper level and features a walk-in closet and a beautifully finished ensuite. The fully developed basement adds even more versatility with additional bedrooms, a full bathroom, and a comfortable family room—great for movie nights or a play area. Outside, the large yard provides ample room for kids, pets, gardening, or hosting summer gatherings. Situated in a family-friendly neighbourhood and close to Martensville’s parks, schools, and amenities, this home offers the perfect blend of comfort, style, and convenience. Call your REALTOR® for a private viewing today! (id:62517)
Century 21 Fusion
2460 424 Spadina Crescent E
Saskatoon, Saskatchewan
Penthouse suite! Absolutely one of a kind condo with some of the most amazing views in Saskatoon. This luxurious condo has gorgeous vaulted ceilings which offer the most spectacular framing of the incredible view. The master bedroom also has an unparalleled view and offers a large walk through closet and 5 piece bath complete with bidet and cultured marble jetted tub. The kitchen features built-in appliances and oak cabinetry, all of which display pride of ownership at its finest. This condominium provides the owner with access to the amenities at the hotel, including swimming pool, exercise area and discounts for owners in the restaurant. Also included is an underground parking stall and storage unit. Prepare yourself to experience this unique and rare opportunity! (id:62517)
RE/MAX Saskatoon
407d 802 Kingsmere Boulevard
Saskatoon, Saskatchewan
Welcome to 407D – 802 Kingsmere Blvd., a bright and functional 2-bedroom, 1-bath condo located in the heart of Lakeview. This top-floor unit offers a spacious living room with patio doors leading to a private balcony — perfect for morning coffee or evening relaxation. The well-appointed kitchen includes ample cabinetry and a convenient dining area. Both bedrooms are generously sized, and the full bath is clean and functional. In-suite laundry/storage adds convenience, and one electrified surface parking stall is included. Excellent location within walking distance to Lakeview Square, bus stops, schools, and parks, with quick access to 8th Street and Circle Drive. Ideal for first-time buyers, students, or investors. Vacant, easy to show. Immediate possession available. Photos were taken when it was tenant-occupied. (id:62517)
Realty One Group Dynamic
501 Bate Crescent
Saskatoon, Saskatchewan
Welcome to 501 Bate Crescent, ideally located on a quiet street in the highly sought-after neighbourhood of Grosvenor Park. This spacious two-storey home offers 1,976 sq. ft. of living space above grade with 5 bedrooms and 2 bathrooms, providing an excellent layout for growing families or those seeking extra room to spread out. The main floor features a bright living room with original hardwood floors and a charming wood-burning fireplace, creating a warm and inviting atmosphere. The formal dining room flows nicely into the well-sized kitchen, offering ample workspace and storage. Also on the main level is a convenient laundry/bathroom combination and a welcoming front foyer. Upstairs you’ll find four bedrooms, including a generous primary bedroom, along with a full 4-piece bathroom. Please note that the fourth upstairs bedroom does not include a closet, making it ideal for a nursery, office, or flex space. The fully finished basement adds even more versatility with a family room, den, additional bedroom, and a workshop area — perfect for hobbies, storage, or future customization. Outside, enjoy a very private and mature yard with trees, shrubs, deck, and fenced space, ideal for entertaining or relaxing. The outdoor swimming pool has been professionally maintained by Paradise Pools, offering peace of mind and summer enjoyment. A detached single garage completes the exterior. Notable updates include a newer furnace and hot water tank, updated electrical, original hardwood flooring, and the character of a classic 1960-built home with solid construction. This is a fantastic opportunity to own a well-maintained property on a large 50’ x 140’ lot in one of Saskatoon’s most established and desirable neighbourhoods, close to the University of Saskatchewan, parks, schools, and amenities. (id:62517)
Realty Executives Saskatoon
