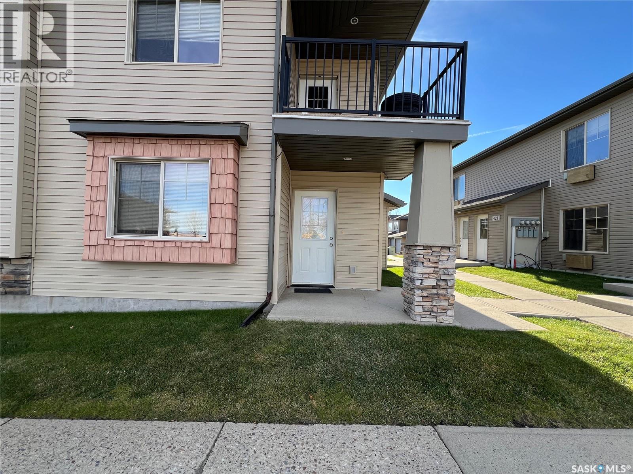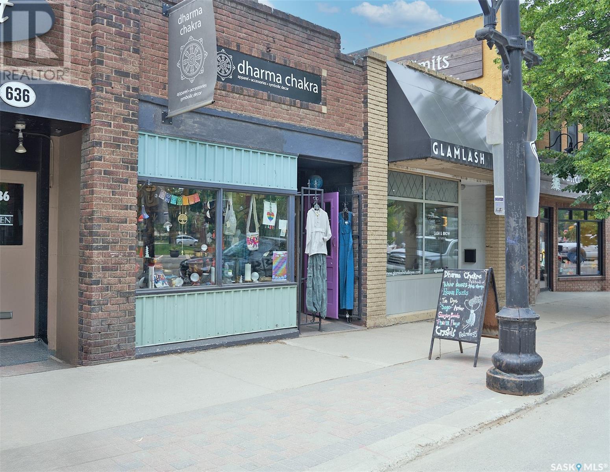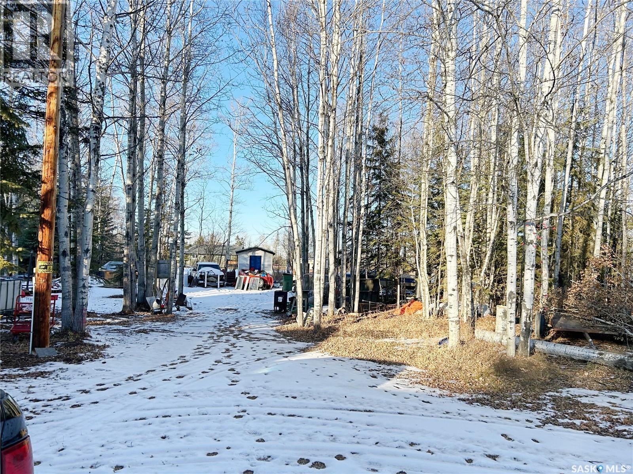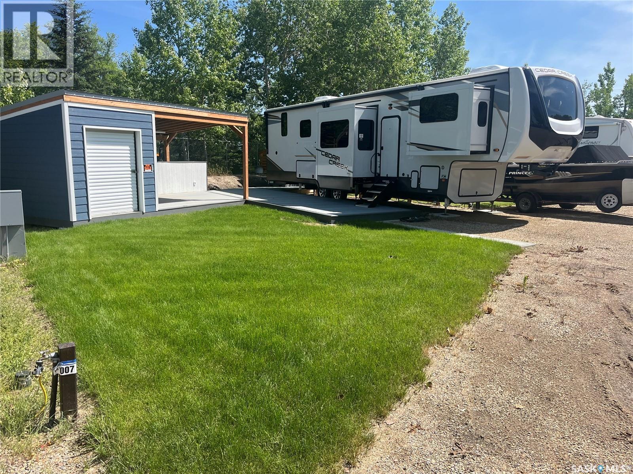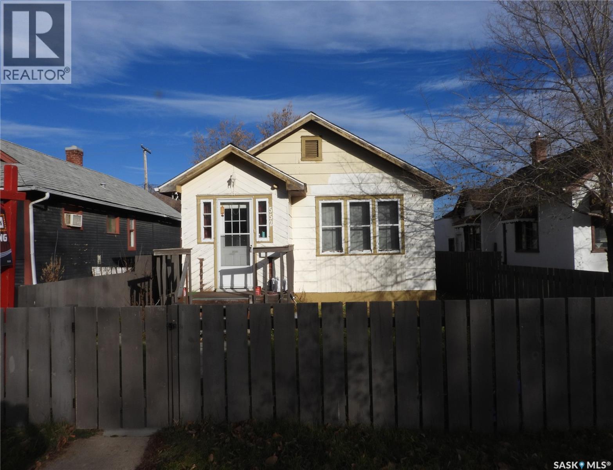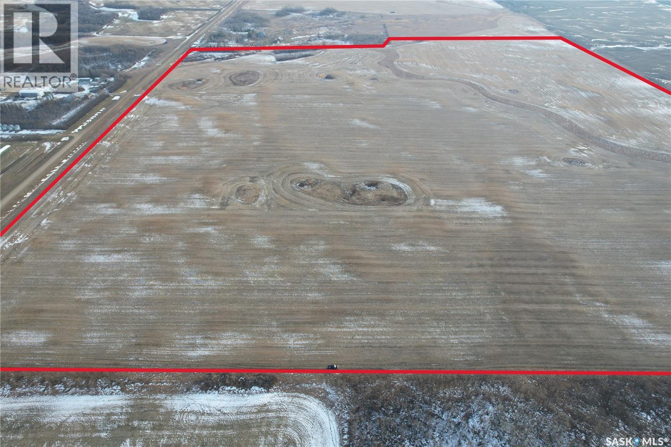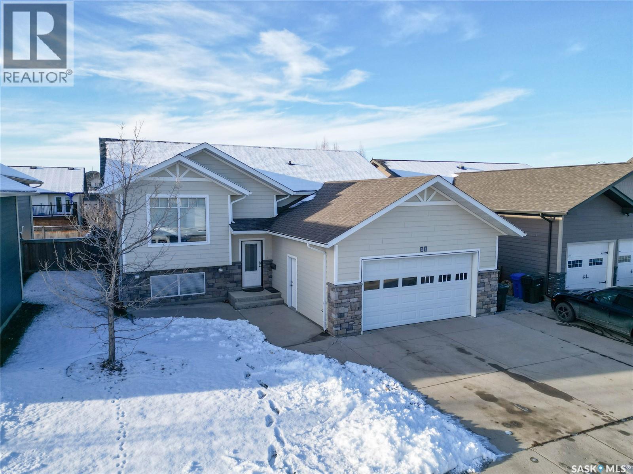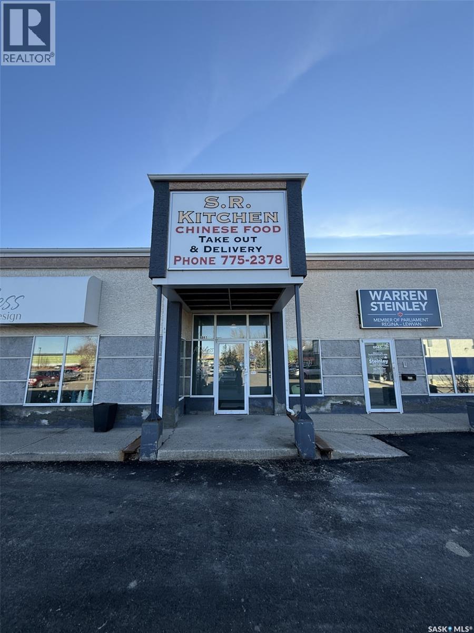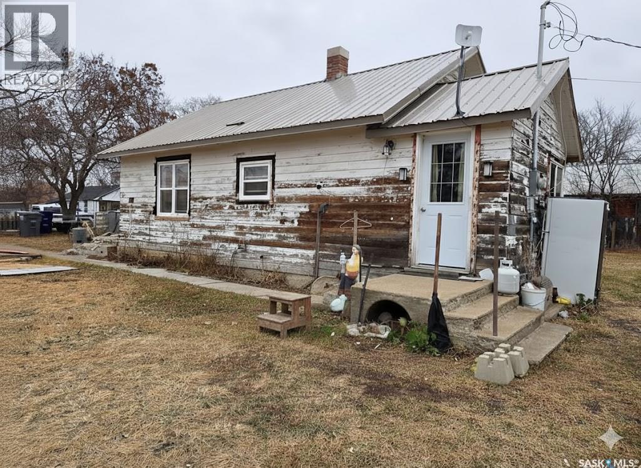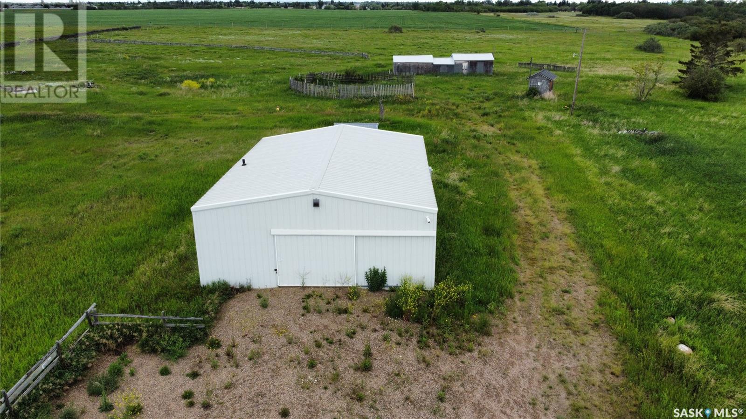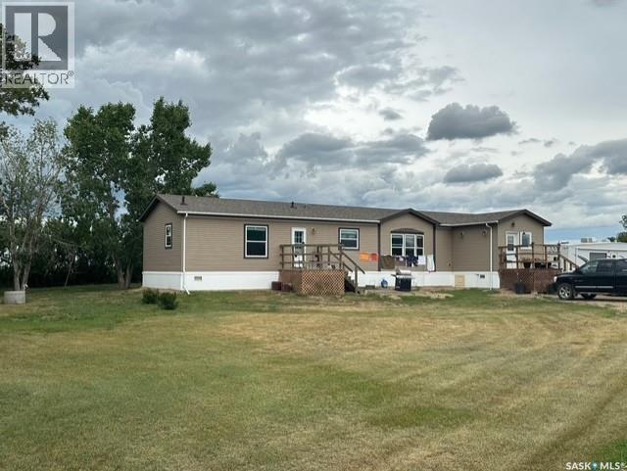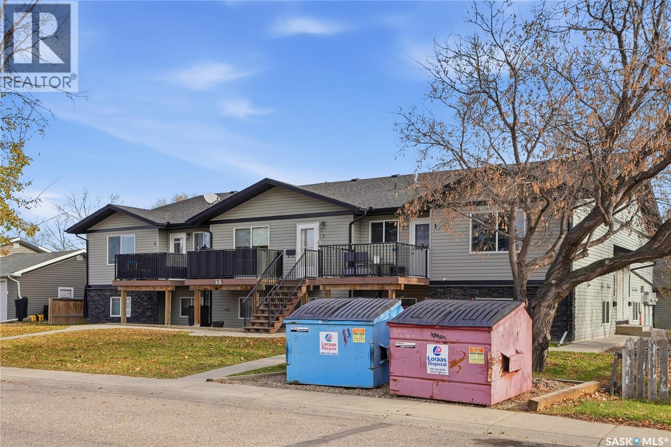Lorri Walters – Saskatoon REALTOR®
- Call or Text: (306) 221-3075
- Email: lorri@royallepage.ca
Description
Details
- Price:
- Type:
- Exterior:
- Garages:
- Bathrooms:
- Basement:
- Year Built:
- Style:
- Roof:
- Bedrooms:
- Frontage:
- Sq. Footage:
304 700 Battleford Trail
Swift Current, Saskatchewan
Welcome to 304-700 Battleford Trail. This main floor unit is officially up for grabs and ready for its new owner. Whether you are a first time buyer looking, looking for a revenue property or seeking a great place to retire this condo checks all the boxes. Step inside to an open concept kitchen, dining and living area. The suite offer two bedrooms, 4 pc bathroom and a laundry room that also serves as utility room. The particular unit also includes a convenient storage/pantry area just off of the kitchen. Check out this fabulous maintenance free living space while you still have the chance. (id:62517)
RE/MAX Of Swift Current
632 Broadway Avenue
Saskatoon, Saskatchewan
A PRIME COMMERCIAL OPPORTUNITY WITH THE PERFECT LOCATION AND AMPLE PARKING!! It’s a district known for its laid back atmosphere - that’s trendy with exceedingly lovely specialty shops sprinkled throughout. Situated along Broadway Avenue, seize the opportunity to own this beautiful boutique that is top of mind for exceptional customer service and commitment to metaphysical wellness! Successfully operated for more than a decade, Dharma Chakra has just shy of 655 square feet and boasts of an open-concept that is spacious yet comfortable and cozy for its loyal clientele. Coupled with high visibility, heavy foot traffic and convenient accessibility - this business is tucked between two other storefronts within the same structure helping to offset expenses! Step inside, where you will find a polished but casual environment that is a constellation of vibrant clothing, local goods and ethically sourced products like singing bowls, crystals and kimonos offset by earthy hues. Curated with care, this well-appointed store showcases oversized windows that cascades light throughout the space. Complete with lovely hardwood floors, fixtures and complemented by glistening display cases to give a new buyer - a head-start! This property is perfect for those who love textiles and thoughtful discussions about the products aimed at providing lasting wellness within. The added BONUS - when there's the annual street fair/sidewalk sales or parking spots are just hard to snag - problem solved - there’s parking out back for customers as well as your staff! Further enhancements to the space include a bathroom downstairs for staff, storage for stock as well as improvements like a new roof and water heater in recent years! Mere minutes from downtown, come take a look and fall in love with the store along with the neighbourhood that thrives on creativity and collaborating!! Inventory to be sold separately, Financial information available with an executed confidentiality agreement. (id:62517)
Century 21 Fusion
Trcg The Realty Consultants Group
3 Joanne Place
Paddockwood Rm No. 520, Saskatchewan
Attention builders, developers, and visionaries! This vacant lot in the quiet cul-de-sac at Keystone Park Resort offers a rare chance to create your perfect lakeland getaway from the ground up. Surrounded by mature trees and natural beauty, this property provides the ideal canvas for a custom cabin, investment build, or recreational retreat. With crown land nearby and just steps from Emma Lake, and Emma Lake Golf Course, the location delivers both tranquility and year-round outdoor adventure. Whether you’re looking to start fresh with a new build or secure valuable land in a sought-after community, this lot offers outstanding potential. (id:62517)
Century 21 Fusion
6 Gateway Road
Chorney Beach, Saskatchewan
This property is a condo lot for RV's at Fishing Lake. Just outside the Leslie Beach gate this property offers all the amenities of Leslie Beach Resort, Chorney Beach and Fishing Lake with a titled condo lot for RV's. The property features a wrap around composite deck leading to a shed with golf cart door, covered deck, separate bathroom unit and space for your RV. The condo lot offers water, sewer, and 100 amp power to the lot and a condo fee of $500 annually. TFishing Lake offers golf, ball, mini-golf, excellent fishing, water sports, community halls, parks, snowmobile trails, ice-fishing, and more. This is a hidden gem of Saskatchewan with a northern lake feel only 210 KM's from Regina and Saskatoon and closer yet to Yorkton and Humboldt. NOTE: RV has been removed from the listing and price is adjusted. (id:62517)
RE/MAX Blue Chip Realty
552 10th Street
Prince Albert, Saskatchewan
Family starter or rental on quiet street. 2+2 bedrooms with 2 baths ( new shingles & upstairs bathroom 2024, new water heater & fence 2023, ) ( club foot tub in basement bathroom) Upgraded plumbing 2012. AC Unit, Detached garage. Walking distance to many amenities including Corner Stone, Ecole Valois School, tennis court, skating rink and much more. Own your own home by paying less. Maybe you qualify for a metis first time buyers program. (id:62517)
Lpt Realty
Elfros Rm 307 Land
Elfros Rm No. 307, Saskatchewan
Very productive farmland in the RM of Elfros #307 and between Wynyard and Elfros. This parcel is flat and almost wide open with 1 shallow creek and a couple bluffs on each 1/4. Soil Class is G on the north 1/4 and J on the south 1/4, 275.39 total acres and SAMA states that 255 acres are cultivated and 20 acres waste (creeks or grass land). Assessment is $326,300 for the NE 13-26-15 W2 and $290,000 for the SE 13-32-15 W2, has OXBOW soil association and Loam Soil Texture, gentle slopes and slight stone rating...this land is very easy to farm with large modern equipment. Asking price is $760,000 or 1.23 times assessed value or $2764/total acre and $2980/cultivated acre. Elfros RM 307 is in the rich Black/Grey Soil Zone. Information package available upon request. (id:62517)
Century 21 Fusion
11 Hadley Road
Prince Albert, Saskatchewan
A beautiful Crescent Acres bi-level, the perfect family home! This 5 bedroom, 3 bathroom bi-level is located in the premium Crescent Acres neighborhood and offers the ideal blend of comfort, style, and convenience. Built in 2011 and offering 1,280 sq/ft of living space, this home features a double attached garage and fantastic curb appeal with modern Hardie board and stone exterior. Step inside to an open-concept great room designed for family living and entertaining, complete with hardwood flooring, big windows that fill the space with natural light, and stylish wainscoting accents. The kitchen is a standout with white cabinetry, granite countertops, stainless steel appliances, a corner pantry, and an island with bar seating. Patio doors lead to a huge covered deck overlooking the fenced backyard with underground sprinklers and beautiful shrubs and landscaping. The primary bedroom includes a 3-piece ensuite, while two additional bedrooms and a full bath complete the main level. The wainscotting and large windows continue in the bright and inviting basement which includes a massive rec room, two more bedrooms, a full bathroom, and a laundry/utility room with great storage. Additional features include a new natural gas hot water heater, air-to-air exchanger, central air conditioning, and central vac. Situated near schools, parks, and the Rotary Trail, this is a true family home in a perfect location. (id:62517)
Coldwell Banker Signature
6843 Rochdale Boulevard
Regina, Saskatchewan
Exceptional Business Opportunity – Turnkey, Profitable & Long-Established Don’t miss your chance to own S.R. Kitchen, a well-established and highly respected gourmet Chinese restaurant with over 30 years of rave reviews and a loyal base of long-term repeat customers. Known for its top-quality ingredients, careful preparation, and authentic homemade sauces, S.R. Kitchen proudly serves gourmet Chinese cuisine made fresh to order—featuring first-choice beef tenderloin, chicken breast, and crisp vegetables, all crafted without added MSG. This business is easy to run and manage, making it ideal for new entrepreneurs or a family operation. Currently open only 5 evenings per week, the restaurant is already very profitable, with significant growth potential simply by expanding the hours of operation. The purchase price includes all equipment and machinery, leasehold improvements, goodwill, trade name, websites, inventory, and supplies—a true turnkey package. Business only; buyer must assume existing lease. A rare opportunity to step into a thriving, reputable culinary business with room to grow. (id:62517)
Coldwell Banker Local Realty
115 Warwick Street
Neville, Saskatchewan
Welcome to 115 Warwick Street in Neville, Saskatchewan, where opportunity knocks at an unbeatable price of $45,000! This property is a first time buyer's dream, offering an affordable option. Though the home needs TLC in some places, it does come with a recently installed metal roof, recently installed furnace, tankless water heater (2025), upgraded panel (2025), and much of the electrical, ensuring that you have a solid foundation to continue your renovations. And space is definitely not an issue here. Situated on a whopping 5 lots, this property offers ample room to expand or completely reimagine the existing structure. The large garden area is ripe for those with a green thumb, offering endless possibilities for landscaping. Don't forget about the single-car garage. It's a perfect spot for storage, or to keep your vehicle safe from the elements. If you're looking for a budget-friendly start in a cozy small town, or perhaps an investment property to flip, 115 Warwick Street should not be missed. Roll up your sleeves and unleash your creativity to transform this property into something amazing. Call today for more details and to schedule a viewing! (id:62517)
RE/MAX Of Swift Current
32-42 Railway Avenue
North Battleford, Saskatchewan
Amazing opportunity to own 19.98 fully fenced acres within the city limits of North Battleford, located just minutes from all of the amenities the city has to offer. Your Dream Venture awaits with this fabulous property which boasts a large 30 x 40 shop with a processing area, commercial wash, sorting area and huge walk in freezer. This large acreage is zoned Future Urban Development (FUD) and would be perfect for a greenhouse, nursery, garden centre, community garden or farm stand. The property has approximately 1500 haskap berry plants on the North side with irrigation to at least half of them. There is also a large barn with metal roof and new concrete floor, as well as, a smaller barn (again with metal roof) which has 3 horse stalls. Imagine the potential of this incredible property! The city discretionary uses include; riding academy, pony pasture, outfitter lodge, and single dwellings. The south side has it's own power, well and sewer system. Picture the outdoor functions you could host on this breathtaking property . Call today for more information. (id:62517)
Dream Realty Sk
Schuweiler Acreage
Stonehenge Rm No. 73, Saskatchewan
Enjoy nearly 10 acres of country living with stunning views and peaceful seclusion, just 15 minutes from Assiniboia and easy access to the highway. This well-maintained 2016 home offers 3 bedrooms, 2 bathrooms, a reverse osmosis water system, and sits in an established yard with excellent water supply. The property is fully equipped with corrals, pasture, a quonset, barn, multiple sheds, and heated water bowls for livestock. Additional highlights include a garden space, newer septic tank, and everything you need for comfortable, affordable acreage living. With low taxes and unbeatable value, this is the perfect opportunity to enjoy rural Saskatchewan at its best. (id:62517)
Royal LePage Next Level
5 29 1st Avenue N
Martensville, Saskatchewan
Build your own equity! Great Starter as mortgage payments will be cheaper than renting. #5 - 29 1st Ave N, Martensville is a 2 bedroom and 2 bathroom that has over 1000 sq ft of living space in this open concept 2 level condo. Features a big kitchen with back splash, appliances and island open to the dining and living room. The 2 bedrooms are located in the lower level but feature large window. Other key items: single detached garage with entry at the stairs, in unit laundry, and a huge east facing deck. This unit is very private as unit is not facing the street. Would also make for a great investment as rent would be more than monthly payments. Condo Fees are only $185!!!! Don't miss out (id:62517)
Coldwell Banker Signature
