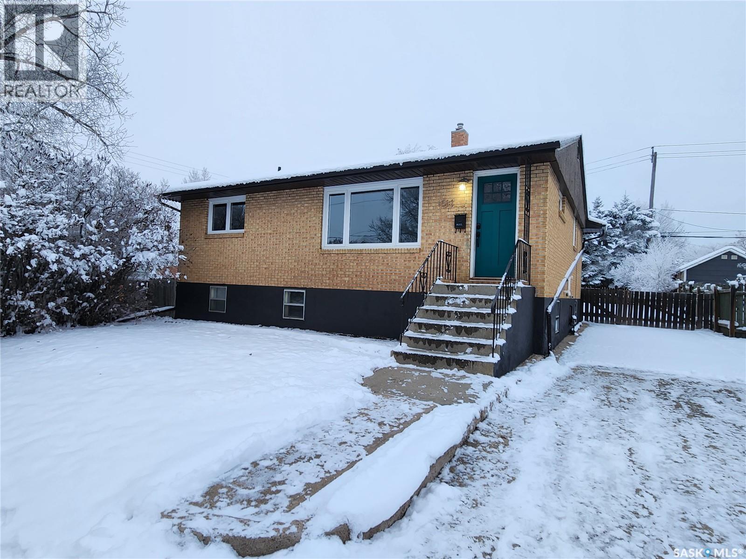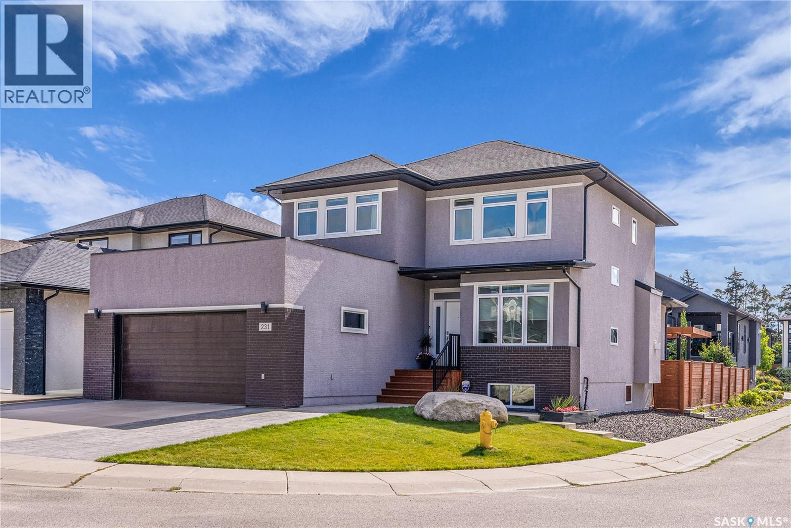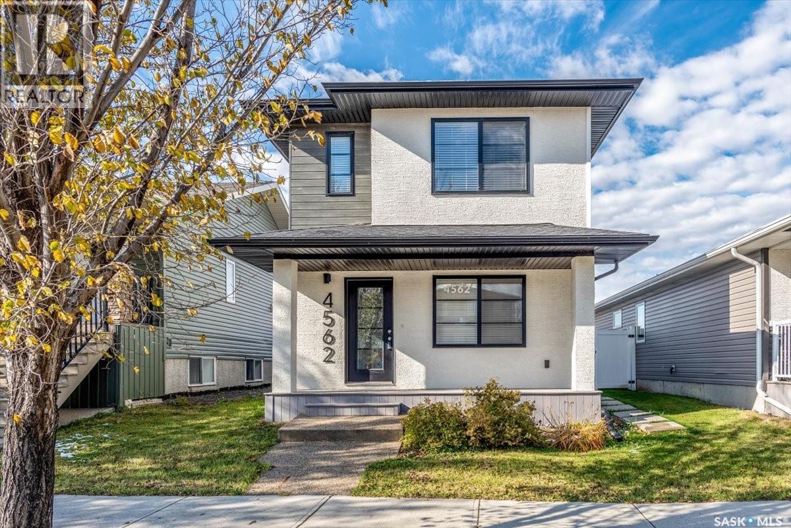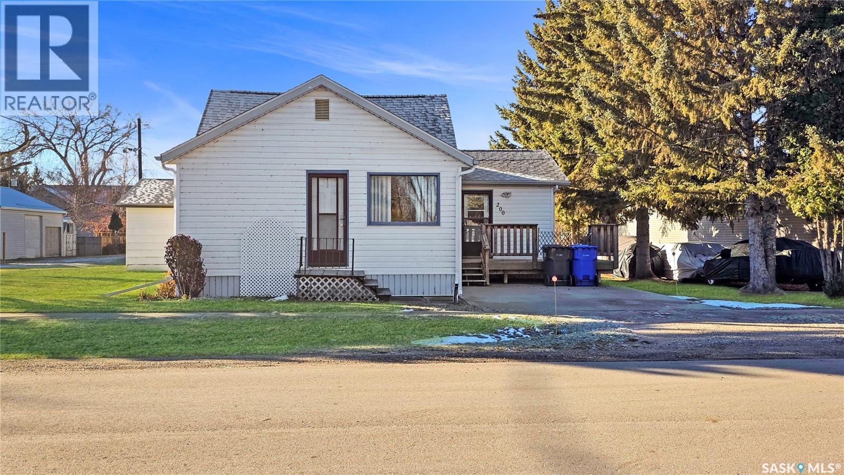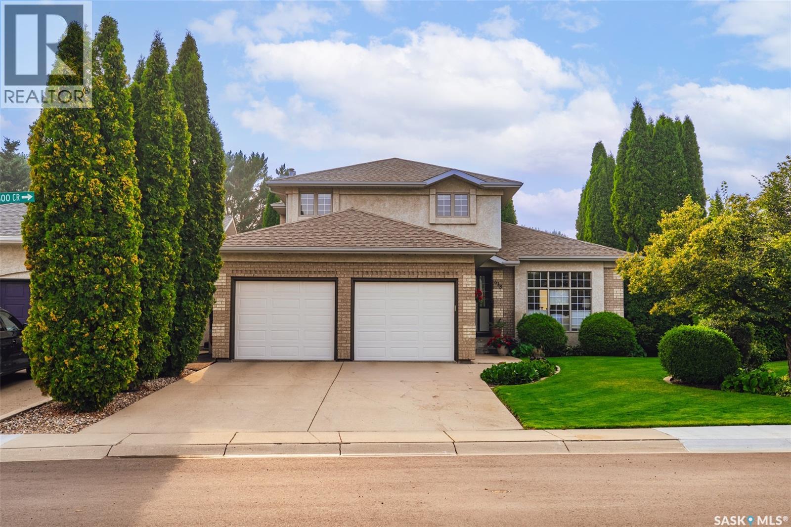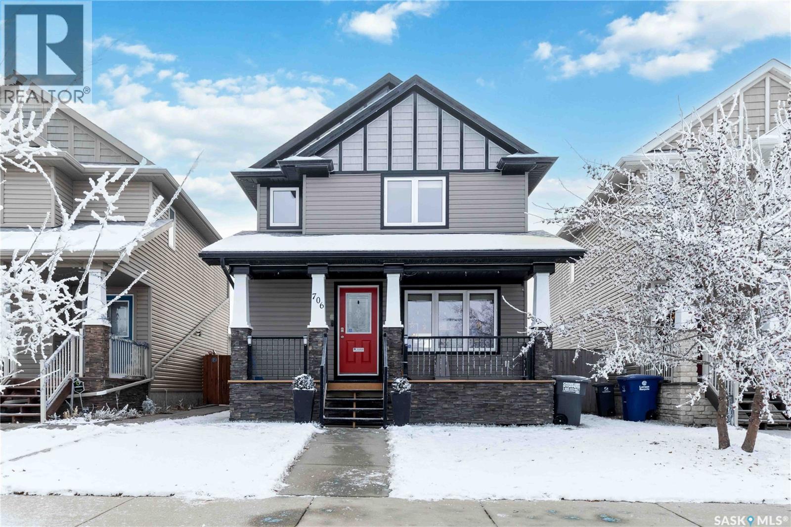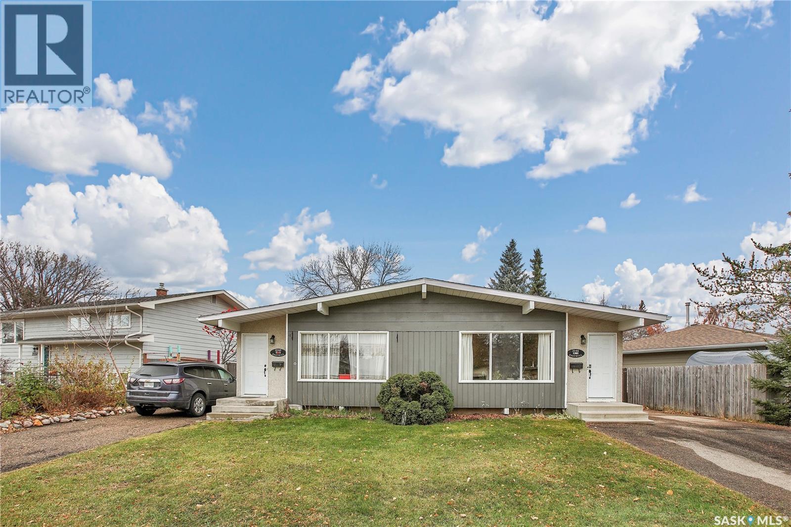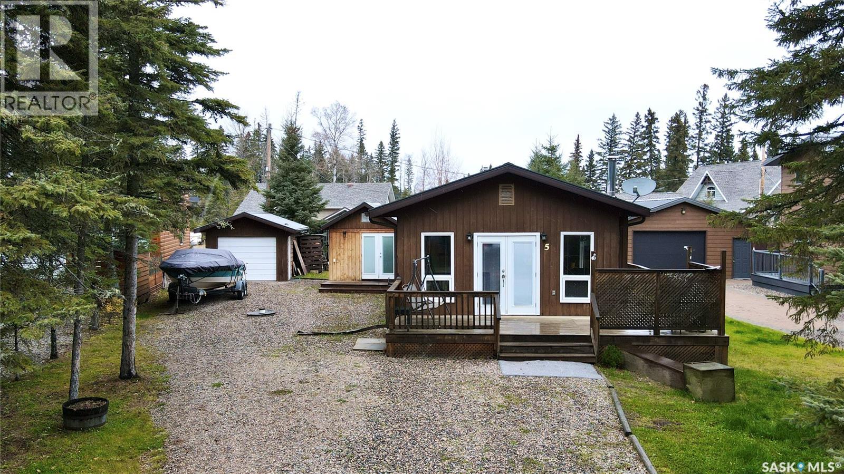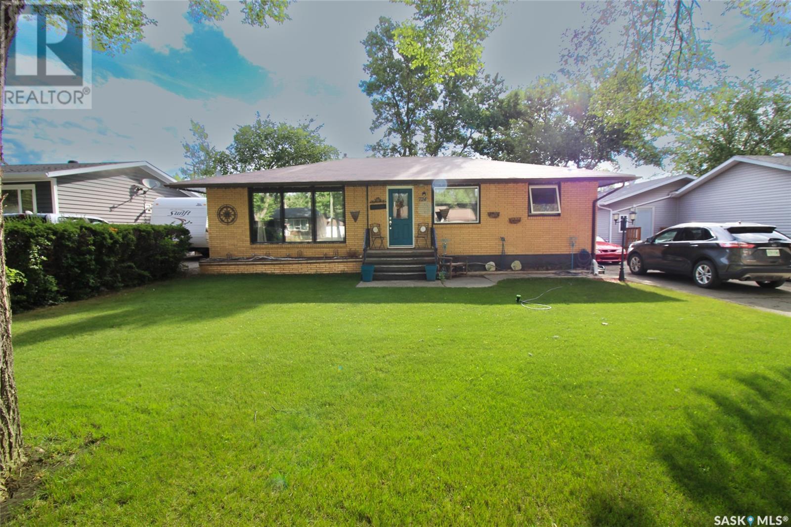Lorri Walters – Saskatoon REALTOR®
- Call or Text: (306) 221-3075
- Email: lorri@royallepage.ca
Description
Details
- Price:
- Type:
- Exterior:
- Garages:
- Bathrooms:
- Basement:
- Year Built:
- Style:
- Roof:
- Bedrooms:
- Frontage:
- Sq. Footage:
1533 Young Street
Estevan, Saskatchewan
MOVE-IN READY! This completely updated home is located on a quiet street only 1 block from Westview School. It's just steps from the valley for easy access to all your outdoor activities. The ball diamonds, soccer fields, skating and tobogganing hill are almost at your door step. This home has seen extensive renovations making it feel modern, clean and bright. The main floor features 3 bedrooms full bath, a sleek kitchen, and dining / living room. The master bedroom has a high end custom closet organizer. The basement has direct access from the back of the house as well as a private exterior entrance. It includes a wet bar, 2 bedrooms, wood burning fire place, bathroom and living room. Some of the updates are new shingles, flooring, new fridge, dishwasher, water heater (6 months ago) just to name a few. Call today for your showing! (id:62517)
Royal LePage Dream Realty
231 Atton Court
Saskatoon, Saskatchewan
Welcome to 231 Atton Court, an exceptional custom built home in Evergreen, perfectly positioned near the Forestry Farm and surrounded by walking paths, parks, and mature greenery. Thoughtfully designed and meticulously crafted, this residence is sure to impress. The main floor offers a bright front office with built in desk and shelving, an ideal work from home setup, along with a stylish 2 piece bath and a well planned mudroom with abundant storage. The heart of the home is the stunning open concept living space. A gourmet kitchen anchors the room with a gas range and direct vent, pot filler at the stove, a massive quartz island with waterfall edges, and a breakfast bar. The dining area flows seamlessly into the inviting living room, complete with a warm gas fireplace and large windows. Outdoor living is elevated with a covered deck featuring natural gas for your BBQ, a lower patio area, pergola, artificial turf for low maintenance enjoyment, and a relaxing hot tub. Upstairs, the second floor offers impressive scale with 9' ceilings and an ideal family layout. Two generous bedrooms sit alongside a dedicated laundry room, and a bonus office nook provides the perfect spot for homework or quiet work. The primary suite is a true sanctuary featuring an electric fireplace, expansive walk in closet, and a luxurious five piece ensuite with double sinks, an air jet tub, and an oversized walk in, doorless double shower. The fully developed basement extends the living space with two additional bedrooms, a full bathroom, and a large family room designed for movie nights, complete with projection wiring. Additional highlights include an oversized finished double attached garage with an overhead door leading to the backyard, an ICF foundation, triple pane windows throughout, and 9' ceilings on all three levels, creating a bright, airy atmosphere in every room. Homes like this rarely come to market. Welcome home. (id:62517)
Coldwell Banker Signature
4 230 Broadway Avenue E
Regina, Saskatchewan
Welcome to #4 230 Broadway Avenue East, a beautifully updated condo nestled in the highly desirable Arnhem Place neighbourhood. This bright and modern 1 bedroom, 1 bathroom unit offers 593 sq. ft. of thoughtfully designed living space, highlighted by an abundant of natural light and tasteful finishes throughout. The refreshed kitchen features crisp white cabinetry, newer appliances, and an efficient layout, while the contemporary bathroom adds to the home’s fresh and move-in-ready appeal. Durable laminate flooring flows seamlessly through the unit, complemented by the convenience of in-suite laundry and a dedicated parking stall. Set in a quiet and established area just minutes from Ring Road, downtown area, Wascana Park and all south end amenities. This location is perfect for first time buyers, students, or investors. With nearby parks, walking paths, and easy access to amenities, this is a charming, turnkey home in a fantastic neighbourhood, this is an opportunity you won’t want to miss. (id:62517)
Coldwell Banker Local Realty
4562 James Hill Road
Regina, Saskatchewan
Welcome to this stylish and efficient 2-storey home in the heart of Harbour Landing. Built by Trademark Homes as part of their Freedom Series, this home offers 1,007 sq ft of thoughtfully designed living space on an engineered crawl space, eliminating basement concerns while offering an additional storage option. Inside, the layout is bright and welcoming, with large windows and a functional flow. The kitchen features white quartz countertops, modern cabinetry, walk-in pantry and stainless steel appliances. A cozy dining nook overlooks the backyard, the main floor also includes a 2-piece powder room and utility closet. Upstairs, you’ll find three bedrooms, including a spacious primary with walk-in closet and oversized front-facing window. The second level also includes a full bath, laundry, and pull-down attic access with ladder — perfect for extra storage. Step outside to a fully fenced, zero-scaped backyard with a patio, deck and garden area, ideal for relaxing or entertaining. A rear parking pad provides off-street parking, and a base for a future garage. Located near walking paths, parks, and elementary school. this home offers comfort, quality, and convenience in one beautiful little package. (id:62517)
2 Percent Realty Refined Inc.
200 Montreal Avenue
Saltcoats, Saskatchewan
Welcome to 200 Montreal Avenue in Saltcoats—the heart of small-town Saskatchewan, where neighbours wave, kids ride their bikes freely, and life moves at a gentler pace. This quaint 1950 family home offers 1,003 sq. ft. of comfort, character, and decades of cherished memories. Loved by the same family who raised four children here—and later welcomed grandchildren back for visits—the home is ready to welcome yours! Step through the front deck into the 1999 addition, thoughtfully designed to include extra storage and a convenient bath/laundry area. From there, move into a bright and spacious kitchen with an abundance of cupboards and natural light—perfect for busy mornings and whipping up family meals. The large living room is ideal for cozy family nights, while the primary bedroom offers generous space for relaxation. Two additional smaller bedrooms make great children’s rooms, guest spaces, or a home office—whatever suits your lifestyle. The basement, partially developed, provides even more potential. A cold storage room is ready to hold all the canning you’ll create from the impressive garden space out back. The yard is ready for gardening, or relaxing! Your preference! An oversized 20x24 double garage, added in 1984, gives you ample space for vehicles, storage, or hobby projects. Life in Saltcoats offers more than a home—it's a community. Residents enjoy nearby Anderson Lake, perfect for boating, swimming, or simply watching prairie sunsets dance across the water. The town also features a curling rink, Lakeside Manor Care Home, community hall, library, arena, and a K–8 school, creating a friendly and supportive environment for families of all ages. Just a short drive from Yorkton and the Mosaic Mine, this charming property offers affordability, safety, and small-town comfort without sacrificing convenience. Whether you’re searching for your first home or a peaceful place to raise your family, this welcoming property may be exactly what you’ve been waiting for. (id:62517)
RE/MAX Revolution Realty
638 Hurley Crescent
Saskatoon, Saskatchewan
Welcome to 638 Hurley Cres in Saskatoon's Erindale neighbourhood. This 2 storey home was custom built and has been lovingly cared for by the same owners for over 30 years. A spacious foyer greets you as you walk in. At the front of the house there’s a more formal living room that leads directly to the dining room, making it a great space to host guests. The kitchen is very well appointed with stainless steel appliances, stone countertops, a pantry for storage, and views of the backyard. Here you’ll also find a nook for casual meals, and a living room with a cozy wood burning fireplace for cooler months. Also on the main floor is an office space, access to the double attached garage, main floor laundry, and a powder room. Heading up to the 2nd floor you’ll find a large primary bedroom with a walk through closet that leads to a 5 piece ensuite, as well as 2 big secondary bedrooms and a 4 pc bathroom. Down in the basement there's a recreation room for watching the game with friends or sending the kids down to play. There’s also a den, a 4th bedroom, a 3 piece bathroom and plenty to room to tuck things away in 2 storage spaces! Please note that the bedroom window does not meet current egress standards. Next summer you’ll thank yourself for buying this house, this yard is stunning! There’s a cedar deck with a gazebo (2 covers included), a brick patio, rubber curbing around the beautiful perennial beds, a perfect lawn, and the cutest shed that matches the house. (id:62517)
Coldwell Banker Signature
302 Budz Crescent
Saskatoon, Saskatchewan
**Open House Wednesday Nov 26th - 4-6pm** Welcome to 302 Budz Crescent in beautiful Arbor Creek! This well-maintained 1,024 sq. ft. 4-level split, built in 1997, offers a bright, functional layout with 5 bedrooms and 3 bathrooms, perfect for families needing both space and versatility. The newly completed basement development (fully permitted) adds fresh, usable living area. Other updates of note: furnace (2010), A/C serviced last year, new windows in the two upstairs bedrooms, and new glass insert in the primary bedroom window. The second-level 4 piece bathroom also features an updated tub surround for a clean, modern finish. Outside, enjoy the south-facing backyard, ideal for sunshine all day long. It features a low-maintenance deck, block patio, and a large shed—perfect for storage or hobbies. The spacious 20’ x 24’ garage includes a newer garage door (3 years old) and a garage heater (5 years old), making winters easier and more comfortable. Located on a quiet crescent in sought-after Arbor Creek, this home is close to the U of S, parks, schools, walking paths, and all Saskatoons northeast amenities. This is a great home in a great location! Call your Real Estate professional to set up a private viewing or stop by our open house! (id:62517)
Realty Executives Saskatoon
706 Stonebridge Common
Saskatoon, Saskatchewan
Stunning residence in Stonebridge Common, located directly across from the park, with views of the elementary schools from the front veranda. The low-maintenance backyard features a 24 x 24 garage. This home includes 3 bedrooms and 3 bathrooms, with the master suite boasting a walk-in closet and ensuite bathroom. The kitchen showcases beautiful quartz countertops and stainless-steel appliances. Additional amenities include central air conditioning and laminate flooring throughout the great room, kitchen, and dining area. The basement is partially finished, offering a spacious family room with an electric fireplace. This home is of SHOW HOME quality and must be seen to appreciate its excellence. Schedule your viewing today! (id:62517)
Boyes Group Realty Inc.
2046-2048 Easthill
Saskatoon, Saskatchewan
INVESTOR ALERT or MORTAGE HELPER OPPORTUNITY! Excellent SIDE-BY-SIDE DUPLEX in the heart of Eastview - a prime location! (Photos are of 2046) Each unit offers 1040 sq. ft. of developed space on the main level with 3 bedrooms, kitchen, dining room, living room, 4 piece bathroom and a separate private entrance to the basement. Unit 2046 has a furnished non-conforming bachelor suite in the basement complete with kitchen accessories and there is shared laundry outside of the suite. Unit 2048 has partial basement development which includes a spacious family room, 2-piece bathroom and laundry. Each unit has a fenced backyard and a separate asphalt driveway. Updates include the following: Unit 2048 – washer 2016, dryer 2015, dishwasher 2022, furnace and H2O heater 2022. Unit 2046 – fridge 2015, stove and dishwasher for suite 2018, dryer 2024, H2O heater 2015 and furnace 2016. Both units: shingles 2013, new lawn and shed 2015, central air conditioner 2016. This solid, well-built, and low-maintenance property is easy to manage - an excellent revenue/holding opportunity or ideal for owner occupied /rental/multi-generational living. Perfectly located, close to schools, parks, city transit, Market Mall, and neighbouring Stonebridge amenities. (id:62517)
Realty Executives Saskatoon
302 Pepper Place
Saskatoon, Saskatchewan
Welcome to 302 Pepper Place, located in a quiet cul-de-sac in one of Saskatoon’s most convenient and growing neighbourhoods. This spacious 5 bedroom, 3 bathroom bi-level offers bright, open living space on the main floor, paired with a fully developed and legal 1-bedroom basement suite with its own separate entrance. This would be ideal for generating additional income or providing private space for extended family. The main level features a vaulted ceiling, large windows, and an open-concept layout connecting the kitchen, dining area, and living room. The kitchen includes quartz countertops, an island, and plenty of cabinet space. Three bedrooms are located on the main floor and upper level, including a generous primary suite with walk-in closet and 3-piece ensuite. The lower level of the main residence offers an additional bedroom and a laundry room that has been upgraded with added cabinetry for extra storage and everyday convenience. The legal basement suite is well thought out with its own HRV system, dedicated hot water heater, separate laundry, and bright kitchen with stainless steel appliances. The suite also comes partially furnished, making it easy to move in or begin renting right away. Brighton offers access to paved pathways, green spaces, and multiple playgrounds. The neighbourhood also features everyday conveniences such as grocery stores, restaurants, fitness facilities, medical services, and the Landmark Cinemas entertainment area, all just minutes away. Book a showing with your favourite agent today! (id:62517)
Real Broker Sk Ltd.
5 Perch Place
Candle Lake, Saskatchewan
Imagine owning a charming cabin nestled in the heart of Candle Lake, where the tranquil beauty of nature meets the excitement of lakeside living. This delightful starter cabin is perfectly situated in a quaint, treed area, offering a serene escape from the hustle and bustle of city life. Just steps away, a beautiful public beach awaits, promising endless days of sun, sand, and sparkling water – ideal for families with small kids. Step inside, and you'll be greeted by a warm and inviting atmosphere, making you feel right at home. The four season cabin boasts a cozy living space, perfect for relaxing after a day of adventures. Need extra room for guests? The convenient bunkhouse provides additional sleeping space for family and friends. A single-car garage offers secure storage for your vehicle and outdoor gear. Located close to a marina, boating enthusiasts will appreciate the easy access to the lake's pristine waters. Spend your days fishing, water skiing, or simply cruising along the shoreline. This cabin isn't just a property; it's an opportunity to create lasting memories and enjoy the best that Candle Lake has to offer. Don't let this dream slip away – start your happy years here! (id:62517)
Century 21 Fusion
724 4th Street E
Shaunavon, Saskatchewan
This home is just pretty as a picture! The curb appeal with the sturdy brick exterior, cottage style roof and bright blue doors makes heads turn on this block. The home is located close to the hospital and school and backs on to open prairie, the dog park and the walking trail in Shaunavon. Through the front door, you enter into a huge living space with floor to ceiling windows for brilliant natural light. The kitchen and dining room are just to the right and allows your guests to flow from one room to the next. The kitchen is designed with ample cabinetry, an island for prep or buffet, and room for at least two cooks! The home has three bedrooms on the main and a large updated 4pc bath with a luxurious soaker tub. The lower level is fully developed with a massive family room that features built in cabinets, and a wet bar. Part of the family room is carpeted and set up with a space for an electric fireplace. A fourth bedroom is located in the basement and has a large walk in closet. There is a separate laundry room, storage/work room and a full 3pc bath. The home has an EE furnace, central air and natural gas hot water heater. The back yard of the home is fully fenced with a large patio space, mature grass and even an apple tree. The single detached garage is accessed from the back lane and is extra long for storage and workspace. One of the best deals in Shaunavon today, in an amazing neighborhood. (id:62517)
Access Real Estate Inc.
