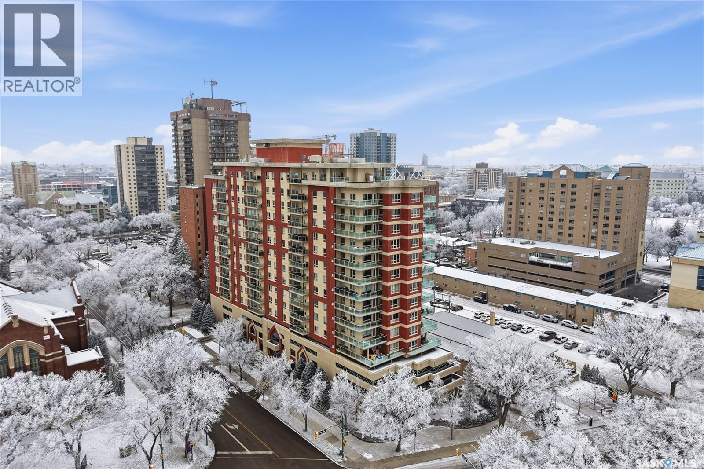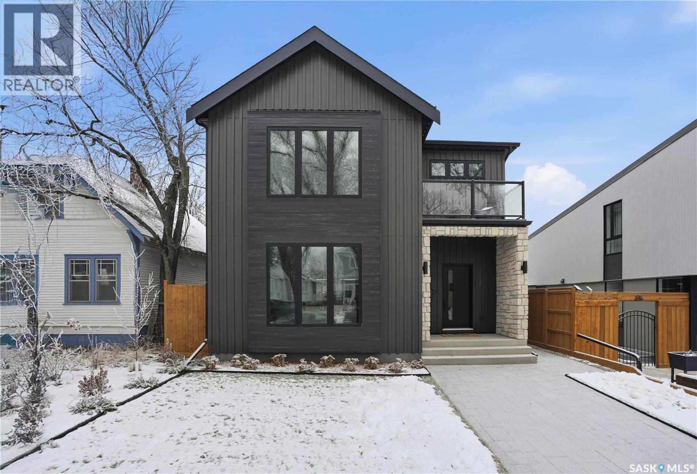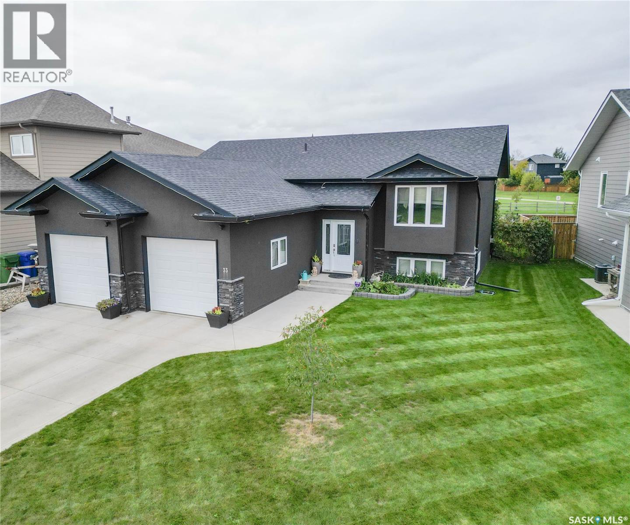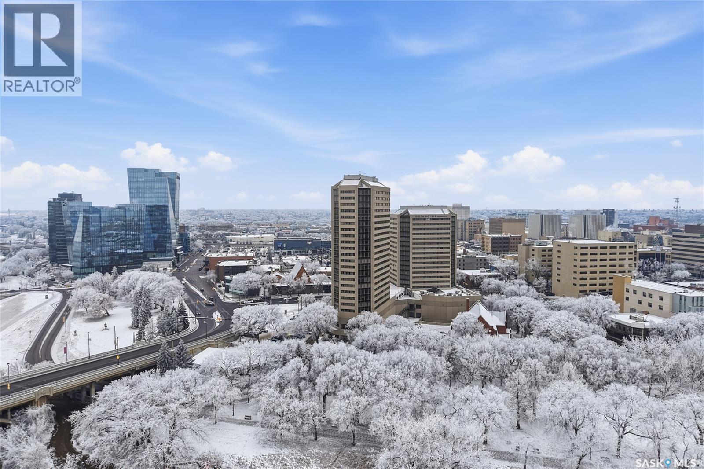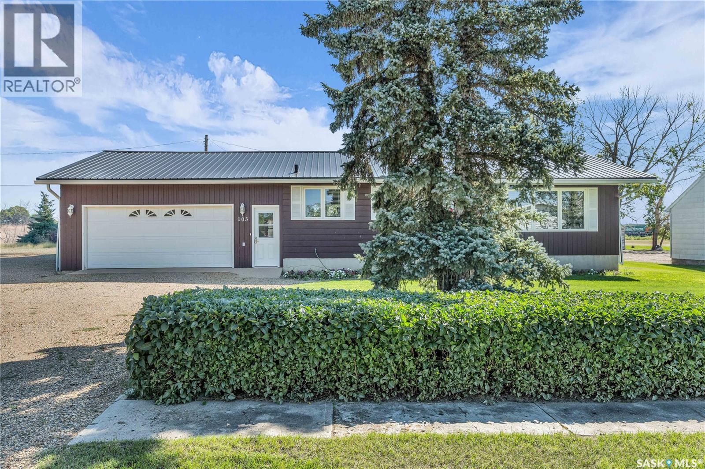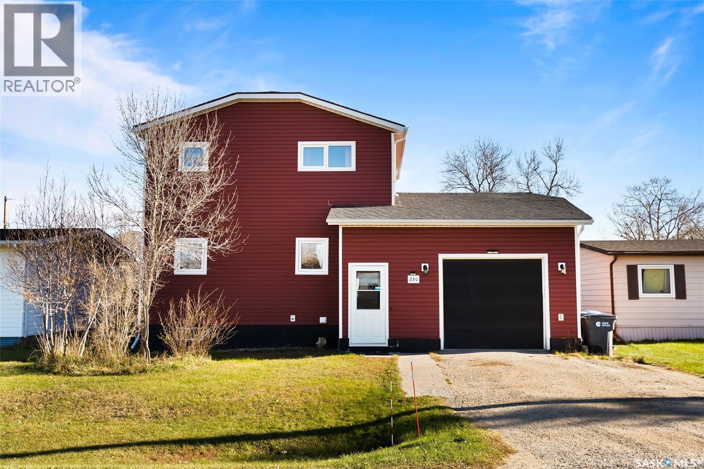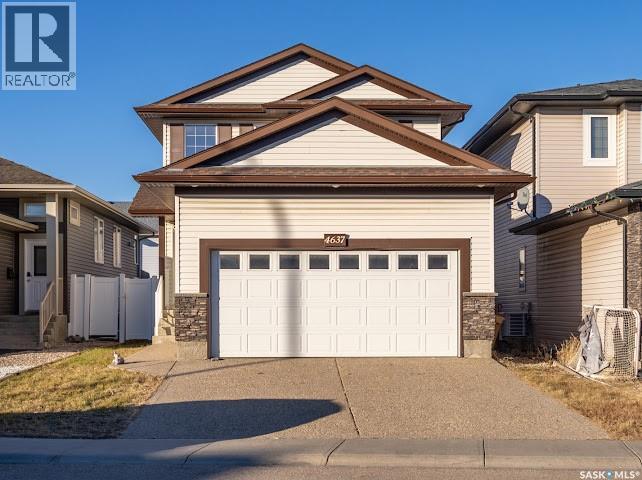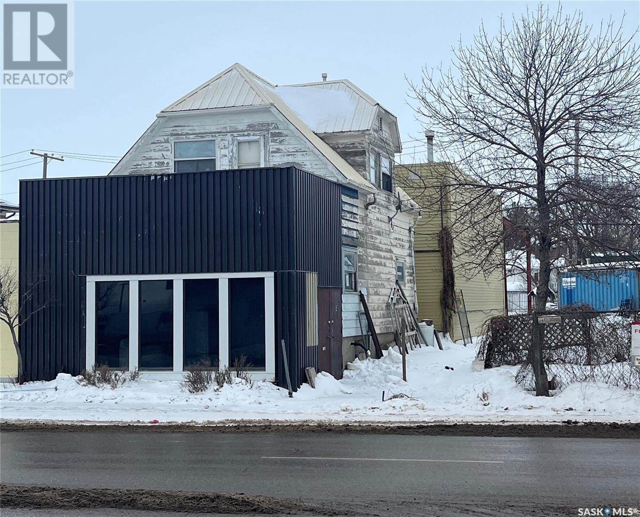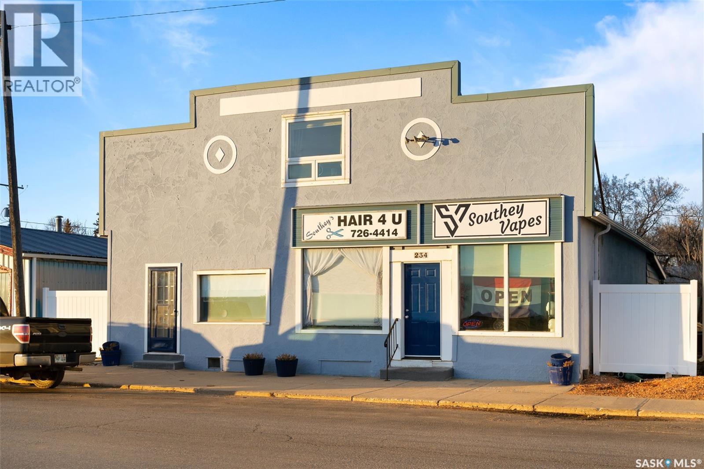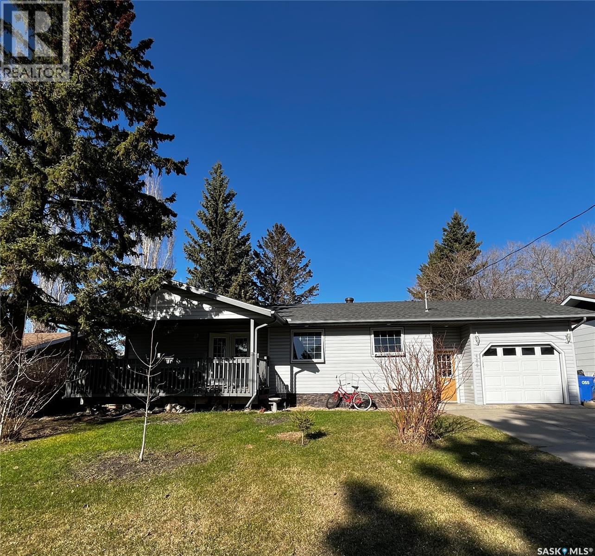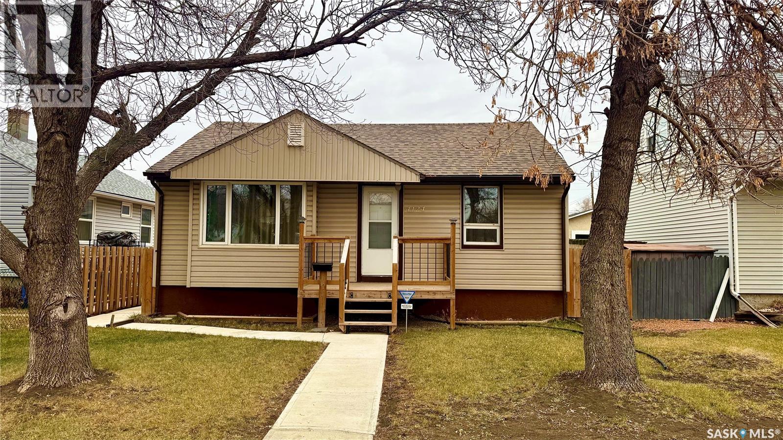Lorri Walters – Saskatoon REALTOR®
- Call or Text: (306) 221-3075
- Email: lorri@royallepage.ca
Description
Details
- Price:
- Type:
- Exterior:
- Garages:
- Bathrooms:
- Basement:
- Year Built:
- Style:
- Roof:
- Bedrooms:
- Frontage:
- Sq. Footage:
1205 902 Spadina Crescent E
Saskatoon, Saskatchewan
The location and views truly can’t be beat! This 12th-floor condo is just steps from the river valley and within walking distance to downtown and the University. Professionally upgraded with quartz countertops, hardwood flooring, Fisher & Paykel fridge, and Bosch dishwasher, the bright open-concept floor plan offers both style and comfort. A spacious 15' x 7' balcony with natural gas BBQ hookup extends your living space and lets you take in the city from above. The building itself is designed for convenience and peace of mind with two guest suites, an exercise room, meeting room, video surveillance, underground parking, storage, and two elevators. With pets allowed (board approval) and each unit offering separate heating and air conditioning, this home blends modern amenities with an unbeatable location—perfect for professionals, students, or anyone seeking elevated city living. (id:62517)
Coldwell Banker Signature
1121 13th Street E
Saskatoon, Saskatchewan
Welcome to the Bella Vista Show Home—crafted with our “Life-First” Design Approach. This home showcases the craftsmanship, quality, and thoughtful details that define every Bella Vista build, while highlighting the possibilities available on other lots. Luxury, style, space! For those who want the kind of details that usually require a custom build. This show-stopping forever home built by Bella Vista Developments is the perfect blend of stunning design, functional elegance, and a prime location. Set in one of Saskatoon’s most desirable areas. Short drive to the University of Saskatchewan, Royal University Hospital, and Meewasin Trail, making it a perfect location for professionals and families alike. Like all Bella Vista homes, every detail is intentional, creating a beautiful living space designed for next-level living. The 9’ ceilings, the designer kitchen with 12' island, and hidden pantry make a bold first impression. High quality finishings like the 36" gas range, counter depth fridge, beverage fridge can be found throughout this beautiful home. Custom cabinetry and built-in storage throughout the home create a luxurious, clutter-free living experience. The 40” linear gas fireplace adds warmth and drama, while oversized patio doors lead to a sprawling covered deck with privacy screens, perfect for entertaining. Upstairs, the primary suite is simply WOW. A custom headboard wall sets the tone, while the spa-inspired ensuite offers a steam shower with multiple shower heads and a separate tub, creating a true retreat. The dedicated office/flex space and spacious laundry room add convenience and function. The oversized 30' x 28' heated garage means storage, workspace, and parking are never an issue. The finished basement is included within the list price with 2 spacious bedrooms, a living room, and a sleek bathroom (however the buyer can customize to their needs). (id:62517)
Coldwell Banker Signature
33 Smiley Drive
Prince Albert, Saskatchewan
Premium Crescent Acres Location! This spacious 5 bedroom, 3 bathroom bi-level offers 1,270 sq ft of family-friendly living, built in 2014 and just steps from the park. The inviting entrance features a large closet and direct access to the 24’ x 24’ heated double garage. The open-concept main floor boasts vaulted ceilings, a bright living area, and patio doors leading to a two-tiered southwest-facing deck. The kitchen is equipped with dark cabinetry, arborite counters, stainless steel appliances, a corner pantry, and a large island with bar seating. Upstairs you’ll find three bedrooms, including a spacious primary suite with ensuite. The fully developed basement is filled with natural light from large windows and offers a massive rec room with natural gas fireplace, two additional bedrooms, and a full bathroom — all with high ceilings. The yard is beautifully landscaped and fully fenced, complete with a gazebo, hot tub, natural gas BBQ hookup, and tiered deck. Located just minutes from St. Francis, Vickers and Holy Cross schools, as well as multiple parks and walking paths, this is the perfect home for a growing family! (id:62517)
Coldwell Banker Signature
840 424 Spadina Crescent E
Saskatoon, Saskatchewan
The Renaissance – Iconic Views & Urban Living Welcome to The Renaissance, where location, lifestyle, and luxury come together. This 2-bedroom, 2bathroom condo has been extensively renovated and is completely move-in ready—offering not just a home, but a statement. From the moment you step inside, the unmatched view steals the show—looking directly onto the historic Bessborough Hotel and beyond. Whether it's sunrise coffees or sunset wine, your private space frames one of the best views in Saskatoon. Located just steps from the Saskatchewan River, walking and running trails, and a short stroll to Broadway, you’re never far from local gems like Poached, Shelter, and Cafe Del Rey. The best of Saskatoon’s dining, coffee, and culture is truly at your doorstep. And when you're not out enjoying the neighbourhood? You’ll have access to top-tier amenities including a full gym, indoor pool, and waterslide—making it easy to relax or recharge without leaving the building. (id:62517)
Coldwell Banker Signature
103 1st Street
Limerick, Saskatchewan
Are you looking for easy living? This beautifully updated bungalow sits on a huge double deep lot and comes with the lot next door! Complete with 3 beds and 2 baths and boasting almost 1,100 sq.ft. plus a double heated attached garage. Walking in you are greeted by a beautiful open concept living area that is sure to impress! Right as you walk-in from your heated garage you are greeted by a spacious foyer with main floor laundry and a stunning 4 piece bathroom! The open concept living, dining and kitchen area has lots of natural light and is the perfect space to entertain. The huge kitchen boasts gorgeous maple cabinets with lots of storage, granite countertops, a stainless steel appliance package and your dream chef's island! Down the hall we find 2 bedrooms on the main including a spacious primary. Heading downstairs we find a massive family room - the perfect place for the kids to hang out! We also find a 3 piece bathroom another spacious bedroom and 2 storage spaces down here. Heading out to your attached double garage (24'x28') which is both heated and has power. The massive yard has mature trees, is partially fenced and has an older single garage in the backyard as a bonus! Lots of space for kids or pets! So many updates to this home - roof and A/C - '17, water heater '20, kitchen and a large update '20. This is small town prairie living at its best! Located in the quiet town of Limerick just 15 minutes from Assiniboia. Reach out today to book your showing! (id:62517)
Royal LePage Next Level
230 5th Street
Milestone, Saskatchewan
Welcome to 230 5th Street in the thriving community of Milestone - just a quick 30-minute commute to Regina and approximately 40 minutes to Weyburn. Enjoy small-town living with all the essential amenities, including K-12 schooling, grocery store, gas stations, restaurants, recreation facilities, and more. Originally built in 1955 with a second-floor addition in 1986, this spacious family home offers a versatile layout and great functionality. The second level features three bedrooms and a four-piece bathroom. Most windows throughout the home have been upgraded to PVC. The main floor provides excellent flow with an open-concept kitchen, dining room, and living room. The inviting living room offers French doors leading to the deck down to a patio where you can enjoy the fully fenced backyard. The kitchen includes stainless steel appliances, an over-the-range microwave, built-in dishwasher, and plenty of cabinet space. A large primary bedroom with walk-in closet is conveniently located on the main level, with a four-piece bathroom adjacent. A cozy den/nook off the main living space provides the perfect spot for a small office or reading corner. The basement is fully developed with a generous rec room, an additional bedroom, a three-piece bathroom, full laundry/storage room. A great flex space for hobbies, playroom, or home gym! Plenty of natural light throughout enhances the warm, welcoming feel of the home. Outside, the 50’ x 140’ (7,000 sq ft) lot features a fully fenced backyard and front driveway. The insulated single detached garage is connected to the home via the front foyer for added convenience. A unique and well-loved property in a wonderful community - perfect for families seeking comfort, space, and the charm of small-town Saskatchewan living. Come experience life in Milestone! (id:62517)
Jc Realty Regina
4637 Padwick Road
Regina, Saskatchewan
Nestled in the vibrant community of Harbour Landing, this impeccably maintained 2-storey home at 4637 Padwick Road is a true move-in ready gem, awaiting your arrival. From the moment you approach, the attention to detail is evident, starting with the beautiful new flooring that welcomes you inside. The heart of the home is a stunning open-concept main floor, where a chef-inspired kitchen takes center stage—boasting sleek stainless steel appliances, including a brand-new fridge, a spacious island perfect for casual dining, and a generous pantry, all flowing seamlessly into the bright living and dining areas. Step through the sliding doors off the dining room to your private deck and sprawling, fully-fenced backyard, an entertainer's paradise. Upstairs, you'll discover a serene master retreat complete with a convenient 3-piece ensuite, two additional well-proportioned bedrooms, and a pristine 4-piece main bathroom. The incredible fully-finished basement is a major bonus, offering a massive recreation room, a fourth bedroom, and a third bathroom, providing ample space for a growing family, guests, or a home gym. With fresh updates and a thoughtful layout spanning 1,466 sqft, this home effortlessly combines modern convenience with comfortable living—don't let this opportunity slip away; contact your agent now to book your private tour. (id:62517)
RE/MAX Crown Real Estate
945 Winnipeg Street
Regina, Saskatchewan
Great property located well for redevelopment with 25’ frontage on Winnipeg St. Shop is in good condition used by the owner. 2 storey house has 2 rental units one a bachelor suite and the other is a one bedroom unit. Viewing can be arranged for suites as a condition of an acceptable offer. Must be sold with the adjacent listing of 949 Winnipeg St. (id:62517)
RE/MAX Crown Real Estate
949 Winnipeg Street
Regina, Saskatchewan
Vacant lot located well on busy commercial section of Winnipeg Street, with 25’ frontage. Adjacent property at 945 Winnipeg St also has 25’ frontage and together present a great opportunity for redevelopment and must be sold together. (id:62517)
RE/MAX Crown Real Estate
234 Railway Avenue
Southey, Saskatchewan
Located in Southey, SK on Railway Avenue with excellent site lines and visibility to Highway 6 is this 2,760 sqft mixed use commercial building. The building is comprised of 2 retail spaces and a 2 bedroom residential apartment. The end retail space is currently a tenant occupied vape shop. The tenant wishes to stay and is on a month to month lease. The vape shop was a former bakery and still has the commercial stainless steel sink and a gas line at the back that was used for the ovens. There is a dock door at the rear of the vape shop space. The centre retail space is a former hair salon that is in turn key condition with salon fixtures and plumbing in place. The salon has newer flooring, paint and a gorgeous tin ceiling. There is a laundry area at the rear of the hair salon plus a shared 2 piece bathroom for both retail areas to use. The salon space could be converted to other commercial uses. The residential quarters is spacious and filled with lots of light. It has been tastefully updated with newer flooring, paint, and updated 4-pce bathroom. The kitchen is fresh and bright with loads of cabinetry and kitchen appliances are included. The residence has one bedroom on the main floor and a second bedroom plus sitting room/den and a bonus room located on the second floor. There is a large storage area at the back of the building that can be shared. The building sits on 2 lots and there is ample parking in the rear for tenants accessed via the back alley. There is also an older garage at the rear that is currently being used for storage. (id:62517)
Exp Realty
409 Allan Avenue
Saltcoats, Saskatchewan
Fully finished 4 bedroom, 3 bathroom beautiful home with 2 garages! Welcome to Saltcoats! A family, friendly, quiet community just 15 minutes east of the City of Yorkton off highway 16. You get more house for your money here! It has a great school and teachers, a curling rink, great watering hole gathering place, beautiful ball diamonds, a skating rink and a lake right in the community that is adjacent to the Saltcoats District Regional Park. There is definitely pride of ownership in the community and especially when you drive down Allan Ave! This home is a hidden gem! You can drive right into your gas, heated & insulated 10ft ceiling, attached garage and enter the foyer which is visible to the bright open kitchen complete with maple cabinets and a custom matching maple table, chairs and window seat which also is included in the sale. The kitchen is open to the living room which leads to your patio doors and a beautifully shaded front porch deck. All 3 bedrooms on the main are a nice size and the primary includes a walk-thru closet into a 3 piece ensuite. The basement includes the 4th bedroom and 3rd bathroom for your growing family or guests. Need storage? There is lots both inside and out. On the outside, you have a beautiful large backyard which includes a patio area, raised garden, and an additional detached garage/shop at the back of the property, accessed by your lane. Some HIGHLIGHTS: 200 amp service, two garages (attached built 2002), Outside front deck, patio, beautiful large yard, bonus custom table included, updated water tank, updated furnace, smart, built in sound system, NEW shingles 2020, NEW Maytag oven w/air fryer, NEW dishwasher, Steel roof on detached, Sasktel internet, all LED lights and RO town water system. This house is well looked after, flows nice and is warm and welcoming. Contact an agent for your private tour of your new home! (id:62517)
Royal LePage Premier Realty
4124 4th Avenue
Regina, Saskatchewan
Welcome to 4124 4th Avenue. This fully renovated three-bedroom, two-bath bungalow delivers a modern, move-in-ready feel from the moment you step inside. The main level features new flooring, updated lighting, triple-pane windows, and a refreshed four-piece bathroom. The kitchen offers bright shaker cabinetry, a crisp tile backsplash, quartz countertops and stainless steel appliances. The lower level is fully developed with a comfortable recreation area, a spacious third bedroom, and a stylish three-piece bathroom with a double walk-in shower and laundry. Outside, the property is finished with upgraded vinyl siding and added insulation for improved efficiency, along with a fenced yard, a low-maintenance deck, storage shed, and a single detached garage with alley access. Updates include full bracing, complete interior renovation, updated flooring throughout, an upgraded kitchen and bathrooms, new washer and dryer, automatic garage door opener, triple-pane windows, a high-efficiency furnace, central air, vinyl siding, and exterior enhancements such as a maintenance-free deck railing, shed, and fencing. Located close to shopping, bus routes, and nearby parks, this home is move-in-ready. (id:62517)
Realty Executives Diversified Realty
