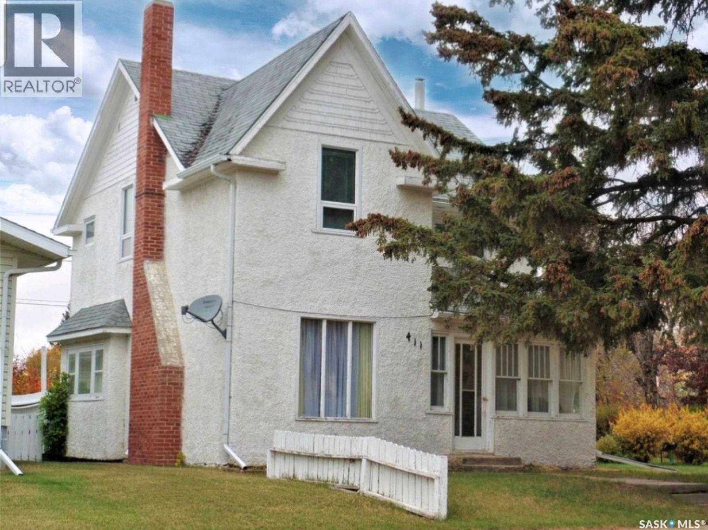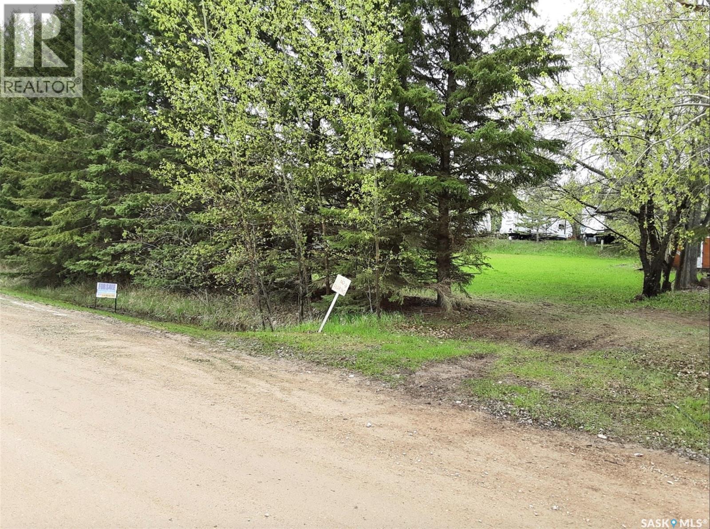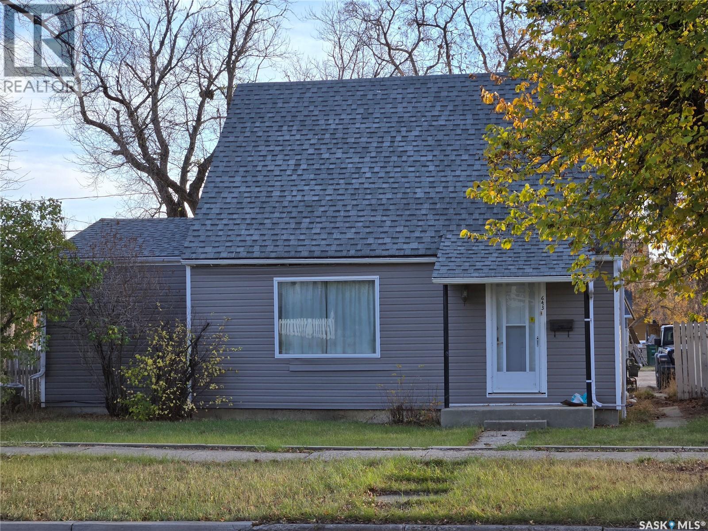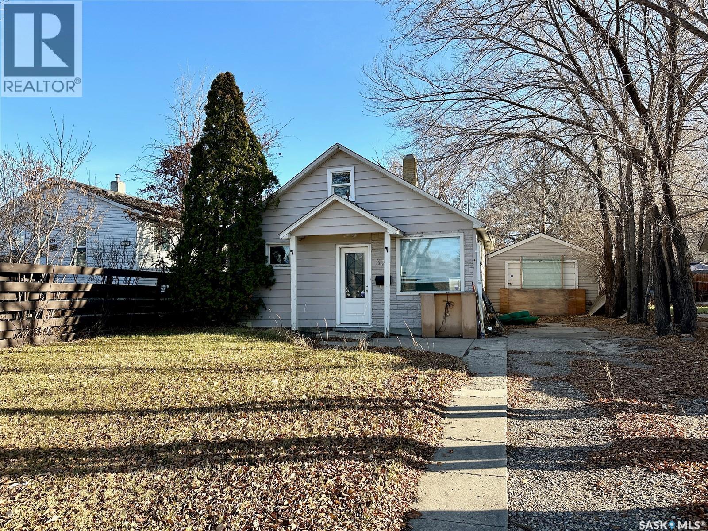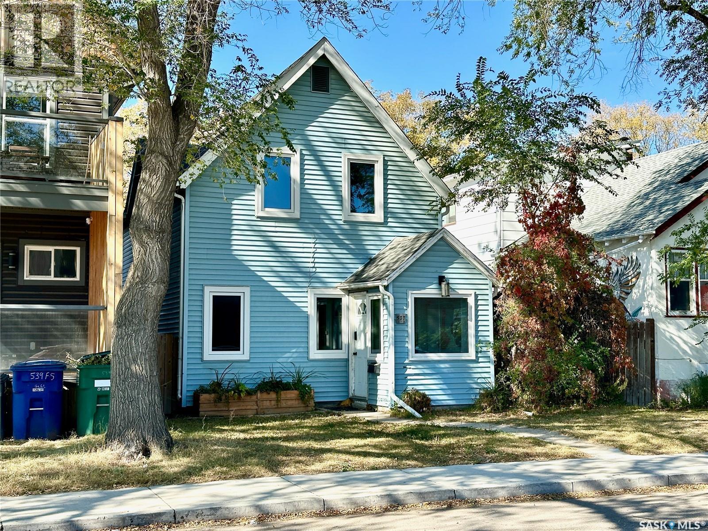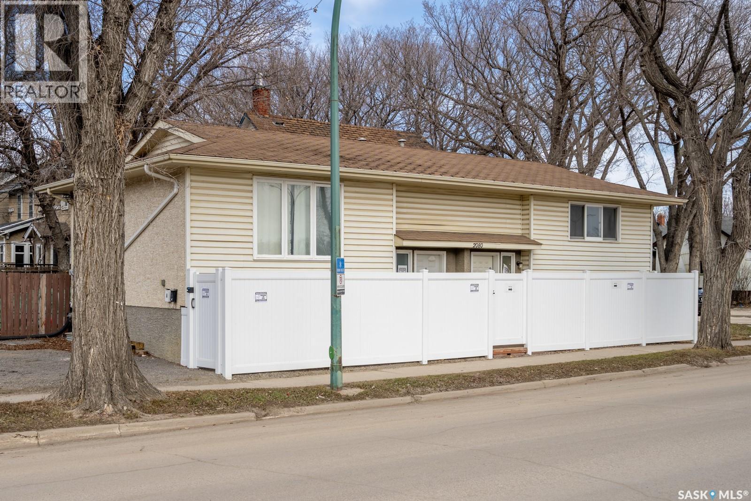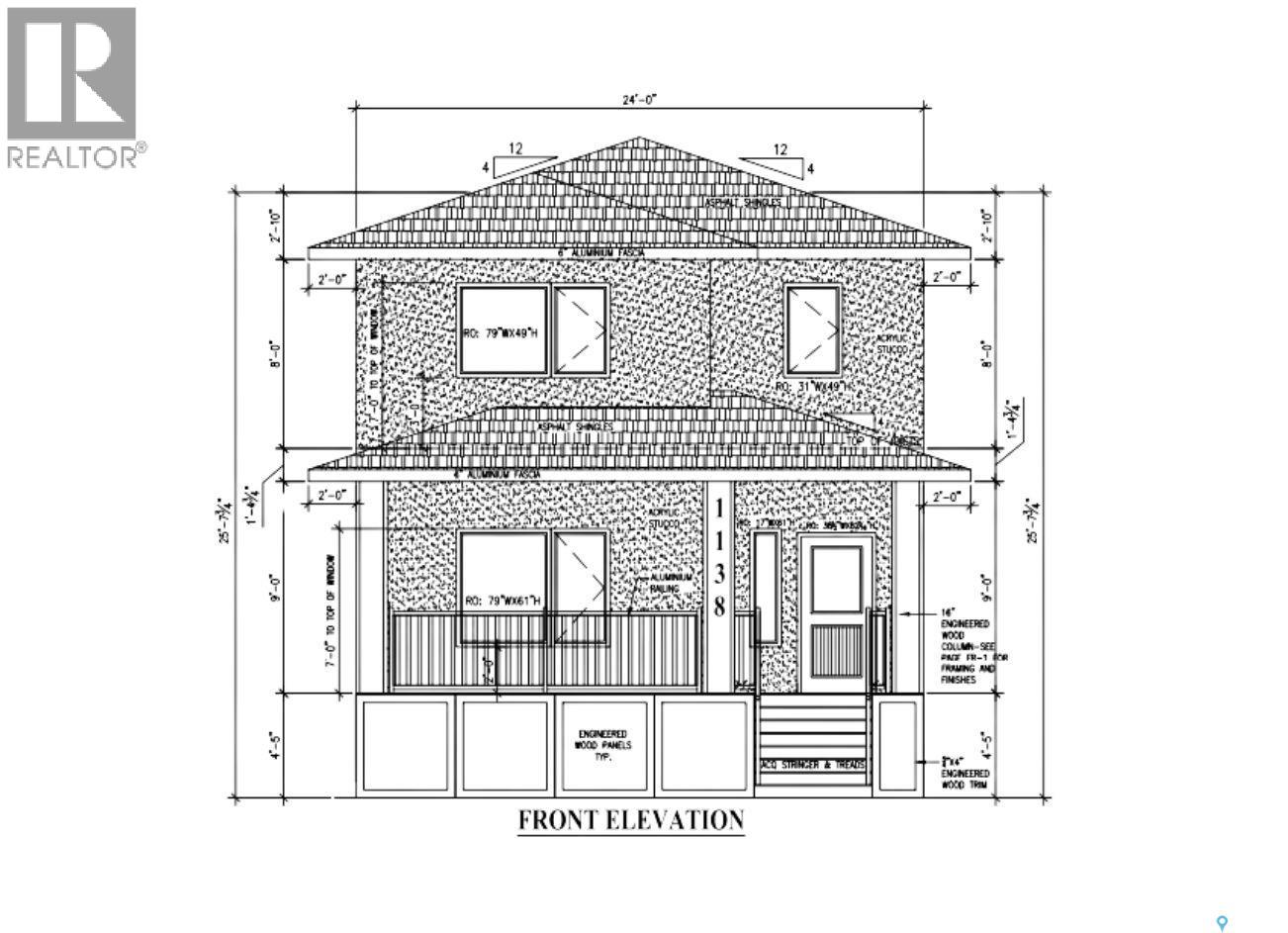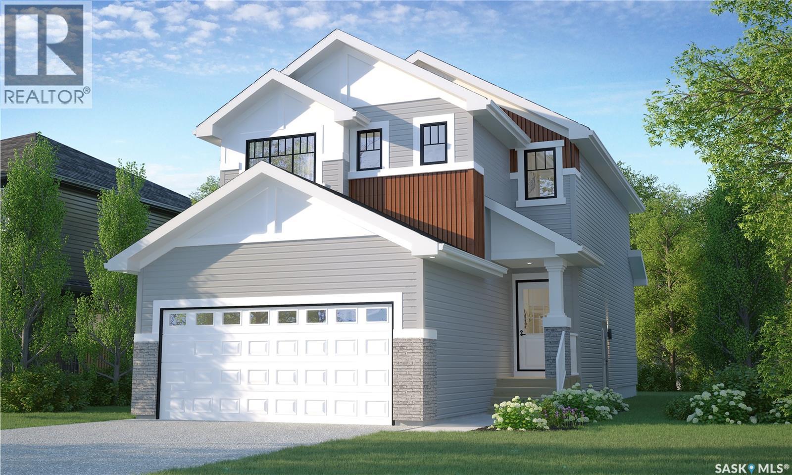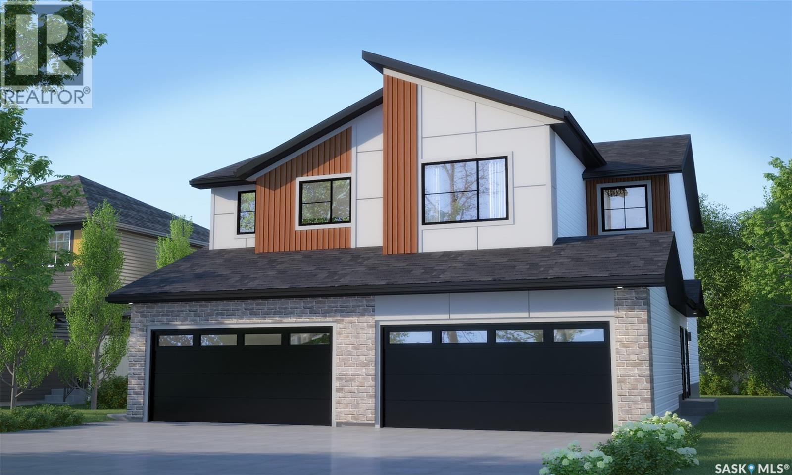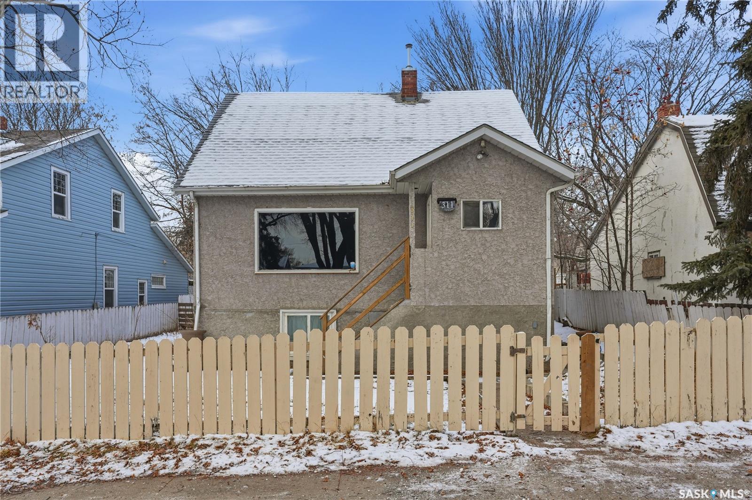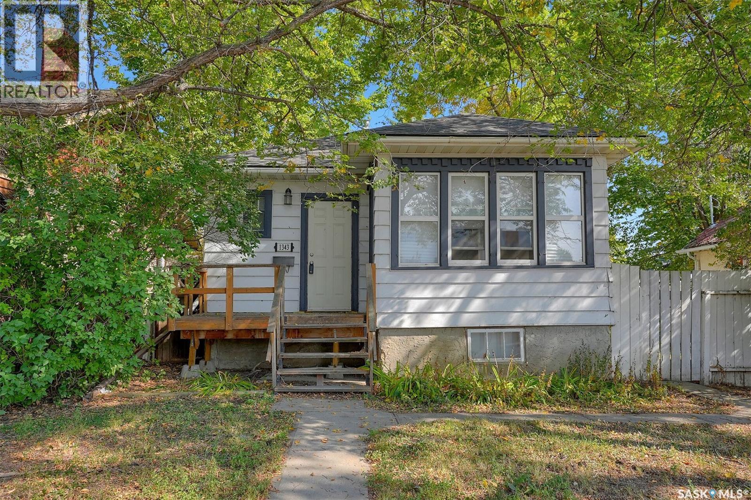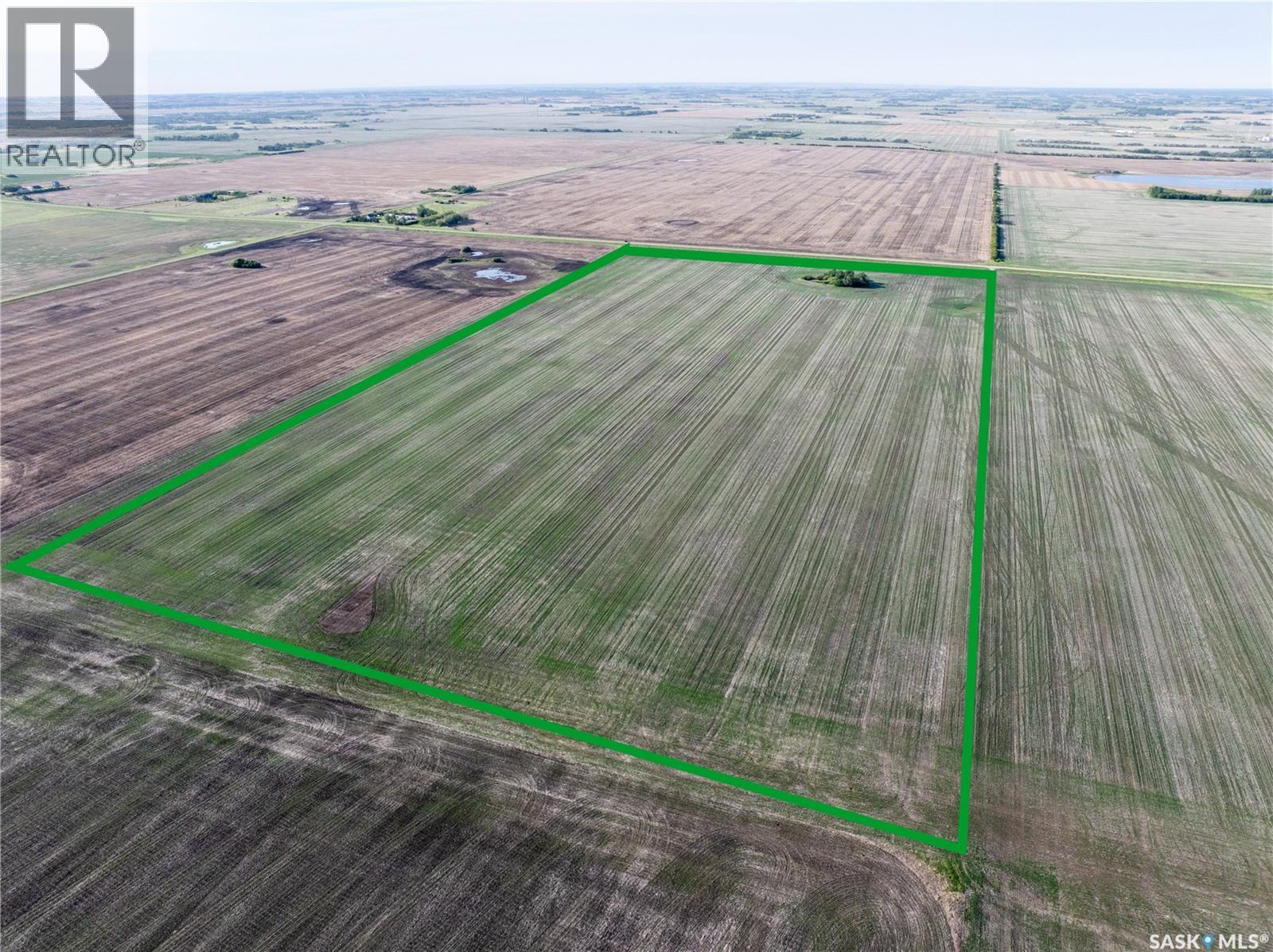Lorri Walters – Saskatoon REALTOR®
- Call or Text: (306) 221-3075
- Email: lorri@royallepage.ca
Description
Details
- Price:
- Type:
- Exterior:
- Garages:
- Bathrooms:
- Basement:
- Year Built:
- Style:
- Roof:
- Bedrooms:
- Frontage:
- Sq. Footage:
411 1st Street W
Wilkie, Saskatchewan
BEAUTY, WARMTH AND VALUE are found in this charming character home located on three lots with a combined lot size of 75x120 ft. in Wilkie, SK. With plenty of space indoor and out this 2-story, 4 bedroom, 2 bath, home offers on main floor, a back foyer and glass enclosed front veranda, a kitchen with ample cabinetry, living room with a wood-burning fireplace adjoined with the dining room allowing for plenty of space for not only your family but also a great area to entertain. Upstairs holds all 4 bedrooms and a 4 piece bath, as you head back downstairs to the basement you will find your 2 piece bathroom, laundry/utility area, storage space and a great room which is perfect for a rumpus room, family room, games room or just a quiet place to relax. Your outside space is well established with mature trees/shrubs, green space in front and back, along with a single detached garage and concrete parking pad. Added mentions and features: Seller states, New flooring in bathroom upstairs, completely remodeled basement bathroom and recent updates to basement space, windows upstairs where updated previously, living room and dining room fixtures replaced in 2016. House is heated with forced air, natural gas and hot water heater is gas. Appliances to include: Fridge, stove, bi dishwasher. (id:62517)
Century 21 Prairie Elite
700 Marean Street
Bjorkdale Rm No. 426, Saskatchewan
Take a drive out to Marean Lake and check out this unique titled lakeview lot located across the road from the boat launch, and just a short walk to the clubhouse and main beach. The lot is well treed, with mature spruce and have nice level ground with grass. Park your RV or build your dream cabin; either option will allow you to enjoy all 4 seasons with views of the clear water lake and beautiful boreal forest. The lot is located in a small, peaceful and friendly subdivision, and is ready for your lake life. Marean Lake is location in a mixed forest, surrounded on three sides by Greenwater Lake Provincial Park in East Central Saskatchewan. It is a beautiful vacation getaway with crystal clear, spring fed water which is great for swimming, fishing and all other boating activities. Year round activities include hunting, snowmobiling, cross country and ice fishing. The area is great for golfing enthusiasts with a number of local courses nearby, and just a short drive to the 18 hole popular Green Hills Golf and Country Club at nearby Greenwater Provincial Park. There are 3 main species of fish that populate Marean Lake. They are yellow perch, northern pike and Walleye. What you catch on your fishing trip will depend on what is biting at that time of year. Northern Pike in the 20+ lb range have been caught and perch fishing can be very exciting. There is a new hiking trail, Klingers Trail, underway that will eventually lead all the way to the Provincial Park for hiking enthusiast. Marean Lake is said to be eastern Saskatchewan’s hidden gem, with community playground, public beach area, confectionary and lots of green space. A great place to call your lake home and enjoy with your family and friends. (id:62517)
Boyes Group Realty Inc.
643 Ominica Street E
Moose Jaw, Saskatchewan
Welcome to this inviting 3-bedroom, 1.5-story home located in the desirable Hillcrest area of Moose Jaw. Perfect for first-time buyers or investors, this property offers comfort, convenience, and value. Key Features: Location: Close to schools, parks, and amenities. Upgrades: Brand-new washer and dryer, plus new central air for year-round comfort. Outdoor Living: Large backyard with a fire pit—ideal for gatherings and relaxation. Affordability: Priced at $184,900, making it a great starter home or rental property. Don’t miss your chance to own this well-maintained home in a family-friendly neighborhood. (id:62517)
Exp Realty
836 K Avenue N
Saskatoon, Saskatchewan
Step into this charming 1.5-storey home in the heart of Westmount, offering just under 1,000 sq. ft. of smartly designed living space in one of Saskatoon’s most convenient locations. You’re steps from schools, parks, and quick commuter routes, making everyday life easy and enjoyable. Inside, the home features modern updates throughout—from fresh paint and contemporary laminate flooring to an updated kitchen that connects seamlessly to the spacious living and dining areas. The main floor includes two bedrooms, including an impressive oversized rear bedroom with room to create a true retreat. Upstairs, the loft-style second-floor bedroom adds character, versatility, and extra space for guests, a home office, or a cozy hideaway. The basement offers a generous family room with two good-sized windows plus plenty of storage. It does require a remodel and some foundation repairs, but it presents an excellent opportunity for the right buyer to add value and make this home truly their own. Situated on a large lot, this property also opens the door to future redevelopment potential, whether you’re dreaming of adding a garden suite, expanding the home, or exploring long-term investment opportunities. Outside, you’ll appreciate the single detached garage, ample off-street parking, and a deep backyard with room to relax, garden, or build. Whether you’re a first-time buyer, investor, or future developer, this Westmount property offers flexibility, possibility, and an incredible location that continues to stay in demand. (id:62517)
Exp Realty
537 F Avenue S
Saskatoon, Saskatchewan
Welcome to Riversdale living at its finest! This character home sits just one house from the river and offers a once-in-a-generation location. From your living room, enjoy sweeping views of the river valley while having instant access to hundreds of kilometres of Meewasin trails, parks, the Farmers’ Market, and all the vibrant amenities this trendy urban neighbourhood has to offer. With just under 1,000 sq. ft., this home pairs timeless charm with unbeatable location. The bright front porch provides a cheerful welcome and a touch of separation before stepping into the open living and dining areas, both filled with natural light and framed by those rare river views. The moody yet functional kitchen offers ample cabinet and counter space, along with a rear door leading to the back deck for easy indoor-outdoor living. Upstairs, the character continues with two bedrooms and a full bathroom, perfectly on trend for a home of this vintage. The basement is mostly unfinished, offering plenty of potential, but already features insulated exterior walls, a 100-amp panel, a high-efficiency furnace, and an on-demand water heater, removing worry about major mechanicals. The backyard is open and spacious, with off-street parking and plenty of room for a future garage. Whether you’re a first-time buyer, a lover of character homes, or simply someone who values Saskatoon’s most coveted riverfront lifestyle, this property is a rare opportunity. You'll be pleased with all the recent upgrades to shingles, mechanical, windows and more! (id:62517)
Exp Realty
A+b 2080 Ottawa Street
Regina, Saskatchewan
Welcome to 2080 Ottawa st, A well-maintained Bi-level house built in 1988, featuring two self-contained suites, each with two bedrooms, a full kitchen, spacious living areas, a dining room, and laundry facilities; Suite A offers approximately 994 sq ft, while Suite B is slightly smaller, both with large windows and ample storage space; recent upgrades include two high-efficiency furnaces, laminate flooring in Unit A, updated kitchen cabinets in Suite B, luxury vinyl plank (LVP) flooring in the entrance and Unit B bedrooms, remodeled bathrooms, new appliances, kitchen sinks and faucets, new baseboards, and recently cleaned ducts; situated on a 3,122 sq ft corner lot, the property provides parking for four vehicles (two per suite) and is ideally located across from the General Hospital, close to downtown, schools, and amenities, with each unit having its own private entry, power and energy meters, and water heaters; whether you're considering living in one unit and renting the other or adding a solid investment to your portfolio, this property is a must-see. (id:62517)
Yourhomes Realty Inc.
1138 Poley Street
Regina, Saskatchewan
Discover this custom built brand-new 2025 two-storey home in Hawkstone, offering 6 bedrooms, 4 bathrooms, and 2 full kitchens across 1,785 sq ft of thoughtfully designed living space. The main floor features a bright living room, modern kitchen, and one bedroom with a 3-pc bath. Upstairs, you’ll find a spacious bonus room, two secondary bedrooms, a full bath, and a private primary suite with its own 4-pc ensuite. The fully finished basement suite can provide additional income and includes kitchen, living room, laundry, two bedrooms, and a 3-pc bathroom. Buyers can take advantage of secondary suite incentive program if the possession is done before end of March 2026. Sitting on a large 3,675 sq ft lot with parking for two, this home is perfect for large families or those seeking multigenerational living. Located in Regina’s growing Hawkstone community, you’re close to parks, shopping, and everyday conveniences. (id:62517)
Exp Realty
526 Fortosky Terrace
Saskatoon, Saskatchewan
Welcome to Rohit Homes in Parkridge, a true functional masterpiece! Our DALLAS model single family home offers 1,657 sqft of luxury living, and located on a pie-shaped. This brilliant design offers a very practical kitchen layout, complete with quartz countertops, walk through pantry, a great living room, perfect for entertaining and a 2-piece powder room. On the 2nd floor you will find 3 spacious bedrooms with a walk-in closet off of the primary bedroom, 2 full bathrooms, second floor laundry room with extra storage, bonus room/flex room, and oversized windows giving the home an abundance of natural light. This property features a front double attached garage (19x22), fully landscaped front yard and a double concrete driveway. This gorgeous single family home truly has it all, quality, style and a flawless design! Over 30 years experience building award-winning homes, you won't want to miss your opportunity to get in early. Color palette for this home is Loft Living. Floor plans are available on request! *GST and PST included in purchase price. *Fence and finished basement are not included* Pictures may not be exact representations of the home, photos are from the show home. Interior and Exterior specs/colors will vary between homes. For more information, the Rohit showhomes are located at 322 Schmeiser Bend or 226 Myles Heidt Lane and open Mon-Thurs 3-8pm & Sat, Sun, Stat Holidays 12-5pm. (id:62517)
Realty Executives Saskatoon
1741 Mustard Street
Regina, Saskatchewan
Say hello to The Dakota Duplex in Loft Living, where bold design meets thoughtful layout in a home built for real life. Please note: this home is currently under construction, and the images provided are a mere preview of its future elegance. Artist renderings are conceptual and may be modified without prior notice. We cannot guarantee that the facilities or features depicted in the show home or marketing materials will be ultimately built, or if constructed, that they will match exactly in terms of type, size, or specification. Dimensions are approximations and final dimensions are likely to change, and the windows and garage doors denoted in the renderings may be subject to modifications based on the specific elevation of the building. With its double front-attached garage, the Dakota Duplex makes a statement before you even step inside. The open-concept main floor pairs modern finishes with practical flow, connecting the kitchen, living, and dining areas into one seamless space. The kitchen’s quartz countertops and corner walk-in pantry bring style and function into the heart of the home. A 2-piece powder room adds a practical touch. Upstairs, the design continues to work for you — with 3 bedrooms, including a primary suite with its own walk-in closet and private ensuite. The bonus room invites creativity — use it as a home office, studio, or second living space. And second-floor laundry keeps things convenient. Every Dakota Duplex comes fully equipped with a stainless steel appliance package, washer and dryer, and concrete driveway — all built for modern life. (id:62517)
Century 21 Dome Realty Inc.
311 I Avenue N
Saskatoon, Saskatchewan
Welcome to 311 I Avenue N, a home with a raised basement, ideally located in the established Westmount neighbourhood. This area offers excellent walkability—just steps from Westmount School, Bedford Road Collegiate, Westmount Park Playground, childcare centres, local shops, and convenient transit routes. The home features 4 bedrooms, 3 bathrooms, and a bright raised basement with a non-conforming one-bedroom suite that has its own private entrance—perfect for extended family or potential rental income. Additional highlights include a double detached garage (boarded) plus two extra parking spaces in front of the garage, providing ample off-street parking. Situated on an R2-zoned lot, the property also offers flexibility for future redevelopment. This home presents an excellent opportunity for buyers looking to update, invest, or customize while enjoying a central location close to schools, parks, amenities, and major commuter roads. (id:62517)
L&t Realty Ltd.
1343 Elphinstone Street
Regina, Saskatchewan
This beautiful bungalow offers timeless character and great street appeal, situated directly across from the new Sacred Heart Catholic School. Inside, you’ll find 8-inch fir baseboards and fir window casings, along with a spacious living room featuring oak hardwood floors and numerous west-facing windows that fill the space with natural light. The 9-foot ceilings on the main floor enhance the open, airy feel of the home. The large formal dining room includes a built-in bench seat with storage and is flooded with sunlight from expansive south-facing windows. The bright, functional kitchen offers ample counter space, stainless steel appliances, a built-in dishwasher, microwave, and a south-facing window that looks out to the backyard. A full four-piece bathroom completes the main level. Downstairs, the basement includes a non-regulation bedroom with a walk-in closet and a private three-piece ensuite. The backyard sits on a double lot and features an older garage ideal for storage, a huge deck, and a garden area with excellent southern exposure — perfect for entertaining or relaxing in the sun. (id:62517)
Brent Ackerman Realty Ltd.
6000 8th Street E
Saskatoon, Saskatchewan
This 80-acre parcel in Saskatoon presents an exceptional opportunity for residential development. Situated within the Holmwood Sector and designated for growth as part of Neighbourhood 4, the property is strategically located just 2 kilometers east of McOrmand Road along 8th Street East. Its prime position offers excellent accessibility and high visibility, making it an appealing choice for developers and investors looking to be part of Saskatoon’s ongoing expansion. Backed by the City of Saskatoon’s Sector Plan, which supports residential development in this area, the land carries strong credibility and promising potential for future growth. Whether you’re planning immediate development or seeking a long-term investment, this property is well-positioned to deliver outstanding value. (id:62517)
Exp Realty

