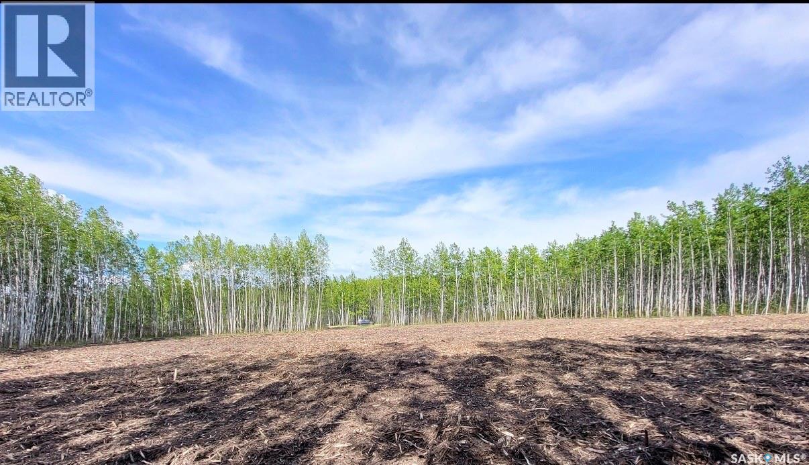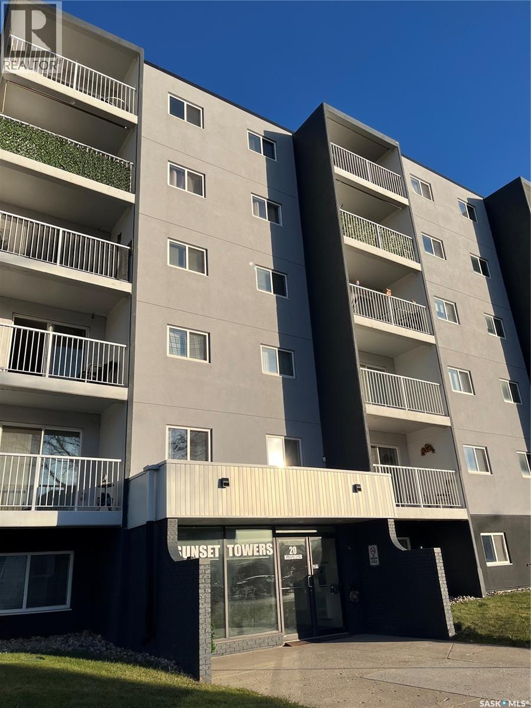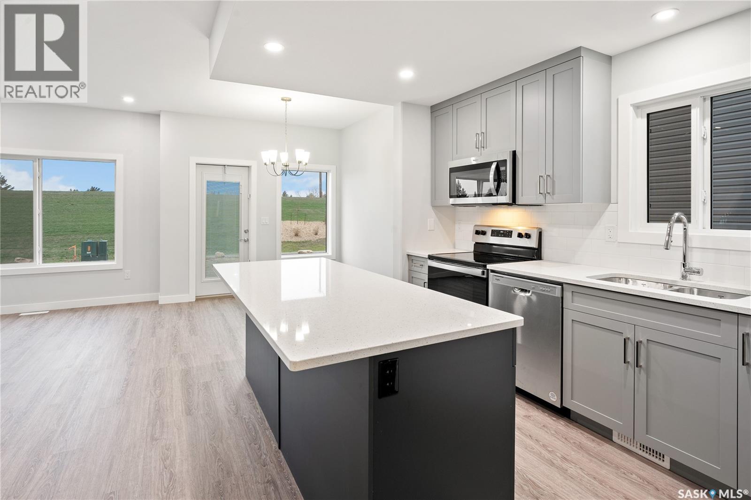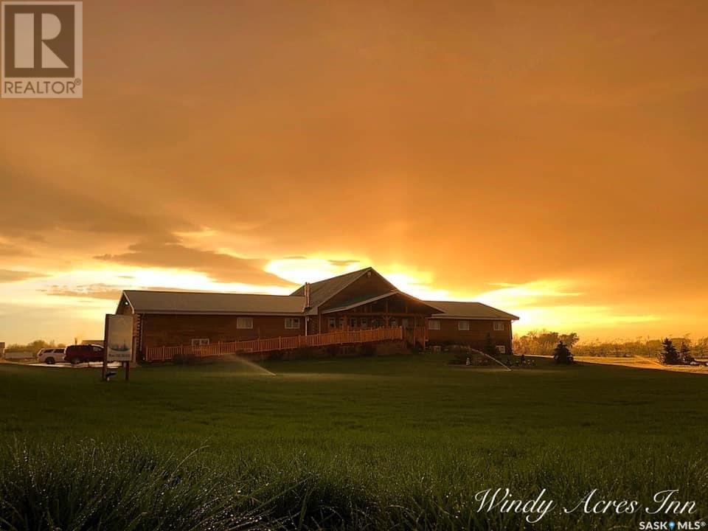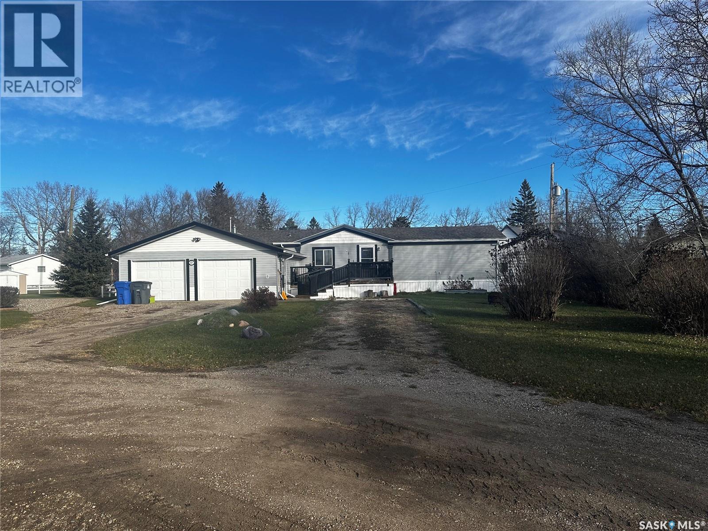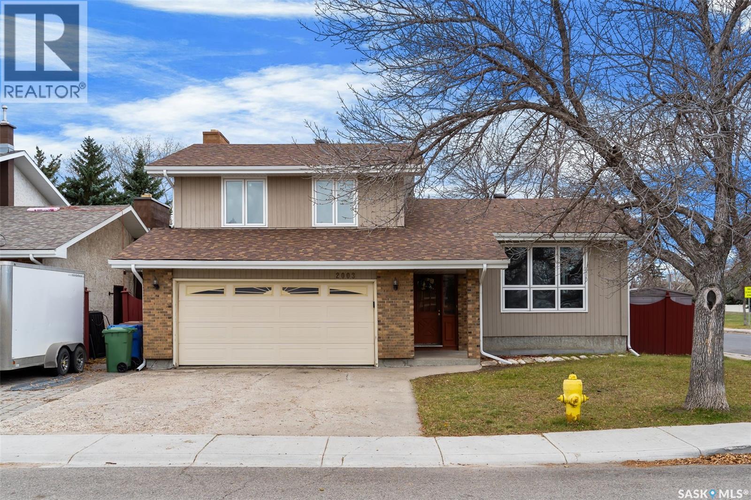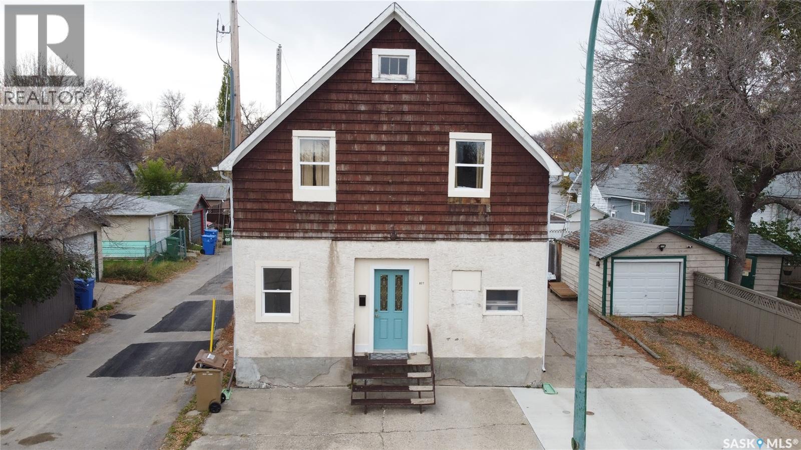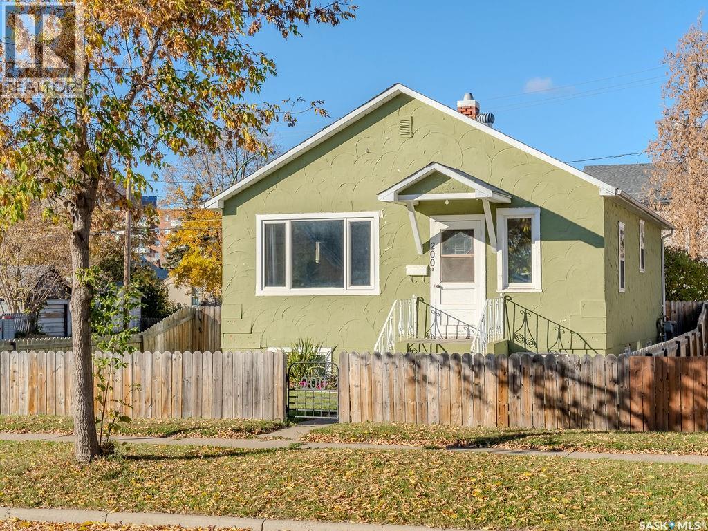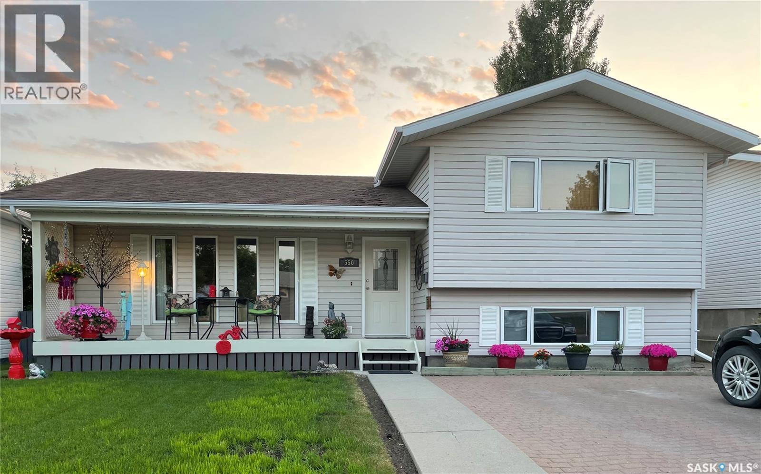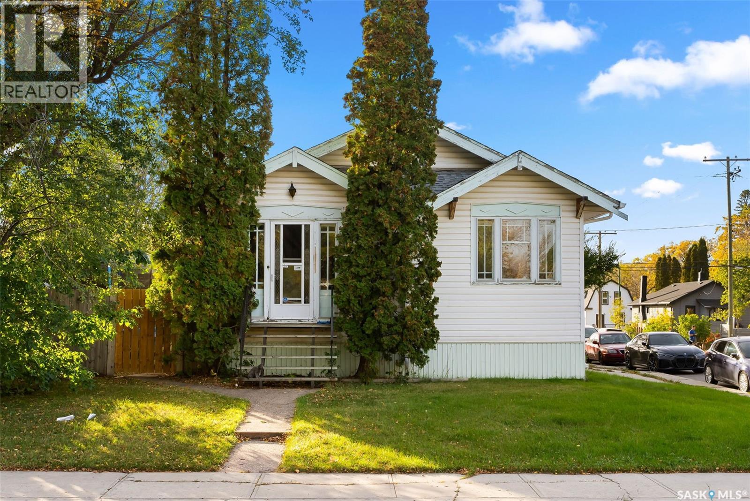Lorri Walters – Saskatoon REALTOR®
- Call or Text: (306) 221-3075
- Email: lorri@royallepage.ca
Description
Details
- Price:
- Type:
- Exterior:
- Garages:
- Bathrooms:
- Basement:
- Year Built:
- Style:
- Roof:
- Bedrooms:
- Frontage:
- Sq. Footage:
Lot 8 Poplar Grove Estates
Meadow Lake Rm No.588, Saskatchewan
Just under 14 acres mins from city limits! Lot has power, natural gas and telephone services. This beautiful treed lot has also been cleared for the perfect building spot insuring privacy for the new owner. For more details don’t hesitate to call. (id:62517)
Century 21 Prairie Elite
610 20 Kleisinger Crescent
Regina, Saskatchewan
Top floor condo unit located in The Sunset Towers. Building offers an inviting atmosphere and residents have access to an amenities room directly off the lobby. Unit has a spacious living room with large sliding doors to the west facing balcony with an abundance of natural light. French doors lead to a bedroom that could also be used as an office. Kitchen features newer vinyl plank flooring and stainless steel appliances which are included. Unit also offers a second bedroom, 4 piece bathroom and in suite storage. Laundry is conveniently located across the hall for easy access. Located close to all north end amenities including a grocery store, restaurants and mall. (id:62517)
Realty Executives Diversified Realty
3154 Bowen Street
Regina, Saskatchewan
Welcome to the Richmond. Ehrenburg Homes Premier builders latest offering in the vibrant Eastbrook neighbhourhood located close to an abundance of amenities, parks and schools.1560 Sq ft of luxury build with high end materials used throughout. Spacious open concept layout with large kitchen/dining area featuring centre island and stone counters with beautiful modern design cabinetry. Spacious living room with fireplace feature wall handy 1/2 bath on main. 2nd level with large primary suite featuring 4pc ensuite and walkin closet, 2 additional bedrooms and very functional BONUS room, main bath and hand 2nd floor laundry. Inside entry to the double attached garage. Basement features a side entrance to accommodate a future suite. Exterior walls are framed and insulated with roughed in plumbing. Superior construction foundation has a 4” rebar reinforced slab and is built on piles. Exterior features front landscaping, sidewalk, and underground sprinklers. Interior photos from previous build. Call for more information! (id:62517)
Sutton Group - Results Realty
Windy Acres
Orkney Rm No. 244, Saskatchewan
Unbelievable investment opportunity in Yorkton! Windy Acres Inn Bed and Breakfast is a very well known and wildly popular place to stay in the area! From hunters, sports teams, weddings, contract workers, golf and play, retreats, and more - this Inn has a repeat business connection. Minutes from the City of Yorkton on almost 20 acres this "lodge" boasts over 6100sqft on the main floor and the same on the lower level walk out. There is an owner private wing, so this is also your home (if you wish). In total 17 bedrooms and 22 bathrooms, two recreation spaces (lower level has held many corporate meetings with complimentary use of screen and projector, tables and chairs or a comfy setting providing couch seating), two laundry rooms, one massive kitchen (complete with 86 drawers!), office, a fireplace on each level, heated triple car attached garage, heated sunroom, large lower level mud room (perfect for sledders and their equipment) and front covered deck. Options perhaps a care home, large family home, etc Every attention to detail in this build is evident! The pump house is insulated, central air cools the entire building and electronic controls monitor your septic system and 5000gal holding tank. A comprehensive alarm system is there to protect you and your customers (strobe lights, emergency lights in halls and bedrooms and motion sensors), smoke detectors, running toilets, etc. There is a 1400sqft heated shop with a 576sqft enclosed lean-to. There is a 5000 kilowatt back up generator in the lean-to so you always have peace of mind. There are 5 electrified camping spots, a play center and kids sand pit, a fire pit gathering spot and large open space for your event tents. The possibilities are endless and many opportunities to make this "lodge" as unique as you are. Turn key business with bookings well into 2025-2026. The reputation of Windy Acres has been set to a gold standard. Information package available (id:62517)
RE/MAX Blue Chip Realty
317 Railway Crescent
Midale, Saskatchewan
Escape to the tranquility of small-town life with this exceptionally maintained, 1,520 sq ft manufactured home, perfectly situated on a quiet, low-traffic bay and within easy walking distance to the local school. This residence is designed for comfort and modern living, featuring a spacious open-concept layout that seamlessly unites the living areas. The heart of the home is the fantastic kitchen, which is well-equipped for any cook and boasts a high-quality organization system with smooth-gliding drawer slides. Comfort is guaranteed year-round with a new 2024 air conditioner and the added value and convenience of an attached, fully insulated garage, providing secure parking and a functional workspace. Experience the peace of a close-knit community coupled with the easy flow and generous space of this move-in-ready home. (id:62517)
RE/MAX Weyburn Realty 2011
10408 Laurier Crescent
North Battleford, Saskatchewan
Take a look at this three bedroom home on Laurier Crescent in North Battleford. The main level offers a kitchen/dining/living room area, three good sized bedrooms, and a four piece bath. The lower level is open for development. Outside you will appreciate the large .19 acre pie shaped yard and off street parking. Call today for more info. (id:62517)
Century 21 Prairie Elite
2003 Styles Crescent
Regina, Saskatchewan
Location, location! Don’t miss this completely upgraded two-storey split in the heart of Gardiner Park, perfectly situated on a quiet crescent backing green space and just steps to Wilfred Walker School. This is an ideal family home featuring over $100,000 in recent upgrades. A spacious sunken foyer welcomes you into a bright, open main floor redesigned in 2025 with a brand-new kitchen and an airy, modern layout. Windows on three sides fill the home with natural light and offer lovely park views. All windows have been upgraded to PVC triple-pane (except in the basement) for enhanced energy efficiency and comfort. New vinyl plank flooring flows throughout the main and second levels, complemented by new carpet in the basement. All interior doors, trim, and baseboards have been replaced, and the entire home was freshly repainted in 2025. Enjoy new LED pot lights, updated fixtures, and a kitchen that impresses with quartz countertops, modern stainless-steel appliances, and a dishwasher just one year old. Upstairs, you’ll find three generous bedrooms — each featuring twilight lighting with three colour settings to create the perfect ambiance day or night. The primary suite includes a brand-new 5-piece ensuite, while the main 4-piece bath was also completely redone in 2025. A few steps down from the kitchen, you’ll find a renovated 3-piece bath/laundry combo and a cozy family room with a wood-burning fireplace and patio doors leading to the back deck and yard. The lower level includes a spacious rec room and a fourth bedroom with new carpet and fresh paint. Other updates include central air (2020), new shingles, soffit, fascia, and eavestroughs (2025), and freshly cleaned furnace ducts. Located across from a park and just a short walk to Wilfred Walker School, grocery stores, and all east-end amenities, this beautiful home combines comfort, quality, and an unbeatable location — perfect for a growing family. (id:62517)
RE/MAX Crown Real Estate
827 15th Avenue
Regina, Saskatchewan
Welcome to 827 15th Avenue in the Broders Annex neighborhood close to St. Augustine Elementary School, Al Ritchie Community center and park, the library, bus routes, College Avenue drug store and more. This 1921 built, 1164 square foot, 4 bedroom 1 bathroom 2 storey house sits on a 35 x 25 square foot rectangular lot. Although the lot size is compact, there is a patio area and a single concrete driveway for private parking! You enter the front door into the large living room with modern laminate flooring. Next is an adorable little bedroom that would also make a wonderful office. The kitchen has ample cupboard and drawer space and includes the fridge and stove! The open concept has plenty of space for any size of table and chairs and there is another living room as well! Upstairs on the second floor there are three great sized bedrooms and the 4 piece bathroom! Downstairs in the partial basement you’ll find the owned furnace, gas water heater and the included washer and dryer! This home also makes a great low maintenance Air BnB and was used as one prior to listing! (id:62517)
RE/MAX Crown Real Estate
200 11th Street E
Prince Albert, Saskatchewan
Step into this well-cared-for 3-bedroom, 2.5-bath character bungalow full of warmth and natural light. You’ll love the timeless appeal of the mostly hardwood floors that flow through the spacious living room and good-sized bedrooms. The cozy kitchen and adjoining dining area make for a comfortable, functional layout. This home sits on a nicely maintained, fully fenced corner lot with mature landscaping and great curb appeal. A separate entrance offers excellent potential for a future suite or private living space. Enjoy the convenience of a single garage, and the peace of mind that comes with being on a lovely block surrounded by well-kept neighboring properties. Perfect for first-time buyers, small families, or investors looking for a home with character and versatility! (id:62517)
Boyes Group Realty Inc.
550 6th Avenue Nw
Swift Current, Saskatchewan
Welcome to this beautifully cared for one time owner home. This home is sure to impress. Lovingly maintained by its current owner, its now ready for someone new to appreciate all it has to offer. Curb appeal is right up there with both front and back decks, lots of large windows and shingles updated 2024. Step inside to find gorgeous hardwood and tile flooring spread throughout the home. The main floor is so welcoming featuring a bright and spacious living room with large windows and a dedicated dining area as well as kitchen with a charming bay windows overlooking the fully fenced backyard. The kitchen has plenty of cupboard space and I must mention that appliances are included. The second level offers two generous sized bedrooms, including a primary suite complete with his and hers closets. You will also find a four-piece bathroom conveniently located between the two bedrooms. Third level you will enjoy a welcoming family room with more bright windows, three pc bathroom and a room currently being used as office/laundry, this room could easily be converted into a additional bedroom. The lower level is partially finished and open for development offering plenty of room to expand your living space and tailor it to your needs. Situated in a quiet location this home provides comfort and room to grow. Be sure to add it to your list of must sees while you still can. As per the Seller’s direction, all offers will be presented on 11/26/2025 12:05AM. (id:62517)
RE/MAX Of Swift Current
1302 11th Street E
Saskatoon, Saskatchewan
1302 11th Street East – Rare Varsity View Redevelopment Opportunity It’s not every day you find a Varsity View lot with this much potential. 1302 11th Street East is being offered as a tear-down—an honest, open invitation for visionary builders, developers, or homeowners who want to design something truly special. The lot itself is a generous 5,740 sq. ft., with 40 feet of frontage—prime dimensions for anyone looking to create a custom single-family home infill project. Varsity View has earned its reputation as one of Saskatoon’s most walkable and charming neighbourhoods. Picture tree-lined streets, children walking to school, coffee in hand on a Saturday morning stroll, and friendly neighbours who take pride in their community. This address puts you within easy walking distance to local schools, parks, and playgrounds. The University of Saskatchewan, Royal University Hospital, and Broadway District are just minutes away, opening up strong demand both for owner-occupiers and investors seeking reliable rental income from students, young professionals, and hospital staff. Varsity View doesn’t just attract interest for its location; it’s a neighbourhood with meaningful long-term property value growth and stable returns, year after year. With infill opportunities becoming increasingly scarce, this is one of those cases where “limited land availability” isn’t just a catchphrase—it’s the real story behind sustained demand. 1302 11th Street East is your blank canvas. Bring your plans, and make your mark in one of Saskatoon’s most desirable and enduring neighbourhoods. (id:62517)
Royal LePage Saskatoon Real Estate
1400 Queen Street
Regina, Saskatchewan
Welcome to this character filled 1,272 sq ft bungalow situated on a generous 6,246 sq ft corner lot. This home offers a fantastic layout with plenty of original charm including wood flooring and trim throughout the main level. Step inside the front porch and into a spacious living room and designated dining area. The bright and functional kitchen features ample cabinet space and loads of counters, making it ideal for the home cook. The main floor also boasts three well sized bedrooms and the main bathroom. The partially finished basement offers additional living space with a large family room, a fourth bedroom, another 3 piece bathroom, laundry area, and plenty of storage and utility space. This property also features both a single attached garage and a double detached garage with lane access. The detached garage is insulated, equipped with 100-amp electrical service, making it perfect for a workshop, extra storage, or parking. Enjoy the outdoors in the well treed, fully fenced backyard complete with a small patio space. Whether you're an investor looking to add to your rental portfolio or a family searching for a comfortable character home, 1400 Queen Street is a fantastic opportunity. Don’t miss out! (id:62517)
Coldwell Banker Local Realty

