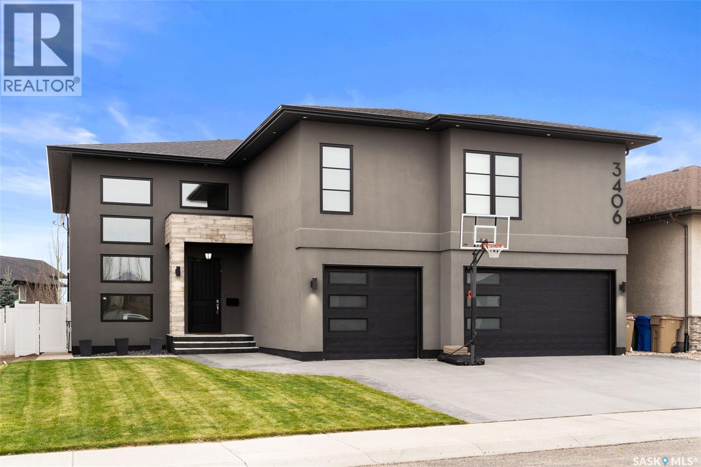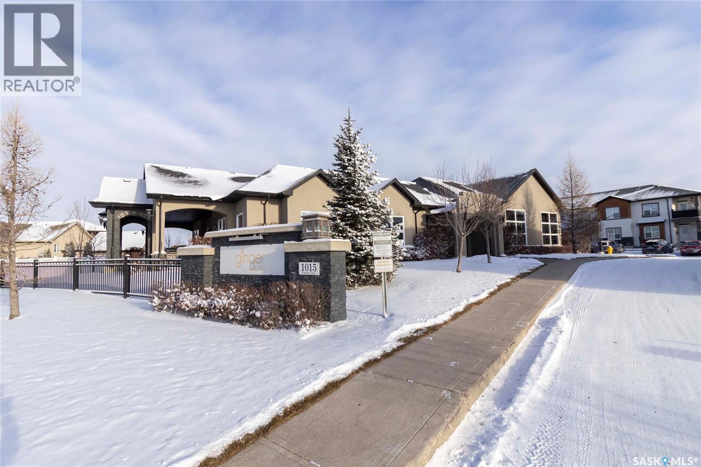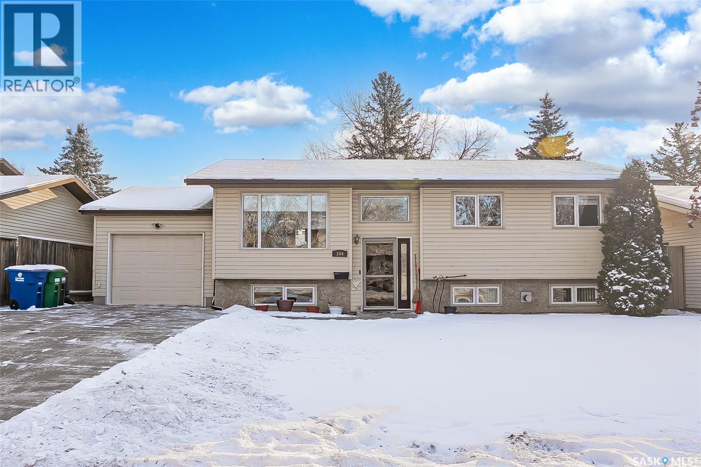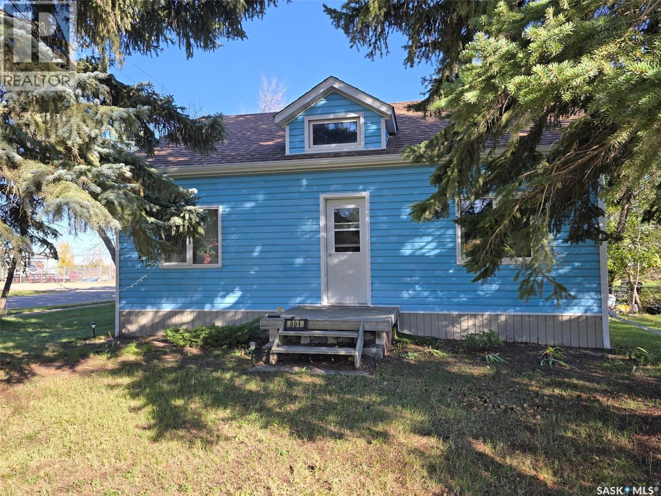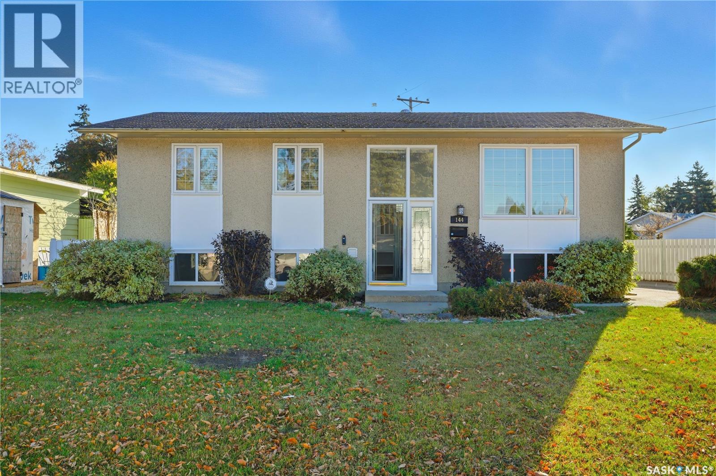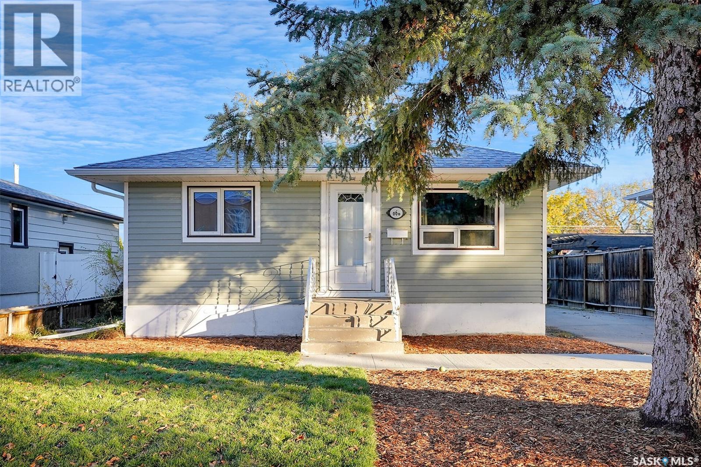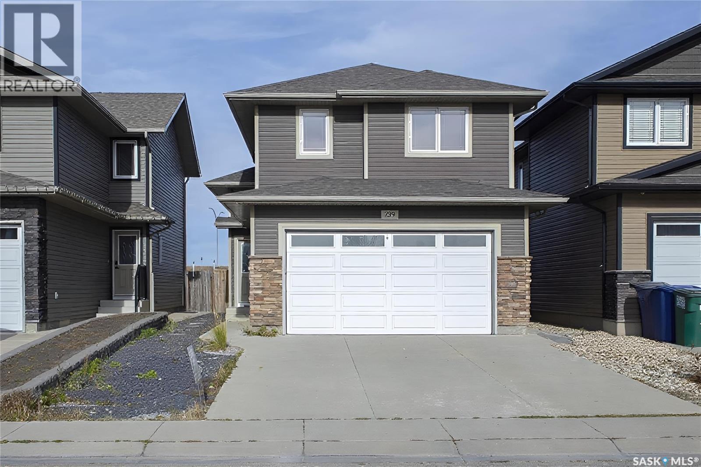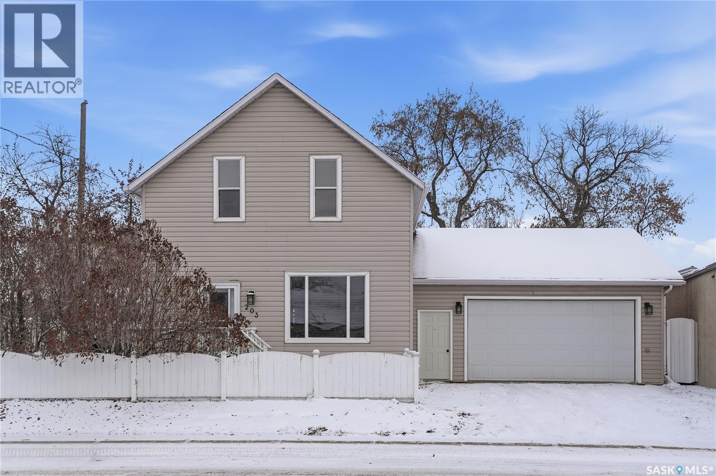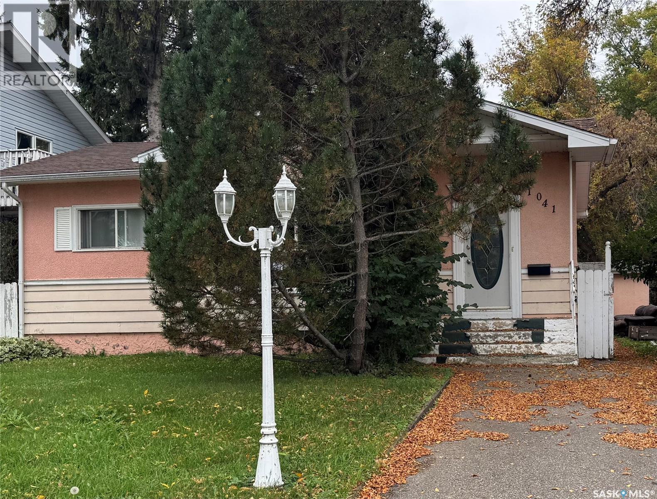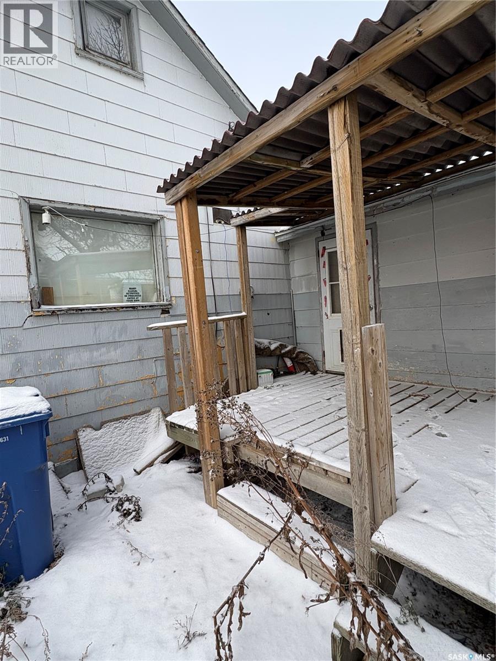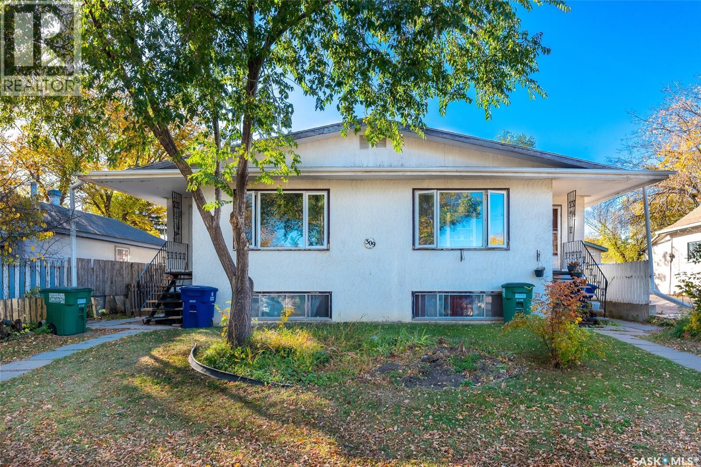Lorri Walters – Saskatoon REALTOR®
- Call or Text: (306) 221-3075
- Email: lorri@royallepage.ca
Description
Details
- Price:
- Type:
- Exterior:
- Garages:
- Bathrooms:
- Basement:
- Year Built:
- Style:
- Roof:
- Bedrooms:
- Frontage:
- Sq. Footage:
3406 Green Brook Road
Regina, Saskatchewan
Beautiful one of a kind custom built bi-level home in the Greens on Gardiner. This 2528 ft.², 6 bedroom, 3 bath family home is exceptional in every way. The Open concept main floor features 13 foot ceilings throughout and 14 foot ceilings in the sunken living room. Custom kitchen with large island/10 foot high cabinets with soft close drawers and doors/Jenn-air appliances/double ovens/36 inch 6 burner gas cooktop with built-in hood vent and walk-in butlers pantry, large dining area, living room with wood beam accents /gas fireplace and built-in shelving. The main floor also consists of two bedrooms, 4 pce-bath with heated tile flooring, laundry room, large mud room with lockers and direct access to the attached 24.4 x 32 heated triple garage. The second floor features the master retreat with office/flex room with built-in desk and sliding barn door, huge primary bedroom with 9 foot ceilings, large 5-pce custom en-suite bath (soaker tub/separate shower/double sink vanity, heated tile flooring) and access to the large walk-in closet. The fully developed basement has in-floor boiler heat, a huge rec-room with built-in cabinets and wet bar, three bedrooms (one currently used as a home gym) and 4-pce bath. Added features are inground sprinklers in the front yard, large screened in deck and sunken stamp concrete patio, central A/C, hot water on demand, 16' x 26' aluminum above ground saltwater pool with a boiler for heat (owner can remove the pool if buyers do not wish to keep it), pvc shed, spray foam basement walls and joists, structural basement slab was 17 - 12" x 20' piles, footings with 20 - 12" x 20' concrete piles and much more. Great location close to schools/parks and all amenities with a flexible possession date. (id:62517)
Realtyone Real Estate Services Inc.
2208 1015 Patrick Crescent
Saskatoon, Saskatchewan
Located in desirable Willowgrove neighbourhood, this well-maintained 2-bed, 1-bath townhouse offers exceptional comfort and convenience, complete with two electrified parking stalls. Step inside to a bright, contemporary, open-concept layout designed to please your sense of style, featuring a large living room that flows seamlessly into a dining area and spacious kitchen with quartz countertops, a tile backsplash, SS appliances and a generous island—perfect for cooking, dining, and entertaining. The roomy laundry area provides valuable extra storage, while central air conditioning keeps the home comfortable all summer long. Residents enjoy access to an impressive clubhouse equipped with a pool, fitness centre, and a function room ideal for hosting or relaxing. This particular unit boasts a prime location near the south entrance of The Lofts. Close to parks, schools, shopping, transit, and offers easy access to College Drive. A perfect blend of style, comfort, and community living awaits. (id:62517)
Coldwell Banker Signature
344 Russell Road
Saskatoon, Saskatchewan
Pride of ownership in this wonderful family home in Silverwood Heights! After 31 years its time to sell. Welcome to 344 Russell Rd. This 1057sqft bilevel boasts 4 bedrooms, 3 baths and a single attached garage. The entry way welcomes you with a new front door and good sized foyer. Main floor has stained oak hardwood floors flowing through the living, dining and hallway areas. Kitchen has maple oak cabinets, pantry, new dishwasher and white appliances and a picture window to the dining area to open it up a bit. 3 bedrooms on main, the Master bedroom has hardwood floor double closet and a 2pc ensuite bath. The 2 spare bedrooms have parquet hardwood flooring in great shape and single closets. There is also a coat, broom and linen closets on the main as well! The fully developed basement has been renovated and features laminate flooring and a gas fire place in the family area for those cold winter nights. A 3pc bathroom off the family room. Great sized guest or teenager bedroom in the basement and a huge laundry/storage area. There is zero carpet in this home! Extra's include newer shingles, windows, high efficiency furnace and water heater, C/A, underground sprinklers, gas bbq hook up, good sized storage shed, remote control blinds, fully insulated single attached garage, composite deck, East facing well treed backyard and much more! 4 doors down from St. Angela and Brownell Elementary schools and parks. Close to all Silverwood Heights amenities. Well cared for by the owners for the past 31 years! Don't miss out on this awesome family home! (id:62517)
Century 21 Fusion
801 Qu'appelle Street
Grenfell, Saskatchewan
4 bedroom + 1 bath home situated in a great community of Grenfell, full of life just and off the Highway #1 , an hour from Regina and Yorkton. This 1945 home is located on a large corner lot (75'x 135') with a single detached garage (12' x 24' with remote door) Settle into this affordable home that is vacant and ready for a new family. Could it be yours? 1224 sq ft with a half storey that will provide 2 bedrooms on this level and a nook area for extra storage. Main floor has 2 bedrooms , a full bath (Bath fitters tub surround), living room , kitchen/ dining, a back porch. Some updates to include: Hot water heater 2024, vinyl flooring, interior paint, vinyl siding with extra insulation, triple pane windows, HE furnace (2009) with central air, exterior sump pump, and some pex plumbing. The basement hosts the washer and dryer and is good for storage. Make this property on your list to check out, great potential for a starter home with good space for your family. (id:62517)
RE/MAX Blue Chip Realty
144 Maclean Crescent
Saskatoon, Saskatchewan
Welcome to 144 MacLean Crescent, located in the heart of Adelaide/Churchill, a quiet family-friendly neighbourhood known for its parks, schools, and strong community feel. This 5-bedroom, 2-bathroom home is move-in ready and full of value. The main floor offers 3 spacious bedrooms, a bright living area, and a cozy sunroom perfect for morning coffee or unwinding after work. Downstairs you’ll find a legal 2-bedroom basement suite with its own laundry and private entrance, ideal for generating income or accommodating extended family. This home has been recently updated and has newer mechanicals including a furnace and water heater (2019). Sitting on a large 59-foot lot, you’ll have plenty of outdoor space to play, garden, or entertain. The double detached garage is wired with 220V power, perfect for hobbyists or EV charging, and the long driveway and back patio add even more convenience. Close to schools, shopping, and bus routes, this is the perfect home to start your next chapter in Saskatoon. Enjoy the fresh paint, new bedroom carpet, newer furnace and water heater (2019) and a large 59-foot lot with room to play or garden. The double detached garage, long driveway, and back patio add even more convenience. Close to schools, shopping, and bus routes, this is a perfect home to start your next chapter in Saskatoon! (id:62517)
Real Broker Sk Ltd.
668 Grandview Street W
Moose Jaw, Saskatchewan
Welcome to 668 Grandview Street West in Moose Jaw. This well-maintained home offers excellent appeal for both homeowners and investors alike. The main level features an inviting open-concept layout that connects the living room and kitchen, creating a bright and functional space for everyday living. Beautiful oak hardwood flooring runs throughout the living areas, hallway, and bedrooms. The kitchen is equipped with a newer stove (2025) and fridge (2021), while two comfortable bedrooms and a full bathroom complete the main floor. The lower level includes a self-contained basement suite that was fully renovated in 2019. It features spray-foam insulated walls, durable vinyl plank flooring, a modern white kitchen, an updated bathroom, and a high-efficiency furnace. The suite also has a private entrance, offering flexibility for rental income or extended family living, and shares a common laundry area located in the basement. Outside, the property boasts a spacious yard and a 12’ x 43’ detached garage with overhead doors at both ends—ideal for vehicle access, storage, or workshop use. Major exterior improvements include new house shingles and siding (2014), garage shingles (2025), and a sump pump installation (2019). The city side of the sewer line has been replaced, and the front yard was beautifully landscaped in fall 2025, adding to the home’s curb appeal. (id:62517)
Brent Ackerman Realty Ltd.
Lot 3 855 Kensington Boulevard
Saskatoon, Saskatchewan
Welcome to this beautifully designed 1,500 sq. ft. two-storey home featuring a modern layout and thoughtful details throughout. The main floor offers a welcoming entry landing, a convenient two-piece bath, spacious living and dining areas, and a bright kitchen with direct access to the deck—perfect for entertaining. Upstairs, the primary bedroom boasts a 4 piece ensuite and walk-in closet, complemented by two additional bedrooms, a four-piece bath, and the convenience of second-floor laundry. The basement includes a fully self-contained two-bedroom legal suite, ideal for extended family or rental income. A detached double-car garage completes this exceptional property. (id:62517)
Boyes Group Realty Inc.
239 Henick Crescent
Saskatoon, Saskatchewan
Welcome to 239 Henick Crescent, Hampton Village, Saskatoon, SK! Experience modern living in this beautifully upgraded 1,262 sq. ft. modified bi-level home built by North Ridge Developments (2012). Perfectly situated on a quiet family-friendly crescent, this property offers no backyard neighbours and backs onto the berm for exceptional privacy and open green views — an ideal retreat within the city. Step inside to a bright open-concept main floor featuring large windows, a stunning stone feature wall, and a cozy electric fireplace that creates a warm, inviting atmosphere. The dining area is ideal for entertaining and opens directly to the deck and fully fenced backyard. The modern kitchen showcases ample cabinetry, a double sink, stainless steel appliances, and a brand-new fridge, stove, and microwave hood fan — perfect for today’s busy household. The main level also includes a comfortable bedroom, full bathroom, laundry area, and a large storage closet. The primary suite on the 2nd level features a walk-through closet leading to a luxurious 4-piece ensuite, along with an additional bedroom. (Main level freshly painted!) The basement includes a fully legal 1-bedroom suite with private side entrance, separate laundry, independent hot water heater and HRV, and electric baseboard heating. The suite offers a modern kitchen with dishwasher, full bathroom, and a bright living space — an excellent mortgage helper or investment opportunity. Enjoy the convenience of a double attached garage, double concrete driveway, and a beautifully landscaped yard. The backyard is fully fenced with a large deck, perfect for outdoor entertaining and summer BBQs. Central air conditioning. Located in Saskatoon’s one of the sought-after communities, Hampton Village, this home is close to Circle Drive, YXE Airport, parks, elementary schools, shopping, restaurants, and walking trails. sq ft area as per plans, buyer and buyers to verify measurements. Photos 9,10,12 are virtually staged. (id:62517)
Boyes Group Realty Inc.
203 6th Avenue S
Warman, Saskatchewan
Welcome to this warm and inviting home located in Warman, perfectly situated close to the High School and everyday amenities. You’ll love the added convenience of a street that is always well-maintained and cleared of snow in the winter. Step inside to a bright and comfortable living room that flows seamlessly into a spacious dining area, complete with handy under-stairs storage. A versatile den/flex room offers options for a home office, playroom, or quiet reading space. The kitchen is generous in size, featuring a center island and plenty of room for cooking and gathering. Just off the kitchen, you’ll find a 3-piece bathroom and a spacious back entry/mudroom with direct access to the double attached garage. Upstairs are three bedrooms, including one that does not have a built-in closet—however, the included armoire provides great storage and will remain. A large 4 piece bathroom and the convenience of second-floor laundry complete this functional upper level. The lower level is a partial basement, ideal for mechanical and offering additional storage space. A door off the kitchen leads to your fully fenced, spacious backyard, complete with a patio area which is perfect for summer BBQs or relaxing outdoors. Additional highlights include: New water heater (2025), Shingles replaced (2023), Central air conditioning, Sump pump, Underground sprinklers (backyard) and Storage shed. (id:62517)
Coldwell Banker Signature
1041 3rd Street E
Prince Albert, Saskatchewan
Discover exceptional value in a quiet, family-friendly neighbourhood! This well-located home is just steps from schools, parks, and skating rinks—everything you need is within easy walking distance. The main level offers 2 comfortable bedrooms, a full bathroom, and access to a spacious, mature backyard perfect for relaxing or entertaining. The unfinished basement provides incredible potential, featuring 2 additional bedrooms, family room and a roughed-in bathroom—ideal for expanding your living space or increasing rental income. With a bit of TLC, this property becomes a fantastic opportunity for first-time buyers, investors, or handy individuals looking to build equity. Don’t miss your chance to turn this affordable home into something truly special! (id:62517)
Exp Realty
224 Arpad Avenue
Lestock, Saskatchewan
Welcome to Lestock — a great opportunity for the buyer with vision! This roughly 1,100 sq. ft. home offers a solid size and a functional layout with original wood floors full of character. Recent updates include a newer furnace that was installed within the past couple of years, a deck off the side door, and an addition on the back of the home, adding extra space and potential. The large, fully fenced yard provides plenty of room for kids, pets, or future outdoor projects. This property is a fixer-upper and is being sold as is, perfect for investors, renovators, or buyers looking to build equity. With good bones and a generous lot size, this home is a great starting point for someone ready to take on a project. (id:62517)
Century 21 Able Realty
309 / 311 Y Avenue S
Saskatoon, Saskatchewan
Investor Alert! This investment property includes four rental units: two 2-bedroom main floor suites (approx. 1,022 sq. ft. each) and two 1-bedroom basement suites (approx. 790 sq. ft. each). Each unit has its own separate power meter (paid by tenants). The building is heated with a hot water boiler system. Shingles replaced in 2020. Shared laundry rooms in basement. All suites are currently rented to long-term tenants (month-to-month) who wish to remain, providing immediate, stable rental income for the new owner. See virtual tour of the entire property. (id:62517)
The Agency Saskatoon

