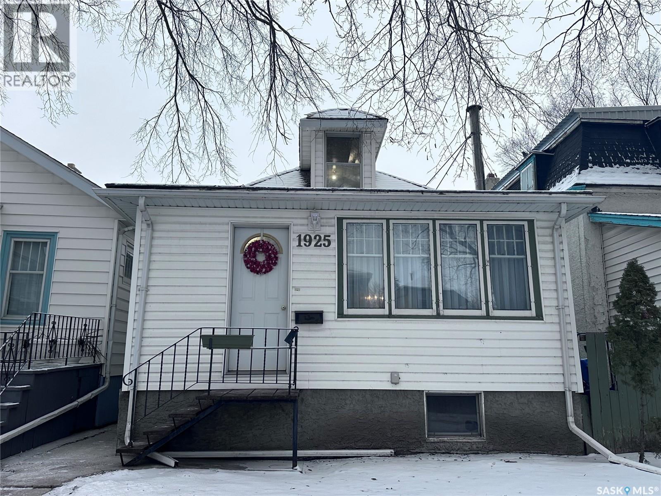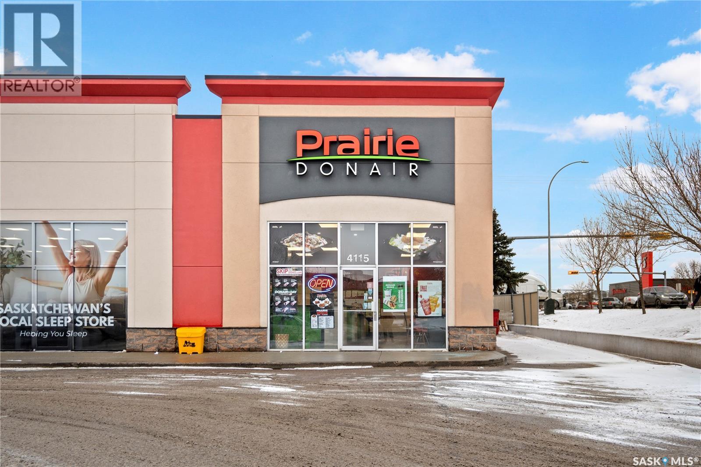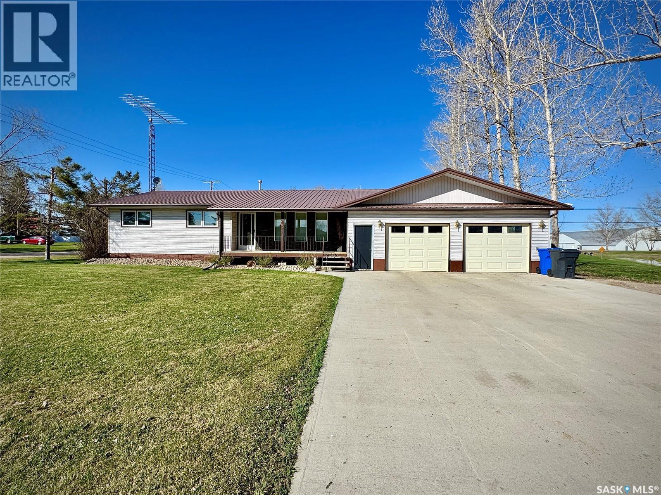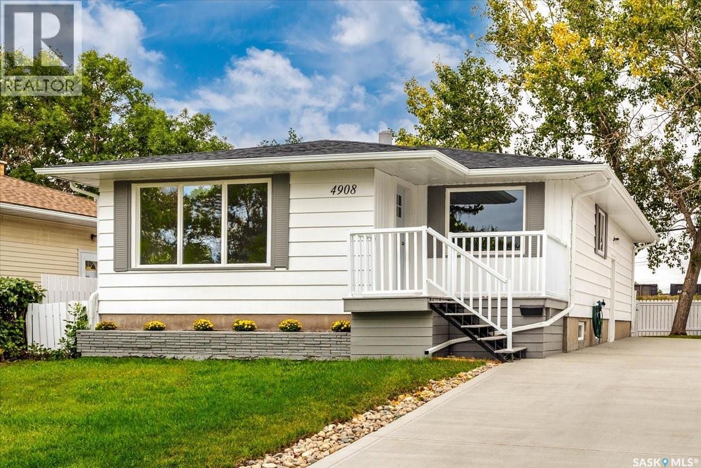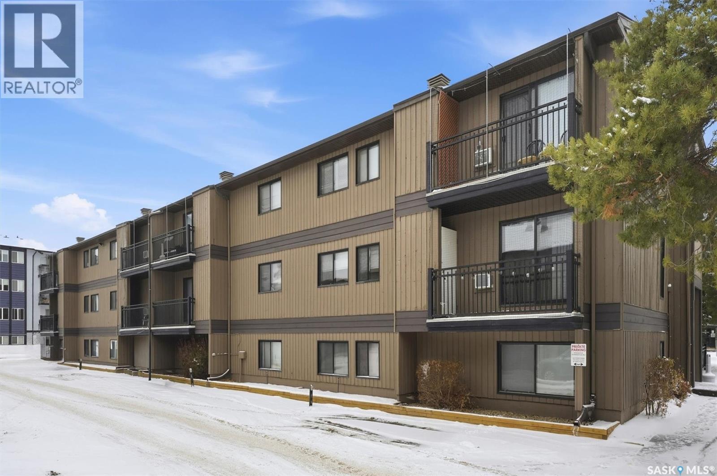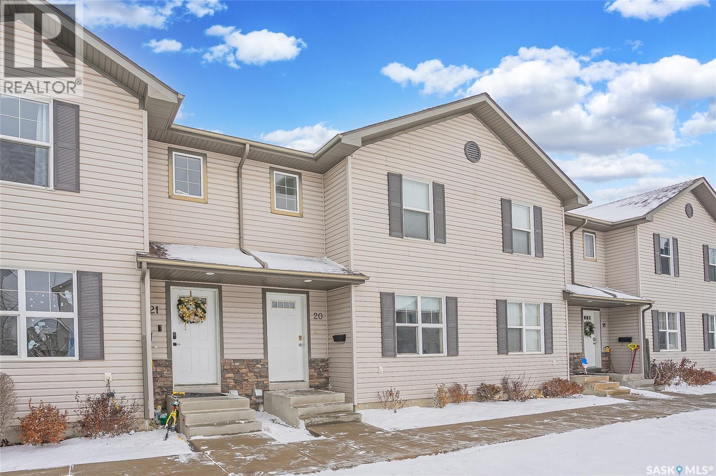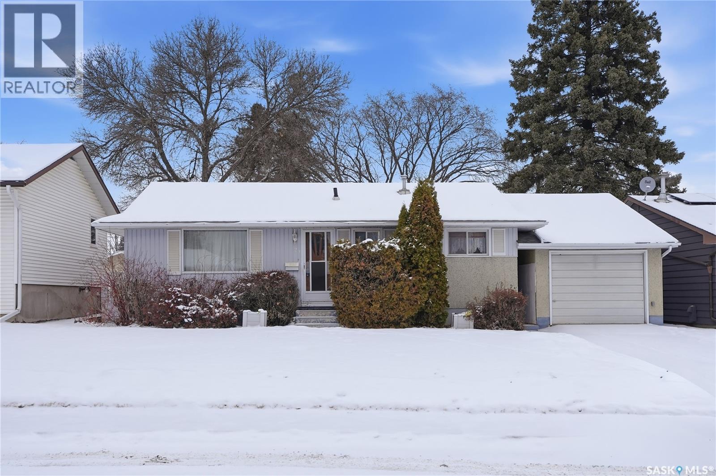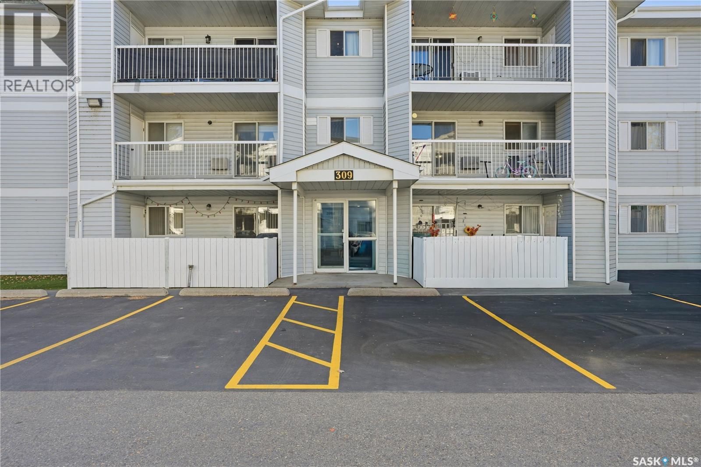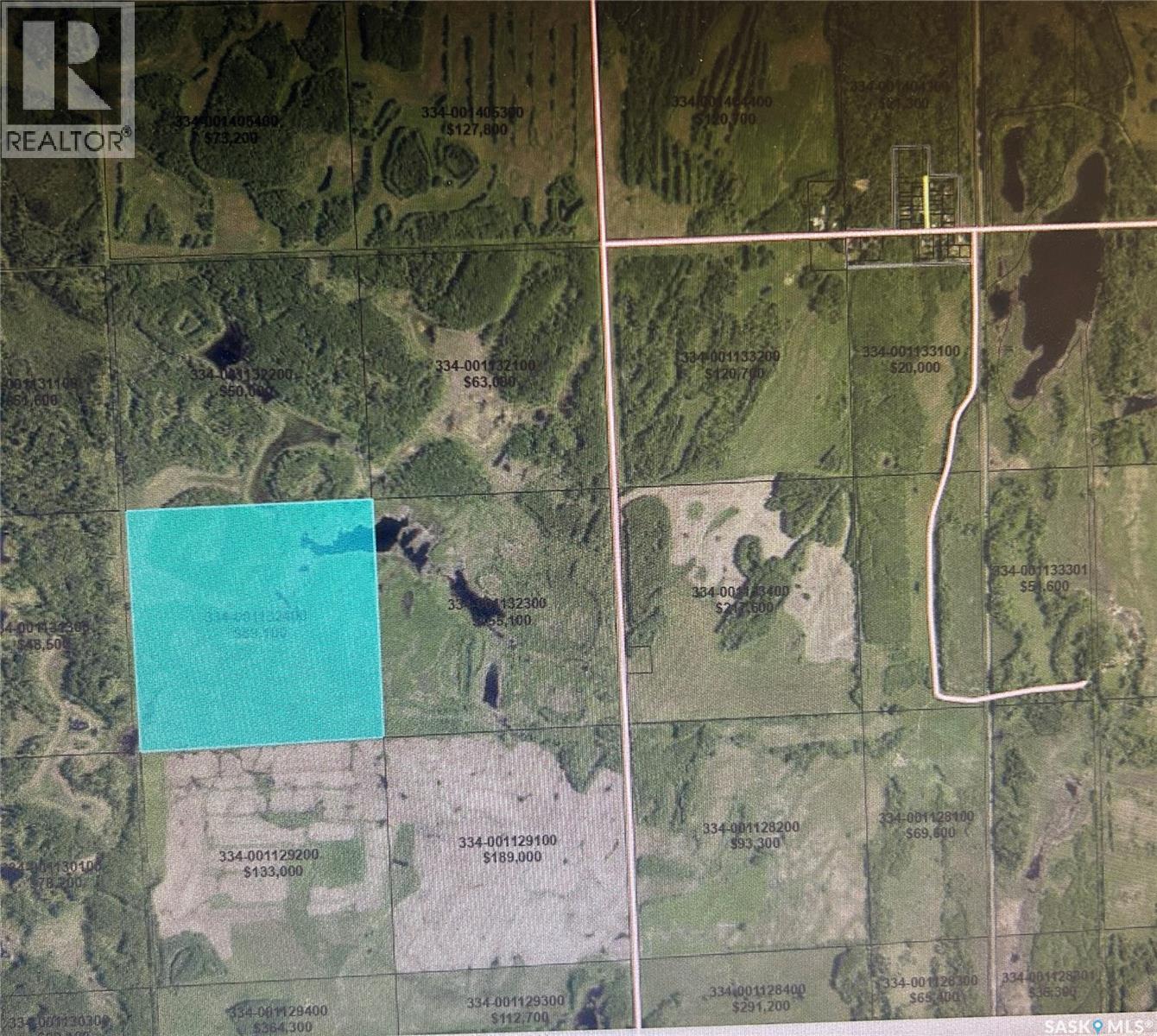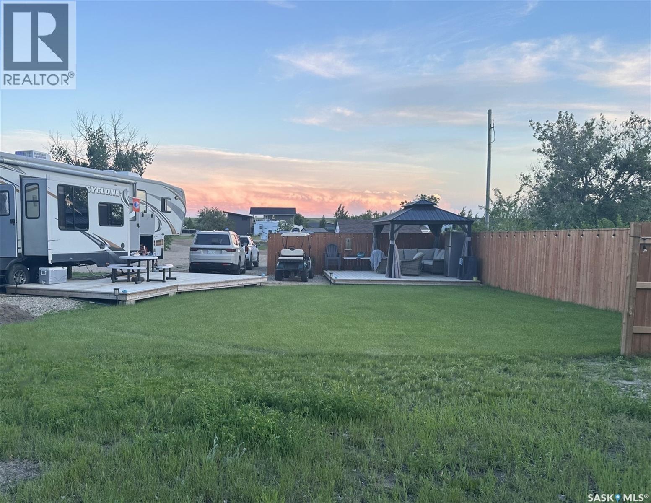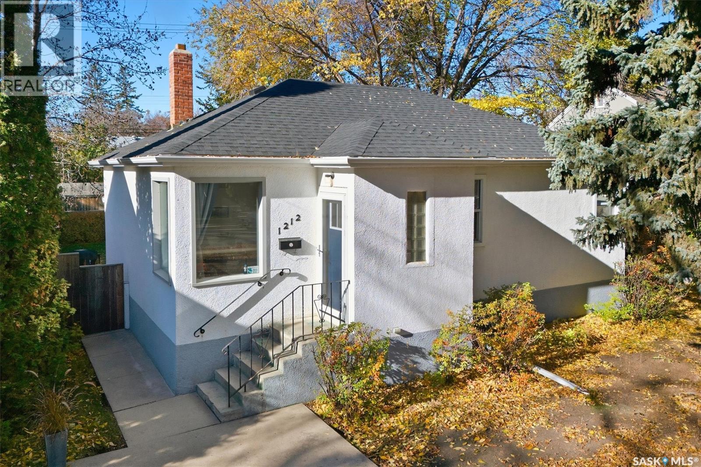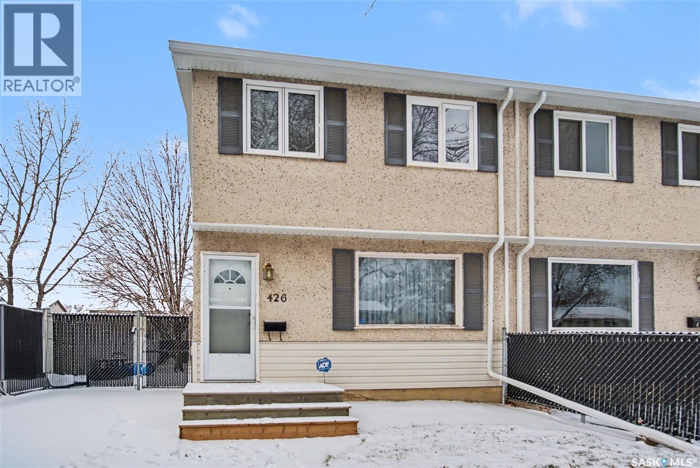Lorri Walters – Saskatoon REALTOR®
- Call or Text: (306) 221-3075
- Email: lorri@royallepage.ca
Description
Details
- Price:
- Type:
- Exterior:
- Garages:
- Bathrooms:
- Basement:
- Year Built:
- Style:
- Roof:
- Bedrooms:
- Frontage:
- Sq. Footage:
1925 Athol Street
Regina, Saskatchewan
Limitless Possibilities and Opportunities await for you as you add your finishing touches to make this property your home. Great location in the sought after Cathedral subdivision. Loads of potential as you enter the front door with a large entry, sitting area, living room, dining room with eat in kitchen, one bedroom, with bonus room for future bathroom on the main floor. Upstairs has a bedroom, bathroom and loft area/or was used as a bedroom. Downstairs has a sunken living area with wood burning fireplace, bathroom and a large storage/craft/or workshop area. For more information & a showing call your Favorite Realtor. (id:62517)
Century 21 Dome Realty Inc.
4115 Rochdale Boulevard
Regina, Saskatchewan
Excellent opportunity to own a well-established and profitable Prairie Donair franchise located in a high-density, high-traffic area on Rochdale Boulevard. This 1,500 sq. ft. operation features a clean, well-maintained interior with seating for dine-in guests as well as efficient take-out service. Positioned in one of Northwest Regina’s busiest commercial corridors, the business benefits from strong visibility, consistent foot and vehicle traffic, ample on-site parking, and close proximity to major residential neighbourhoods and amenities. The sale includes all existing equipment, signage, permits, and the tradename—providing a true turnkey setup with a solid foundation and outstanding potential for continued growth. This is a rare opportunity to step into a successful, proven concept in a highly sought-after location. Don’t miss your chance to own a profitable, reputable business in a prime, high-demand area. (id:62517)
Royal LePage Next Level
304 March Avenue E
Langenburg, Saskatchewan
Welcome to 304 March Avenue E in Langenburg, where comfort, space, and a great location come together to create the perfect family home. With five bedrooms, two bathrooms, and a layout that works for any stage of life, this home is ready for you to move in and make it your own. Need a big garage? You’ve found it. The oversized two-car garage easily fits both vehicles—including your truck—and still has room for all your gear. The large double concrete driveway isn’t just for parking; it’s the ultimate road hockey zone. But don’t worry, you won’t have to use it year-round because the arena is just a short walk away. Step inside to a bright and open-concept living and dining area, where natural light pours in, making the space feel welcoming and airy. If you’ve been dreaming of a bigger kitchen, this layout gives you the flexibility to expand. The dining room leads to a spacious deck, the perfect spot for morning coffee, BBQs, or simply unwinding while overlooking the backyard. The main floor offers three good-sized bedrooms with updated windows throughout. Downstairs, the possibilities are endless—a huge rec room for movie nights or game days, two additional bedrooms, a second bathroom, and plenty of storage space for all the extras. With a low-maintenance metal roof, a cozy front deck, and a prime location on a quiet street, this home offers the perfect balance of relaxation and activity. If you’re looking for a home that’s functional, family-friendly, and full of possibilities, this one is a must-see. Book your showing today! (id:62517)
RE/MAX Blue Chip Realty
4908 Mckinley Avenue
Regina, Saskatchewan
Welcome to 4908 Mckinley ave. Step into style and sophistication with this stunning 1116 sq. ft. bungalow that has been recently renovated with high end finishing. Featuring a freshly painted open concept living space with lots of natural light. The beautiful updated kitchen offers new white cabinets with soft close feature, a 5' x 3' island, quartz countertops, 4 new stainless steele appliances, new LVP flooring in the LV, DI, Kit, Bath and hallway. Three spacious bedrooms with hardwood flooring and a updated 4piece bath complete the main floor. The finished basement provides even more space for entertaining or relaxation and has been freshly painted and offers 2 family rooms with new carpet and a retro bar area with a electric fireplace. New windows in the east side family room. There is a 4th bedroom with a new egress window and a 3 piece bath with a new window, vanity and toilet. A good size laundry/storage room with a new window complete the lower level. Exterior has been freshly painted, new facia, soffits, eaves, front and back doors and a new concrete driveway complete this gem of a property. Don't miss out on this wonderful property- schedule your showing today! (id:62517)
RE/MAX Crown Real Estate
205 250 Pinehouse Place
Saskatoon, Saskatchewan
Welcome to the Lexington building in Lawson Heights! This updated 1-bedroom apartment condo located on 2nd floor has been tastefully updated. Kitchen boasts newer cabinets, granite countertops, a stylish tile backsplash, Enjoy the convenience of in-suite laundry with newer ventless washer/dryer combo unit. The large bedroom provides ample space for relaxation, and there is plenty of storage throughout the suite. This pet-friendly building allows pets with restrictions. One electrified parking stall is included, adding to the convenience. Quick possession is possible. Close to Lawson Heights Mall that has most amenities within walking distance. (id:62517)
Realty Executives Saskatoon
20 135 Pawlychenko Lane
Saskatoon, Saskatchewan
Welcome to Aspen Villas! This fully developed 3 bedroom, 2 bath townhouse is move-in ready and loaded with upgrades. Recent improvements include fresh paint on the main and upper floors, furnace and duct cleaning, new carpet on the upper level and both staircases all done in Sept 2024. New stove (Sept/24), new dishwasher (Nov/24), a new main floor toilet (Oct/24), and a new 50-gallon hot water heater (Oct/25). The home features a bright living room with a large windows, and a dining area with garden doors leading to the patio for all year round BBQ. The white kitchen includes a corner pantry, and lots of cabinets. Upstairs you will find 3 bedrooms, The main bedroom includes a walk-in closet. Upstairs is complete with a 4 piece bathroom. The basement is fully developed with a family room and a games room, giving you extra space to spread out. Central air conditioning adds comfort year round. This unit sits in a quiet area of the complex with no through traffic. Two parking stalls are located directly in front of the home, with visitor parking just a few steps away. You’re also close to shopping, restaurants, medical services, parks, trails, and public transit. This one wont last long call your Realtor ® today for your private viewing. (id:62517)
Coldwell Banker Signature
23 John East Avenue
Saskatoon, Saskatchewan
Welcome to 23 John East Avenue, a long-time family home tucked away on a quiet street in Saskatoon’s desirable Hudson Bay Park neighbourhood — and yes, it comes with two garages! This charming bungalow is ideally located just steps from Henry Kelsey Park, schools, and all the amenities that make this area so convenient. The main floor features a bright, welcoming layout with a spacious living room, functional kitchen, and good-sized bedrooms. The lower level offers additional living space along with plenty of storage. Outside, you’ll find a single 12X30 heated garage, a 24×24 double detached garage and a mature yard. This home is a fantastic opportunity for anyone looking to personalize a well-loved property in a stable, family-friendly neighbourhood. (id:62517)
Coldwell Banker Signature
301 309a Cree Crescent
Saskatoon, Saskatchewan
Location, location! This beautiful top floor unit is situated in a quiet and well managed building. This two bedroom unit has had many upgrades which include: kitchen, carpets, closet, doors, a dishwasher, a washer. This unit features a large living room, dining room, upgraded kitchen, two good size bedrooms, storage room, and the four piece bathroom. The balcony has a storage unit. Very affordable condo fees, for the size and the location. One surface parking stall included .Just move in and enjoy this mint unit.Recent (id:62517)
Trcg The Realty Consultants Group
Greba Recreational Quarter
Preeceville Rm No. 334, Saskatchewan
This is a pristinely, unique, rare wilderness property, especially due to its location being less than 1 mile from the provincial Porcupine Forest. This land has a multitude of uses in particular. It is a safe and ideal. SHFT property. This property is also a safe distance from any potential civilian and military targets in the event of international armed conflict. Access to the property is by Bush Trail Road from the north and south this is exactly how and why this property remains protected and pristine as a result one can then appreciate an excuse the absence of a paved, public urban mall like access this property reflects the pristine features of a frontier property that will only appreciate and value. The price reflect today’s true price and not that previous years as well as being approximately a third of the price of average Greenland Tangible hard asset is opposed to a fiat or digital asset which are backed by nothing. The property is priced commensurate with that of the ongoing asking prices of an onset replacement cost of a comparable hard asset being non-fiat or non-digital. (id:62517)
Boyes Group Realty Inc.
10 Dawn Way
Coteau Rm No. 255, Saskatchewan
Welcome to your perfect getaway! This large RV titled lot in a progressively growing community an hour away from Saskatoon is the ideal retreat. The property comes ready for your RV to just pull in and play! This well manicured lawn is maintained with the underground sprinklers and can be enjoyed from the two decks or gazebo area enclosed with a partial fence with some beautiful views of the water and green space. Sandy Shores Resort is on Lake Diefenbaker, which has amazing fishing, is a top 10 sailing destination in Canada and has ample water for water sports. The large lot is a nice distance to the walking trails that wrap around the development which is great for morning walks, which lead to the two beaches. The Resort has a park, Sport Court, Marina, nearby boat launch and commercial property soon to be developed! Besides Sandy Shores being next to the Danielson Provincial Park, the development is ideally situated an hour South of Saskatoon on a newly paved highway! There are so many extras with this property you will just have to call and find out! (id:62517)
RE/MAX Shoreline Realty
1212 Cairns Avenue
Saskatoon, Saskatchewan
Step through the front door of 1212 Cairns Avenue and prepare to be charmed. The arched doorways and refinished original hardwood floors offer all the character you’ve been looking for. Spend your evenings curled up in the living room with front window views of the beautiful, mature treed street. With a larger primary bedroom and two additional rooms, you’ll have space for kids, guests or a home office. The basement has a family room/ entertaining area or you can develop it further with additional bedrooms. The backyard features a large deck, ideal for spending time with family or entertaining There’s also plenty of space for a garden or future garage. Furnace and hot water heater were replaced in 2022 and new windows were installed in 2020. Book your showing today! (id:62517)
Realty Executives Saskatoon
426 Royal Street
Regina, Saskatchewan
Welcome to 426 Royal Street — a well-cared-for 972 sq. ft., two-story half duplex with a finished basement and numerous updates, including windows, shingles, and fencing. Located close to North End shopping, restaurants, and parks, this home offers convenient living. With low property taxes and affordable ownership, this is an excellent opportunity to get into a solid, move-in-ready home. (id:62517)
Realty Executives Diversified Realty

