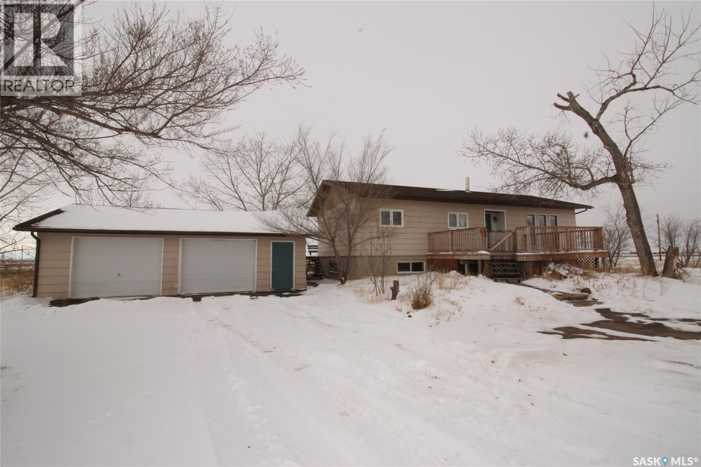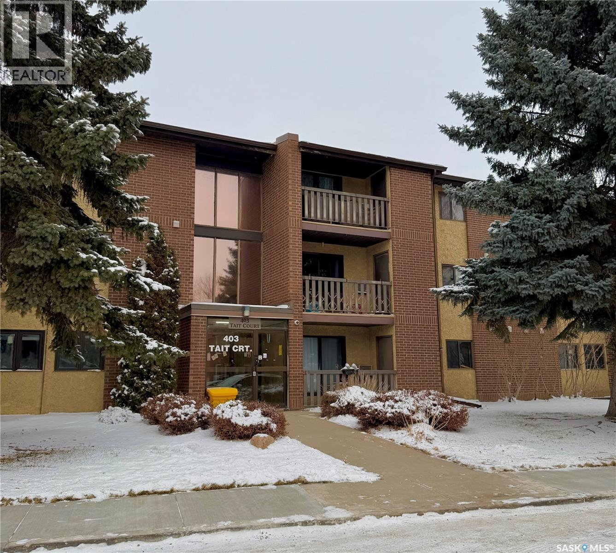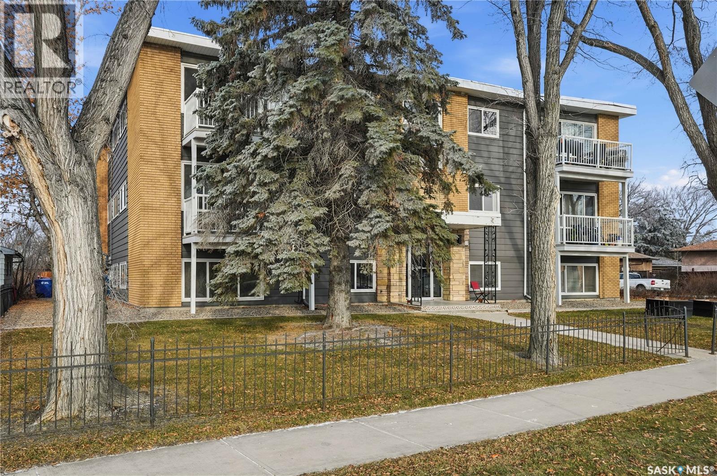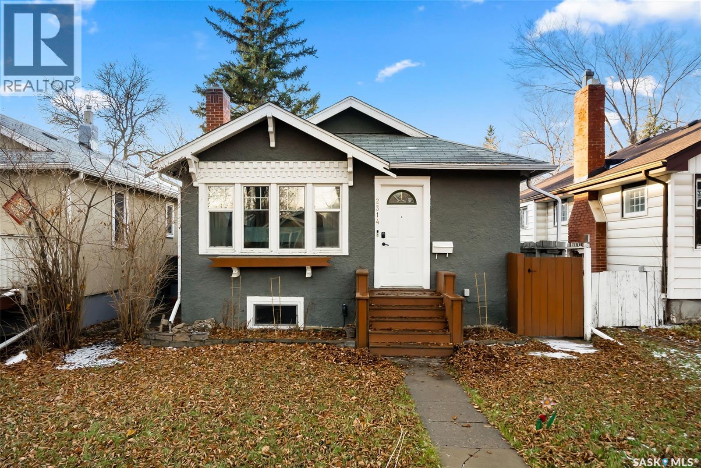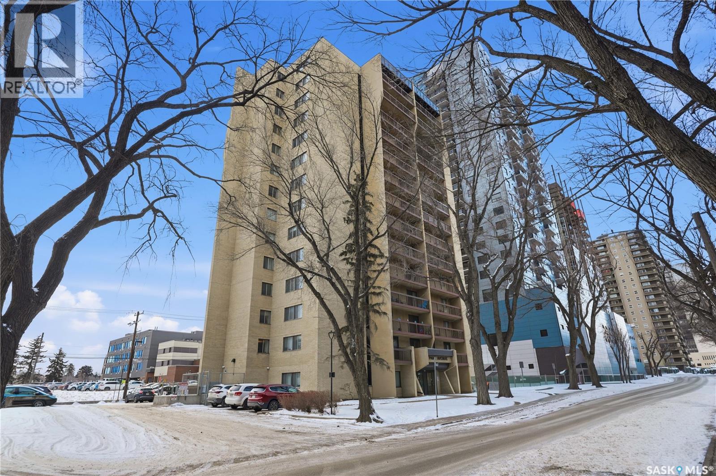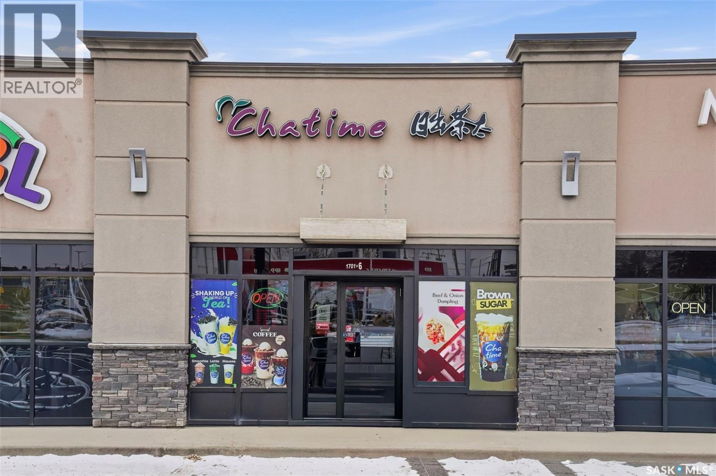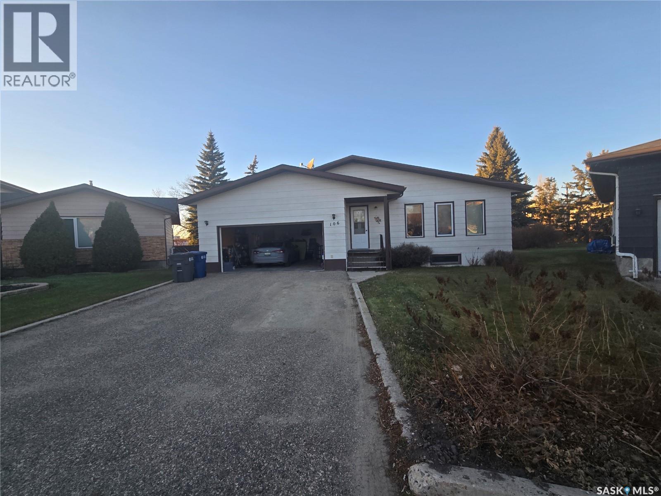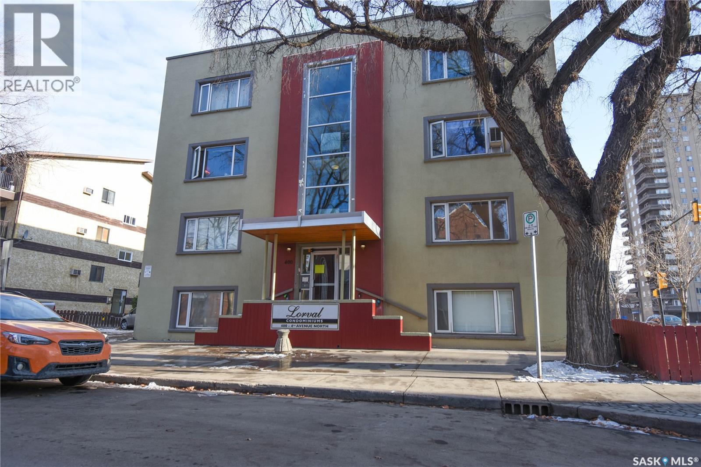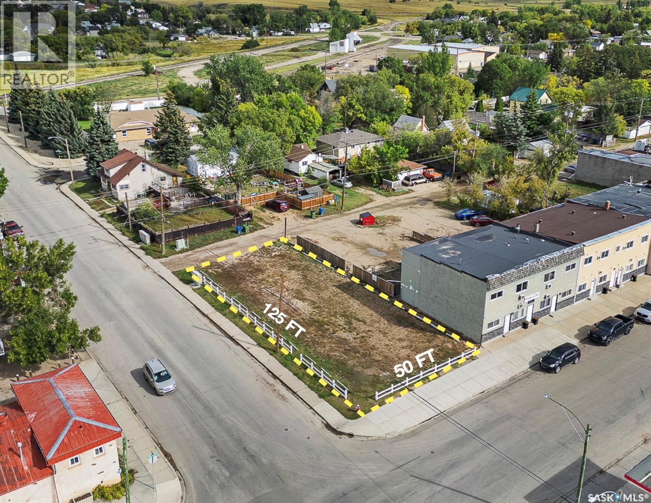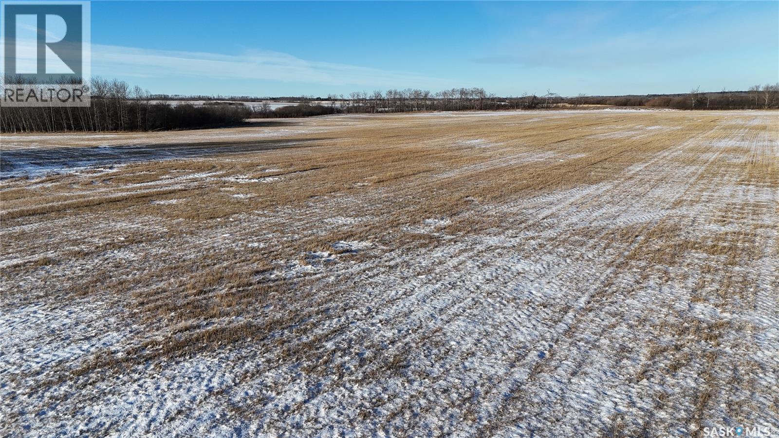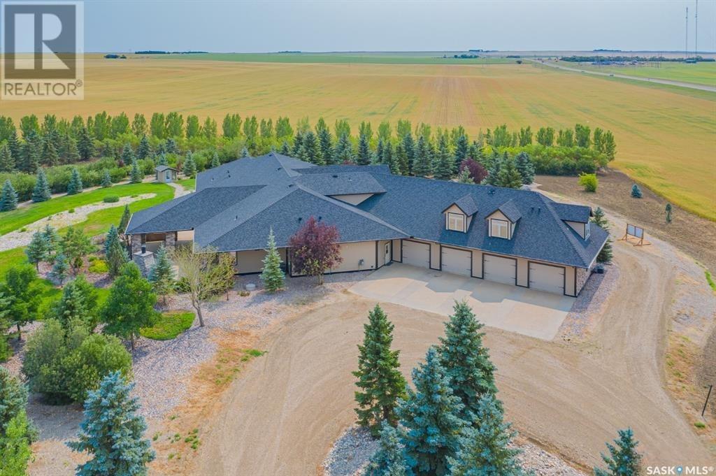Lorri Walters – Saskatoon REALTOR®
- Call or Text: (306) 221-3075
- Email: lorri@royallepage.ca
Description
Details
- Price:
- Type:
- Exterior:
- Garages:
- Bathrooms:
- Basement:
- Year Built:
- Style:
- Roof:
- Bedrooms:
- Frontage:
- Sq. Footage:
203 218 Heath Avenue
Saskatoon, Saskatchewan
Welcome home to this bright and spacious 2-bedroom, 2-bath condo perfectly situated in highly desirable University Heights. Featuring an updated kitchen with an eat-up peninsula, stainless steel appliances, and tons of cabinetry, this unit delivers both style and function. The open-concept living and dining area is warmed by a gas-burning fireplace and highlighted by large south-facing windows that flood the space with natural light. Step outside to a covered balcony to enjoy the sunshine. Beautiful hardwood floors and freshly painted walls flow throughout the main living areas, adding warmth and continuity. The primary bedroom offers comfort and convenience with a large window, walk-in closet, and a 3-piece ensuite complete with a walk-in shower. The second bedroom is best suited for a twin bed and would make an excellent home office or creative space. Additional perks include in-suite laundry, a generous storage room, and access to an amenities room equipped with a kitchen and fireplace—perfect for hosting gatherings. Leave the car at home and enjoy a less-than-5-minute walk to groceries, restaurants, medical services, and more. Underground parking with extra storage and visitor parking complete this exceptional package. A fantastic opportunity to own in a prime location with everything right at your doorstep! (id:62517)
Boyes Group Realty Inc.
151-201 37 Highway
Shaunavon, Saskatchewan
Located on the corner of highway 37 & 13 this acreage is gives you lots of space with all town amenities in walking distance. The home is a fixer upper but has a good basement and lots of potential. The main floor hosts two bedrooms up with two bathrooms. The kitchen, dining and living room are all open so you can entertain and keep conversation alive. The basement has had some rooms being framed, but not complete. There is another 4 pc bath downstairs as well as dedicated laundry space. The back deck looks out to the West to catch the best Sunsets. There is some other outbuildings and room to grow and create a little homestead! (id:62517)
Access Real Estate Inc.
106 403 Tait Court
Saskatoon, Saskatchewan
Rare wheelchair accessible main floor unit with transfer tub! Beautifully updated 2 bedroom main floor condo in Wildwood featuring a private patio and deck with direct main floor access, perfect for anyone seeking convenience and mobility ease. Stylish white kitchen, modern cabinet hardware, polished laminate flooring, and a fully renovated bathroom with rare accessible bathtub. Appliances are included such as fridge, stove, dishwasher, and in suite washer and dryer. A major recent renovation added a professionally installed wheelchair accessible bathtub, which makes this unit a rare opportunity for buyers needing accessibility features including anyone with mobility challenges or seniors wanting a safe, comfortable, and affordable home with no stairs and easy access. The property shows very well and is clean, move in ready, and excellent value. (id:62517)
Coldwell Banker Signature
6 230 Broadway Avenue E
Regina, Saskatchewan
Great location and nice layout. Two good size bedrooms, four piece bathroom with in-suite laundry/storage room. The kitchen has updated white cabinets, eat at island, very functional space with the amount of counter top and location of appliances. Natural light in kitchen and living room. Plus a good size balcony - room for a bbq and bistro set. Laminate flooring throughout, new flooring in bedrooms, ready to move into. The washer/dryer appliances is all in one. In addition there is shared laundry available in the building. An electrified exterior outside parking stall - it's larger as its on the end. Condo fees include water and heat, common area insurance, lawn care, snow removal. Pets area allowed with restrictions. Smaller apartment condo building in a desirable neighbourhood of Arnhem, close to beautiful Wascana Park, walking paths. Easy commute to university and downtown, For more information or a viewing contact your salesperson. (id:62517)
Engel & Völkers Regina
2314 Elphinstone Street
Regina, Saskatchewan
Welcome to 2314 Elphinstone Street, a home filled with character, personality, and potential. Nestled on a beautiful tree-lined street just steps from Kwanis Waterfall Park, Wascana Park, bike paths, shopping, and schools, this 3-bedroom, 2-bath bungalow is full of charm while still allowing space to make it your own. The front entry opens to a bright living room where original hardwood flooring and a wood-burning fireplace create a cozy, welcoming space. The dining area and kitchen continue the home’s unique appeal with two-toned cabinets, open shelving, and all appliances included, along with a recent kitchen refresh that adds both style and function. Down the hall are two comfortable bedrooms with generous closets and an updated bathroom with crisp subway tiles, featuring a newer tub, vanity, and toilet. The lower level adds great versatility with a spacious family room, laundry area with washer and dryer, an updated three-piece bath, and an additional bedroom that could serve as a guest room, home office, or potential mortgage helper. Notable updates include some windows, high-efficiency furnace (2019), sewer line (2022), and kitchen refresh to note a few. The backyard offers a large deck, single detached garage, and the opportunity to create your own outdoor oasis. Full of charm and ready for a new chapter, this lovely home offers quick possession so you can be settled in time for the holidays! Contact your agent today for a private showing. (id:62517)
Coldwell Banker Local Realty
505 430 5th Avenue N
Saskatoon, Saskatchewan
Looking to downsize, or for a great starter property? Welcome to the Park Avenue! With a great location close to downtown restaurants and businesses, the University of Saskatchewan, and river trails, this 1 bedroom condo isn’t one to miss. Freshly painted and professionally cleaned, this condo is move-in ready, and features numerous amenities in the building including a pool, hot tub, sauna, and elevator. Call for a viewing today! (id:62517)
Century 21 Fusion
6 1701 8th Street E
Saskatoon, Saskatchewan
Turnkey Bubble Tea Franchise Business for Sale – Prime 8th St Location! One of the fastest-growing bubble tea businesses, this is an exceptional opportunity to acquire Chatime, a globally recognized bubble tea brand founded in Taiwan in 2005, known for its premium ingredients, innovative flavors, and consistent quality. Operating in a high-traffic location on busy 8th St, the business has built a loyal and diverse clientele who appreciate its high-quality beverages and friendly service. The restaurant offers 1,290 sq. ft. of well-designed space with 20+ seats, strong cash flow, franchise-backed support, consistent online ordering, and significant marketing. The sale includes all equipment, chattels, and the current owner’s operational knowledge to ensure a smooth transition. With its long-standing reputation, turnkey setup, and excellent growth potential, this is an ideal opportunity for an owner-operator looking to acquire an established brand in a prime location.Inventory is not included. Buyers who prefer not to continue with the franchise may also have the option to operate independently. (id:62517)
Royal LePage Varsity
106 Alexander Bay
Kipling, Saskatchewan
If you’re in the market for a well-kept family home, take a look at 106 Alexander Bay in Kipling, SK. Nestled in a quiet cul-de-sac, it’s conveniently close to the golf course, swimming pool, and just minutes from downtown. This 1,184 sq. ft. home boasts an attached garage, a spacious living room, and a bright kitchen/dining area that opens onto a 12x16 covered deck, all flooring on Main level was updated 5 years ago with Vinyl plank. The main floor offers laundry (which could be converted back into a bedroom by moving the laundry downstairs), two large bedrooms, and a four-piece bathroom. Downstairs, you’ll find a cozy living room, utility room, bonus room, bedroom, three-piece bathroom, and plenty of storage. The backyard features a shed and ample space for play or gardening. (id:62517)
Performance Realty
31 400 4th Avenue N
Saskatoon, Saskatchewan
Welcome to unit #31 - 400 4th Ave, located in the heart of downtown Saskatoon! This top floor, corner unit bachelor suite offers 432 square feet of living space, making it one of the most spacious units in this building. Featuring a built-in Murphey bed, kitchen containing fridge, stove, and plenty cabinet space, a 4-pc bath and has been well maintained. Complex features on sight laundry room, and is within walking distance to the South Saskatchewan River, many restaurants, shopping centers, and amenities that downtown has to offer. Close to bus stops, with quick access to the U of S - making this an ideal property! (id:62517)
Derrick Stretch Realty Inc.
402 Athabasca Street E
Moose Jaw, Saskatchewan
50 ft by 125 ft lot available immediately. Close to Downtown, library and Central Park. Ideal for Multi-Residential or related redevelopment. This property could also be purchased as part of a package with 480 Athabasca Street E. (id:62517)
Royal LePage Next Level
Johnson Land - 310 Acres
Keys Rm No. 303, Saskatchewan
Great opportunity to purchase 2 gorgeous quarters of farmland in the RM of Keys No.303. SAMA States 175 cultivated acres (combined), and a ‘K’ SCIC soil class rating. 2025 Crop was oats (partial). The land also provides great hunting for those looking for recreational land with a productive upside. Buyers to do their own due diligence on cultivated acres. (id:62517)
Nextacre Real Estate
112 4 Highway S
Rosetown, Saskatchewan
Exceptional Value – Custom Luxury on 10 Acres! Welcome to this one-of-a-kind custom-designed home and private oasis on the edge of Rosetown. Enjoy prairie views and country living at its finest in this expansive 7,538 sq. ft. estate. Built with premium materials and craftsmanship, this property offers unbeatable value. The elegant exterior combines cultured stone and Hardie board siding, surrounded by mature trees and professional landscaping. The 6,038 sq. ft. main floor features a grand entrance, stately French doors, and expansive windows offering unobstructed sight lines. High ceilings and wide hallways add to the home’s distinguished feel. The chef’s kitchen includes ample storage, granite countertops, a 12’ island, double ovens, and a spacious pantry. A bright eating nook is filled with natural light from south-facing windows. Just off the kitchen, the cozy family room features a stonework gas fireplace. The formal dining area is sophisticated, rich with details, and spacious—ideal for hosting large gatherings. One wing of the main floor includes five bedrooms, four baths, a laundry room, a den, and a generous exercise room/studio. The Primary bedroom boasts a large walk-in closet, a 5-piece ensuite spa bathroom, and garden doors opening onto a private patio. The additional bedrooms have built-in drawers and TV/gaming hookups. Upstairs, a 1,500 sq. ft. entertainment area is accessed by a hardwood and slate staircase with cultured stone accents. The theatre room includes raised flooring, lighting, and projector hookups. A separate games room with a full bar offers the perfect space for entertaining. The heated 4-car attached garage leads into a spacious mudroom with ample storage. Outside, enjoy a partially covered aggregate patio, a beautiful wood-burning fireplace, and natural gas BBQ hookups. Recent inspection completed and routine seasonal maintenance has been done - this truly a one-of-a-kind sanctuary is ready for it's new owners! (id:62517)
Century 21 Fusion


