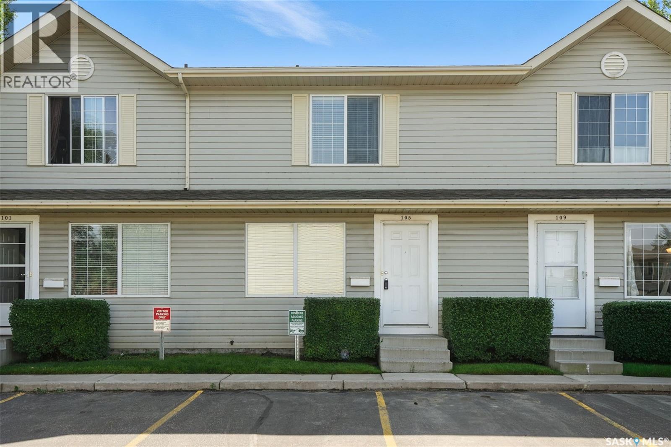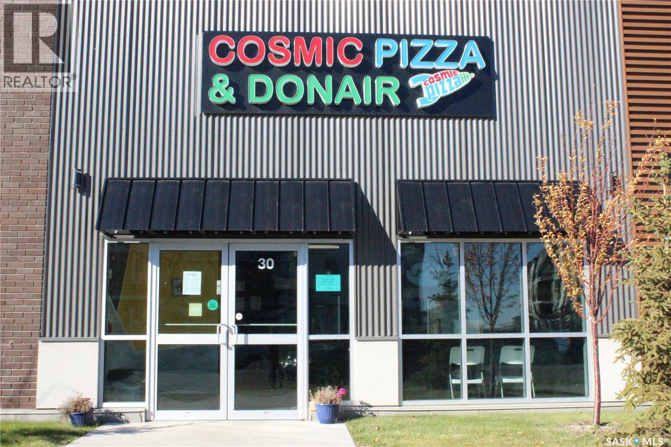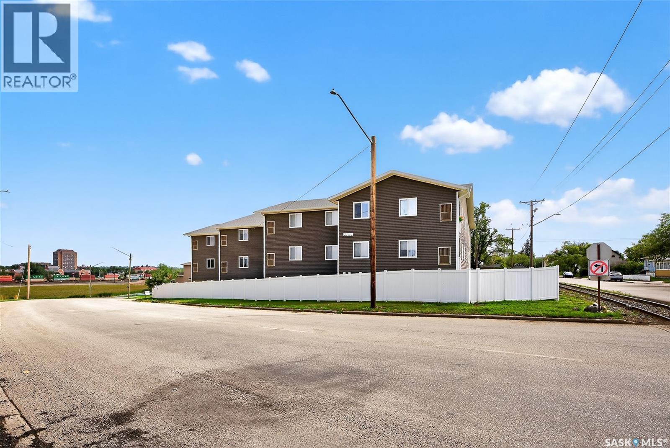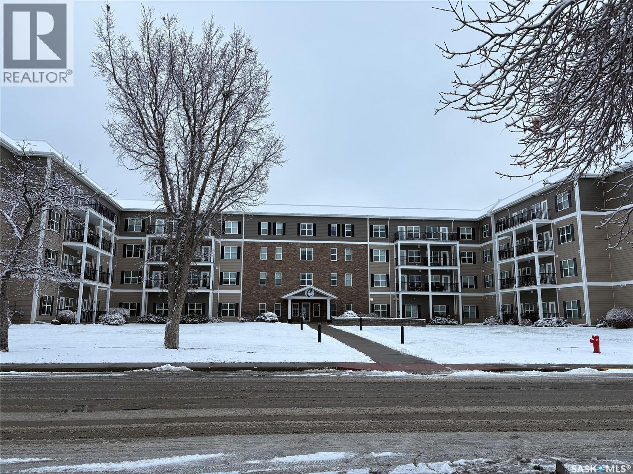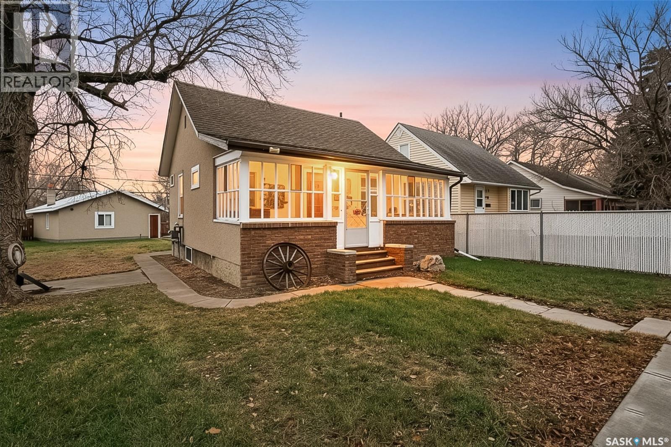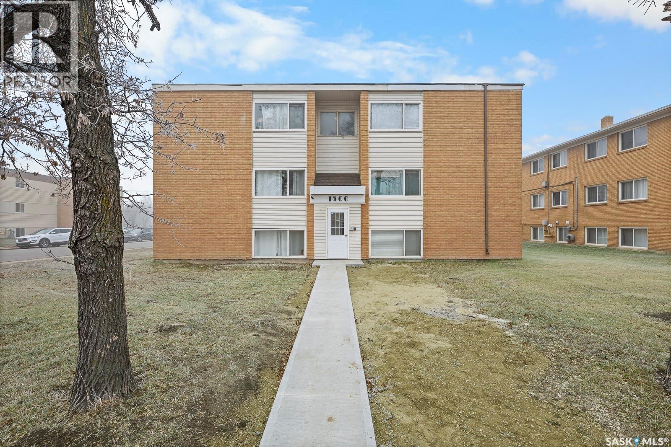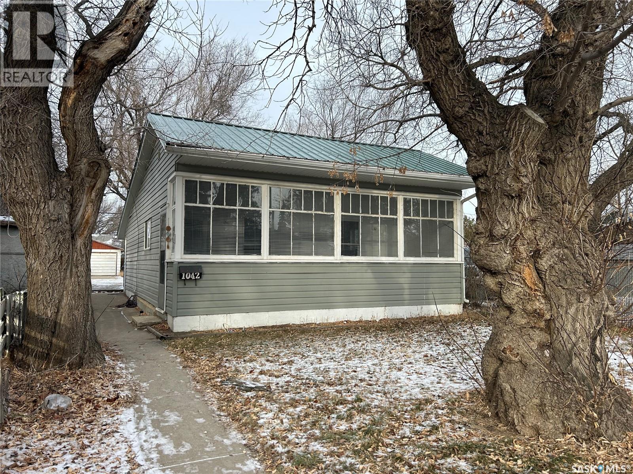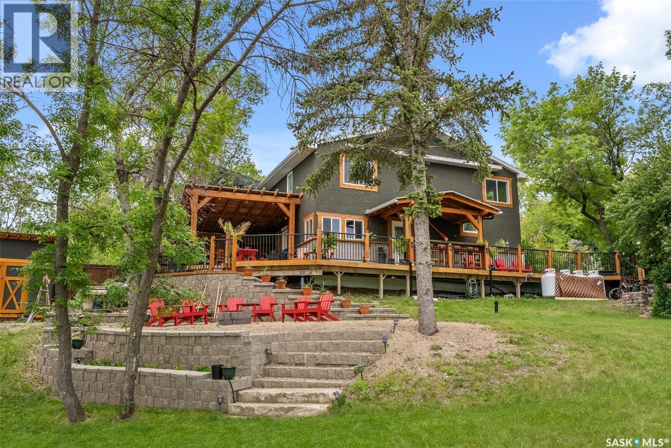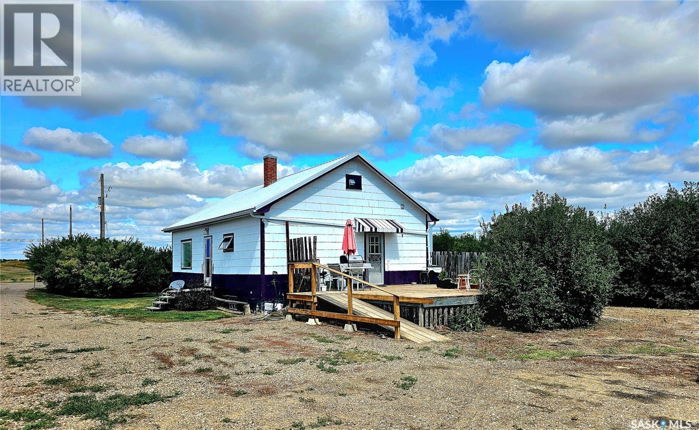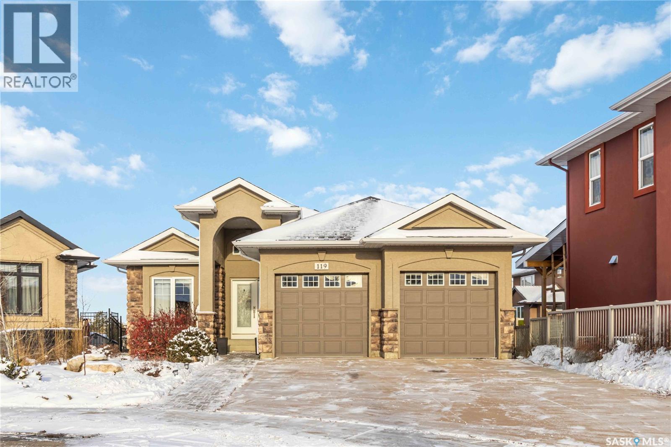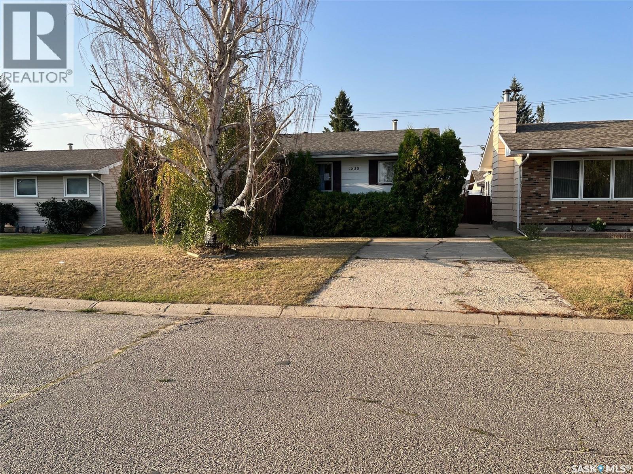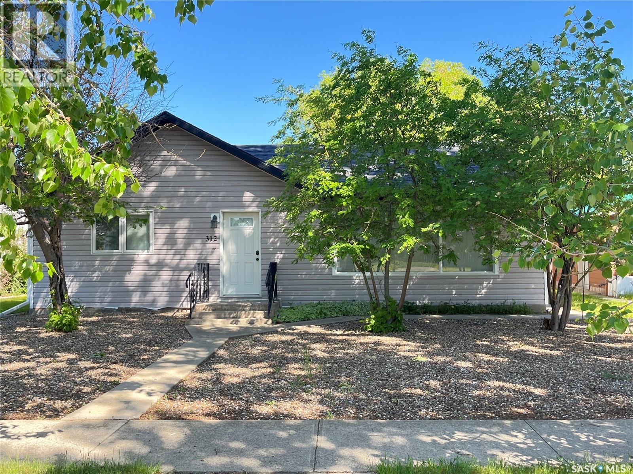Lorri Walters – Saskatoon REALTOR®
- Call or Text: (306) 221-3075
- Email: lorri@royallepage.ca
Description
Details
- Price:
- Type:
- Exterior:
- Garages:
- Bathrooms:
- Basement:
- Year Built:
- Style:
- Roof:
- Bedrooms:
- Frontage:
- Sq. Footage:
105 815 Kristjanson Road
Saskatoon, Saskatchewan
Located in the heart of Silverspring, this fully developed 2-storey townhouse offers 1,044 sq. ft. of living space. The main floor has a large living room and an eat-in kitchen at the back with patio doors, which includes all kitchen appliances, and a 2-piece bath. The upstairs features 3 bedrooms and a 4-piece bath. The primary bedroom is oversized and has a walk-in closet. The fully developed basement adds valuable additional living space, perfect for a family room, home office, gym and has a laundry room. The air conditioning will keep you cool on those hot days and nights, and you can enjoy your own private backyard patio area, ideal for morning coffee, evening wine or a summer BBQ. The monthly condo fees are $365/month, and the unit is close to everything — the University, schools, bus stops, and all essential amenities are just blocks away. Pets are allowed with restrictions. Don't miss your chance to own this gem. Call your favourite Realtor today to schedule a private showing! (id:62517)
Realty Executives Saskatoon
3 1164 Baltzan Boulevard
Saskatoon, Saskatchewan
Exciting opportunity to own a thriving Cosmic Pizza & Donair franchise in Saskatoon! This popular business is known for serving Halal pizzas, donairs, and fresh favourites. A turnkey operation with strong brand recognition and ongoing franchise support — perfect for an owner-operator or investor looking to step into a proven and profitable business. Don’t miss your chance to own this successful franchise and continue its growing reputation for quality and taste! (id:62517)
RE/MAX Bridge City Realty
2 221 Main Street S
Moose Jaw, Saskatchewan
Are you looking for easy living? This beautifully updated main floor condo sits in the South West corner and boasts no stairs - which is sure to be a hit. Heading inside we find a large open concept living area! A spacious living room opens to a large eat-up island with stunning wood cabinetry. The spacious galley style kitchen boasts lots of storage and counter space as well as a stainless steel appliance package! Down the hall we find stunning french doors leading to an office. Next we find a spacious 4 piece bathroom with in unit laundry! At the end of the hall we find two good sized bedrooms! Brand new vinyl plank flooring and baseboards just installed, new hot water tank in '22, a new AC in '18 and all new windows throughout. This condo has been beautifully cared for - pride of ownership shows throughout! Centrally located within walking distance to downtown and Wakamow park. Low condo fees and a quick possession available! Reach out today to book your showing! (id:62517)
Royal LePage Next Level
317 1802 106th Street
North Battleford, Saskatchewan
Luxury Retirement at it's best! The lifestyle and atmosphere at Caleb Village is second to none. Welcome home to this large, sun-filled 2 bedroom, 2 bathroom condo perfectly situated to take in the sunset views. Designed for comfort, independence and ease of living, this beautifully maintained suite offers generous living spaces and an abundance of natural light. The kitchen is well-appointed and provides ample countertop space for easy food preparation. Wood look linoleum runs throughout the main spaces for a seamless open feel. You'll find a beautiful balcony connected through a lovely patio door directly off of the living room. There is in-suite laundry and another storage room for convenience. Both bedrooms are spacious, with the primary bedroom offering a huge walk-in closet and its own private 3 pc ensuite. Caleb Village offers premium amenities, including a full service meal plan and/or housekeeping services if you wish to add these on for a fee. There are beautifully maintained common areas, as well as, a fitness room, library and landscaped outdoor spaces. This Caleb Village Condominium offers the perfect blend of style, comfort and community. Book your showing today! (id:62517)
Dream Realty Sk
759 Ominica Street E
Moose Jaw, Saskatchewan
Check out this excellent home! Perfect starter home! This 2 bed / 2 bath home has lots of updates and a large double garage! Sitting on a large 50' x 125' lot this home shows well as you arrive. Heading inside you are greeted by a timeless sunroom - the perfect spot for your morning coffee. Next we find the living and dining space boasting 9 foot ceilings! Heading back we find a galley style kitchen with a stainless steel appliance package - off the kitchen we find a deck with access to your patio and firepit. Back inside on the main floor we find one of our bedrooms complete with a walk-in closet and main floor laundry. Finishing off the main floor we find an updated 4 piece bathroom. Downstairs we have a small office space, a spacious bedroom, 2 piece bathroom and a large workshop space. Outside there is a detached 22' x 24' garage that has power, is insulated and is setup for a fireplace for heat. So many updates have been done to this home! Pride of ownership shows well! Quick possession is available! Reach out today to book your showing! (id:62517)
Royal LePage Next Level
1560 Alexandra Street
Regina, Saskatchewan
Prime investment opportunity with this well-maintained 12 x one bedroom apartment. Ideally located near Pasqua Hospital, care homes, and a range of shopping options, this property is perfectly positioned for convenience and accessibility, with easy access to bus routes. Recent major improvements include a new roof(Dec 2022), sewer line replacement(Jan 2025), upgraded front walkway(Oct 2025), and replacement of select windows, ensuring long-term durability and reduced maintenance costs. Each unit is currently occupied by responsible tenants, showcasing the property's high demand and stable income potential. Additionally, the apartment boasts ample on-site parking and coin-operated washer and dryer facilities(Jun 2023) for tenant convenience. This property presents an excellent opportunity for investors looking to expand their portfolio in a desirable area. Buyer must assume and take over existing mortgage. (id:62517)
RE/MAX Crown Real Estate
1042 Coteau Street W
Moose Jaw, Saskatchewan
Cute & Affordable!! This is the perfect home to start your home owners experience or to add to your revenue portfolio. At the front is a south facing glassed in veranda to enjoy your coffee. Once you enter the home there is a nice sized living room with the Primary Bedroom just adjacent. Moving towards the back is a kitchen that has seen a few updates along with a 3pc bathroom and a smaller bedroom...perfect for a child bedroom or could be used as an office. The backyard is mature and partially fenced with shrubs, trees, a deck and parking in the back also!! Some extras this home has is: HE furnace & metal roof. If you are looking for an affordable home with just enough space this is one to view!! (id:62517)
Realty Executives Mj
225 3rd Street E
Regina Beach, Saskatchewan
Prime Semi-Lakefront Living at Regina Beach! Location, location, location! Don’t miss this rare opportunity to own a beautifully renovated 1,800 sq ft 2-storey, four-season home with unobstructed views of Last Mountain Lake. Perfectly positioned just one block from the Yacht Club and boat launch, this property offers the ideal blend of year-round comfort and lakeside leisure. Set on three oversized lots, the exterior showcases charming naturally stained, repurposed timbers and trim, giving the home a warm, rustic appeal. A large front deck offers stunning lake views and wraps around to the east side, where you’ll find a custom-built outdoor kitchen, bar, and lounge space—designed for entertaining and making the most of summer living. Inside, you’re welcomed by an open-concept kitchen and living area with new stainless steel appliances, stylish finishes, and great natural light. A 2-piece bath, large storage room (with repurposing potential), and a boiler room complete the main floor. Upstairs features a spacious primary bedroom with a walk-in closet, a second generous bedroom, and a laundry/multipurpose room. Renovated from top to bottom in 2016/2017, updates include new shingles, windows, siding, kitchen, flooring, bathrooms, appliances, and a high-efficiency boiler system that heats both the home and domestic water. Additional upgrades include a 1,450-gallon septic tank, making this property as functional as it is beautiful. Located just three blocks from Main Street, and near schools, shops, beach access, golf course, and Sask Parks trails—this is truly a turnkey lakeside retreat. Live the lake life year-round—contact your REALTOR® today to book your private showing! (id:62517)
RE/MAX Crown Real Estate
Mcleod Acreage
Miry Creek Rm No. 229, Saskatchewan
Need to escape the city hassles and get back to the basics of life?! This affordable acreage is located within 10 minutes of Cabri, where this town offers a multitude of amenities, including a school, sports complex, restaurants, a care home and the Co-op services. With OVER 44 ACRES OF ZONED AGRICULTURE LAND to utilize how you see fit, makes for an excellent opportunity! There are approximately 20 acres of native grass & 15 acres of tame grass, with additional land to utilize. 16 acres are fenced with 8' game fencing, 4 double gates & 1 single gate, allowing for separate entry/exit points. Two dugouts exist within the fenced area. Formerly known as the "Santa Fe Food Company", there is a 24 x 48 handling facility for processing, which houses a working 9' x 10' high x 28' long walk-in freezer. The home's square footage includes a 24 x 30 addition with a 10' ceiling height. The addition is one large room, which contains 2 overhead doors that could easily be transformed into something of your choice. The current residence on the property contains a kitchen, living room, 3-pc washroom and a basement with a cold storage room and a bedroom. Located in a quaint village, this is a great parcel of land to move an RTM, or multiple RTM's onto. Whether it be residential or commercial, this property offers plenty of land for an opportunity to develop into something further! Quick possession is available! Please call for further details and to schedule your showing. (id:62517)
Real Broker Sk Ltd.
119 Masuda Terrace
Saskatoon, Saskatchewan
This custom 1,617 sq. ft. walkout bungalow in Willowgrove, perfectly positioned on a quiet terrace and backing the park. Bright, open main floor with den off the foyer, large living and dining spaces, and a gas fireplace with custom cabinetry overlooking green space. Kitchen offers ceiling height cabinets, granite countertops, a large island, walk in pantry, and built-in oven. Primary suite features a soaker tub, tiled shower, and walk in closet second bedroom and full bath complete the main level. Hardwood flooring throughout all main living areas and bedrooms no carpet. The walkout basement is spacious and filled with natural light, featuring a 3 sided gas fireplace, custom wet bar with sink and dishwasher rough in, two additional bedrooms, and a full bathroom. High quality laminate installed on the stairs and throughout the lower level. Additional upgrades include 9' ceilings on both levels, built in sound system in most rooms, granite throughout, central air, and central vac. Low maintenance front landscaping, upper deck and lower patio for enjoying park views and sunsets. Close to schools, walking paths, and shopping an ideal blend of location, luxury, and functionality. (id:62517)
RE/MAX Saskatoon
1530 Glendale Street
Moose Jaw, Saskatchewan
Opportunity! Upon entry is a large living room, kitchen, 3 bedrooms and 4pc bath. Downstairs is a large Rec Room. Going out back is a patio area, good sized back yard space and a 1 car detached garage. Alley access at the back of the property. ***MAJOUR REPAIRS REQURIED*** (id:62517)
Sutton Group - Results Realty
312 Cypress Street
Maple Creek, Saskatchewan
Charming & Affordable 3-Bedroom Home in Maple Creek. This move-in-ready, one-level home offers both comfort and convenience in a central Maple Creek location. It features a spacious kitchen with a 5-burner gas stove, large pantry, and plenty of storage. The expansive living area and kitchen face west, bringing in abundant natural light throughout the day. The upgraded bathroom is a standout, complete with a luxurious soaker tub and separate shower. Many windows have been replaced, and a small addition was added in 2010 for extra living space. For added convenience, the crawl space is easily accessible with stairs and plywood walls, keeping everything clean and dry—perfect for storing seasonal items. Other highlights include central air, a ground-level deck, a single-car garage, and a carport. Located on a quiet street, this low-maintenance home is ready for immediate possession. Call today to schedule your tour. (id:62517)
Blythman Agencies Ltd.

