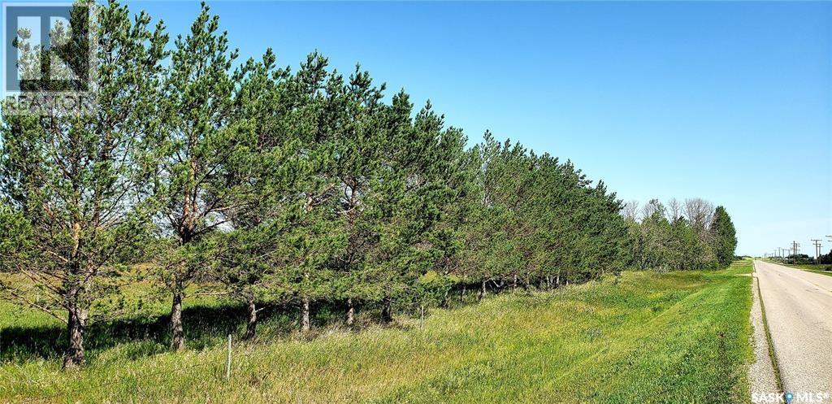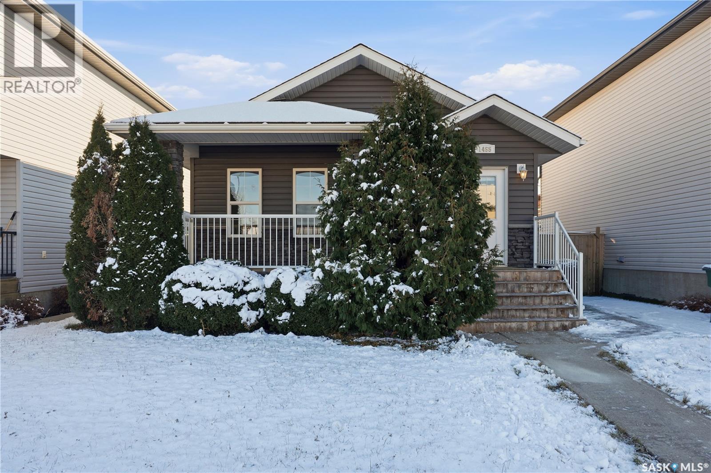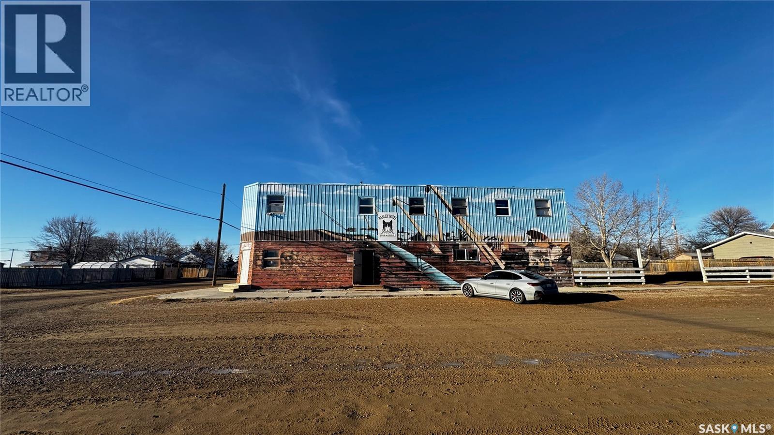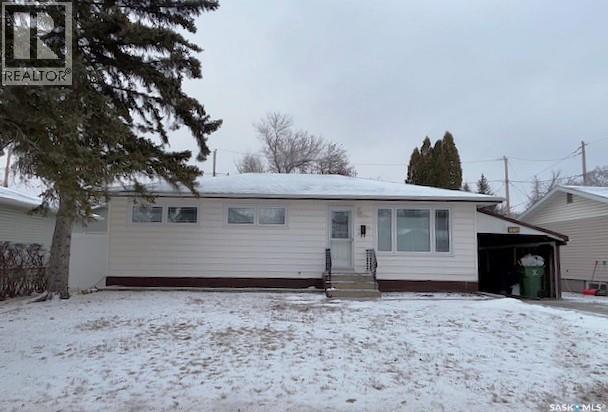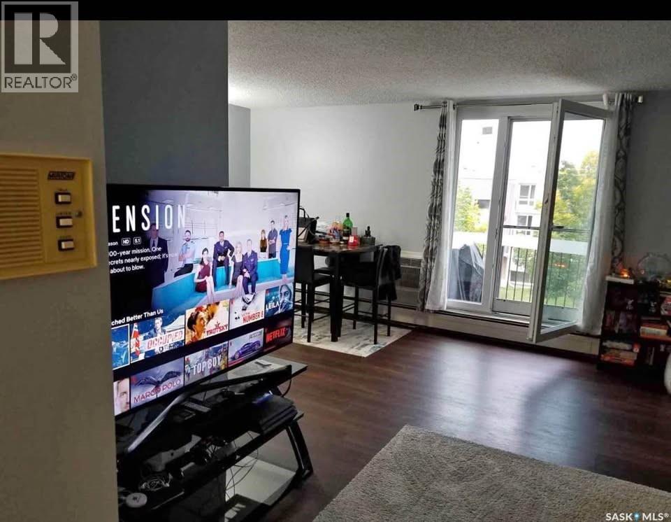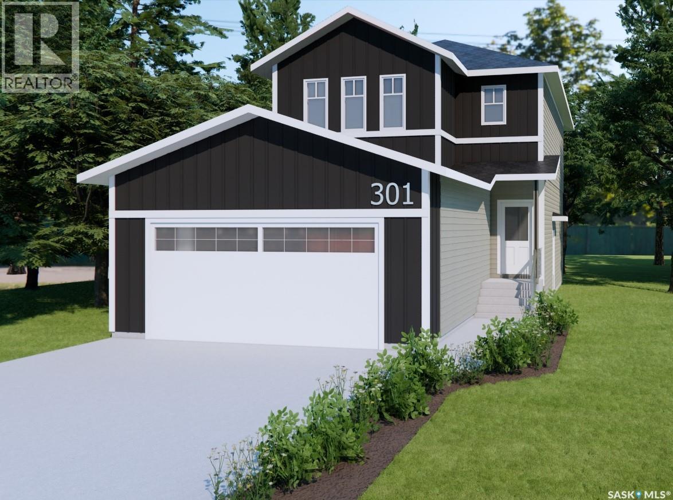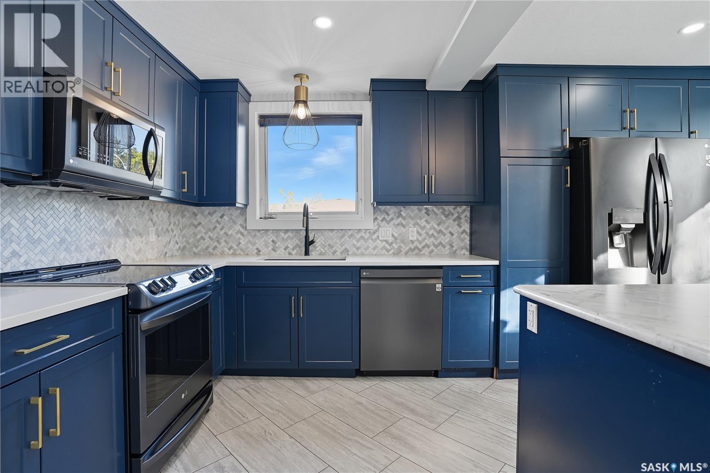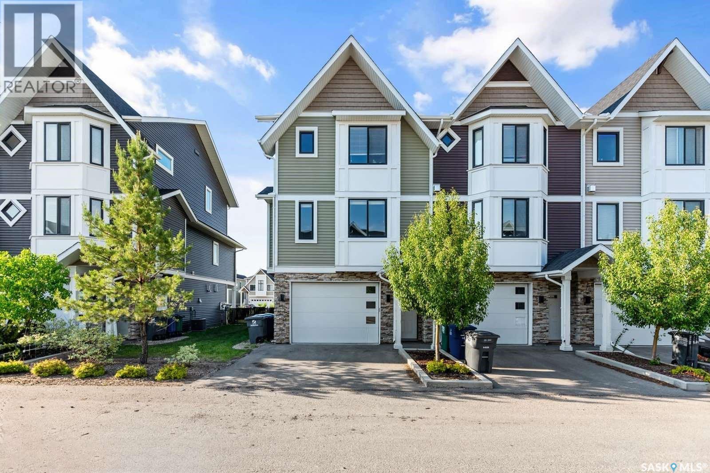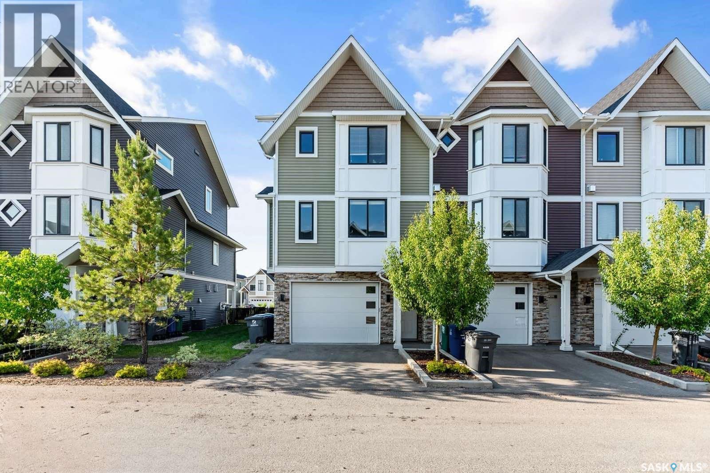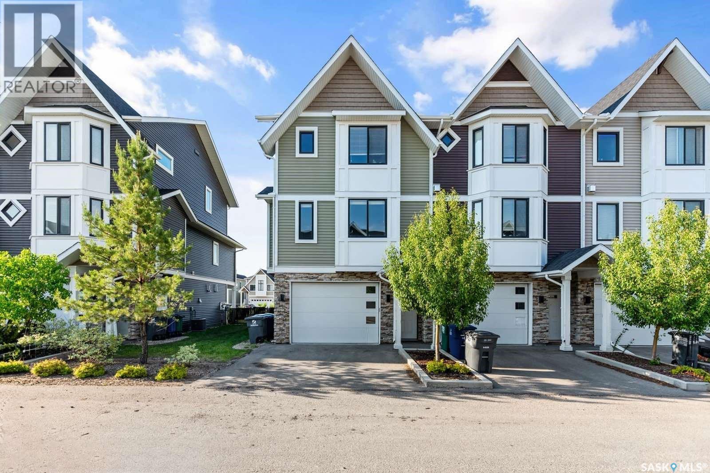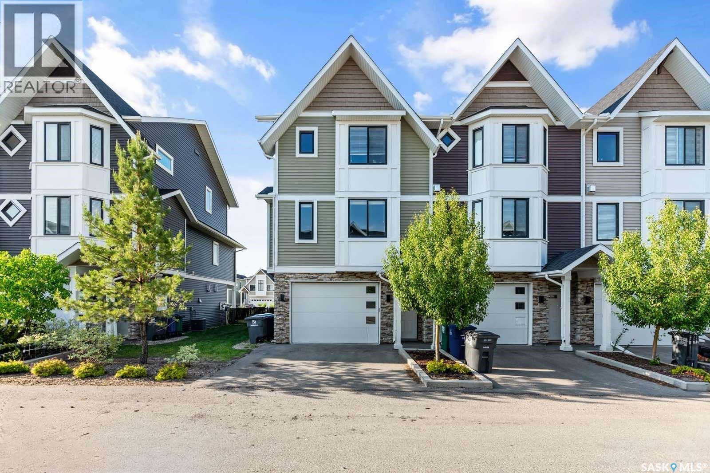Lorri Walters – Saskatoon REALTOR®
- Call or Text: (306) 221-3075
- Email: lorri@royallepage.ca
Description
Details
- Price:
- Type:
- Exterior:
- Garages:
- Bathrooms:
- Basement:
- Year Built:
- Style:
- Roof:
- Bedrooms:
- Frontage:
- Sq. Footage:
251 Agripark Road
Melville, Saskatchewan
Build your dream home on this 2.26 acre lot, ideally situated within the Melville city limits. Offering a peaceful, country-style atmosphere, this property provides the tranquility of rural living while keeping you close to all the conveniences and amenities the city has to offer. Please note that services—including gas, power, septic, and well—are not currently installed. This is an excellent opportunity to create the home and lifestyle you’ve envisioned. (id:62517)
Royal LePage Next Level
1455 Willowgrove Court
Saskatoon, Saskatchewan
Beautiful Bungalow with Brand new developed basement in Willowgrove. Nice layout with lots of windows. Vaulted ceiling and wood flooring in main living area. Good size kitchen with plenty of counter and cabinet space. Master bedroom with ensuite and walk in closet. Brand new development with two bedroom. Fully landscaped yard with double detached garage wired for 220. Public Open house on November 29, 2025 from 12:00pm to 1:00pm. (id:62517)
RE/MAX Saskatoon
200 Washington Avenue
Hanley, Saskatchewan
Just 45 minutes from Saskatoon, this exceptional 6000 sq ft, two-storey commercial property in the Town of Hanley offers a rare opportunity to acquire the building, land and a fully operational restaurant-bar business with diverse revenue streams and strong community roots. The main floor features the only Canadian-style restaurant bar in Hanley, equipped with a restaurant liquor permit (minors allowed 11 a.m.–10 p.m.), off-sale liquor permit, tobacco permit, 6 VLTs, 1 ATM, pool table, kickboxing machine, and jukebox, with seating capacity for 100 guests plus an inviting covered outdoor patio. A spacious 18' × 12' walk-in cooler, fully outfitted commercial kitchen, and a 20' × 24' single attached rear garage add to operational efficiency for the owner or manager. The second floor provides extensive accommodation, including one guest suite with kitchen and private bath, five guest rooms with individual sinks, two shared bathrooms with shower stalls, and a storage room. The opposite side of the upper level features an owner’s suite, an office, and a versatile flex room suitable as an additional office, guest room, or manager’s room. The building is heated by a natural-gas floor-model furnace with forced air and cooled by wall A/C units in select areas. Hanley draws steady traffic with amenities such as a hockey rink, golf course, nearby horse racing, and a regional high school, while the business benefits from loyal patrons, including local residents, sports fans, and families from provincial football and youth hockey leagues. The current owner actively supports local sports and is willing to stay for training, making this a smooth transition for the next operator of this thriving multifaceted establishment. (id:62517)
L&t Realty Ltd.
1013 Grayson Crescent
Moose Jaw, Saskatchewan
Welcome to this charming bungalow located at 1013 Grayson Crescent, in the Palliser area, on a beautiful tree-lined street with branches arching over the roadway. The main floor offers three comfortable bedrooms, an up-to-date four-piece bathroom and throughout the living room, hallways, and bedrooms, you'll find original hardwood flooring in excellent condition. Two of the upper bedrooms include built-in fold-up desks, ideal for kids’ study or creative spaces. The kitchen features oak-style cabinetry with plenty of storage and counter space, and comes equipped with a fridge, stove, built-in dishwasher and microwave hood fan. The lower level boasts a spacious family room that’s perfect for entertaining friends and family, and provides an additional bedroom complete with a built-in Murphy bed. Additional updates such as new PVC windows throughout add comfort and efficiency. Attached Carport help keep the elements off the car. The backyard has PVC fencing and offers a relaxing patio area along with a storage shed for added convenience. A perfect blend of charm, comfort, and convenience—ready for you to call home. (id:62517)
Realty Executives Mj
43 43 Centennial Street
Regina, Saskatchewan
Welcome to this well-kept and thoughtfully updated third-floor 2-bedroom condo. The bright and comfortable living room opens to a private balcony through sliding doors. The layout includes a functional kitchen, a dedicated dining area, a generous storage room, a full 4-piece bathroom, and two spacious bedrooms with ample closet space. Conveniently located within walking distance to the University and offering quick access to the ring road, this condo is a great place to call home—and a great opportunity for investment. (id:62517)
Exp Realty
214 Doran Way
Saskatoon, Saskatchewan
Welcome to the "Broadway" Edgewater's newest plan in the desirable neighbourhood of Brighton. This 2 storey is sure to impress. Entering from the insulated garage, you step into a mud room with a bench and hooks to store your outerwear. You continue through the walk through pantry into the spacious great room. The kitchen has lots of cabinets, quartz countertops and beautiful tiled backsplash. The island is 7' long with an eating ledge. Over sized patio doors in dining room and large windows in the living room create a spacious light filled area. The focal point of the great room is the fireplace. On the second floor, the Primary bedroom includes a feature wall, the ensuite has double sinks in the vanity and a beautifully tiled shower. You will find a bonus room and 2 secondary bedrooms and a 4 piece bath as well. 2nd floor laundry completes this floor. All Pictures may not be exact representations of the home, to be used for reference purposes only. Errors and omissions excluded. Prices, plans, specifications subject to change without notice. All Edgewater homes are covered under the Saskatchewan New Home Warranty program. PST & GST included with rebate to builder. (id:62517)
Realty Executives Saskatoon
1321 Victoria Avenue
Regina, Saskatchewan
Welcome to 1321 Victoria Avenue! This charming and well-maintained bungalow is ideally located in the desirable General Hospital area of Regina. The main floor features a bright and inviting living room that flows seamlessly into the dining area and a functional kitchen complete with stainless-steel appliances, tile backsplash, and ample counter space. Two comfortable bedrooms and a full four-piece bathroom complete the main level. The fully developed basement includes a separate side entry, a spacious living area, kitchenette, and an additional bedroom—perfect for guests, extended family, or rental income potential. A single detached garage provides convenient off-street parking. This move-in-ready home is ideal for first-time buyers, young families, or investors looking for an excellent opportunity in a central location close to schools, parks, and amenities. (id:62517)
Yourhomes Realty Inc.
1041 L Avenue N
Saskatoon, Saskatchewan
Welcome to 1041 Ave L N in Hudson Bay Park! This well-cared-for home offers just over 800 sq. ft. of living space on a corner lot that backs onto a park and dog park, with barely any neighbours. Inside, you’ll find a cozy layout with a loft-style bedroom upstairs and a beautifully updated main level. The property also features a she shed currently used as a salon with a small deck and heat! Enjoy the heated double heated car garage and an impressive list of updates that make it truly move-in ready. Recent improvements include: 2” foam acrylic stucco (2018), new air conditioner (2019), new roof shingles (2021), a brand new garage (2022), a full kitchen renovation with Superior Cabinets (2022), all new electrical, insulation, drywall, plumbing and flooring on the kitchen level (2022), a new bathroom with Superior Cabinets (2022), vinyl fencing (2022), a new driveway (2023), Brandy’s She Shed (2023), and a composite back deck (2024). The home also had all new doors and windows installed in 2017 (except the bay window at the front). Located close to parks, schools, and amenities, this home perfectly combines modern upgrades, character, and an excellent location. (id:62517)
Coldwell Banker Signature
218 3220 11th Street W
Saskatoon, Saskatchewan
Welcome to 218–3220 11th Street West. A brand new, contemporary 3-storey townhouse offering the perfect blend of style, comfort, and functionality. Designed with modern living in mind, this home features an attached 2-car tandem style garage with a single drive and over 1,400 sq. ft. of thoughtfully designed space. Step inside to a bright and open second floor featuring 9 ft. ceilings, a spacious living and dining area, and a beautifully finished kitchen with quartz countertops, soft-close cabinetry, tiled backsplash, and a patio door to your balcony. A convenient 2-piece bath completes this level. Upstairs, the third floor offers a well-planned layout with 3 bedrooms and 2 full bathrooms, including a primary suite with a walk-in closet and beautiful ensuite. The additional 4-piece bath and laundry area are ideally located on the same floor for everyday convenience. Enjoy the practicality of a slab foundation providing durability and low maintenance, along with the peace of mind that comes with new construction. Located in the desirable Montgomery Place area, this development offers quiet residential living with quick access to Circle Drive, shopping, and amenities. Whether you’re a first-time buyer, young professional, or investor, this home checks all the boxes for modern, low-maintenance living. This home will be move in ready for January 2026. (id:62517)
Exp Realty
220 3220 11th Street W
Saskatoon, Saskatchewan
Welcome to 220–3220 11th Street West. A brand new, contemporary 3-storey townhouse offering the perfect blend of style, comfort, and functionality. Designed with modern living in mind, this home features an attached 2-car tandem style garage with a single drive and over 1,400 sq. ft. of thoughtfully designed space. Step inside to a bright and open second floor featuring 9 ft. ceilings, a spacious living and dining area, and a beautifully finished kitchen with quartz countertops, soft-close cabinetry, tiled backsplash, and a patio door to your balcony. A convenient 2-piece bath completes this level. Upstairs, the third floor offers a well-planned layout with 3 bedrooms and 2 full bathrooms, including a primary suite with a walk-in closet and beautiful ensuite. The additional 4-piece bath and laundry area are ideally located on the same floor for everyday convenience. Enjoy the practicality of a slab foundation providing durability and low maintenance, along with the peace of mind that comes with new construction. Located in the desirable Montgomery Place area, this development offers quiet residential living with quick access to Circle Drive, shopping, and amenities. Whether you’re a first-time buyer, young professional, or investor, this home checks all the boxes for modern, low-maintenance living. This home will be move in ready for January 2026. (id:62517)
Exp Realty
222 3220 11th Street W
Saskatoon, Saskatchewan
Welcome to 222–3220 11th Street West. A brand new, contemporary 3-storey townhouse offering the perfect blend of style, comfort, and functionality. Designed with modern living in mind, this home features an attached 2-car tandem style garage with a single drive and over 1,400 sq. ft. of thoughtfully designed space. Step inside to a bright and open second floor featuring 9 ft. ceilings, a spacious living and dining area, and a beautifully finished kitchen with quartz countertops, soft-close cabinetry, tiled backsplash, and a patio door to your balcony. A convenient 2-piece bath completes this level. Upstairs, the third floor offers a well-planned layout with 3 bedrooms and 2 full bathrooms, including a primary suite with a walk-in closet and beautiful ensuite. The additional 4-piece bath and laundry area are ideally located on the same floor for everyday convenience. Enjoy the practicality of a slab foundation providing durability and low maintenance, along with the peace of mind that comes with new construction. Located in the desirable Montgomery Place area, this development offers quiet residential living with quick access to Circle Drive, shopping, and amenities. Whether you’re a first-time buyer, young professional, or investor, this home checks all the boxes for modern, low-maintenance living. This home will be move in ready for January 2026. (id:62517)
Exp Realty
224 3220 11th Street W
Saskatoon, Saskatchewan
Welcome to 224–3220 11th Street West. A brand new, contemporary 3-storey townhouse offering the perfect blend of style, comfort, and functionality. Designed with modern living in mind, this home features an attached 2-car tandem style garage with a single drive and over 1,400 sq. ft. of thoughtfully designed space. Step inside to a bright and open second floor featuring 9 ft. ceilings, a spacious living and dining area, and a beautifully finished kitchen with quartz countertops, soft-close cabinetry, tiled backsplash, and a patio door to your balcony. A convenient 2-piece bath completes this level. Upstairs, the third floor offers a well-planned layout with 3 bedrooms and 2 full bathrooms, including a primary suite with a walk-in closet and beautiful ensuite. The additional 4-piece bath and laundry area are ideally located on the same floor for everyday convenience. Enjoy the practicality of a slab foundation providing durability and low maintenance, along with the peace of mind that comes with new construction. Located in the desirable Montgomery Place area, this development offers quiet residential living with quick access to Circle Drive, shopping, and amenities. Whether you’re a first-time buyer, young professional, or investor, this home checks all the boxes for modern, low-maintenance living. This home will be move in ready for January 2026. (id:62517)
Exp Realty

