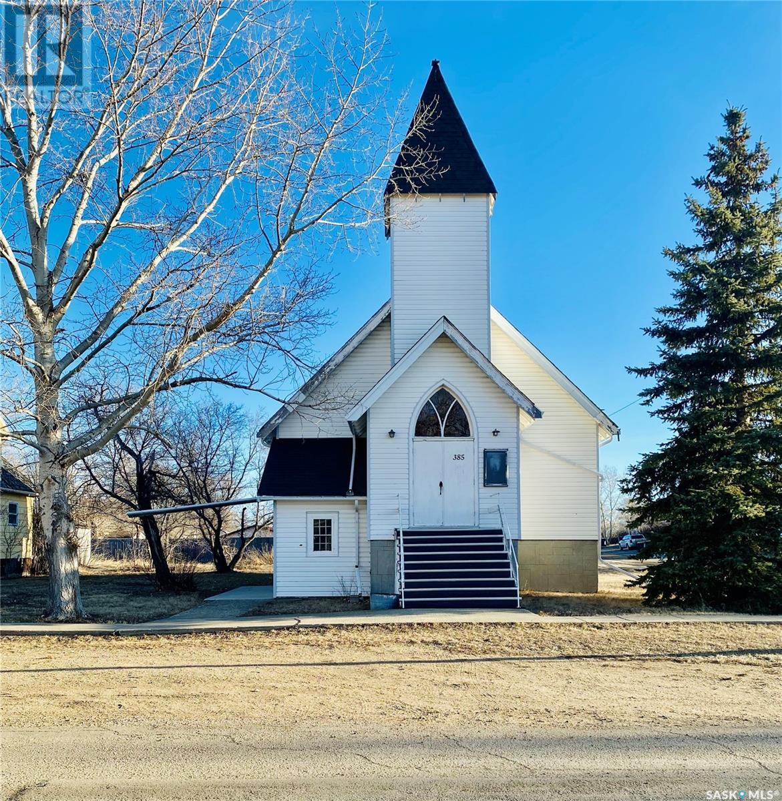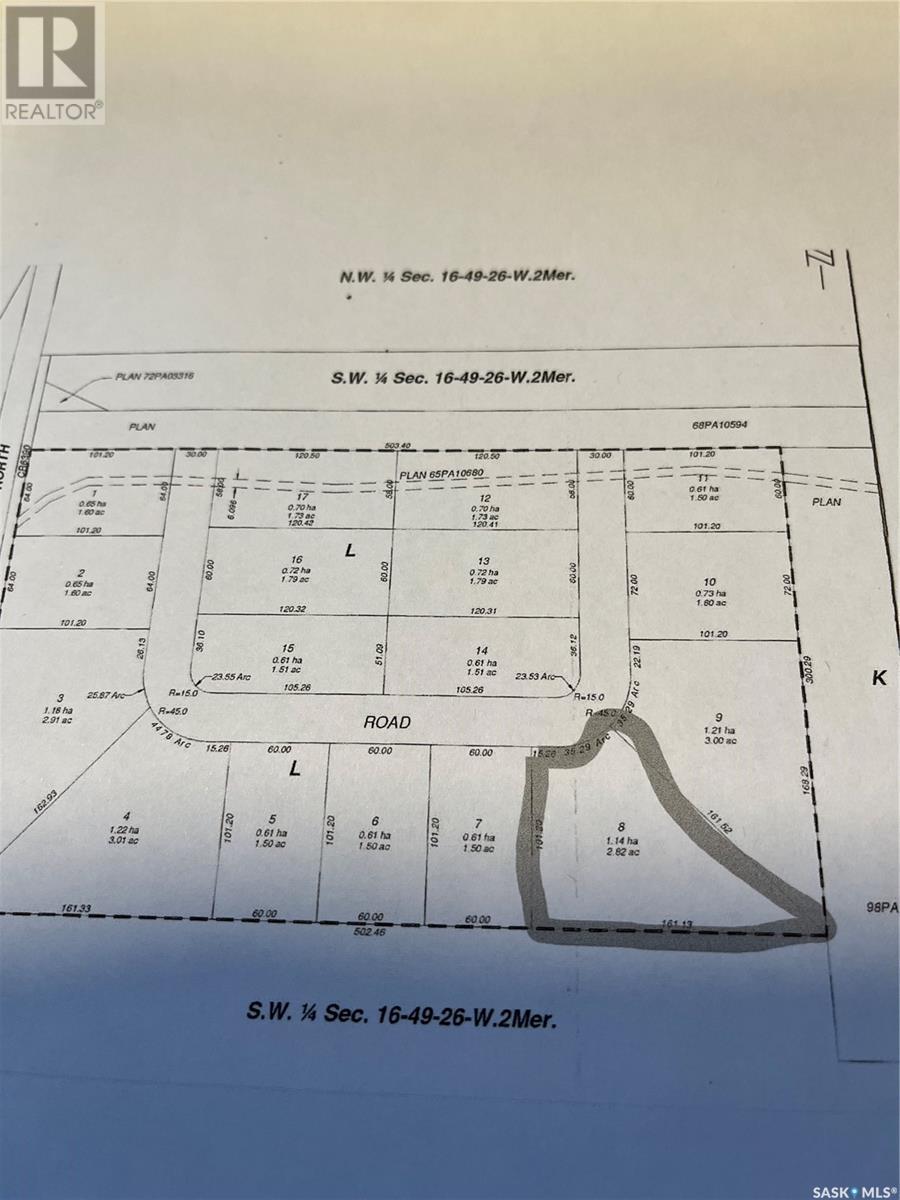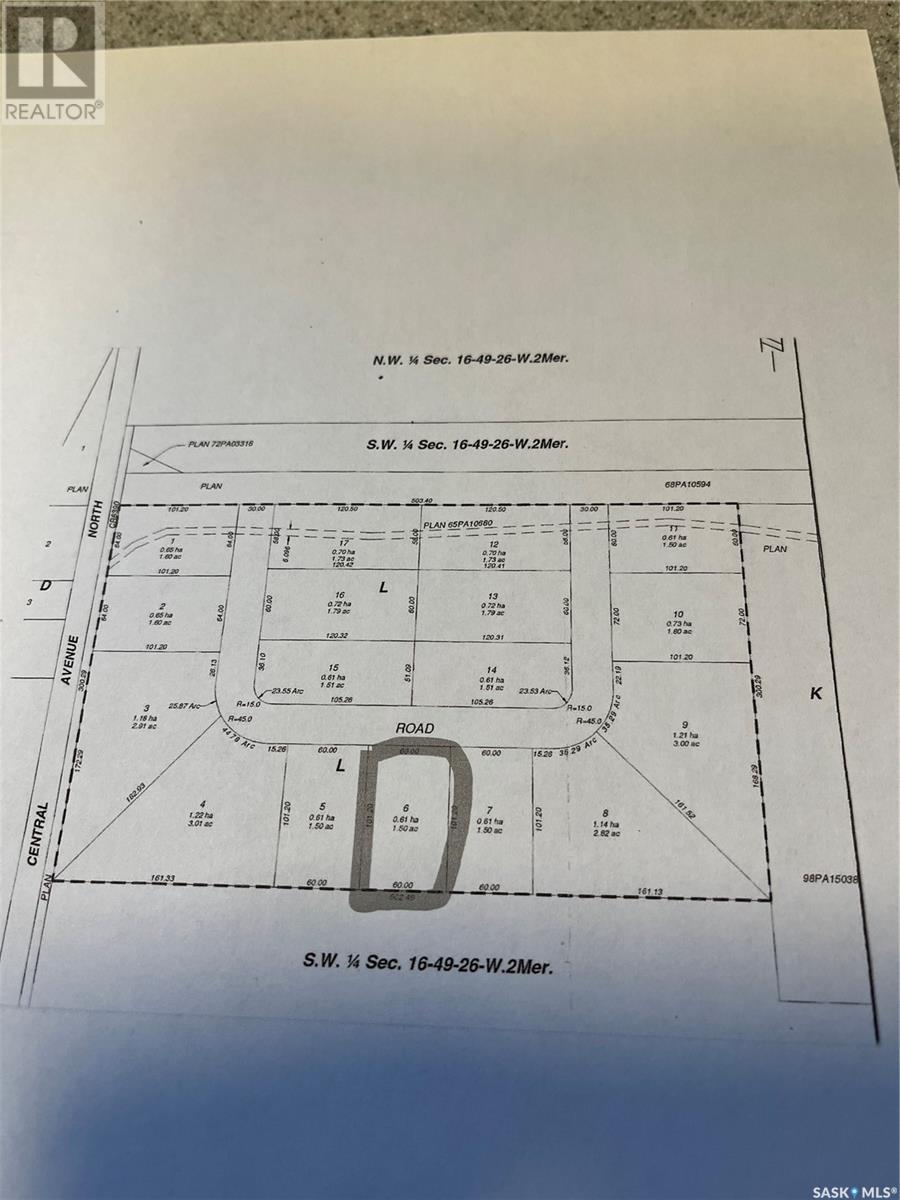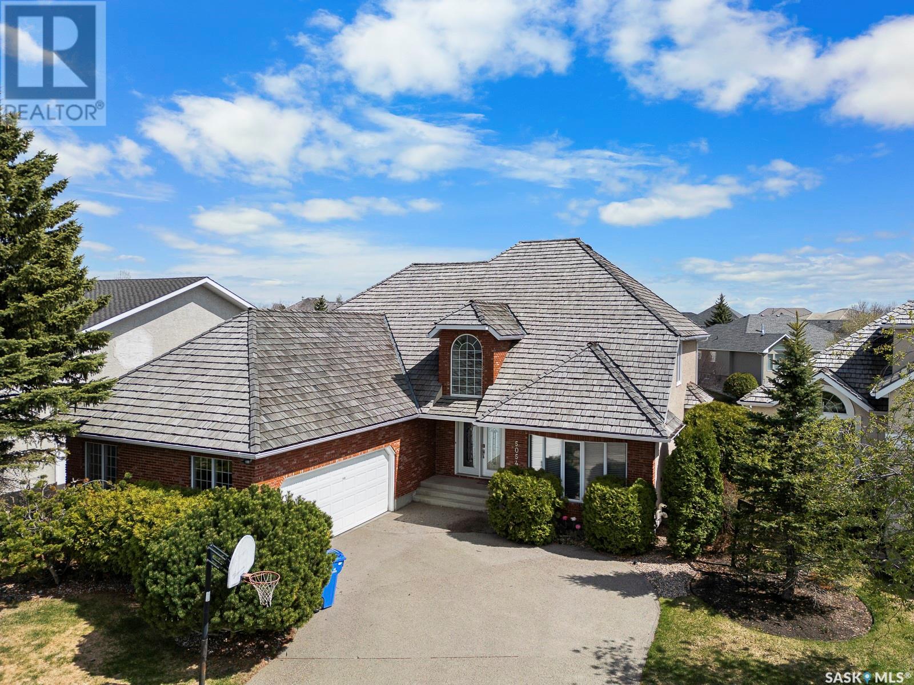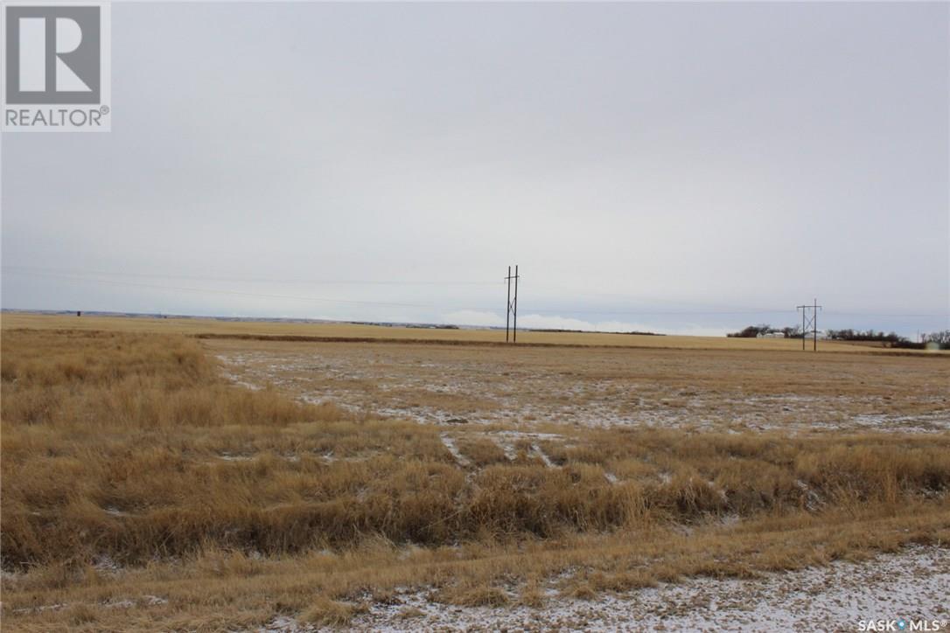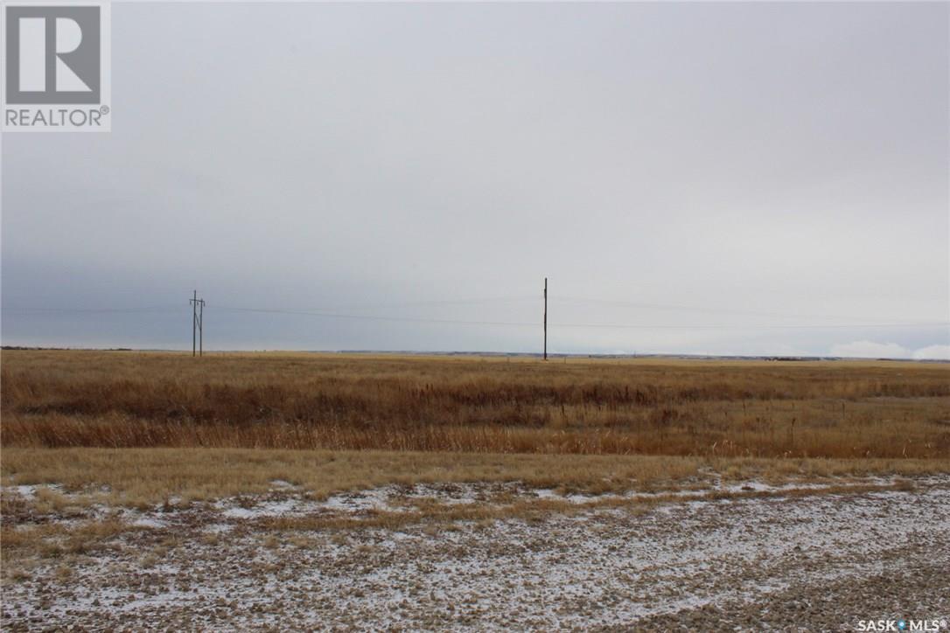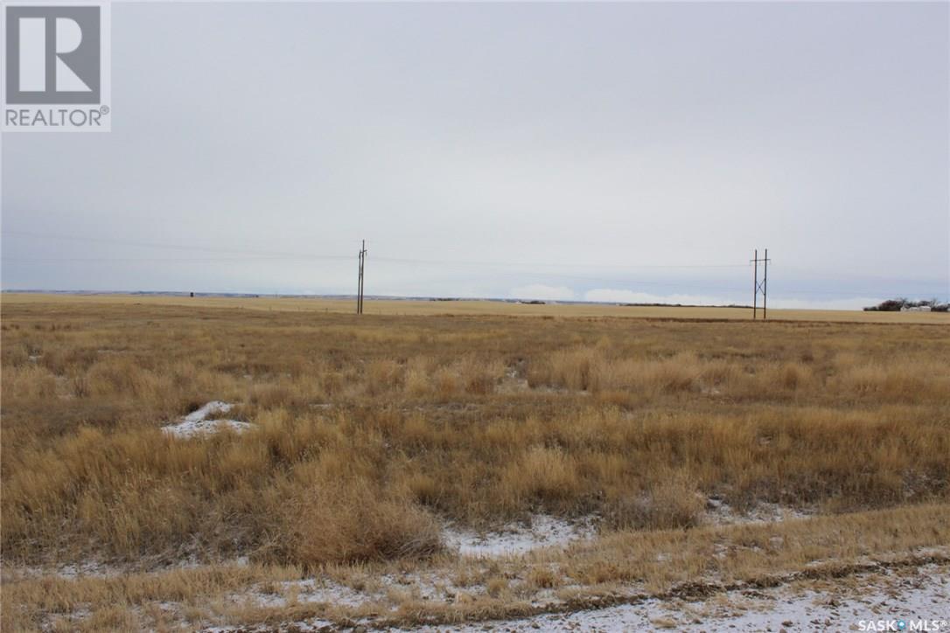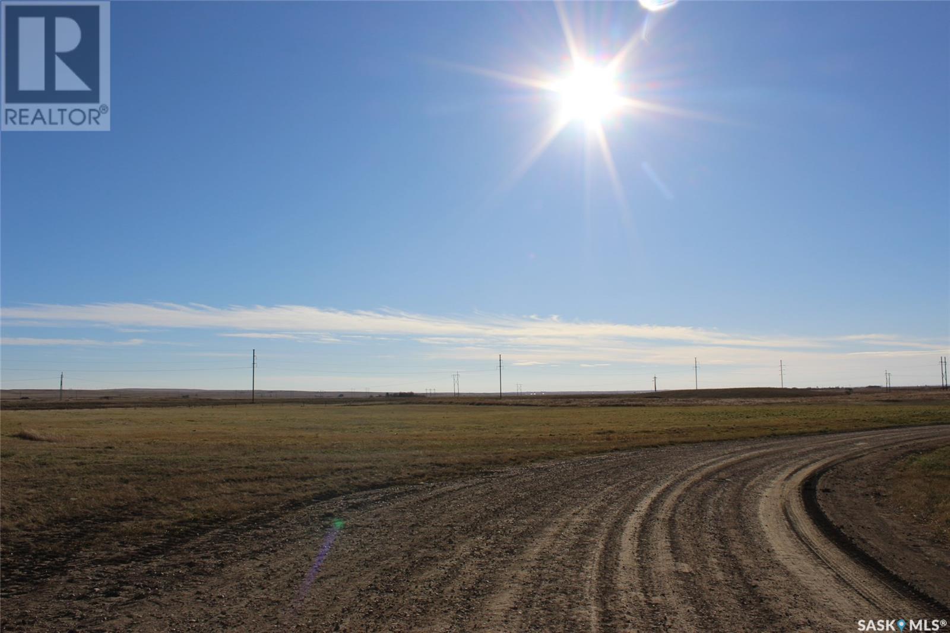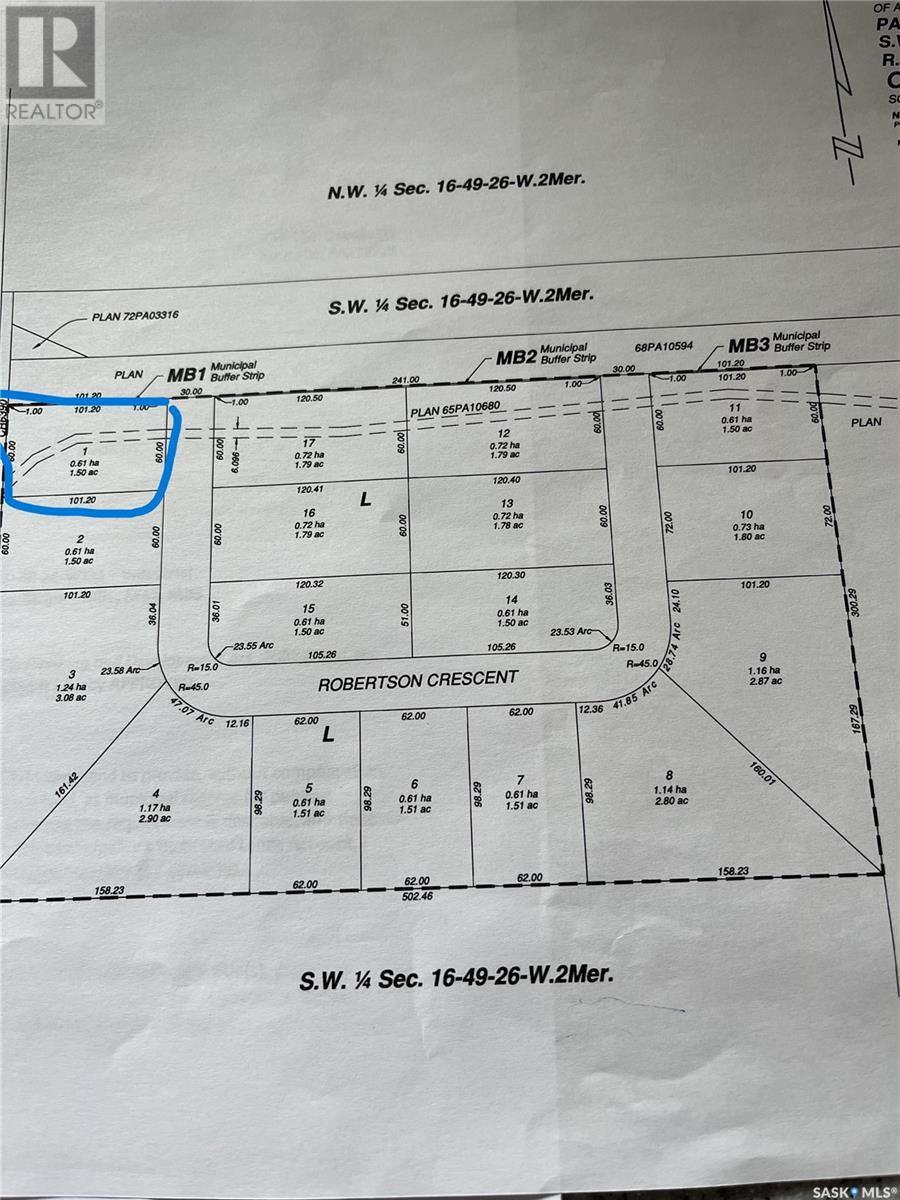Lorri Walters – Saskatoon REALTOR®
- Call or Text: (306) 221-3075
- Email: lorri@royallepage.ca
Description
Details
- Price:
- Type:
- Exterior:
- Garages:
- Bathrooms:
- Basement:
- Year Built:
- Style:
- Roof:
- Bedrooms:
- Frontage:
- Sq. Footage:
385 Main Street
Briercrest, Saskatchewan
Welcome to this historic church nestled in the charming village of Briercrest! Built in 1919, this beautiful church combines timeless architecture with modern amenities, making it an ideal space to make your own. Accessible to all, this church is equipped with an elevator for easy navigation between floors, ensuring inclusivity for everyone in the community. Upon entering you will be greeted with the open concept design and natural light. On the lower level you will find a kitchen area that is equipped with an oven, sink, and a microwave. This space also boasts an open concept design ready for you to make your own. There is also an added two-piece bathroom located on the lower level. Whether you envision it as a daycare, restaurant, business space, or even as a unique residential conversion, this property has the potential. Contact an agent for more information. (id:62517)
RE/MAX Of Moose Jaw
5-6 210 48th Street E
Saskatoon, Saskatchewan
Great opportunity for a profitable family business! This bakery and preserves business has been in operation for 19 years serving multiple markets as well as retail locations. The list price includes equipment, recipes and good will. Lease in place for another three years in a well maintained building. This business has a great reputation and a great location. Call today for more information and a private showing. (id:62517)
Royal LePage Saskatoon Real Estate
Lot 8 Robertson Crescent
Buckland Rm No. 491, Saskatchewan
2.80 acres more or less, Commercial / Industrial lot, to be subdivided from current larger title, as depicted by shaded area on listing diagram. This Lot could accommodate many different business opportunities with, Power, Gas, water and pavement to all serviced lots. Located in the RM of Buckland, bordering on Prince Albert City limits, is this newest Nisbet Industrial Park! Call now for more information! (id:62517)
RE/MAX P.a. Realty
Lot 6 Robertson Crescent
Buckland Rm No. 491, Saskatchewan
1.51 acres more or less, Commercial / Industrial lot, to be subdivided from current larger title, as depicted on listing diagram. This Lot could accommodate many different business opportunities with, Power, Gas, Water and pavement to all serviced lots. Located in the RM of Buckland, bordering on Prince Albert City limits, is this newest Nisbet Industrial Park! Call now for more information! (id:62517)
RE/MAX P.a. Realty
135 3rd Avenue Se
Swift Current, Saskatchewan
Discover the perfect opportunity to create your ideal home on this vacant residential lot, nestled in a peaceful neighborhood close to parks and shopping. With natural gas, power, water, sewer and phone services to the lot line, this property is ready for your vision. This lot is an excellent option for those looking to move an existing home onto the lot, offering a more budget friendly alternative than building brand new. This lot has a lot of potential and measures 50 ft by 130 ft. For more information please call today! (id:62517)
Royal LePage Formula 1
5054 Wascana Vista Court
Regina, Saskatchewan
Welcome to this stunning 2-story Walk-out home by Westmount Developments, nestled in the serene bay of Wascana View with a backdrop of lush greenery. This meticulously crafted residence boasts 2765 sqft plus an additional 1536 sqft on the walk-out level. Upon entry, you're greeted by a grand foyer adorned with an open ceiling and a dazzling crystal chandelier, leading seamlessly into the formal living and dining areas adorned with beautiful hardwood flooring. The open kitchen is a chef's dream, featuring white lacquer cabinets, granite countertops, glass-tiled backsplash, and ceramic flooring.The cozy family room offers a new gas fireplace and customized HunterDouglas automated shades, while the newer upper deck with glass railings offers a picturesque view of the green space and inviting heated pool.Ascending to the 2nd level, discover the spacious master bedroom with his and her walk-in closets, complemented by an executive ensuite boasting dual sinks, a jetted tub, and a FIAT steam shower. Two additional large bedrooms and a main bathroom with skylight and dual sinks complete this level.The lower walk-out level is an entertainer's paradise, featuring a recreation room with fireplace and a wet bar, with access to the hot tub and pool. A generous 4th bedroom, versatile den, and a beautifully landscaped backyard with composite wood deck and hot tub complete this exceptional home. Renovations abound, including a Cedar shake roof by Wheatland Roofing (2011), triple-pane windows on the main and 2nd floors (except DI & LR), HunterDouglas smart motorized blinds, new paint and upgraded carpet throughout (2020), 2 new fireplaces, a high-efficiency furnace (2020), and newly upgraded high-end vanities and toilets.Don't miss the opportunity to make this your dream home. Contact your agent to schedule a private showing today! (id:62517)
RE/MAX Crown Real Estate
207 Railway Avenue
Watson, Saskatchewan
Profitable Restaurant for Sale in Watson, SK An exciting opportunity to own a well-established restaurant in Watson, SK, conveniently located along HWY #5 East. With over 10 years of successful operation, the owner is now ready to retire, offering a turnkey business opportunity. The restaurant specializes in Chinese and Canadian cuisine and features a licensed formal dining area with approximately 60 seats. Additionally, there is a separate café area for casual dining. The asking price includes the property, which has two air conditioners and two heaters, boasting over 4,000 sqft of building space, which includes an 1,100 sqft residential area. The residence features three bedrooms, an attached garage, and a private yard—perfect for owner-operators. Over the past decade, the owner has invested more than CAD 50,000 in property upgrades, including new siding, windows, a furnace, and roofing, as well as modern equipment and décor. All restaurant equipment required for operation is included in the asking price, with the option to purchase residential furniture as well. Price plus inventory. Located at the junction of Highways #5 and #6, Watson is a strategic location, just a 20-minute drive from the proposed BHP potash mine. A profitable restaurant of this quality, with a prime location and significant updates, rarely comes to market. Don’t miss out—call today to schedule a viewing! (id:62517)
L&t Realty Ltd.
725 Horsey Road
Shaunavon, Saskatchewan
Located in Shaunavon's Industrial Park, this 2.11-acre lot is ready for your business. The area is a busy oil and gas area, with many other established businesses in the development. This lot is a standard rectangular lot that backs on to a major power line and a farmer's field. The site has good gravel access and decent elevations for your new build. Ideal industrial development area. New builds qualify for fantastic tax incentives from the Town of Shaunavon. (id:62517)
Access Real Estate Inc.
625 Horsey Road
Shaunavon, Saskatchewan
Situated in Shaunavon's Industrial Park, this 2.11-acre site is ready for business. A rectangular plot with good gravel access, this site is directly across the street from the Gibson Energy lot. Elevations are good and the site backs on to a 4 wire High Tension Overhead Powerline and a farmers field. Superb access to the town of Shaunavon and in a booming industrial area, this is the site to build. New builds qualify for tax incentives from the Town of Shaunavon. (id:62517)
Access Real Estate Inc.
705 Horsey Road
Shaunavon, Saskatchewan
Situated in Shaunavon's Industrial Park, this 2.11-acre lot is available for immediate possession. Located on the West side of Horsey Road Mid-Block, this site backs on to a major power line and a farmer's field. The lot is a standard rectangular shape and the purchase of multiple lots is an option. Are has many established businesses in a variety of industries. Access from an established gravel road, with good elevations. All new builds qualify for tax incentives from the Town of Shaunavon. (id:62517)
Access Real Estate Inc.
601 Horsey Road
Shaunavon, Saskatchewan
Industrial Lot on Horsey Road in Shaunavon. This irregular shaped lot is 2.70 acres just West of #37 Highway. This lot is slightly larger than the others in this area. New construction qualifies for tax incentives from the Town of Shaunavon. (id:62517)
Access Real Estate Inc.
Lot 1 Roberston Crescent
Buckland Rm No. 491, Saskatchewan
1.50 acres more or less, Commercial / Industrial lot, to be subdivided from current larger title, as depicted by shaded area on listing diagram. This lot could accommodate many different business opportunities with, Power, Gas, Water & Pavement to all serviced lots. Located in the RM of Buckland, bordering on Prince Albert City limits, is this newest Nisbet Industrial Park. Call now for more information! (id:62517)
RE/MAX P.a. Realty
