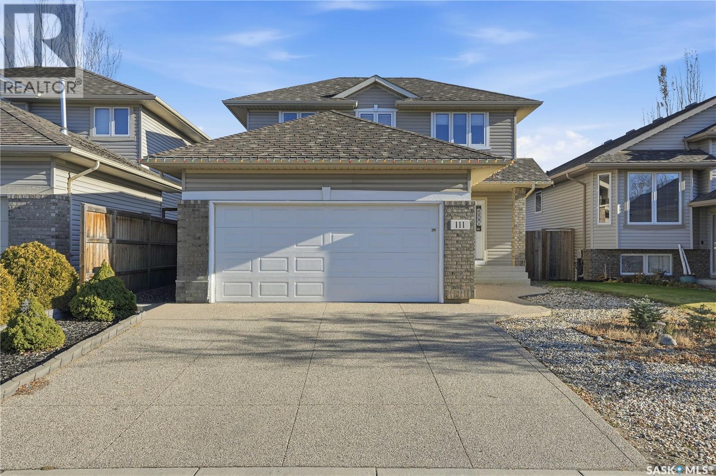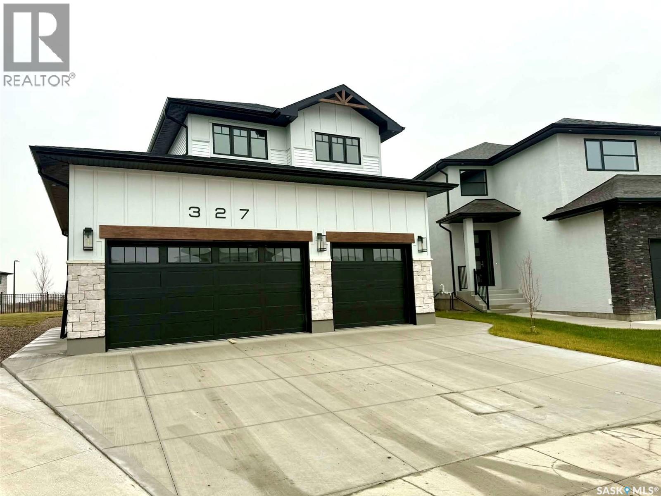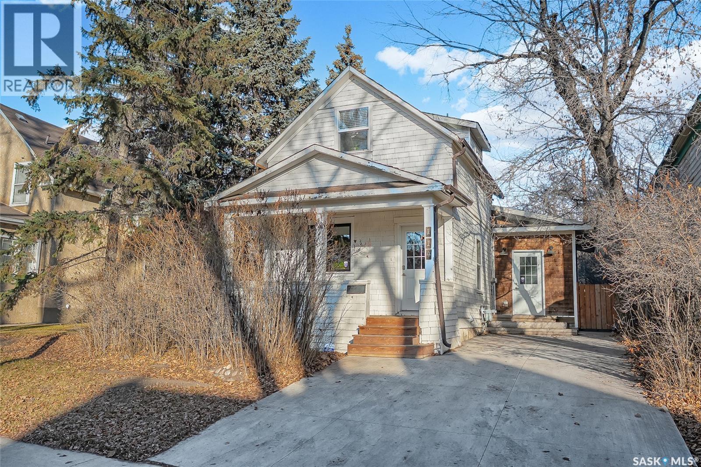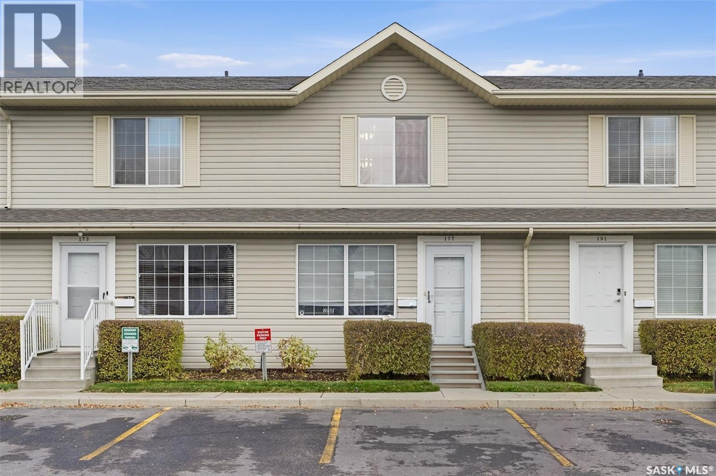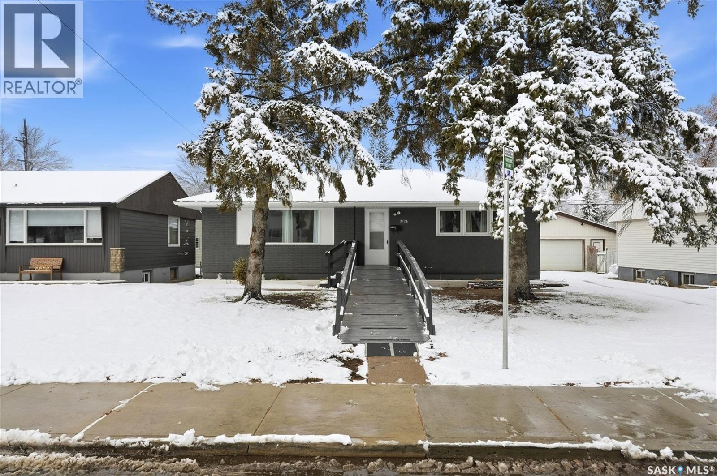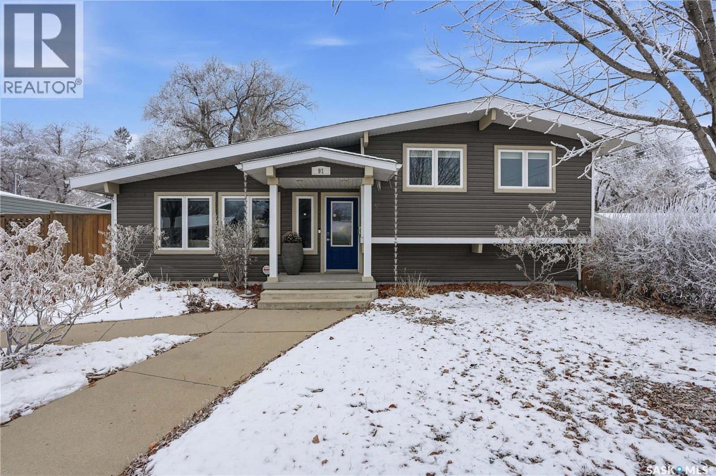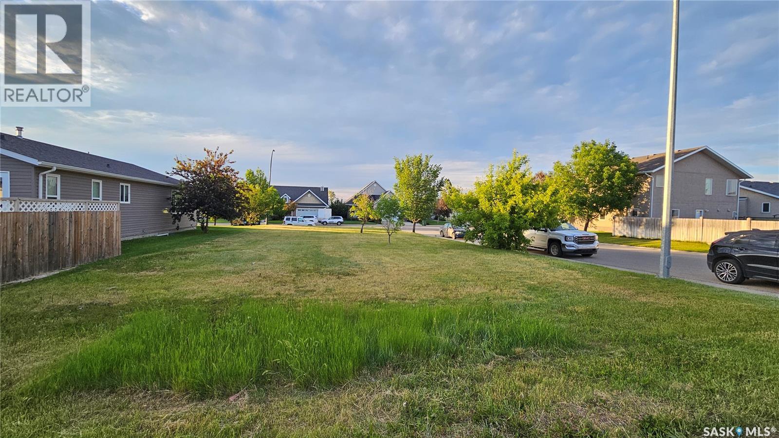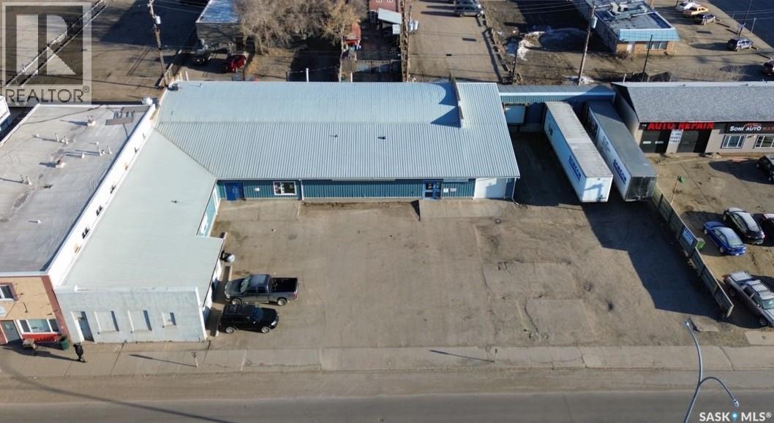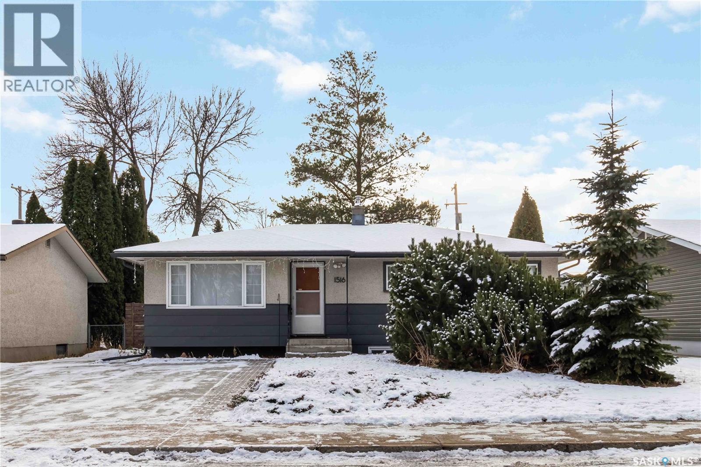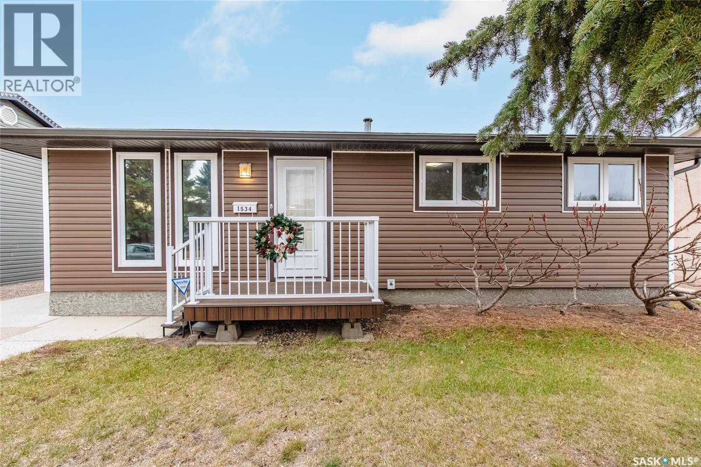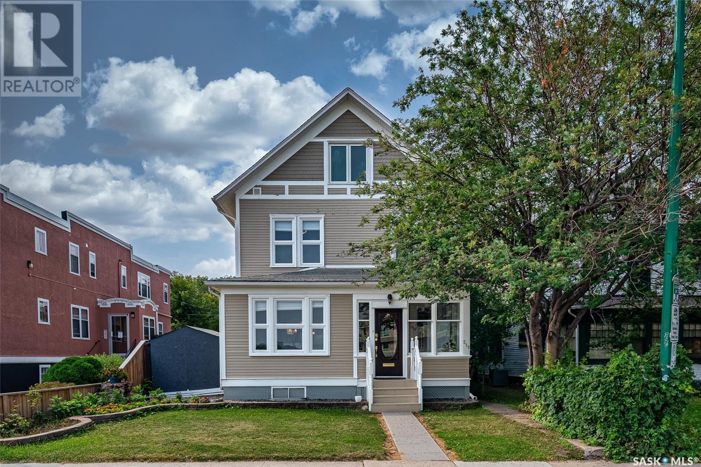Lorri Walters – Saskatoon REALTOR®
- Call or Text: (306) 221-3075
- Email: lorri@royallepage.ca
Description
Details
- Price:
- Type:
- Exterior:
- Garages:
- Bathrooms:
- Basement:
- Year Built:
- Style:
- Roof:
- Bedrooms:
- Frontage:
- Sq. Footage:
111 Dulmage Crescent
Saskatoon, Saskatchewan
Welcome to 111 Dulmage Crescent — a charming two-storey home nestled in the highly desirable Stonebridge neighborhood. Step inside to a spacious front entry that opens into a bright living room filled with natural light from large windows overlooking the generous backyard. The open-concept design seamlessly connects the dining and kitchen areas—perfect for both everyday living and entertaining. From the dining area, a door leads to the back deck—an ideal spot to enjoy your morning coffee or unwind in the evening. A convenient 2-piece bathroom and direct access to the double attached garage complete the main floor. Upstairs, you’ll find a spacious primary bedroom featuring a walk-in closet and 3-piece ensuite, along with two additional bedrooms and a 4-piece main bathroom. The basement is open for future development, offering great potential for additional living space, with the laundry area already in place. Recent updates include fresh paint (2021), new carpet on the stairs (2024), and new second-floor flooring (2024). The home features a very spacious backyard, and the efficient, well-designed layout makes the interior feel larger than the stated square footage. Situated in a prime location within walking distance to parks, schools, and all the amenities Stonebridge has to offer—this home combines comfort, convenience, and modern living in one perfect package. (id:62517)
Exp Realty
327 Woolf Bay
Saskatoon, Saskatchewan
Stunning 2,481 sq/ft custom Jaylin Home on a large pie-shaped lot with views of Lamb Park. Features include:Oversized heated triple garage with upgraded doors and ceiling fan, 9’ ceilings on main & basement levels, 8’ doors throughout, Designer finishes: upgraded laminate, ceramic tile, and lighting, Luxurious ensuite with heated floors, tile shower, stand-alone tub, and bidet seat, Gourmet kitchen with oversized quartz island, upgraded appliances, and custom under-cabinet lighting, Spacious master suite with walk-in closet and feature walls throughout, Triple-glazed windows, upgraded black exterior package, and extra windows facing the park Central A/C, high-efficiency furnace, and Nest thermostat, Second-level laundry with LG laundry tower, Two covered Trex decks (one with BBQ gas hookup), concrete driveway, and landscaping included at front. Fully finished basement with 2-bedroom legal suite, bonus room for primary residents, and upgraded fixtures, Designer details throughout including decorative beams, gas fireplace with rock surround, and custom closet shelving, Energy-efficient insulation and mechanical upgrades A perfect blend of luxury, function, and style in a prime location! Secondary (id:62517)
Boyes Group Realty Inc.
114 28th Street W
Saskatoon, Saskatchewan
Welcome to this charming one-and-a-half-storey home in Caswell Hill. Start your day with coffee on the sunny, south-facing front porch. The renovated kitchen boasts quartz countertops, stainless steel appliances including a gas range, hood fan, and fridge with water/ice dispenser, plus an eat-up peninsula and brick feature wall. Gorgeous engineered hardwood floors flows from the dining room into the bright living room with its vaulted ceiling, fireplace, and sliding patio door to the yard. The main floor also features a unique 3-piece bathroom with copper penny flooring and backsplash, as well as side entry and laundry. Upstairs, you’ll find two cozy bedrooms with brand-new skylights and another stylish 3-piece bathroom, with a slight view of the Bessborough Hotel from one bedroom window. Main bedroom holds a king size bed. Extras include a front concrete driveway, quality windows, updated doors, koi pond, new fence and deck, garden boxes, firepit, and gazebo for summer evenings. A spacious 24 x 24 garage built in 2020 is ready for your finishing touches, perfect for cars and storage. This little gem is not to be missed! (id:62517)
Century 21 Fusion
177 815 Kristjanson Road
Saskatoon, Saskatchewan
Welcome to this charming 2-storey townhouse in desirable Silverspring—offering 944 sqft. of comfortable living space in a prime location near the river, trails, environmental parks, Forestry Farm, and excellent schools. This home features 2 spacious bedrooms with oversized closets, a 4-piece bathroom upstairs, and a 2-piece bath on the main floor. The professionally developed basement provides additional living space with a cozy family room or office area, den, storage, and a laundry room. Enjoy durable laminate flooring throughout the main and second floors, central air conditioning and the included window treatments. The private, partially fenced yard backs onto Central Avenue, offering both privacy and no backing neighbours. Located just minutes away from all amenities and within biking distance to the University of Saskatchewan, and this home includes parking right at your front door!! Don't miss your chance to view this home, set up your own private showing today! (id:62517)
Realty Executives Saskatoon
2126 William Avenue
Saskatoon, Saskatchewan
Welcome to 2126 William Avenue, a charming 966sqft bungalow in the heart of Queen Elizabeth, offering a blend of modern updates and timeless character. This well-kept home features beautiful original hardwood floors on the main level, complemented by an updated kitchen with modern cabinets, upgraded taps, sink, and fresh plumbing. The main floor also includes two comfortable bedrooms and a recently updated 4-piece bath. The basement, fully developed in 2013, adds two additional bedrooms, a bright family room, and an updated 3-piece bathroom—perfect for guests or growing families. Extensive upgrades throughout the home over recent years include newer windows, exterior paint, soffit, fascia, eaves shingles, sewer line, electrical panel, furnace, water heater, central air conditioning, and a newer washer & dishwasher for added convenience. The home also has a back patio, garden area, shed, 12'x22' detached garage, and a large gate to the rear yard for RV parking and access to the whole yard. Situated in an excellent location close to parks, schools, and all the amenities Queen Elizabeth has to offer, this move-in-ready property delivers comfort, style, and peace of mind. (id:62517)
RE/MAX Saskatoon
91 Lindsay Drive
Saskatoon, Saskatchewan
Welcome to Greystone Heights! This fully developed 3-bedroom, 2-bathroom home has been professionally renovated inside and out, offering a perfect blend of style, comfort, and function. Every detail has been thoughtfully upgraded, creating a move-in ready property in one of Saskatoon’s most desirable neighbourhoods. Step inside to discover modern finishes, a bright open layout, and spaces designed for both family living and entertaining. The updates extend beyond the walls—over $200,000 has been invested in the yard and exterior, including a beautifully designed outdoor office, stone paver walkways, a spacious deck, patio, and pergola. Evening ambiance is elevated with accent lighting throughout the entire yard, making this an outdoor retreat you’ll enjoy year-round. Located just minutes from Greystone Heights School, École St. Matthew, and Evan Hardy Collegiate, this home is perfectly situated for families seeking both convenience and quality education options. This is more than an updated home—it’s a lifestyle upgrade. Don’t miss your opportunity to own one of Greystone’s finest. (id:62517)
Coldwell Banker Signature
418 Tennant Way
Saskatoon, Saskatchewan
Beautifully renovated bungalow situated on a quiet crescent in the heart of Wildwood. The main floor offers three bedrooms, a full bathroom plus a convenient half-bath ensuite, a cozy living room with a wood-burning fireplace plus beautiful large windows to enjoy the daylight. A bright kitchen equipped with a gas stove is ideal for cooking with open concept to the large dining area. The fully developed basement features an open concept kitchen, dining, and living area, along with a bathroom complete with a standing shower. The suite is non-conforming. Outside, you will find a large, double detached garage which is heated and features a 240V plug. Additionally, the large shed is ideal for storage of any toys you may have. This property works perfectly as a comfortable starter home or a solid investment opportunity. Contact your REALTOR® today to arrange a viewing! (id:62517)
Royal LePage Varsity
254 Wellington Drive
Moose Jaw, Saskatchewan
Zoned Residential, this corner lot is located in a developed area of well-cared-for homes and very close to the new school in Westheath! The property is already set up for sewer, water, power, and gas. (id:62517)
Global Direct Realty Inc.
50 Manitoba Street E
Moose Jaw, Saskatchewan
Welcome to an exceptional opportunity in downtown Moose Jaw! This expansive commercial warehouse boasts nearly 9,000 sq ft, providing a versatile space for your business needs. Conveniently located with easy access to the #1 highway, visibility is maximized for your enterprise. Featuring two offices, three bathrooms, a locker room, and a well-equipped kitchen space, this warehouse is designed to meet your operational requirements seamlessly. The practical layout includes three 9' overhead doors, perfectly suited for hauling trucks or semis, along with an additional 10' overhead door at the front of the building. Ample parking right in front ensures convenience for both staff and clients. Don't miss out on this prime location that combines functionality, accessibility, and prominence for your business success! ***All photos were taken during former tenant occupancy. Property is now vacant.*** (id:62517)
Global Direct Realty Inc.
1516 Isabella Street E
Saskatoon, Saskatchewan
Welcome to 1516 Isabella Street E, a beautifully maintained and thoughtfully updated bungalow home that offers comfort, functionality, and exceptional value. With important mechanical upgrades and stylish interior improvements throughout, this property is truly move in ready and designed for long term peace of mind.Step inside to a warm and inviting main floor featuring newer vinyl plank flooring, complemented by original hardwood parquet in the living room that adds timeless charm to the modern updates. The home also features upgraded lighting, a full main floor bathroom renovation completed in 2021, and a Bosch dishwasher installed last year. The basement continues to impress with upgraded floating laminate flooring and excellent flexibility for future development. It is roughed in for a potential suite or secondary kitchen, including 220 volt power, offering a fantastic opportunity for added living space or future revenue.Key mechanical upgrades include a new furnace installed in January 2022 and a replacement central air conditioner in 2019, ensuring year round comfort and efficiency. Outside, the property offers with an extra long driveway completed in August 2018, providing ample parking and ideal space for boat or smaller RV storage. Both the house and garage received new shingles in 2018, and recent landscaping along with a new backyard fence add to the home’s privacy and curb appeal. The 20 x 22 heated garage offers exceptional convenience for storage, hobbies, or year round use. This home offers the perfect blend of modern updates, essential improvements, and functional outdoor space, making it an excellent choice for anyone seeking a well cared for property with room to grow. A must see for buyers looking for quality, comfort, and value. (id:62517)
RE/MAX Saskatoon
1534 Vaughan Street
Moose Jaw, Saskatchewan
Discover this impressively maintained home offering a thoughtful layout and inviting living spaces! The main level features a bright living room with South-facing windows, leading to a 4-piece bathroom and two comfortable bedrooms down the hall. Just off the living room, the kitchen and dining area provide a warm, functional space with good cabinetry and room for everyday cooking and gatherings. The fully developed basement includes a spacious family room, a second bathroom with laundry, an additional bedroom, a den, and both a storage room and a utility room. From the kitchen/dining area, step outside to the deck wrapping around the North and West sides of the home. The fully fenced backyard offers privacy and room to enjoy. A detached, fully insulated garage and additional parking on the street and driveway complete this property. Ideal for families or anyone seeking a well-cared-for home with functional space inside and out. Don't miss out - schedule your viewing today! (id:62517)
Global Direct Realty Inc.
518 12th Street E
Saskatoon, Saskatchewan
Just steps from the Saskatchewan River, tucked into the historic Nutana Neighbourhood, this Character 1911 home has been lovingly restored for clients who appreciate the history and location of this property. This spacious home has a completely renovated kitchen with quartz countertops, new cupboards and backsplash, under counter lighting, all new appliances, including a newer large wine and beer fridge and a nice open floorplan flowing through to the dining room and living room. An office space and main floor laundry are a great convenience on the main floor. Four- piece bathrooms on each of first two floors and half bath on third floor are convenient. Three large bedrooms on the second floor, one with a very large walk-in closet with window. (Could be used as a nursery.) One of the bedrooms on the second floor can also be used as a Sunroom. A new staircase leads to the third floor where the primary bedroom could be located. This room could also be used as a bonus room or very large office. Owner has replaced much of the crown molding to return this property to its original glory. There are South facing decks off the second and third floor as well as a back deck off the kitchen, also South facing. Most windows are new. Furnace, water heater and reverse osmosis recently changed. New paint everywhere and new engineered hardwood flooring make this is a turnkey property (Vinyl planking on the 3rd floor). Arches, tall baseboards, bay windows and glass doors complete the historic look of this home. This property has a completely fenced in backyard with board sidewalk leading to parking off the back alley. There is room for a garage. The owner has also created a small oasis of gardening boxes tucked around the back yard which is drenched in sunshine most of the day. Come and visit this beautifully renovated historic home, you’ll be glad you did. (id:62517)
M Realty

