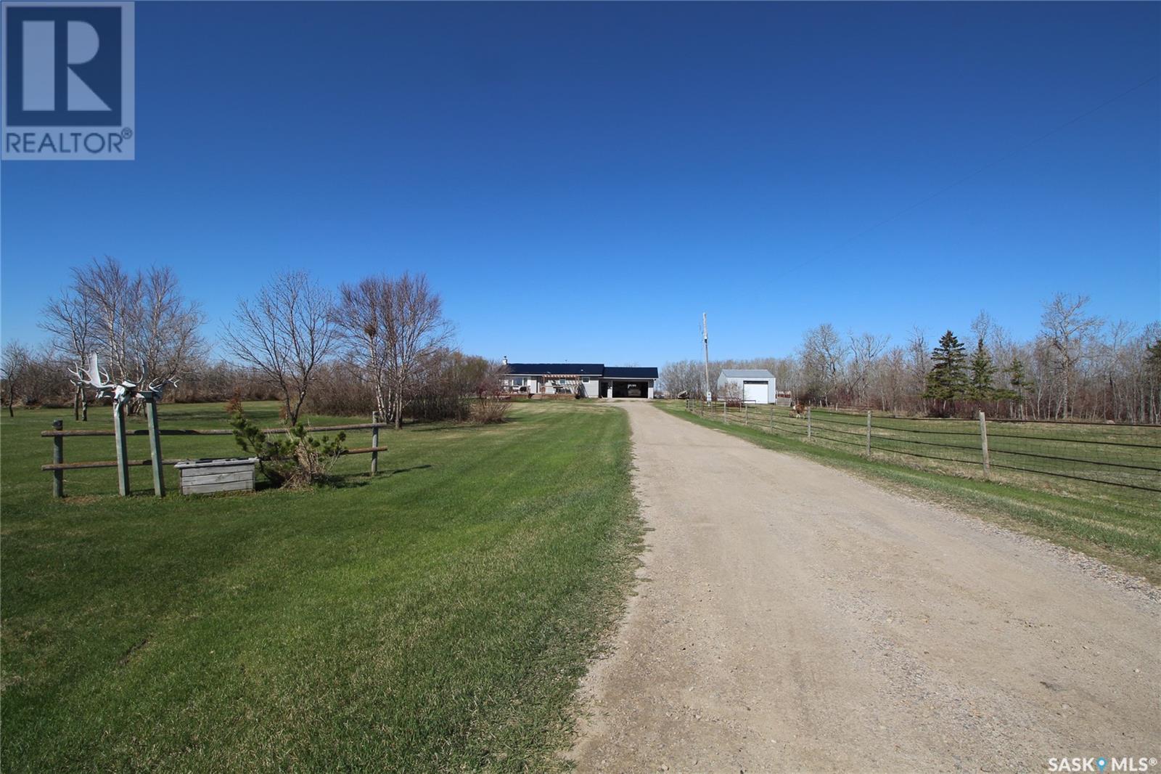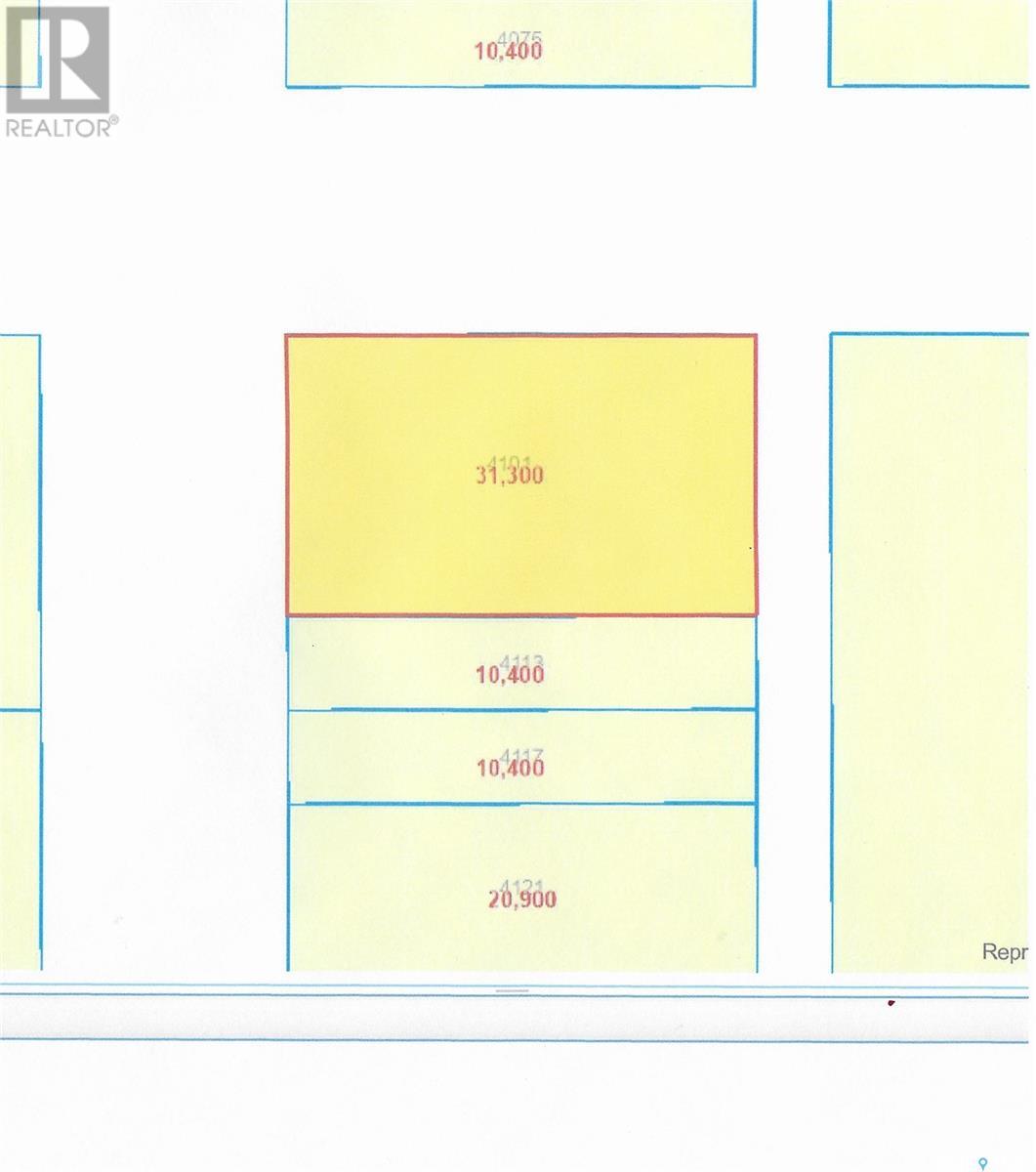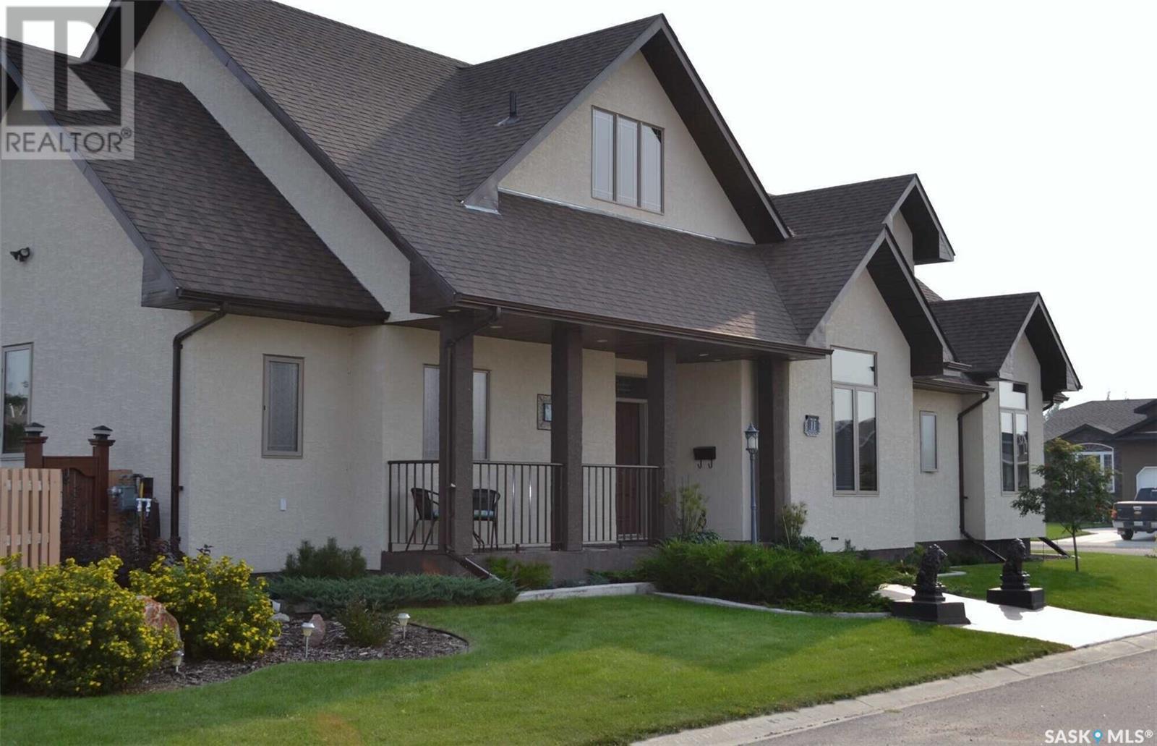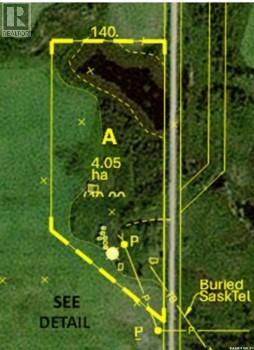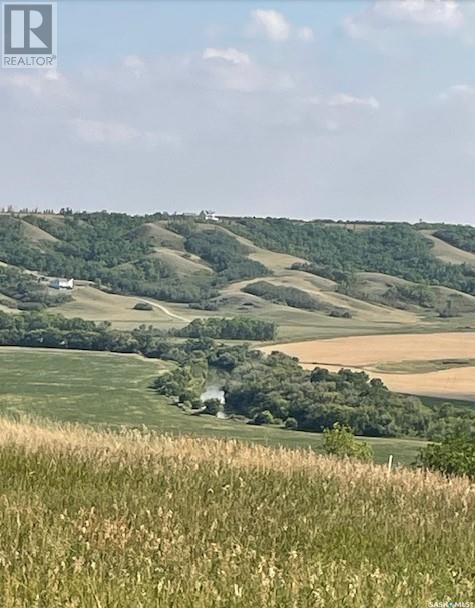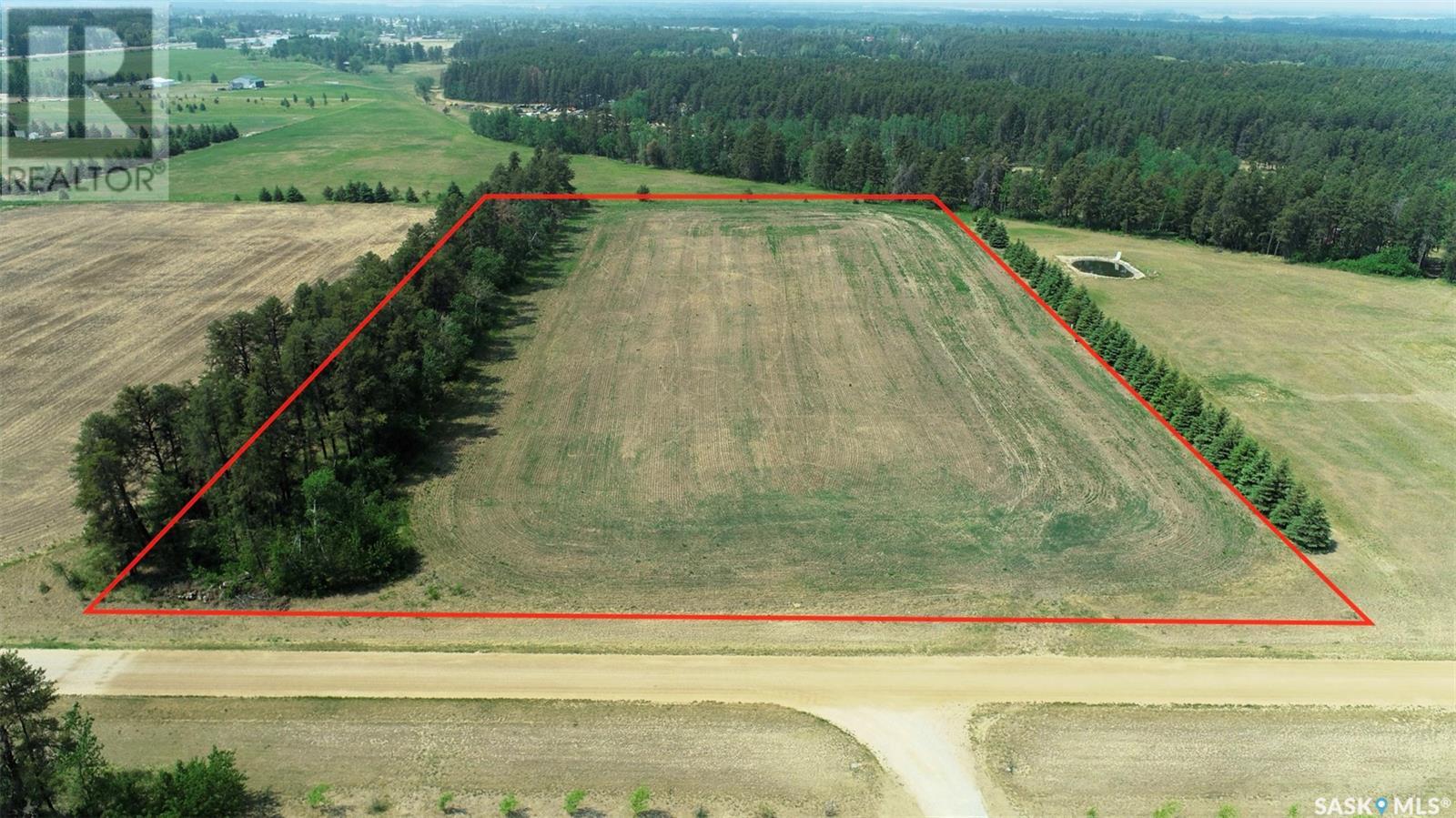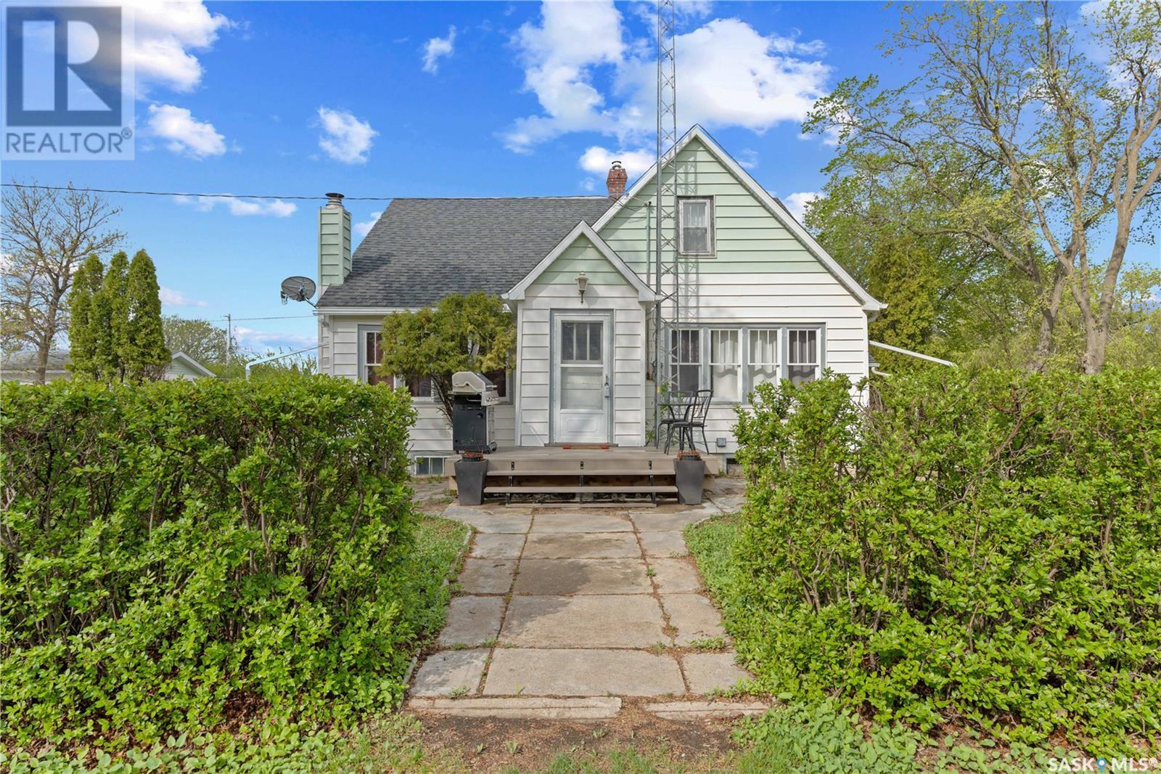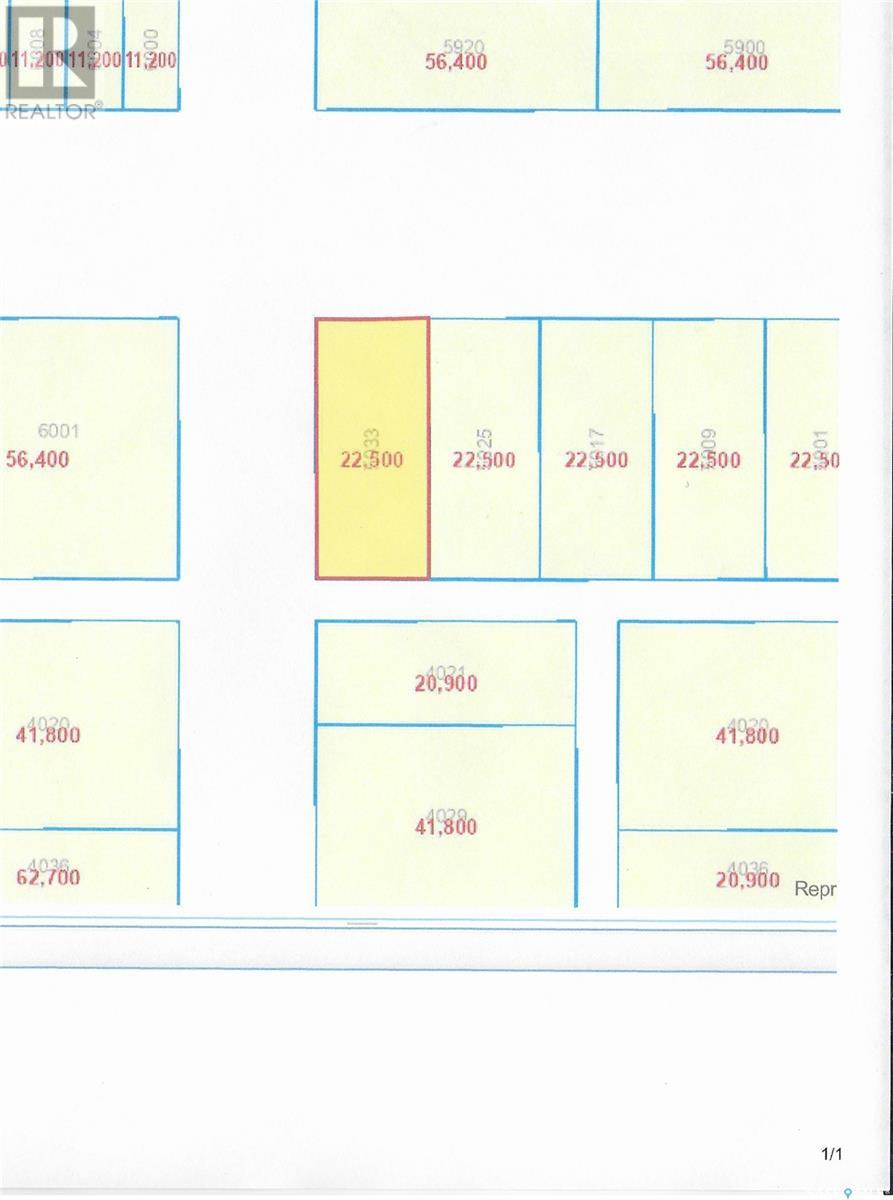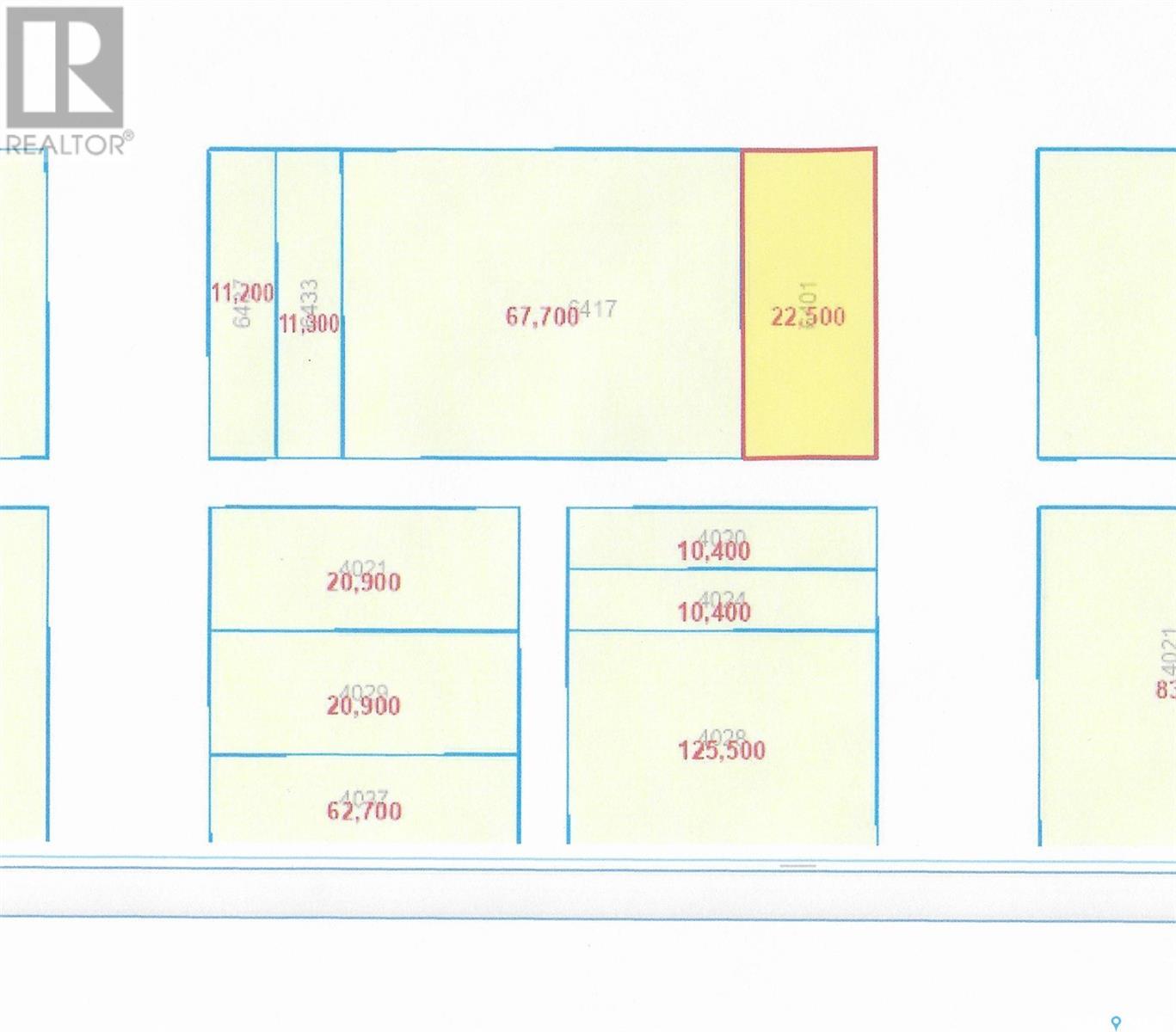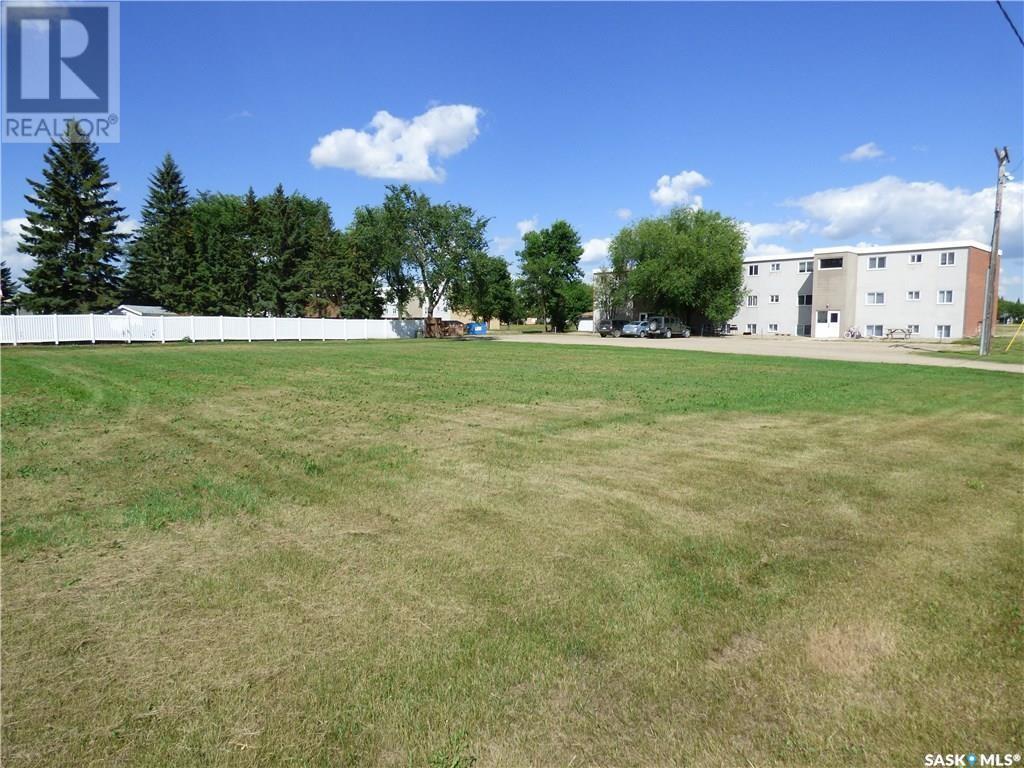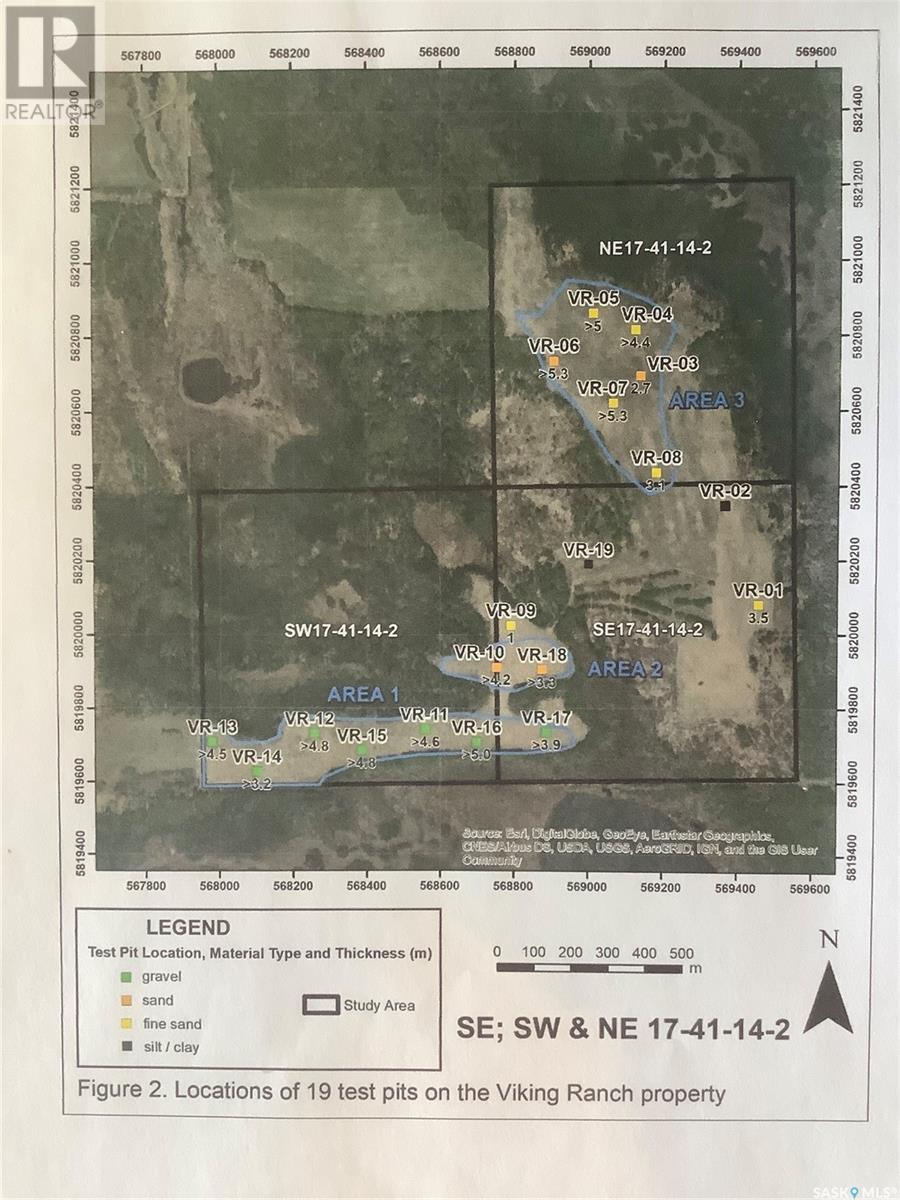Lorri Walters – Saskatoon REALTOR®
- Call or Text: (306) 221-3075
- Email: lorri@royallepage.ca
Description
Details
- Price:
- Type:
- Exterior:
- Garages:
- Bathrooms:
- Basement:
- Year Built:
- Style:
- Roof:
- Bedrooms:
- Frontage:
- Sq. Footage:
Mclaughlin Acreage
Moosomin Rm No. 121, Saskatchewan
Feast your eyes on this beautiful acreage just 12 kms from Moosomin! This 1227 sqft home is sitting on 8.7 acres, has an attached double car garage, detached shop, and small barn. Step inside to find a large mudroom with laundry hook ups. The spacious kitchen has more than enough counter/cupboard space and is open to the living room with access onto the front deck. The main level also offers 3 bedrooms (one of which is used for a laundry room) and a 4pc bathroom. The full, finished basement offers an additional bedroom, 4pc bathroom with tile surround, and a huge family room complete with a wood burning fireplace. There’s also an a big storage room and utility room where you’ll find the NEW water treatment equipment. This house also features natural gas/forced air furnace AND central air conditioning (replaced in 2017). Outside you’ll find a 20’x30’ shop, small barn, heated watering bowl, and hydrant. It’s the perfect set up if you’re wanting animals! With the close proximity to town, you’re living the best of both worlds; peaceful country living AND convenience! Call today to view! (id:62517)
Royal LePage Martin Liberty (Sask) Realty
4101 Ellice Street
Regina, Saskatchewan
THREE 25' x 125' undeveloped residential lots in Devonia Park or Phase IV of West Harbour Landing (located west of Harbour Landing and south of 26th Avenue). Investment opportunity only at this time with potential to build on in the future. Devonia Park is a quarter section of land originally subdivided into 1,400 lots in 1912. Brokerage sign at the corner of Campbell Street and Parliament Avenue. GST may be applicable on the sale price. For more information and for a copy of the 'West Harbour Landing Neighborhood Planning Report' contact your agent. There will be other costs once the land is developed. (id:62517)
Global Direct Realty Inc.
11 Robertson Road
Lanigan, Saskatchewan
Step into this Sophisticated Luxury Home where quality craftsmanship and high-end finishes create an atmosphere of elegance! This spacious 4-bedroom, 4-bathroom residence welcomes you with a grand foyer and stylish French doors leading to the main living area. The heart of the home is the grand living area featuring soaring vaulted ceilings and a striking double-sided fireplace. The open-concept design seamlessly connects to a chef’s dream kitchen, outfitted with top-of-the-line Jenn-Air appliances, rich maple cabinetry, a large central island, and luxurious granite countertops and sink. The dining area is bright and inviting, accommodating a full-sized table with ease, along with well-placed skylights throughout. At the same time, a gorgeous sunroom—complete with a fireplace and backyard access—adds a cozy retreat. The main floor hosts three bedrooms, including a luxurious primary suite with a spacious walk-in closet and a spa-like 5-piece ensuite featuring a jetted tub, separate shower, and elegant vanity. A second 3-piece bathroom on the main floor offers additional convenience, along with a laundry room that includes a 2-piece bath and tiled flooring. Upstairs, a versatile bonus room with hardwood floors and an electric fireplace offers endless possibilities—perfect for a relaxing lounge, home office, or games room with a picturesque view. The basement is partially finished, featuring a fourth bedroom, a 3-piece bathroom, and a utility room. A large heated crawl space with a concrete floor provides excellent storage. Outside, enjoy the beautifully landscaped side yard with a garden shed and a fenced-in area for added privacy. The backyard deck features a pergola and privacy fencing, making it the perfect place to unwind. A heated double attached garage with direct entry and additional parking completes the property. Located just 20 minutes from the BHP Mine and 30 minutes to the City of Humboldt. Call today! (id:62517)
Exp Realty
Wakaw Lake Farm/fly-In Retreat
Fish Creek Rm No. 402, Saskatchewan
158.72 Acre with a mixture of cultivated land(50-100 acres) native trees and shrubs and semi-permanent water bodies. Five minutes from paved airstrip and ten minutes from a sailing lake with numerous beaches. (id:62517)
Choice Realty Systems
Wakaw Lake North Retreat
Wakaw Lake, Saskatchewan
A 10 acre well treed former farmstead with some older buildings, electrical power and shallow well. It has a good four season road access to Wakaw and Saskatoon. It is minutes from Domremy beach on Wakaw lake. Town of Wakaw and airport minutes to the south. This lake is also ideal for sailing, float plane usage and fishing. (id:62517)
Choice Realty Systems
Qu'appelle Valley View Retreat
Lumsden Rm No. 189, Saskatchewan
This 1.33-acre cottage/residential building site is situated on the edge of the Qu’Appelle Valley escarpment and is surrounded by native vegetation, pasture and organic farmland. There are no other dwellings in sight nor are there likely to be any in the near future! The seller and owner of the adjacent land is looking for a development plan that complements the unique natural surroundings. This is an ideal ‘off-grid’ construction location. However, power and natural gas are in the area (if needed); water (if needed) to be confirmed by buyer. (id:62517)
Choice Realty Systems
8 Elmers Road
Nipawin Rm No. 487, Saskatchewan
Welcome to serenity just a few miles from Nipawin! Located on 6.24 acres, this lot is located in the RM of Nipawin with convenience of close proximity to town. Find peace and calmness here. This is a great spot with plenty of space to build a spacious home! Bring your blue prints! (id:62517)
RE/MAX Blue Chip Realty
201 Blackstock Street
Strasbourg, Saskatchewan
Situated on a large double corner lot in the Town of Strasbourg, this character home offers space + great natural light. With 5 bedrooms + a basement bachelor suite, the home is perfect for a large family + allows flexibility for extra income or space for an older child still living at home. Step inside the front porch + you are then greeted with the open dining room + living room. The main floor offers nearly 1300 sq ft of living space including the heated side mudroom. The galley kitchen is efficient + also includes a small built-in dishwasher + gas stove. The 3 large bedrooms + updated bathroom with jet tub complete the level. One of the main floor bedrooms is currently set up as an office + the built ins will stay with the home. It would be easy to convert back to a bedroom if needed with an armour for clothing. Upstairs there are 2 huge bedrooms as well as a tonne of storage space. One bedroom comfortably holds a king bed + the other currently has two queens! The basement is where you can be creative! The space is currently rented for $775/month + the current tenant would love to stay. It you did need the space for yourself, it is set up perfectly for an older child saving for their own home or could be redefined as simply additional living space. Appliances from both kitchens stay with the home. There is another 9x9 room hidden behind the laundry room that was a cistern when the house was first built. It could be opened up with a door to access + could become a wine cellar, additional cold storage, craft room, or even your own secret speak easy lounge! Take the drive to Strasbourg to see what the town has to offer + consider small town living. With so many amenities including a K-12 school, grocery store, bank, insurance office, hotel, restaurants, gas stations, seniors home, + so much more, you won’t miss the city! And you are just minutes to Last Mountain Lake! Contact your REALTOR® today and schedule your private showing. (id:62517)
RE/MAX Crown Real Estate
5933 Parliament Avenue
Regina, Saskatchewan
TWO 27' x 125' undeveloped residential lots in Devonia Park or Phase IV of West Harbour Landing (located west of Harbour Landing and south of 26th Avenue). Investment opportunity only at this time with potential to build on in the future. Devonia Park is a quarter section of land originally subdivided into 1,400 lots in 1912. Brokerage sign at the corner of Campbell Street and Parliament Avenue. GST may be applicable on the sale price. For more information and for a copy of the 'West Harbour Landing Neighborhood Planning Report' contact your agent. There will be other costs once the land is developed. (id:62517)
Global Direct Realty Inc.
6401 Parliament Avenue
Regina, Saskatchewan
TWO 27' x 125' undeveloped residential lots in Devonia Park or Phase IV of West Harbour Landing (located west of Harbour Landing and south of 26th Avenue). Investment opportunity only at this time with potential to build on in the future. Devonia Park is a quarter section of land originally subdivided into 1,400 lots in 1912. Brokerage sign at the corner of Campbell Street and Parliament Avenue. GST may be applicable on the sale price. For more information and for a copy of the 'West Harbour Landing Neighborhood Planning Report' contact your agent. There will be other costs once the land is developed. (id:62517)
Global Direct Realty Inc.
1050 Veterans Avenue
Esterhazy, Saskatchewan
1050 Veterans Ave This lot large lot measures 111 x 120 feet. The lot has excellent access with paved road in front and a lane on the East side and back lane on the North side of Lot. With all services running along side the lot. (id:62517)
Living Skies Realty Ltd.
Aggregate Farmland - Rm Barrier Valley #397
Barrier Valley Rm No. 397, Saskatchewan
Directions to property: 3.5 mi. north of Archerwill, SK, 3 mi. west, 2 mi. north, 2 mi. west. This property NE, SE & SW 17-41-14-W2 in RM Barrier Valley # 397 includes approximately 479 title acres with good aggregate potential. Consulting Engineers 3 phase report indicates approximately 848,000 cu. yds. of clean, well graded gravel plus approximately 984,000 cu. yds. of fine, clean sand. A total of 19 trackhoe test pits were completed. Complete Consulting Engineers 3 phase evaluation for aggregate resource potential available at listing office for serious inquiries. (id:62517)
Thompson Insurance Services
