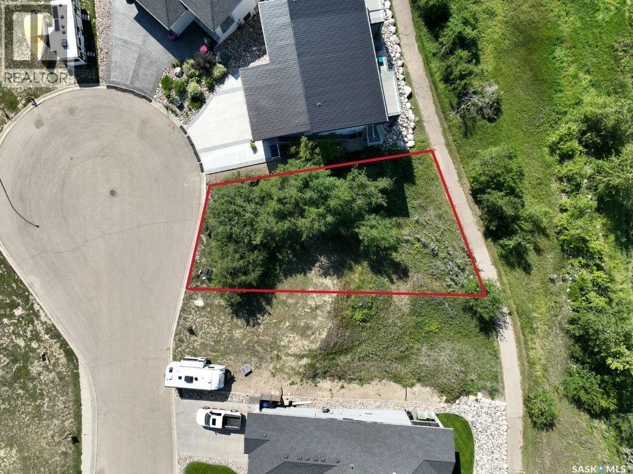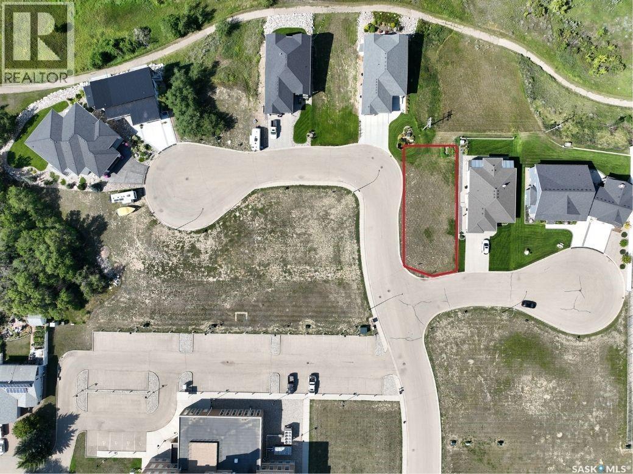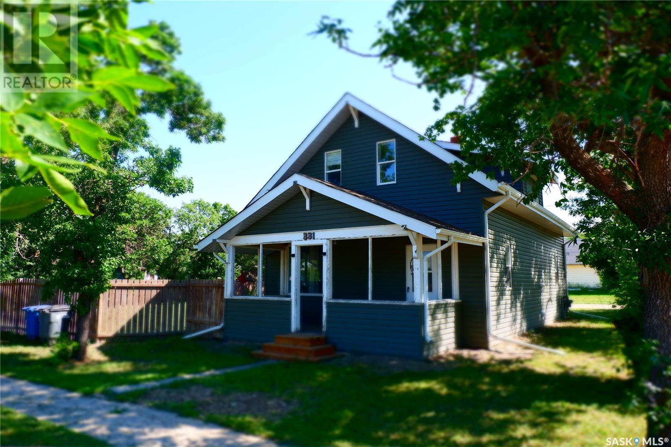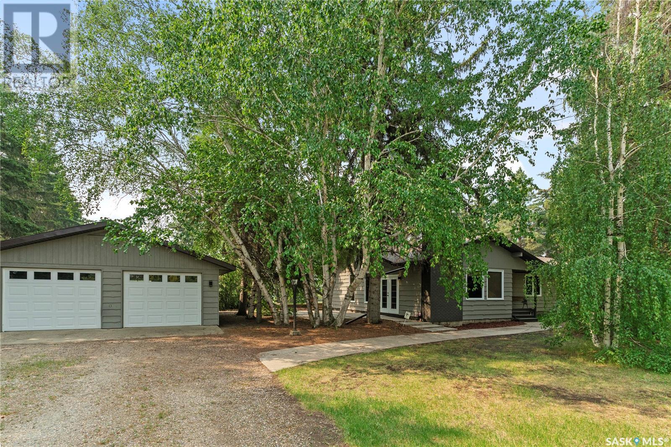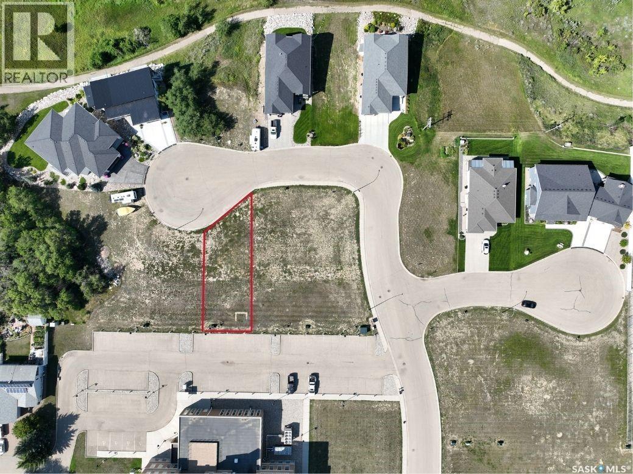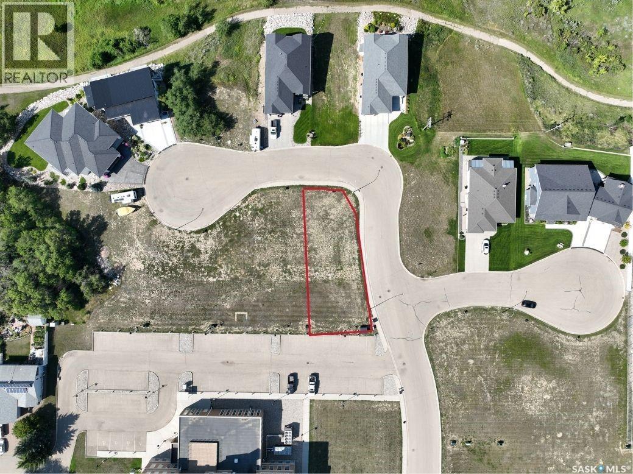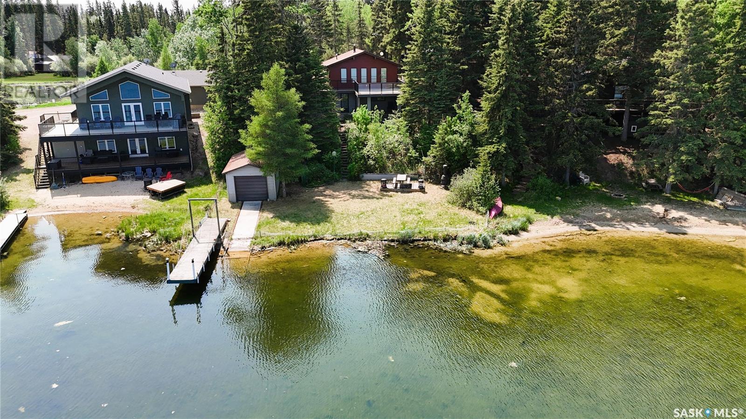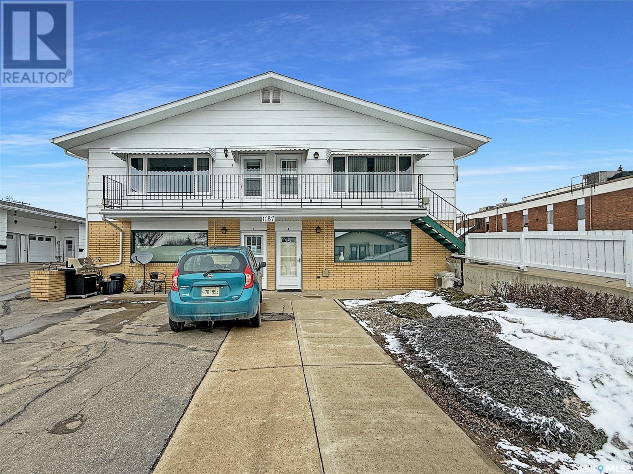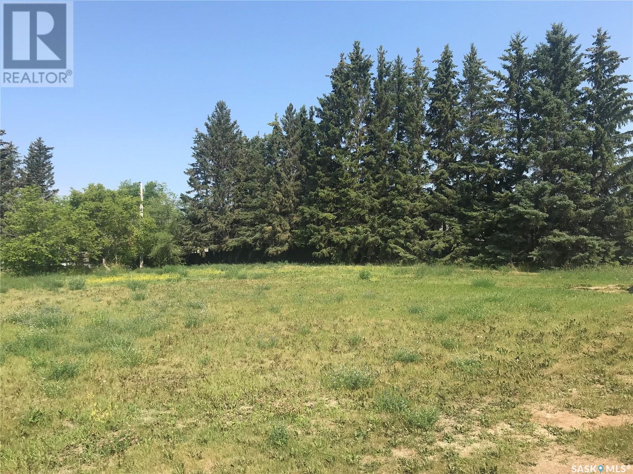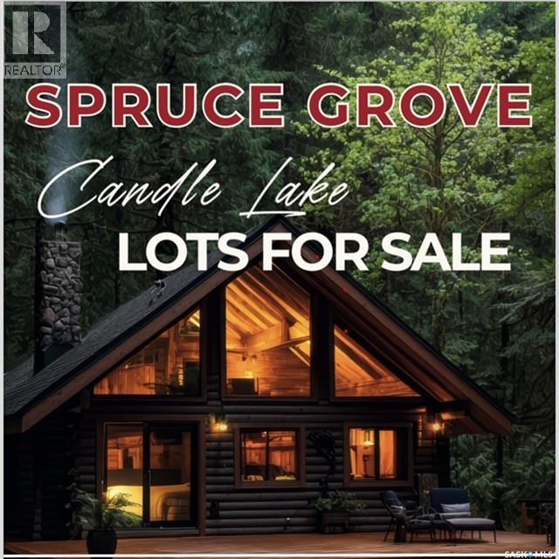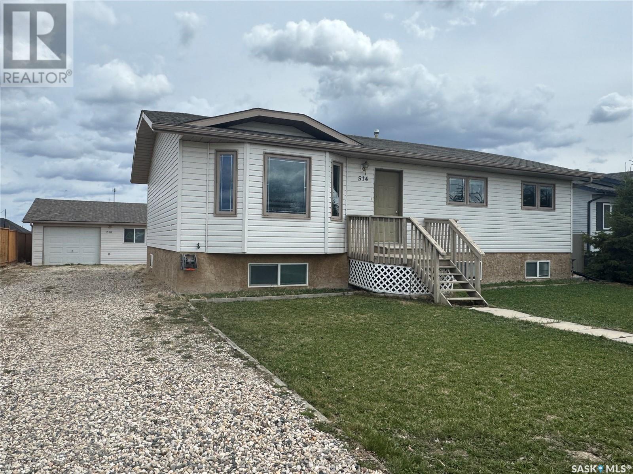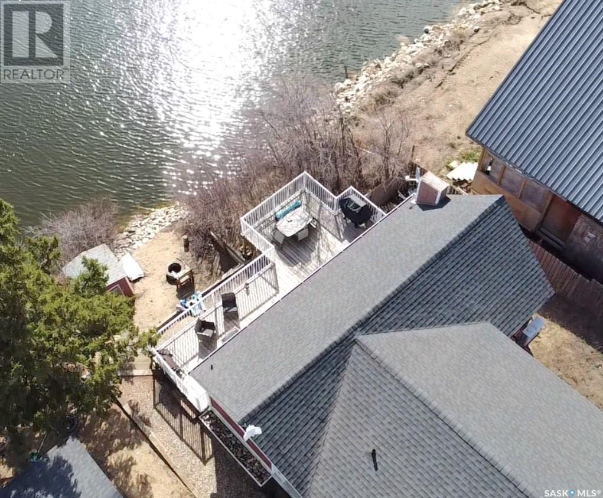Lorri Walters – Saskatoon REALTOR®
- Call or Text: (306) 221-3075
- Email: lorri@royallepage.ca
Description
Details
- Price:
- Type:
- Exterior:
- Garages:
- Bathrooms:
- Basement:
- Year Built:
- Style:
- Roof:
- Bedrooms:
- Frontage:
- Sq. Footage:
17 Copper Ridge Way
Moose Jaw, Saskatchewan
Looking for an excellent location to build your new home? The neighborhood of Copper Ridge is set apart with perfect size lots, distinctive style homes, and the exclusivity that only Copper Ridge can offer. These single-family lots are perfect for your new bungalow, split- level, 2 story or a walk out basement style home! Building guidelines ensure the first rate feel of the neighborhood. Tucked away and overlooking the Hillcrest golf course, you will love this lifestyle! A new lot is waiting for you! Reach out today with any questions! (id:62517)
Royal LePage Next Level
2 Copper Ridge Cove
Moose Jaw, Saskatchewan
Looking for an excellent location to build your new home? The neighborhood of Copper Ridge is set apart with perfect size lots, distinctive style homes, and the exclusivity that only Copper Ridge can offer. These single-family lots are perfect for your new bungalow, split- level, 2 story or a walk out basement style home! Building guidelines ensure the first rate feel of the neighborhood. Tucked away and overlooking the Hillcrest golf course, you will love this lifestyle! A new lot is waiting for you! Reach out today with any questions! (id:62517)
Royal LePage Next Level
331 3rd Avenue W
Assiniboia, Saskatchewan
Located in the Town of Assiniboia. The Character of yesterday with modern upgrades and a HUGE yard! A nicely upgraded true Character home in a great location. The very large lot is fully fenced and nicely landscaped. There is a deck at the back of the home. The interior has been completely upgraded with all new flooring throughout and all repainted in modern colors. The home boasts the convenience of main floor laundry with a brand-new washer and dryer. There is a 2-piece bath off the kitchen with new fixtures. The main floor area has recently been opened up with the addition of an engineered beam. This has given the home a very functional modern design. The upstairs features the 3 bedrooms and the upgraded bathroom. The home has all upgraded PVC windows. The furnace is an upgraded mid efficient model with Central air. Most of the wiring has been upgraded. Come have a look (id:62517)
Century 21 Insight Realty Ltd.
706 2nd Avenue
Borden, Saskatchewan
Discover Tranquil Living in Borden: A Spacious Family Home on 1.75 Acres Nestled in the serene town of Borden, this expansive 1.75-acre property offers a harmonious blend of privacy, natural beauty, and community convenience. The 2,046 sq. ft. fully developed home provides ample room for family living, complemented by a double detached garage for additional storage and parking. The property is enveloped by mature trees, ensuring utmost privacy. Imagine starting your day with a cup of coffee on the deck, listening to the soothing sounds of nature, and unwinding in the evening by a cozy fire. A creek and community walking path are just steps from your doorstep, offering opportunities for outdoor activities and relaxation. The beautifully renovated kitchen is a chef's dream, featuring a full set of appliances and a custom side bar, making it ideal for both everyday meals and entertaining guests. Hosting formal gatherings is a breeze with the dedicated dining area that seamlessly flows into the formal living room, creating an inviting space for family and friends. The main floor has three spacious bedrooms a 4 pc bath, including a primary suite with a private 3-piece en-suite bathroom and a walk-in closet, ensuring a restful retreat. There is main floor laundry and a roomy boot room back entrance. The expansive basement is designed for leisure and practicality, featuring areas perfect for family game nights and movie marathons. Additional amenities include a workshop, ample storage, a 4-piece bathroom, and two bedrooms, offering flexibility for various needs. This wonderful home in Borden presents a unique opportunity to embrace a lifestyle that combines the peace of rural living with the conveniences of community amenities. With its spacious home, expansive grounds, and proximity to recreational and social facilities, it offers a rare find for families seeking both comfort and a strong community connection. (id:62517)
Boyes Group Realty Inc.
41 Copper Ridge Way
Moose Jaw, Saskatchewan
Looking for an excellent location to build your new home? The neighborhood of Copper Ridge is set apart with perfect size lots, distinctive style homes, and the exclusivity that only Copper Ridge can offer. These single-family lots are perfect for your new bungalow, split- level, 2 story or a walk out basement style home! Building guidelines ensure the first rate feel of the neighborhood. Tucked away and overlooking the Hillcrest golf course, you will love this lifestyle! A new lot is waiting for you! Reach out today with any questions! (id:62517)
Royal LePage Next Level
49 Copper Ridge Way
Moose Jaw, Saskatchewan
Looking for an excellent location to build your new home? The neighborhood of Copper Ridge is set apart with perfect size lots, distinctive style homes, and the exclusivity that only Copper Ridge can offer. These single-family lots are perfect for your new bungalow, split- level, 2 story or a walk out basement style home! Building guidelines ensure the first rate feel of the neighborhood. Tucked away and overlooking the Hillcrest golf course, you will love this lifestyle! A new lot is waiting for you! Reach out today with any questions! (id:62517)
Royal LePage Next Level
102 Lakeshore Court
Echo Bay, Saskatchewan
Welcome to a once-in-a-lifetime opportunity to own a stunning lakefront cabin in the serene Echo Bay on Big Shell Lake! This property boasts one of the largest lots in the area, spanning an impressive .35 acres, complete with water rights extending right to the water's edge. Step into this beautifully constructed 624 square foot, four-season cabin featuring three cozy bedrooms and a well-appointed bathroom. The cabin is designed for comfort and functionality, making it perfect for year-round living or a weekend getaway. One of the standout features of this property is the expansive deck that offers breathtaking views of the lake, perfect for morning coffee or evening relaxation. Below the deck, you'll find a screened-in room that provides additional stunning vistas while allowing you to enjoy the outdoors, free from pests. The property also includes an existing boathouse, two wells, and a sense of privacy that is hard to come by. Located just 1.5 hours from Saskatoon and a mere 15-minute drive to Shell Lake, you’ll have easy access to local amenities while enjoying the tranquility of lakefront living. Echo Bay is a vibrant community that offers beautiful walking trails, pickleball courts, and excellent fishing and water sports opportunities. During the winter months, you can indulge in ice fishing and snowmobiling, providing year-round recreational options. Whether you’re looking to build your dream cabin, expand the existing structure, or simply move in and start enjoying life by the lake, this property is a perfect choice. Don’t miss out on this amazing opportunity to create lasting memories in a truly idyllic setting! Schedule a viewing today! (id:62517)
Exp Realty
3 1187 Ashley Drive
Swift Current, Saskatchewan
Discover an exceptional opportunity for affordable living with garage parking. This ideally placed unit features direct access to the shared yard and a quaint deck, perfect for relaxation, along with garage access just a few steps away. Inside, you'll appreciate the open-concept floor plan that includes a spacious living and dining area overlooking the yard, accompanied by a well-appointed kitchen. Down the hall, you'll find two generously sized bedrooms, a dedicated laundry room with additional storage, and a four-piece bathroom. The abundance of windows throughout the unit invites natural light, creating a bright and welcoming atmosphere, making it completely move-in ready. The building offers a wealth of common area amenities, including a shared gathering space, additional laundry facilities, a family suite for guests, extra storage lockers, and both interior and exterior access to the garage. Additional features include shared exterior parking, a water softener servicing the entire building, and a wall-mounted air conditioning unit. Condo fees encompass heat, water, sewer, garbage collection, common insurance, reserve fund contributions, exterior building maintenance, yard care, and snow removal, allowing for a hassle-free lifestyle. This remarkable property promises minimal maintenance while offering a vibrant community experience. The prime location is unbeatable, positioned just steps away from scenic walking paths, a tranquil creek, a golf course, parks, and a myriad of additional recreational opportunities. This is an opportunity not to be missed. (id:62517)
RE/MAX Of Swift Current
214 Gordon Avenue
Orkney Rm No. 244, Saskatchewan
214 Gordon Ave... A golden opportunity to own a .49 acre parcel of land . Living an acreage life style, close to city limits. This property provides a well matured shelter belt, which includes spruce trees on the north side off the property. (id:62517)
RE/MAX Blue Chip Realty
41 Black Spruce Drive
Candle Lake, Saskatchewan
Welcome to SPRUCE GROVE! Candle Lake's newest subdivision awaits. Centrally located in the heart of the Village of Candle Lake, you will find this much anticipated premier development. Surrounded by enchanting, mature forest, you will find an open slate to build your dream vacation, or permanent, home. The power and gas are in. These lots are ready to be purchased and further developed. There are no time restrictions to build. The Spruce Grove Subdivision will soon boast a community park situated amidst majestic, mature forest which will feature a playground structure, park fixtures and furnishings, a sliding hill and walking paths. This lot lies only 1/4 mile from the shore of Candle Lake. Nobles Point, a great place to launch your boat to the North, the magnificant Candle Lake Golf Course just to the NE, and "downtown" Candle Lake to the SW, are all only a mile or so away. Candle Lake is one of, if not thee, nicest lakes in the province. A deep, clean lake with great fishing and tons of other outdoor activities at your doorstep. Boating, swimming with pristine beaches, golfing, walking paths, hiking, skiing, quadding, camping, snowmobiling (with groomed trails), curling, skating rink, ball diamond, huge recreation center with a library, senior's center and health center, pickleball, basketball and tennis courts, community garden, children's playgrounds and dog parks. There's a lot to do! Candle Lake has a year-round population of about a thousand people with many more during summer months. There are school buses for children attending school at Meath Park (which is about 25 miles away). Prince Albert is about an hour drive away with many people choosing to live at Candle and drive the daily commute to work. Candle Lake continues to be a favorite destination for the lake crowd. Perfectly located, you are sure to be happy for generations to come - in SPRUCE GROVE! (id:62517)
Terry Hoda Realty
514 Macmillian Street
Hudson Bay, Saskatchewan
514 MacMillan Street in Hudson Bay, Saskatchewan is a turnkey home featuring five bedrooms & three bathrooms. Inside, the main floor has three bedrooms, including the primary bedroom with its own three-piece bathroom. The kitchen is equipped with ample cabinetry, a pantry, and a desk area. The back deck, facing east, includes a natural gas hookup for a barbecue. Additional amenities are central vacuum, central air conditioning, an air-to-air exchanger, and a cold storage room. The lower level is fully finished, offering two spacious bedrooms, a full bathroom, a laundry area, and a family room. Generously sized windows ensure plenty of natural light in the basement. The detached two-car garage is heated with natural gas and accessible from both front and back lanes. A backyard shed provides additional storage for mowers and toys, and the yard is fenced for privacy. Call for more details or to schedule a viewing! (id:62517)
Royal LePage Renaud Realty
29 Lake Shore Drive, Macklin Lake Regional Park
Macklin, Saskatchewan
Live the Lake Life Year-Round! Start making memories at the lake today! This four-season waterfront retreat offers 1,092 sq. ft. of cozy living space with 2 bedrooms and 1 bathroom, making it the perfect spot for weekend getaways or year-round relaxation. Enjoy entertaining on your deck or unwind by a campfire on a sandy area within your private shoreline, soaking in the breathtaking waterfront views. This home comes with recent updates, including new butcher block countertops, a newly installed kitchen sink and faucet, a replaced well shed pump, insulated AC piping, and shingles replaced in 2017. You’ll also have the convenience of a 20-ft well, private septic system, and wall AC unit, ensuring comfort in every season. Fully furnished and move-in ready, this property includes a built-in dishwasher, fridge, stove, washer, dryer, dining set, living room sofa, and bedroom set—just bring your bags and settle in! Located in West Central Saskatchewan, this is your chance to own your dream lakefront getaway. Reach out for more details or to schedule a showing! (id:62517)
Century 21 Prairie Elite

