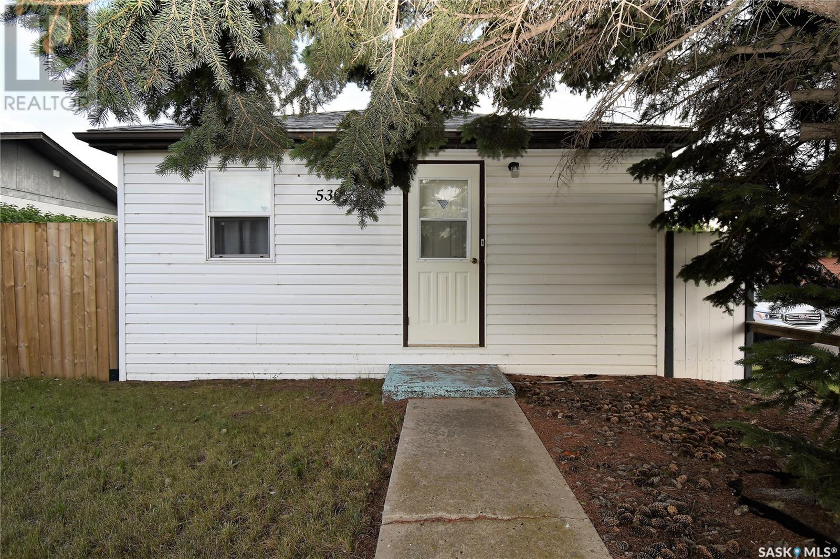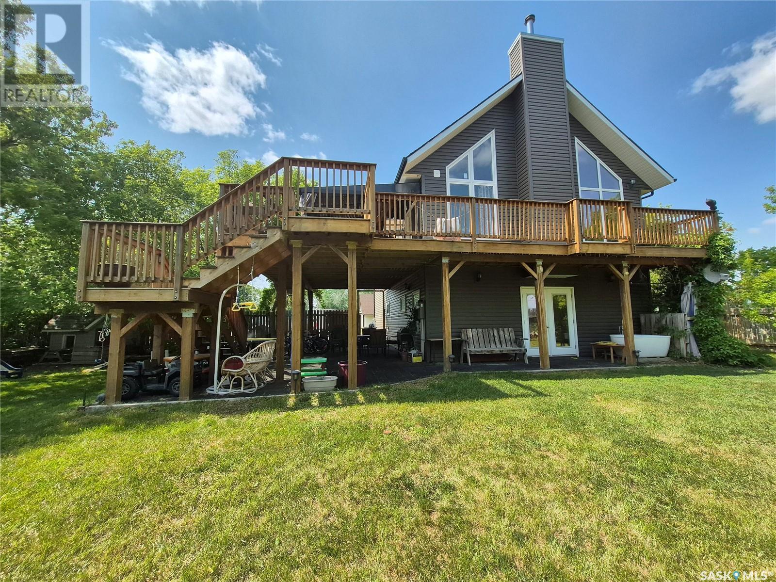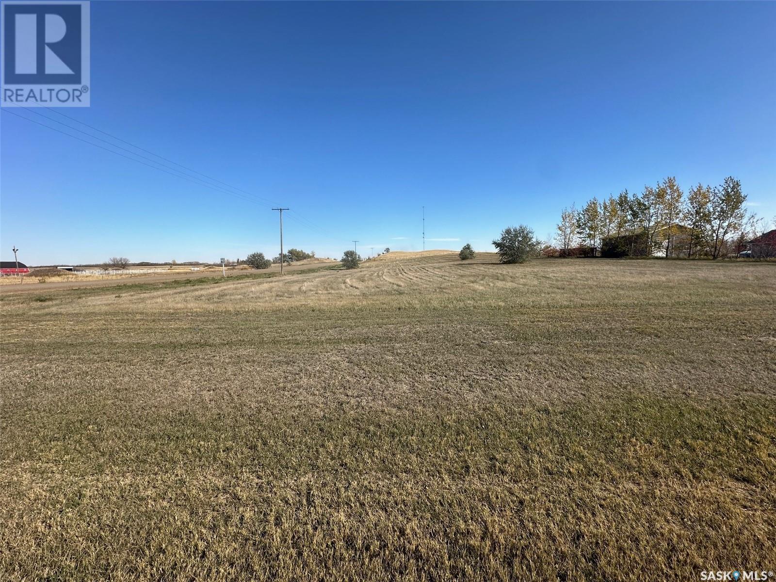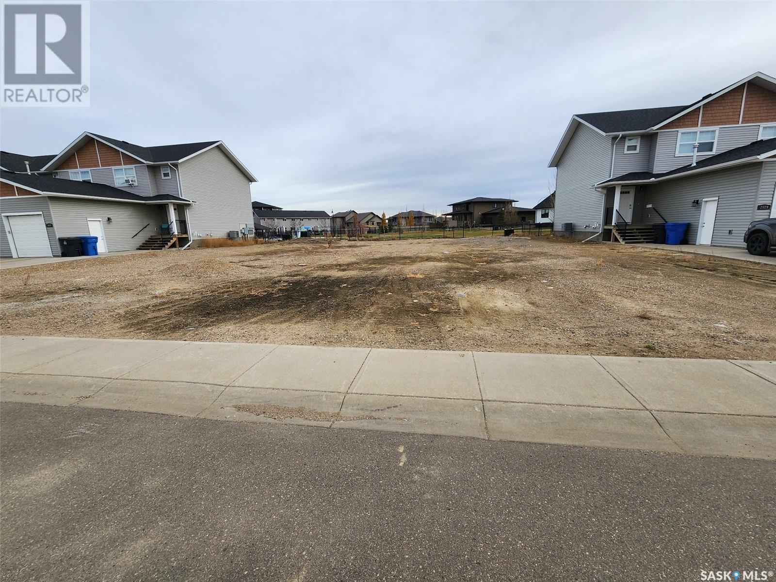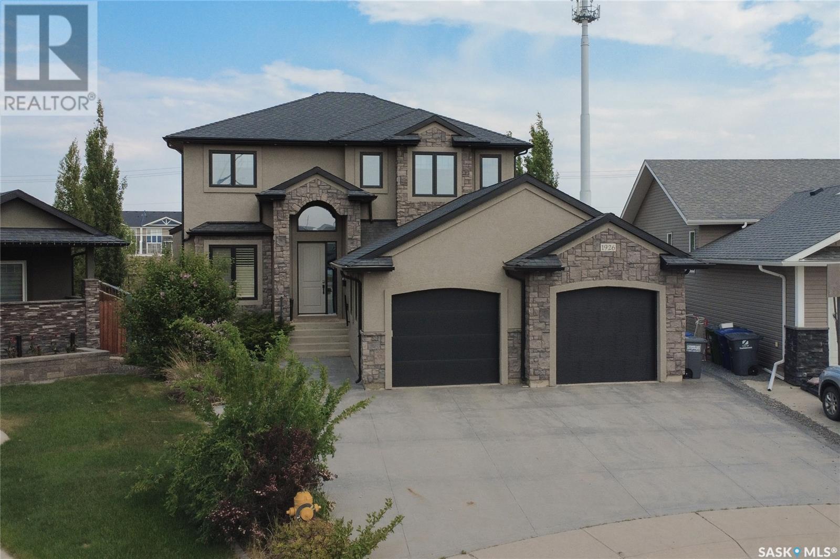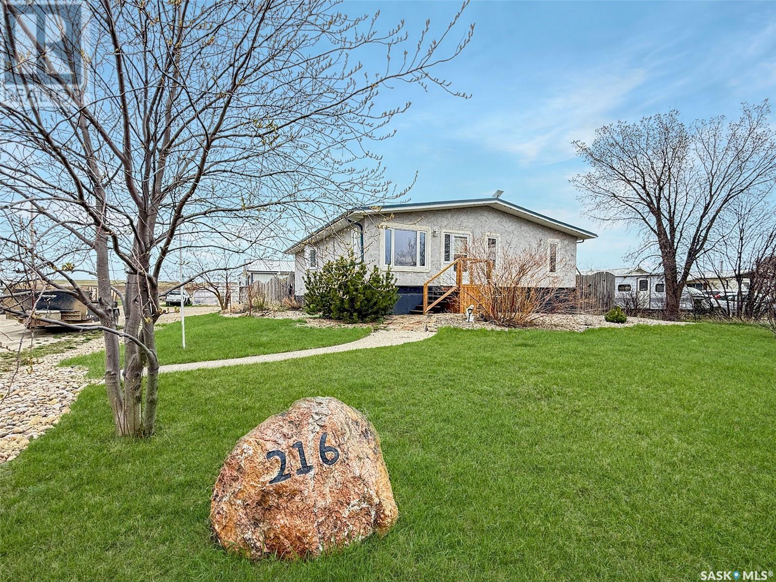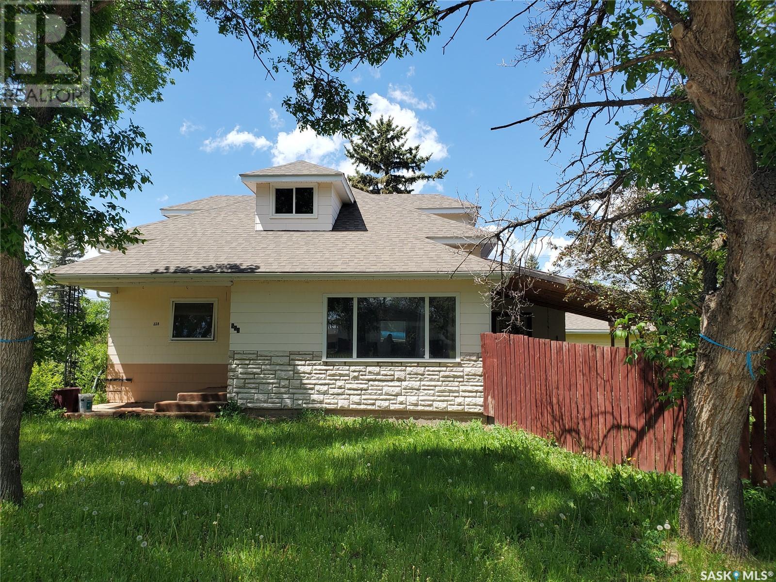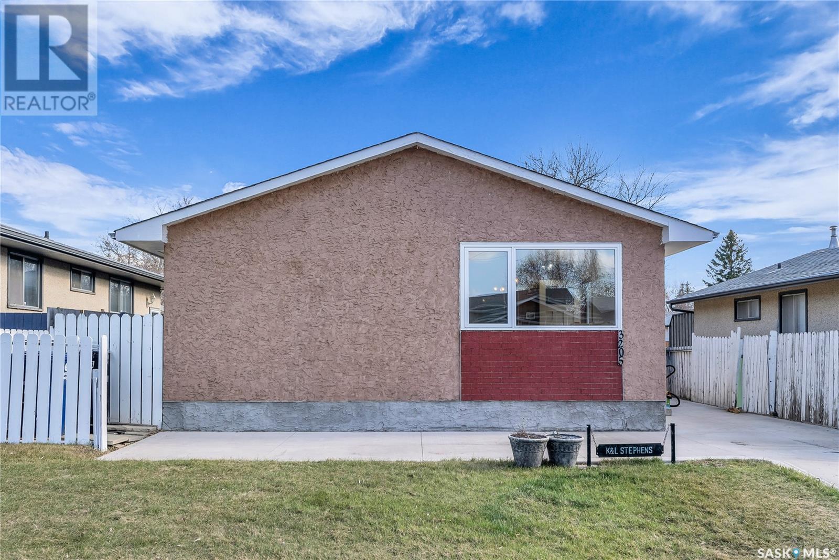Lorri Walters – Saskatoon REALTOR®
- Call or Text: (306) 221-3075
- Email: lorri@royallepage.ca
Description
Details
- Price:
- Type:
- Exterior:
- Garages:
- Bathrooms:
- Basement:
- Year Built:
- Style:
- Roof:
- Bedrooms:
- Frontage:
- Sq. Footage:
209 2141 Larter Road
Estevan, Saskatchewan
907 sq.ft. corner unit faces North/West in one of the newest Condominium buildings in Estevan. This unit is open concept featuring grey laminate flooring throughout the entrance, kitchen, dining and living room. Spacious master bedroom with large windows to let in natural light, walk in closet and 3 pc bathroom with a walk in shower. There is a large spare bedroom and full bathroom and laundry. Off the living room is a nice sized balcony to enjoy this summer. One underground parking is included. Call to view!! (id:62517)
Century 21 Border Real Estate Service
403 2141 Larter Road
Estevan, Saskatchewan
Top floor North facing one bedroom with a den awaits a new owner! This unit is 698 sq.ft with kitchen and island, lots of cupboards, adjacent is the living room with carpet flooring with balcony access and den! One bedroom with walk through closet to a full bathroom and laundry with storage and coat closet completes this unit. One outside parking stall is included. Call today! (id:62517)
Century 21 Border Real Estate Service
530 Eva Street
Estevan, Saskatchewan
Cute two bedroom and one bathroom home located in Hillside near many amenities. This home in just under 700 sq.ft and has had many updates!! The main floor features a nice size living room with laminate flooring. The kitchen has updated cabinets. Two good size bedrooms and a updated bathroom complete the floor. The basement has a family room and laundry area. There is a single detached heated garage and a fenced backyard. This home would make a great revenue or starter home. Call to view today!! (id:62517)
Century 21 Border Real Estate Service
302 Martin Street
Pangman, Saskatchewan
Welcome to this 2-storey home built in 2012, situated on an expansive double lot with plenty of room to live, relax, and entertain. This above ground residence sits on a slab foundation and features a spacious double attached garage and ample parking out front, perfect for guests, recreational vehicles, or a growing family. Step inside the main level to find a generous entryway, a 3-piece bathroom, and a cozy living area ideal for guests or a home office setup. In-floor heating ensures comfort year-round, and the home is equipped with both a heat pump with A/C for seasonal efficiency and a 200 amp electrical service to power your modern lifestyle. Upstairs, you'll fall in love with the vaulted ceilings that create an airy, open feel throughout the main living space. The heart of the home is the open-concept kitchen, dining, and living room, centered around a stunning wood-burning fireplace. Large windows flood the space with natural light, and the seamless layout is ideal for entertaining. Enjoy outdoor living at its finest with a huge wrap-around deck on the upper level, offering a space to lounge, BBQ, or host gatherings. Below, a ground level patio leads out to a fully fenced, private yard, complete with a large shed for extra storage and tons of space for pets, kids, or gardening enthusiasts. Additional highlights include: Reverse osmosis system, Water softener, In-floor heating throughout, Heat pump with A/C, Double lot with fenced yard, Ample parking & oversized shed, and granite countertops in the kitchen. This home blends thoughtful design with modern features and a touch of rustic warmth. Whether you're enjoying a quiet evening by the fire or entertaining friends on the expansive deck, this property truly has it all. Stove and dishwasher to be installed before possession for the buyers. Don’t miss your chance to own this unique gem, schedule your showing today! (id:62517)
Century 21 Hometown
982 Dryden Road
Estevan, Saskatchewan
Great location for a piece of land close to Estevan! This prime property is located on the corner of Hwy 47 and the Bienfait Municipal Road just bordering the city limits. The corner lot in a line of beautiful city acreages, this parcel is perfect to build your dream residential acreage. The city has approved the use of a well or cistern for water and holding tanks for septic on site. (id:62517)
Century 21 Border Real Estate Service
2031 2033 2035 2037 Nicholson Road
Estevan, Saskatchewan
Perfect location to build a multi family property or the home of your dreams!! The desirable Padwick park in the newest subdivision in Estevan would be just foot steps from your back yard. Call more for information!! (id:62517)
Century 21 Border Real Estate Service
1926 Pohorecky Terrace
Saskatoon, Saskatchewan
Discover the epitome of modern living in this exquisite 2400 sq. ft. two-story residence nestled on a prime cul-de-sac in the heart of Evergreen. Prepare to be captivated by the grand entrance, where soaring 19' ceilings, a custom stainless steel and glass staircase. The heart of this home is the stunning Redl kitchen, a culinary enthusiast's dream. Featuring high-end appliances, a gas range, a Faber hood fan, granite countertops, a marble backsplash, an oversized island, and a walk-through pantry, this kitchen is designed for both functionality and style.The spacious great room is an ideal space for both relaxation and entertainment. Large windows flood the room with natural light, while Dansk engineered hardwood floors, a linear burner fireplace, and custom shelving create a warm and inviting atmosphere.Upstairs, you'll find three generously sized bedrooms, including a luxurious primary suite. The ensuite bathroom features a Bain Ultra tub, a five-piece shower with a frameless glass surround, heated tile floors, and a walk-in closet, providing the ultimate retreat for relaxation and rejuvenation. The fully finished basement offers even more living space, with a family room perfect for entertaining guests, a fourth bedroom for additional accommodation, a den for quiet moments, and a spa-like bathroom for ultimate relaxation. This home is a testament to luxury and attention to detail, boasting 8 ft. solid doors, Redl millwork throughout, and an extensive list of upgrades that enhance both comfort and convenience. These include.Unparalleled Control4 Smart Homes technology,Energy-efficient HE Led lighting,Triple glaze low E windows for optimal insulation,Carrier Infinity furnace for efficient heating.VanEE Gold series air exchanger for superior indoor air quality.The beautifully landscaped yard features a large deck, a BBQ alcove, and lush prairie grasses and shrubs. This is a rare opportunity to own a truly exceptional home in a highly desirable location. (id:62517)
Barry Chilliak Realty Inc.
216 Pacific Avenue
Swift Current Rm No. 137, Saskatchewan
Welcome to Pacific Avenue, where you will discover a remarkable 1,440 square-foot residence constructed in 2005, nestled on four expansive lots with picturesque views of the prairies. Experience the unique advantages of acreage living while remaining conveniently close to essential amenities. This home boasts an impressive open-concept layout, featuring an oversized island and pantry along with ample cabinetry. The spacious dining area seamlessly connects to a cozy front living room, creating an inviting atmosphere for relaxation and entertaining. The main floor includes three well-appointed bedrooms, highlighted by a generous master suite complete with a three-piece ensuite bathroom and patio doors leading to the backyard. A four-piece bathroom and a dedicated laundry room complete this floor. The fully renovated basement, updated in 2022, showcases new flooring, fresh paint, suspended ceilings, and pot lights. Here, you will find two additional large bedrooms alongside an open family/rec room, utility area, and large storage room. Step outside to discover a charming enclosed yard, ideal for pets, and explore the additional lots featuring a custom greenhouse, a heated single-car garage, a building previously used as a chicken coop, various sheds, and an open lot perfect for storage or customization. The impressive 40 x 60 shop, built in 2008, serves as a versatile man cave with 16-foot ceilings, 12-foot automatic overhead doors, natural gas heating, 200 amp service with four 220 plugs, an air compressor, and a 12,000-pound hoist, tinned inside and out, complete with a mezzanine for storage and a custom gun room. Additional highlights include underground irrigation, a new central air system installed three years ago, a silent floor system in most of the home, tin roofs on all buildings, and energy-efficient windows. ALL WORK PROFESSIONALLY COMPLETED. This property is a true gem, offering a blend of comfort, functionality, and limitless potential. (id:62517)
RE/MAX Of Swift Current
215 4th Street
Milestone, Saskatchewan
If you're looking for a fresh start on a great lot, this could be it. Located right across from a park in the friendly town of Milestone, this 50 x 140 ft property is full of potential! The yard is nicely treed, and the lot size gives you plenty of room to build. With some cleanup and a bit of vision, this spot could be transformed into something special. Milestone offers K–12 schooling, recreation, and all the small-town amenities you need. A great opportunity to build new in a thriving community! (id:62517)
Jc Realty Regina
1544 Albert Street
Regina, Saskatchewan
Former Flaman Fitness building (6035 sq. ft.) located two blocks north of the Regina downtown central business district on the west side of Albert Street between Dewdney Avenue to the north and 9th Avenue to the south. Albert Street is one of the main traffic arteries in Regina. The neighbourhood is commercial in character. Poured concrete basement walls and slab floor, main floor is poured concrete slab on grade. Concrete block with metal cladding with stucco in the front of the building. entire roof has been replaced in June 2025 and now comes with a brand new 10 year warranty, Windows Dual glaze metal frame, Heating/Cooling Retail Area Rooftop HVAC unit, Warehouse Floor mounted, natural gas, forced air furnace with air conditioning, Electrical is 200 amp. The main floor is Open with and divided in half by a wall with openings, rear storage area, 2 piece washroom, coffee bar with sink. Carpet tile, gyproc and concrete block walls, T-bar ceiling with fluorescent lighting. (id:62517)
RE/MAX Revolution Realty
228 4th Street E
Ponteix, Saskatchewan
Discover this spacious 6-bedroom, 1-bathroom home nestled on two lots in the peaceful town of Ponteix. Located on a quiet street just a short walk from downtown amenities—including local shops, a café, a store, and a bilingual K–12 school—this property offers the perfect blend of tranquility and small-town convenience. The main floor features new vinyl plank flooring and a fully renovated 4-piece bathroom, while recent upgrades include electrical updates in 2020, a high efficient furnace, water heater in 2024, several new windows, and two new exterior doors. Updated appliances enhance the charm of this well-maintained home. Step outside to enjoy the covered back deck—ideal for relaxing or entertaining—and take advantage of the single detached garage during the winter months. This affordable opportunity won’t last long, so book your viewing today and see everything this home has to offer! (id:62517)
RE/MAX Of Swift Current
3205 33rd Street W
Saskatoon, Saskatchewan
Welcome to 3205 33rd Street W located in Massey Place! This bungalow is a perfect fit for first time buyers or growing families. The main floor has a great floor plan with a spacious living room which is open to the bright kitchen and dining area, three bedrooms and a full bathroom. The living room has a large newer window for lots of natural light. The kitchen has newer cabinets and counter tops, a pantry and a spacious dining area. The lower level is well insulated with some development started for a family room, games area, laundry and workshop. Many recent upgrades including newer windows, exterior doors, high efficient furnace, on-demand water heater, added insulation, newer flooring and paint. A large mature fully fenced yard with a patio area, and a newer front concrete driveway. Alley access to the yard for extra parking or future garage. Close to schools, parks, and easy access to all conveniences! (id:62517)
RE/MAX Saskatoon


