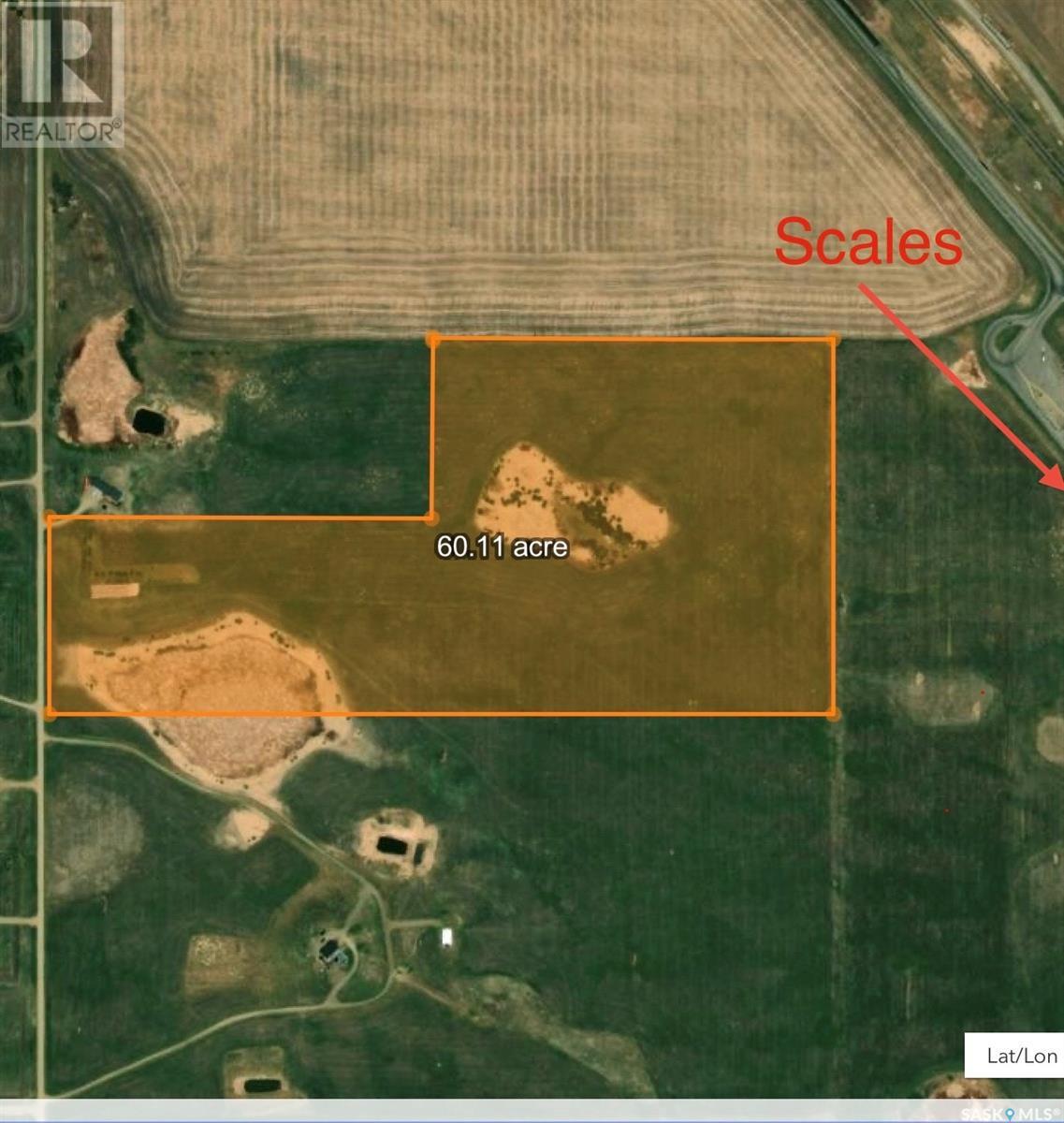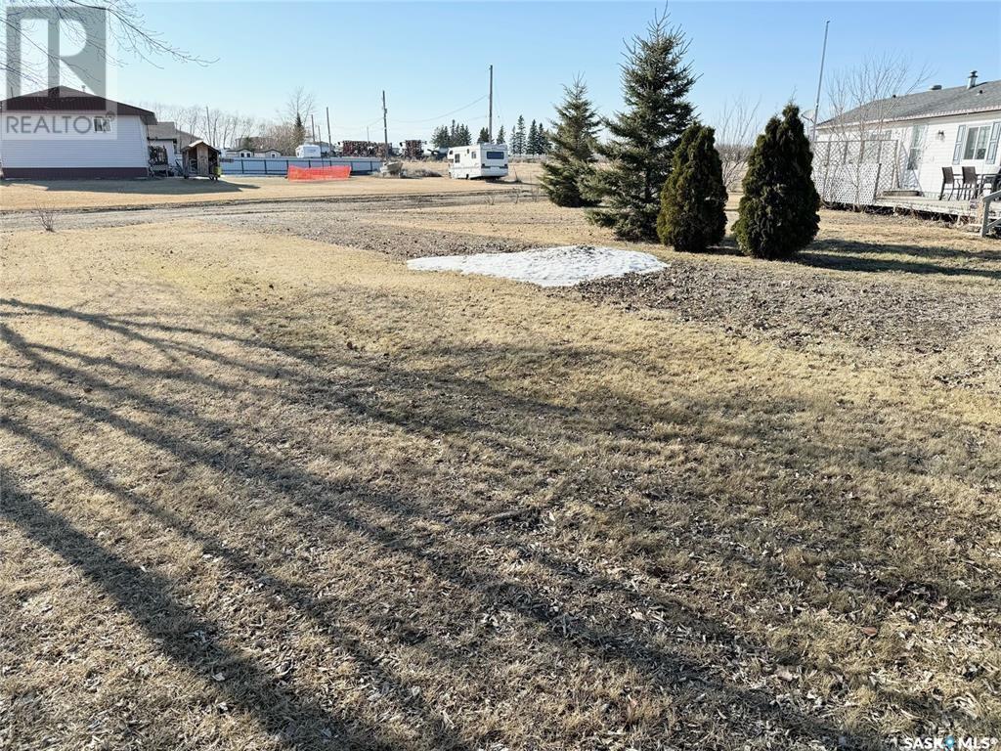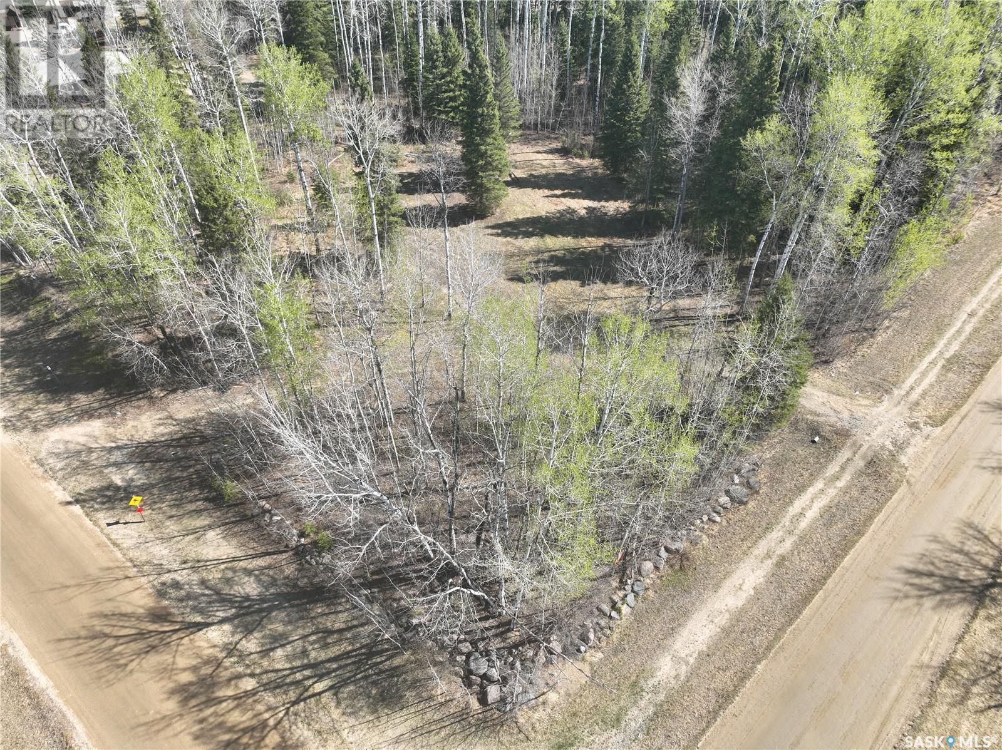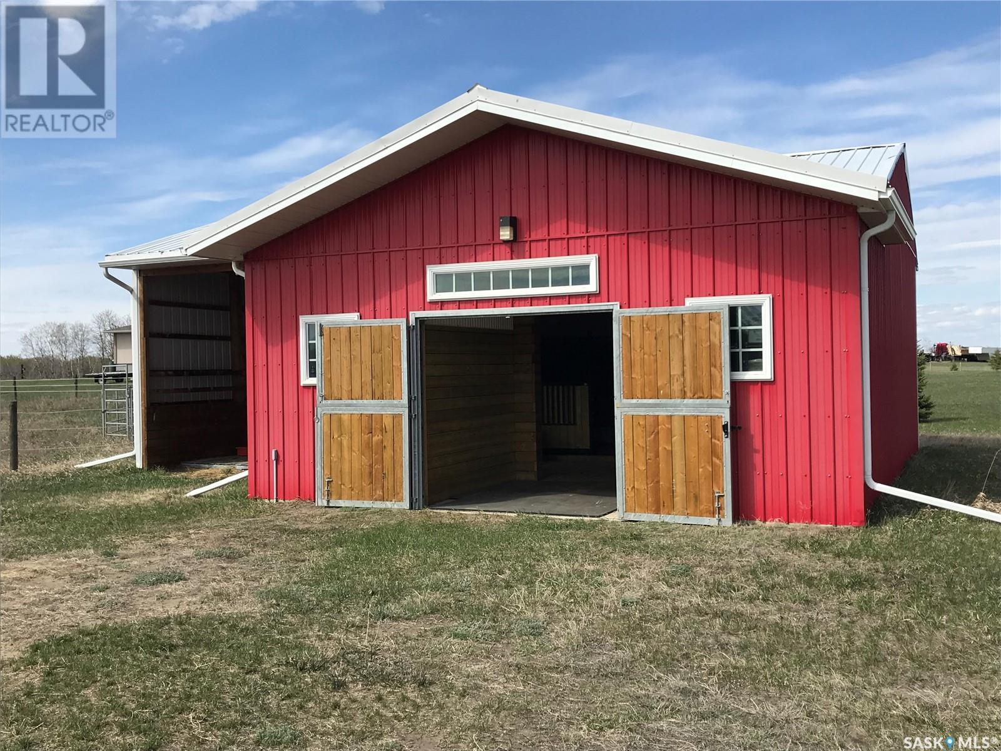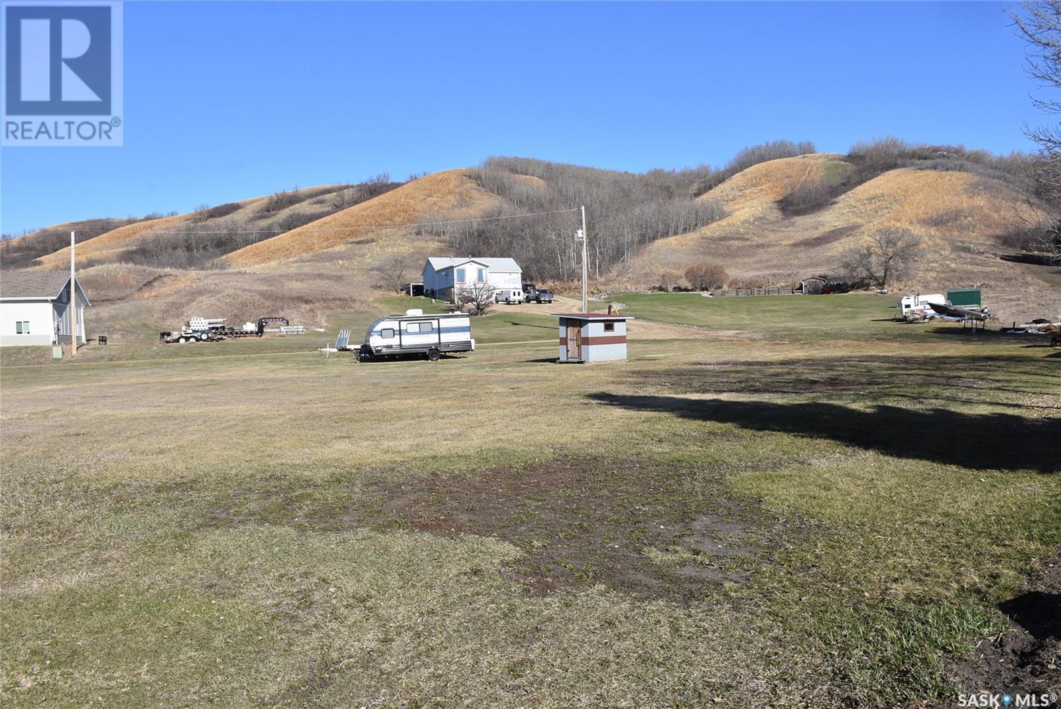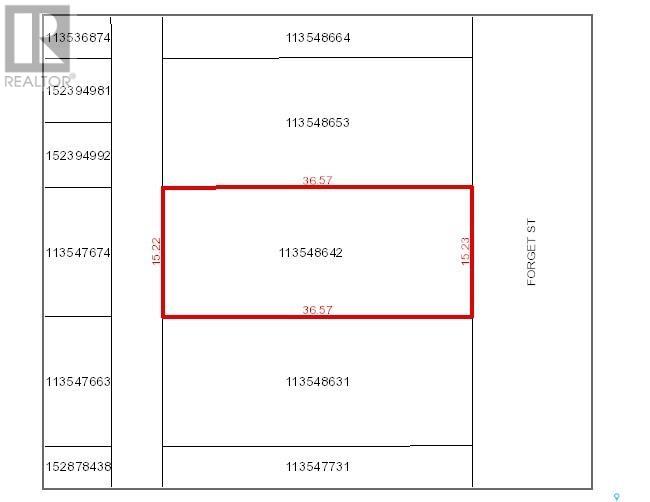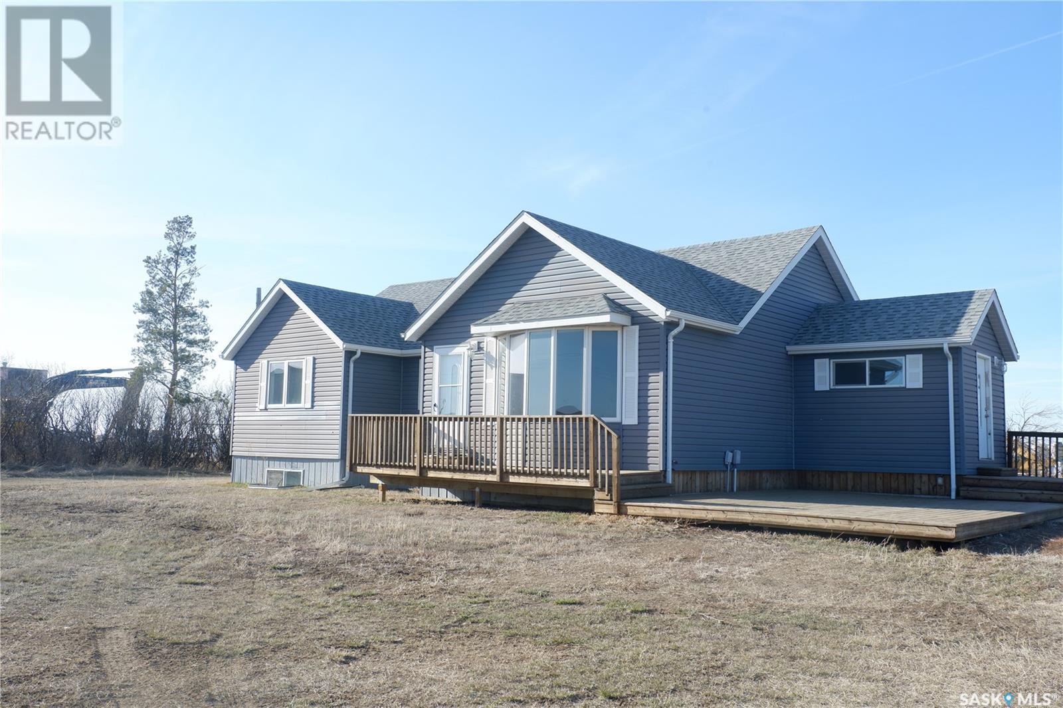Lorri Walters – Saskatoon REALTOR®
- Call or Text: (306) 221-3075
- Email: lorri@royallepage.ca
Description
Details
- Price:
- Type:
- Exterior:
- Garages:
- Bathrooms:
- Basement:
- Year Built:
- Style:
- Roof:
- Bedrooms:
- Frontage:
- Sq. Footage:
Tonita/glattacker 60.11 Acres
Estevan Rm No. 5, Saskatchewan
Here's a fantastic opportunity to own 60.11 acres of prime land for your own use or development. Mere minutes to city centre and within an area of newer acreages just West of Estevan. Currently zoned Ag but was previously Country Residential. Reestablishing Country Residential could be possible for low density development. (id:62517)
Coldwell Banker Choice Real Estate
627 3rd Avenue N
Naicam, Saskatchewan
If you have been looking for an affordable lot to move a newer mobile home on to in a bustling small town, then 627 3rd Ave N in Naicam may be the perfect spot for you! This .12 acre pie-shaped lot is located just two blocks from Naicam School and is fully-serviced with town utilities. Do you love being outdoors? This lot has a large garden spot, a walking trail in the summer and a quad/skidoo trail in the winter right out you back door with a partial water view to boot! There is also a large garden spot for any of those green thumbs out there! For anyone purchasing this lot you will need to move a mobile/modular home no older than 10 years old, call today to come have a look! (id:62517)
Prairie Skies Realty
219 Richard Street
Manitou Beach, Saskatchewan
Welcome to your new home at Manitou Beach. This 1770 sq ft custom built Lindal Cedar home is the one you've been waiting for. The home features a welcoming foyer that leads to the living room with a stone fireplace, vaulted ceilings and a spectacular view of the lake. The well appointed kitchen has white appliances, an island, large windows and a food center perfect for creating smoothies. The dining room is a great place to have family dinners or a place to plan your business as a bed and breakfast. The double car garage is attached to the home and offers plenty of storage. The upper floor is a wonderful loft area, flooded with natural light. This space could be a creative area for hobbies or transformed into another living area. The main floor is complete with a primary bedroom featuring a walk-in closet and spa like ensuite. You can access the deck from access points from the main floor. The walkout style basement, lends to the total living space of 3228 sq ft. You'll find a large family room, two additional bedrooms and a theater or office space with an exterior door on this level. The three lots the home sits on has plenty of green space to enjoy your large gatherings. The property has an additional detached garage that could house many opportunities for the right buyer. The home features geo thermal heating, perfect for all seasons. Please contact your favorite Realtor to view this wonderful opportunity today! (id:62517)
Royal LePage Saskatoon Real Estate
401 Aspen Way
Paddockwood Rm No. 520, Saskatchewan
Can't decide between acreage life and lake life? Well you don't have to. 401 Aspen Way, is 1.3 Acres of lake life, a short 6 minute drive to one of the best beaches in Saskatchewan and downtown core of Candle Lake. This CONSTRUCTION READY lot in the amazing Aspen Ridge Estates community already has 2 DRIVEWAYS with CULVERTS installed, some trees cleared saving a great privacy shelter belt. The build options for this corner lot cannot be overstated. Call your agent and take a look at this Ready to Build lot in the Aspen Ridge Estates Neighborhood at CANDLE LAKE Sk! (id:62517)
Exp Realty
127 Aspen Drive
Great Bend Rm No. 405, Saskatchewan
Welcome to this unique property offering plenty of potential for rural living or recreational use. This property has a well and electricity as well as high speed internet in the area and natural gas at the development - RM thinks that the gas line would be in the ditch. This is a perfect choice for those seeking space and convenience. Located in a serene, open area, this property, with its well-maintained outbuildings, is ready for your personal touch. The drilled well is approximately 40 feet deep, with a water level at 13 feet. The well has been tested to pump 10 gallons per minute, offering ample water supply for your needs. . The barn was built in 2013. The barn is very well insulated and can be used for horses, equipment, or storage needs. It offers versatile space for a range of uses. A functional metal horse shelter is located on the property. A shed, estimated to be 6 x 8 feet, offers additional storage space for tools, equipment, or other essentials. The property has a 3-strand , plastic coated electric fence around the perimeter of the property. When you're looking for a place to build your dream home and have the beauty of nature at your door step, this property is the one. With its well-maintained outbuildings, it’s a fantastic opportunity for anyone wanting to escape to the countryside. This property is a few minutes south of Borden and a short drive to Saskatoon. Contact your favourite Saskatoon (YXE) Realtor® for more information or to view! (id:62517)
Century 21 Fusion
42-43 Frederick Street
North Qu'appelle Rm No. 187, Saskatchewan
Welcome to 42-43 Frederick Street in Erickson Heights subdivision located adjacent to the resort town of Fort Qu'Appelle. The lots offer's .75 acres of level building site to construct your dream home. The lot is South facing and offers a panoramic view of the valley. The lot fronts Fredrick Street and the west side runs along Penny Drive which gives you multiple access points to the lot. Come built your dream home and enjoy quick access to local lakes, fishing, ski hill, golf courses and all the amenities the town of Fort Qu'Appelle and Qu'Appelle valley has to offer. (id:62517)
Stone Ridge Realty Inc.
Lots 1-6 1st Avenue
Coderre, Saskatchewan
Contractor special! Looking for small town living? Here we have 6 lots (50x157) giving us just over 1 acre of land right on the edge of town. The lots provide beautiful views of the prairies. There are 2 buildings on the lots. A 936 sq.ft. bungalow that has not been lived in for a number of years, unsure if it can be saved or not. As well as a 28' x 50' shop that is also in disrepair. This is a great rice for a fixer upper or knock the buildings down and build on the lots. Quick possession available. All measurements are as per SAMA. Reach out today with any questions! (id:62517)
Royal LePage Next Level
D Lucien Lakeshore Drive
Three Lakes Rm No. 400, Saskatchewan
Beautiful lake lot on .67 acres to build your lake home at the Prairie Skies Resort on Lucien Lake! This property has a well on the property and gravel driveway access to the property. This is not considered a seasonal lot. Development guidelines in place require RTM or on-site built home meeting applicable permitting and building code rules. Mobile and park models not permitted on the lot. Natural gas, power, phone near property. Buyer responsible for cost of installing septic holding tank system and connection fees and running services. Lucien Lake has great fishing, boating and swimming areas. Middle Lake and the Lucien Lake Regional Park are just across the lake from this development and offers more amenities. Lucien Lake is approx 30 minutes from the City of Humboldt and approx 1.5 hours from the City of Saskatoon. Call today to view or for more information! (id:62517)
Century 21 Fusion - Humboldt
410 Forget Street
Foam Lake, Saskatchewan
Great lot for sale at Foam Lake! Come build your dream home here in this great community! Call today, this property will not last! (id:62517)
Royal LePage Varsity
210 Victoria Street
Lang, Saskatchewan
Looking for a cheap lot to build a home on, or move something onto? This is a serviced lot in the town of Lang. the lot is 50 x 140, and has all services on the lot. Its a good location that provides open field views behind the lot. (id:62517)
RE/MAX Weyburn Realty 2011
501 Main Street
Kipling, Saskatchewan
Thinking about starting your own business? Here's a fantastic opportunity to own a building on Main Street in Kipling, SK. This approximately 1200 sq. ft. building is situated on the corner of Main Street and 5th Ave. Most renovations were completed in 2010, and the tin siding was updated in 2021. The property includes sound and camera systems, with parking available at the back, as well as street parking in the front and on the side. Call now to schedule a viewing! (id:62517)
Performance Realty
600 Railway Avenue W
Assiniboia, Saskatchewan
Welcome to an acreage inside the Town of Assiniboia. If you are looking for an extra-large yard with a completely renovated property, you are going to want to view this property. It is over 3 acres on the Northwest part of the Town. It features Town water with a septic system. The house was totally renovated in 2011. This included a brand-new basement! The house was lifted, and a new basement was constructed under. The entire main floor of the home was gutted and new construction completed with the added addition in the living room to accommodate the new staircase. You will notice the large mudroom at the side entrance. Lots of room for your outdoor clothing, shoes and even a freezer. Enter the Oak kitchen with lots of room for preparing your favorite meal. You will be amazed at the large living room with a bay window over the deck. The view from this room is amazing! The primary bedroom is large with ample closet space. There are two more bedrooms on the main floor. Your new favorite room will be the bathroom! Relax in the Jetted tub big enough for two! This large room is also home to the main floor laundry space. Head downstairs and be amazed by the large family room with oversize windows. Lots of natural light! The pool table stays! There is also an alcove for either an office or games area. The back bedroom is enormous and features two sets of windows. It does not have a closet. There is also a 3-piece bath and utility room to complete the home. In the utility room you will notice the high efficient natural gas forced air furnace as well as the on-demand natural gas water heater. The electrical entrance has been upgraded, and the entire home has new wiring. Outside features a double detached garage with 2 overhead doors. There is tons of space for a garden or lots of parking spaces. You can also contrast the building of your dreams. All this with the benefit of living in Town. Come have a look today! (id:62517)
Century 21 Insight Realty Ltd.

