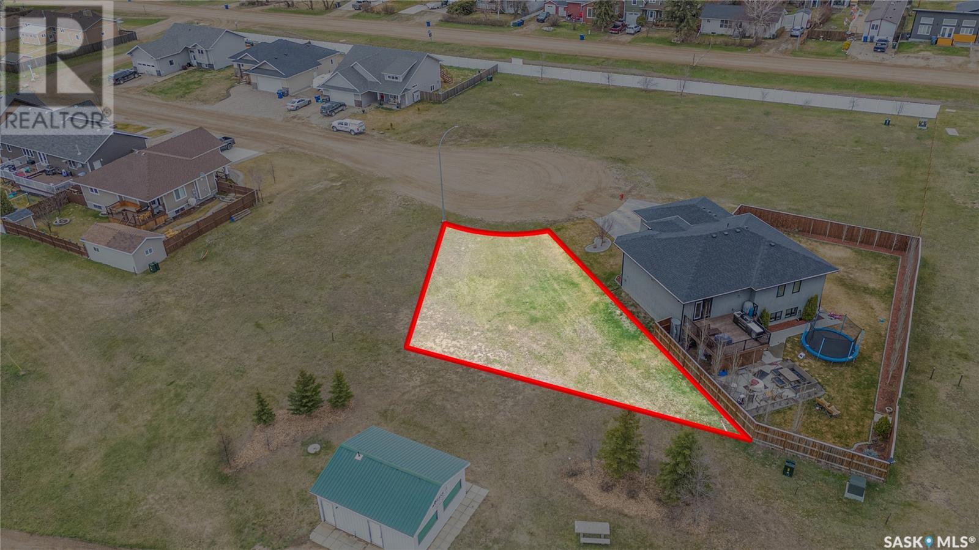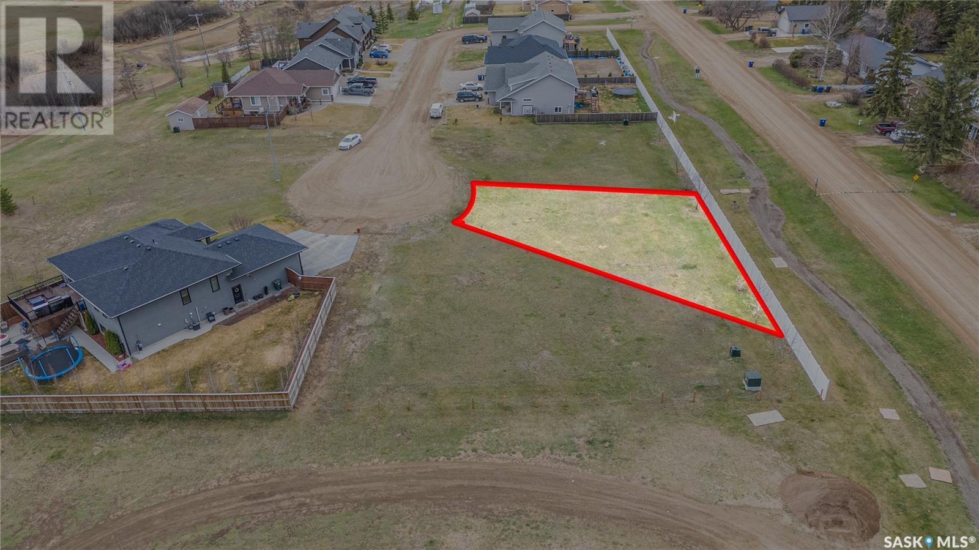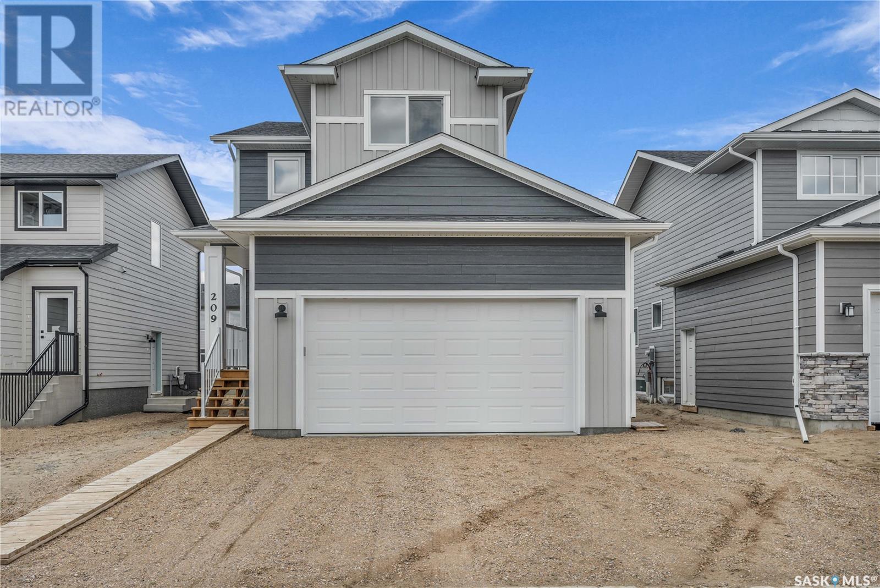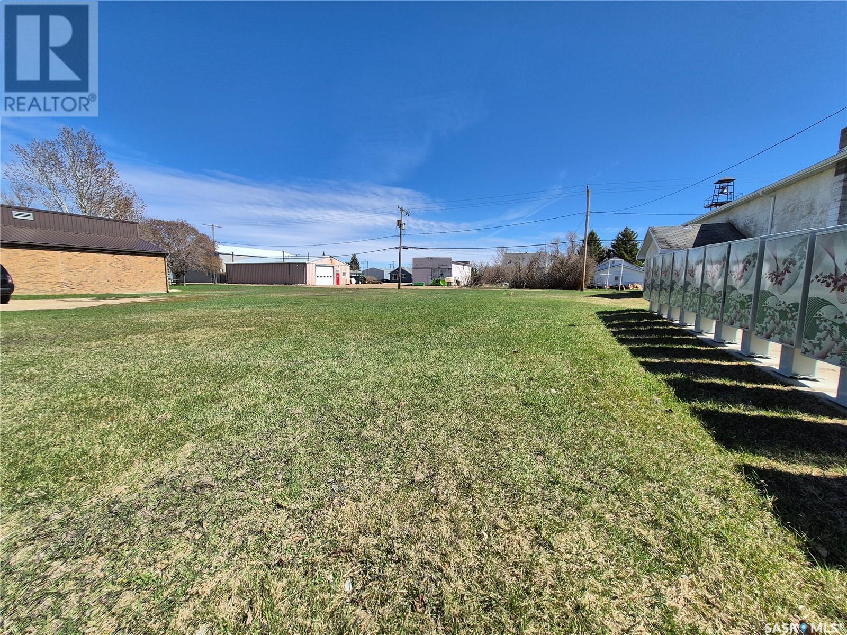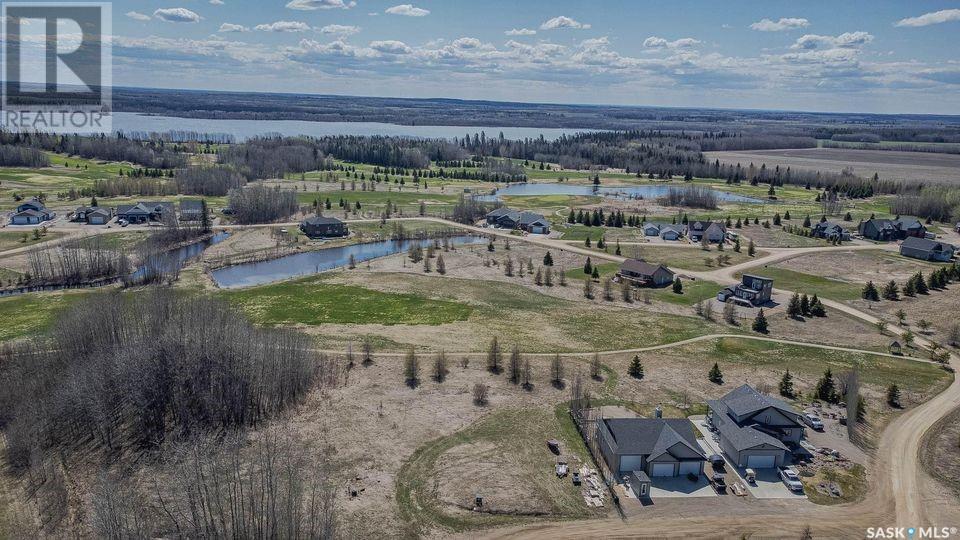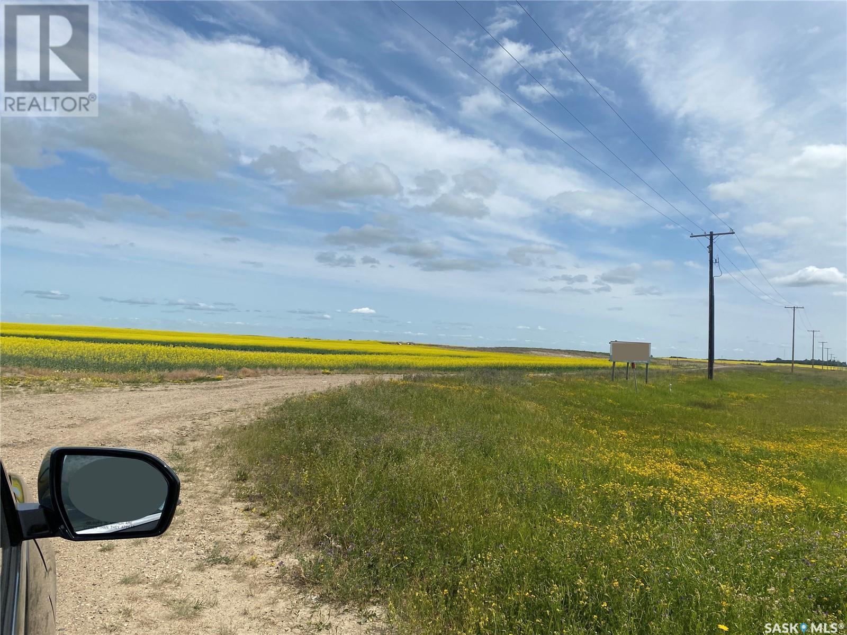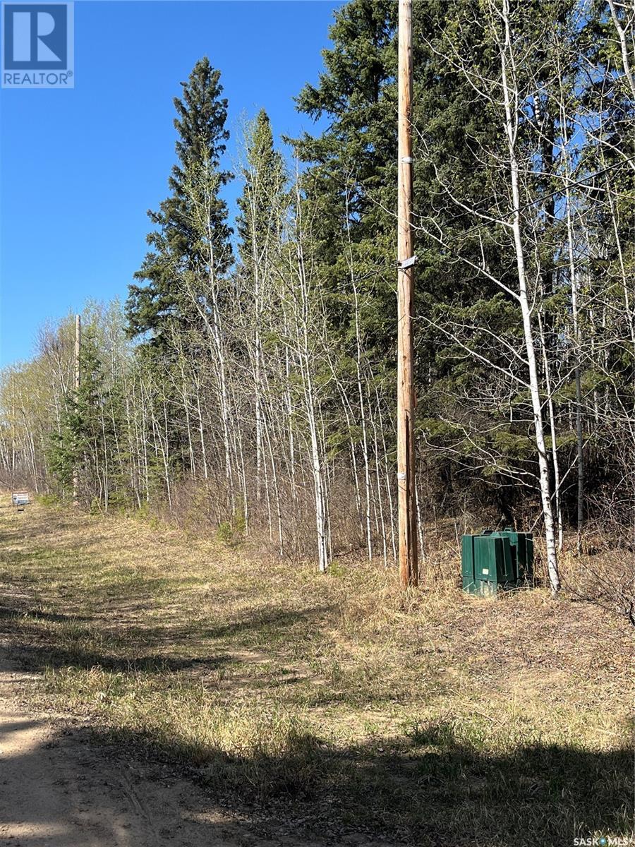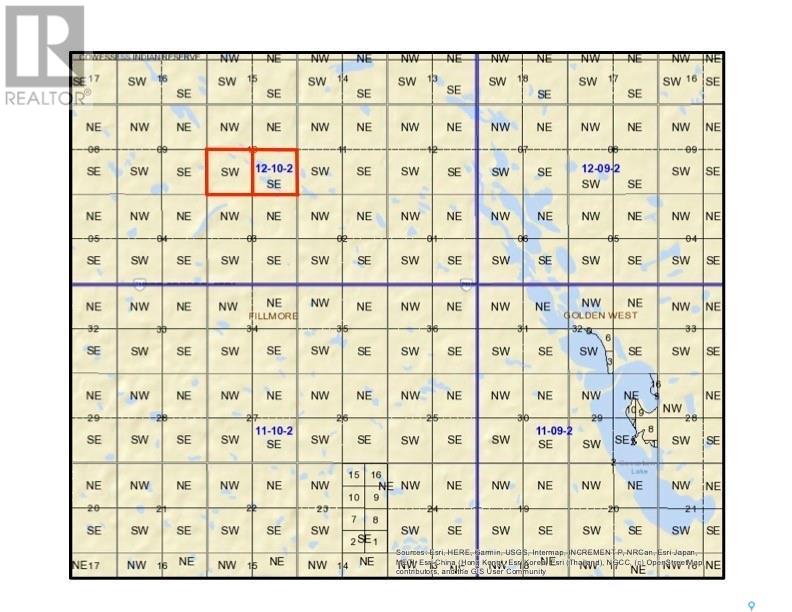Lorri Walters – Saskatoon REALTOR®
- Call or Text: (306) 221-3075
- Email: lorri@royallepage.ca
Description
Details
- Price:
- Type:
- Exterior:
- Garages:
- Bathrooms:
- Basement:
- Year Built:
- Style:
- Roof:
- Bedrooms:
- Frontage:
- Sq. Footage:
8 Derbowka Drive
Borden, Saskatchewan
Looking to build your dream home here is lot 8 Derbowka Drive! Located on a quiet cul-de-sac backing Shepherd's Creek in the thriving community of Borden. Affordable fully serviced lot only 25 minuets on divided highway 16 north west of Saskatoon. There are 5 lots in total that come with power, gas, sewer & water to the property line. Located walking distance to k-12 school, parks and walking trails. Borden has many amenities including Co-op grocery store, hardware/lumber center, license issuer, bank, service station and community center. ISC lot size is in the supplements along with building restrictive covenant. Do not miss out contact your Realtor today! (id:62517)
Realty Executives Saskatoon
5 Derbowka Drive
Borden, Saskatchewan
Looking to build your dream home here is lot 5 Derbowka Drive! Located on a quiet cul-de-sac in the thriving community of Borden. Affordable fully serviced lot only 25 minuets on divided highway 16 north west of Saskatoon. There are 5 lots in total that come with power, gas, sewer & water to the property line. Located walking distance to k-12 school, parks and walking trails. Borden has many amenities including Co-op grocery store, hardware/lumber center, license issuer, bank, service station and community center. ISC lot size is in the supplements along with building restrictive covenant. Do not miss out contact your Realtor today! (id:62517)
Realty Executives Saskatoon
4 Derbowka Drive
Borden, Saskatchewan
Looking to build your dream home here is lot 4 Derbowka Drive! Located on a quiet cul-de-sac in the thriving community of Borden. Affordable fully serviced lot only 25 minuets on divided highway 16 north west of Saskatoon. There are 5 lots in total that come with power, gas, sewer & water to the property line. Located walking distance to k-12 school, parks and walking trails. Borden has many amenities including Co-op grocery store, hardware/lumber center, license issuer, bank, service station and community center. ISC lot size is in the supplements along with building restrictive covenant. Do not miss out contact your Realtor today! (id:62517)
Realty Executives Saskatoon
411 Doran Crescent
Saskatoon, Saskatchewan
LOCATED IN BRIGHTON RANCH! -1586 sq. ft Two Storey -3 Bedrooms plus bonus and 2.5 Bathroom -Laundry on 2nd Floor -Kitchen with Island w/ extended ledge -Quartz throughout c/w tile backsplash in kitchen -Vinyl plank Living Room, Dining Room, and Kitchen -Soft Close Cabinetry Throughout -LED Light Bulbs Throughout -High-Efficiency Furnace and Power Vented Hot Water Heater -HRV Unit -10 Year Saskatchewan New Home Warranty -GST and PST included in purchase price. GST and PST rebate back to builder -Front Driveway Included -Front Landscape Included (id:62517)
Boyes Group Realty Inc.
102 Taylor Avenue
Oxbow, Saskatchewan
Discover the perfect canvas for your dream home on this prime corner lot in charming Oxbow. Located in a tranquil small-town setting, this spacious lot offers unparalleled potential for your new construction project. With ample room to design and build, envision a home that fits your lifestyle and preferences. Enjoy the benefits of a corner lot, offering dual street access and enhanced curb appeal. Embrace the community spirit of Oxbow, known for its friendly atmosphere and convenient amenities. Whether you're planning to build a cozy retreat or a spacious family home, this lot provides the ideal foundation. Don't miss this opportunity to secure your slice of Oxbow's picturesque landscape. Contact us today to explore this exceptional corner lot and begin envisioning the home of your dreams. (id:62517)
Century 21 Border Real Estate Service
Lot 26 & 27 & 20 Souris Street
Yellow Grass, Saskatchewan
Opportunity to own 3 lots, side by side on Souris St in Yellow Grass! If you are thinking of building or starting a new business, these lots are a great choice! Enjoy this small town community at its finest, just a short drive to Regina or Weyburn. Yellow Grass offers a K-12 school, library, insurance agency, credit union, a thriving skating rink, parks, restaurant and a lot of small town hospitality. (id:62517)
Century 21 Hometown
10 Acres Of Prime Property
Beaver River Rm No. 622, Saskatchewan
This 10 acres is directly "kitty-corner" to the Northern Meadows Golf Course subdivision. This could be a developed subdivision within walking distance of the Northern Meadows Golf Course and clubhouse, with 10 one acre lots, or 20 1/2 acre lots positioned for enjoyment for the avid golfer. It is also only 5 minutes to Lacs Des Iles lake, and the crystal clear water; boating, fishing, and water sports, and about 5 minutes to Goodsoil for groceries and accessories. The Northern Meadows Golf Course is 45 minutes from Meadow Lake, and approximately 50 minutes to Cold Lake, across the border into Alberta, which has all services [Tim Hortons, Walmart, Canadian Tire, Starbucks, Wendy's, Burger King, Sobeys, No Frills, etc]. Residents that live at the Northern Meadows Golf Course actually work in Cold Lake. (id:62517)
RE/MAX Of The Battlefords - Meadow Lake
317 20th Street W
Saskatoon, Saskatchewan
Located in the heart of Saskatoon's trendy Riversdale area, this versatile commercial property offers a prime opportunity for both office and retail users. Currently built out as functional office space, the layout can be easily reconfigured to suit a wide range of business needs. The property features ample on-site parking—an invaluable asset in this vibrant and growing district. Recent updates throughout the building enhance its appeal and functionality, making it move-in ready for a variety of uses. Zoned B5C, the property allows for an array of permitted uses including offices, bakeries, medical clinics, places of worship, catering kitchens, restaurants or lounges, convenience stores, and more. Whether you're looking to establish a new retail location or professional office, this property offers outstanding flexibility and exposure in one of Saskatoon's most dynamic neighbourhoods. (id:62517)
Century 21 Fusion
Block C Potoski Street N
Yorkton, Saskatchewan
Prime 11.12 acre - commercial development site. Great location off service road on HWY #9 N, Yorkton. Water and sewer to property frontage - prime corner unit ideal for a multitude of commercial uses. Subdivision plan for 3 separate parcels available upon request. (id:62517)
RE/MAX Crown Real Estate
6 Buckingham Trail
Big River Rm No. 555, Saskatchewan
Welcome to Buckingham Sub Division in the Big River RM 555. This wooded lot is waiting for you to come view your dream home among the pines. This property has a well on the property and its approximately 100ft. Buckingham Sub Division is 3km south of Big River and offers power, NG, and telephone. Big River offers all amenities, banking, hardware, grocery, market garden, service stations and much more. Call today for your personal tour. (id:62517)
RE/MAX P.a. Realty
Johnston Land
Fillmore Rm No. 96, Saskatchewan
Half section of land located 5 miles north and 7 miles east of Fillmore SK. SAMA Information 316 acres total, 272 acres cultivated, 44 acres wetland/bush, $459,900 total 2021 assessed value. Soil Class K. Seeded with 4 grass blend of tall fescue, meadow brome, alfalfa and cicer milkvetch. Fully perimeter and cross fenced. Two dugouts and a dam water hole on West side. Six paddocks for controlling grazing. Southeast paddock is currently being used for hay. (id:62517)
RE/MAX Weyburn Realty 2011
47 Taylor Street
North Qu'appelle Rm No. 187, Saskatchewan
This nice level lake view lot is located in the quiet peaceful Organized Hamlet of Taylor Beach on Katepwa Lake. The lot is located across the road from the public reserve at Taylor Beach which allows for unobstructed views of the lake and surrounding valley, lake access and a large green space to relax or for the kids to play. The lot has a few mature trees and great access. From this location it is a short drive to Katepwa Lake main beach, boat launch, restaurant, a family 9 golf course or Katepwa Beach Golf Club one of the best nine hole golf course in Saskatchewan. The Seller does have engineered house plans that maybe included with sale of Lot. This is a great place to build your Valley home and enjoy all the Valley life style has to offer. (id:62517)
Stone Ridge Realty Inc.

