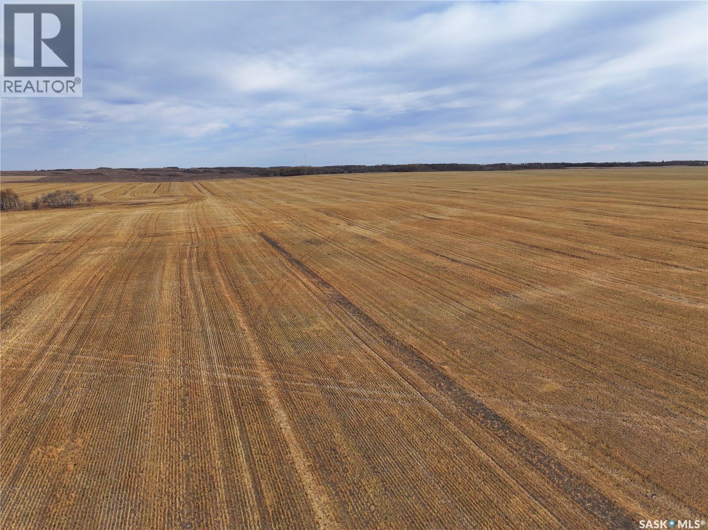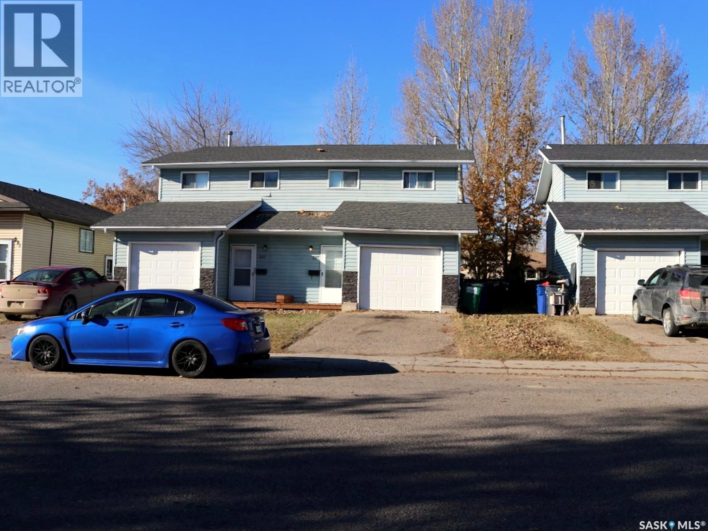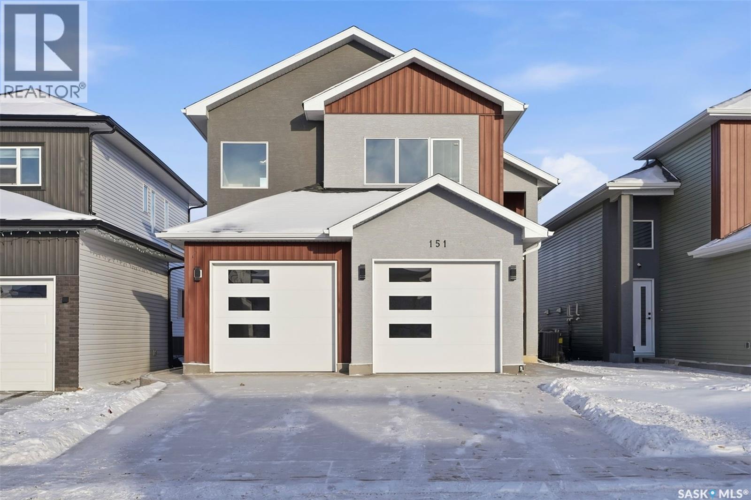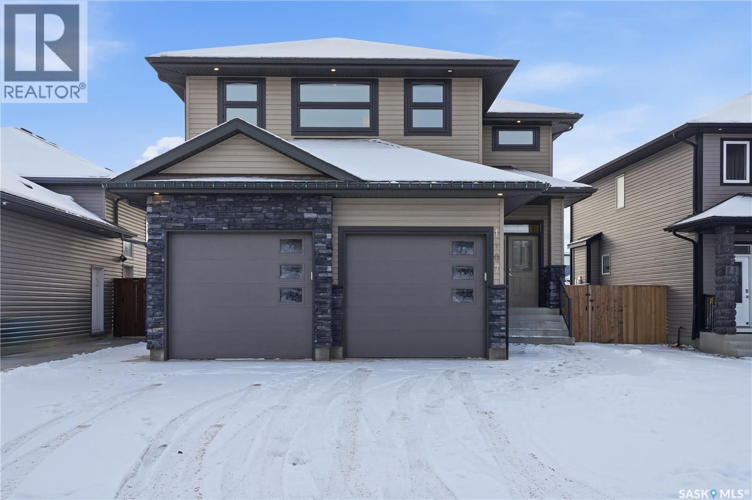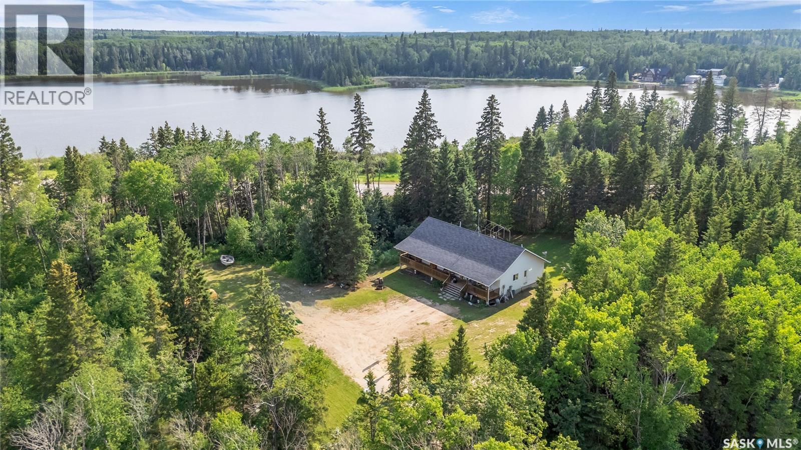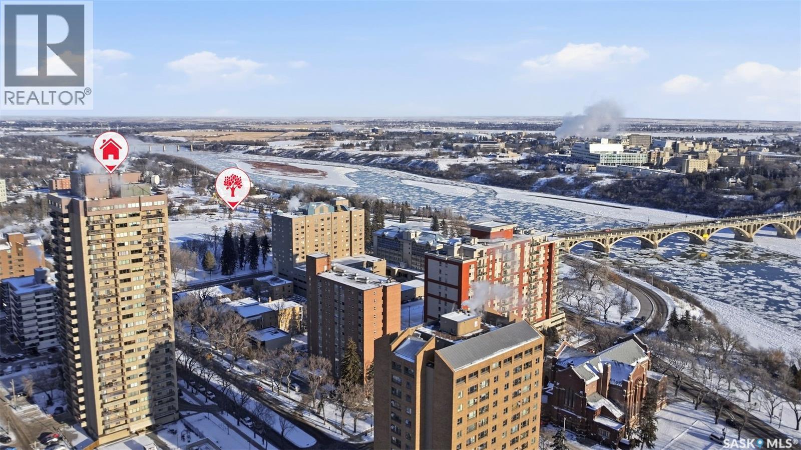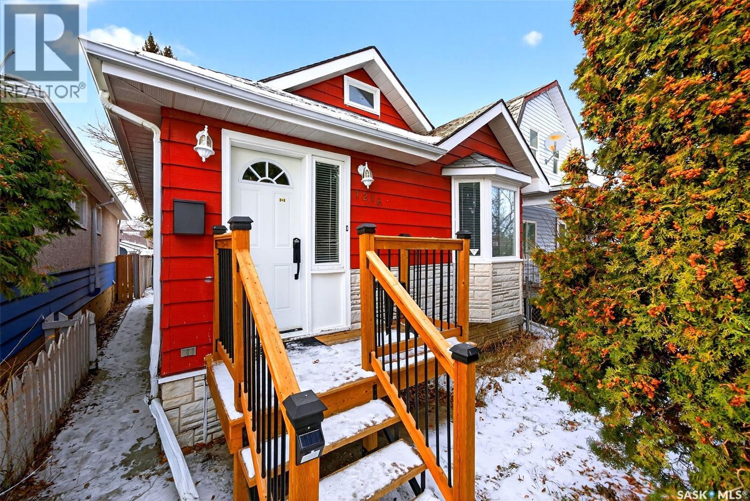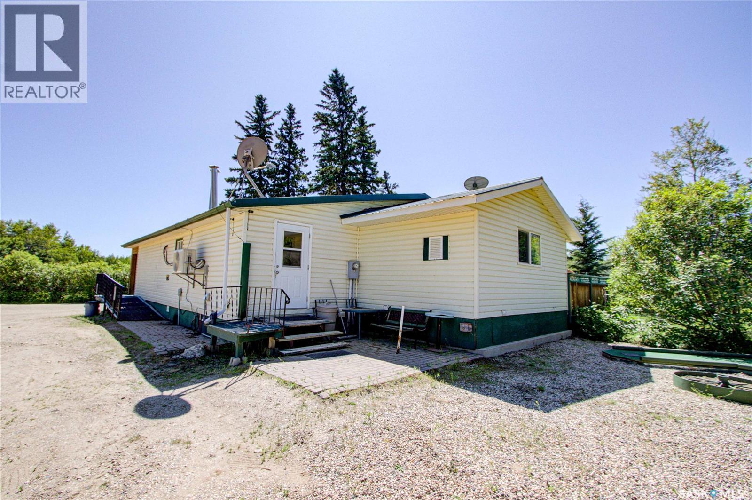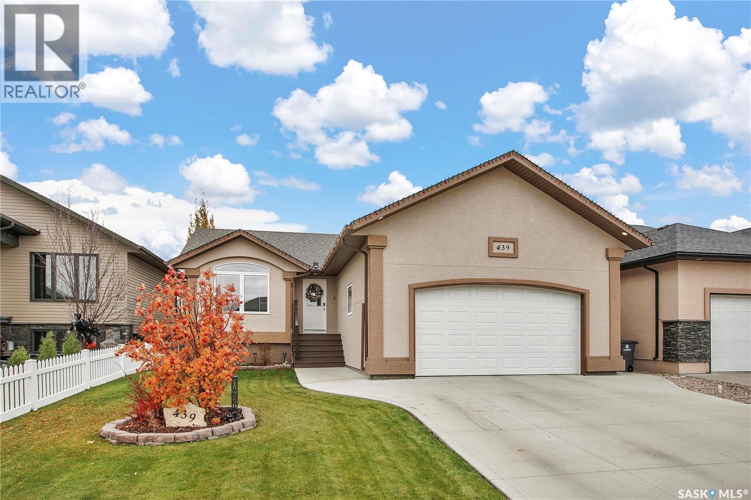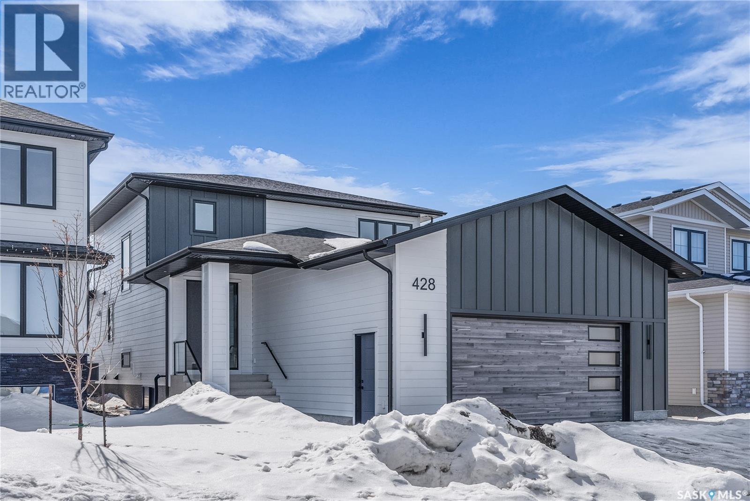Lorri Walters – Saskatoon REALTOR®
- Call or Text: (306) 221-3075
- Email: lorri@royallepage.ca
Description
Details
- Price:
- Type:
- Exterior:
- Garages:
- Bathrooms:
- Basement:
- Year Built:
- Style:
- Roof:
- Bedrooms:
- Frontage:
- Sq. Footage:
K & K Cattle Co. Ltd.
Maple Creek Rm No. 111, Saskatchewan
Here is your opportunity to expand your ranch SE of Maple Creek. 480 acres m/l of cultivated land 380 acres m/l of excellent grassland. Lots of grass and shelter. Land is fully fenced and in excellent condition. (id:62517)
Real Estate Centre
227-229 Wakabayashi Way
Saskatoon, Saskatchewan
Rare find in Silverwood Heights! This two-storey duplex features single attached garages on both sides with paved driveways—an uncommon and highly desirable feature in Saskatoon that adds value and tenant appeal. Each side offers a functional main floor layout with a two-piece bath near the entry, direct garage access, a spacious kitchen with good storage, and a sunken living room that opens to a private yard through patio doors. Upstairs are three comfortable bedrooms and a full bathroom, while the undeveloped basements provide potential for future development or additional income. This property currently generates $3,725 per month and offers an excellent opportunity to add a strong-performing investment to your portfolio or live in one side and rent the other for affordable home ownership. Call today to schedule your private showing. (id:62517)
Royal LePage Saskatoon Real Estate
151 Sharma Lane
Saskatoon, Saskatchewan
Step inside this modern modified bi-level where sunlight, space, and smart design come together for comfortable family living with valuable mortgage-helper potential. The main floor opens into a bright living area with soaring 10-foot ceilings, luxury vinyl plank flooring, and oversized windows that fill the space with natural light. The kitchen sits slightly tucked away, keeping the main area open while still feeling connected. Two bedrooms, a full bathroom, and a covered deck complete this level—an ideal outdoor extension year-round. Upstairs, the entire top floor becomes your private retreat. The primary suite is wrapped in panoramic windows, creating a calm sanctuary with a walk-in closet and spa-inspired ensuite featuring dual vanities, a tile-surround soaker tub, and standing shower. Downstairs offers exceptional flexibility with 9-foot ceilings. A heated double attached garage adds year-round comfort and can double as a workshop, gym, or office. The efficient mechanical room houses on-demand hot water and smart controls. The lower level features two separate spaces accessed through a shared exterior entry with stackable washer/dryer. The first is a bright flexible room with a 3-pc bathroom, quartz counter with bar sink, full ventilation installed (ready for optional kitchenette), and its own entrance—ideal as extra living space, private office, or non-conforming accommodation. The second is a fully legal 2-bedroom suite with its own furnace (not baseboard), modern finishes, and separate power meter—perfect for extended family or rental income. Additional highlights include triple-glazed windows, central AC, smart thermostat, LED lighting, completed sidewalk entry with retaining wall, security camera wiring with cameras installed before possession, and front landscaping completed by builder when weather allows.Available for immediate possession. Designed for growing households, or buyers seeking smart flexibility and income potential. (id:62517)
Exp Realty
1107 Werschner Crescent
Saskatoon, Saskatchewan
This beautiful 3 bed + 3 bath is located on one of the best streets in Rosewood, moments away from an elementary school, park, walking paths, and other amenities. Built in 2013, this 2 storey features 1911 sq.ft. of living space with a bonus room and fully landscaped backyard. Main floor includes an open floor plan, custom kitchen cabinetry, quartz counter-tops, stainless steel appliances, 2p.c. powder room and main floor laundry. The second floor features 3 bedrooms and 2 bathrooms including a spacious bonus room, primary bedroom with a walk-in closet, spa like ensuite with a soaker tub and stand-up shower. Basement is unfinished ready for future development. There are TWO entrances through the garage for the basement and one for the main floor. Lots of potential for basement/nanny suite, home business, etc. Additional features include: double garage with dual doors, fully landscaped private yard with a composite deck and alley access. Possibility exists for future detached garage! Call now to book your private appointment. (id:62517)
L&t Realty Ltd.
Gustafson Acreage
Paddockwood Rm No. 520, Saskatchewan
Escape to nature with this stunning 3.2- acre property nestled in a private, treed setting, backing onto hole #2 of the Emma Lake Golf Course. Constructed in 2009, this custom-built 1920 sq ft home features four spacious bedrooms and 2.5 bathrooms, offering a perfect blend of comfort and tranquility. Spacious master suite features a sizeable 4-piece ensuite. The heart of the home is a large kitchen with elegant black granite countertops plus a walk in pantry, ideal for both everyday living and entertaining. Enjoy your mornings or unwind in the evenings on the covered front veranda, surrounded by peaceful views and the sound of nature. This one -of-a-kind property offers the beauty of nature in a unique and natural setting. Contact realtor to book a private showing today. (id:62517)
Coldwell Banker Signature
Exp Realty
2504/2505 311 6th Avenue N
Saskatoon, Saskatchewan
Penthouse-Style Double Unit with Unmatched River & City Views Welcome to 2505/2504 – 311 6th Ave N, an extraordinary penthouse-style residence in one of downtown’s most reputable and highly sought-after buildings. This rare double unit, professionally combined, offers one of the largest and most unique floorplans in the entire tower—completely customized and truly one of a kind. Step inside to discover expansive living spaces wrapped in unreal river and skyline views from every window—hands down some of the best views in Saskatoon at this height. The luxury continues with gleaming Brazilian hardwood floors, granite throughout, a stunning custom wet bar, and an elegant fireplace anchoring the open-concept living room. The spacious dining area flows seamlessly to a second balcony spanning over 20 ft, perfect for entertaining. The dream primary suite features a spectacular 5-piece ensuite, complete with a jetted soaker tub, a large mist & rainfall shower, and dual sinks. Through double patio doors, the primary opens onto another private 22-ft deck perched on the 25th floor—your own serene retreat in the sky. The unit offers 2 bedrooms, a dedicated office, an additional 3-piece bathroom, and in-suite laundry. Custom maple cabinetry provides exceptional storage throughout. This rare offering includes two underground parking stalls, side by side—a true luxury in the downtown core. Residents enjoy access to outstanding building amenities, including a hair salon, convenience store, racquetball court, fenced green space, weight room, dry sauna and much more. A property of this caliber must be seen to be fully appreciated. Experience penthouse-style living with unparalleled views in the heart of Downtown Saskatoon. (id:62517)
Realty Executives Saskatoon
1216 Mctavish Street
Regina, Saskatchewan
Welcome to 1216 McTavish Street, an excellent oppourtunity for a first time home buyer or an investor looking to find a well maintained home with great potential. Move in ready, this home features a well sized living room, brihgt coloured kitchen cabinetry with counter top space and dining room off the side. The primary bedroom along wiht a 4-piece bath complets the main floor, with additioanl space aboe in the loft which can be used for a multitude of purposes. Downstairs is unfinished but can be used as additional storage, or however the new owner sees fit. A good sized backyard completes the home and addds addtional value and use in those warm summer months. Have your agent book a showing today! (id:62517)
2 Percent Realty Refined Inc.
Hidden Meadows Resort And Liquor
Pleasantdale Rm No. 398, Saskatchewan
For Sale: Premier Resort Property with Liquor License on 132 Acres at the Gates of Kipabiskau Lake Regional Park. Welcome to an unparalleled investment opportunity nestled at the entrance of Kipabiskau Lake Regional Park, Saskatchewan – a rare chance to own 132 acres of resort property offering a diverse array of revenue streams and future development potential. Property Highlights: —20 Fully Leased Annual Campsites with a steady, reliable income stream with established lease holders. Includes a shower house and laundry facilities exclusively for camper use —Restaurant & Full-Service Liquor Store serving both locals and seasonal visitors. Excellent exposure from park traffic —9-Hole Golf Course that is beautifully maintained, this course is a draw for both day-trippers and overnight guests. Includes potential for tournaments, memberships, and further development —Newly added 6-Room Motel Comfortable and well-kept accommodations with year-round operation potential —Outbuildings Include a Six-bay rental storage shed for additional monthly income, and numerous auxiliary buildings for storage or redevelopment —This is a turnkey hospitality and recreation business with massive growth potential that also includes paint ball and minigolf for added fun----- Located next to the Kipabiskau park entrance, this property is perfectly positioned to capitalize on outdoor tourism—camping, boating, golfing, fishing, and more. Whether you're seeking a lifestyle change, an income-generating asset, or a development-ready opportunity, this property checks all those boxes. Reach out to an agent to schedule a private tour. (id:62517)
RE/MAX Blue Chip Realty - Melfort
439 Snead Crescent
Warman, Saskatchewan
Beautifully updated and move-in ready, this 4-bedroom, 3-bath raised bungalow offers over 2,200 sq. ft. of finished living space designed with family comfort in mind. The main floor features three spacious bedrooms, including a primary suite with walk-in closet and private 3-piece ensuite, plus an updated main bath and convenient laundry. The bright, open living area showcases stylish feature walls and a functional kitchen that flows into the dining space and out to the deck—perfect for BBQs and summer entertaining. Downstairs offers a large family room, a 4th bedroom, full bath with oversized shower, and a new dry bar ideal for movie nights or guests. Outside, enjoy a fully fenced and landscaped yard with gazebo, refinished deck, and storage shed. The heated garage adds year-round convenience, while thoughtful updates inside and out make this home truly turnkey. Located in a family-friendly area within walking distance to amenities and the golf course—this one checks all the boxes! (id:62517)
Royal LePage Varsity
428 Woolf Bend
Saskatoon, Saskatchewan
Homes by Norwood located at 428 Woolf Bend in Saskatoon’s Aspen Ridge, featuring luxury finishes and expert craftsmanship. The spacious foyer welcomes you, stained wood railings and glass staircase inserts lead to 2nd floor. Engineered Vinyl Plank flooring throughout home. The main floor boasts 8’ interior doors, 9’ ceilings with LED-lit tray designs, a great room with a brick feature wall, large south-facing windows, and a dining area with sliding doors to a 12’x12’ covered deck. The gourmet kitchen includes modern cabinetry, a 6-burner gas convection range, warming tray, range hood, LED strip lighting, tile backsplash, quartz countertops, and a peninsula bar, with an adjoining butler’s pantry offering a fridge/freezer, dishwasher, microwave, prep sink, spice rack, and ample storage. The primary bedroom features a custom feature wall and insulated walls for sound comfort, while the ensuite offers dual vanities, a custom walk-in shower, abundant storage, a stacking washer/dryer, and a private commode. Additional main-floor spaces include a 2-piece powder room and mudroom with extensive storage. The second floor has three large bedrooms with interior insulated walls, a second laundry room with a sink, and a split main bathroom with dual vanities, a soaker tub/shower with tile, and separate lavatory. The basement’s exterior walls are framed, insulated, and wired, with interior walls framed and wired as well. Mechanical features include a high-efficiency furnace with zoned heating and thermostats on each floor, a power vent hot water heater with a circulating pump, an HRV system, central air, and 200-amp electrical service. The 27’W x 26’D double attached garage is insulated, wired, drywalled, has LED lighting, and is nearly 14’ high for future car lifts. The exterior features Hardie board siding, composite finishes, and a maintenance-free covered deck with a privacy wall and natural gas outlet. Enjoy breathtaking south views of Kernen Prairie—schedule a viewing today (id:62517)
Coldwell Banker Signature
519 Seventh Avenue W
Melville, Saskatchewan
This charming and affordable family home is perfectly located within walking distance to elementary schools, parks, and everyday conveniences. Enjoy the spacious, fully fenced yard with a gravel parking pad—ideal for extra vehicles, a boat, or camper—plus a 14x24 detached garage that includes a handy workshop area. Step inside and feel right at home in this warm, sun-filled space. Off the backyard, you’ll find a large sunroom that doubles as a bright mudroom or bonus sitting area. The galley-style kitchen offers ample cupboard and counter space, a window overlooking the yard, and room for a cozy breakfast table. A hallway pantry adds even more storage. Around the corner, the open-concept living and dining room provides the perfect layout for entertaining—whether it’s hosting family dinners, movie nights, or team celebrations. The main floor features a comfortable primary bedroom conveniently located at the base of the stairs, keeping you within earshot of the kids on the second level. A beautifully updated 4-piece bath with tiled tub surround completes the main floor. Upstairs, you’ll find two generous bedrooms with plenty of built-in storage—great for teens seeking their own space or little ones with lots of toys. The lower level offers a solid, dry foundation with a partially developed area—ideal for a play zone, home gym, or guest room—plus a large laundry and storage area. Recent updates include windows, shingles, furnace, water heater, and electrical panel. Come see why this move-in-ready home is a fantastic opportunity for first-time buyers or growing families alike. (id:62517)
Core Real Estate Inc.
4348 Shaffer Street
Regina, Saskatchewan
Welcome to 4348 Shaffer Street, located in Regina’s highly sought-after Harbour Landing neighbourhood. This beautifully maintained freehold townhome offers exceptional value with NO condo fees and the added convenience of a single detached garage. Upon entering, you are greeted by a bright, inviting main floor featuring a modern open-concept layout that seamlessly connects the living room, dining space, and kitchen. The kitchen offers ample cabinetry, functional prep space, and a comfortable layout perfect for everyday living and entertaining. The upper floor includes 3 spacious bedrooms, including a well-appointed primary suite. The additional bedrooms are perfect for family members, guests, or a home office. A full bathroom and laundry area on this level ensure added convenience. The lower level is unfinished, offering excellent storage and the potential to customize the space to suit your needs — home gym, media room, or additional living area. Outside, enjoy a backyard space ideal for barbecues, play, or quiet mornings with a coffee. This is an end unit which provides a larger yard space, dedicated front sidewalk (other units share a sidewalk) and access between the front and back yard. Very close to walking paths, parks, schools, shopping, restaurants, and all the amenities Harbour Landing is known for, this location is unbeatable for busy families and professionals alike. (id:62517)
Coldwell Banker Local Realty

