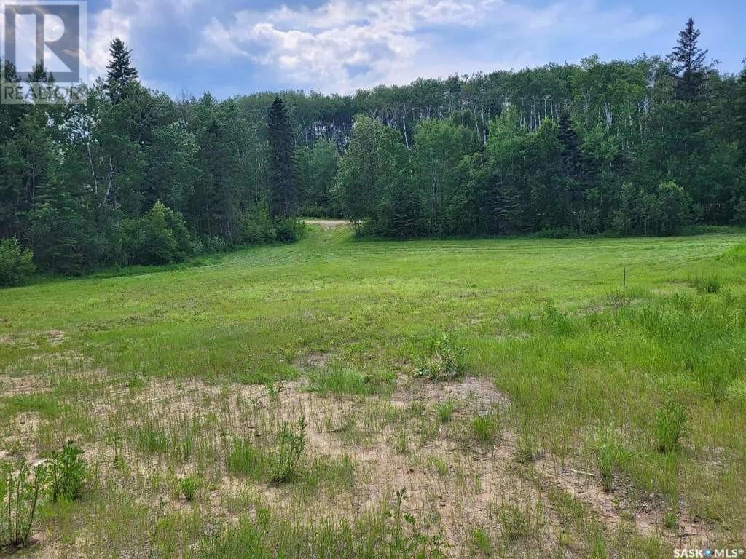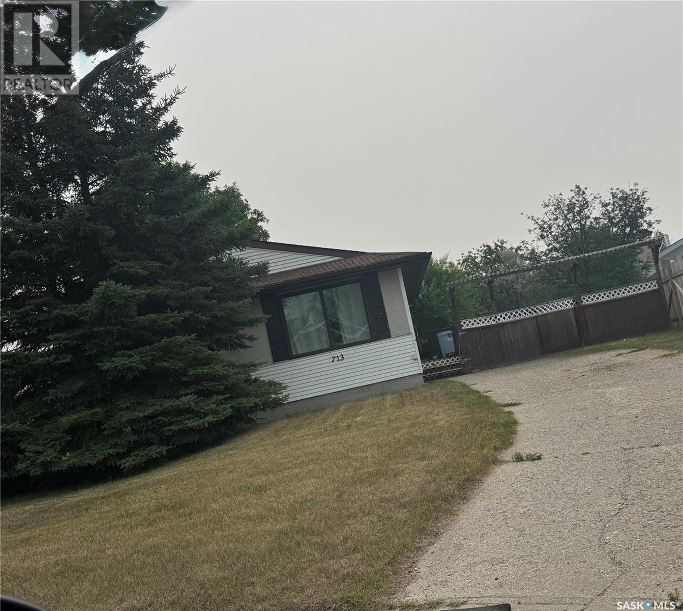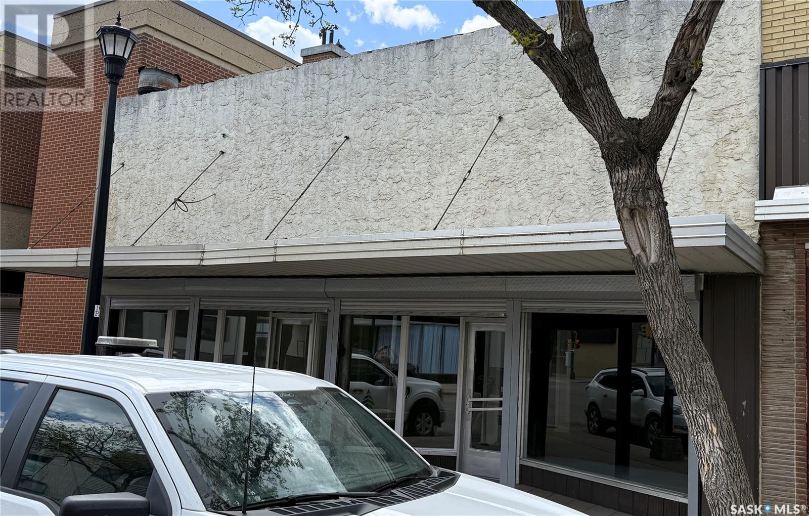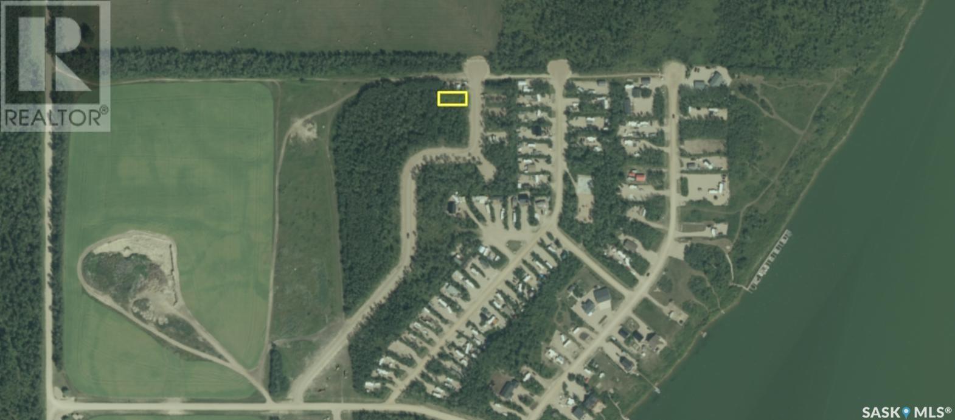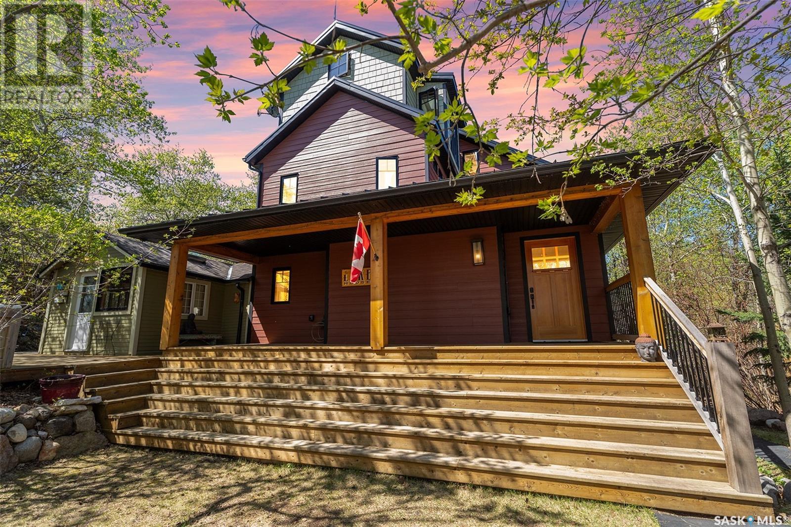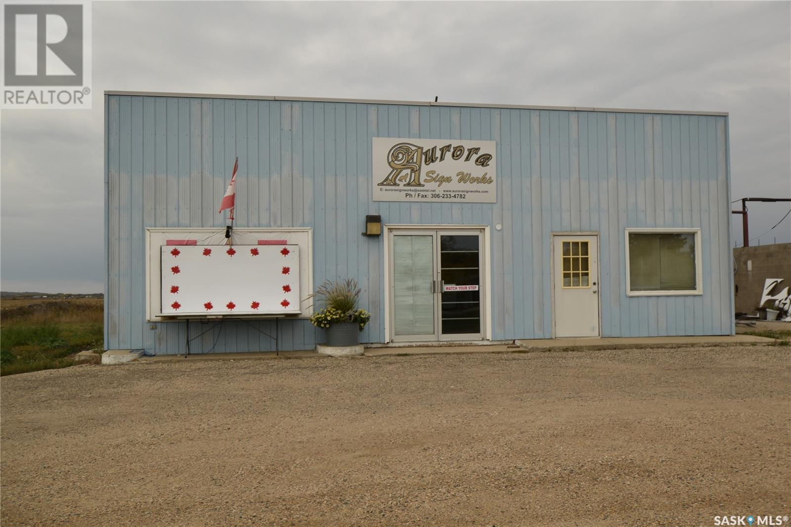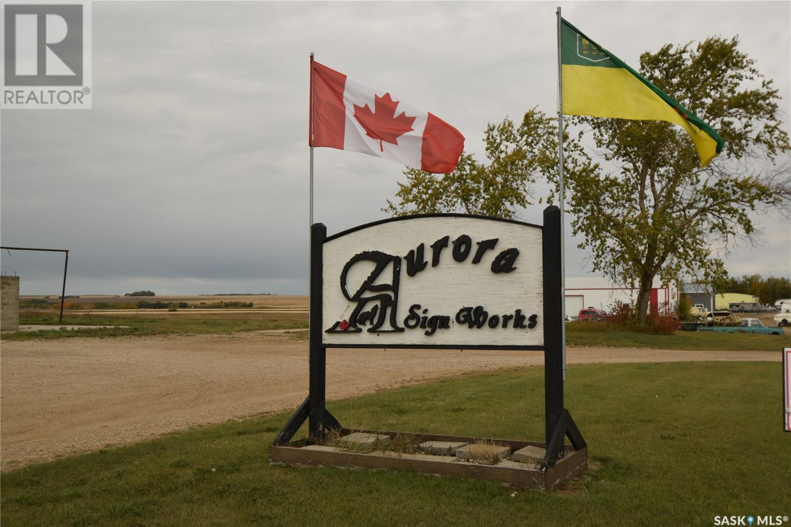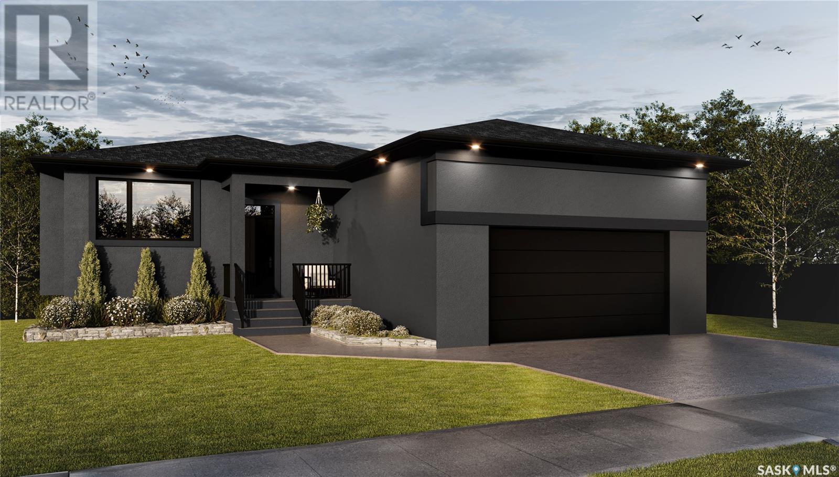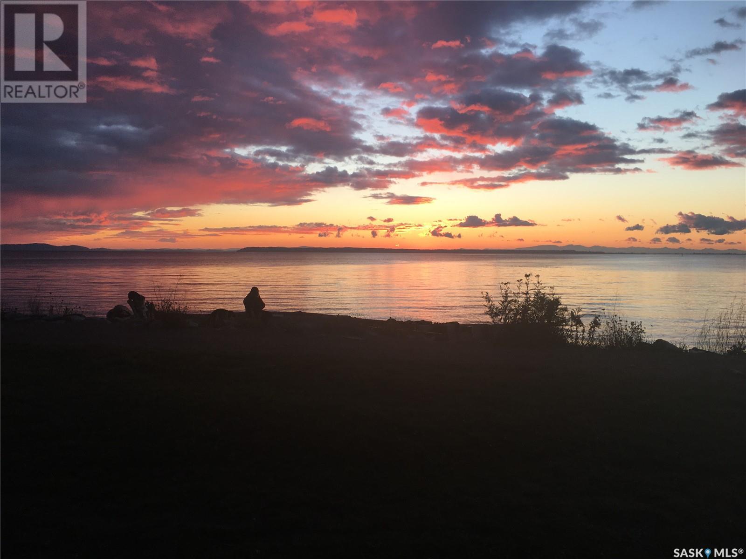Lorri Walters – Saskatoon REALTOR®
- Call or Text: (306) 221-3075
- Email: lorri@royallepage.ca
Description
Details
- Price:
- Type:
- Exterior:
- Garages:
- Bathrooms:
- Basement:
- Year Built:
- Style:
- Roof:
- Bedrooms:
- Frontage:
- Sq. Footage:
25 Tranquility Drive
Big River Rm No. 555, Saskatchewan
Ready to build at Shores on Cowan! Located just a short drive north of the Resort Town of Big River along Cowan Lake, this cleared lot is prepped for your cabin or year-round home. Services to the property edge include power and phone. Situated within walking distance to the marina for quick access to boating and fishing. Enjoy a relaxing setting in this quiet Cowan Lake development. Neighbouring lot 24 is also available. Start planning your getaway today! (id:62517)
Century 21 Fusion
24 Tranquility Drive
Big River Rm No. 555, Saskatchewan
A great opportunity to build at Shores on Cowan, just minutes north of the Resort Town of Big River along Cowan Lake. This lot offers a natural setting with power and phone at the property edge. Gently treed with clearing ready for development ready for your vision—whether it's a year-round home or weekend getaway. Quiet location within the development and walking distance to the marina with access for boating and fishing. Neighbouring lot 25 is also available. Come explore the potential! (id:62517)
Century 21 Fusion
713 Birch Crescent
Hudson Bay, Saskatchewan
This beautifully maintained home is perfect for first-time buyers or those looking to downsize into a comfortable retirement space. Featuring a finished lower level, this home offers a spacious recreation room with newer flooring, two bathrooms, and ample storage throughout. Recent upgrades include the Fresh modern paint, Stylish new flooring. The main level boasts an open-concept living room, dining area, and kitchen, creating a warm and inviting atmosphere. Step right from the kitchen onto the large deck, perfect for summer barbecues, with a fully fenced backyard. Other great highlights are Central air for year-round comfort, Thoughtful layout with no wasted space, Convenient back access from the kitchen to the deck. Don’t miss out on this move-in-ready gem. This home is located in the heart of a great little town which has the best natural finds you can think of hunting, fishing, snowmobiling, along with all the man made recreation properties skating arena, curling rink, 9 hole golf coarse, the heritage park, the list goes on and on . Hudson Bay is where nature is at! Call today to schedule your private viewing! (id:62517)
Royal LePage Renaud Realty
Peterson Lots
Bayne Rm No. 371, Saskatchewan
This unique property is located in the RM of Bayne in Peterson Saskatchewan. Peterson is a short drive from both Humboldt and Saskatoon situated approximately half way in-between. This property consists of 11 lots - approximately 2.2 acres. Also included is a newer 40 ft sea can with doors on each end - perfect for secured storage. There is also an old building that houses a modern 200 amp power service. This property would make a great acreage or a potential development opportunity. All measurements to be verified by the Buyer. (id:62517)
RE/MAX Saskatoon - Humboldt
1125 Central Avenue
Prince Albert, Saskatchewan
This bright and modern 2,470 sq ft retail space is perfectly positioned in the heart of downtown, offering excellent visibility and steady foot traffic. Expansive front windows provide excellent exposure and a great opportunity to showcase your products to passersby. Inside, freshly painted walls and new vinyl plank flooring give the space a clean, contemporary feel. The open-concept layout is highly adaptable, allowing for a variety of setups to suit your business needs. High ceilings and an abundance of natural light create a warm and welcoming atmosphere for customers. Additional features include renovated bathrooms and a massive amount of storage space in the basement—perfect for inventory, equipment, or seasonal items. Conveniently located near public transit and surrounded by downtown amenities, this space is a fantastic opportunity for any venture looking to thrive in a high-traffic, high-profile location. (id:62517)
Exp Realty
Lot 27 Block 11
Lake Lenore Rm No. 399, Saskatchewan
RV and park model lots available at Willow Point Resort, where you can enjoy the natural beauty and tranquility of lake living just minutes from St. Brieux. Whether you’re looking to build your own retreat (building restrictions apply) or simply enjoy the peaceful setting, Willow Point offers year-round road access and maintenance, power, phone and cell service, a private boat launch and marina, playground, basketball and pickleball courts, picnic area, and 6 km of quad/sled/hiking trails. Recreational opportunities abound, including fishing, golfing, motorsports, and more. Located just 5 km from the community of St. Brieux, and central to Melfort and Humboldt with Saskatoon only 1.5 hours away. Flexible financing available with minimal down payment and term options up to 10 years. Call today to learn more about this lot and other available options at Willow Point Resort! (id:62517)
Realty Executives Gateway Realty
115-117 Evenson Avenue
Manitou Beach, Saskatchewan
No detail has been overlooked in this one of a kind custom built home. From the foundation to the upper reaches of this fantastic property attention to detail and quality finishings abound. You are greeted at the front of this property with a grand entrance way and climb the stairs of a expansive wrap around deck. The beautiful front door welcomes you into the main level featuring a gourmet kitchen opening into a casual, yet grand, living and dining space, with wall to wall custom doors overlooking natural green space bring the outdoors right into your home. Oh.. and did i mention a flowing spring for your personal enjoyment! Main level is completed with a well appointed bath and the quaint original cabin which serves a guest quarters offering a bedroom, sitting area and a personal wash station. Second floor can be used in many different ways. It serves as a fantastic master suite with built in custom cabinets and offers a full bath and laundry combo on this level. The 3rd floor is a very unique space and your imagination is the only limit to the options. There is a space that can be used as an office, studio, etc. and another secluded bedroom retreat. Some of the custom details. Engineered hardwood and Italian porcelain tile used throughout, in floor glycol heating on all 3 levels, high end fir window interior frames and triple glazed wall to wall sliding doors on main level. Custom cabinetry throughout the home, tile wall in kitchen is Italian sandstone, built in sound system and so much more! The location is secluded and you can enjoy your hot tub in the tranquility of your private oasis. Every turn in and on this property is a delight to the senses! Come live and enjoy the the healing waters of Manitou Beach and all the community has to offer. This home is ready for a new owner that appreciates detail, quality and the time and love it takes to create a property of this caliber. Click on the reel for a 3D tour. (id:62517)
Realty Executives Watrous
71 2 Highway
Wakaw, Saskatchewan
This property can be developed to accept nearly any business that you may desire. Exhibits 100 feet of Hwy 2 frontage and 2400 sq ft of heated warehouse. The rear 1200 sq ft is steel constructed 2009 has R 40, 13 ft ceiling,10x10 overhead door, hi eff furnace and floating footed floor. Original bldg approx 1950. Wakaw is less than an hour north east of Saskatoon on Hwy 41. (id:62517)
Royal LePage Saskatoon Real Estate
72 2 Highway
Wakaw, Saskatchewan
Commercial Lot with excellent exposure and 100 feet of Highway #2 frontage. (id:62517)
Royal LePage Saskatoon Real Estate
105 Poplar Road
Mclean, Saskatchewan
Tired of the hustle and bustle? Craving the charm and simplicity of small-town life—without giving up modern comforts? This is your chance to make the move you’ve been dreaming about. Welcome to your future home in the welcoming and growing community of McLean—just a short commute from the city. This thoughtfully designed 1,200 sq. ft. bungalow offers the perfect blend of comfort, customization, and quality craftsmanship. Featuring 3 spacious bedrooms and 2 bathrooms, this home is ideal for families, first-time buyers, or anyone ready for a fresh start. With construction yet to begin, you have a unique opportunity to personalize every detail to suit your lifestyle and taste. Built by Authentic Developments, you can rest easy knowing your home will be constructed with integrity, attention to detail, and the highest standards. Whether you're envisioning a modern kitchen, cozy living space, or serene backyard retreat—now’s the time to make it yours. Let the planning begin. Your dream home in McLean awaits! The lot is not included in the list price and can be purchased. Call your favorite local agent. (id:62517)
Authentic Realty Inc.
14 Valley View Estates
North Qu'appelle Rm No. 187, Saskatchewan
Valley View Estates lots for sale, located on the southside of Katepwa Beach. Excellent view from every direction. Less then an hour drive from Regina, over looking the North east end of Katepwa Beach. The lots are ideal for walkout homes or cottages. A great variety of summer and winter activities in the area with year round access. There is natural gas and electricity to all lots. Close to Katepwa Provincial Park, beach and boat launch, Hotel, restaurant, bar and store. Golf courses within close proximity. View protection controlled development. Owner Financing Available (id:62517)
Century 21 Dome Realty Inc.
13 Valley View Estates
North Qu'appelle Rm No. 187, Saskatchewan
Valley View Estates lots for sale, located on the southside of Katepwa Beach. Excellent view from every direction. Less then an hour drive from Regina, over looking the North east end of Katepwa Beach. The lots are ideal for walkout homes or cottages. A great variety of summer and winter activities in the area with year round access. There is natural gas and electricity to all lots. Close to Katepwa Provincial Park, beach and boat launch, Hotel, restaurant, bar and store. Golf courses within close proximity. View protection controlled development. Owner Financing Available (id:62517)
Century 21 Dome Realty Inc.

