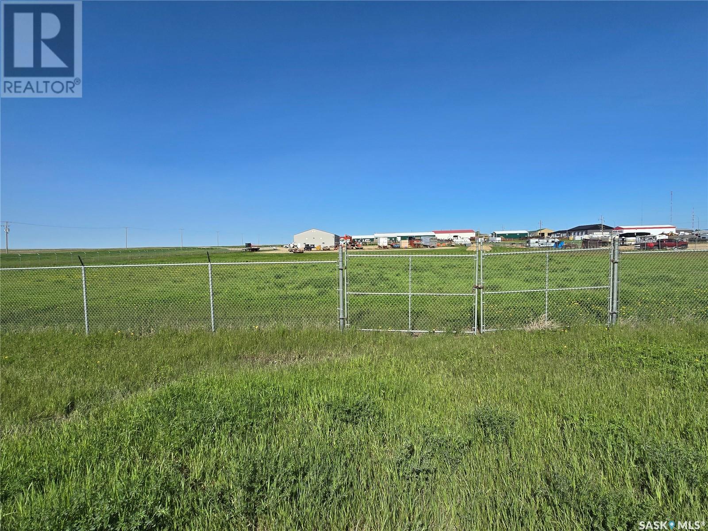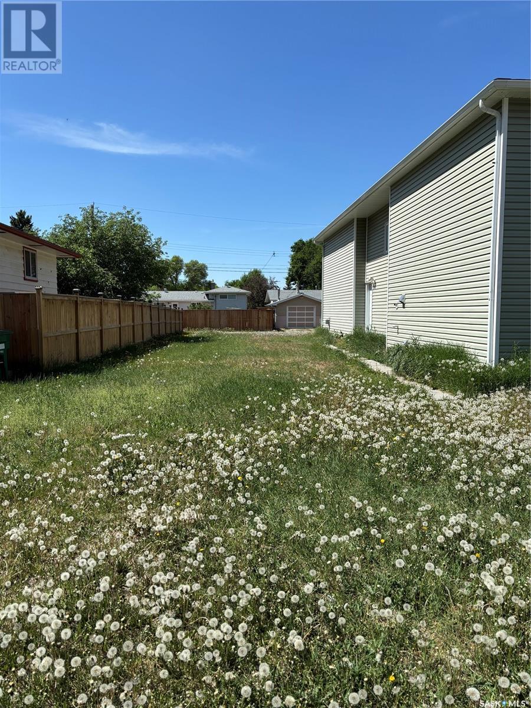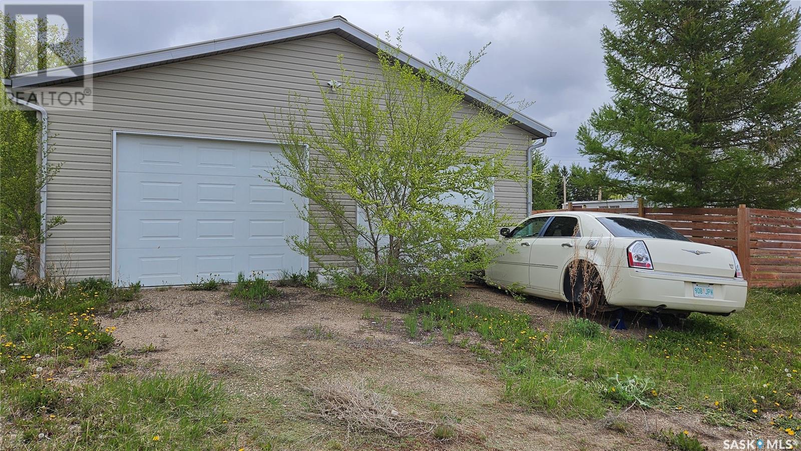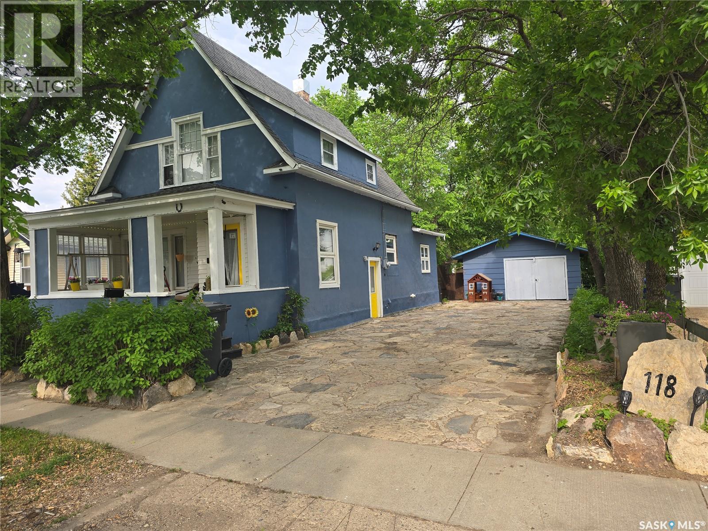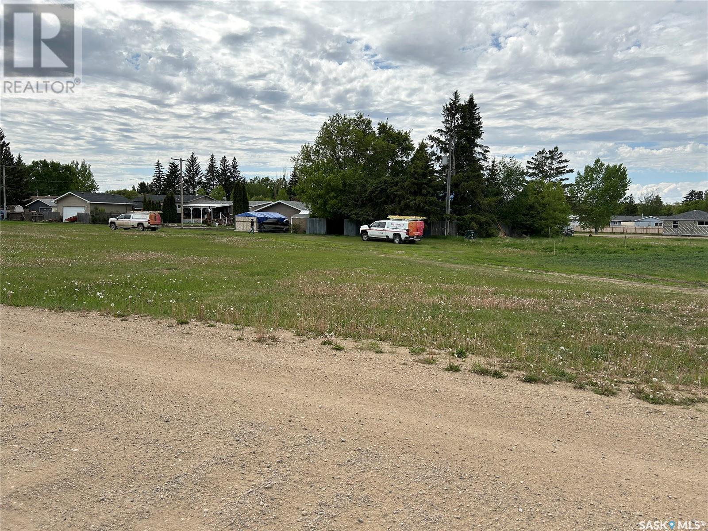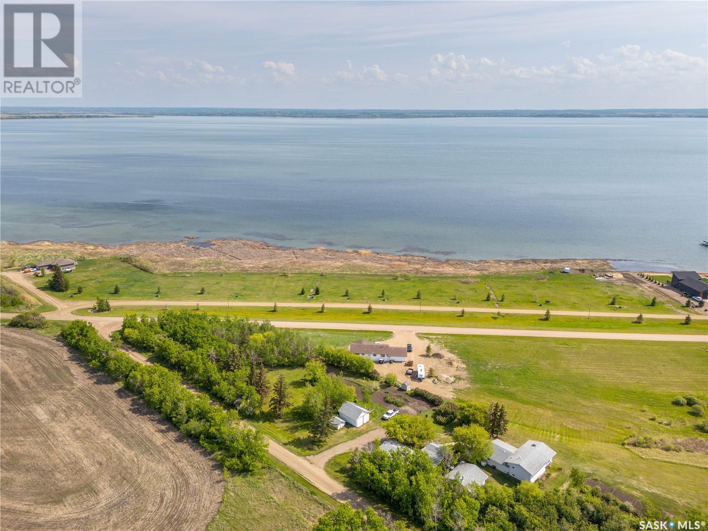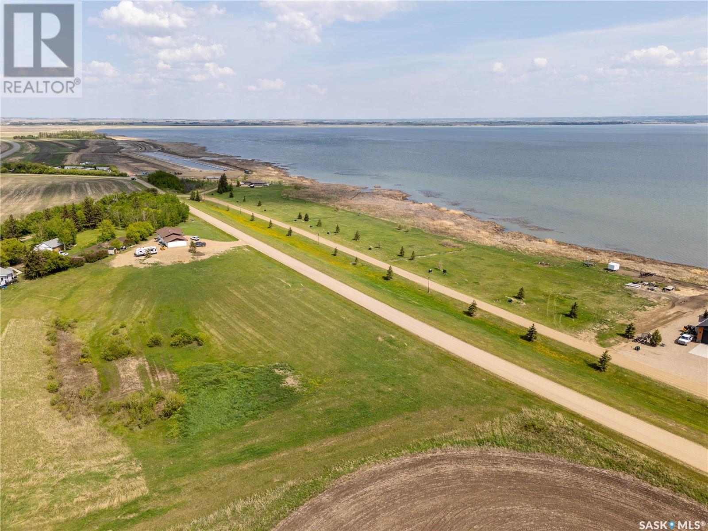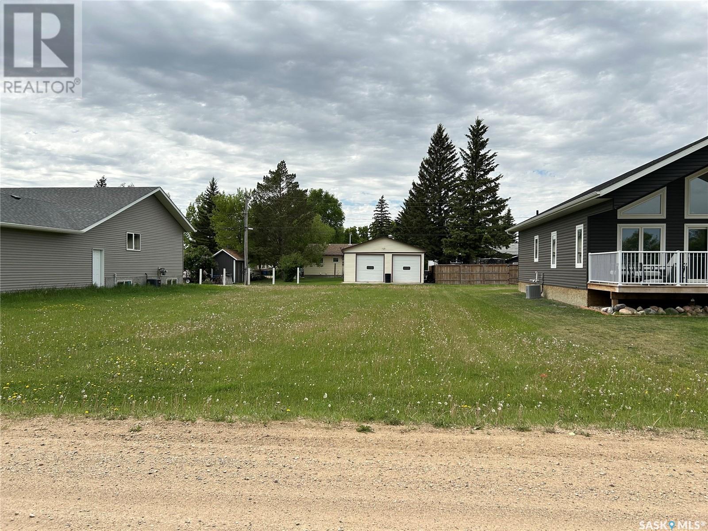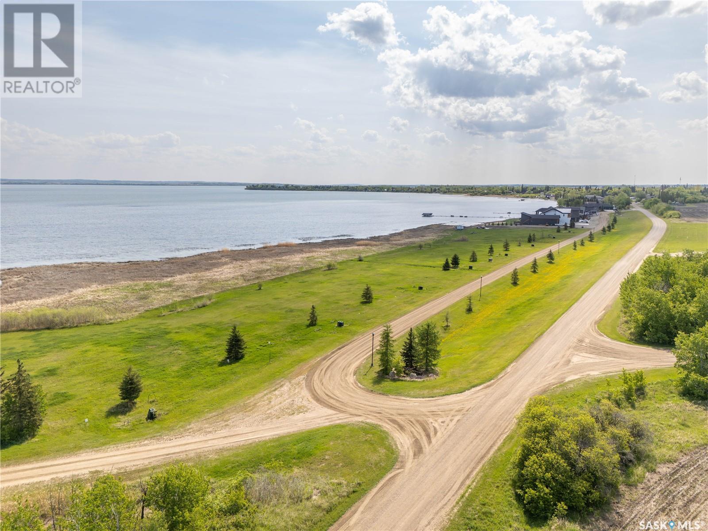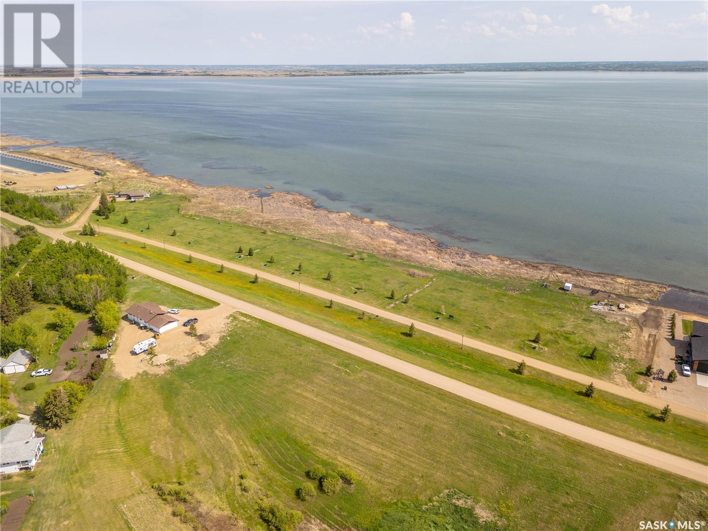Lorri Walters – Saskatoon REALTOR®
- Call or Text: (306) 221-3075
- Email: lorri@royallepage.ca
Description
Details
- Price:
- Type:
- Exterior:
- Garages:
- Bathrooms:
- Basement:
- Year Built:
- Style:
- Roof:
- Bedrooms:
- Frontage:
- Sq. Footage:
Reklaw Land
Weyburn Rm No. 67, Saskatchewan
Looking for a commercial lot with great access just outside the City of Weyburn. This property is just over 2 acres with great exposure/frontage just off of 22nd Avenue. (id:62517)
RE/MAX Weyburn Realty 2011
223 X Avenue N
Saskatoon, Saskatchewan
Great opportunity for a custom build. Zoned R2. Allows for legal basement suite. Nice location in a mature neighborhood. Conveniently located close to many amenities including shopping and restaurants, the Shaw Centre and more! (id:62517)
Boyes Group Realty Inc.
66 Helena Street
Prud'homme, Saskatchewan
Spacious 30x30 Garage – Insulated & Ready for Use! Built in 2019, this impressive 30x30 garage offers ample space and functionality, perfect for vehicle storage, a workshop, or both. The structure is spray foam insulated, with sheeted walls . A gas furnace has been installed, just waiting to be connected to the natural gas line to provide year-round comfort. Outside, there’s plenty of additional space behind the garage, ideal for extra storage or transforming into a recreational area. Whether you're looking for a versatile workspace or a secure place for your toys and tools, this garage has the potential to meet all your needs. Don't miss out, call your realtor today to schedule a viewing! (id:62517)
Royal LePage Saskatoon Real Estate
118 9th Street
Weyburn, Saskatchewan
Welcome to this charming character home that offers comfort, functionality, and great value! Step onto the inviting open front veranda—perfect for relaxing with your morning coffee. Inside, you'll find a spacious main floor with a large, open-concept kitchen and dining area that flows seamlessly into a bright and airy living room (or second dining space). Main floor laundry and a convenient 2-piece bathroom add to the practicality. Several windows have been updated on the main level, bringing in natural light while enhancing energy efficiency. Upstairs features three well-sized bedrooms and a full bathroom, offering ideal space for families or guests. Enjoy summer evenings on the deck just off the dining area, overlooking a fully fenced backyard—great for kids, pets, or entertaining. A single detached garage provides off-street parking and extra storage. Located in a desirable neighborhood and offered at a great price, this home blends character with comfort—don’t miss this opportunity! (id:62517)
RE/MAX Weyburn Realty 2011
680 Lunn Street
Asquith, Saskatchewan
Discover the perfect opportunity to build your dream home on these spacious 62x113.5 ft lots in the welcoming community of Asquith. ?? With attractive incentives available, these lots present a fantastic building site with all utilities at property line that combines convenience and potential, all within close proximity to local amenities. Envision your future home in a location that offers both serenity and accessibility. Asquith is a charming town that makes everyday living easy and enjoyable with essential facilities just a stone's throw away. Whether it's schools, shops, or recreational areas, everything you need is within reach, making it an ideal place for families and individuals alike. With incentives to make the process even more appealing, these lots provide an excellent investment for those looking to establish a home in a friendly and growing community. (id:62517)
Coldwell Banker Signature
403 2141 Larter Road
Estevan, Saskatchewan
Top floor North facing one bedroom with a den awaits a new owner! This unit is 698 sq.ft with kitchen and island, lots of cupboards, adjacent is the living room with carpet flooring with balcony access and den! One bedroom with walk through closet to a full bathroom and laundry with storage and coat closet completes this unit. One outside parking stall is included. Call today! (id:62517)
Century 21 Border Real Estate Service
760 Lakeshore Drive
Meota, Saskatchewan
LAKEFRONT LOT on the tranquil shores of Jackfish Lake in the subdivision of Signature Shores. This exceptional lakefront lot offers the perfect canvas for your vision, whether it's a sprawling family estate or a cozy cottage retreat. The developers took great pride and detail in making sure this lot was ready for you to build on, offering endless possibilities for design and landscaping. Enjoy unparalleled access to excellent fishing or boating adventures right from your doorstep. The lot's eastern exposure makes sure you always wake up to a beautiful sunrise over the lake, further enhancing its appeal. Nestled in a peaceful setting yet conveniently located in the village of Meota, this is more than just land – it's an invitation to a lifestyle. By purchasing this lot, you also have an opportunity to purchase a boat slip at the inland marina next door (yes! an inland marina!). The path leading to the marina is golf cart friendly, making it so simple to access your boat to head out onto the lake (or you can put in a dock and boat slip in front of your lot if you choose to go that route.) Also being built by the inland marina is a convenience store, playground, pickleball court, and splash park! Fun for everyone. Don’t let the depth of this lake fool you - there is plenty of fish here! Northern pike, walleye, perch, and whitefish are all species you will find at the end of your hook. The village of Meota has a restaurant, bank, liquor store, and a challenging 9-hole golf course. Located 20 minutes north of North Battleford, 1 hour 45 minutes northwest of Saskatoon, or 1 hour 30 minutes east of Lloydminster. Come relax at the lake! GST is applicable. (id:62517)
Coldwell Banker Signature
750 Lakeshore Drive
Meota, Saskatchewan
LAKEFRONT LOT on the tranquil shores of Jackfish Lake in the subdivision of Signature Shores. This exceptional lakefront lot offers the perfect canvas for your vision, whether it's a sprawling family estate or a cozy cottage retreat. The developers took great pride and detail in making sure this lot was ready for you to build on, offering endless possibilities for design and landscaping. Enjoy unparalleled access to excellent fishing or boating adventures right from your doorstep. The lot's eastern exposure makes sure you always wake up to a beautiful sunrise over the lake, further enhancing its appeal. Nestled in a peaceful setting yet conveniently located in the village of Meota, this is more than just land – it's an invitation to a lifestyle. By purchasing this lot, you also have an opportunity to purchase a boat slip at the inland marina next door (yes! an inland marina!). The path leading to the marina is golf cart friendly, making it so simple to access your boat to head out onto the lake (or you can put in a dock and boat slip in front of your lot if you choose to go that route.) Also being built by the inland marina is a convenience store, playground, pickleball court, and splash park! Fun for everyone. Don’t let the depth of this lake fool you - there is plenty of fish here! Northern pike, walleye, perch, and whitefish are all species you will find at the end of your hook. The village of Meota has a restaurant, bank, liquor store, and a challenging 9-hole golf course. Located 20 minutes north of North Battleford, 1 hour 45 minutes northwest of Saskatoon, or 1 hour 30 minutes east of Lloydminster. Come relax at the lake! GST is applicable. (id:62517)
Coldwell Banker Signature
630 Lunn Street
Asquith, Saskatchewan
Discover the perfect opportunity to build your dream home on these spacious 62x113.5 ft lots in the welcoming community of Asquith. ?? With attractive incentives available, these lots present a fantastic building site with all utilities at property line that combines convenience and potential, all within close proximity to local amenities. Envision your future home in a location that offers both serenity and accessibility. Asquith is a charming town that makes everyday living easy and enjoyable with essential facilities just a stone's throw away. Whether it's schools, shops, or recreational areas, everything you need is within reach, making it an ideal place for families and individuals alike. With incentives to make the process even more appealing, these lots provide an excellent investment for those looking to establish a home in a friendly and growing community. (id:62517)
Coldwell Banker Signature
730 Lakeshore Drive
Meota, Saskatchewan
LAKEFRONT LOT on the tranquil shores of Jackfish Lake in the subdivision of Signature Shores. This exceptional lakefront lot offers the perfect canvas for your vision, whether it's a sprawling family estate or a cozy cottage retreat. The developers took great pride and detail in making sure this lot was ready for you to build on, offering endless possibilities for design and landscaping. Enjoy unparalleled access to excellent fishing or boating adventures right from your doorstep. The lot's eastern exposure makes sure you always wake up to a beautiful sunrise over the lake, further enhancing its appeal. Nestled in a peaceful setting yet conveniently located in the village of Meota, this is more than just land – it's an invitation to a lifestyle. By purchasing this lot, you also have an opportunity to purchase a boat slip at the inland marina next door (yes! an inland marina!). The path leading to the marina is golf cart friendly, making it so simple to access your boat to head out onto the lake (or you can put in a dock and boat slip in front of your lot if you choose to go that route.) Also being built by the inland marina is a convenience store, playground, pickleball court, and splash park! Fun for everyone. Don’t let the depth of this lake fool you - there is plenty of fish here! Northern pike, walleye, perch, and whitefish are all species you will find at the end of your hook. The village of Meota has a restaurant, bank, liquor store, and a challenging 9-hole golf course. Located 20 minutes north of North Battleford, 1 hour 45 minutes northwest of Saskatoon, or 1 hour 30 minutes east of Lloydminster. Come relax at the lake! GST is applicable. (id:62517)
Coldwell Banker Signature
710 Lakeshore Drive
Meota, Saskatchewan
LAKEFRONT LOT on the tranquil shores of Jackfish Lake in the subdivision of Signature Shores. This exceptional lakefront lot offers the perfect canvas for your vision, whether it's a sprawling family estate or a cozy cottage retreat. The developers took great pride and detail in making sure this lot was ready for you to build on, offering endless possibilities for design and landscaping. Enjoy unparalleled access to excellent fishing or boating adventures right from your doorstep. The lot's eastern exposure makes sure you always wake up to a beautiful sunrise over the lake, further enhancing its appeal. Nestled in a peaceful setting yet conveniently located in the village of Meota, this is more than just land – it's an invitation to a lifestyle. By purchasing this lot, you also have an opportunity to purchase a boat slip at the inland marina next door (yes! an inland marina!). The path leading to the marina is golf cart friendly, making it so simple to access your boat to head out onto the lake (or you can put in a dock and boat slip in front of your lot if you choose to go that route.) Also being built by the inland marina is a convenience store, playground, pickleball court, and splash park! Fun for everyone. Don’t let the depth of this lake fool you - there is plenty of fish here! Northern pike, walleye, perch, and whitefish are all species you will find at the end of your hook. The village of Meota has a restaurant, bank, liquor store, and a challenging 9-hole golf course. Located 20 minutes north of North Battleford, 1 hour 45 minutes northwest of Saskatoon, or 1 hour 30 minutes east of Lloydminster. Come relax at the lake! GST is applicable. (id:62517)
Coldwell Banker Signature
700 Lakeshore Drive
Meota, Saskatchewan
LAKEFRONT LOT on the tranquil shores of Jackfish Lake in the subdivision of Signature Shores. This exceptional lakefront lot offers the perfect canvas for your vision, whether it's a sprawling family estate or a cozy cottage retreat. The developers took great pride and detail in making sure this lot was ready for you to build on, offering endless possibilities for design and landscaping. Enjoy unparalleled access to excellent fishing or boating adventures right from your doorstep. The lot's eastern exposure makes sure you always wake up to a beautiful sunrise over the lake, further enhancing its appeal. Nestled in a peaceful setting yet conveniently located in the village of Meota, this is more than just land – it's an invitation to a lifestyle. By purchasing this lot, you also have an opportunity to purchase a boat slip at the inland marina next door (yes! an inland marina!). The path leading to the marina is golf cart friendly, making it so simple to access your boat to head out onto the lake (or you can put in a dock and boat slip in front of your lot if you choose to go that route.) Also being built by the inland marina is a convenience store, playground, pickleball court, and splash park! Fun for everyone. Don’t let the depth of this lake fool you - there is plenty of fish here! Northern pike, walleye, perch, and whitefish are all species you will find at the end of your hook. The village of Meota has a restaurant, bank, liquor store, and a challenging 9-hole golf course. Located 20 minutes north of North Battleford, 1 hour 45 minutes northwest of Saskatoon, or 1 hour 30 minutes east of Lloydminster. Come relax at the lake! GST is applicable. (id:62517)
Coldwell Banker Signature

