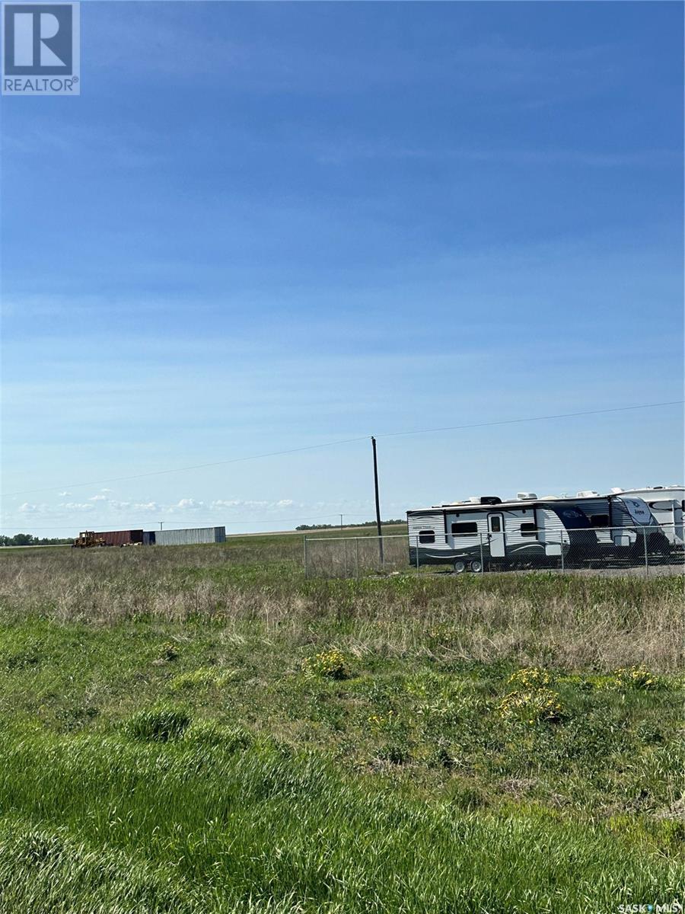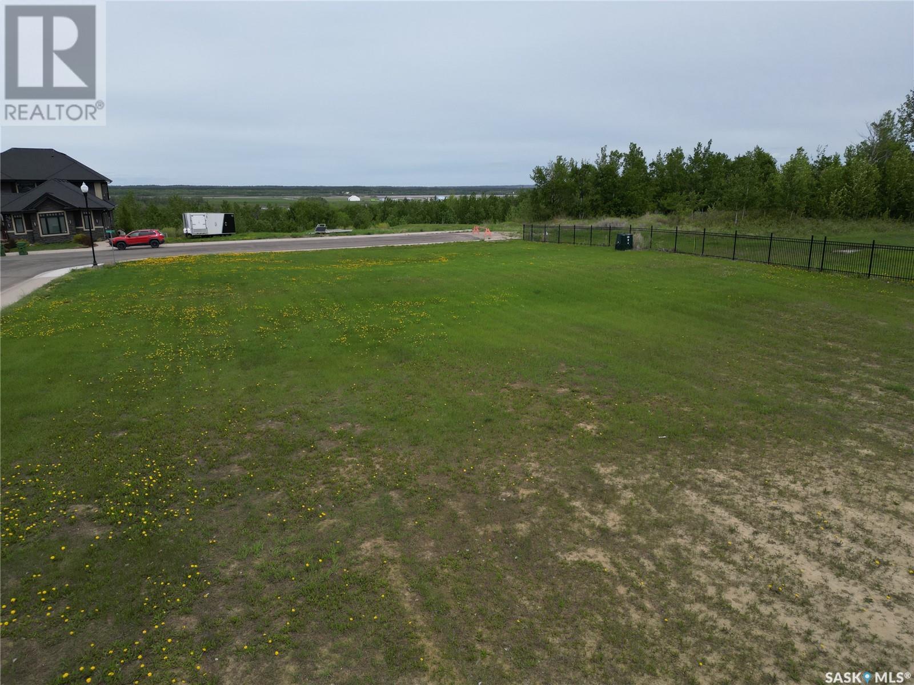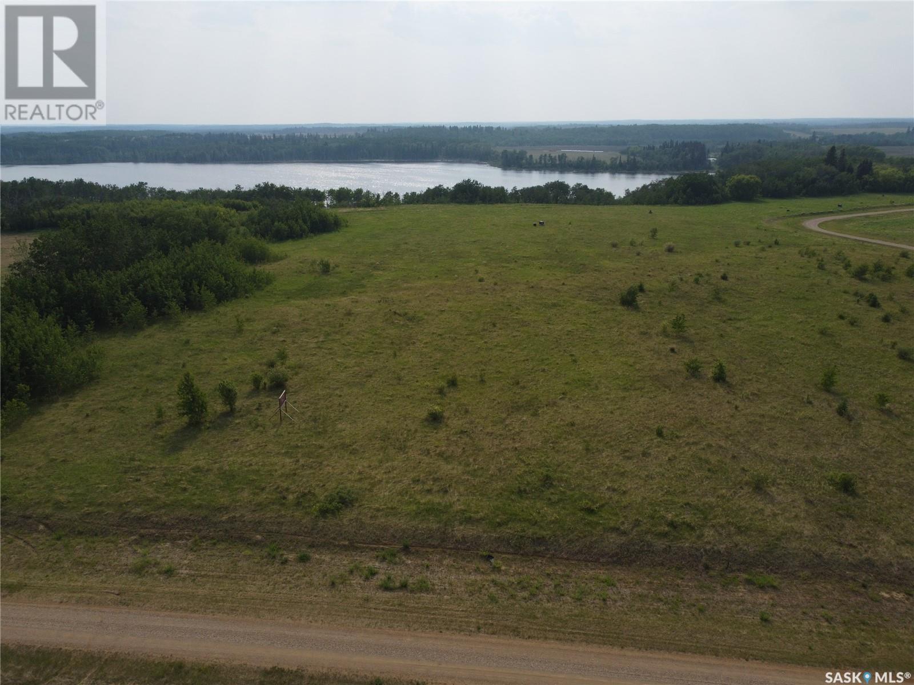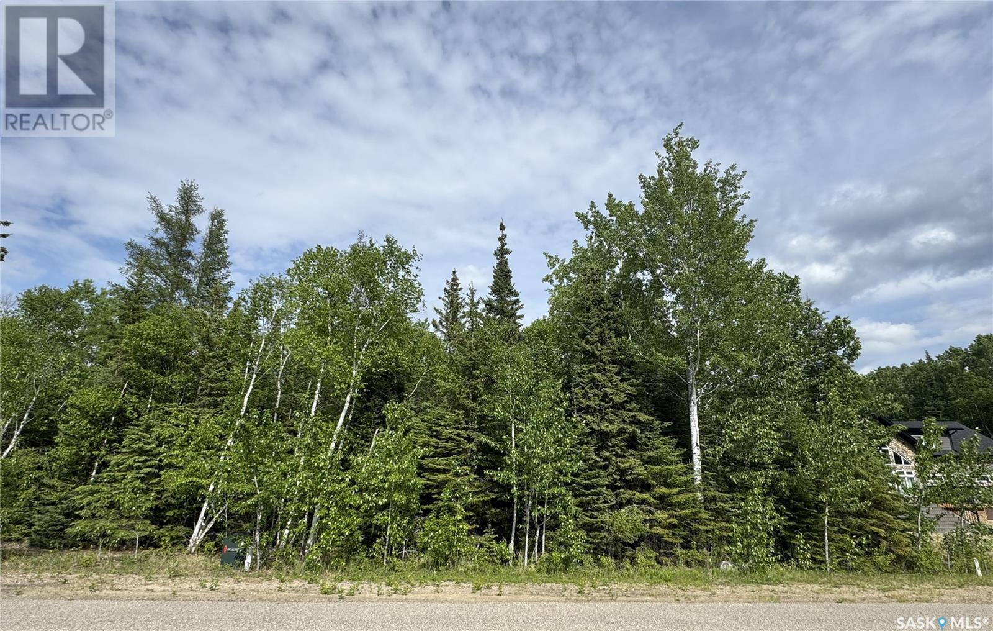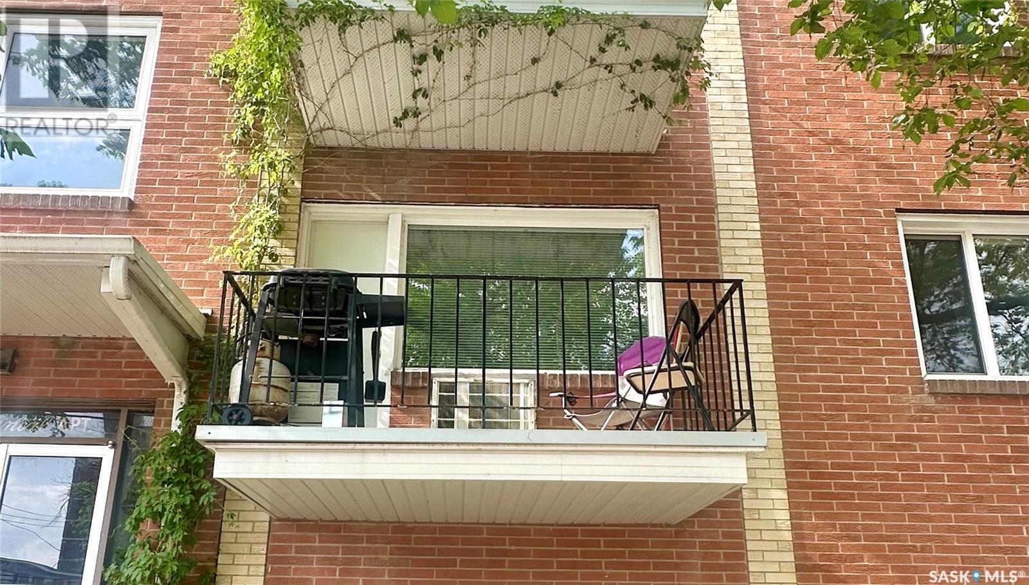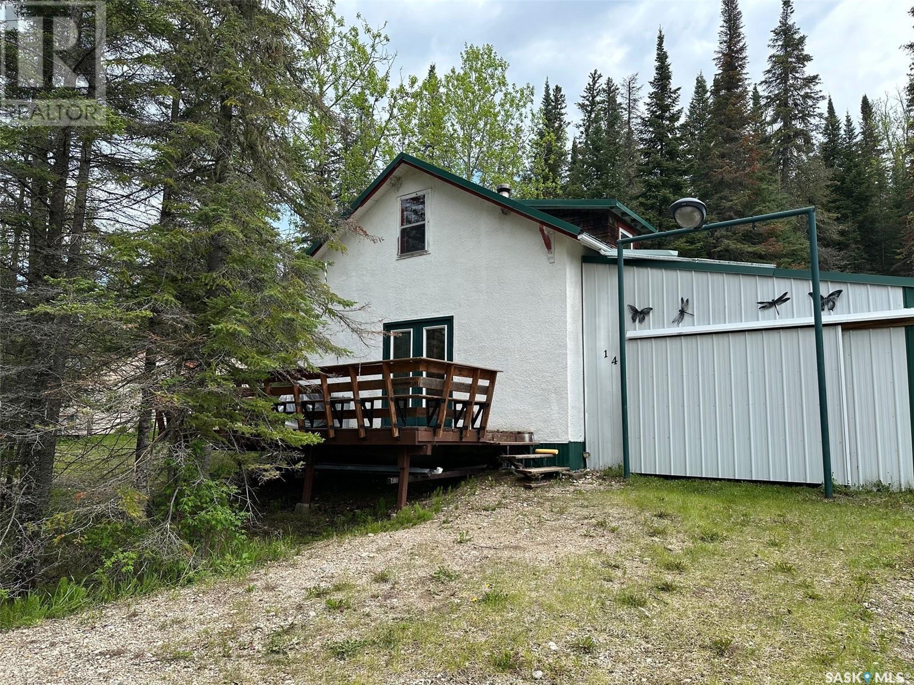Lorri Walters – Saskatoon REALTOR®
- Call or Text: (306) 221-3075
- Email: lorri@royallepage.ca
Description
Details
- Price:
- Type:
- Exterior:
- Garages:
- Bathrooms:
- Basement:
- Year Built:
- Style:
- Roof:
- Bedrooms:
- Frontage:
- Sq. Footage:
4818 Sandpiper Crescent E
Regina, Saskatchewan
Stunning home in the Creeks was voted Best Custom Home under 2400 sq/ft in 2012 by the Regina Home Builders Association. Built by Stahhman Homes, attention to detail is on display. Exceptional street appeal with stone exterior, wide concrete step to a covered veranda. Step inside to a welcoming tiled entrance which is anchored by the gorgeous main floor office that measures 12 x 12. Carefully designed kitchen is positioned to entertain by overlooking the living room, dining room and views of the park-like backyard. The kitchen features custom stained maple cabinetry, granite countertops, gas range stove, stainless steel appliances and flanked by a convenient butler's pantry. Gorgeous tigerwood walnut flooring provides warm luxurious feel. Second level showcases 3 bedrooms including a large primary bedroom with in-ceiling speakers, a spa-like ensuite with ceramic tiled floor, 5 foot tiled walk in shower, jetted tub. Basement is nearly finished and just needs some finishing touches to make it your own. 4th bedroom, rec-room and 3 piece bathroom. Step outside and be WOWED by the meticulously cared for backyard (27 trees planted!), outdoor kitchen, wood burning firepit and smoker. Storage shed has power to it. Underground sprinklers front and back. (id:62517)
RE/MAX Crown Real Estate
5 Acres On Corner Of Foxleigh Road And Hwy 6
Lumsden Rm No. 189, Saskatchewan
Seize this exceptional opportunity to own 5 acres of commercial land just 5 minute north of Regina on Highway #6. Strategically located near the northeast corner of Highway 6 and Foxleigh Road, this property offers outstanding visibility and high traffic exposure — making it ideal for commercial development. Surrounded by future growth and development, this lot sits adjacent to a proposed service road, enhancing its long-term value and accessibility. Utilities such as gas and power are already on site, and water/sewer services can be connected via a well and septic system. With a camper storage facility right next door, this location presents additional commercial possibilities such as storage expansion, RV sales, or other complementary businesses. Don’t miss out on this high-potential investment in a fast-growing corridor! (id:62517)
Century 21 Dome Realty Inc.
40 Gurney Crescent
Prince Albert, Saskatchewan
Don’t miss out on this exceptional opportunity to build your dream home on a beautiful lot located in the prestigious Adanac Pointe! With R1 zoning, this lot has an impressive depth of 114 feet and a width of 50 feet, offering tons of space for your new home. This lot backs onto green space and is serviced with natural gas, power and city water lines. The perimeter of Adanac Pointe is enclosed by an iron fence and there are over 1,200 trees and shrubs planted throughout the subdivision. There are some restrictive covenants and architectural controls in place to protect your investment and preserve the beauty of the subdivision. Enjoy living just outside the city while being minutes from amenities including Cornerstone, schools and walking trails. Act quickly to secure this prime lot and begin building your dream home today! (id:62517)
RE/MAX P.a. Realty
100 Crescent Bay Road
Canwood Rm No. 494, Saskatchewan
Welcome to Lot # 1 on the peaceful shores of Cameron Lake - conveniently located 5 KM north of Mont Nebo, approximately 1 hour and 40 minutes from Saskatoon, an hour from Prince Albert, and 5 hours from Edmonton. Cameron Lake offers many recreational activities, including boating, kayaking, fishing, and paddleboarding, and the surrounding area is an ideal playground for snowmobiling and hunting. Within the quiet subdivision, a centrally located walking path provides access to the lake. This 5.64-acre property features underground services including power and telephone, calming lake views, and endless opportunities for building your dream home or cabin. Additional lots are also available within the subdivision, allowing you to increase your land base or purchase with friends and family to make memories as neighbours for years to come! (id:62517)
Boyes Group Realty Inc.
108 Estates Drive
Elk Ridge, Saskatchewan
One of the last lots in the Estates at Elk Ridge with the view of the Pond.A fully serviced lot located within beautiful Elk Ridge Hotel & Resort. Elk Ridge Hotel & Resort is Saskatchewan's premier all season resort. Located 5 minutes outside of Prince Albert National park of Waskesiu and about 52 minutes away from Prince Albert. Elk Ridge Hotel & Resort features championship golf, fine dining and an abundance of outdoor experiences located in the heart of the boreal forest. Elk Ridge offers property owners outdoor playground for children and adults, whether it's golfing, swimming in their indoor pool, access to their fitness room, cross country skiing in the winter or on the toboggan hill. (id:62517)
Boyes Group Realty Inc.
45 Pelican Lane
Wolverine Rm No. 340, Saskatchewan
Situated on a quiet newer development at Humboldt Lake SK, this lot offers a serene oasis away from the hustle and bustle of town while still being conveniently located near the amenities of Humboldt SK. This parcel boasts ample space on rectangular shaped lot to design a custom home that perfectly suits your lifestyle. Whether you are looking to build your dream home or invest in a property with great potential, and the option to use it as a recreational site, this location is worth a look. Services are to the property line, gas, water. (id:62517)
Exp Realty
7 2320 13th Avenue
Regina, Saskatchewan
Whether you're a first time homebuyer, considering downsizing, searching for the perfect investment property, or in need of a cozy space for your university-bound student (they do grow up so fast!), this unit offers endless possibilities! Situated right in the heart of the city, just a short walk to Wascana Park, you'll enjoy the vibrant urban lifestyle with nature just beyond your doorstep. You can't help but notice the modern yet homey vibe this second-floor unit exudes. The balcony right off the living room is tucked away among the leaves of an elm tree and the vines that come alive in the warmer months. It's easy to imagine spending the day relaxing in a lounge chair while enjoying the vibrant energy of the area and grilling your next meal. A standout feature is the lovingly maintained hardwood floors, which compliment the home's character and the abundance of maple cabinets. The wall mounted air conditioning keeps the unit cool during those hot summer days. The unit also comes with one titled parking spot. Most furniture and contents in the home are negotiable. If you're interested in exploring this affordable downtown unit further, call to arrange a private viewing! (id:62517)
Flatlands Real Estate Team
109 Dawn Ln
Diefenbaker Lake, Saskatchewan
109 Dawn LN - Family-Friendly Lot for Sale at SANDY SHORES RESORT, Lake Diefenbaker Looking for an affordable Lake Diefenbaker lot to build your dream cabin or year-round home? Welcome to 109 Dawn LN, a partially treed lot located right beside the children’s playground and sport court - a PERFECT SPOT FOR FAMILIES looking to enjoy lake life in a safe, fun, and community-focused environment. Just 1 hour south of Saskatoon, Sandy Shores Resort is a growing lakefront community surrounded by Danielson Provincial Park and located close to Gardiner Dam. The property offers convenient access to nearby towns like Macrorie (10 minutes) and Outlook (25 minutes). Residents enjoy a host of amenities including walking trails, multiple beaches, year-round road access, and garbage and recycling services. The community is serviced by a treated water and summer water system, making it ready for year-round use. Lake Diefenbaker is one of Saskatchewan’s top outdoor destinations with over 500 miles of shoreline, outstanding water quality, and renowned opportunities for fishing, boating, and year-round recreation. Whether you're building a weekend getaway or a permanent home, 109 Dawn LN delivers value, location, and a family-oriented lifestyle in a thriving lakeside community. Contact us today to book a tour and see why families are choosing Sandy Shores Resort! (id:62517)
Royal LePage Varsity
14 Parrhill Street
Hudson Bay, Saskatchewan
A rare opportunity has opened up at Parr Hill Lake—a charming two-story cabin with lake views, full of character and ready for new memories to be made. The main cabin features three bedrooms, providing sleeping space for 7–10 people, and comes fully furnished. A propane stove is available for cooking, along with a cozy wood stove to keep you warm. The living and family room has been recently updated with beautiful pine accents and new flooring. The upper level boasts two new windows that allow for a refreshing cross breeze. While the cabin isn’t perfect, it’s filled with charm and ready for adventure. Outside, you’ll find a separate bunkie with two beds and its own kitchen—this was the original cabin, offering a rustic, vintage feel. There are also two outdoor biffys, a large wood and storage building, and a spacious deck with surround seating that has a lake. Power currently runs on a generator, but main power lines are located right in front of the cabin, offering future possibilities. Additionally, an attached garage/shop was built in 2014, providing extra space for storage or projects. Best of all, this cabin sits on an OWNED lot, making it a truly special find. Call or text to setup appointment to view. Don’t miss out on this rare retreat—call today to set up a viewing! (id:62517)
Century 21 Proven Realty
14 Oakley Lane
Round Lake, Saskatchewan
The only thing better than water front is Valley View waterfront-and here it is at lot 14! If your after an affordable marina front lot, your in luck-there is ONE more of the 6,000(+) sq ft lots that just became available with THEE best neighbours along the water. Utilities are accessible & ready with Natural gas & power along the north edge of the lot as well as proven water for a well. Garbage & recycling pick up also a handy asset in the Village. The village of west end is family friendly, affordable and has so much growing planned. A colourful new recreation area with volleyball & pickle ball court and play ground are just a few of the brag worthy mentionable attributes to west end. A safe place year round to build with NO timeline to build makes this a great space to toss your RV, build equity & eventually, should you desire-build whatever your heart desires with no rush. Whether your after being close enough to watch your crew at the inflatable swim area, hike the valley side trails or walk out and ice fish on the hard water Lot 14 at the Village of West End is not short on space and at the perfect place. Call West end home by calling your agent to make Lot 14 yours today-in the heart of SE SK-where potash, wheat & recreation meet! (id:62517)
Exp Realty
401 Lillooet Street W
Moose Jaw, Saskatchewan
Are you looking for a commercial location on a busy corner? One of the highest traffic corners on South Hill. This corner lot with 100' of frontage would be a great location for your business. The 10'x16' movable office has power and can be heated with propane or electricity, is included with the sale. So many options for this location. Reach out today to book a showing! (id:62517)
Royal LePage Next Level
540 Stanley Street
Esterhazy, Saskatchewan
If you're looking for an updated classy home on a XL lot, Stanley st has the spot! This home had a 2008 renovation outside, in, top to bottom: mechanical, electrical and an on pile addition for extra main floor sq ftg! 540 Stanleys updates include but are not limited to pvc decks, stucco, car port, new electrical mast/panel & wirings, triple pane windows, shingles (roof line), custom front door & back French doors as well as a classic sunroom. From entry to exit no penny was spared with diamond tough linoleum though out the mainfloor, pot lights, custom cabinetry with designer pulls, standup side-by-side fridge and freezer as well as main floor laundry. 2 main floor bedrooms, a 4 pc bathroom, back covered deck all parked on a double lot give this home all the space and room to grow with an undeveloped concrete basement (partial basement). If you're after a cozy space that's move in and just ready to live in try your luck at 540 Stanley st. in Esterhazy's SE Sask-where potash, wheat & prairie meet. **House is labeled as 546 (as provided previously by the Town to homeowners). (id:62517)
Exp Realty


