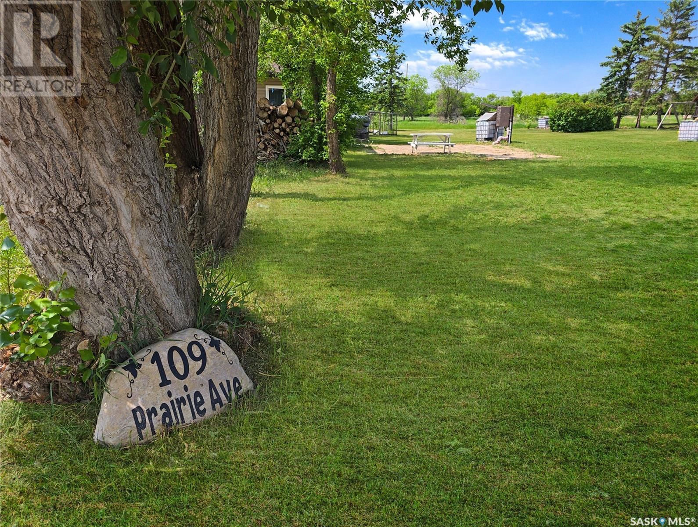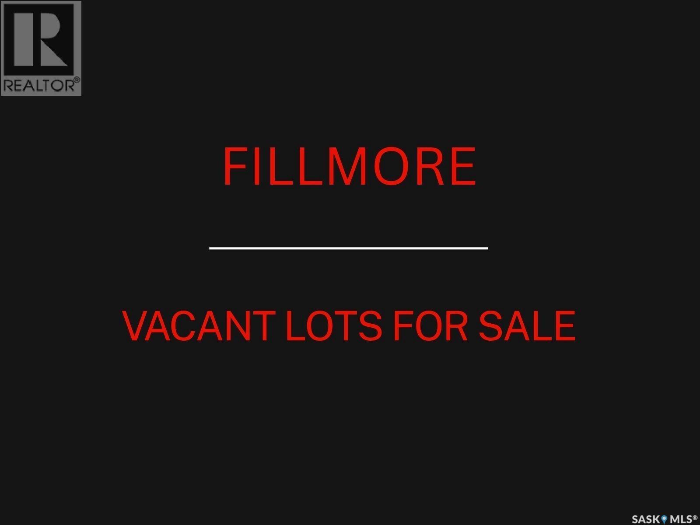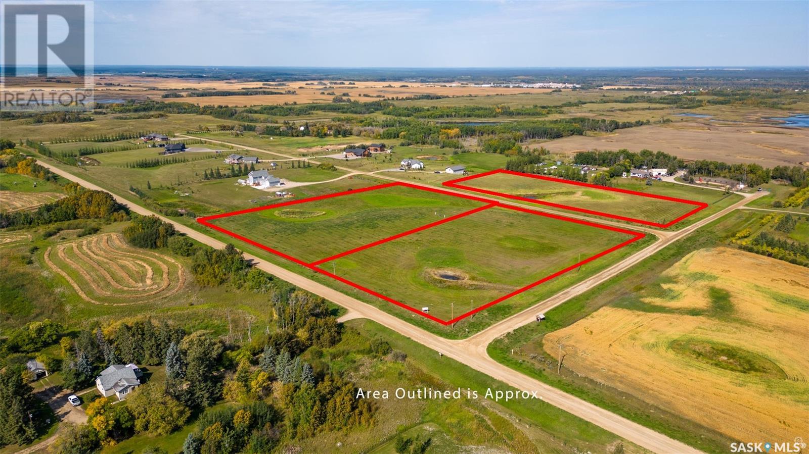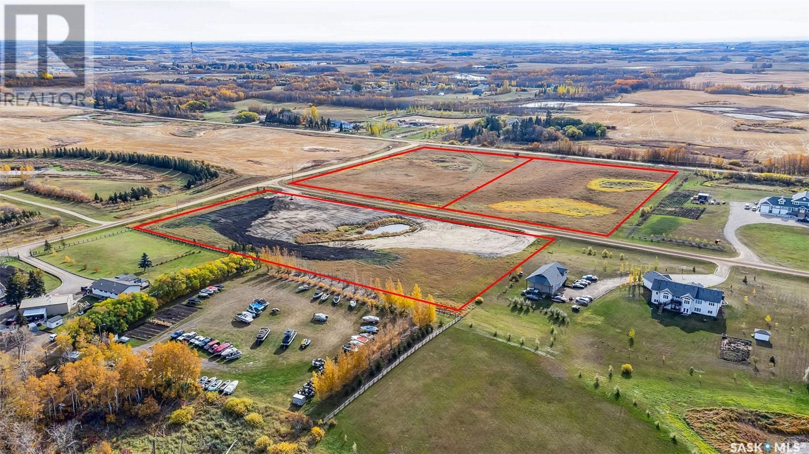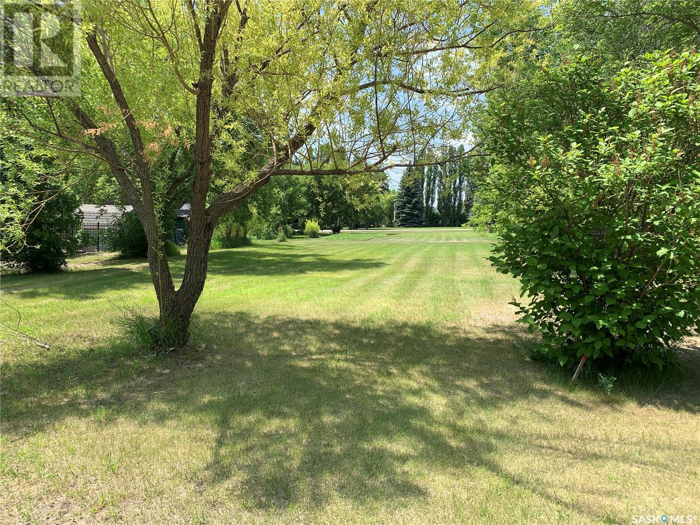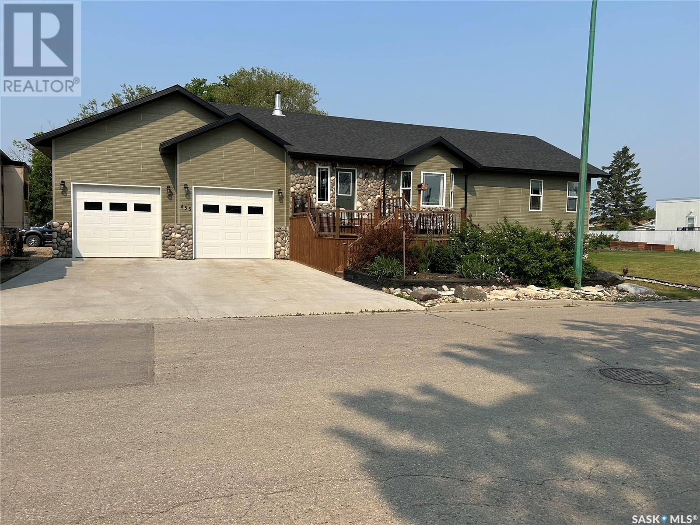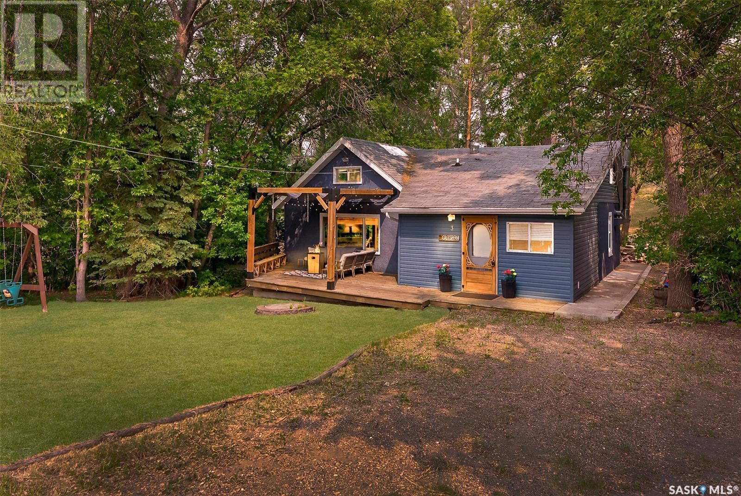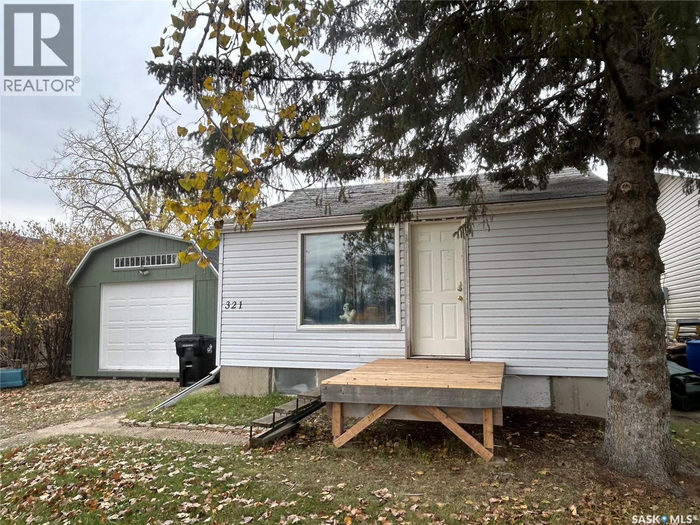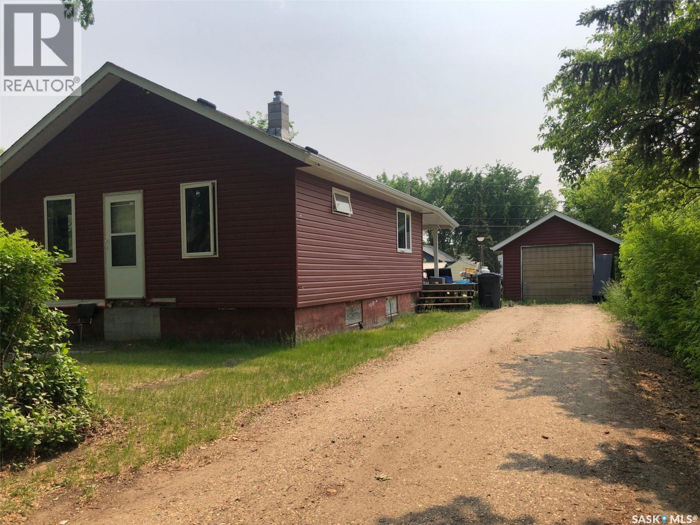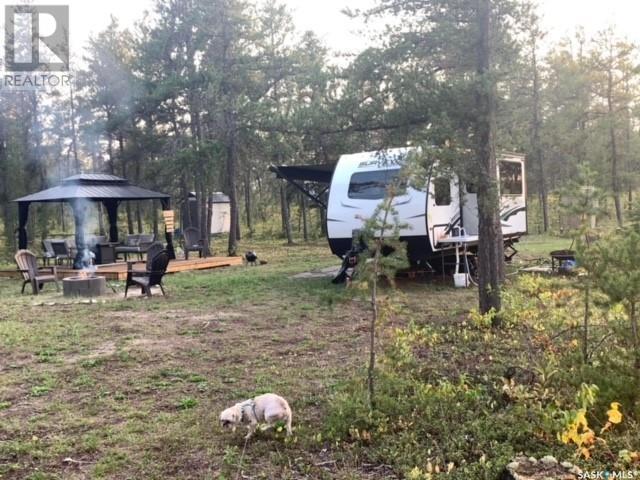Lorri Walters – Saskatoon REALTOR®
- Call or Text: (306) 221-3075
- Email: lorri@royallepage.ca
Description
Details
- Price:
- Type:
- Exterior:
- Garages:
- Bathrooms:
- Basement:
- Year Built:
- Style:
- Roof:
- Bedrooms:
- Frontage:
- Sq. Footage:
109 Prairie Avenue
Simpson, Saskatchewan
Unique property for sale in Simpson. Looking for a property in small town Saskatchewan that is a short drive to Manitou Beach and Last Mountain Lake (Long Lake), maybe this is the place for you. Lots of investment in infrastructure on this lot which includes three serviced parking areas suitable for your RV’s and camping, or your own getaway from city living. Three electrical service boxes are set up along with seasonal town water supply and hook-up to town sewer system. This property is hooked to town water, sewer, and electricity. Previous natural gas line has been retired. Feel free to drive by for a look. If you want to walk the property, please set up access through your REALTOR®. Ice fishing hut and boat are not included. Contact the Village office to learn about the development guidelines in place for future use of this property. Could be an excellent seasonal location or look to set up your home subject to village guidelines. (id:62517)
Boyes Group Realty Inc.
7 Railway Avenue
Fillmore, Saskatchewan
Highway Exposure commercial lots in the Town of Fillmore. (id:62517)
RE/MAX Weyburn Realty 2011
Lot E Kopperud Road
Prince Albert Rm No. 461, Saskatchewan
Property Tax Advantages Now! With these prime-located residential lots, any new builds in the RM will be subject to 75% OFF PROPERTY TAXES FOR THE 1ST YEAR, 50% OFF THE SECOND YEAR AND 25% OFF THE 3RD YEAR! Building opportunity awaits. Buy now, Build Later! These newly landscaped 5-acre lots with all utilities nearby & serviced with power offer the perfect canvas for your dream home. With ample space for customization and no timeline-building stipulations! Conveniently located just 1 minute South of Prince Albert, yet secluded enough to enjoy the peace of rural living. Don't miss your chance to own a piece of prime real estate in this coveted area. Seize this opportunity to turn your vision into reality! (id:62517)
RE/MAX P.a. Realty
Lot F Kopperud Road
Prince Albert Rm No. 461, Saskatchewan
Property Tax Advantages Now! With these prime-located residential lots, any new builds in the RM will be subject to 75% OFF PROPERTY TAXES FOR THE 1ST YEAR, 50% OFF THE SECOND YEAR AND 25% OFF THE 3RD YEAR! Building opportunity awaits. Buy now, Build Later! These newly landscaped 5-acre lots with all utilities nearby & serviced with power offer the perfect canvas for your dream home. With ample space for customization and no timeline-building stipulations! Conveniently located just 1 minute South of Prince Albert, yet secluded enough to enjoy the peace of rural living. Don't miss your chance to own a piece of prime real estate in this coveted area. Seize this opportunity to turn your vision into reality! (id:62517)
RE/MAX P.a. Realty
Lot 29 Pelican Shores
Round Lake, Saskatchewan
Perfect spot to build!! A nice area of Round Lake with beautiful lake views! Call for more info! (id:62517)
Royal LePage Martin Liberty (Sask) Realty
455 4th Street
Carrot River, Saskatchewan
455 4th Street, Carrot River, SK. Modern comfort meets small-town charm in this impressive 1,600 sq ft home, built in 2020 and located on three spacious lots offering ample parking and room to grow. This 4-bedroom, 3-bathroom home features a bright open-concept layout with two cozy fireplaces, a well-appointed kitchen, and main floor laundry for ultimate convenience. Enjoy year-round comfort with in-floor heat and forced air systems. The massive attached 2-car heated garage is perfect for vehicles, toys, or workshop space. With abundant storage throughout and a thoughtfully designed layout, this home fits both growing families and those who love to entertain. Don’t miss this opportunity to own a modern, move-in ready home in the welcoming community of Carrot River! (id:62517)
Royal LePage Renaud Realty
3 Elliott Drive
Sun Valley, Saskatchewan
Are you looking for your own little spot to get away and relax? This might just be it! This super cute 4 bed / 1 bath four season cabin has all the charm you are looking for! Pulling up you will love the fully treed yard providing shade and lots of privacy. The large front deck features a large timber frame pergola. Heading inside you are greeted by a large mudroom - the perfect spot for getting ready for the lake. Heading into the spacious kitchen you are sure to love the wood burning stove, super chic dinette and patio doors to the back deck! We then head into a large living room with a rustic feel - a large stone heart with an electric fireplace and large wooden beams are sure to impress. There is a large primary bedroom with lots of built-ins and a 4 piece bathroom also on this level. Heading upstairs we find 3 more bedrooms - perfect for the kids! Off the back of the home we have a second large deck complete with an outdoor shower! The backyard runs up a hill and at the top is a super cool treehouse! If you are looking for a great spot to relax and let the kids grow up at the lake then this could be just the spot! This cabin has hookups for a washer and dryer. Available fully furnished to make your life easy! Reach out today to book your showing! (id:62517)
Royal LePage Next Level
321 White Street
Bienfait, Saskatchewan
Cuteness Overload! Why pay Rent when you can own this little house with everything you need PLUS being Located across the street from the newer Outdoor Swimming Pool, you JUST CANNOT BEAT The Deal! The main floor has a nice sized entryway which leads to the kitchen/dining area. Just off the kitchen is one bedroom and the living room. Beside the living room is another bedroom as well as a nice nook area. The recently renovated basement contains a bright clean laundry area and the Utility (newer furnace and water heater) which then leads to the beautiful bathroom then the Family room OR a majestic Primary Bedroom suite containing a huge walk-in closet (storage). The Exterior has a sizable composite deck, a Newer detached garage (fully insulated with a small loft), a super large carport (located off the back alley) as well as a big shed. Note: The working appliances WILL be on-site however not warrantied. (id:62517)
Royal LePage Dream Realty
309 Laurier Crescent
Laird Rm No. 404, Saskatchewan
Wow...Breathtaking views of the North Saskatchewan River at Sarilia Country Estates. Just 6 km North of Langham and just 20 minutes from Saskatoon. This incredible piece of heaven provides an opportunity for the whole family to enjoy natures beauty...Kayaking, hiking, family picnics, skating on the river, swimming & the beach, fishing, snowshoeing, this place has it all. Build your dream home, electric, power, phone are to the lot. Schools in Langham, your neighbours are your friends and kids can enjoy wide open spaces. Call for more details. (id:62517)
Royal LePage Varsity
230 2nd Avenue W
Canora, Saskatchewan
A COZY & AFFORDABLE HOME WITH GREAT VALUE!... Welcome to 230 2nd Ave west in Canora SK. Upon arrival you are welcomed to a massive lot with house and detached garage. The sheltered and private lot measuring 75' x 120' boasts a generous amount of space for future expansion! A deck upon entry leads to a recently renovated interior of tasteful design! This 1946 bungalow is solid from the bottom up and already has stood the test of time boasting a history of a dry basement! The renovated main floor of the home provides a very functional interior featuring a large entrance area with main floor laundry, vinyl and original maple hardwood flooring, an eat-in state of the art island kitchen, a fully renovated 4 piece bath, bedroom and office. Included are all state of the art appliances that include; Fridge, range, built in dishwasher, microwave hood fan and stackable washer & dryer. The basement also provides a second bedroom, rec room, cold storage and plenty of additional space to expand upon to make it your own. The recent upgrades also include; vinyl siding, windows, soffit & fascia, steel exterior doors (front & back), as well as blown insulation into the attic, foam & wrap under the siding and walls for added R value making for an energy efficient home! One must view to appreciate the value within. Call for more information or to schedule a viewing. Taxes: $1660/year. NOTE: Additional interior photos to appear shortly.... (id:62517)
RE/MAX Bridge City Realty
118 Churchill Street
Hudson Bay, Saskatchewan
For Sale Giftware Store. Looking to own a well-established giftware store in the town of Hudson Bay, SK? This is a opportunity to step into a turn-key business with a loyal customer base and a prime location. Details: - Building & Land: Available for purchase at $150,000. - Inventory: Sold separately at an additional cost. - Location: Situated in a high-traffic area, perfect for both locals and visitors. - Building Size: 2,971 sq ft, with ample retail space and storage. - Potential: Opportunity to operate two separate businesses with private entrances. Recent Upgrades: - LED lighting installed in 2015 - Front window replaced in 2021 - Two new natural gas furnaces installed 2020 - Water heater replaced in 2020 - New metal roof installed in 2023 - Includes 10x10 shed for extra storage This store is a staple in the community, offering a warm and inviting atmosphere. Seller presently runs a lotto business which brings in more clients into the store. Call today to setup appointment to view or if you have any questions (id:62517)
Century 21 Proven Realty
Ubongen Lot
Hudson Bay Rm No. 394, Saskatchewan
Recreational or permanent home lot for sale just south of the town of Hudson Bay, Sk. Located where the 3 local rivers all meet. Lot has power, shed and deck with gazebo. This is a freehold/owned lot and is 1.20 acres in size. Mature trees with green space on back of lot. Taxes at $273. No building timelines. Power has been brought onto the lot and an RV plug included. Call today to setup appointment to view (id:62517)
Century 21 Proven Realty

