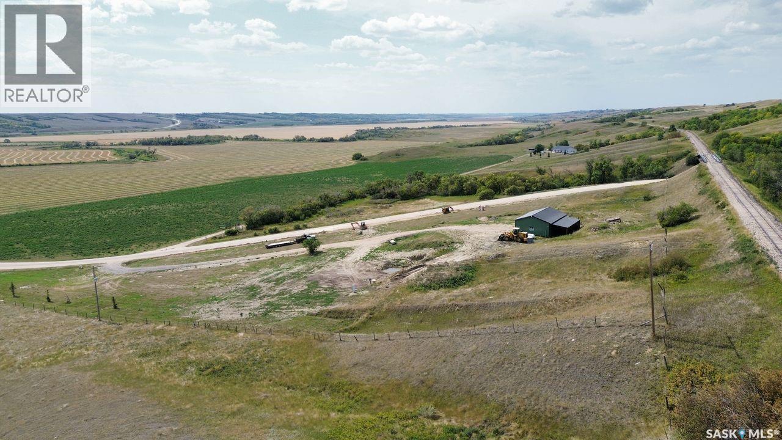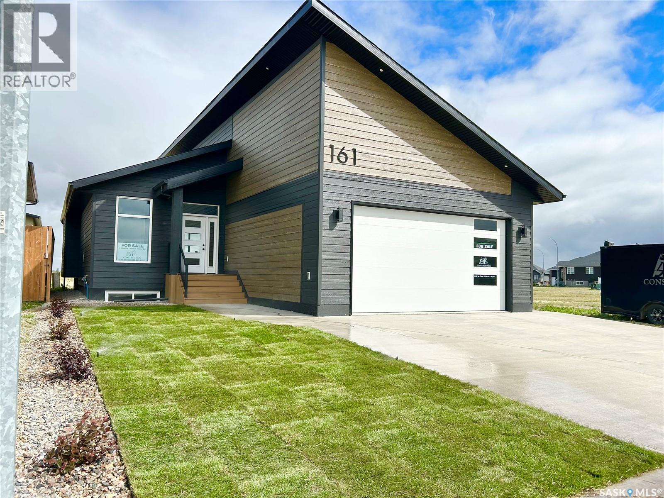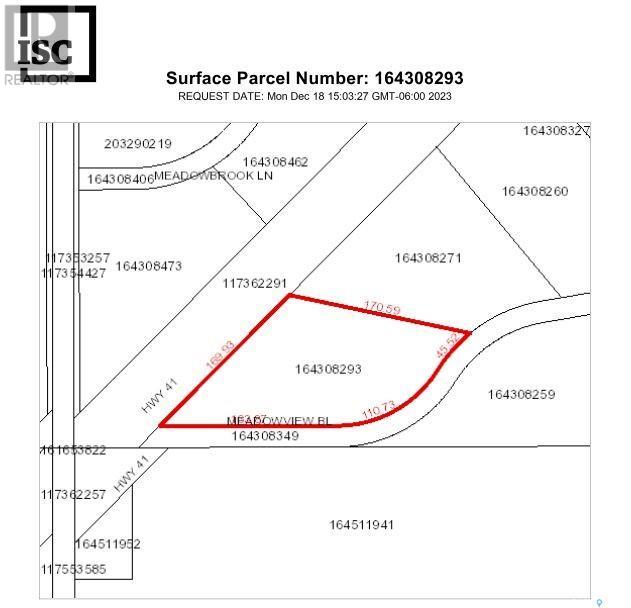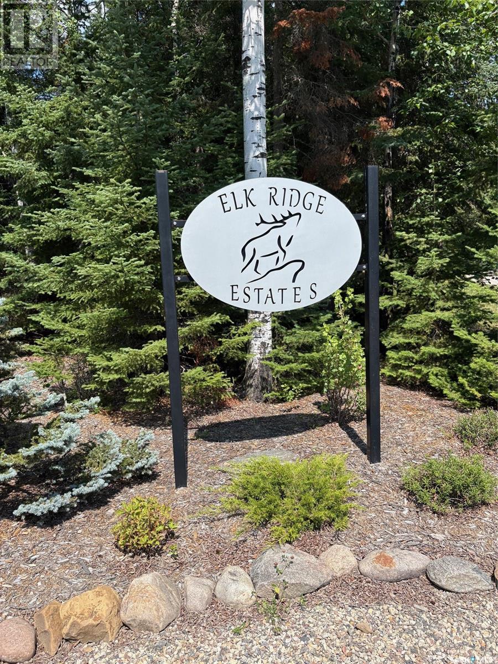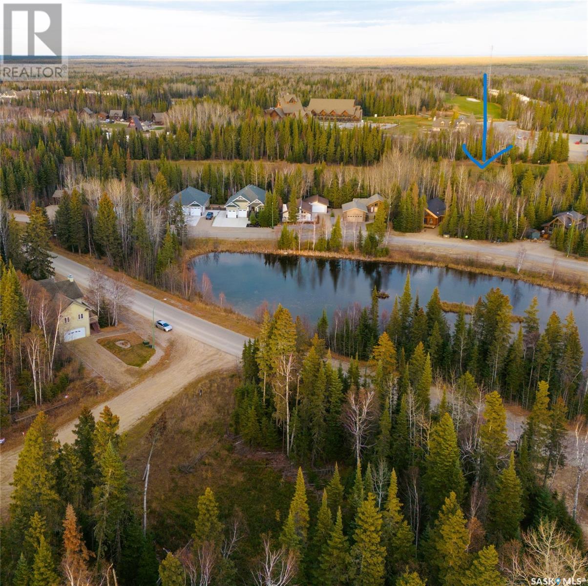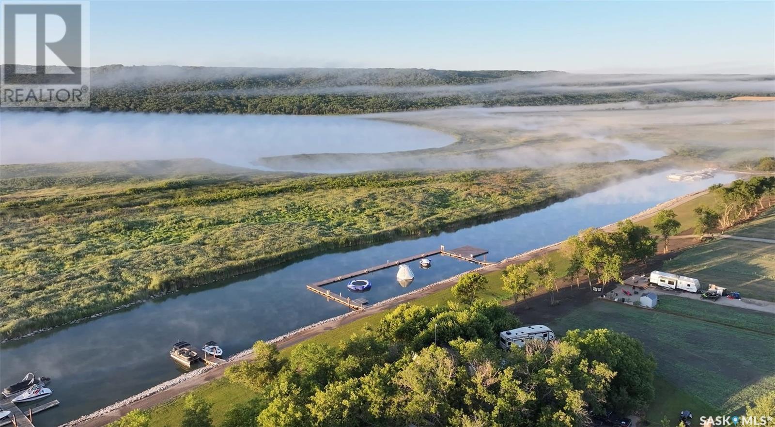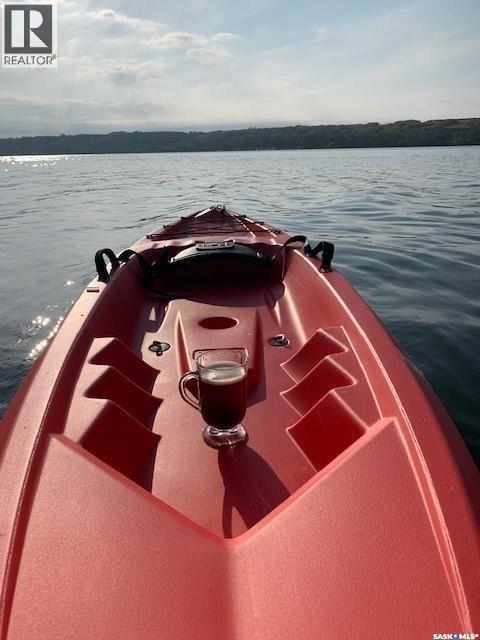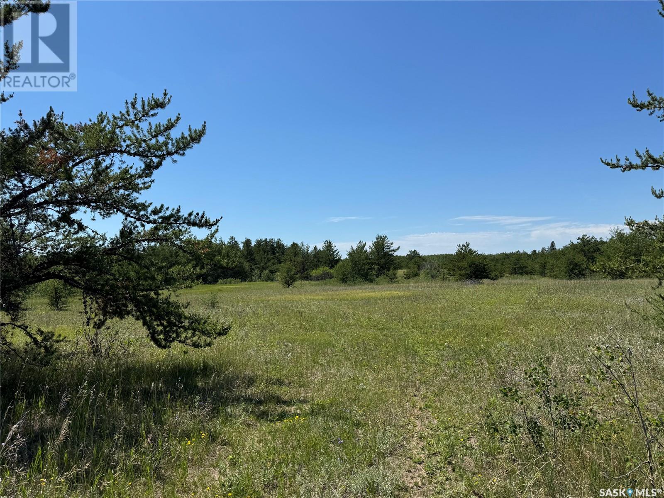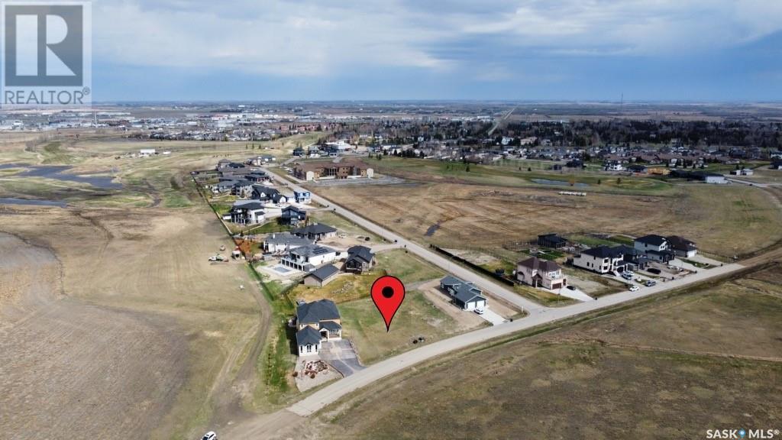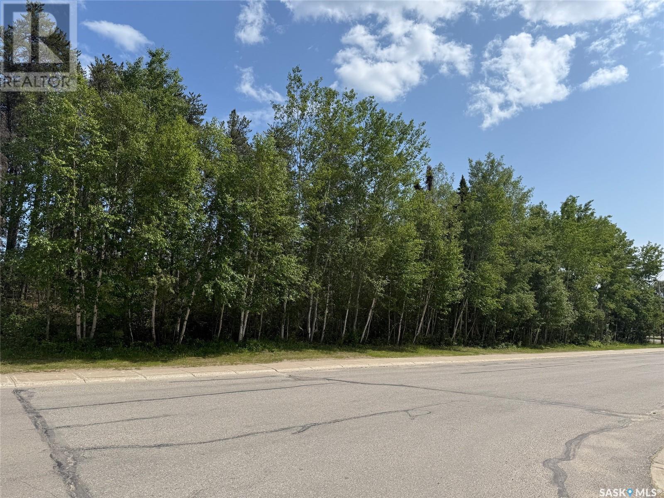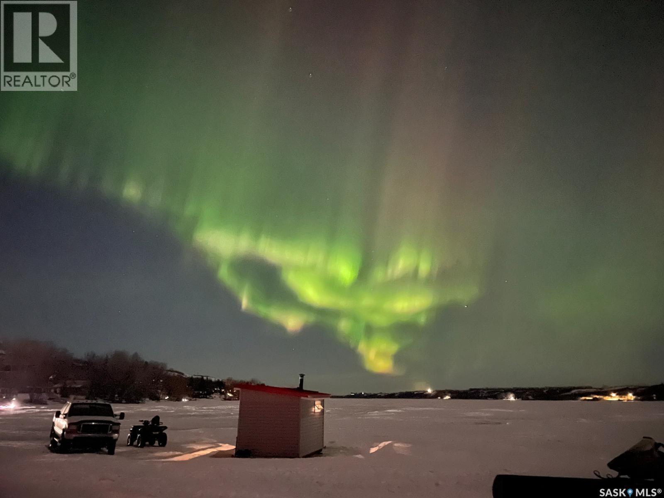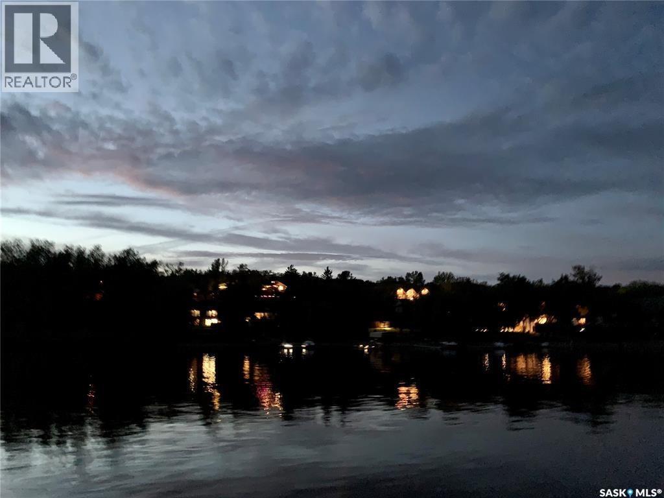Lorri Walters – Saskatoon REALTOR®
- Call or Text: (306) 221-3075
- Email: lorri@royallepage.ca
Description
Details
- Price:
- Type:
- Exterior:
- Garages:
- Bathrooms:
- Basement:
- Year Built:
- Style:
- Roof:
- Bedrooms:
- Frontage:
- Sq. Footage:
Lumsden Valley 2.5 Acres With Shop
Lumsden Rm No. 189, Saskatchewan
Build Your Dream Home in the Heart of Lumsden Valley! Looking for the perfect slice of paradise? This stunning south-facing lot in the picturesque Lumsden Valley offers the ideal setting for your dream home. Wake up every day to breathtaking valley views, abundant sunshine, and the peaceful charm of nature right at your doorstep. But there’s more to love — this property already comes with an impressive heated 1,500 sq ft shop plus a 15x50 covered addition! Whether you’re a car enthusiast, hobbyist, or dreaming of running a small business from home, you’ll have all the space you need to make it happen. A brand-new fiberglass well (20 feet deep, 36-inch diameter pipe) resting on round rock and a mini dugout (22 feet deep) are ready to go — giving you a head start on country living. In the fall, this lot transforms into a vibrant masterpiece of red, orange, and gold foliage — the perfect backdrop for your morning coffee or evening bonfire. The Best of Both Worlds - Enjoy the serenity of rural living without sacrificing convenience. This lot is just minutes from local schools, shops, and everyday amenities — so you can have peace and privacy while staying connected to everything you need. Don’t miss this rare opportunity to create your dream life in the sought-after Lumsden Valley. Your dream acreage is waiting! (id:62517)
Coldwell Banker Local Realty
161 Delaet Drive
Weyburn, Saskatchewan
Introducing another stunning custom build by DC Construction—where quality, craftsmanship, and thoughtful design come standard. This 1,263 sq ft bungalow offers a modern, open-concept layout with 2 bedrooms on the main floor with 2 more framed and ready for you to finish in the basement. From the moment you step into the beautifully designed entryway—with custom built-in storage and a striking feature wall—you’ll see the difference a DC home makes. The main floor features a bright and spacious living and dining area, highlighted by gorgeous wood cabinetry, quartz countertops, and a kitchen that opens directly onto a private covered deck already wired for a TV—perfect for entertaining or relaxing outside. Main floor laundry includes built-in shelving for added convenience. The primary bedroom is a retreat of its own, complete with a walk-in closet outfitted with Clutter-X organizers and a luxurious 3-piece ensuite featuring a tiled shower. Downstairs is framed and ready for your finishing touches, including two more bedrooms, both with huge walk in closets, a roughed-in bathroom and wet bar area, and a generous family room. With thoughtful upgrades/finishes throughout and an unmatched level of craftsmanship, this home is truly one of a kind. (id:62517)
Century 21 Hometown
102 Meadowview Bluff
Aberdeen Rm No. 373, Saskatchewan
This 5.15-acre lot, situated on Highway #41 toward Aberdeen, Saskatchewan, offers an enticing blend of rural serenity and urban accessibility. Just 12 kilometers from the University Heights area, it provides easy access to all necessary amenities. At a distance of 23 kilometers from downtown Saskatoon, residents can enjoy a peaceful lifestyle while still being within reach of the city's offerings. Furthermore, the newly constructed Chief Mistawasis Bridge provides convenient access to Saskatoon's north end across the South Saskatchewan River, enhancing the appeal of this parcel for those seeking a suburban or rural living experience near Saskatoon. (id:62517)
RE/MAX Bridge City Realty
34 34 Estates Drive
Elk Ridge, Saskatchewan
Discover the perfect opportunity to build your dream retreat at the beautiful Elk Ridge Hotel and Resort. This partially cleared, fully serviced lot is ready for development, and offers year-round access to all the luxurious amenities the resort has to offer. As a property owner, you'll enjoy access to an on-site spa, fitness room, indoor pool with a hot tub and waterslide, cross-country skiing trails, and a family friendly toboggan hill. Located just 8 minutes from Waskesiu in the Prince Albert National Park, you'll also be close to endless outdoor activities, including hiking, fishing, boating, and wildlife viewing. Don't miss your change to own a piece of Saskatchewan's premier four-season resort community! (id:62517)
Exp Realty
105 Estates Drive
Elk Ridge, Saskatchewan
This fully serviced lot is located within Elk Ridge Estates and is the only lot available that backs onto the driving range and has a view of the pond. This Bare Land Condo lot is fully serviced and also has public water and sewer. There is no timeline to start your dream build. This lot won’t last long! Elk Ridge Hotel & Resort is Saskatchewan's premier all season resort. Located 5 minutes outside of Prince Albert’s National Park of Waskesiu and about 52 minutes away from Prince Albert. Elk Ridge Hotel & Resort features championship golf, fine dining and an abundance of outdoor experiences year-round and is located in the heart of the boreal forestT (id:62517)
Boyes Group Realty Inc.
29 Oakley Lane
Round Lake, Saskatchewan
You'll never wake up ungrateful along the water in the valley! Time to make this view your permanent one! These spacious marina front lots are available and are in high demand. West end offers an amazing community where year round recreation is the forefront of every resident's mind along with a high value on community & neighbourly connection. While Round Lake, Sk offers a short commute just 20 minutes north of the trans Canada Highway, 40 Minutes to Yorkton/Melville & Esterhazy there is Year Round Community West End Boasts like no other area of Round Lake. With an active Village Council/Developer, you can be certain to enjoy freshly groomed Hiking/ Quad Trails, seasonal Kids clubs, Firework Celebrations, neighbour card nights, fishing tournaments, skidoo derbys & NOW a volley ball court, pickle ball court en route and fresh play ground. No time line to build & campers can be parked with a yearly camper fee paid to the village. These lots are limited and larger than the last sets of lots with 64.5 ft of lake view frontage. Garbage, Recycling pick up also a huge bonus. Lots are appraised at approximately $165,000 per Lot-purchase with equity. Natural Gas, Sask Power run to the lots property line & in house financing now an option. Join us at round lake where potash, wheat and recreation meet! (id:62517)
Exp Realty
37 Pelican Pass
Thode, Saskatchewan
SPECIAL SUMMER PRICING, AMAZING LOCATION CLOSE TO SASKATOON... NEW LAKE FRONT LOTS AT BLACKSTRAP THODE! NOW IS THE TIME... Lifestyle, family, community, value & safety…Welcome to the Resort Village of Thode and Blackstrap Lake. Grab your coffee and let’s take a walk around your new building lot with beautiful and endless lake front views. Imagine, Lake living with a short commute to Saskatoon. This is truly the best of both worlds. Making new family memories, imagine the fun…play area, tennis courts, golfing, swimming, kayak, fishing, paddle boarding, wake boarding, cross country skiing, quadding, skating, snowmobiling, ice fishing all right at your door…the list goes on. 75ft x 100ft new lake front building lots. All utilities to the property line. Natural gas, city water, public sewer. Imagine having direct lake front access to your private dock out front. Just steps away with easy access & enjoyment. School bus pick up and drop off right at your door, K-6 Dundurn and 7-12 Hanley. Ideally located 25 minutes S of Saskatoon on Hwy. 11. This Home and community have everything for a new or growing family…welcome home! Building, lot and architectural requirements available at www.thode.ca Planned lot completion summer 2026 Building season. *Yellow markers are approximate. Refer to survey of accurate placement. GST owing. (id:62517)
Exp Realty
Rm Of Duck Lake Lot
Duck Lake Rm No. 463, Saskatchewan
Affordably priced 4.94 acre parcel off of highway 302 W. Very private and treed, this lot is approximately 12 minutes from the city, almost all pavement to the property with school bus pick up. (id:62517)
RE/MAX P.a. Realty
808 Emerald Park Road
Edenwold Rm No. 158, Saskatchewan
This spacious .24 acre lot, located just a few minutes away from Regina, provides access to city amenities while offering a small-town ambiance. You can walk to the new clubhouse at Aspen Links golf course and Aspen Village Childcare from this property. Children are conveniently bused to Ecole White City Elementary School and Greenall High School. Emerald Park has its own grocery store, hockey rink, and ball diamonds, as well as many excellent restaurants ranging from fast food to fine dining and local retail stores. It also has many lit walking paths. The lot offers breathtaking sunrises in the morning and stunning sunsets in the evening! (id:62517)
Exp Realty
1431 Studer Street
La Ronge, Saskatchewan
Prime residential development opportunity in the northern community of La Ronge. This well-situated lot, part of a row of available properties on a desirable street, backs onto a new subdivision zoned R2. Enjoy access to connect to municipal water and sewer, plus the convenience of being within walking distance to numerous amenities. Perfect for a single-family home or multiple dwellings! Opportunity to purchase to one or multiple lots. Information about building requirements and bylaws can be obtained for more information contact for details. (id:62517)
Exp Realty
39 Pelican Pass
Thode, Saskatchewan
SPECIAL SUMMER PRICING, AMAZING LOCATION CLOSE TO SASKATOON... NEW LAKE FRONT LOTS AT BLACKSTRAP THODE! NOW IS THE TIME... Lifestyle, family, community, value & safety…Welcome to the Resort Village of Thode and Blackstrap Lake. Grab your coffee and let’s take a walk around your new building lot with beautiful and endless lake front views. Imagine, Lake living with a short commute to Saskatoon. This is truly the best of both worlds. Making new family memories, imagine the fun…play area, tennis courts, golfing, swimming, kayak, fishing, paddle boarding, wake boarding, cross country skiing, quadding, skating, snowmobiling, ice fishing all right at your door…the list goes on. 75ft x 100ft new lake front building lots. All utilities to the property line. Natural gas, city water, public sewer. Imagine having direct lake front access to your private dock out front. Just steps away with easy access & enjoyment. School bus pick up and drop off right at your door, K-6 Dundurn and 7-12 Hanley. Ideally located 25 minutes S of Saskatoon on Hwy. 11. This Home and community have everything for a new or growing family…welcome home! Building, lot and architectural requirements available at www.thode.ca Planned lot completion summer 2026 Building season. *Yellow markers are approximate. Refer to survey of accurate placement. GST owing. (id:62517)
Exp Realty
33 Pelican Pass
Thode, Saskatchewan
SPECIAL SUMMER PRICING, AMAZING LOCATION CLOSE TO SASKATOON... NEW LAKE FRONT LOTS AT BLACKSTRAP THODE! NOW IS THE TIME... Lifestyle, family, community, value & safety…Welcome to the Resort Village of Thode and Blackstrap Lake. Grab your coffee and let’s take a walk around your new building lot with beautiful and endless lake front views. Imagine, Lake living with a short commute to Saskatoon. This is truly the best of both worlds. Making new family memories, imagine the fun…play area, tennis courts, golfing, swimming, kayak, fishing, paddle boarding, wake boarding, cross country skiing, quadding, skating, snowmobiling, ice fishing all right at your door…the list goes on. 75ft x 100ft new lake front building lots. All utilities to the property line. Natural gas, city water, public sewer. Imagine having direct lake front access to your private dock out front. Just steps away with easy access & enjoyment. School bus pick up and drop off right at your door, K-6 Dundurn and 7-12 Hanley. Ideally located 25 minutes S of Saskatoon on Hwy. 11. This Home and community have everything for a new or growing family…welcome home! Building, lot and architectural requirements available at www.thode.ca Planned lot completion summer 2026 Building season. *Yellow markers are approximate. Refer to survey of accurate placement. GST owing. (id:62517)
Exp Realty

