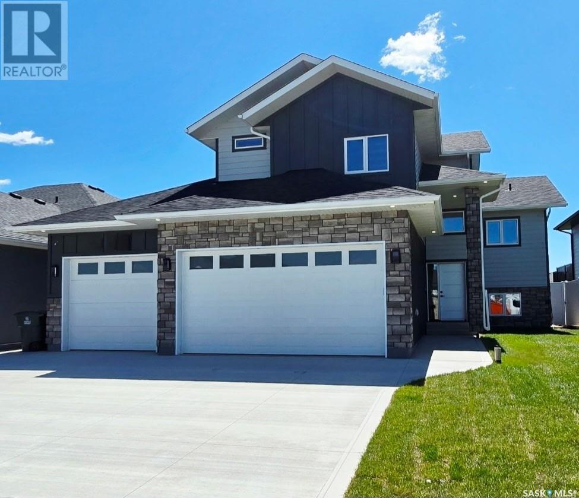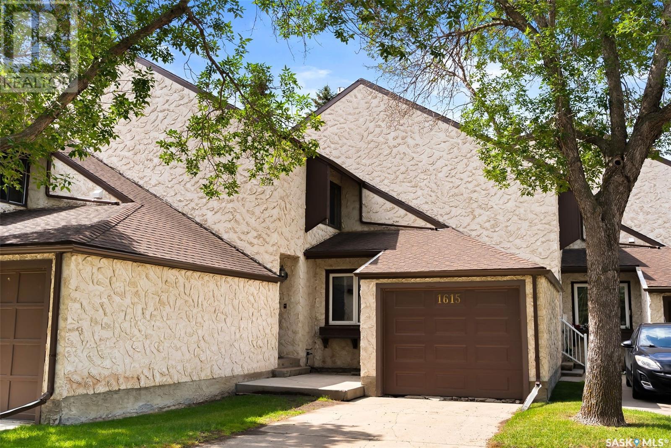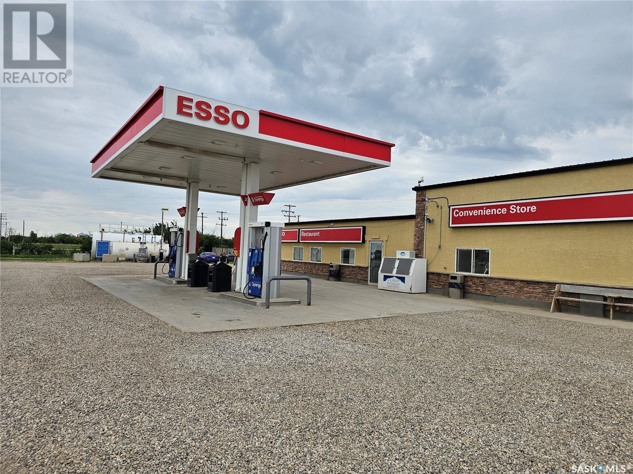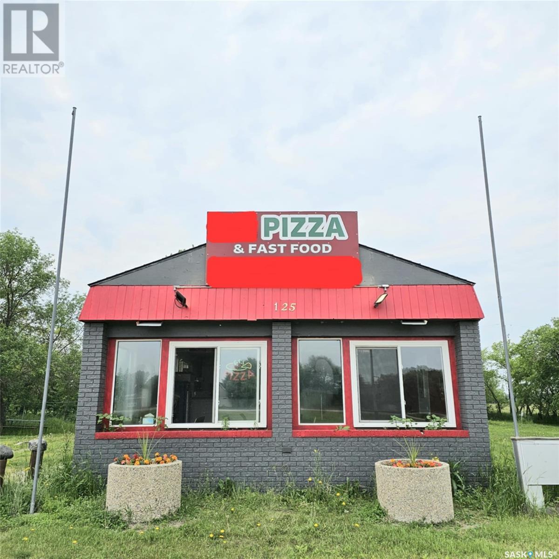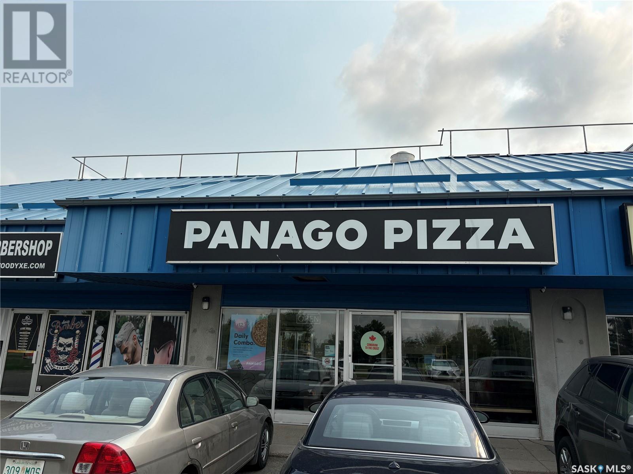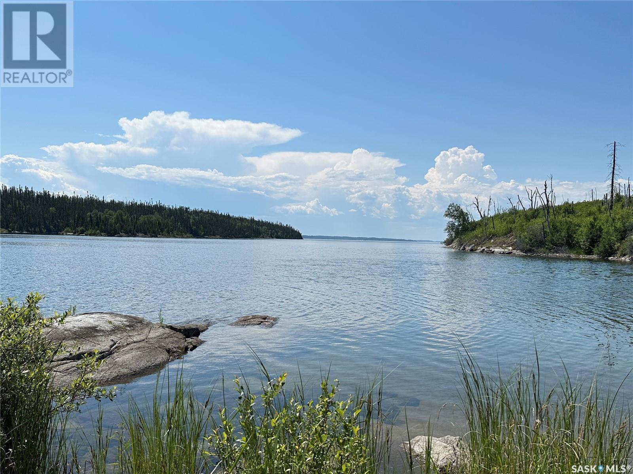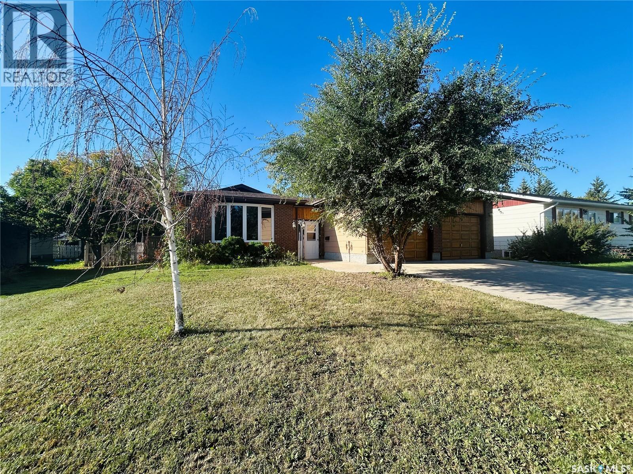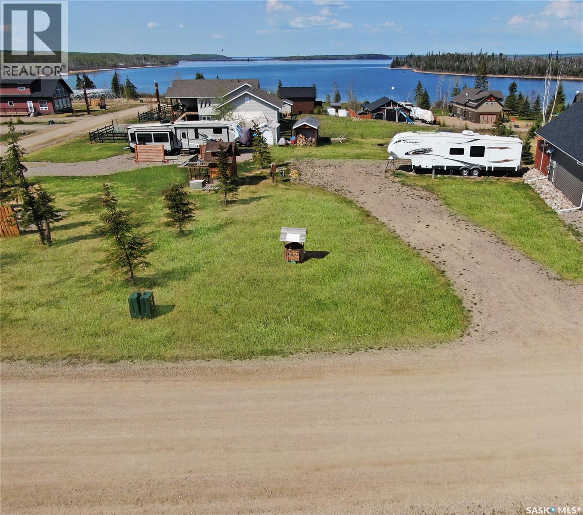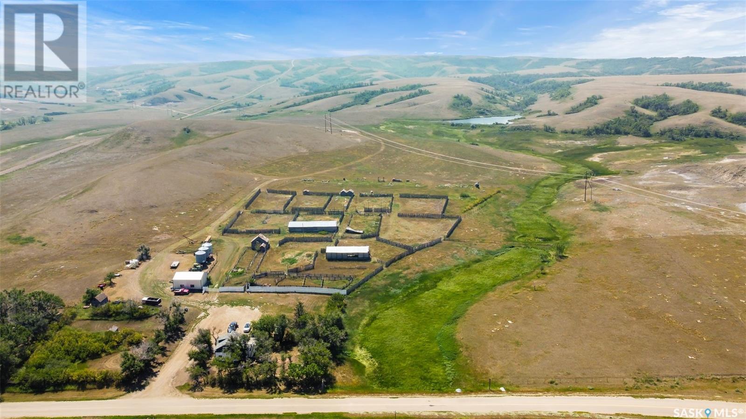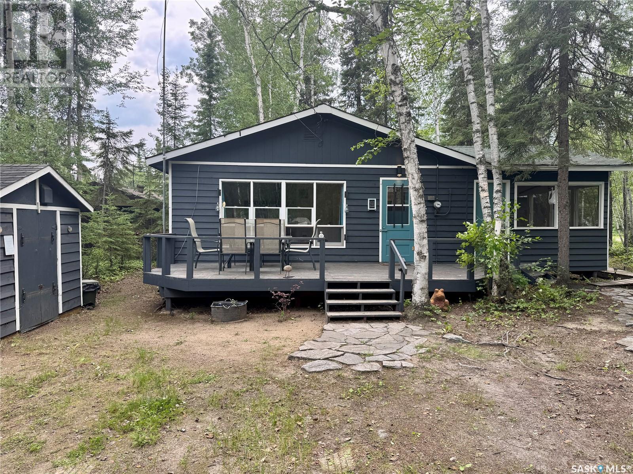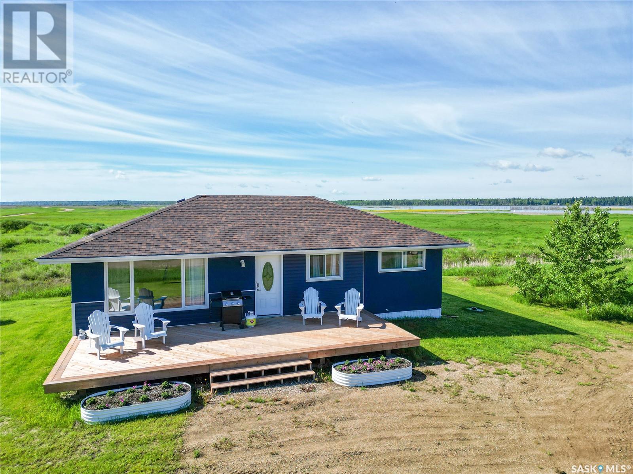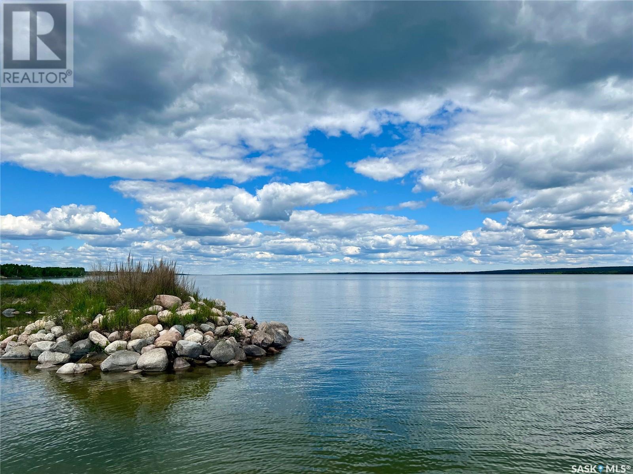Lorri Walters – Saskatoon REALTOR®
- Call or Text: (306) 221-3075
- Email: lorri@royallepage.ca
Description
Details
- Price:
- Type:
- Exterior:
- Garages:
- Bathrooms:
- Basement:
- Year Built:
- Style:
- Roof:
- Bedrooms:
- Frontage:
- Sq. Footage:
703 Ballesteros Crescent
Warman, Saskatchewan
Home is not started yet. This large modified bi level features 1620 square feet on 2 floors. When pulling up you have a triple car heated garage and a triple concrete driveway. The mix of stone and Hardi Board will make you excited to see what else this home has to offer. When entering you are greeted with a large entry way, tons of windows with natural light and high ceilings. The family room has a large window overlooking the front yard allowing tons of natural light, and also comes with a feature wall and electric fireplace. The kitchen has tons of cabinet and counter space, and full set of appliances, and an open concept layout. The primary bedroom is located on the main floor and features a 5 piece ensuite and large walk in closet. An additional bedroom, 4 piece washroom, and laundry room are also located on the main. The second level features an additional bedroom which comes with a walk in closet and its own 4 piece ensuite. The basement comes fully finished in this home. It features two additional bedrooms, a 4 piece washroom, large family room, and also comes with a wet bar. This would be the perfect space for entertaining. Additional features and upgrades include Stone and hardi exterior, heated and finished garage, driveway, all appliances, central air conditioning, maintenance free deck with aluminum railing. Don't miss out on this awesome opportunity. Awesome lot backing green space. (id:62517)
Boyes Group Realty Inc.
1615 23rd Avenue
Regina, Saskatchewan
Welcome to this distinctive 2-storey condo in Wascana Estates. Offering a rare blend of style, space, and character, this 3-bedroom 4-bathroom home delivers both comfort and charm. The main floor features a bright and functional layout with a spacious living area, uniquely designed kitchen and dining space perfect for hosting, along with a 2-piece washroom. Upstairs, you'll find three well-sized bedrooms, a 3-piece washroom with a large soaking bathtub, as well as a large primary suite with generous closet space and functional 2-piece washroom. One of the standout features of this condo is its beautiful private garden area that is fenced. You can also enjoy the perks of condo living with an outdoor pool and tennis court. Located in a well-known and sought-after building that reflects the history of Regina, this home offers urban convenience, timeless architecture, and a vibrant community feel. Walking distance to the University of Regina, Wascana Lake and easy transportations to the south end of regina this home is a must see. (id:62517)
Realtyone Real Estate Services Inc.
Highway 6
Raymore, Saskatchewan
Excellent property condition and profitable businesses. Brand name Gas station (ESSO) with a restaurant. The property is located in the high traffic area (Highway), where it is always busy with locals and the highway travelers. The store has gone a major renovation, in the convenience store, kitchen and restaurant, which are all money making machine. The gas station is not only nicely renovated but also is equipped with new Above Ground Tanks. Recently, May 2025 the sellers have done the necessary environmental assessment study report ( Phase II) which is ready to go. Excellent income and very easy to operate business is waiting for you. The high margin Grab n' Go snack and variety choices of their pizza selection is well known and famous. This sale also comes with a seller's Mobile Home with 3 bedrooms and a rental property :a residential house in town of Raymore (currently rented: $1,000) are included. The seller operated the business for a long time and through out the years, many upgrades were done in the property. Check out this business opportunity! Please respect the business, do not approach to the business , staff and the seller, without the prior appointment. Thank you. (id:62517)
RE/MAX Bridge City Realty
125 Bridger Avenue
Churchbridge, Saskatchewan
125 Bridger Ave., Churchbridge, SK Pizza and Fast-Food restaurant, all equipment, building, land included in sale. Be your own boss! This recently renovated restaurant, situated in a prime location on Highway 16, Yellowhead Highway. The property also includes a former 18-hole mini golf course. A great opportunity for an entrepreneur whether as a year-round or seasonal business. In the past 3 years this building has undergone a tremendous amount of updating and renovating along with most of the equipment being brand new. Recent updates include: Shingles, windows, high efficiency furnace and ductwork, water heater, pizza warmer, meat slicer, deep fryer, grill, hood with fire suppressant system, coolers, freezers. All other equipment is in excellent working condition; Slurpee machine needs a part. The land is 0.77 acres with a gravel pad and hookups formerly used for a mobile home, a fenced compound with "clubhouse" shed and an 18-hole mini golf course, which has not been operational for many years and would need rebuilding, could provide an excellent seasonal boost in income. The restaurant is a four-season building with 2 customer bathrooms accessed from exterior doors and 1 staff bathroom at the rear of kitchen. Plenty of storage with 2 rooms in the restaurant, an attached un heated storage area and the "clubhouse" shed. This property can be a successful business run exactly as it currently is run: pizza restaurant and fast food, and it also has tremendous potential for expansion with seasonal and year-round options, possibly space for a drive through as well. Churchbridge, in recent years, has had a resurgence of growth with new businesses opening in the town core as well as on Highway 16. Located within a half hour of Yorkton and Mosaic potash mines; Churchbridge is an ideal location for your next venture. Churchbridge has a population comprised of many young families, with a K to 12 school, pool & spray park, sports facilities, daycare. (id:62517)
Living Skies Realty Ltd.
#10 3000 Diefenbaker Drive
Saskatoon, Saskatchewan
Profitable Panago Pizza store on Diefenbaker Dr, one of the busiest street malls in Saskatoon. Leased by 2029 with 5yr rental option. The company is registered as a SINP employer for sponsoring foreign workers. Need to book to show the store. (id:62517)
RE/MAX Bridge City Realty
Moysey Island
Lac La Ronge Provincial Park, Saskatchewan
Located On Lac La Ronge Lake, This cozy well maintained cabin is situated on a gorgeous spot with a fanatic view of the lake. Make this cabin your own happy place where you can sit and enjoy the view from the rock sitting area or enjoy the sandy beach area. This cabin has been owned and loved for generations with this family and they are hoping to find a new family to love and enjoy it just as they have of the past many many years. This cabin is minutes from Marker 6 or English or Wadin Bay for just a short boat ride to enjoy your cabin life. This well maintained cabin features open concept on both levels as well offers a 3 pc indoor bathroom with shower, cabin equipped with on demand hot water heater. Make an appointment today to check it out! (id:62517)
Exp Realty
221 4th Avenue
Whitewood, Saskatchewan
Beautiful 5 bedroom/3 bathroom family home with 1494 sqft on the main level and a full, finished basement! FEATURES: updated windows, new vinyl flooring, new baseboards, concrete double driveway, underground sprinklers, central air, new mid-efficient furnace (2021), and NEW SHINGLES (2025). The main level offers a 4pc bathroom and 3 bedrooms, one being the master with lots of closet space and 3pc ensuite! The kitchen is a great size and offers a dining area that's partially open to the formal dining room and sunken living room. There's also access to the 3 season sunroom from the patio doors and main floor laundry! The basement provides you with 2 more large bedrooms, an additional 3pc bathroom, storage room, and spacious family room! The backyard is completely fenced-in and has lots of mature trees and a shed. The attached double car garage is fully insulated and can be accessed by the breezeway! This property is move-in ready and is located in a nice quiet neighbourhood! Call today to view! (id:62517)
Royal LePage Martin Liberty (Sask) Realty
702 Diamond Willow Drive
Meadow Lake Provincial Park, Saskatchewan
This 80 x 150' Titled lot at Lauman's Landing provides panoramic views of beautiful Lac Des Isles. The lot has power, septic, & water. There is gas to the lot line. The property has 2 RV spots 2-30 amp, 1-50 amp connection. There is a 8 x 16' shed with wood storage. The large 12 x 24' deck with gazebo is the perfect spot for entertaining and enjoying beautiful lake views. Make this the year you enjoy Lake life!! *RV is not included in sale. (id:62517)
Choice Realty Systems
Deeded & Lease Land W/ Yard Near St Victor
Willow Bunch Rm No. 42, Saskatchewan
Opportunity knocks in the scenic St. Victor, SK area — a well-rounded ranch package offering over 590 acres of deeded and Crown lease land in the RM of Willow Bunch #42. If you’re looking to expand your cattle operation or establish your own ranch, this property combines functional infrastructure with spring fed water sources and classic prairie beauty. The ranch includes 2 deeded quarters with yard site, plus 308.79 acres of assignable Crown lease grazing land to a qualified Buyer. Of the total 593.46 titled and lease acres, SAMA reports 81 cultivated acres and 589 acres of native grass — giving you a mix of grazing and feed production potential. Full perimeter fencing and some cross fencing are already in place. Water is key on a ranch, and this property is well-serviced with a spring-fed dam supplying the house and five watering bowls, as well as a second spring-fed dugout on the deeded land. The Seller also notes an untapped spring for future use. Crown lease grazing land is watered via a runoff-fed tank located in nearby St. Victor park. The 1.5 storey home offers 4 bedrooms and 1.5 bathrooms — a comfortable base for daily ranch life. The yard site includes a 35x30 insulated shop with concrete floor, 16x12 overhead door, 100-amp power, and wiring for an electric heater. Several animal shelters, approximately 5,100 bushels of grain storage, chutes, handling equipment, and fuel tanks round out the operational assets. This blend of deeded and Crown lease land with essential infrastructure in place and multiple spring fed water supplies, this ranch offers an affordable opportunity to grow your cattle operation in one of Saskatchewan’s most scenic ranching areas. (id:62517)
Sheppard Realty
1504 Spruce Street
Northern Admin District, Saskatchewan
Check out this ADORABLE cabin at Wadin Bay with a bonus Bunkie! This 2 bedroom & 1 bathroom cottage is set up to sleep 10-12 and has been renovated top to bottom in recent years with new kitchen cabinets & countertops, and fresh paint and vinyl plank flooring throughout. The cutest bunkie around is ready to sleep 4 guests with a queen bed below and a queen up in the loft. There is plenty of parking for all of your toys in the massive front driveway and your guests can park right at the bunkhouse for their convenience. The open concept living space has a beachy feel and flows through to a large screen room set up to be your indoor dining space and a sleeping porch to accommodate even more guests. Both of the bedrooms feature built-in bed frames - the kids will love their custom double over double bunkbeds! You can enjoy the sun out on your front deck and or hang out in the shade in the firepit gazebo area and the clothesline is waiting for you to come back from the beach to dry all of your towels and bathing suits. Situated in a great location at Wadin Bay, this large corner lot is only a couple of blocks from both the beach and the boat launch. It will come with most larger furniture items, so you don't have to bring a u-haul of items with you to move in. The cabin could easily be set up for year round enjoyment with the water holding tank in a heated/insulated addition. There is so much to love about this cabin - set up your private viewing right away! (id:62517)
RE/MAX La Ronge Properties
5 Ivory Drive
Big River Rm No. 555, Saskatchewan
Move in ready! Cozy 3 bedroom 1,060 sqft bungalow located at beautiful Delaronde Resort. Fully turn-key with all new furniture, bedding, cooking utensils and appliances included. This property features many upgrades including paint and vinyl plank flooring throughout, bathroom, plumbing, new 1000 gallon septic tank, 40 gallon hot water heater and sump pit with sump pump. Large picture windows in the living room provides a nice amount of natural light. This remarkable property not only offers a comfortable living space but also comes with a valuable addition—an owned 1000-gallon propane tank. The advantages of propane-powered appliances, cost-effective heating compared to electric heating and the flexibility to choose the most affordable propane provider make this property a smart investment. The kitchen has upgraded counter tops as well as a gas stove. Situated on a 0.28 acre lot with newly planted trees and lake views from the front and back. Exterior renovations include siding, freshly painted stucco and a brand new pressure treated deck. The foundation is ICF concrete. This is a year round resort with gravel road access cleared by the RM of Big River. Includes access to the expanded beautiful beach at Delaronde Resort, marina, and a kids playground. Garbage services are included in the property taxes. Excellent year round recreational activities offered at Delaronde Lake. Seller is willing to do rent to own or financing. (id:62517)
RE/MAX P.a. Realty
Block C, Porcupine Drive
Big River Rm No. 555, Saskatchewan
Looking to build? This 1.78 Acre lot located at desirable Delaronde Lake is the perfect building site for your dream property. Services to site include water and power, located close to beach, marina & endless hiking, quad and snowmobile trails. Delaronde is known for its renowned fishing and is in close proximity to Big River which offers all major amenities. Other features of the property include: free access to marina for life included with each lot, year round road access, hay bay view, electrical up front to property and young trees planted recently on the lot. There is an option of paying an additional $4000 to get a brand new Poly Deck with the purchase of this lot. Seller is willing to do rent to own or financing. (id:62517)
RE/MAX P.a. Realty

