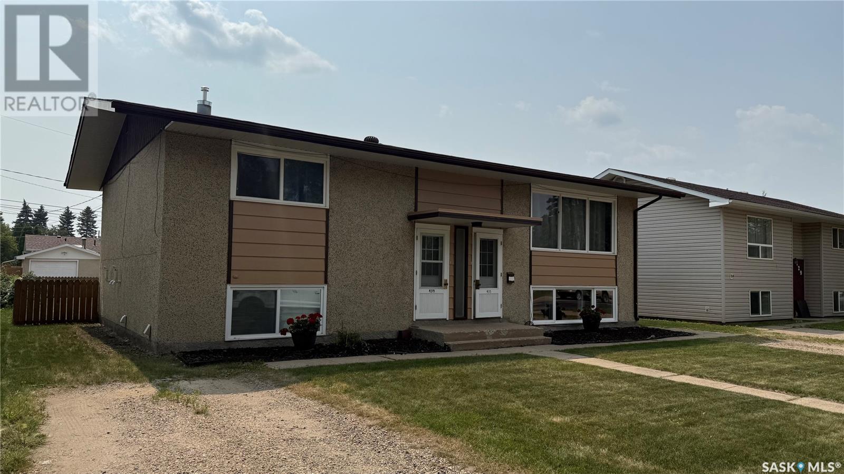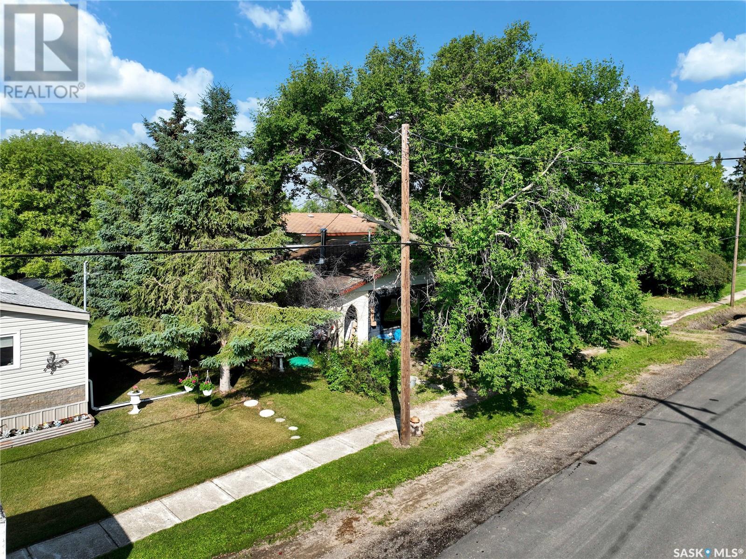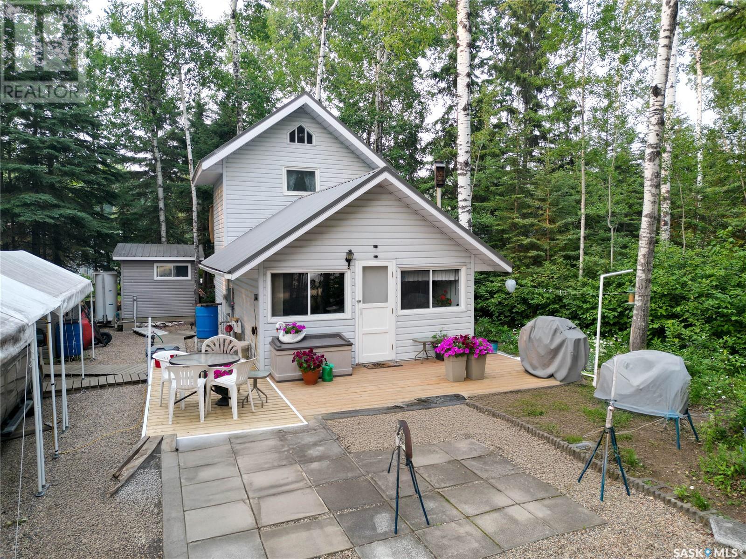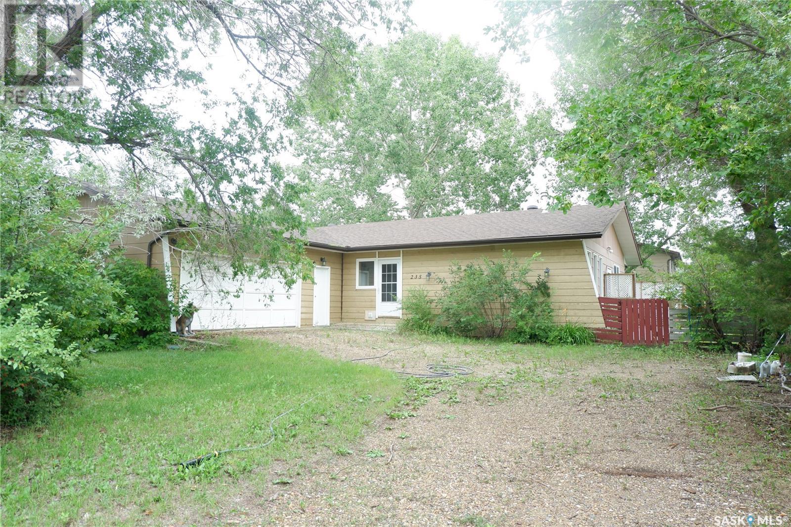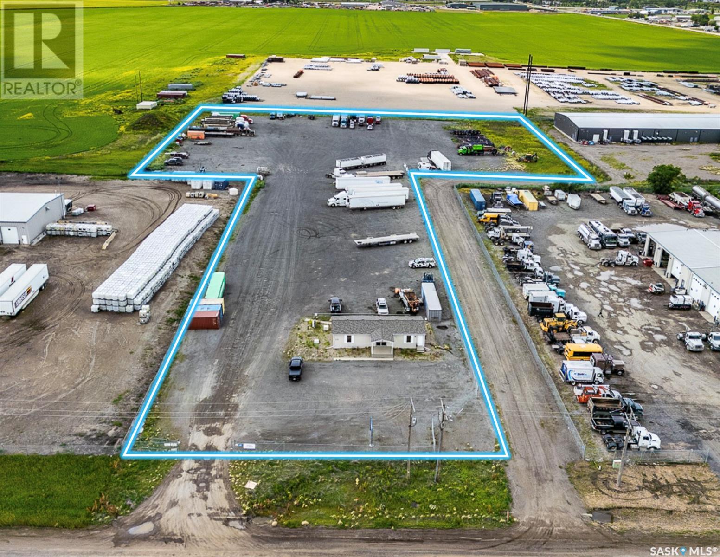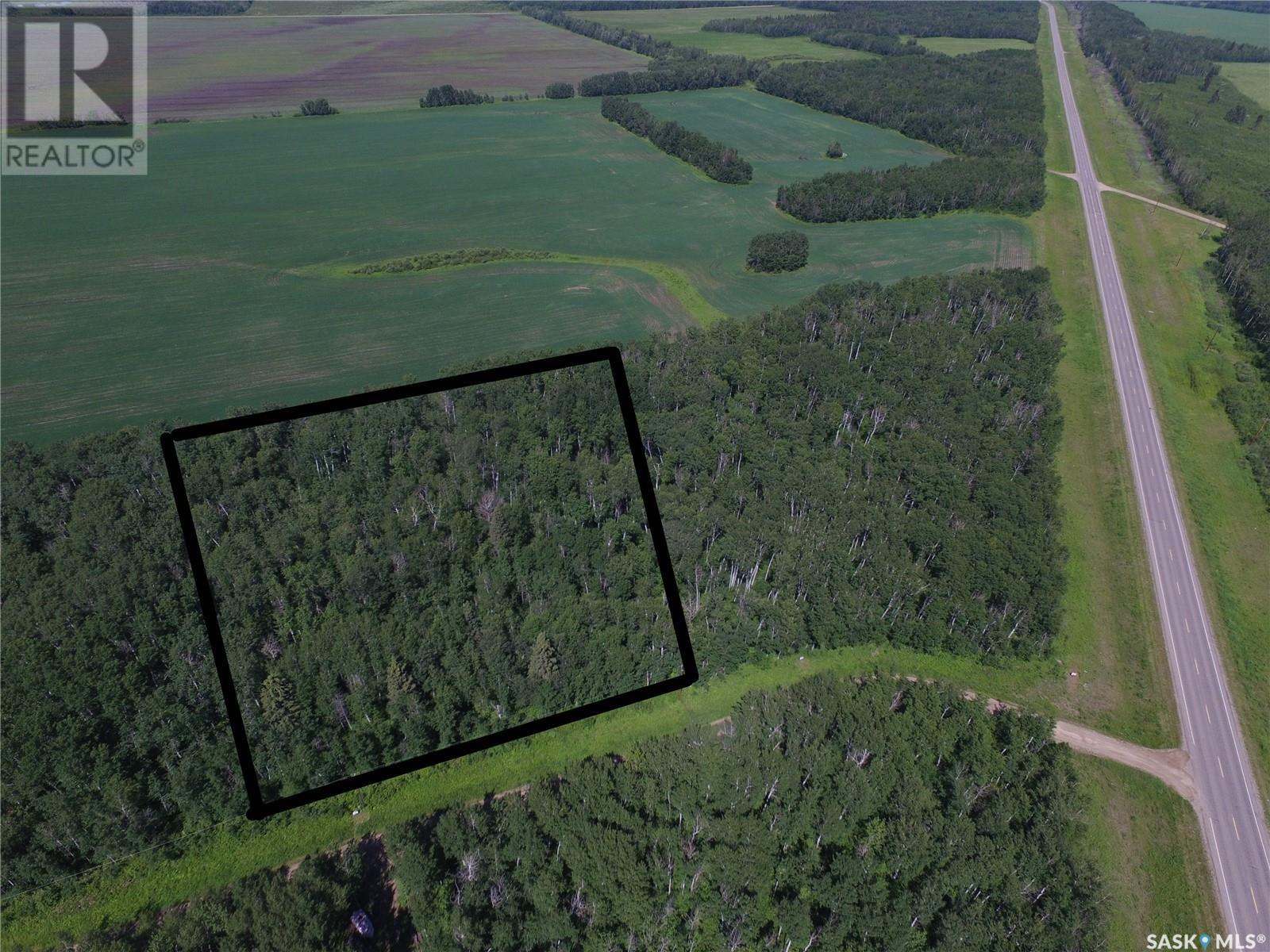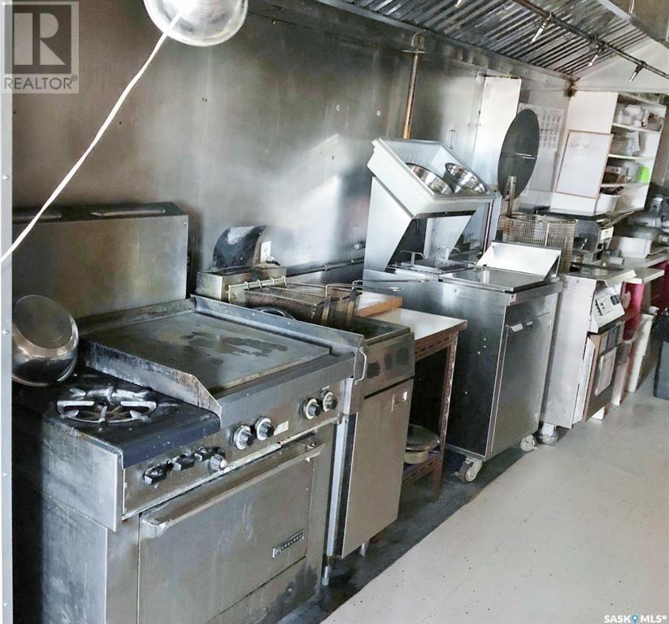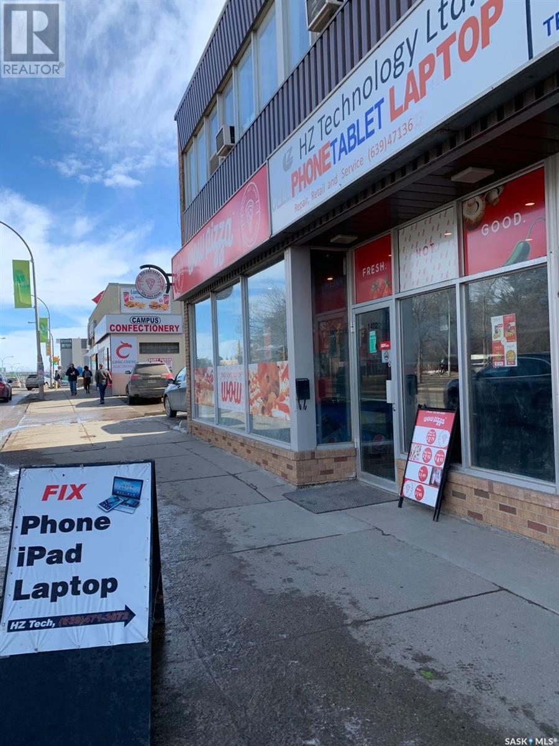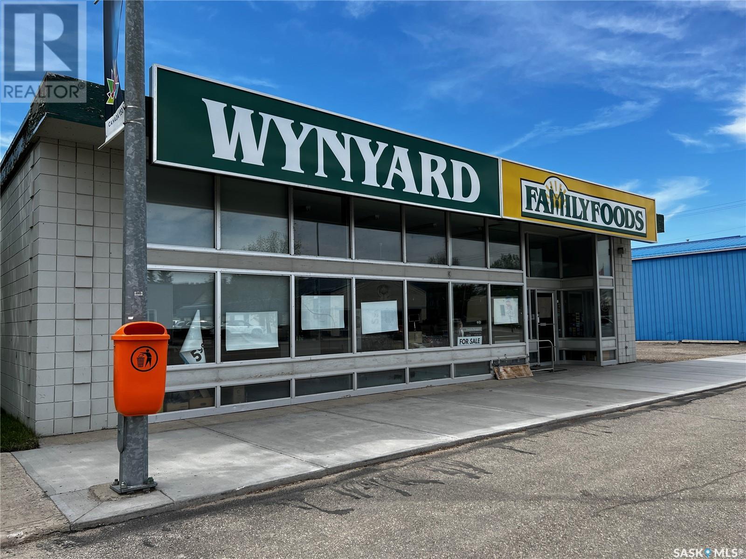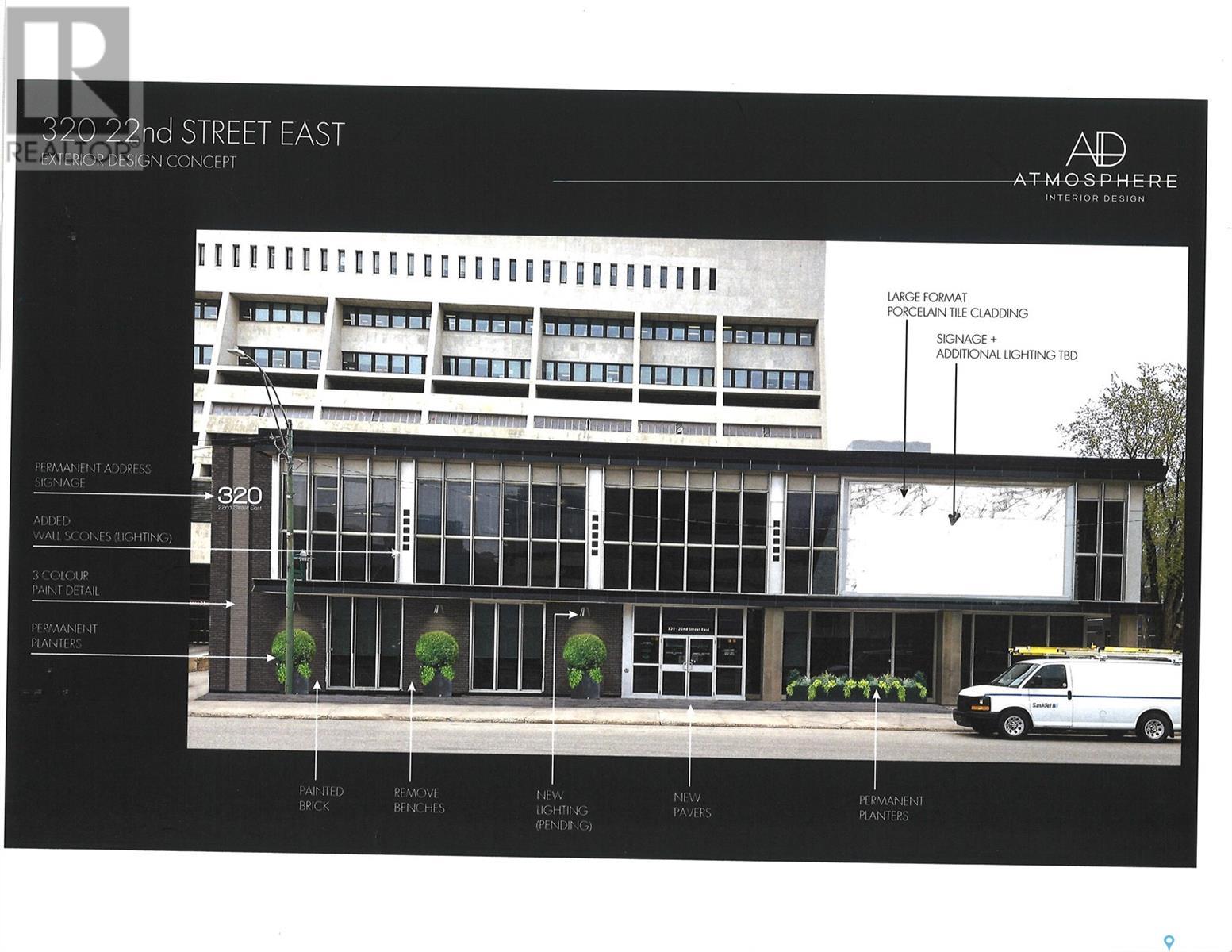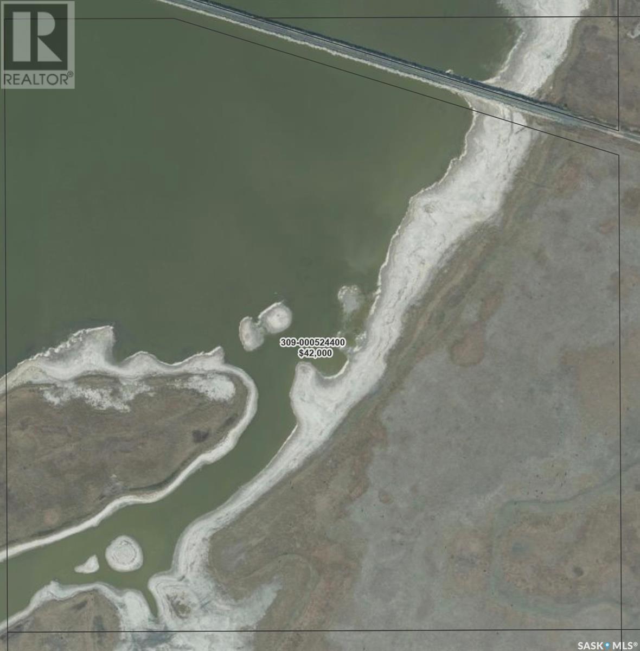Lorri Walters – Saskatoon REALTOR®
- Call or Text: (306) 221-3075
- Email: lorri@royallepage.ca
Description
Details
- Price:
- Type:
- Exterior:
- Garages:
- Bathrooms:
- Basement:
- Year Built:
- Style:
- Roof:
- Bedrooms:
- Frontage:
- Sq. Footage:
437 28th Street E
Prince Albert, Saskatchewan
Solid revenue property! This up-and-down duplex features a 3 bedroom, 1 bathroom unit on the main floor with a spacious living room, dining area, and a bright, sunny kitchen. The lower-level unit has 2 bedrooms, 1 bathroom, a large living room, and a kitchen with plenty of natural light. Shared laundry, separate power meters, and off-street parking in the back. Recent updates include two new furnaces (July 2025), plus newer shingles, eavestroughs, windows, exterior doors, water heater and paint. A very well-maintained property—just take it over and go. Call today to set up a viewing! 24 Hours Notice Required. (id:62517)
Exp Realty
204 Allan Avenue
Saltcoats, Saskatchewan
A coveted 3 level split home in the cozy community of Saltcoats has snuck on the market. This 1500+ sq ft abode is perched on a 6,000 sq ft lot, with back alley access and a detached double garage elequently located strategically on this well treed lot for the utmost privacy. An eastish facing covered porch lined with perennials sets the stage to 204 Allan Ave & all the potential this 4 bed 2 bath home holds. A fresh remodel greets you from the entry: an open concept kitchen/dining, living area amongst a gorgeous brick fireplace. Rich in natural light, on trend cupboard hues this home has an excellent start and vision for its next family. A cedar clad 4 pc bath lends itself well to the main floor with current Renos ongoing here. 2 excellent sized Main floor bedrooms, a back yard access a show stopping copious sized sunken living room keep a space and a place for everyone at 204 Allan Ave. Not picture but remodelled is a finished partial basement (with updated furnace/water heater) with plenty of storage, 3 pc bath, laundry and an additional legal basement bedroom (photos coming soon!). The Top floor is where it's at, with French door access to a potential deck space, a large recreation space fantastic for a dreamy zen zone, walkin closet or just an additional lounging space. Tucked above it all is an excellent sized master bedroom with dual closets and lots of natural light. This home has motivated sellers and is ready for its next set of hands to finish and bring it to its highest potential. Saltcoats is an active community just a short distance from Yorkton, Esterhazy & Langenburg! Pull the trigger on your real estate goals & book your showing today! (id:62517)
Exp Realty
1004 Kenneth Drive
Paddockwood Rm No. 520, Saskatchewan
Welcome to 1004 Kenneth Drive! This cozy cabin will let unplug and unwind and truly enjoy the Lakeland area. Located in Keystone Park which is directly across from the Emma Lake Golf course and in close proximity to Emma and Christopher lakes, this 3 season, 532 sq/ft cabin features a large main living space, with one bedroom and a loft. Cabin features electric forced air heat via wall unit and has a gas meter along side of house for potential upgrades down the road. Property features 2 large sheds, 2 covered parking stalls, crushed rock throughout driveway to keep things clean, and a 6x8 shower shed with electric water heater, and an outhouse. If you are looking to unwind and enjoy the simple life, give your Realtor a call today! (id:62517)
RE/MAX P.a. Realty
235 King Street
Coronach, Saskatchewan
Located in the Town of Coronach on a large lot. Come check out this large home on a very private lot. A large kitchen with dining area has access to the Sunroom. The living room is in the front of the home. The back porch has great storage and whell chair access. There are 3 bedrooms on the main floor and 1 more in the fully developed basement. This home has 3 bathrooms. You will enjoy the convenience of main floor laundry. There is tons of storage! The furnace has been upgraded. Two sheds outside are a great addition to the property. The 3 car attached garage gives you lots of room for your cars and your toys! Check it out today! (id:62517)
Century 21 Insight Realty Ltd.
2020 Winnipeg Street N
Sherwood Rm No. 159, Saskatchewan
Exceptional opportunity to own a fully fenced, 5.46-acre parcel of prime industrial land ideally suited for truckers, logistics companies, or any business requiring a large yard component. The site features a 1,040 sqft office to support your operational needs. Ideally situated just north of Regina and south of Inland Drive in an area renowned for its proximity to numerous trucking and heavy industrial businesses. This could be the perfect home for your business. (id:62517)
RE/MAX Crown Real Estate
4 Poplar Place
Paddockwood Rm No. 520, Saskatchewan
Build your dream home! Great location. This 5 acre lot is located along Hwy #120, 6 miles North of Meath Park. Power, telephone and natural gas right up to the property. Good water in the immediate area. Only 15 minutes to Candle Lake and 30 minutes to Prince Albert. Take a look. (id:62517)
Terry Hoda Realty
101 Churchill Street
Hudson Bay, Saskatchewan
FOR SALE resturant in the town of Hudson Bay, Sk. Great downtown location, plenty of foot traffic and on the corner of the two main streets. Presently setup as a family resturant. Upgrades include metal roofing, exhaust system, AC, bathrooms, flooring, fryer, Sellers are open to renting as well ---- $1500 per month, first and last month rent at lease signing. Equipment included but not limited to fryer, grills, chicken fryer, pizza oven, prep tables, fridge, coolers, stove, tables, chairs, coffee machine. Call today to setup your appointment to view (id:62517)
Century 21 Proven Realty
D 1402 College Drive
Saskatoon, Saskatchewan
Discover a prime business opportunity at 1402 College Dr, Unit D, strategically located directly across from the university. This established enterprise excels in computer & phone repair, significantly boosted by in-store retail sales, vibrant online sales, and lucrative phone SIM card plan sales. The versatile 434 sqft space includes convenient storage and a private bathroom. Sale encompasses all essential inventory, machinery, furniture, established phone number, and a loyal client base. Benefit from a favorable Gross Lease at $874.50/month (incl. GST), secure until Jul 31, 2026, with a 3-year renewal option. Owner offers comprehensive training for a seamless transition. SINP Employer Nominee Program eligibility possible. (id:62517)
Aspaire Realty Inc.
309 Bosworth Street
Wynyard, Saskatchewan
Great investment opportunity for commercial property! Located downtown Wynyard. This space was previously used as a grocery store. The building has full windows on the front making it nice and bright. There is a meat cooler at the back and smaller office space. There is a full concrete basement that was used for storage. The basement has an employee washroom, coolers and conveyor track running through. There is a full parking lot to the north of the building. (id:62517)
Exp Realty
1044 7th Avenue Nw
Moose Jaw, Saskatchewan
1044 7th Avenue N.W offers a rare opportunity for redevelopment in a prime location close to schools, parks, local amenities and only 1.5 blocks from Sask Polytechnic. The existing home requires extensive work, making it ideal for builders, developers, or visionary buyers looking to start fresh. The true value lies in the land and its development potential. Whether you are looking to build your custom dream home or construct a multi-family project, this property provides a strong canvas in a sought-after area. Surrounded by mature trees and situated in a well-establish, family friendly neighborhood, this property is a rare find in todays market. Don't miss your chance to invest in Location, Location, Location! (id:62517)
Royal LePage Next Level
320 22nd Street E
Saskatoon, Saskatchewan
Great downtown Central Business District, freestand and fully improved office building. Corner location, lots of onsite parking. Great signage and street appeal. Rare opportunity to secure a single use primary tenant lease or purchase in central Saskatoon location. (id:62517)
Royal LePage Saskatoon Real Estate
Dafoe Area Land
Prairie Rose Rm No. 309, Saskatchewan
Two Qtrs land for sale just west of Dafoe, grassland, Conservative Easement on title (id:62517)
Boyes Group Realty Inc.

