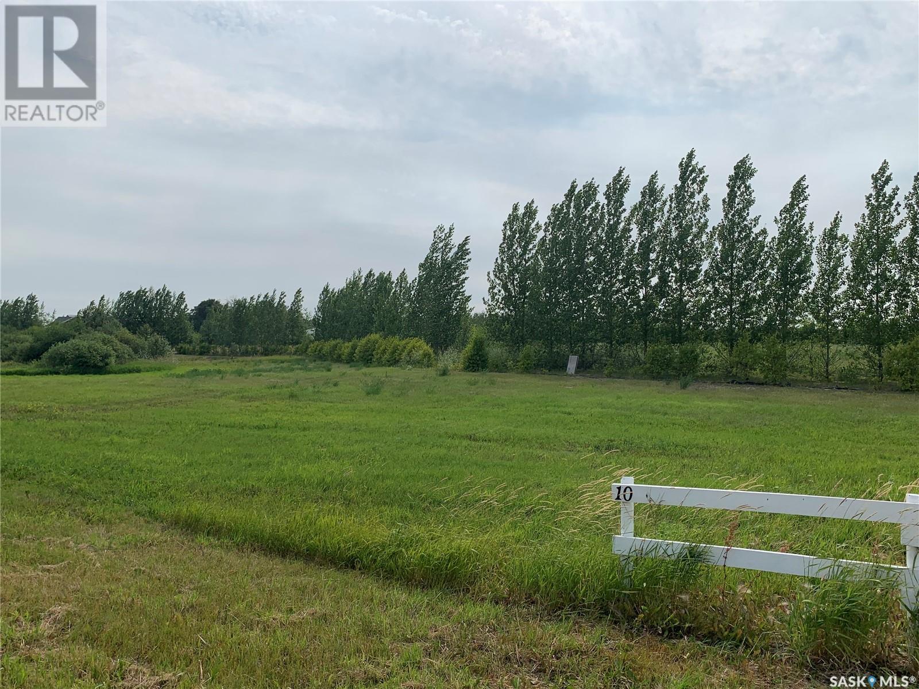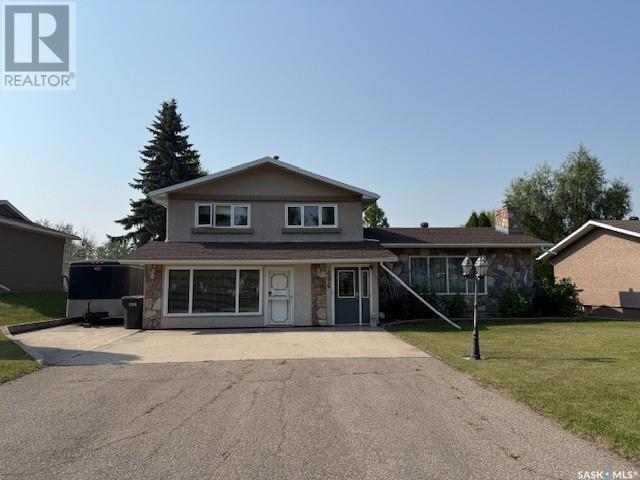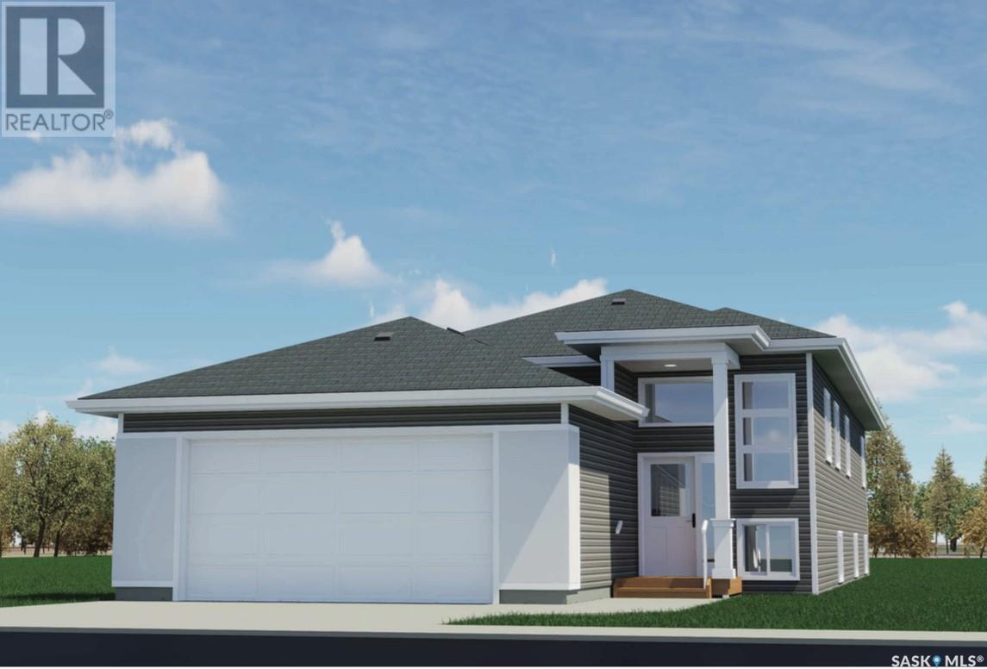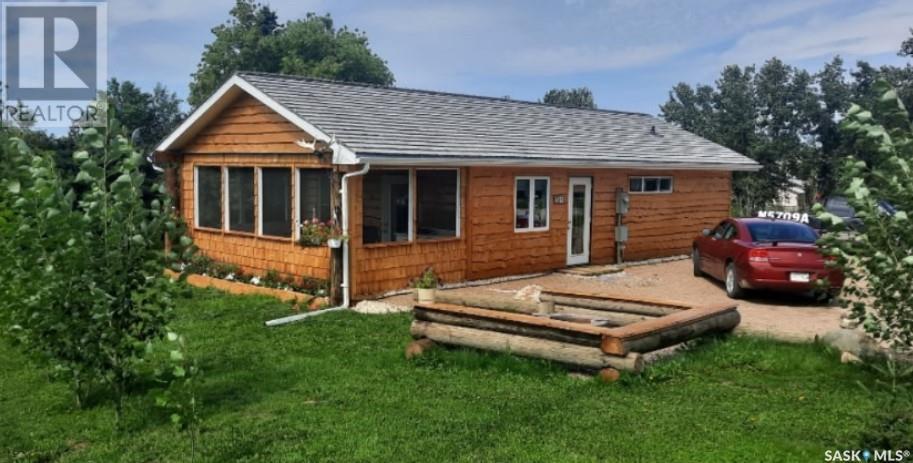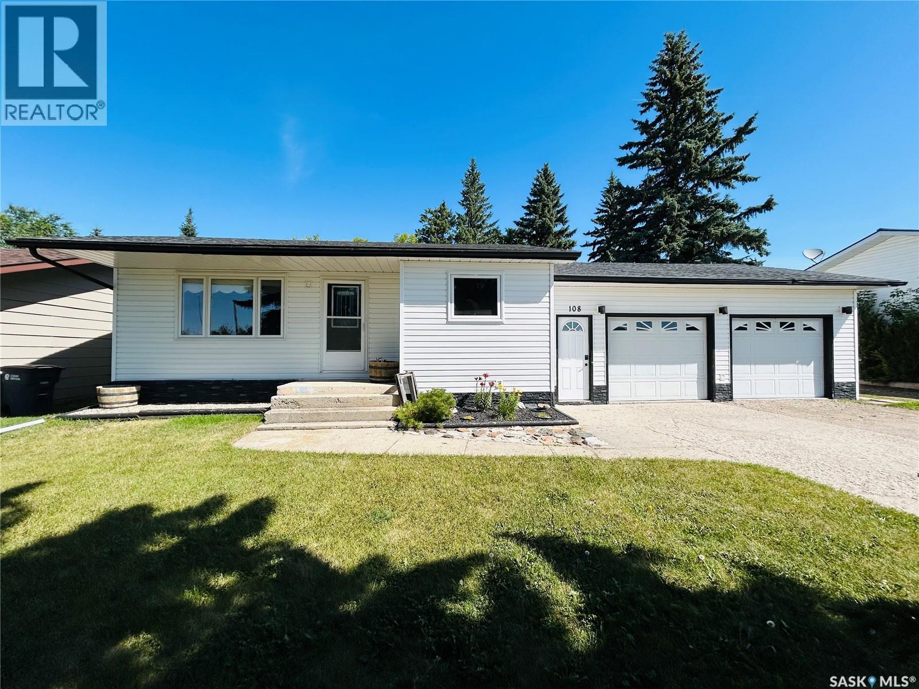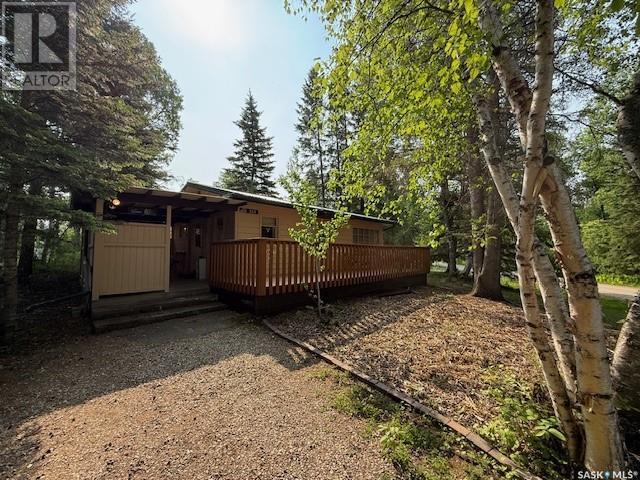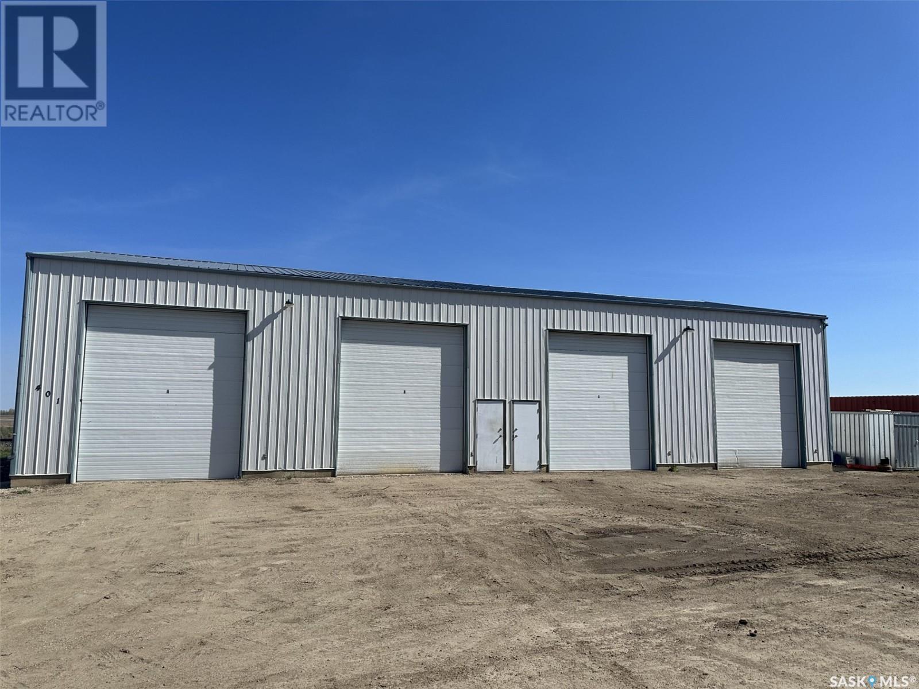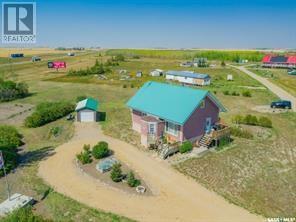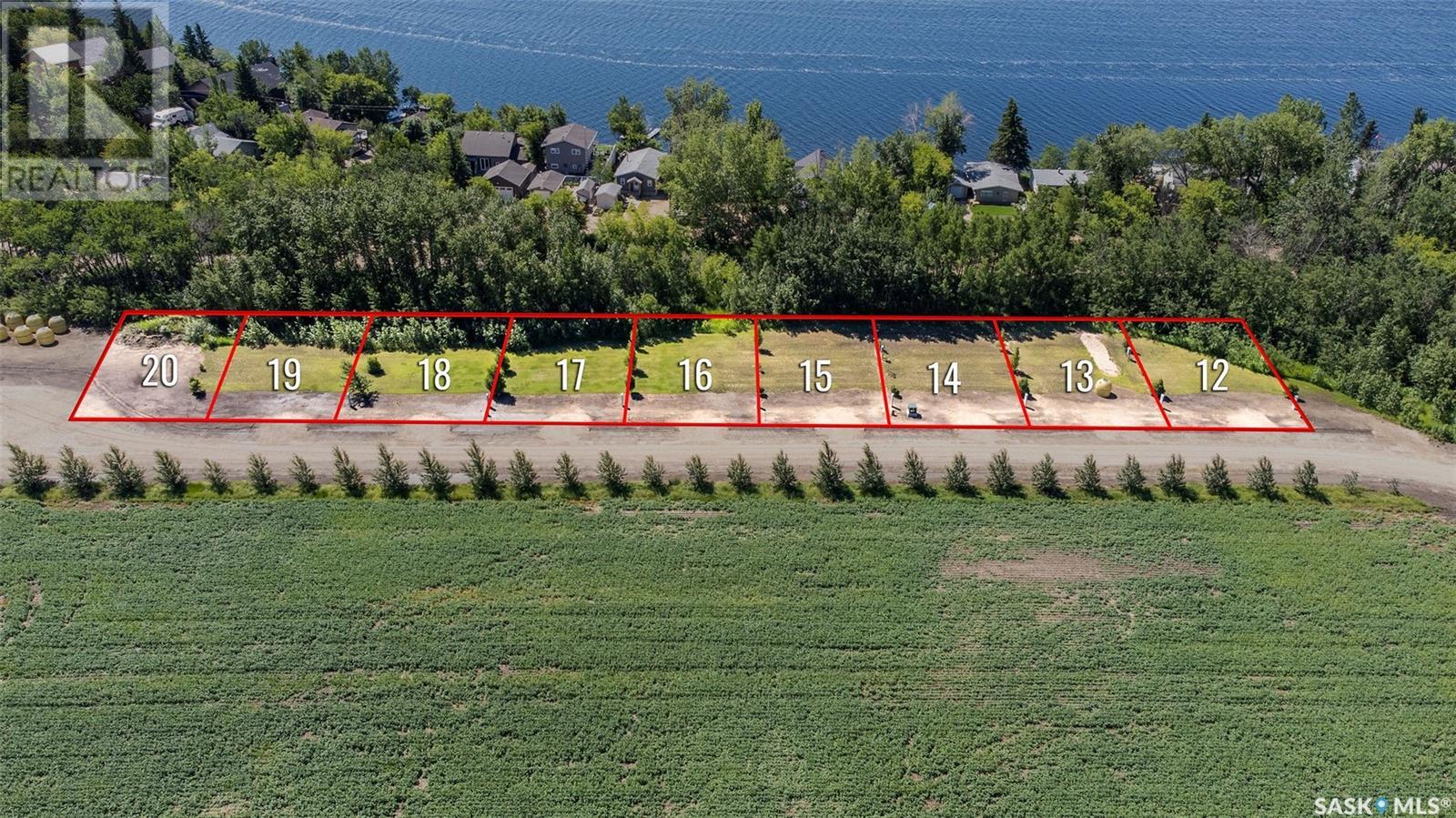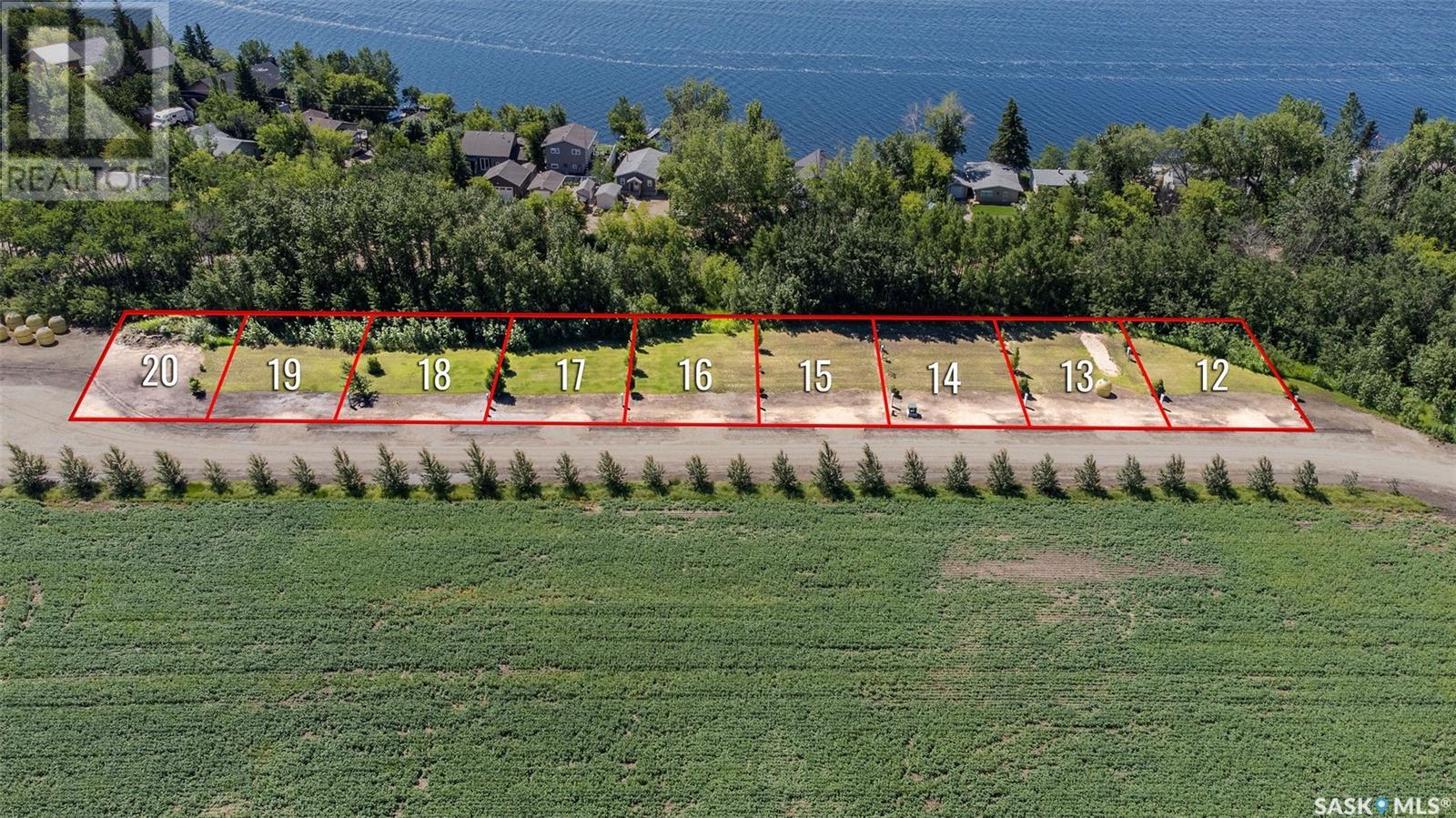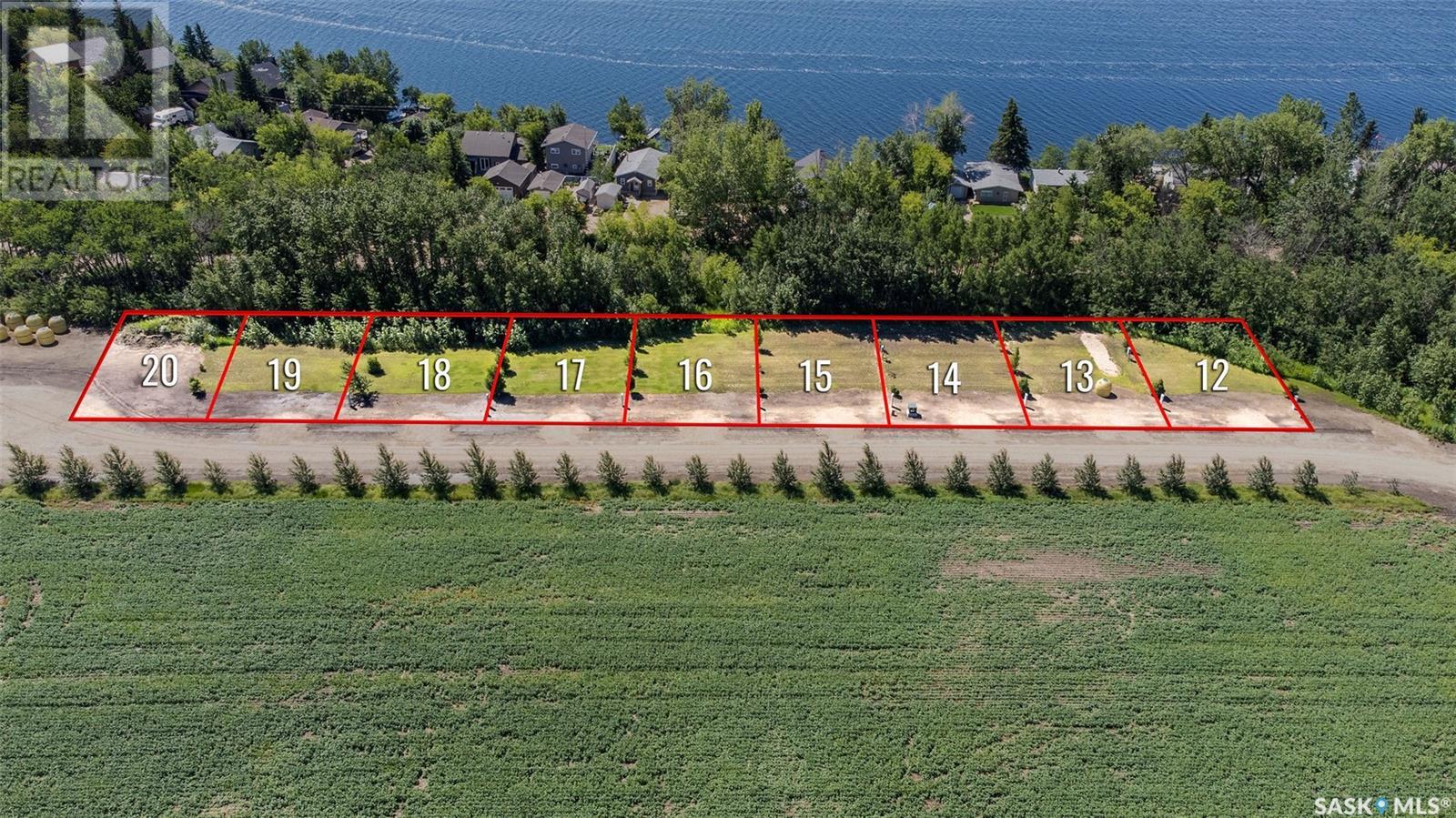Lorri Walters – Saskatoon REALTOR®
- Call or Text: (306) 221-3075
- Email: lorri@royallepage.ca
Description
Details
- Price:
- Type:
- Exterior:
- Garages:
- Bathrooms:
- Basement:
- Year Built:
- Style:
- Roof:
- Bedrooms:
- Frontage:
- Sq. Footage:
10 Lucien Lakeshore Drive
Three Lakes Rm No. 400, Saskatchewan
Enjoy your own piece of heaven with this 5 acre parcel boasting lake views and within walking distance to the marina and park. This amazing property is located on the west side of Lucien Lake, nestled amongst many beautiful homes and cabins. whether you are looking to build your dream home or cabin, this lot may be the one for you! This property offers a well treed perimeter, amazing views, water well on site, plus power/gas/phone located at the road (purchasers responsibility to hook up). Lucien Lake regional park is located on the east side of the lake for added convenience. Excellent fishing in the summer, and snowmobile trails nearby in the winter. With very few lots left at Lucien Lake, this gem is a rare find and excellent price. Located just minutes from the Village of Middle Lake, 30 minutes from Humboldt, and 1.5 hours to Saskatoon, this is a fantastic central location. Call your local Realtor for more information. (id:62517)
Century 21 Fusion - Humboldt
484 Stewart Street
Kamsack, Saskatchewan
Charming & spacious family home in prime Kamsack location! Welcome to your next chapter in this fantastic 3-level split home, beautifully situated across from Kamsack’s sports grounds and high school—offering stunning views and unbeatable convenience. With over 2300 sq ft of above-ground living space, this home is designed with family comfort and versatility in mind. The upper level includes four bedrooms to meet every family’s needs and a full 4-piece bathroom with plenty of space for busy mornings. The main level is bright and airy with large windows and patio doors that flood the space with natural light. It boasts a cozy gas fireplace that anchors the living room for warm family nights and there are fresh updates to include gleaming hardwood floors, some new paint, and sleek granite countertops. Stainless steel appliances and a brand-new hot water tank offer modern utility. The lower level offers a private family room, perfect for movie nights or a quiet retreat, a separate rec/playroom to spark creativity and play, a centrally located laundry for easy access, and a handy 2-piece bathroom near the back entrance. You’ll love the outdoor oasis with a fully fenced backyard and spacious wood deck for summer entertaining. Relax and unwind in the hot tub under the stars. Enjoy the oversized double garage plus a wide parking pad, perfect for campers, boats, or extra vehicles. There is bonus storage with a 12x20 shed and additional tarp shelter for all your gear. From its thoughtful layout to its abundance of space and upgrades, this property offers everything a growing family could want. Come take a look, you might just fall in love. (id:62517)
Ace Real Estate & Insurance Services Ltd.
298 Stromberg Court
Saskatoon, Saskatchewan
Discover modern living at 298 Stromberg Court in Saskatoon’s vibrant Kensington community. This brand-new bilevel offers a unique twist on the typical layout. It boasts three large bedrooms, including a 5-pc ensuite, all of the main level. You will also enjoy a grand foyer with extended accent windows for maximum natural light for a stunning first impression from guests and added mental health benefits. Enter into a massive living room leading through to the open concept kitchen and dining space, not before the full sized Spice Kitchen with exterior venting. The kitchen is the true chef's domain with an oversized pantry and island. The full basement had a separate side entry for future suite potential. The basement can accommodate a legal two bedroom basement suite as well as a bedroom and bathroom for the upper level suite. The garage is scaled larger to reflect the homes high square footage, as is the lot for a massive backyard to entertain during the summer months. Built for comfort and efficiency, it features triple-pane windows, high-grade insulation, a built-in radon pipe, and a 95% high-efficiency furnace with HRV system. Complete with a sleek modern exterior, this home will be move-in ready in a family-friendly neighbourhood close to parks, schools, and amenities. Early 2026 completion with a New Home Warranty. Developed with pride in quality and service by Abi Homes, a boutique luxury builder with over 15 years experience. (id:62517)
Royal LePage Varsity
112 3rd Avenue S
Big River, Saskatchewan
This newly build home sits on a very large oversized well landscaped and treed lot in the town of Big River. This home is close to all ammenities yet very private. The home offers one very large bedroom with a large walk in closet and a patio door leading to a nice deck to sit on. The bathroom is spacious with a nice barn door feature. The living room and kitchen are wide open with bright white cupboards, and nice stainless steel appliances. There is also a very large sun room which is great to sit in and enjoy the beautiful views or if you need a second bedroom it would be an easy conversion to change this room into another bedroom. The home has 200 amp power for rv hook up on the home for your guests that would like to come for a visit and have there own space. This home is well built and wheel chair accessible with wide doors and everything on one level. call today to come have a look (id:62517)
RE/MAX P.a. Realty
108 Wright Road
Moosomin, Saskatchewan
MOVE-IN ready home with so much to offer! It boasts a beautifully landscaped, fenced-in yard, a large double car attached garage (insulated), and an unbeatable location--right across from the rec facilities! Not to mention it has basement access from the garage so you can always put a suite in the partially finished basement for some extra income! The main level provides you with 2 bedrooms, a 3pc bathroom, and main floor laundry. It also has a nice size kitchen that's open to the living room. UPDATES INCLUDE: shingles, water heater, portable window AC, and siding! Call today to view! (id:62517)
Royal LePage Martin Liberty (Sask) Realty
130 Donaldson Street
Prince Albert, Saskatchewan
Extensively renovated westview bungalow! This affordably priced 5 bedroom home provides upgraded flooring throughout the main level, completely overhauled 4pc bathroom, cozy oak kitchen with a combined dining area. The lower level comes mostly developed and would be the perfect space to add your own personal touch. The exterior of the property is finished off with a fully fenced yard and alley access. (id:62517)
RE/MAX P.a. Realty
214 Willow Avenue
Duck Mountain Provincial Park, Saskatchewan
Discover the getaway potential in this lakeview living, 3-season cabin retreat in the coveted Jubilee subdivision of Madge Lake, SK. This charming and neat 627 sq ft 3-season bungalow sits on a prime corner lot with lake views, offering year-round adventure with easy winterization. Featuring 2 cozy bedrooms and a full 4-piece bathroom, the cabin is move-in ready with all appliances and furnishings included. Step out onto a large front deck ideal for entertaining or enjoy peaceful mornings under the side porch. The backyard has everything you need: a patio area for outdoor dining, a fire pit for starry nights, a detached garage for all your storage needs, and even a tranquil water fountain to complete this oasis. Whether you’re into fishing, golfing, boating, or water sports, summer is bursting with options at Madge Lake. Prefer dry land? Nearby hiking and biking trails await. When the snow falls, head out for cross-country or downhill skiing, all just minutes away. Local amenities include a golf resort, mini golf, ice cream and convenience store, cabin rentals, and a great restaurant to round out your lakeside lifestyle. Affordable, scenic, and perfectly equipped for making memories, this lake property is ideal. Don’t miss out on an opportunity to own your own cabin retreat. (id:62517)
Ace Real Estate & Insurance Services Ltd.
401 Railway Street
Langham, Saskatchewan
Commercial Shop with fenced compound in Langham offers 402 feet of frontage! This 4 bay, 3200 sq ft shop boasts 4 over head doors (12x14ft) radiant heat, LED lighting, floor drains, and a full bathroom. Beside the shop is a huge fenced compound for additional storage or investment opportunities! So many possibilities for this space: owner - user, owner - landlord, or a great investment property to generate income. Don't miss out! (id:62517)
Coldwell Banker Signature
Lot 18a & 19a Eco Village Road
Craik, Saskatchewan
Sustainable Living Awaits — Unique Eco Home on 1.5 Acres in Craik Eco Village Escape the ordinary and embrace a lifestyle rooted in sustainability and peace. Located in the renowned Craik Eco Village, this 2013-built eco-conscious home is ready for its next chapter — and yours! Set on 2 titled lots (1.51 acres total), this property is beautifully situated next to Craik in the Craik ECO VILLAGE, offering privacy, space, and a direct connection to nature. Eco-Friendly Key Features You'll Love: 12" ICF foundation with 3" of Styrofoam plus spray foam insulation — from the walkout basement to the loft — for maximum energy efficiency. Home stays cool in the summer and Warm in the Winter. Metal roof, natural gas, and in-floor heating throughout the main level for warmth and low-cost comfort. Say goodbye to high water bills with rainwater harvesting and/or hauled water, plus 2 composting toilets (no septic needed). Charming McClary antique wood stove, plus island insert gas stove add cozy character and functional heat. Layout & Living Space: 2 main floor bedrooms including a primary suite with 4-piece ensuite. Spacious loft bonus room ideal for an office, guest room, or Arts & Craft studio. Walkout basement with workshop, on-demand hot water, composting toilet, and holding tanks. Single detached garage, Plenty of room to garden, expand, or simply enjoy the open prairie skies Whether you're looking to downsize, invest in green living, or live mortgage-free with minimal expenses, this eco-friendly gem offers unmatched value and freedom. Motivated seller — quick possession available! Come explore the right way of living today. (id:62517)
Boyes Group Realty Inc.
Realty Executives Diversified Realty
17 Lakepark Road
Humboldt Rm No. 370, Saskatchewan
Enjoy lake living on this lot. The Seasonal lot is .11 acre. Culverts and driveways have been installed and trees planted. Lot has 100 amp power to property line. Buyer to sign Servicing Agreement with Pape Holdings Inc.. Buyer responsible for utility hookup costs. Buyer is responsible for septic holding tank cost and install. Buyers to consult with RM of Humboldt regarding building guidelines and approval. Minutes from the City of Humboldt and approx. 50 min from the BHP Jansen Potash Mine site. Call today for more information! (id:62517)
Century 21 Fusion - Humboldt
15 Lakepark Road
Humboldt Rm No. 370, Saskatchewan
Enjoy lake living on this lot. The Seasonal lot is .11 acre. Culverts and driveways have been installed and trees planted. Lot has 100 amp power to property line. Buyer to sign Servicing Agreement with Pape Holdings Inc.. Buyer responsible for utility hookup costs. Buyer is responsible for septic holding tank cost and install. Buyers to consult with RM of Humboldt regarding building guidelines and approval. Minutes from the City of Humboldt and approx. 50 min from the BHP Jansen Potash Mine site. Call today for more information! (id:62517)
Century 21 Fusion - Humboldt
18 Lakepark Road
Humboldt Rm No. 370, Saskatchewan
Enjoy lake living on this lot. The Seasonal lot is .11 acre. Culverts and driveways have been installed and trees planted. Lot has 100 amp power to property line. Buyer to sign Servicing Agreement with Pape Holdings Inc.. Buyer responsible for utility hookup costs. Buyer is responsible for septic holding tank cost and install. Buyers to consult with RM of Humboldt regarding building guidelines and approval. Minutes from the City of Humboldt and approx. 50 min from the BHP Jansen Potash Mine site. Call today for more information! (id:62517)
Century 21 Fusion - Humboldt

