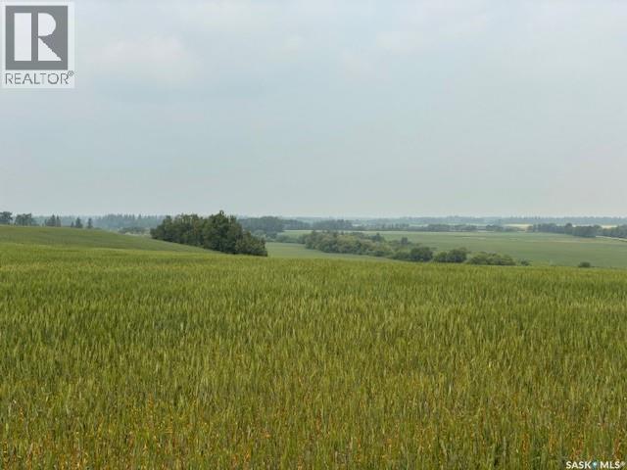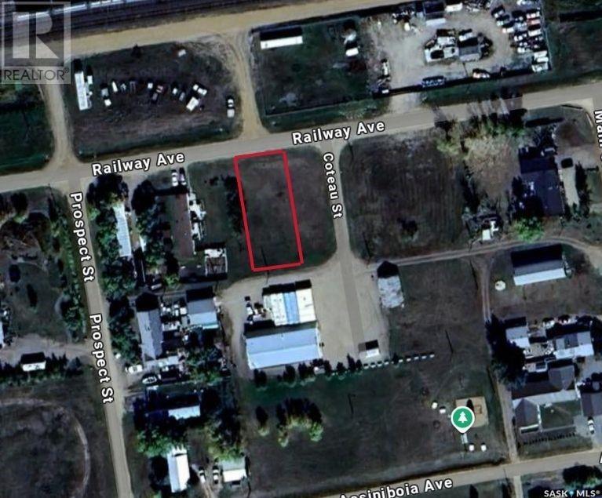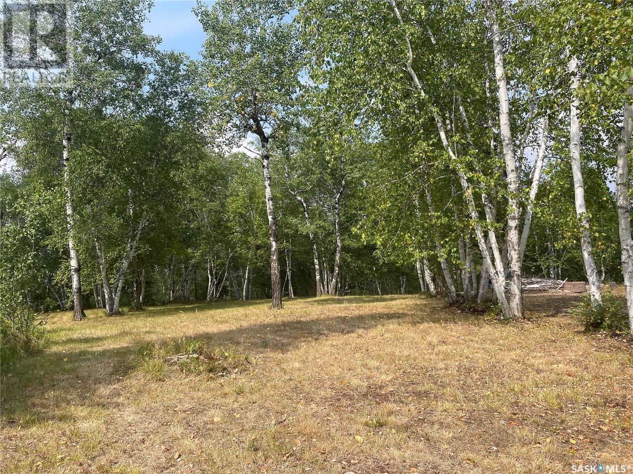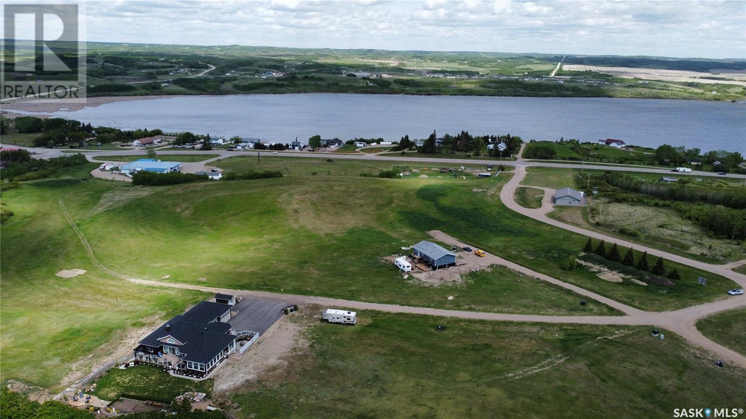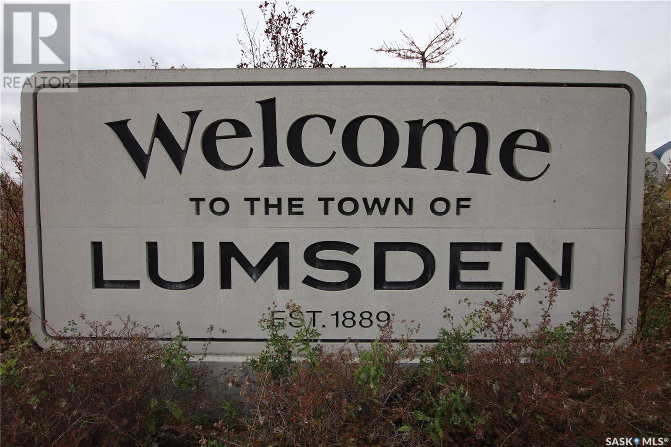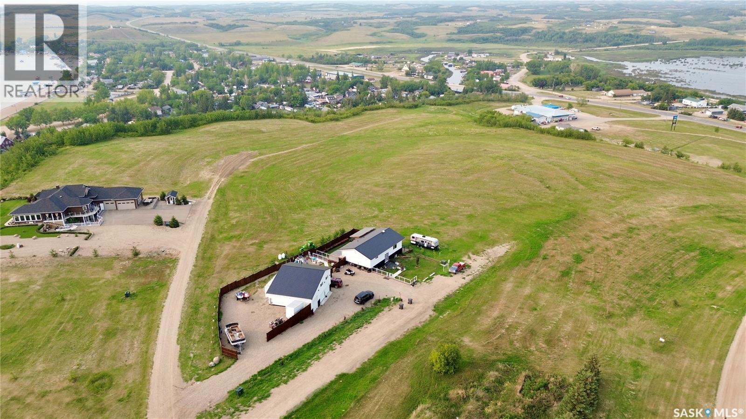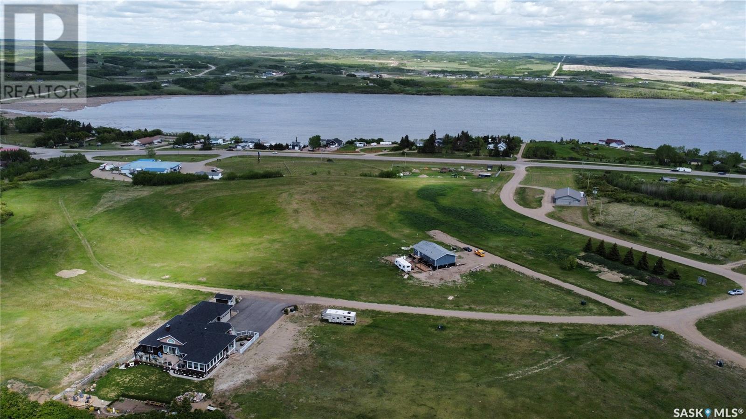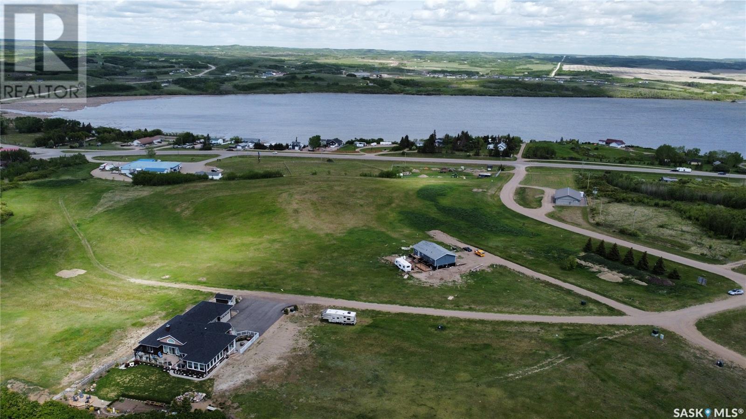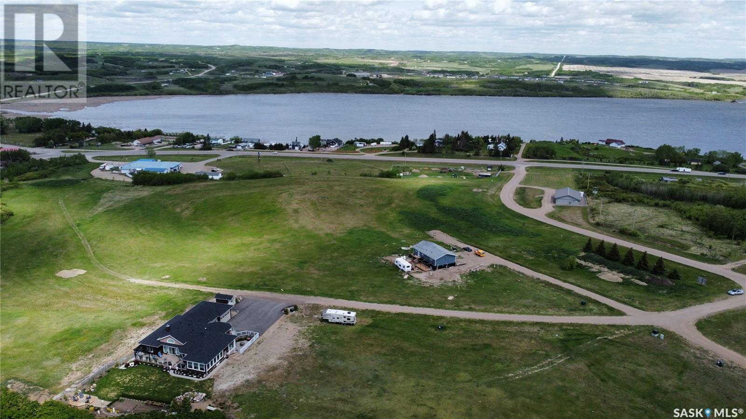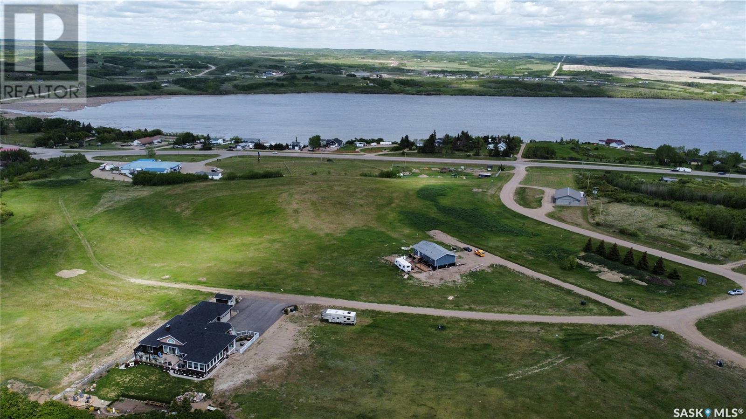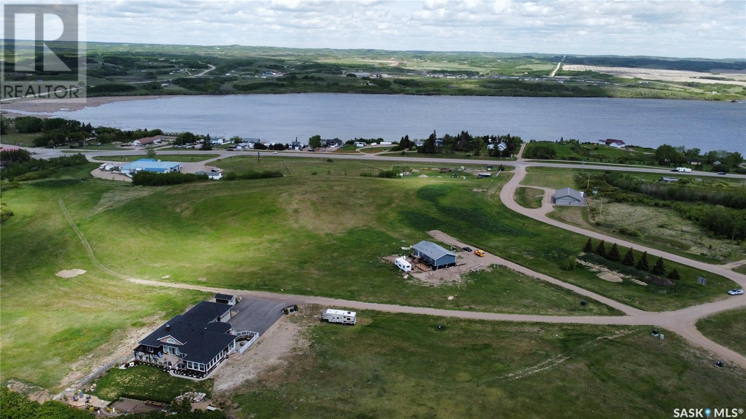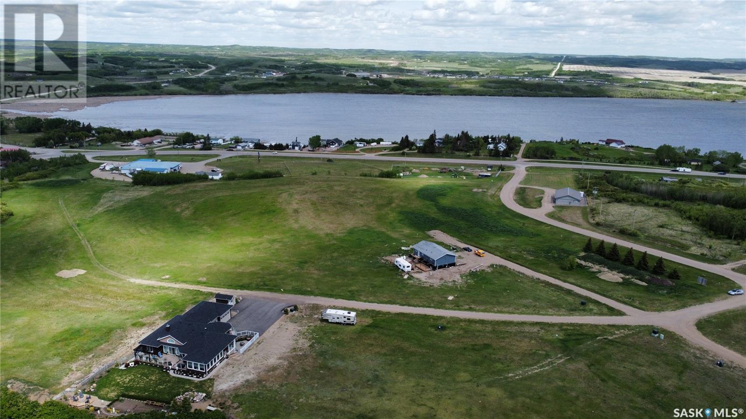Lorri Walters – Saskatoon REALTOR®
- Call or Text: (306) 221-3075
- Email: lorri@royallepage.ca
Description
Details
- Price:
- Type:
- Exterior:
- Garages:
- Bathrooms:
- Basement:
- Year Built:
- Style:
- Roof:
- Bedrooms:
- Frontage:
- Sq. Footage:
Sadowski Farm
Keys Rm No. 303, Saskatchewan
Excellent opportunity to own this quarter section of farmland in the R.M. of Keys. 10 acres of Yard site has recently been subdivided off, leaving approximately 110 acres of cultivated land. Topography ranges from T1-T4. S1 Stones - none to few. Current tenant with lease in place. (id:62517)
Community Insurance Inc.
412 Railway Avenue
Belle Plaine, Saskatchewan
Looking for the perfect lot to build your dream home in the town of Belle Plain? This double lot could be just the place for you! The lot is situated on the North end of the town. All services are at property line or across the road. Located only 25 minutes to Regina or Moose Jaw making Belle Plain the perfect town to commute from. Excellent opportunity to build your dream home! Quick possession available! Reach out today with any questions! (id:62517)
Royal LePage Next Level
Andrews Way, Sunset Cove
Big River Rm No. 555, Saskatchewan
Welcome to Sunset Cove on Cowan Lake—an exceptional 0.41-acre building lot nestled on a beautifully treed, gently sloping hillside, perfect for a walk-out style build. This stunning parcel features a thoughtfully trimmed yard-site, providing a picturesque setting with natural privacy. A 100 sq ft shed is already in place, along with an approach and culvert for convenient access. Sunset Cove offers a quiet, recreational setting with its own boat launch, while the nearby Town of Big River provides essential amenities including groceries, fuel, and restaurants. Enjoy excellent fishing, boating, and year-round outdoor activities on Cowan Lake—an ideal spot for your future cabin or full-time home. (id:62517)
Century 21 Fusion
Lot 20 Kingsway Drive
Cochin, Saskatchewan
Situated between the serene waters of Murray Lake and Jackfish Lake, this expansive lake view lot presents a rare opportunity to own a piece of paradise in an up-and-coming lakeside community. With sweeping views and a stunning natural backdrop, it’s the perfect setting for your dream home or a peaceful retreat. Enjoy the best of outdoor living with nearby access to several scenic golf courses, the Murray Lake boat launch just minutes away, and a full-service provincial park within close proximity. Everyday conveniences such as groceries and fuel are easily accessible, and the city of North Battleford is only a 20-minute drive. For winter enthusiasts, the snowmobile trails are virtually at your doorstep, and there is ample opportunity for ice fishing. This desirable subdivision is uniquely bordered by both Municipal and Environmental Reserve land, offering exceptional privacy and panoramic scenery. Additional lots are also available within the subdivision—please contact your REALTOR® for more information. Buyer to pay applicable GST. (id:62517)
Boyes Group Realty Inc.
562 James Street S
Lumsden, Saskatchewan
Over 13,000 sq. ft. fully serviced lot within the town of Lumsden backing an environmentally protected green space. Build to suit subject to town approval. Existing geotechnical report available. Utilities are at the lot line. Lumsden is 15 minutes north west of Regina and offers most amenities within town. Enjoy shopping, restaurants, gas, groceries, school K-12, preschool, daycare and much more. Spectacular views of the valley. (id:62517)
Realty Executives Diversified Realty
Lot 13 Kingsway Drive
Cochin, Saskatchewan
Situated between the serene waters of Murray Lake and Jackfish Lake, this lake view lot presents a rare opportunity to own a piece of paradise in an up-and-coming lakeside community. With sweeping views and a stunning natural backdrop, it’s the perfect setting for your dream home or a peaceful retreat. Enjoy the best of outdoor living with nearby access to several scenic golf courses, the Murray Lake boat launch just minutes away, and a full-service provincial park within close proximity. Everyday conveniences such as groceries and fuel are easily accessible, and the city of North Battleford is only a 20-minute drive. For winter enthusiasts, the snowmobile trails are virtually at your doorstep, and there is ample opportunity for ice fishing. This desirable subdivision is uniquely bordered by both Municipal and Environmental Reserve land, offering exceptional privacy and panoramic scenery. Additional lots are also available within the subdivision—please contact your REALTOR® for more information. Buyer to pay applicable GST. (id:62517)
Boyes Group Realty Inc.
Lot 6 Thomas Drive
Cochin, Saskatchewan
Situated between the serene waters of Murray Lake and Jackfish Lake, this lake view lot presents a rare opportunity to own a piece of paradise in an up-and-coming lakeside community. With sweeping views and a stunning natural backdrop, it’s the perfect setting for your dream home or a peaceful retreat. Enjoy the best of outdoor living with nearby access to several scenic golf courses, the Murray Lake boat launch just minutes away, and a full-service provincial park within close proximity. Everyday conveniences such as groceries and fuel are easily accessible, and the city of North Battleford is only a 20-minute drive. For winter enthusiasts, the snowmobile trails are virtually at your doorstep, and there is ample opportunity for ice fishing. This desirable subdivision is uniquely bordered by both Municipal and Environmental Reserve land, offering exceptional privacy and panoramic scenery. Additional lots are also available within the subdivision—please contact your REALTOR® for more information. Buyer to pay applicable GST. (id:62517)
Boyes Group Realty Inc.
Lot 5 Thomas Drive
Cochin, Saskatchewan
Situated between the serene waters of Murray Lake and Jackfish Lake, this lake view lot presents a rare opportunity to own a piece of paradise in an up-and-coming lakeside community. With sweeping views and a stunning natural backdrop, it’s the perfect setting for your dream home or a peaceful retreat. Enjoy the best of outdoor living with nearby access to several scenic golf courses, the Murray Lake boat launch just minutes away, and a full-service provincial park within close proximity. Everyday conveniences such as groceries and fuel are easily accessible, and the city of North Battleford is only a 20-minute drive. For winter enthusiasts, the snowmobile trails are virtually at your doorstep, and there is ample opportunity for ice fishing. This desirable subdivision is uniquely bordered by both Municipal and Environmental Reserve land, offering exceptional privacy and panoramic scenery. Additional lots are also available within the subdivision—please contact your REALTOR® for more information. Buyer to pay applicable GST. (id:62517)
Boyes Group Realty Inc.
Lot 25 Kingsway Drive
Cochin, Saskatchewan
Situated between the serene waters of Murray Lake and Jackfish Lake, this expansive lake view lot presents a rare opportunity to own a piece of paradise in an up-and-coming lakeside community. With sweeping views and a stunning natural backdrop, it’s the perfect setting for your dream home or a peaceful retreat. Enjoy the best of outdoor living with nearby access to several scenic golf courses, the Murray Lake boat launch just minutes away, and a full-service provincial park within close proximity. Everyday conveniences such as groceries and fuel are easily accessible, and the city of North Battleford is only a 20-minute drive. For winter enthusiasts, the snowmobile trails are virtually at your doorstep, and there is ample opportunity for ice fishing. This desirable subdivision is uniquely bordered by both Municipal and Environmental Reserve land, offering exceptional privacy and panoramic scenery. Additional lots are also available within the subdivision—please contact your REALTOR® for more information. Buyer to pay applicable GST. (id:62517)
Boyes Group Realty Inc.
Lot 24 Kingsway Drive
Cochin, Saskatchewan
Situated between the serene waters of Murray Lake and Jackfish Lake, this expansive lake view lot presents a rare opportunity to own a piece of paradise in an up-and-coming lakeside community. With sweeping views and a stunning natural backdrop, it’s the perfect setting for your dream home or a peaceful retreat. Enjoy the best of outdoor living with nearby access to several scenic golf courses, the Murray Lake boat launch just minutes away, and a full-service provincial park within close proximity. Everyday conveniences such as groceries and fuel are easily accessible, and the city of North Battleford is only a 20-minute drive. For winter enthusiasts, the snowmobile trails are virtually at your doorstep, and there is ample opportunity for ice fishing. This desirable subdivision is uniquely bordered by both Municipal and Environmental Reserve land, offering exceptional privacy and panoramic scenery. Additional lots are also available within the subdivision—please contact your REALTOR® for more information. Buyer to pay applicable GST. (id:62517)
Boyes Group Realty Inc.
Lot 22 Kingsway Drive
Cochin, Saskatchewan
Situated between the serene waters of Murray Lake and Jackfish Lake, this expansive lake view lot presents a rare opportunity to own a piece of paradise in an up-and-coming lakeside community. With sweeping views and a stunning natural backdrop, it’s the perfect setting for your dream home or a peaceful retreat. Enjoy the best of outdoor living with nearby access to several scenic golf courses, the Murray Lake boat launch just minutes away, and a full-service provincial park within close proximity. Everyday conveniences such as groceries and fuel are easily accessible, and the city of North Battleford is only a 20-minute drive. For winter enthusiasts, the snowmobile trails are virtually at your doorstep, and there is ample opportunity for ice fishing. This desirable subdivision is uniquely bordered by both Municipal and Environmental Reserve land, offering exceptional privacy and panoramic scenery. Additional lots are also available within the subdivision—please contact your REALTOR® for more information. Buyer to pay applicable GST. (id:62517)
Boyes Group Realty Inc.
Lot 21 Kingsway Drive
Cochin, Saskatchewan
Situated between the serene waters of Murray Lake and Jackfish Lake, this expansive lake view lot presents a rare opportunity to own a piece of paradise in an up-and-coming lakeside community. With sweeping views and a stunning natural backdrop, it’s the perfect setting for your dream home or a peaceful retreat. Enjoy the best of outdoor living with nearby access to several scenic golf courses, the Murray Lake boat launch just minutes away, and a full-service provincial park within close proximity. Everyday conveniences such as groceries and fuel are easily accessible, and the city of North Battleford is only a 20-minute drive. For winter enthusiasts, the snowmobile trails are virtually at your doorstep, and there is ample opportunity for ice fishing. This desirable subdivision is uniquely bordered by both Municipal and Environmental Reserve land, offering exceptional privacy and panoramic scenery. Additional lots are also available within the subdivision—please contact your REALTOR® for more information. Buyer to pay applicable GST. (id:62517)
Boyes Group Realty Inc.

