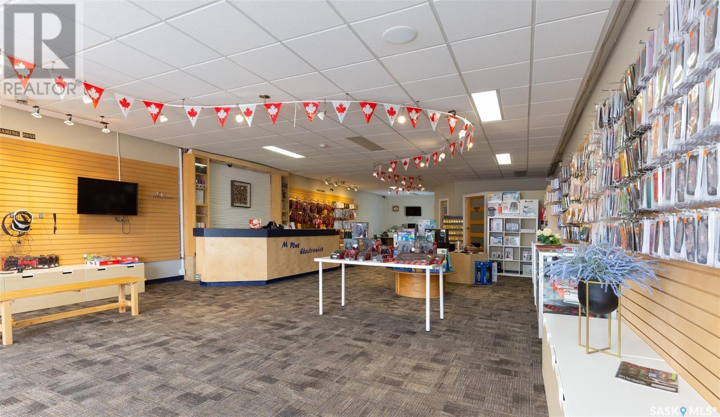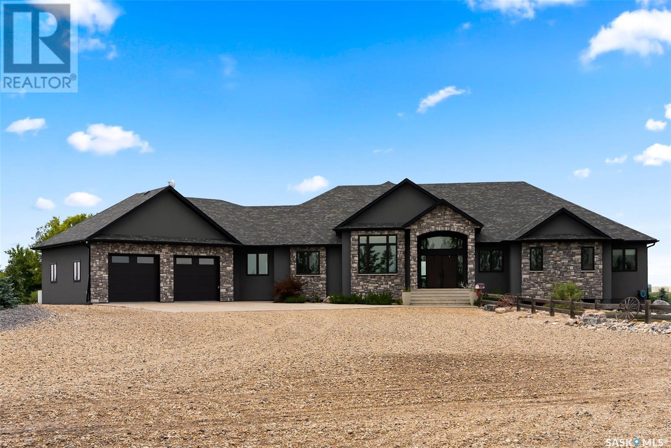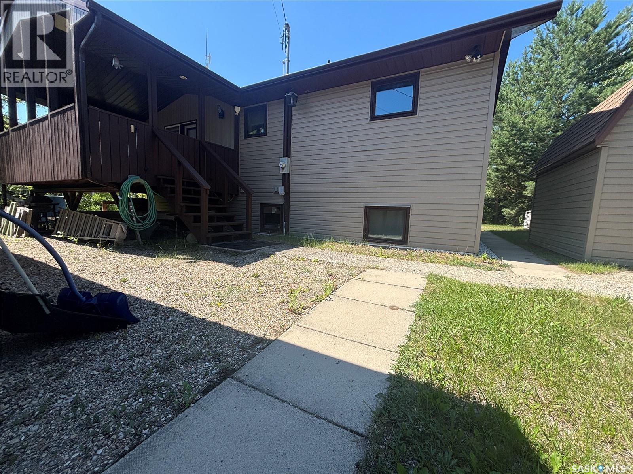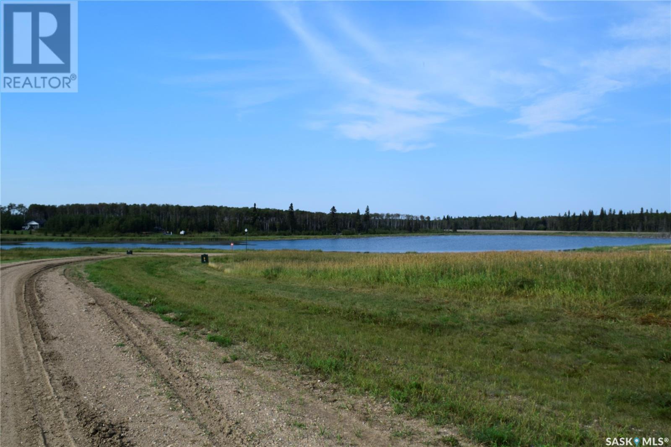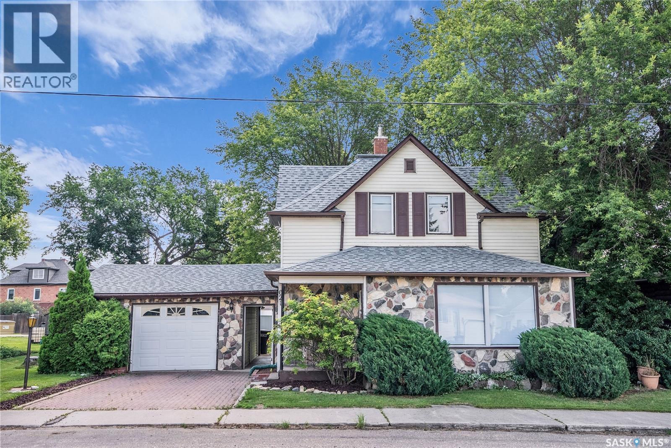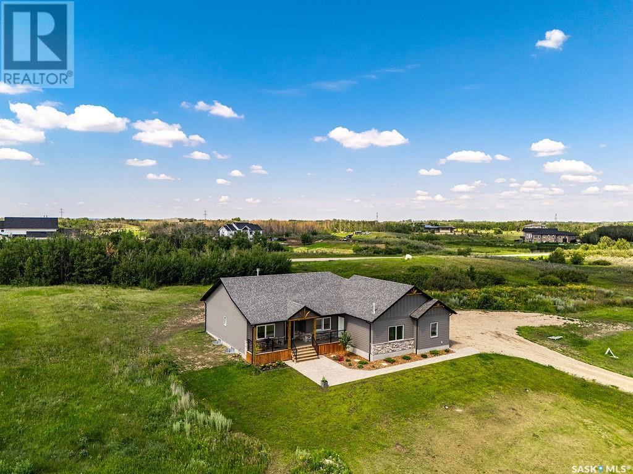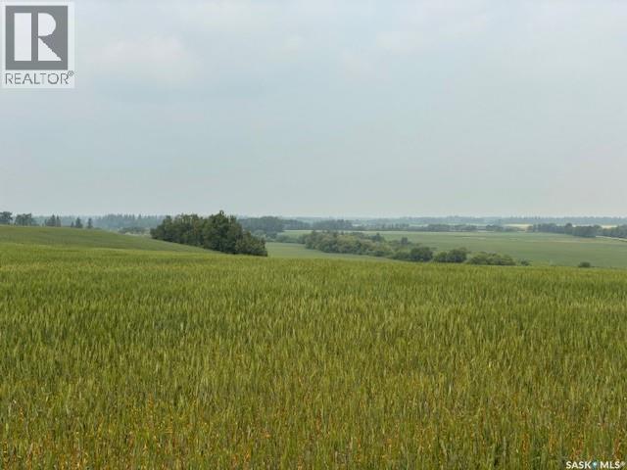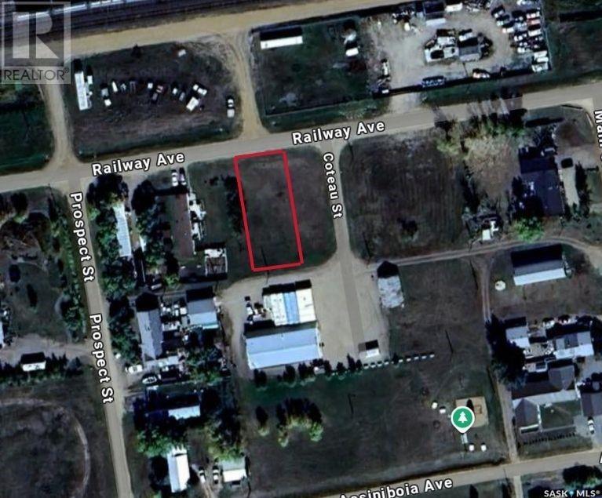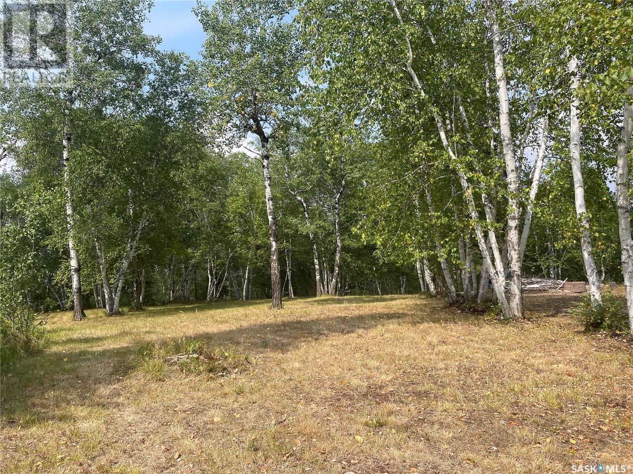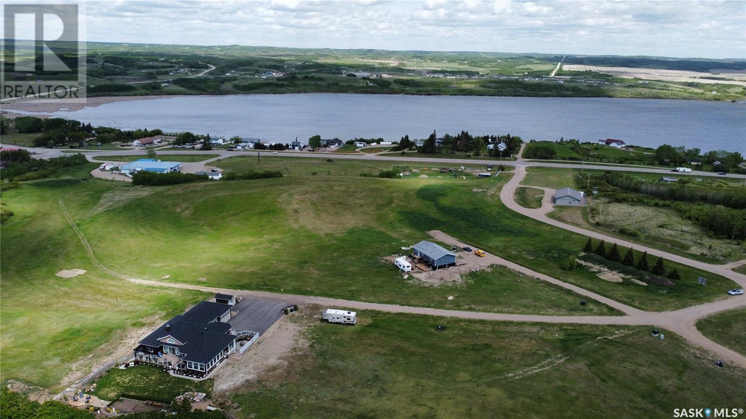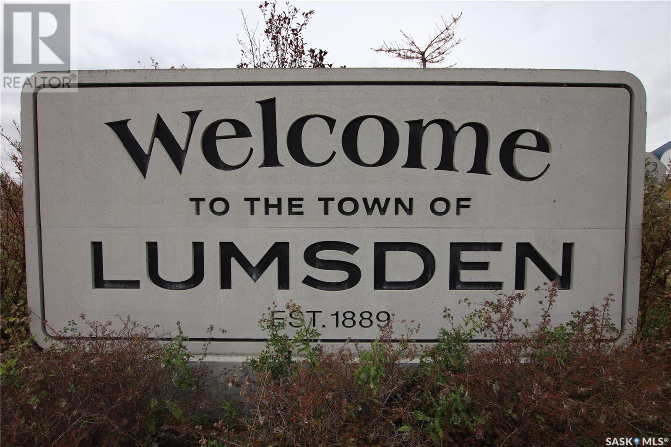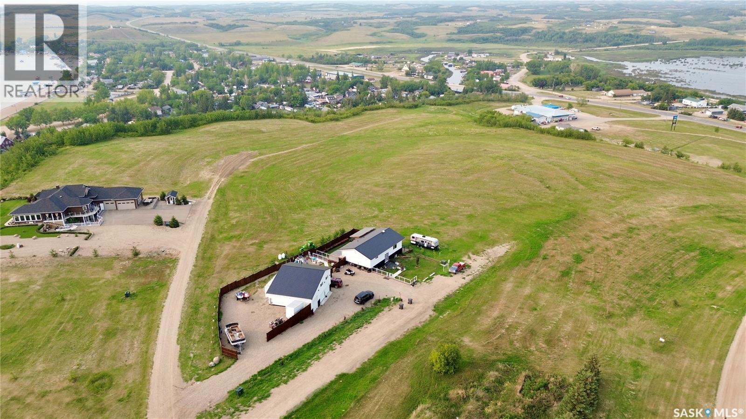Lorri Walters – Saskatoon REALTOR®
- Call or Text: (306) 221-3075
- Email: lorri@royallepage.ca
Description
Details
- Price:
- Type:
- Exterior:
- Garages:
- Bathrooms:
- Basement:
- Year Built:
- Style:
- Roof:
- Bedrooms:
- Frontage:
- Sq. Footage:
235 High Street W
Moose Jaw, Saskatchewan
Exceptional Mixed-Use Property in High-Traffic Commercial Area Prime opportunity to own a versatile mixed-use building located in a high commercial density area, just a short walk from supermarkets, Main Street, and key amenities. This property features 1,760 sq. ft. of bright, open commercial space at the front, ideal for retail, office, or service-based businesses. The commercial area includes a private office and separate men’s and women’s washrooms, offering both functionality and comfort for staff and customers. At the rear of the building, you’ll find a recently renovated 1,500 sq. ft. residential unit. This spacious two-storey living area boasts four generously sized bedrooms and a full bathroom on the upper level, while the main floor offers a modern kitchen, a bathroom, dining area, and a cozy living space—perfect for owner-occupancy or rental income potential. Whether you’re looking to invest, live and work in the same space, or generate rental income, this property presents endless possibilities in a thriving location. (id:62517)
Realty Executives Mj
Carter Acreage - House & Shop
Brock Rm No. 64, Saskatchewan
Luxury Acreage Estate Minutes from Arcola – A Private Retreat Like No Other- Just a few minutes south of Arcola on paved Grid 604 sits this extraordinary custom-built home on 12.21 beautifully landscaped acres. With 3,796 sq. ft. on the main floor, a 2,551 sq. ft. walk-out basement, and a 1,377 sq. ft. attached garage, this property is packed with luxurious features and top-tier craftsmanship. Enjoy over 800 sq. ft. of decking across two levels, offering expansive views of the prairie landscape. The home welcomes you with a grand open-concept great room featuring panoramic windows, gas fireplace, and hardwood and marble flooring throughout. The chef’s kitchen is a showstopper, complete with high-end finishes and a hidden butler’s pantry. A formal dining area leads to a covered deck, and every main-floor bedroom includes its own 4-piece ensuite and walk-in closet. The primary suite offers a spa-like retreat with heated soaker tub, custom shower, double vanity, and direct deck access with a private hot tub. Additional features include a main-floor laundry room with sink and storage, a mudroom off the garage, and a home office with a built-in saltwater aquarium. The fully finished basement boasts in-floor heat, a massive family/games room with full wet bar, 2 large bedrooms, a 4pc bathroom, and a children’s play area with hidden access and slide—a fun and unique space the whole family will enjoy. Outdoors, a river winds through the yard, complete with a fish pond, mature trees, and custom landscaping. The real showpiece is the 60' x 130' heated shop, which includes a mezzanine, second-level gym/showroom, bathrooms, laundry, a kitchenette, indoor pool, sauna, and even a synthetic ice hockey rink. Custom built-ins throughout, including in the garage, make this property as functional as it is stunning. This is a once-in-a-lifetime opportunity to own a high-end estate that truly has it all. Call your agent to schedule a viewing today! (id:62517)
Performance Realty
504 Mistusinne Crescent
Mistusinne, Saskatchewan
Welcome to your ideal lake getaway or full-time home in the community of Mistusinne, just steps from Lake Diefenbaker. This fully finished bi-level cabin offers 4 bedrooms, 2 bathrooms, and the comfort of year-round living. The home and garage were also meticulously built with 2x6 walls to ensure energy efficiency, and the home also has 9" walls and is wired for a generator. The main level features a bright and open floor plan with a spacious kitchen, dining, and living area perfect for entertaining. Large windows provide plenty of natural light. Another feature is an air exchanger. The lower level is fully finished with additional bedrooms, a second bathroom, and a large family room, giving everyone space to enjoy. Outside, a large heated 2-car garage provides ample storage for lake gear, ATVs, or tools, with plenty of room for a workshop or hobby space. There is a garden shed that is included as well. Enjoy an additional entertainment area outside with a covered deck. Whether you're looking for a summer escape or a four-season home near the water, this well-kept home in Mistusinne offers the best of both worlds. The cabin furniture is potentially negotiable. We have a video tour available! (id:62517)
RE/MAX Shoreline Realty
300 South Shore Estates
Paddockwood Rm No. 520, Saskatchewan
Open skies, natural surroundings, and a prime location—300 South Shore Estates offers 1.24 acres in a growing lake country community just minutes from Emma Lake and Christopher Lake. Backing onto a future park space with a planned path, this lot is ideally positioned to take in peaceful views of the surrounding landscape and environmental reserve. The irregular shape gives you flexibility in positioning your home within the lot, while architectural controls ensure a cohesive, high-quality community feel. Whether you're looking to build your year-round home or a seasonal retreat, this property offers the space and setting to do it right. South Shore Estates blends quiet northern living with modern convenience—golf, groceries, and recreation are all close by! Reach out today and discover more about making 300 South Shore Estates your own. (id:62517)
Trcg The Realty Consultants Group
621 Main Street
Bruno, Saskatchewan
This spacious 4-bed, 2-bath character home with many updates and not one, but 2 garages is the perfect place to call home in the Town of Bruno! You’ll appreciate the functional layout of the home, including the large living room, main floor laundry, the open feel yet distinctive kitchen and dining room spaces with gorgeous hardwood floors, and undeveloped basement open for your touch. There is no shortage of storage and outdoor living space with 2 garages, one attached and one detached allowing for extra parking/storage, a garden shed, expansive yard with 75’ frontage, patio for entertaining, and large garden area. Some of the many updates include Furnace and Hot Water Heater in 2022, shingles and electrical panel in 2023, fresh paint and garage door in 2024, as well as both bathrooms. Enjoy the tranquility and quiet of small-town life while still being conveniently close to Humboldt and Saskatoon. Book your personal viewing today! (id:62517)
Boyes Group Realty Inc.
10 Applewood Place
Corman Park Rm No. 344, Saskatchewan
A gorgeous country oasis just 6 km from the city! This stunning 1,850 sq ft bungalow sits on 1.37 acres of treed land on a quiet cul-de-sac in desirable Applewood Estates. With quality craftsmanship, thoughtful design, and beautiful custom touches throughout, this home blends modern luxury with country charm. The exterior features natural wood beams, stone accents, and a covered front veranda with a landscaped front yard and stone path leading to the entrance. Inside, large windows fill the space with natural light, and custom blinds are installed throughout. At the front is a spacious office, followed by an open-concept living area with a gas fireplace and rustic brick hearth. The main living area opens to a covered deck overlooking your private backyard filled with mature trees and Saskatoon berry bushes. The kitchen features custom cabinetry, quartz countertops, stainless steel appliances, a tile backsplash, open shelving, and a butler’s pantry with extra cabinets and storage. Two large bedrooms and a full 4-piece bathroom sit on one side, while the other wing includes a mudroom, 2-piece powder room, and a laundry room with custom cabinets, a sink, and access to the triple attached garage. The private primary suite offers serene backyard views, a walk-in closet, and a luxurious 5-piece ensuite with double sinks, standalone tub, and tiled shower. The fully finished basement includes two additional bedrooms, a massive family room, and a games room—perfect for entertaining or relaxing. Enjoy sunsets, wildlife, and peace and quiet just minutes from city amenities. Applewood Estates is only 4 minutes from south Costco and everything you need. (id:62517)
Boyes Group Realty Inc.
Sadowski Farm
Keys Rm No. 303, Saskatchewan
Excellent opportunity to own this quarter section of farmland in the R.M. of Keys. 10 acres of Yard site has recently been subdivided off, leaving approximately 110 acres of cultivated land. Topography ranges from T1-T4. S1 Stones - none to few. Current tenant with lease in place. (id:62517)
Community Insurance Inc.
412 Railway Avenue
Belle Plaine, Saskatchewan
Looking for the perfect lot to build your dream home in the town of Belle Plain? This double lot could be just the place for you! The lot is situated on the North end of the town. All services are at property line or across the road. Located only 25 minutes to Regina or Moose Jaw making Belle Plain the perfect town to commute from. Excellent opportunity to build your dream home! Quick possession available! Reach out today with any questions! (id:62517)
Royal LePage Next Level
Andrews Way, Sunset Cove
Big River Rm No. 555, Saskatchewan
Welcome to Sunset Cove on Cowan Lake—an exceptional 0.41-acre building lot nestled on a beautifully treed, gently sloping hillside, perfect for a walk-out style build. This stunning parcel features a thoughtfully trimmed yard-site, providing a picturesque setting with natural privacy. A 100 sq ft shed is already in place, along with an approach and culvert for convenient access. Sunset Cove offers a quiet, recreational setting with its own boat launch, while the nearby Town of Big River provides essential amenities including groceries, fuel, and restaurants. Enjoy excellent fishing, boating, and year-round outdoor activities on Cowan Lake—an ideal spot for your future cabin or full-time home. (id:62517)
Century 21 Fusion
Lot 20 Kingsway Drive
Cochin, Saskatchewan
Situated between the serene waters of Murray Lake and Jackfish Lake, this expansive lake view lot presents a rare opportunity to own a piece of paradise in an up-and-coming lakeside community. With sweeping views and a stunning natural backdrop, it’s the perfect setting for your dream home or a peaceful retreat. Enjoy the best of outdoor living with nearby access to several scenic golf courses, the Murray Lake boat launch just minutes away, and a full-service provincial park within close proximity. Everyday conveniences such as groceries and fuel are easily accessible, and the city of North Battleford is only a 20-minute drive. For winter enthusiasts, the snowmobile trails are virtually at your doorstep, and there is ample opportunity for ice fishing. This desirable subdivision is uniquely bordered by both Municipal and Environmental Reserve land, offering exceptional privacy and panoramic scenery. Additional lots are also available within the subdivision—please contact your REALTOR® for more information. Buyer to pay applicable GST. (id:62517)
Boyes Group Realty Inc.
562 James Street S
Lumsden, Saskatchewan
Over 13,000 sq. ft. fully serviced lot within the town of Lumsden backing an environmentally protected green space. Build to suit subject to town approval. Existing geotechnical report available. Utilities are at the lot line. Lumsden is 15 minutes north west of Regina and offers most amenities within town. Enjoy shopping, restaurants, gas, groceries, school K-12, preschool, daycare and much more. Spectacular views of the valley. (id:62517)
Realty Executives Diversified Realty
Lot 13 Kingsway Drive
Cochin, Saskatchewan
Situated between the serene waters of Murray Lake and Jackfish Lake, this lake view lot presents a rare opportunity to own a piece of paradise in an up-and-coming lakeside community. With sweeping views and a stunning natural backdrop, it’s the perfect setting for your dream home or a peaceful retreat. Enjoy the best of outdoor living with nearby access to several scenic golf courses, the Murray Lake boat launch just minutes away, and a full-service provincial park within close proximity. Everyday conveniences such as groceries and fuel are easily accessible, and the city of North Battleford is only a 20-minute drive. For winter enthusiasts, the snowmobile trails are virtually at your doorstep, and there is ample opportunity for ice fishing. This desirable subdivision is uniquely bordered by both Municipal and Environmental Reserve land, offering exceptional privacy and panoramic scenery. Additional lots are also available within the subdivision—please contact your REALTOR® for more information. Buyer to pay applicable GST. (id:62517)
Boyes Group Realty Inc.

