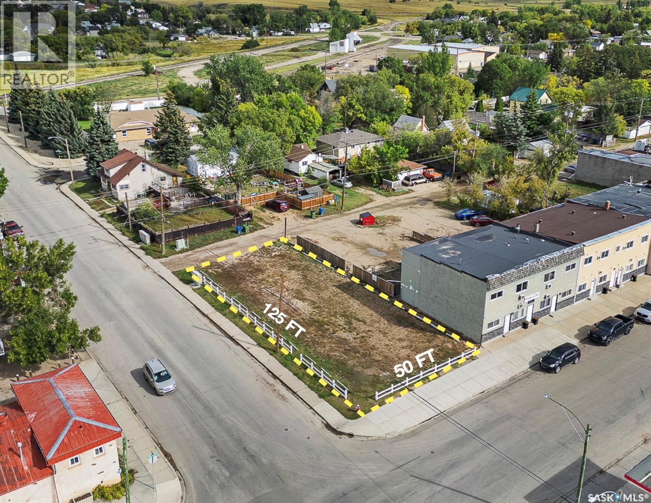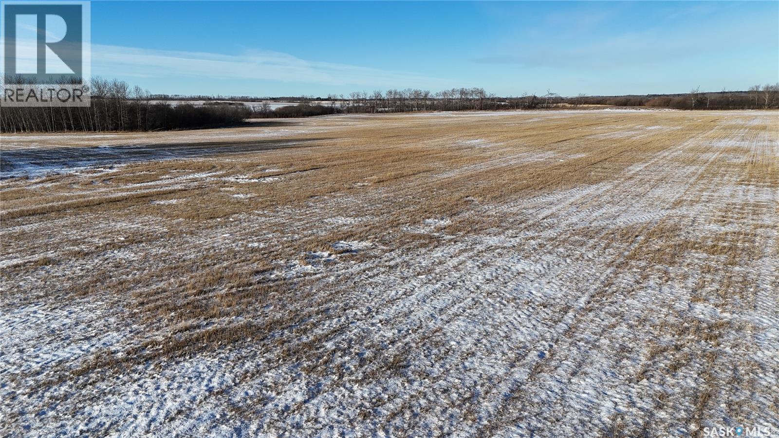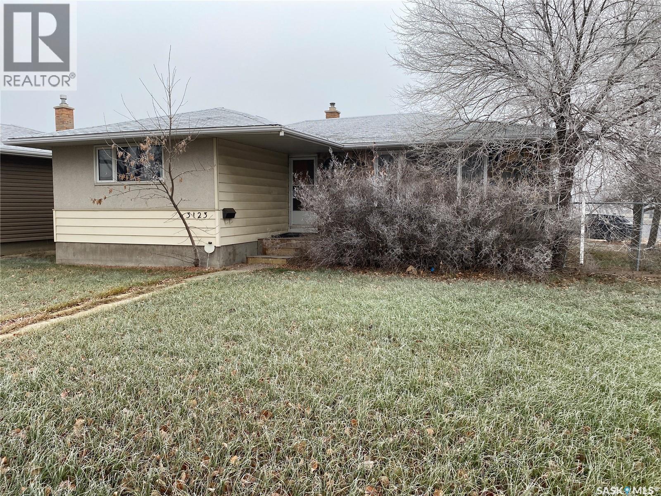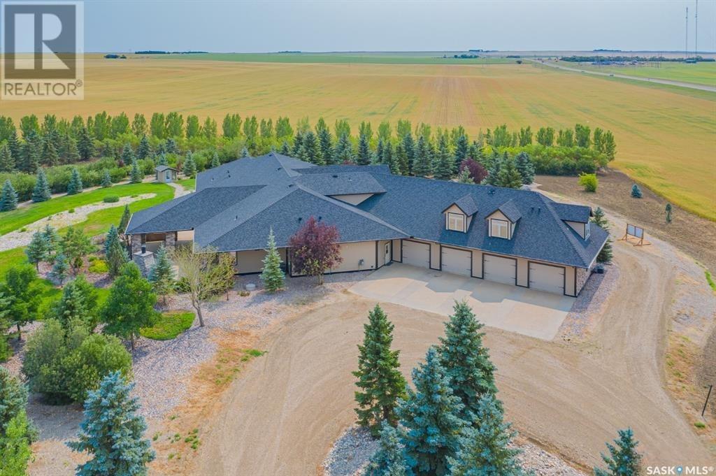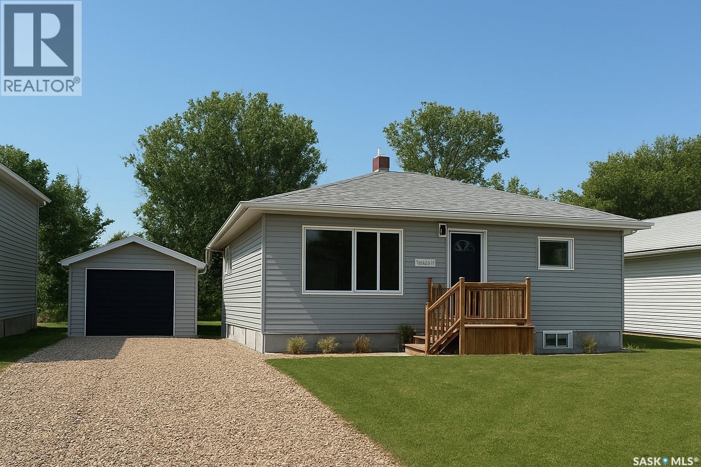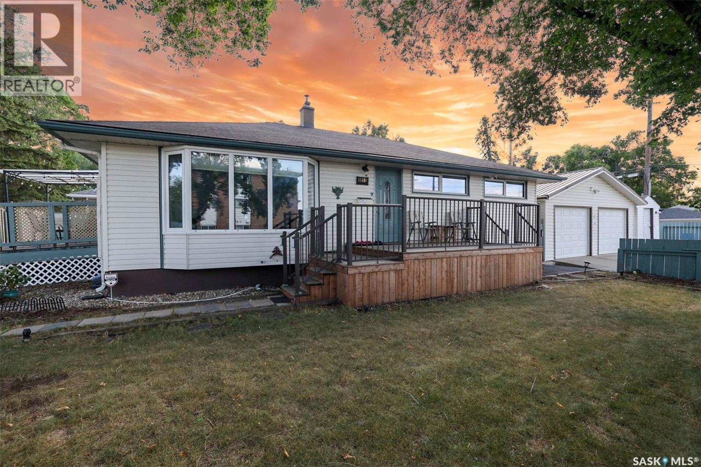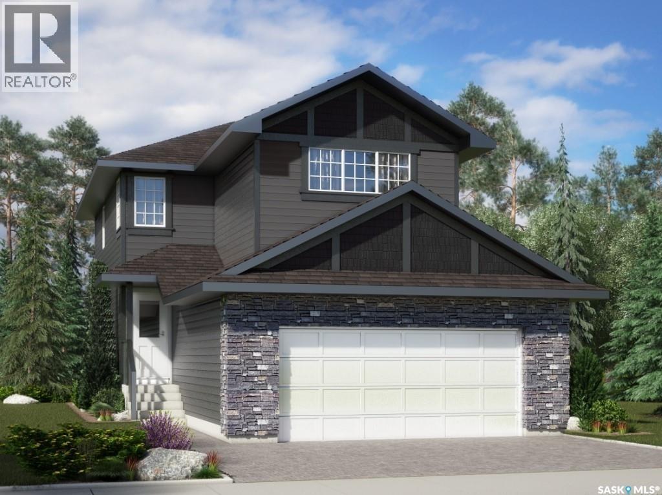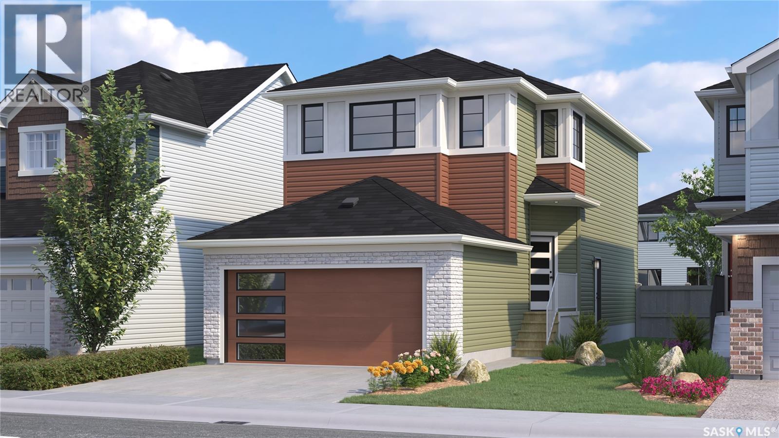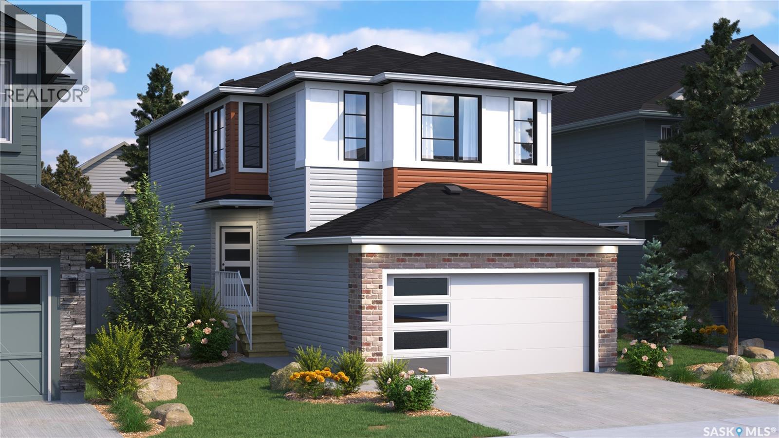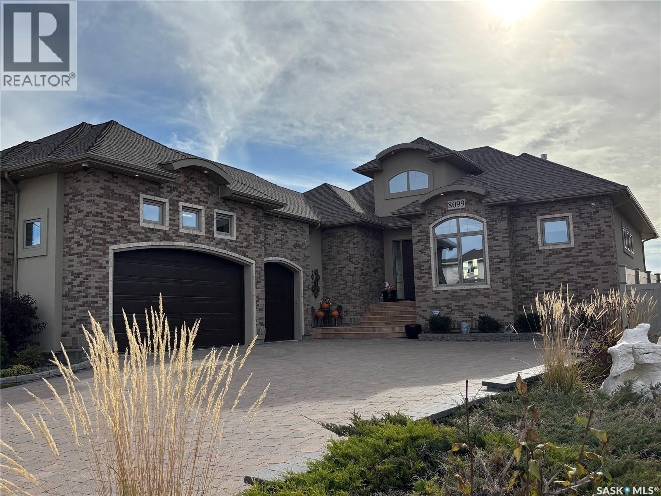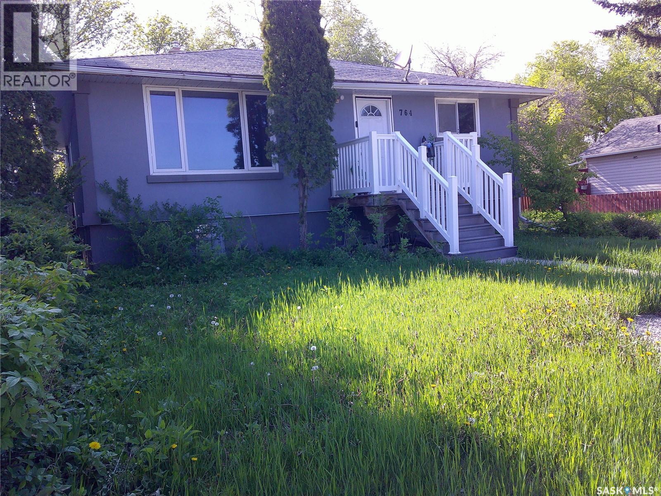Lorri Walters – Saskatoon REALTOR®
- Call or Text: (306) 221-3075
- Email: lorri@royallepage.ca
Description
Details
- Price:
- Type:
- Exterior:
- Garages:
- Bathrooms:
- Basement:
- Year Built:
- Style:
- Roof:
- Bedrooms:
- Frontage:
- Sq. Footage:
402 Athabasca Street E
Moose Jaw, Saskatchewan
50 ft by 125 ft lot available immediately. Close to Downtown, library and Central Park. Ideal for Multi-Residential or related redevelopment. This property could also be purchased as part of a package with 480 Athabasca Street E. (id:62517)
Royal LePage Next Level
Johnson Land - 310 Acres
Keys Rm No. 303, Saskatchewan
Great opportunity to purchase 2 gorgeous quarters of farmland in the RM of Keys No.303. SAMA States 175 cultivated acres (combined), and a ‘K’ SCIC soil class rating. 2025 Crop was oats (partial). The land also provides great hunting for those looking for recreational land with a productive upside. Buyers to do their own due diligence on cultivated acres. (id:62517)
Nextacre Real Estate
3123 6th Avenue N
Regina, Saskatchewan
Opportunity knocks in Coronation Park! This spacious 1,200 sq ft bungalow sits on a corner lot with excellent potential for the right buyer. The functional layout includes a generous primary bedroom featuring a 2-piece ensuite and his-and-hers closets, plus two additional main floor bedrooms and a full 4-piece bath. There’s also a 3-piece bathroom in the basement, providing extra flexibility for future development or suite potential. The Basement is partially developed with a large rec room, bedroom and laundry/utility room. A standout feature is the 25’ x 24’ double detached and insulated garage with natural gas, perfect for anyone needing secure parking, storage, or a workshop space. The fully fenced yard adds outdoor living potential. Located in Coronation Park, the home is close to both Thom Collegiate and O’Neill High School, as well as elementary schools and North End shopping. Whether you’re looking to flip, invest, or renovate while you live in it, this is a solid opportunity to get into an established neighbourhood with long-term upside. (id:62517)
Realty Executives Diversified Realty
112 4 Highway S
Rosetown, Saskatchewan
Exceptional Value – Custom Luxury on 10 Acres! Welcome to this one-of-a-kind custom-designed home and private oasis on the edge of Rosetown. Enjoy prairie views and country living at its finest in this expansive 7,538 sq. ft. estate. Built with premium materials and craftsmanship, this property offers unbeatable value. The elegant exterior combines cultured stone and Hardie board siding, surrounded by mature trees and professional landscaping. The 6,038 sq. ft. main floor features a grand entrance, stately French doors, and expansive windows offering unobstructed sight lines. High ceilings and wide hallways add to the home’s distinguished feel. The chef’s kitchen includes ample storage, granite countertops, a 12’ island, double ovens, and a spacious pantry. A bright eating nook is filled with natural light from south-facing windows. Just off the kitchen, the cozy family room features a stonework gas fireplace. The formal dining area is sophisticated, rich with details, and spacious—ideal for hosting large gatherings. One wing of the main floor includes five bedrooms, four baths, a laundry room, a den, and a generous exercise room/studio. The Primary bedroom boasts a large walk-in closet, a 5-piece ensuite spa bathroom, and garden doors opening onto a private patio. The additional bedrooms have built-in drawers and TV/gaming hookups. Upstairs, a 1,500 sq. ft. entertainment area is accessed by a hardwood and slate staircase with cultured stone accents. The theatre room includes raised flooring, lighting, and projector hookups. A separate games room with a full bar offers the perfect space for entertaining. The heated 4-car attached garage leads into a spacious mudroom with ample storage. Outside, enjoy a partially covered aggregate patio, a beautiful wood-burning fireplace, and natural gas BBQ hookups. Recent inspection completed and routine seasonal maintenance has been done - this truly a one-of-a-kind sanctuary is ready for it's new owners! (id:62517)
Century 21 Fusion
223 Eisenhower Street
Midale, Saskatchewan
Welcome Home to Midale! This bright and affordable renovated home is move-in ready and full of charm. Featuring 3 bedrooms and 2 bathrooms, the home offers modern updates throughout, including a new kitchen with ample cupboards, counters, and appliances, refreshed flooring, and many updated windows. The finished basement includes a cozy family room, an additional bedroom, a half bath with laundry hookups, and plenty of extra living space. Mechanical upgrades include a high-efficiency furnace, water heater, and central air conditioning, ensuring comfort and peace of mind. Outside, enjoy a large yard with a firepit area, perfect for entertaining and ready for your personal touch. The single detached garage offers excellent storage options. With low-maintenance vinyl siding and thoughtful renovations, this property is as practical as it is inviting. Don’t miss this move-in ready gem in the welcoming community of Midale! (id:62517)
RE/MAX Weyburn Realty 2011
901 17th Avenue E
Regina, Saskatchewan
This home is located in Regina’s quiet East End neighborhood of Dominion Heights — a well-established area with nearby parks, schools, amenities, and quick access to the ring road. The main floor offers a bright L-shaped living and dining room with sliding doors to the deck, plus a functional kitchen with ample storage and all appliances included. Three good-sized bedrooms (primary with windows on two sides) and a 4-piece bath complete the upstairs. The fully finished basement includes a spacious rec room with electric fireplace (projector and screen negotiable), a large 4th bedroom, den, and a 4-piece bath with corner jacuzzi tub. A separate storage room and laundry/utility room (upright freezer included) add convenience. Outside features a large fully fenced corner lot with numerous fruit trees, large garden area, two sheds, RV parking, and a 24x24 insulated and heated garage. Additional features: Radon mitigation system - a proactive upgrade for health and safety! High-efficiency furnace, central air, owned water heater (new October 2025) & water softener, central vacuum. NOTE: Living room TV and TV unit included and will stay in the home unless buyer requests it to be moved. (id:62517)
Exp Realty
943 Traeger Manor
Saskatoon, Saskatchewan
Welcome to "The Holdenberg" - This Ehrenburg home offers open concept layout on main floor, with upgraded Hydro Plank flooring - water resistant product that runs throughout the main floor and eliminates any transition strips, creating a cleaner flow. Electric fireplace in living room. Kitchen has quartz countertop, tile backsplash, very large eat up island, plenty of cabinets. Upstairs, you will find a BONUS room and 3 spacious bedrooms. The master bedroom has a walk in closet and a large en suite bathroom with double sinks. Double car garage with direct entry into the house. Basement is open for future development, with a side door for a possible legal basement suite. This home will be completed with front landscaping, front underground sprinklers and a concrete driveway! Projected to be completed late fall / early winter. Call your REALTOR® for more details! (NOTE - pictures are of a previous build - same model, but different finishing colors) (id:62517)
Century 21 Fusion
203 Fortosky Crescent
Saskatoon, Saskatchewan
Welcome to Rohit Homes in Parkridge, a true functional masterpiece! Our single family LANDON model offers 1,581 sqft of luxury living. This brilliant design offers a very practical kitchen layout, complete with quartz countertops, walk through pantry, a great living room, perfect for entertaining and a 2-piece powder room. This property features a front double attached garage (19x22), fully landscaped front yard, and double concrete driveway. On the 2nd floor you will find 3 spacious bedrooms with a walk-in closet off of the primary bedroom, 2 full bathrooms, second floor laundry room with extra storage, bonus room/flex room, and oversized windows giving the home an abundance of natural light. This gorgeous home truly has it all, quality, style and a flawless design! Over 30 years experience building award-winning homes, you won't want to miss your opportunity to get in early. Color palette for this home is Urban Farmhouse. Please take a look at our virtual tour! Floor plans are available on request! *GST and PST included in purchase price. *Fence and finished basement are not included. Pictures may not be exact representations of the unit, used for reference purposes only. For more information, the Rohit showhomes are located at 322 Schmeiser Bend or 226 Myles Heidt Lane and open Mon-Thurs 3-8pm & Sat-Sunday 12-5pm. (id:62517)
Realty Executives Saskatoon
403 Kinloch Crescent
Saskatoon, Saskatchewan
Welcome to Rohit Homes in Parkridge, a true functional masterpiece! Our DAKOTA Single Family model offers 1,429 sqft of luxury living. This brilliant design offers a very practical kitchen layout, complete with quartz countertops, a great living room, perfect for entertaining and a 2-piece powder room. On the 2nd floor you will find 3 spacious bedrooms with a walk-in closet off of the primary bedroom, 2 full bathrooms, second floor laundry room with extra storage, bonus room/flex room, and oversized windows giving the home an abundance of natural light. This property features a front double attached garage (19x22), fully landscaped front yard and a double concrete driveway. This gorgeous home truly has it all, quality, style and a flawless design! Over 30 years experience building award-winning homes, you won't want to miss your opportunity to get in early. The colour palette for this home will be Coastal Villa. Please take a look at our virtual tour! Floor plans are available on request! *GST and PST included in purchase price. *Fence and finished basement are not included*. Pictures may not be exact representations of the unit, used for reference purposes only. For more information, the Rohit showhomes are located at 322 Schmeiser Bend or 226 Myles Heidt Lane and open Mon-Thurs 3-8pm & Sat-Sunday 12-5pm. (id:62517)
Realty Executives Saskatoon
8099 Wascana Gardens Crescent
Regina, Saskatchewan
Welcome to 8099 Wascana Gardens Crescent - a prestigious location in Wascana View overlooking the protected beauty of the McKell Wascana Conservation area. Some homes impress you the moment you arrive - others make you feel at home the moment you step inside. This one does both. This thoughtfully designed custom 3 bed, 3 bath executive style walkout bungalow built by Century West is truly one of a kind, with no detail being overlooked, and no expense spared. Elegance and luxury are evident throughout. Stunning views welcome you as you enter the grand foyer. Gorgeous chef's kitchen offers an abundance of cabinetry, massive island, dual ovens, gas cooktop, and a custom butlers pantry with dual fridge drawers, ice maker, and coffee station. Beautiful dining area and living space feature expansive views of the green space. Upper deck features an outdoor kitchen, radiant heaters and retractable electric screens. Primary retreat is a home owners dream offering more amazing views, a spa like en-suite, and a gorgeous walk in closet/dressing room. Den, laundry/mud room and 2 piece powder room complete the main level. Lower level is a delight of it's own! Games area, media room, and a massive bar/entertaining area that includes a large wine fridge, bar fridges, and a built in dishwasher make this an entertainers ideal space. Not to mention the pool/ping pong table! Two additional bedrooms, a workout/den flex room, 4 piece bath and a large utility/storage room finish off the lower level. Step out onto the stone patio featuring a Nano wall, gas fireplace and golf simulator. Yard is professionally landscaped. Triple car garage is fully finished including an EV charger. Added features of the home include heated tile floors, high end appliances, full home automation with Control 4 system, exterior Celebrite lighting, security system, zoned heating/cooling system, wired for generator and hot tub, electric blinds, and more. Your dream home awaits! (id:62517)
Boyes Group Realty Inc.
131 Daffodil Crescent
Regina, Saskatchewan
Welcome to this bright and inviting 3-level split home nestled on a mature and quiet crescent in Whitmore Park. Upon arrival, you will notice many appealing features, including updated shingles, soffit, and fascia, low-maintenance vinyl siding, and a new front door with keyless entry. The cheerful living room welcomes you with its original gleaming hardwood flooring and the natural light that flows into the spacious dining area. The kitchen has been modernized and features maple cabinets, quartz countertops, under-cabinet lighting, stainless steel appliances, and contemporary lighting. A newer back door from the kitchen leads to the backyard. Upstairs, you'll find three bedrooms, each with newer laminate flooring and updated PVC triple-pane windows. A fully renovated 4-piece bathroom completes this level. The lower third level offers additional versatility with a large family room with large windows that's perfect for relaxing or could serve as an office space. This level also includes a modern 3-piece bathroom with a shower. Additionally, you'll find a laundry area and a fully concrete crawl space/storage area suitable for all your storage needs. If you enjoy the outdoors, you’ll love this tranquil yard with its mature trees, garden bed area, low-maintenance composite deck, stamped concrete patio, and newer shed. Further upgrades provide peace of mind, including a new sewer line (2013), a repaved asphalt driveway (2014), a new high-efficiency furnace, a new electrical panel, updated PVC plumbing, a new main stack, and more! This home is in a perfect location close to the University of Regina, elementary and high schools, Wascana Park, and the ring road. (id:62517)
RE/MAX Crown Real Estate
764 Elphinstone Street
Regina, Saskatchewan
Ideal starter or revenue property in move in condition. New vinyl plank flooring through out the main floor, just installed. Home features 2 bedrooms upstairs and two bedrooms in the basement. Newer furnace. owned water heater. Single garage off back lane, with lots of additional parking at the side of garage. (id:62517)
Sutton Group - Results Realty
