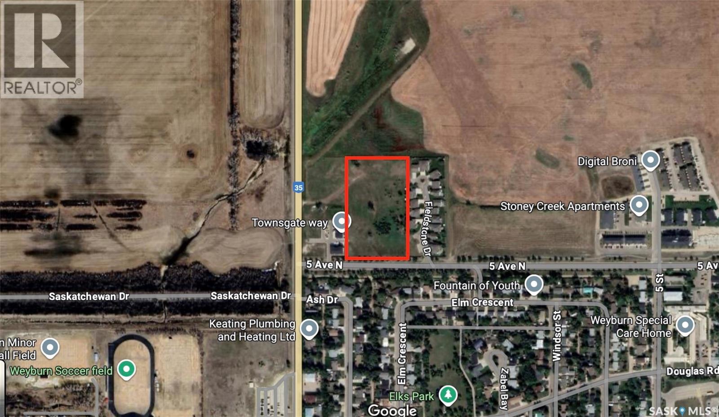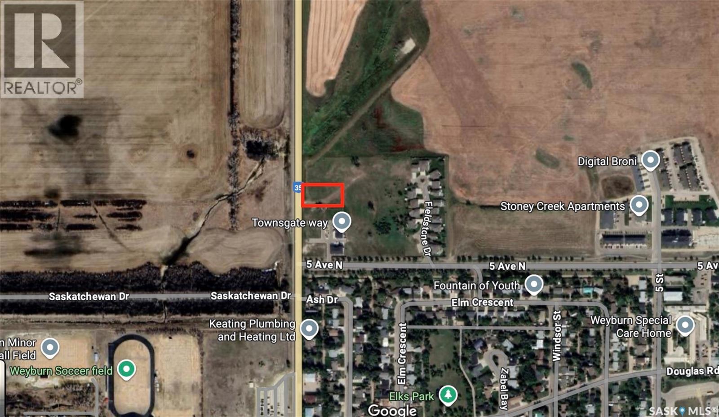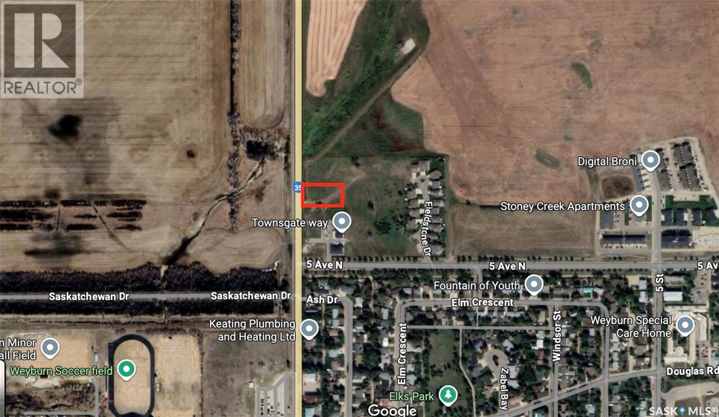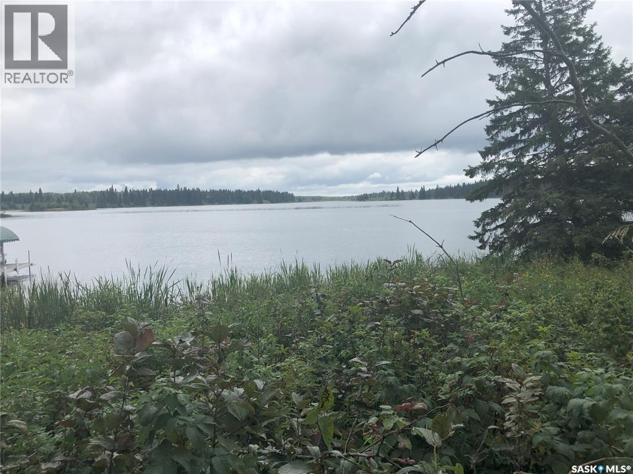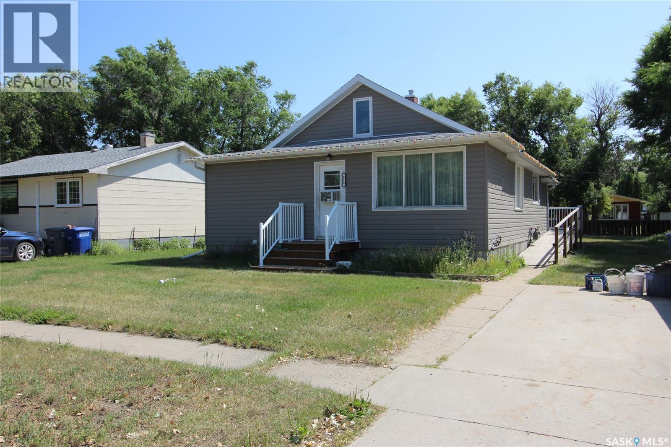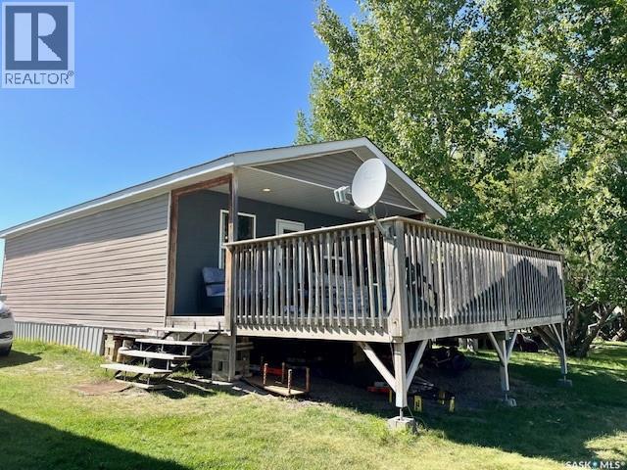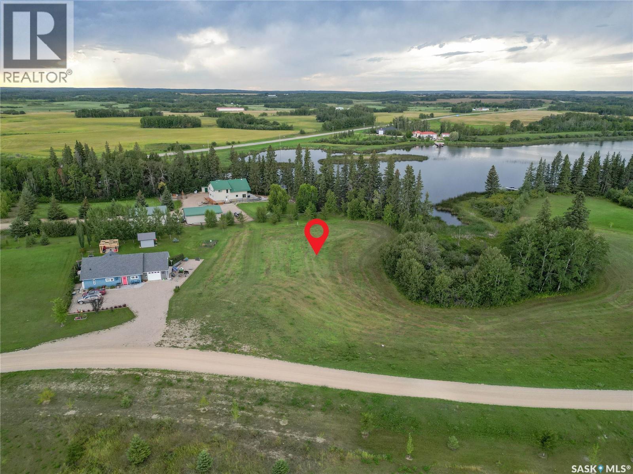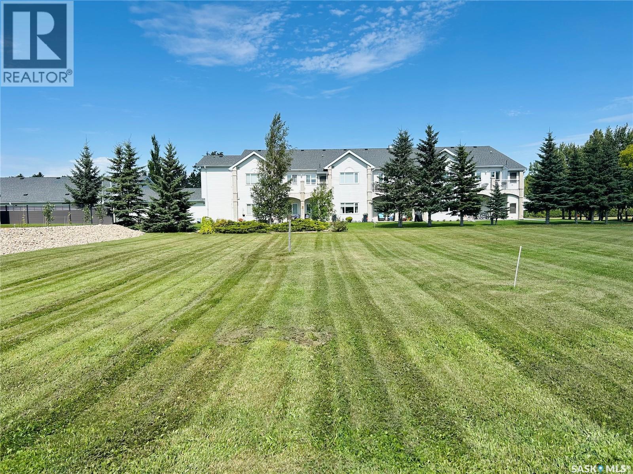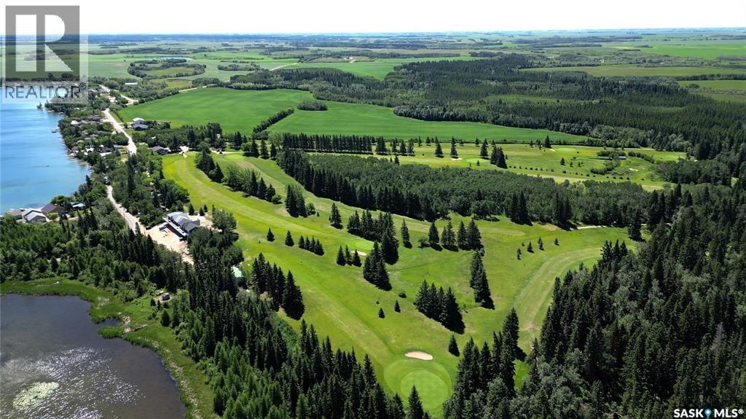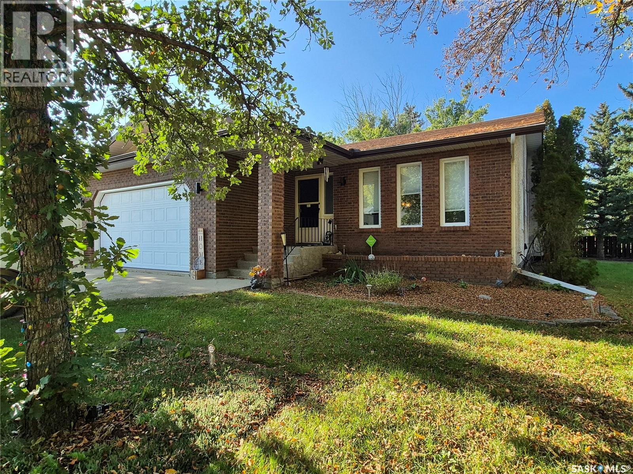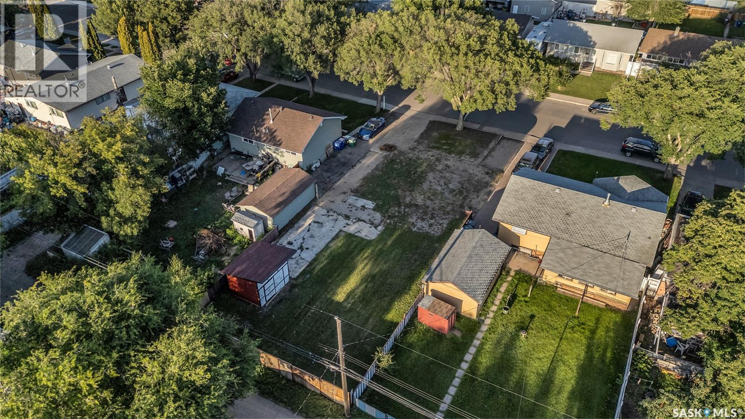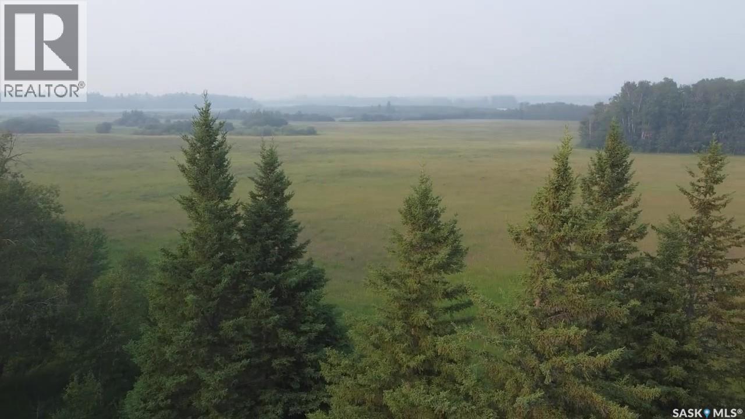Lorri Walters – Saskatoon REALTOR®
- Call or Text: (306) 221-3075
- Email: lorri@royallepage.ca
Description
Details
- Price:
- Type:
- Exterior:
- Garages:
- Bathrooms:
- Basement:
- Year Built:
- Style:
- Roof:
- Bedrooms:
- Frontage:
- Sq. Footage:
Lot F 5th Avenue
Weyburn, Saskatchewan
Spacious Development Opportunity! This large in-town lot offers endless potential. Create your own private acreage or subdivide into several oversized lots. With water, sewer, power, and gas already at the property line, development is straightforward and cost-effective. Ideally located near the new hospital, this is a prime spot for your next project. (id:62517)
Century 21 Hometown
Lot D King Street
Weyburn, Saskatchewan
Located on the north end of Weyburn along Highway 35, this property offers exceptional visibility and access in a high-traffic area. Situated near the new hospital, it presents a rare opportunity as there are currently no other highway commercial properties in this location. Two lots are available, making it perfect for a variety of business or development options. Owners have applied for a zoning change to highway commercial. (id:62517)
Century 21 Hometown
Lot E King Street
Weyburn, Saskatchewan
Located on the north end of Weyburn along Highway 35, this property offers exceptional visibility and access in a high-traffic area. Situated near the new hospital, it presents a rare opportunity as there are currently no other highway commercial properties in this location. Two lots are available, making it perfect for a variety of business or development options. The current owner has applied for zoning change (id:62517)
Century 21 Hometown
N/a Emerald Way
Spiritwood Rm No. 496, Saskatchewan
Large lakefront lot in Green Jewel Estates on Memorial Lake. A Regional Park with a popular beach and a Par 71 golf course is nearby (5 kms) , as well as the Village of Shell Lake, which has numerous businesses including a grocery store, lumberyard, hotel, two motels, a service station, a car wash, a restaurant, a Credit Union and an insurance brokerage. Access to Green Jewel Estates is directly off of Provincial Highway #3. (id:62517)
C&c Realty
614 Front Street
Eastend, Saskatchewan
Spacious Family Home with Massive Yard & Dream Garage in Eastend. This well-cared-for property is ready for immediate possession and offers incredible space inside and out. Step through the back door into a generous mudroom—perfect for keeping things organized while welcoming guests. The heart of the home is the open-concept kitchen, complete with abundant cabinetry and room for a formal dining area that flows seamlessly into the bright and inviting living room. Just off the main living space, you’ll find three comfortable bedrooms showcasing a peek of the original hardwood floors, along with a full 4-piece bath featuring extra storage. Upstairs, a fourth bedroom and a versatile loft space provide the perfect retreat for hobbies, a home office, or a cozy reading nook. The fully developed lower level expands your living space with a family room, second 3-piece bathroom, bonus room, and a massive storage area with built-in shelving. Outdoor living is just as impressive, with a spacious back deck overlooking the expansive yard—ideal for kids, pets, gardening, or simply soaking up the sunshine. And for the handyman or hobbyist, the 39' x 20' detached garage is a dream come true. Fully electrified, equipped with an overhead door, diesel heater, and set up as a workshop, it’s the ultimate space for projects, storage, or toys. With endless possibilities and room for the whole family, this Eastend property is one you won’t want to miss! (id:62517)
Access Real Estate Inc.
Clearwater Lake Regional Park
Lacadena Rm No. 228, Saskatchewan
Enjoy lake living at its best in this cozy 640sqft cabin with beautiful views all around and at a welcoming lake community. This cabin is 2 bedroom, 1 three piece bath, move-in-ready, furnished and topped off with a 300sqft covered deck looking to the lake. Ample parking & water. It is just the right size to keep it easy to manage which makes more time for you to be golfing, swimming, boating or at the local Drive-In Theatre! If you've been dreaming of a cabin by the lake - this is it! Just bring yourself and start enjoying lake life! (id:62517)
RE/MAX Revolution Realty
RE/MAX Of Swift Current
Memorial Lake Lakefront Lot
Spiritwood Rm No. 496, Saskatchewan
Exceptional opportunity to own a 0.58-acre lakefront property on beautiful Memorial Lake. This irregular-shaped lot offers flexibility in design and layout, with ample space to accommodate a custom-built cabin or year-round residence. This property combines the tranquillity of lakeside living with the convenience of essential services nearby. A rare chance to secure a spacious lakefront lot in one of Saskatchewan’s most desirable destinations. (id:62517)
Coldwell Banker Signature
414 Wright Road
Moosomin, Saskatchewan
Perfect spot to build your dream home! 66.88' x 100' lot close to the hospital! Pavement infant with no neighbours across the road! Call to find out more! (id:62517)
Royal LePage Martin Liberty (Sask) Realty
141 Lakeview Drive
Keys Rm No. 303, Saskatchewan
If you are looking for a great investment opportunity in a “turn-key” business with a solid membership base and exceptional capacity for expansion and further revenue generation then Crystal Lake Golf & Country Club is the investment for you. Crystal Lake’s beautiful 9-hole par 35 course is located in East Central Saskatchewan nestled up against the Hamlet of Crystal Lake and its spring fed Lake. The course is in extremely good condition and a delight for golfers to play and maintenance staff to manage. The current course is laid out over 45 acres of the 96.77 acre parcel leaving 51.5 acres available for future development. The extremely cost-effective irrigation system and the soil composition facilitates fairway and green maintenance while supporting future course growth and expansion. The Clubhouse has undergone substantial renovations over the last 10 years including a complete commercial kitchen upgrade and full-service dining areas suitable for any occasion. The online tee-off time booking system and website enable golfers to easily book times keeping the course traffic flowing smoothly while maximizing reservation flexibility for all golfers. Crystal Lake Golf & Country Club is a must see opportunity…..call or email today to request the full listing package and to schedule an in person or virtual tour ASAP. (id:62517)
RE/MAX Bridge City Realty
502 Hunt Street
Radville, Saskatchewan
Spacious and inviting, this 1,624 sq. ft. home in Radville offers everything your family needs and more! The updated kitchen is a true highlight, featuring quartz countertops, a large island, and plenty of cupboard and cabinet space. The cozy family room, complete with a wood-burning fireplace, is the perfect place to relax on cooler evenings. A bright three-season sunroom provides an additional retreat to enjoy a good book or gather with friends. With 5 bedrooms, a fully finished basement, and a massive rec room, there’s no shortage of living space. You’ll also appreciate the abundance of storage throughout. The attached garage adds extra convenience, while the home’s location on a large corner lot in a quiet neighborhood makes it ideal for families. There have been numerous updates, some including ductwork to the basement for forced air, kitchen cabinets and appliances, flooring throughout the main floor and water softener. This home blends comfort, functionality and space, ready for its next owners to move right in! Call for your viewing today! (id:62517)
Century 21 Hometown
1713 D Avenue N
Saskatoon, Saskatchewan
This is a fantastic opportunity to purchase two parcels of land in the established Mayfair neighbourhood. Located at 1713 Avenue D North, the property is zoned R2, making it an excellent choice for building two detached homes. It’s a prime option for developers, builders, or investors who want to take advantage of Saskatoon’s demand for infill properties. The lots are located on a clean, quiet street with two lovely parks nearby, making it an attractive setting for families. The street already features a few more recent single-family dwellings, so a new build would blend in seamlessly with the surrounding homes and add to the neighbourhood’s charm. This central location provides convenient access to schools, shopping, and public transit, as well as quick routes to downtown Saskatoon and Circle Drive. The property offers the flexibility needed to design attractive new builds while meeting zoning requirements. With R2 zoning and room for two detached houses, 1713 Avenue D North presents strong investment potential. Whether you’re planning to build and sell, create rental properties, or design custom homes, this is a rare chance to secure land in a growing, well-connected part of the city. (id:62517)
Coldwell Banker Signature
124 Acres - Preeceville Rm 334
Preeceville Rm No. 334, Saskatchewan
Scenic 125 acres of land for sale with a balanced mix of open fields for crop or hay production, the Assiniboine River flowing through the south end of the land as well as some bush and treed areas. This land provides the opportunity for local operators to expand their land base, someone looking for recreational land (i.e. hunting), or a beautiful spot to build a cabin with income generating potential from the land. This parcel is located northwest of Preeceville close to Nelson Lake providing a great location for outdoor enthusiasts! There is good access to the land on the north side. The land is vacant and available for immediate possession. SAMA field sheets identify 60 cultivated acres (currently in tame hay), 15 aspen pasture acres, 45 native grass acres and 11 other acres. (id:62517)
Sheppard Realty

