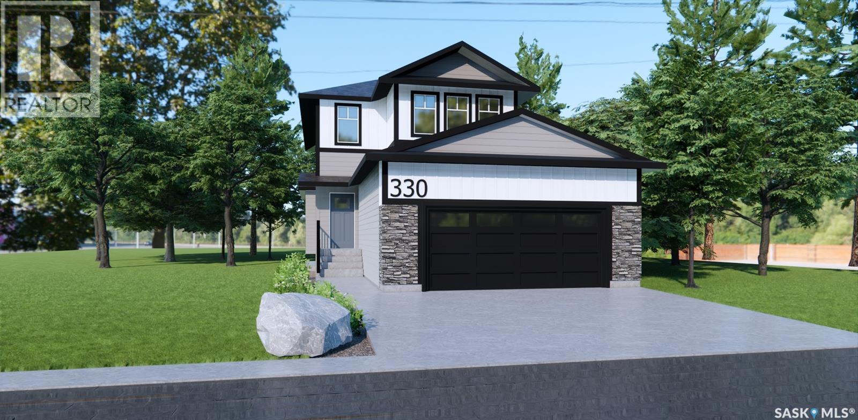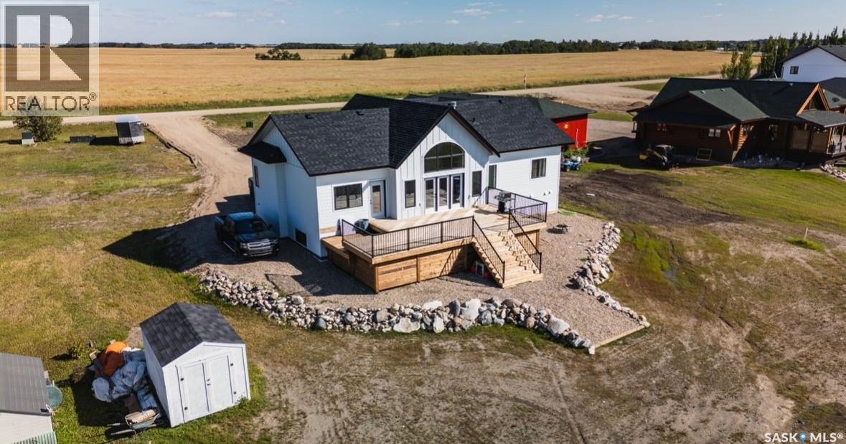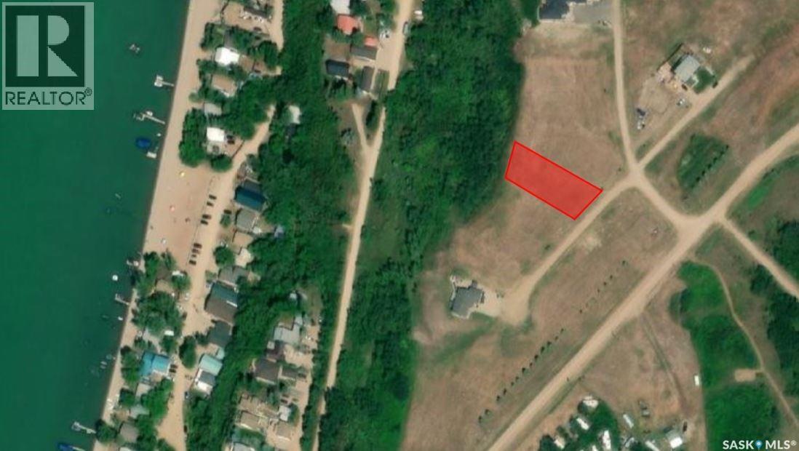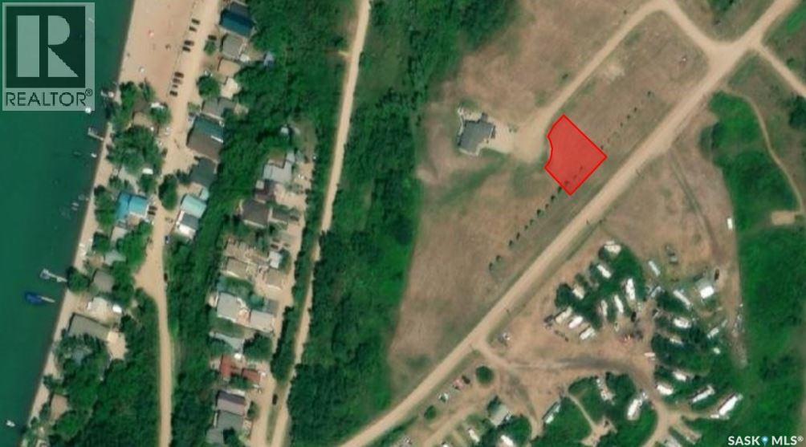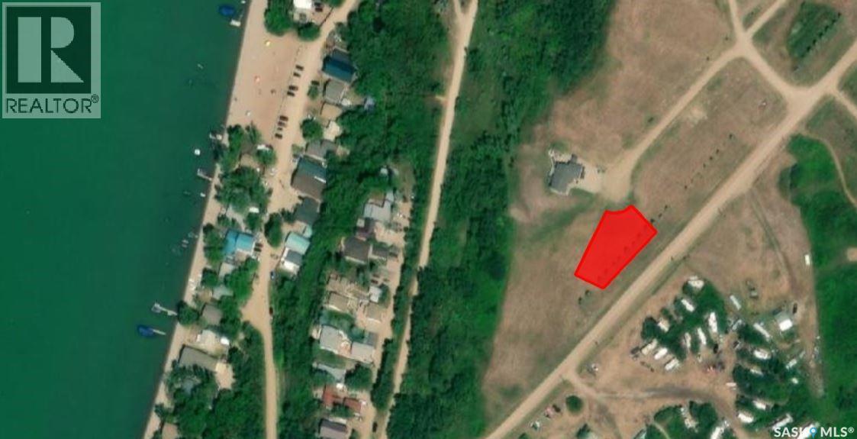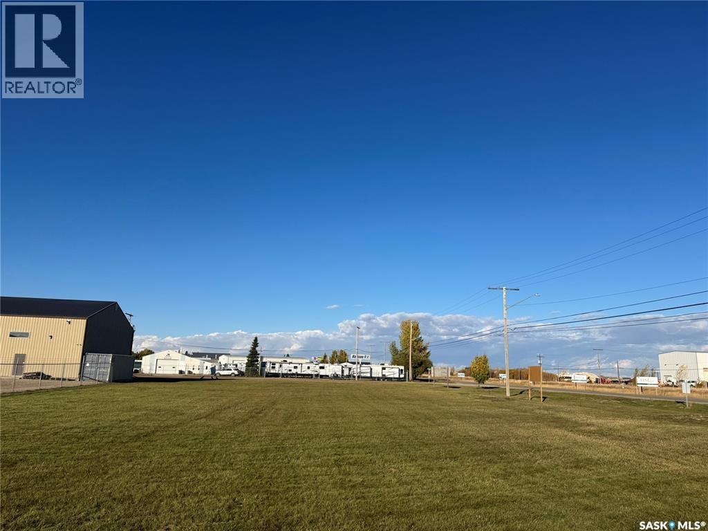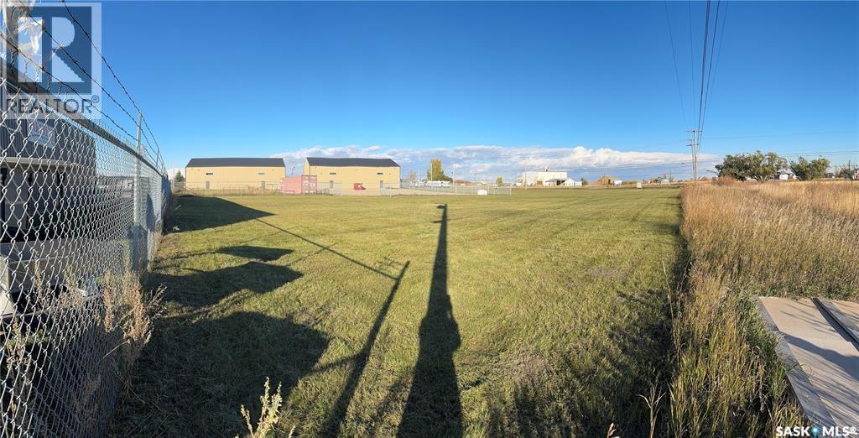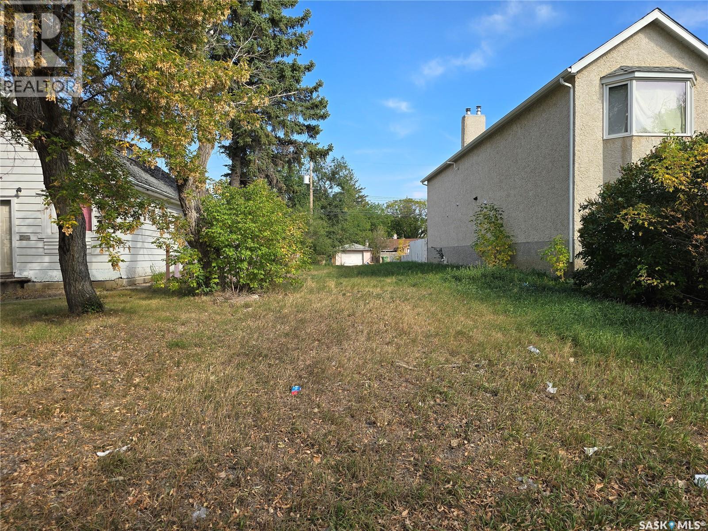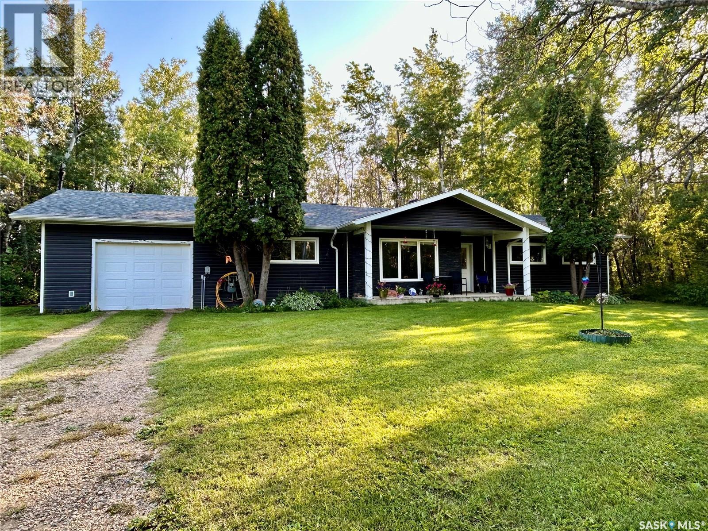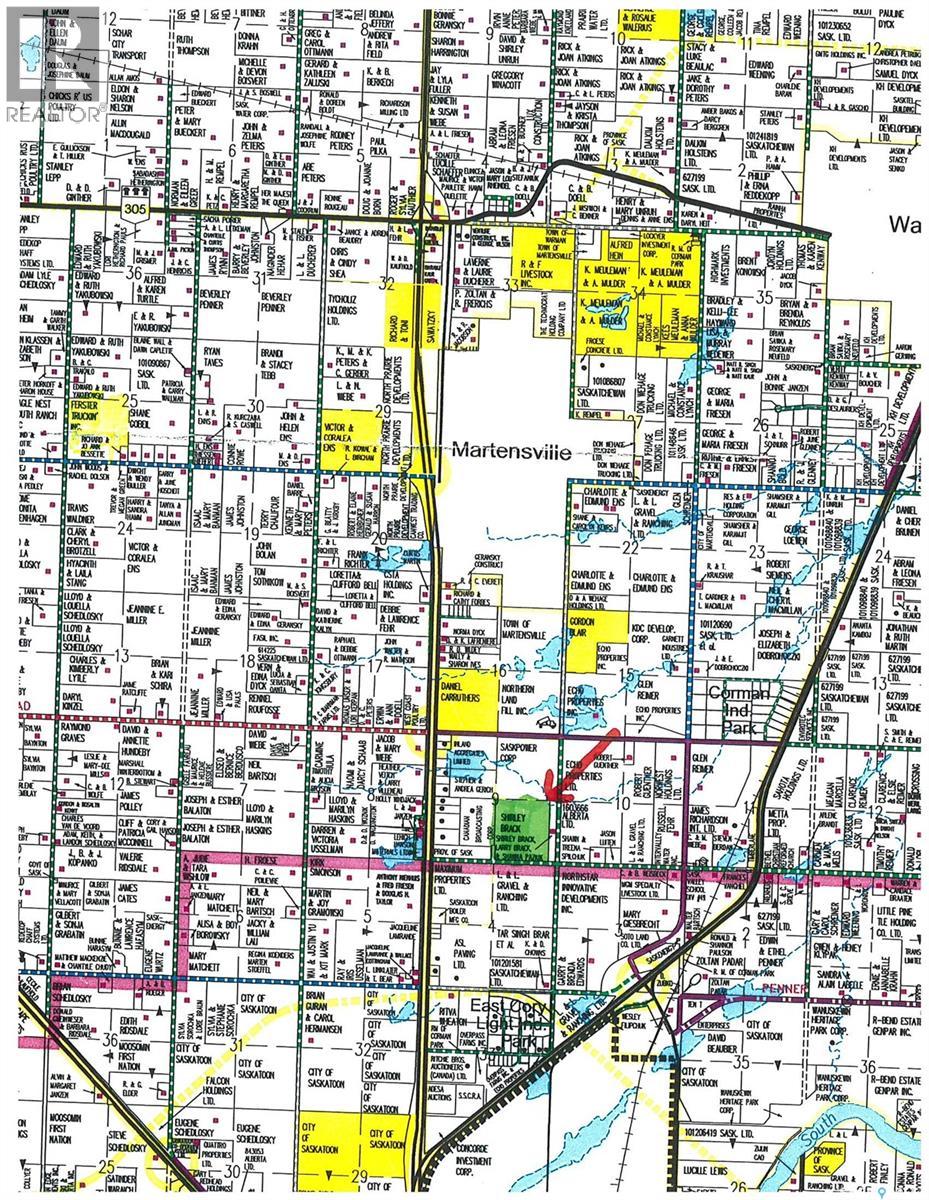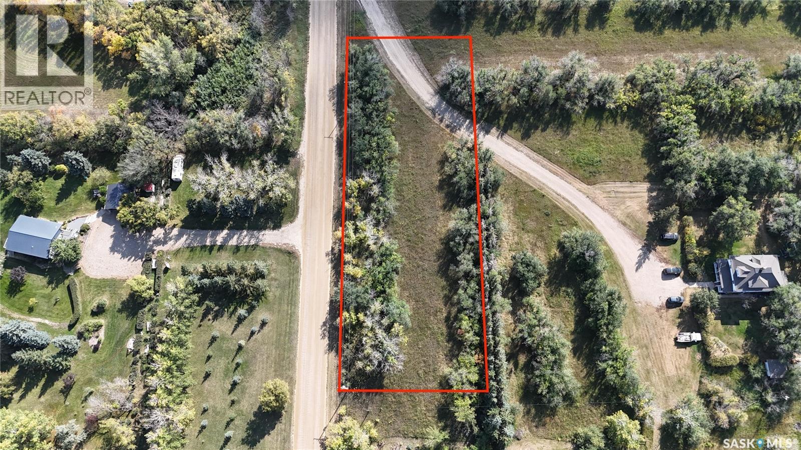Lorri Walters – Saskatoon REALTOR®
- Call or Text: (306) 221-3075
- Email: lorri@royallepage.ca
Description
Details
- Price:
- Type:
- Exterior:
- Garages:
- Bathrooms:
- Basement:
- Year Built:
- Style:
- Roof:
- Bedrooms:
- Frontage:
- Sq. Footage:
Nw-Pt-06-53-21-W3
Mervin Rm No.499, Saskatchewan
This property has a total of approximately 80 acres with 40 acres that actually have lakefront on Spruce Lake. There are approximately 40 acres on each side of the highway, just before the hamlet of Spruce Lake. The acres on Spruce Lake have beach front and what used to be 10 campsites with power hookups. The hookups are still there, but the power was disconnected years ago. There is also a "yard light" over by the 10 campsite area, but everything has grown over throughout the years, however, the potential is still there. There was also a boat launch on the property, but that has also been overgrown. There is an old barn on the property and what appears to be a small house, which may indicate the potential of a well, especially since there were 10 functional campsites. Crystal Beach and Turtle Lake are only a short distance away, and since it is very difficult to secure a campsite at either location, since they fill up quickly, having campsites on Spruce Lake may be an option. The potential buyer could sell the 40 acres on the South side of the highway, or develop that area too. Apparently locals boat and fish on the lake. Spruce Lake is fed by clean natural springs. The rail line that ran through the community was abandoned in 2005 and torn up in 2008, and makes a beautiful walking path. With the rail path on the south and a quad trail on the north, with a little more pebble it would create a beautiful and scenic path to and from the campground (round walking path). Half way through you could stop at the beach for a swim in the clean sandy bottom, before ending the trail back at the boat dock....or just go to the beach from the boat dock. See the Virtual Tour of Spruce Lake here: https://app.cloudpano.com/tours/sbB7Rdrtm (id:62517)
RE/MAX Of The Battlefords - Meadow Lake
210 Doran Way
Saskatoon, Saskatchewan
Welcome to the "Bronx” This 1591 sq ft, 2 storey features a spacious front entrance. Entering from the insulated garage, you are greeted with a mudroom with a large locker area that's connected to the walk-through pantry. This home features an open concept main floor layout with a fireplace, plenty of cabinets in the kitchen and 7' island, with quartz countertops and a beautiful tiled backsplash. Oversized patio doors in the dining room and large windows in the living room provides lots of natural light. The 2nd floor features a bright and spacious Primary bedroom with oversized triple-pane windows, a gorgeous 5' tiled shower, 2 vanities with undermount sinks, and a roomy walk-in closet. You will find 2 more generously sized secondary bedrooms, a 4-piece bath, and the laundry area. All Pictures may not be exact representations of the home, to be used for reference purposes only. Errors and omissions excluded. Prices, plans, and specifications are subject to change without notice. All Edgewater homes are covered under the Saskatchewan New Home Warranty program. PST & GST included with rebate to builder.. (id:62517)
Realty Executives Saskatoon
45 Pape Drive
Humboldt Rm No. 370, Saskatchewan
Welcome to 45 Pape Drive, a rare opportunity to own one of the largest and most desirable lakefront properties at Humboldt Lake. Situated on a sprawling .57-acre lot, this custom-built 3-bedroom, 2-bathroom home offers 1604 sq. ft. of thoughtfully designed living space with soaring vaulted ceilings, sun-filled windows, and sweeping lake views. The chef-inspired kitchen showcases quartz countertops, white oak cabinetry, a built-in coffee bar, and a professional 6-burner Forno gas stove, perfect for entertaining. The primary suite is a true retreat with a spa-like ensuite featuring a custom black-tinted glass shower, soaker tub, dual vanities, walk-in closet, and a garden door leading to the expansive back deck with built-in hot tub area (hot tub not included) overlooking the water. Additional features include LP SmartSide siding for durability and curb appeal, a spacious mudroom/laundry with extensive cabinetry and sink, high-efficiency mechanical systems, Google thermostat, and wired surround sound. An unfinished basement provides endless potential for future development. Outdoor living is elevated with a massive 32’ x 37’ garage (under construction) and a sprawling 33’ x 18’ deck designed to take in the views. Peace of mind comes with Travelers New Home Warranty. Whether you’re hosting gatherings or enjoying quiet evenings by the gas fireplace, this one-of-a-kind property offers the perfect balance of modern luxury, efficiency, and lakeside serenity—all just minutes from Humboldt. (id:62517)
Exp Realty
100 Carter Crescent
Cochin, Saskatchewan
Here’s your chance to own a piece of lake life! This individual lot offers beautiful views overlooking Jackfish Lake, complete with power, gas, and water services already brought to the property. Whether you’re planning your everyday residence or a seasonal getaway, this location has it all—just 20 minutes to the Battlefords and under an hour to the ski resort for winter fun. Located in the Hunts Cove division, you’ll enjoy access to a secluded beach, while being only minutes away from the Cochin's public beach, tennis courts, playgrounds, ice cream shop, and convenience store/gas station. There are a total of 16 lots available, so don’t wait—secure yours today! Call for more details. (id:62517)
Dream Realty Sk
111 Carter Crescent
Cochin, Saskatchewan
Here’s your chance to own a piece of lake life! This individual lot offers beautiful views overlooking Jackfish Lake, complete with power, gas, and water services already brought to the property. Whether you’re planning your everyday residence or a seasonal getaway, this location has it all—just 20 minutes to the Battlefords and under an hour to the ski resort for winter fun. Located in the Hunts Cove division, you’ll enjoy access to a secluded beach, while being only minutes away from the Cochin's public beach, tennis courts, playgrounds, ice cream shop, and convenience store/gas station. There are a total of 16 lots available, so don’t wait—secure yours today! Call for more details. (id:62517)
Dream Realty Sk
112 Carter Crescent
Cochin, Saskatchewan
Here’s your chance to own a piece of lake life! This individual lot offers beautiful views overlooking Jackfish Lake, complete with power, gas, and water services already brought to the property. Whether you’re planning your everyday residence or a seasonal getaway, this location has it all—just 20 minutes to the Battlefords and under an hour to the ski resort for winter fun. Located in the Hunts Cove division, you’ll enjoy access to a secluded beach, while being only minutes away from the Cochin's public beach, tennis courts, playgrounds, ice cream shop, and convenience store/gas station. There are a total of 16 lots available, so don’t wait—secure yours today! Call for more details. (id:62517)
Dream Realty Sk
1001-1005 6th Avenue S
Warman, Saskatchewan
Approximately .61 acres comprised of 3 separate adjoining lots zoned M1 but could be rezoned to C3M. Excellent location on the south end of sixth avenue with easy access to Highway 11 to Saskatoon. The Seller has an artist rendering with plans at an additional cost. List of permitted uses are in the supplement to this listing. (id:62517)
RE/MAX Bridge City Realty
1007 6th Avenue S
Warman, Saskatchewan
Approximately .61 acre zoned M1 but could be rezoned to C3M. Excellent location on the south end of sixth avenue with easy access to Highway 11 to Saskatoon. The Seller has an artist rendering with plans at an additional cost. Listed of permitted uses are in the supplement to this listing. (id:62517)
RE/MAX Bridge City Realty
691 Montague Street
Regina, Saskatchewan
Single vacant lot for sale. Various building options available to new owner. Call or text for details (id:62517)
Realty Executives Diversified Realty
Cragg Home Quarter
Arborfield Rm No. 456, Saskatchewan
Welcome to the Cragg property — a rare and beautifully maintained country oasis offering privacy, space, and endless potential. Set on a full quarter section with 90 cultivated acres, plus bush and pasture land, this spacious 2000+ sq ft home features a well-designed, single-level layout with an open-concept kitchen, dining, and living area that opens onto a peaceful back patio. With 4 generous bedrooms, 2 bathrooms (including a 5-piece main bath), a dedicated office, and a large mudroom/laundry/bathroom combo off the heated attached garage, this home is perfect for family living or hosting guests. Recent upgrades include new shingles, siding, windows, doors, flooring, paint, and appliances. The mature treed yard offers tranquility, shelter, and privacy, complete with multiple outbuildings which include workshops, quonsets, sheds, and an older barn. There are established flower and vegetable gardens. Ideally located between Arborfield and Carrot River, just minutes from the treeline, this one-of-a-kind property is ideal for outdoor enthusiasts, hobby farmers, or those seeking a quiet, wildlife-rich retreat. (id:62517)
Royal LePage Renaud Realty
Siemen, Brack And Paziuk Acreage
Corman Park Rm No. 344, Saskatchewan
Prime investment, development or holding property. Located between two major highways #11 & #12, midway between Saskatoon & Martensville. Power & water along the gravel road. The land is flat, with a dugout, fenced on 3 sides. The zoning is DAG1, light industrial. Buyer to pay GST if applicable. (id:62517)
Royal LePage Saskatoon Real Estate
17-30 Mckenzie Street N
Outlook, Saskatchewan
17–30 McKenzie St N, Outlook, SK OUTLOOK, SK real estate/development land opportunity offers fourteen (14) titled lots within town limits, each 25'×120' for a combined 350'×120' (˜ 0.96 acres) in a treed, acreage-style setting near LCBI and the South Saskatchewan River. Municipal water & sewer are not currently available; consult SK Public Health for onsite sewage options (single-compartment or two-compartment with pump-out/field). Water may require a cistern or private well (buyer to verify); future servicing may be possible as the town expands northward. Permitted uses include community gardens, farm stands, home-based business (Type 1), municipal facilities, parks & playgrounds, public schools, public works, and single-detached dwellings. Discretionary uses (by approval) include adult day care (Types 1 & 2), bed & breakfast homes, community centres, convenience stores, daycare centres & preschools, home-based business (Type 2), large accessory buildings, and personal care homes (Types 1 & 2). Consult the Town of Outlook for definitions, requirements, and approvals. (id:62517)
Royal LePage Varsity


