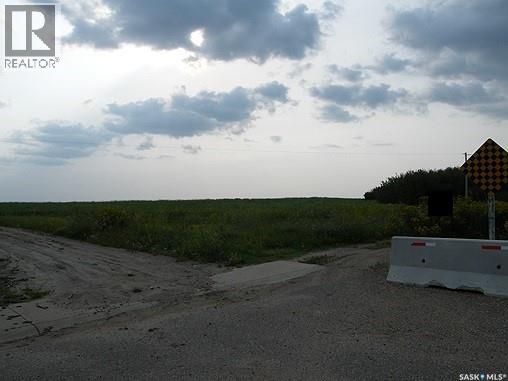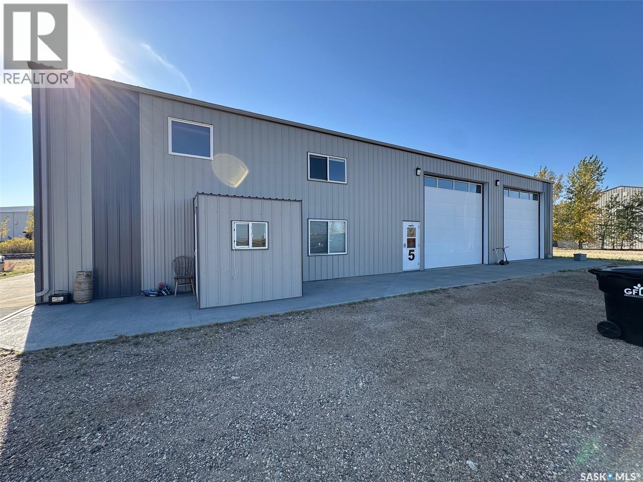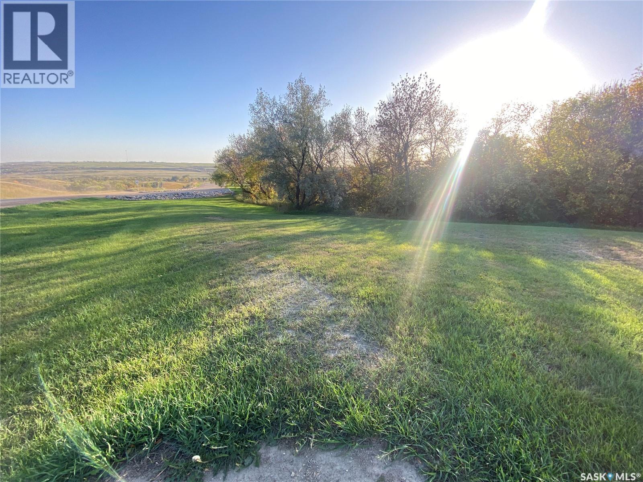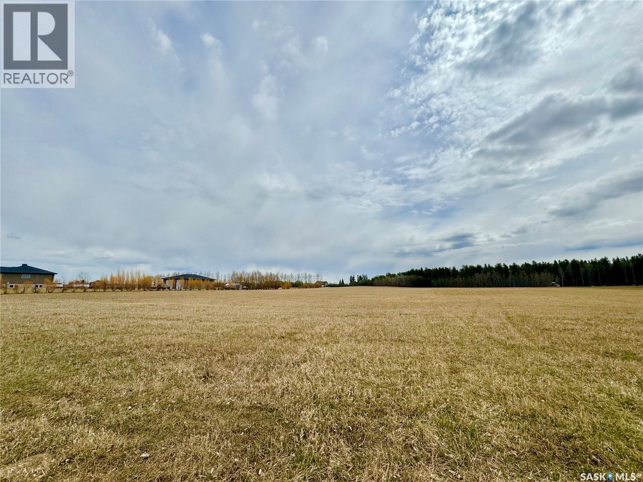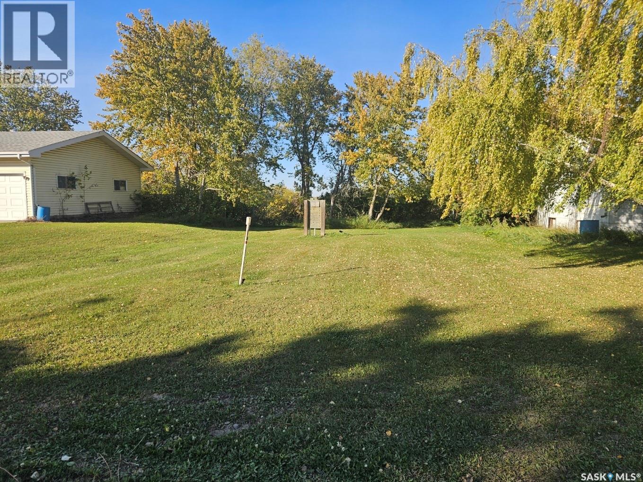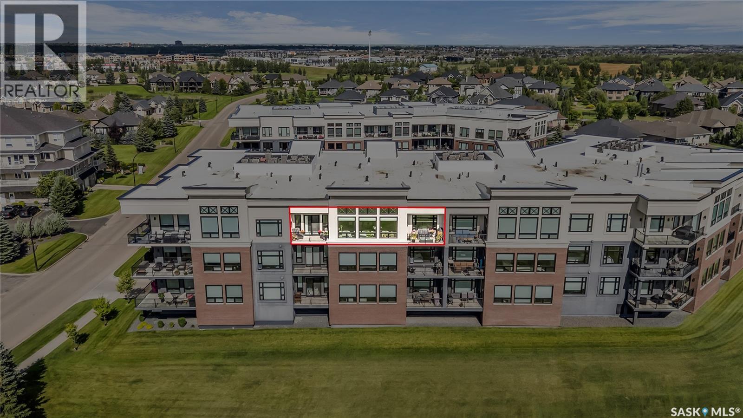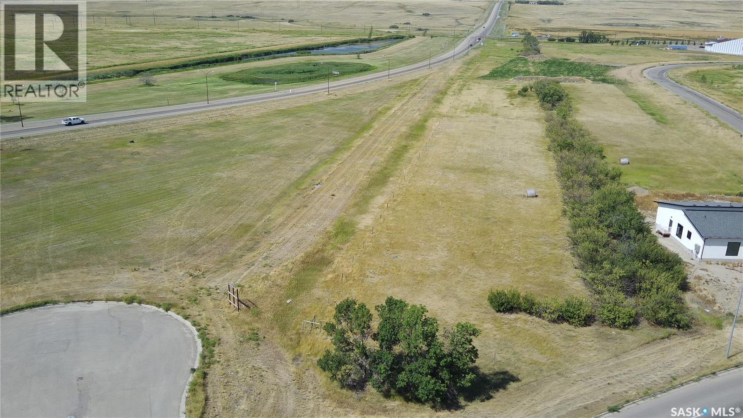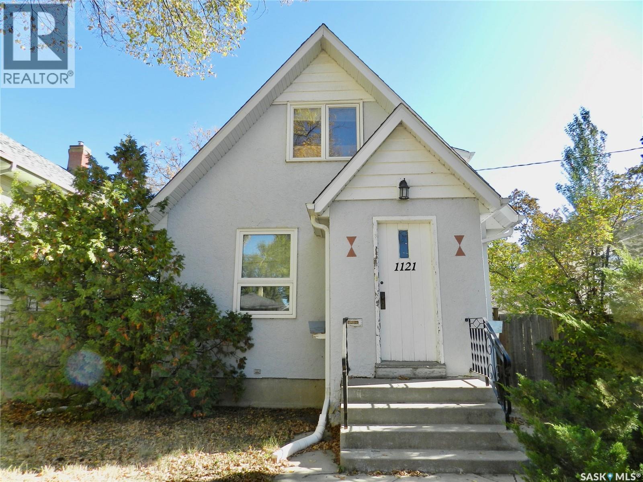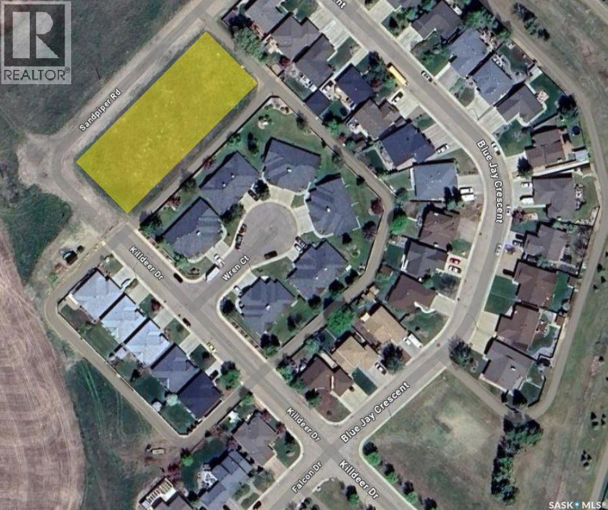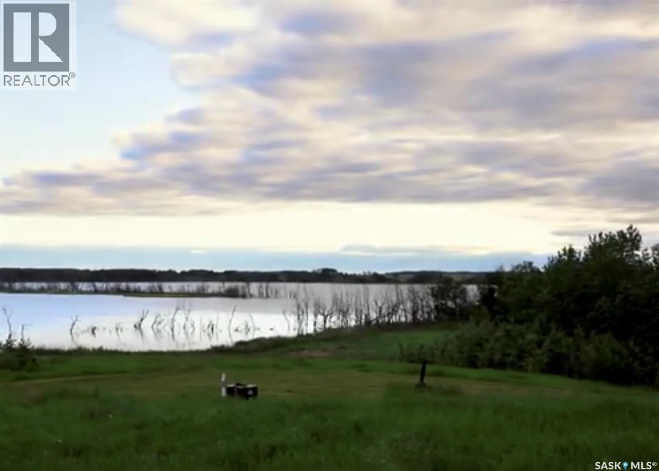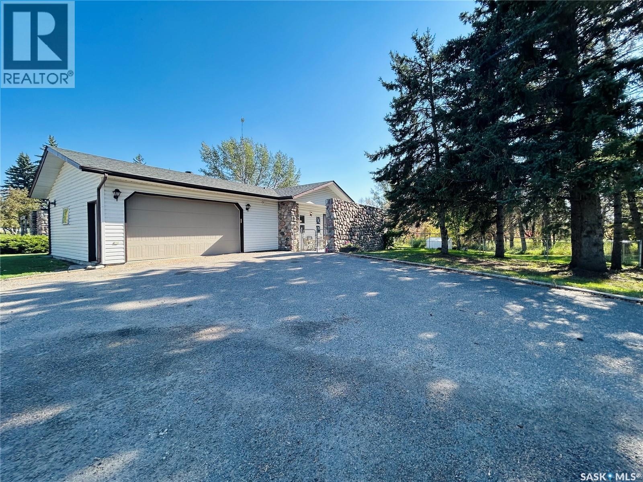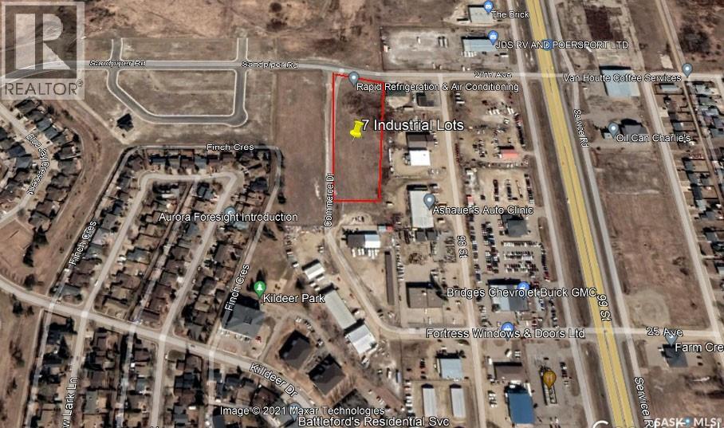Lorri Walters – Saskatoon REALTOR®
- Call or Text: (306) 221-3075
- Email: lorri@royallepage.ca
Description
Details
- Price:
- Type:
- Exterior:
- Garages:
- Bathrooms:
- Basement:
- Year Built:
- Style:
- Roof:
- Bedrooms:
- Frontage:
- Sq. Footage:
Par 18 Sandpiper Road
North Battleford, Saskatchewan
Excellent parcel of land for future residential development within the city limits of North Battleford. North Battleford is a growing City and Kildeer Park Neighborhood is a sought-after area. (id:62517)
RE/MAX Of The Battlefords
5 109 Industrial Drive
Bienfait, Saskatchewan
A rare and exciting opportunity awaits! This versatile property offers the perfect blend of lifestyle and business, featuring a fully functional commercial shop seamlessly connected to a comfortable residential home. Whether you're an entrepreneur looking to run your own business from home or an investor seeking a dual-income property, this space is packed with potential. The shop features 2 14' overhead doors, mezzanine storage, laundry, 3/4 bathroom all with in floor heat. The main floor of the living quarters features open concept kitchen, dining and living room, and family room. The second floor has an office area, bedroom with walk in closet, large master bedroom with another walk in closet, full bathroom with laundry and access to a mezzanine previously used for a hot tub. Just off the shop you can step into your own private retreat with a beautifully enclosed deck, designed to offer the perfect blend of indoor comfort and outdoor charm. Whether you're hosting gatherings, enjoying your morning coffee, or simply relaxing after a long day, this versatile space provides a serene escape in every season. (id:62517)
Century 21 Border Real Estate Service
26 Park Avenue
Oxbow, Saskatchewan
Build your dream home overlooking the beautiful Oxbow valley. Just steps away from the Oxbow Valley park and campground that features disc golf, concert venue, ball diamonds and the stunning souris river. All services are run to the edge of the lot, including town water and sewer, ensuring a smooth and convenient start to your build. (id:62517)
Exp Realty
Hazelnut Acres Lot
Buckland Rm No. 491, Saskatchewan
What a beautiful piece of property! Picturesque 9.89 acre parcel within Hazelnut Acres. This property is flat, cleared and ready to be built on with the services already paid on the property. The property is accessible by a fantastic all weather road with school bus services and is large enough for boarding horses. (id:62517)
RE/MAX P.a. Realty
24 Saskatchewan Avenue
Quill Lake, Saskatchewan
This vacant lot located in Quill Lake, Saskatchewan has the services located on the lot with water and power at a post ready for use and/or development. Directly behind the lot is a small creek bed. Call your agent to book a showing. Quick possession is a possibility. All measurements to be verified by the Buyer. (id:62517)
RE/MAX Saskatoon - Humboldt
304 404 Cartwright Street
Saskatoon, Saskatchewan
Top-Floor Luxury at The Willows – Southwest Golf Course Views Experience elevated living in this Valentino-built, Top-floor unit in the prestigious Willows community. Spanning 2,157 sq. ft., this professionally designed, decorated and highly upgraded residence offers sweeping southwest views of the golf course from nearly every room—including the kitchen, living and dining areas, primary suite, and second bedroom. The open-concept great room is anchored by a chef’s dream kitchen, featuring floor-to-ceiling cabinetry, quartz countertops, a one-piece slab backsplash, premium Miele appliances, 6-burner gas cooktop, wall oven, built-in ice maker, steam oven, garburator and an oversized island with custom eating bar for eight. Perfect for entertaining, the living area boasts a full-height custom-tiled gas fireplace, built-in coffee/wine bar with wine fridge, and access to one of two private balconies. Thoughtfully designed for comfort and functionality, this layout includes a spacious den with French doors, and a large laundry room with cabinets, sink, and stacked washer & dryer. The primary suite is a true retreat, complete with its own balcony, spa-inspired ensuite with tile floors, soaker tub, oversized spa shower, large vanity, and an expansive walk-in closet/dressing room. The generous second bedroom also offers golf course views and easy access to a beautifully appointed guest bath with marble tile, oversized shower, and vanity. Additional highlights include exclusive high-end finishes, timeless design, two balconies, two underground parking stalls (304), and two storage units. Complex features large meeting/amenities room, and gym. (id:62517)
Derrick Stretch Realty Inc.
814 Oasis Drive
Swift Current, Saskatchewan
Discover an exceptional opportunity for commercial land in a rapidly developing area adjacent to the stunning new BITE dental facility. Conveniently situated near Battleford Trail, this location provides easy access to Highways 1 and 4, along with excellent visibility for advertising. Nearby amenities include shopping malls, hotels, a casino, public and Catholic schools, a hospital, and more. This land is primed for development, offering a wide range of possibilities! Reach out today for further details. (id:62517)
RE/MAX Of Swift Current
1121 6th Avenue Nw
Moose Jaw, Saskatchewan
Located just a short walk from Sask Polytech, this 2 bedroom, 1 1/2 story home is a great investment as a rental or starter home. Gorgeous hardwood floors run throughout the sizeable living room, adjoining dining area and into the updated kitchen featuring a convenient pantry. On the second floor which you'll notice has the same flooring through most of it, are 2 bedrooms and an updated bathroom. The unfinished basement is a decent height and could accommodate a family room, or bonus room etc. Most of the windows are newer, furnace 2022, and the insulated, super single (18 X 24) garage was built in 2007. This cute home is waiting for you! Book a showing today. (id:62517)
RE/MAX Bridge City Realty
Lot 14 - 18 Sandpiper Road
North Battleford, Saskatchewan
Looking to build your new home? We have 5 Residential Lots in the Kildeer sub-division of North Battleford. Call an Agent today! (id:62517)
RE/MAX Of The Battlefords
15 Bessette Lane
Wakaw Lake, Saskatchewan
Discover the enchanting beauty of Sunset on Shannon Lake with this premium .67-acre lot, surrounded by serene natural bush that ensures both tranquility and privacy. Backing the lake with great beach potential. The gently rolling terrain is perfectly suited for an RV trailer, complete with ample parking for visitors. This prime location offers an ideal building site for your dream cabin or permanent residence. With power and natural gas line available at the edge of the lot, your vision can come to life with ease. Enjoy an abundance of recreational opportunities year-round, from fishing and snowmobiling to countless outdoor activities. The lake is deep enough to accommodate boats, making it perfect for water sports and leisurely days on the water. Located just a quick 1 hour and 15 minutes from Saskatoon, this lot is the perfect getaway destination! (id:62517)
Boyes Group Realty Inc.
Fieldstone Grove Acreage
Moosomin Rm No. 121, Saskatchewan
Looking for an acreage just outside of Moosomin with only pavement driving? Look no further! Located in the Estates at Fieldstone Grove is where you'll find this beauty on 2 acres. Take advantage of an "already built" home in this beautiful, new gated community! This new development offers a swimming area, beach, playground, walking paths, and so much more! This 2 bedroom/2 bathroom home features a natural gas/forced air furnace, NEW shingles, hardwood/tile flooring throughout, main floor laundry, and a beautiful stone surround behind the fire stove. The basement is a blank slate so that you can finish it however you choose! There's also an attached double car garage, new patio area, and deck off of the living room! Call today to find out more! (id:62517)
Royal LePage Martin Liberty (Sask) Realty
Lot 10-16 Blk 5 Commerce Drive
North Battleford, Saskatchewan
Looking to start a business? We have 7 Industrial Lots in the City of North Battleford. Call an Agent for more information. (id:62517)
RE/MAX Of The Battlefords

