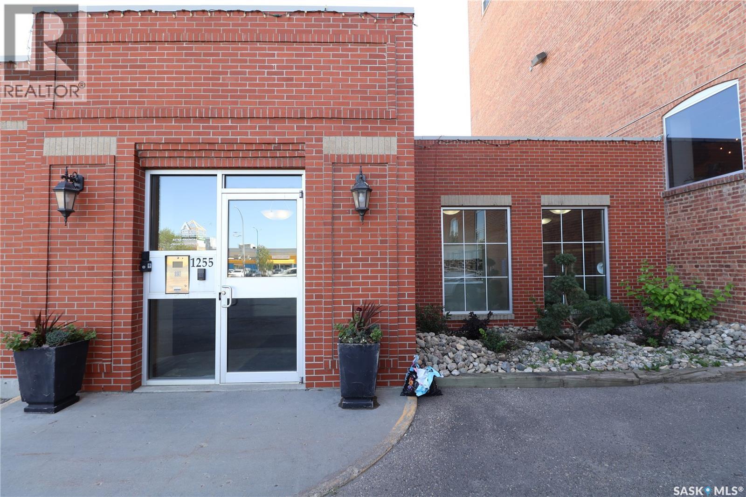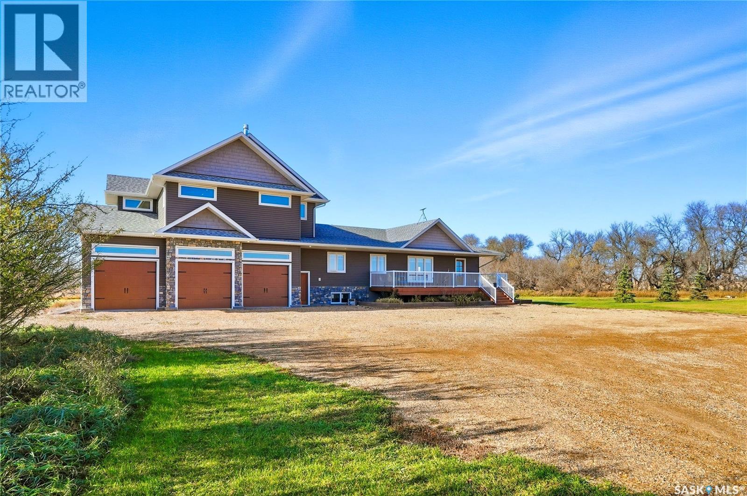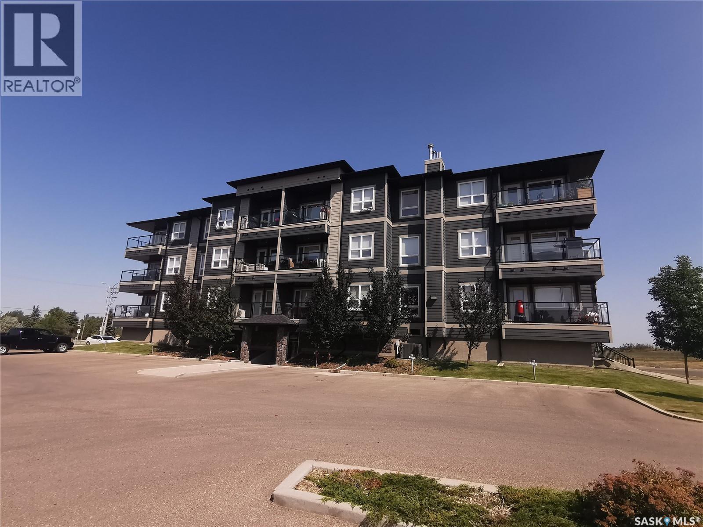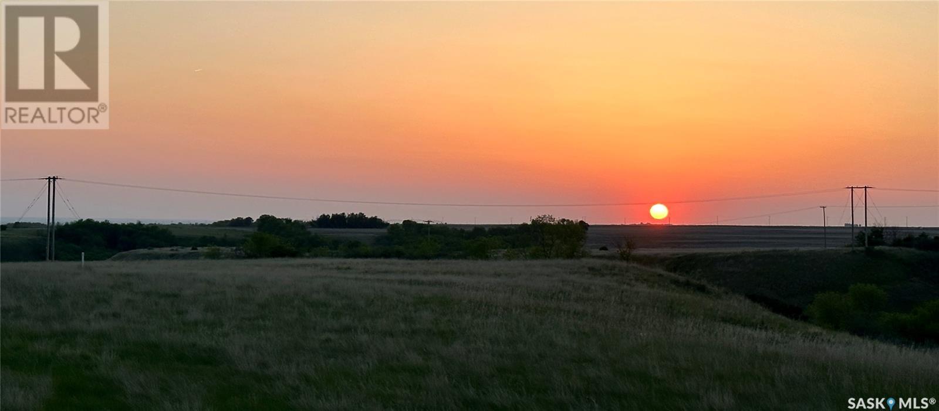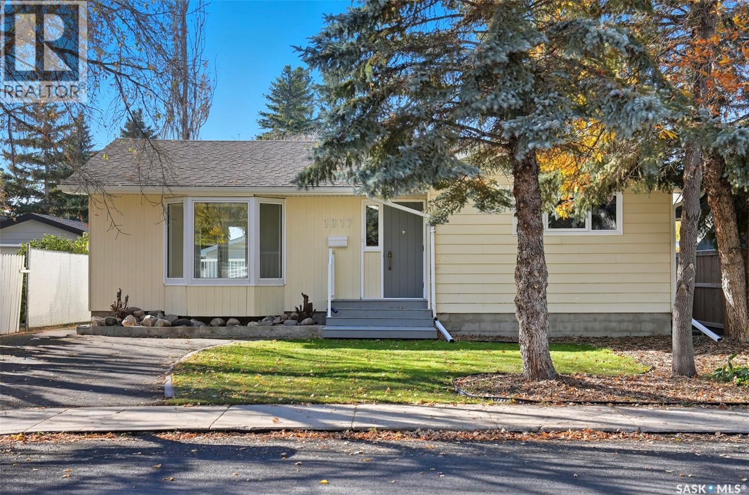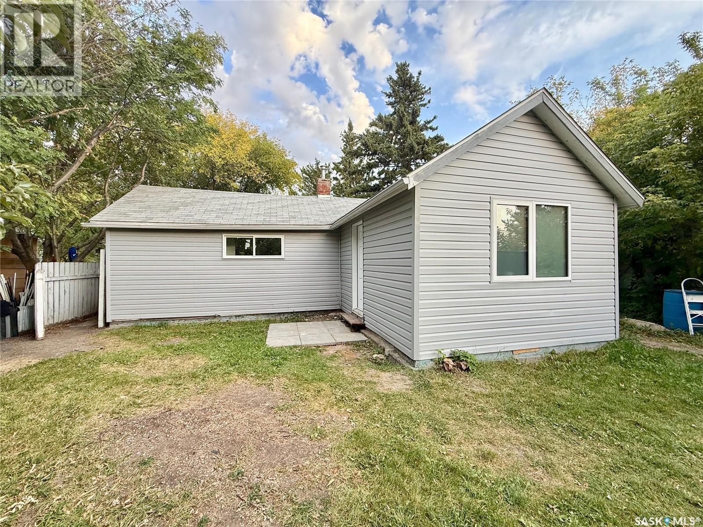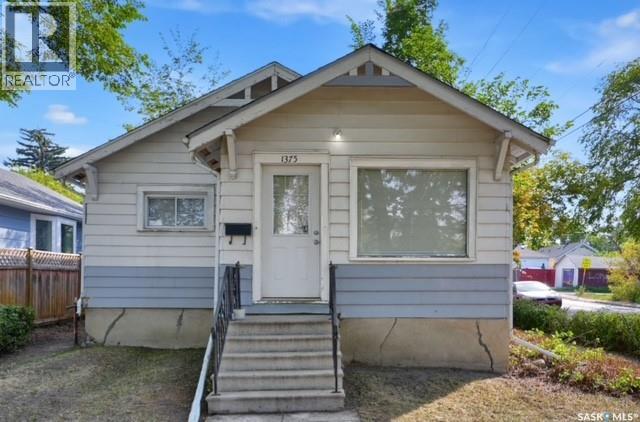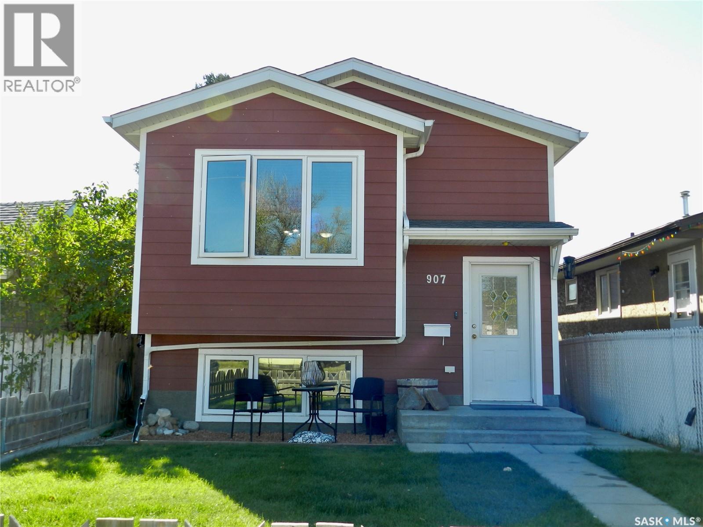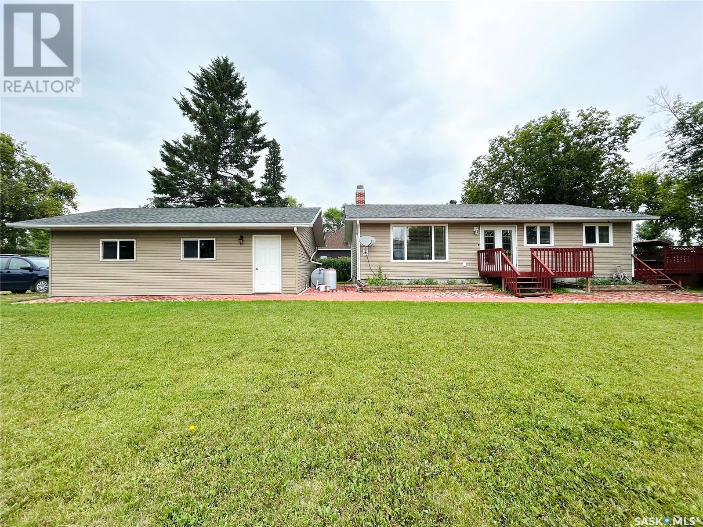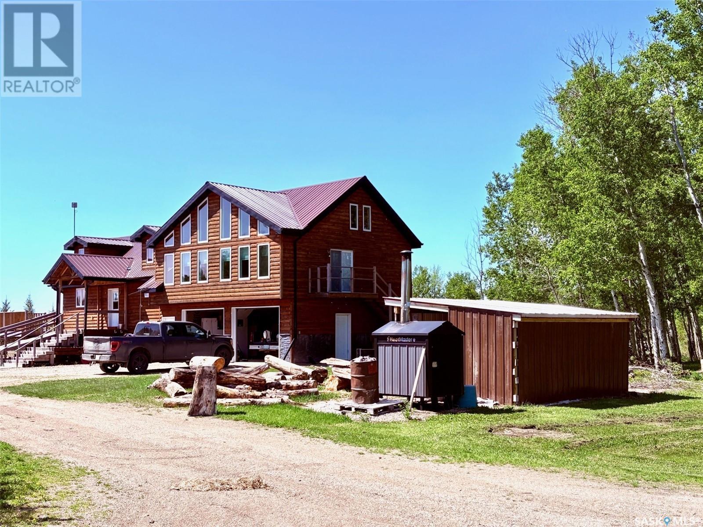Lorri Walters – Saskatoon REALTOR®
- Call or Text: (306) 221-3075
- Email: lorri@royallepage.ca
Description
Details
- Price:
- Type:
- Exterior:
- Garages:
- Bathrooms:
- Basement:
- Year Built:
- Style:
- Roof:
- Bedrooms:
- Frontage:
- Sq. Footage:
302 1275 Broad Street
Regina, Saskatchewan
Discover this beautiful 1-bedroom, 2-bath condo in the iconic The Brownstone —where executive finishes meet urban edge. The 1,200+ sq. ft open-concept layout features exposed brick, wood beams, hardwood floors, and a custom kitchen with granite countertops, a tile backsplash, and sleek stainless steel appliances. The spacious primary suite features a walk-in closet, an en-suite bathroom with a shower, and an abundance of natural light. The main bath is spa-sized with a luxurious Jacuzzi tub, perfect for unwinding after a long day. You’ll love the extra storage throughout and a cozy den—ideal as a hobby room or a flexible workspace. Enjoy the convenience of private, gated parking and plenty of storage. The former John Deere Building offers secure access and unique amenities like a freight elevator for easy move-ins. Plus, you’ll have direct inside access to Drip Cafe for your morning coffee fix. Just minutes from downtown, restaurants, and nightlife, this is your chance to embrace an upscale, low-maintenance lifestyle in one of Regina’s most sought-after addresses. Ready to see it for yourself? Book a showing today! (id:62517)
Charan Realty Group
110 Main Street N
Moose Jaw, Saskatchewan
Prime Investment Opportunity – Main Street, Moose Jaw This fantastic income-producing building is ideally situated on Main Street in the heart of downtown Moose Jaw, offering excellent exposure and high foot traffic. The spacious main floor features approximately 3,250 sq/ft of retail space and is fully wheelchair accessible—perfect for a variety of commercial uses. Above the retail space, the second-floor hosts three residential apartments, each accessed through a secure, private entrance off the street. The front-facing unit has been extensively remodelled and is equipped with a heat pump for efficient cooling and has its own in-suite laundry. The other two apartments have been renovated and share a convenient hallway laundry area, providing functional and comfortable living arrangements for tenants. The third floor, currently used as a workshop, presents a valuable opportunity for future development. With some renovation, this 3rd floor could be converted into additional rental suite(s)s or creative workspaces, further enhancing the property’s income potential. Whether you're an investor seeking a stable, multi-stream revenue property or an entrepreneur looking to own your commercial space while generating residential rental income, this building offers incredible value in a sought-after location. Don’t miss your chance to own a well-located, income-generating property in the thriving downtown core of Moose Jaw! (id:62517)
Royal LePage® Landmart
Mcconnel Road Acreage On 10 Acres
Blucher Rm No. 343, Saskatchewan
Located southeast of Saskatoon in the RM of Blucher, off Highway 16, along McConnel Road. This stunning 10-acre property offers the perfect blend of luxury and country living. Nestled among scenic farmland, the impressive 4,170 sq ft family home boasts 5 spacious bedrooms and a thoughtfully designed layout ideal for multi-generational living. Step into the grand front foyer, where sleek black tile flooring extends into the main floor laundry and bath. The open-concept main floor is bright and welcoming, featuring a chef-inspired kitchen with wooden cabinetry, tile backsplash, stainless steel appliances, a corner pantry, and a large island perfect for entertaining. Two main-floor bedrooms include one with a private ensuite, while a custom mudroom off the triple heated garage(31'x36') adds practical elegance with built-in shelving and bench storage. Upstairs, the loft showcases a striking glass railing, exposed beams, a cozy stone gas fireplace, and a wet bar complete with tile backsplash, Miele fridge, and dishwasher. The luxurious primary suite is a true retreat with vaulted ceilings, white paneling, a beautiful chandelier, and a spa-like ensuite, featuring white marble tile, quartz counters, double sinks, a glass-enclosed rain shower, heated floors and a corner Jacuzzi tub. The custom walk-in closet offers abundant built-in storage. The fully developed basement includes a large family room, a 4-piece bath with heated floors, two additional bedrooms, and a mechanical room with drip system, a/c, HRV. The 36' x 31' triple heated garage (12' ceilings) is complemented with a bonus space—a home gym or studio—with floor-to-ceiling windows and 12' ceilings. Perfect for fitness or yoga classes. Start the day with morning coffee on the east-facing deck off the kitchen and enjoy serene prairie sunsets from the west-facing back deck or on the stamped concrete patio roasting hotdogs and marshmallows. Call Today. Must be viewed to be truly appreciated. (id:62517)
Realty Executives Saskatoon
94 Gilbert Street
Big River, Saskatchewan
Welcome Home! Great Location in the Town of Big River. The main floor of this home offers a nice bright large kitchen with a movable island, lots of cupboards along with newer counter tops, herringbone backsplash, and stainless steel appliances. Living room with large picture window to let the sunshine in, and front entrance door. Main floor also offers 3 Bedrooms, 1 - 4 piece Bath, and main floor laundry. Fully finished basement offers a nice Family Room with bar, Bedroom, 1 - 3 piece bathroom, storage and work area. This home has beautifully landscaped yard, fenced yard, raised garden beds, trees/shrubs, and 2 sheds. Enjoy your coffee and watching the children or the grandchildren play from the covered deck. Lot also offers back alley access where there is more than enough room to build a garage. Contact an agent today for more information and a private showing. (id:62517)
RE/MAX P.a. Realty
307 923 Kristjanson Road
Saskatoon, Saskatchewan
IMMEDIATE POSSESSION, Welcome to the Silver Spring neighbourhood! This TOP-FLOOR 1-bedroom 1-bath plus DEN condo features a south-facing balcony with a picture window offering a ton of natural light and a fantastic view of the surrounding neighbourhood. Built in 2014 by Northridge Development, it provides an ensuite laundry hookups, a modern kitchen, and underground parking. Conveniently located close to the river, walking trails, the Forestry Farm, and the University of Saskatchewan. This won't last long. Contact us today to book a showing! (id:62517)
Century 21 Fusion
24 Tufts Bay W
Elbow, Saskatchewan
Here is your opportunity to own a fabulous acreage lot in the resort village of Elbow. This serviced lot is just under 2 acres, has an unobstructed water view and is a few minutes walking distance to the village. Elbow is a unique little community boasting full services including a gas station,grocery store and even an ice cream parlour. Elbow also has an award winning golf course, protected marina and some of the best fishing in Southern Saskatchewan on Lake Diefenbaker. This lost has a 60' X 36' quonset with a cement floor, which can be left in place or removed at the new owners discretion. Come have a look and take in the stunning sunsets. After all, you deserve some Elbow time! (id:62517)
Boyes Group Realty Inc.
1317 Elevator Road
Saskatoon, Saskatchewan
Welcome to this coveted Montgomery neighbourhood. This 1373 sq ft bungalow has been completely renovated on the main floor. The home sits on a valuable lot in a prime lot in a quiet neighbourhood with established foliage and curb appeal waiting for your personal touches. The updates include a new roof (2022), and then in 2024: new front step, eaves, soffits, fascia, patio doors, screen back door, and most main floor windows along with some new paint inside and out. The main floor - large living room, dining area, kitchen, 3 bedrooms, and a 3-piece bath has been totally renovated and is ready for you to move in. The basement includes an additional bedroom, bathroom area, large family room and plenty of storage. Montgomery Place is a quiet, family-friendly neighbourhood in Saskatoon, known for its mature lots, abundance of established trees, and strong community spirit. Originally built for veterans, it offers a peaceful, semi-rural feel with easy access to parks, schools, and major roads. Book your private showing today! (id:62517)
RE/MAX Saskatoon
536 6th Street
Humboldt, Saskatchewan
MOTIVATED SELLERS. This is a listing that must be seen. It is a 2 bedroom, 1 bath, approx 810 sqft home, the perfect starter home. This home has seen many major upgrades complete within the last few months, being new vinyl siding, new windows, and paint throughout. The upgrades are fresh, and the home feels bright and welcoming. Another added perk, is main floor laundry. The basement has been reinforced with additional supports and vapour barrier has been added, and has a new sump pump. This home is situated on a large lot, surrounded by mature trees for added privacy, and is complete with a large workshop. Call to view today! (id:62517)
Century 21 Fusion - Humboldt
1375 Elphinstone Street
Regina, Saskatchewan
This Home is in Great condition and well maintained. Situated right across the street from a new School. This 2 bedroom 1 bathroom home was renting for 1450.00 per month and sits on a corner lot with a single detached garage. This is a great opportunity for someone looking to get a home in Regina at a good price point. (id:62517)
Realty Executives Diversified Realty
907 Ominica Street E
Moose Jaw, Saskatchewan
This well planned out home utilizes all possible space! The open concept living and dining rooms lead to a refreshed kitchen with an island providing an additional prep counter. Main floor laundry partners with a 2 piece bath for your convenience. Plenty of large windows in the lower level stream an abundance of natural light. You'll find the Master Bedroom easily accommodates a King bed. Two additional bedrooms and a full bath round out this home making it an excellent family dwelling. A large deck, grassy area and plenty of parking complete this package. This 2013 bi-level has an ICF foundation and fibre cement siding for low maintenance. With 3 bedrooms and 2 baths, it's fully finished, close to parks and has easy access to the #1 highway. (id:62517)
RE/MAX Bridge City Realty
311 Pelly Street
Rocanville, Saskatchewan
If you’re wanting a well-maintained home on a massive lot, look no further! This home sits on 3 mature lots with a HUGE garden area that’s bordered by raspberry bushes! Inside this incredible home you’ll find a nice, bright living room complete with a wood burning fireplace that’s open to the large eat-in kitchen. The kitchen features nice, white cabinetry and an eat-at peninsula. There’s also a spacious side entrance that leads out to the big deck; perfect for entertaining on! Down the hall you’ll find 3 bedrooms along with a 4pc bathroom. The updated basement is a great layout and offers an additional 2 bedrooms, a den, 3pc bathroom, and the utility/storage room! There’s also a detached double car garage (built in 2016) to complete this great property! UPDATES INCLUDE: Water heater (2023) and shingles (2023). Call today to view! (id:62517)
Royal LePage Martin Liberty (Sask) Realty
Rm Good Lake Acreage (160 Acres)
Good Lake Rm No. 274, Saskatchewan
Experience peaceful country living at its finest on this stunning 160-acre property located just minutes west of Good Spirit Provincial Park and approx. 60km NW of Yorkton SK. This acreage has a good mix of cultivated lands for production, fenced land for livestock, and is a perfect haven to enjoy nature and wildlife. The 1623/SF home fits nicely into its surroundings with large windows that fill the home with natural light as well as huge deck with great views of the outdoors. The home was built in 2010, creating a multi-level home with plenty of loft space and updates. The main level features a bright and open kitchen dining area with island and stainless-steel appliances, an updated 4-piece bathroom and bedroom. Added features to the home include in-floor and radiant heating, spray foam insulation, metal roof and updated 3-pane windows. The second level has a large living room area with 2 large bedrooms and bonus loft area that can be used for an additional bedroom or for other use. Basement level has a 4th bedroom, with large recreational room, 3-piece bathroom, laundry/utility and cold room area. The house also includes a 30x26 double attached garage with in-floor heating and direct entry to the home. The home has wood shop with exterior wood burning boiler system to heat through in-floor and radiant heating system. This property also boasts an additional 25x18ft detached garage and workshop area, a large 40x60ft metal pole shop to store all your toys and machinery, as well as a 26x40ft barn with overhead door access as well as an overhead door leading into the livestock holding area. These buildings are ideal to house cattle, horses, or hobby farm activities. Owner also indicated the area has had good aggregate content, but not all areas of this property have been mined. Contact list agent for more details and to book your private viewing. (id:62517)
RE/MAX Blue Chip Realty
