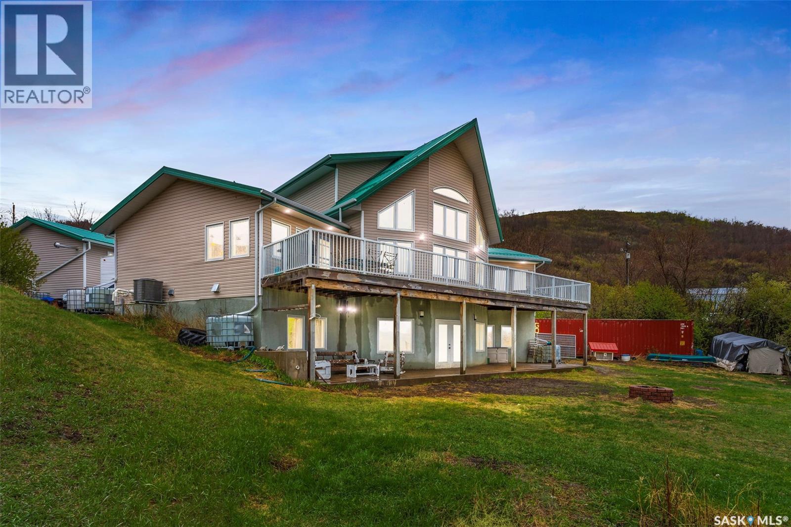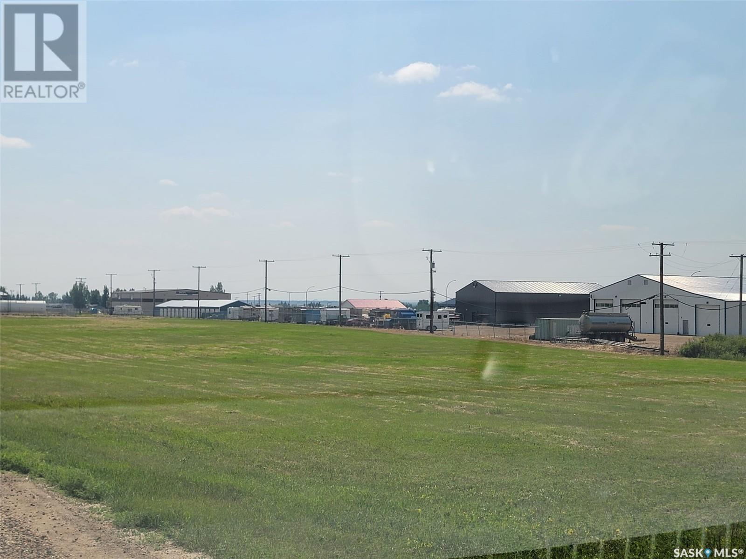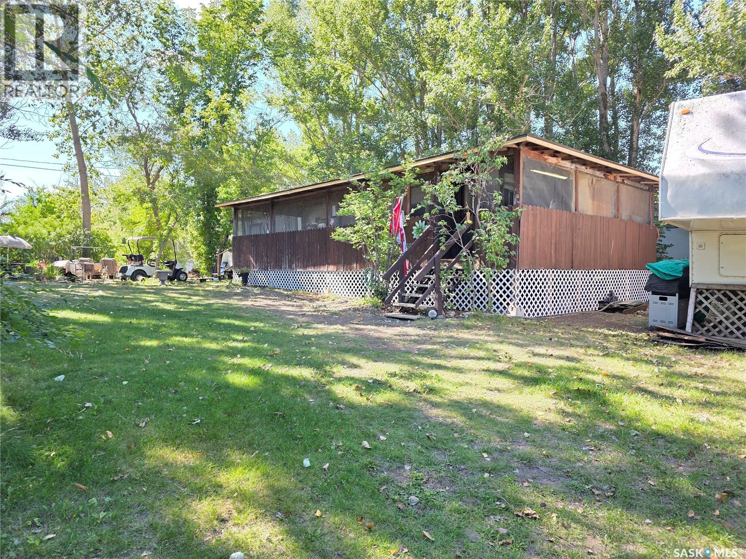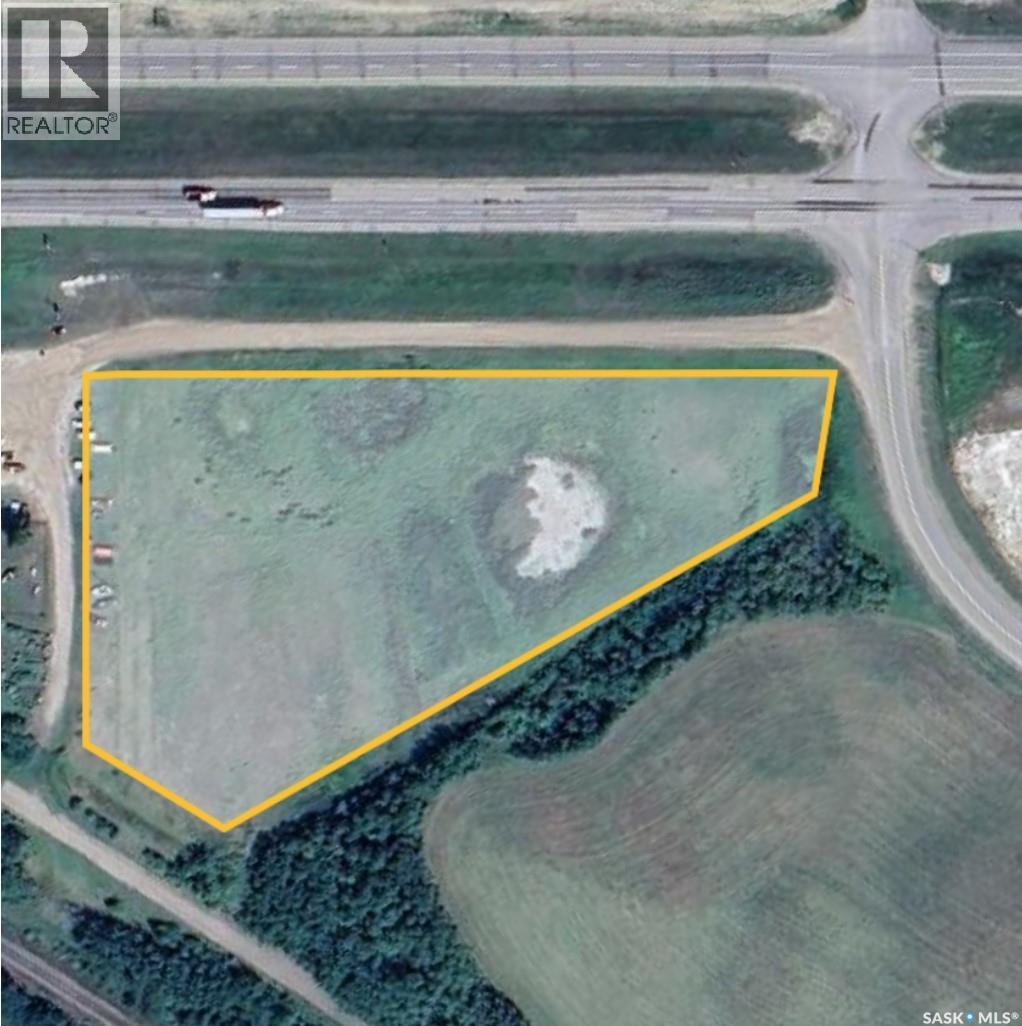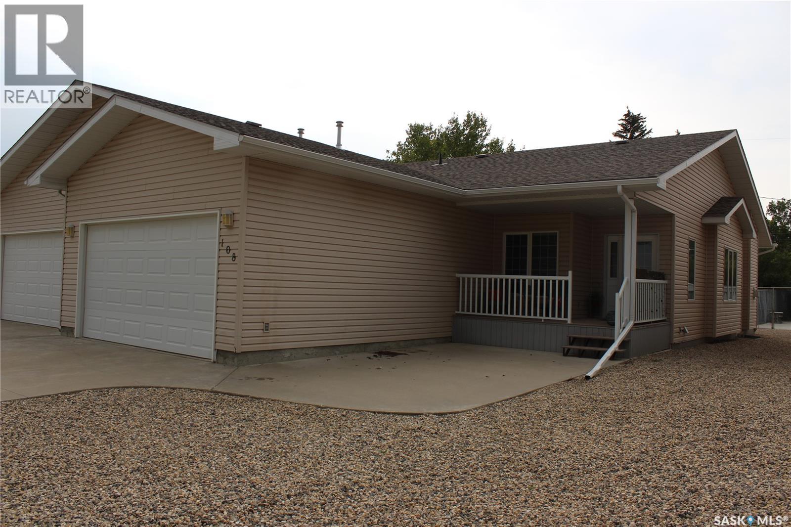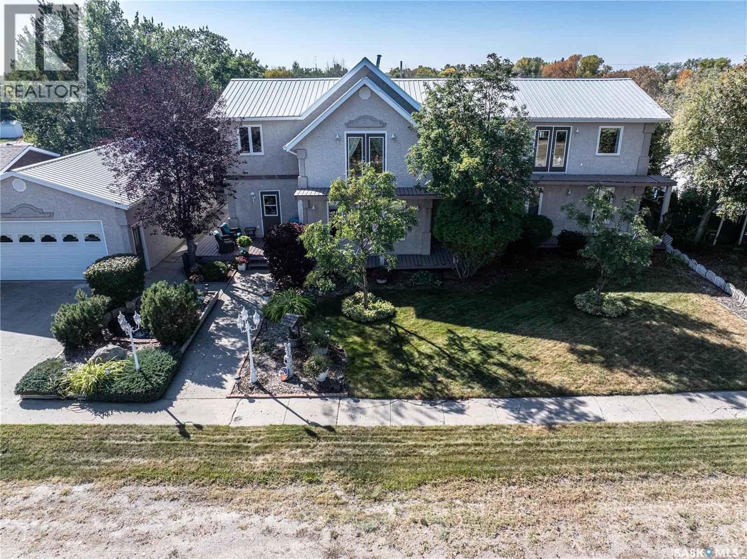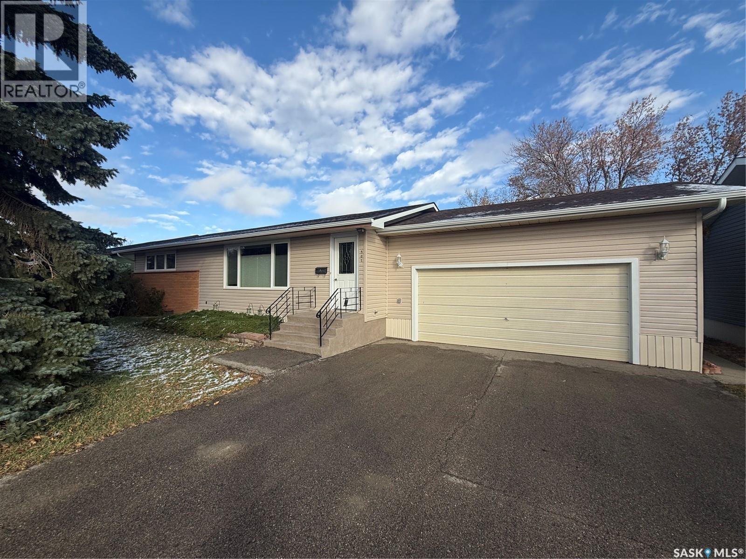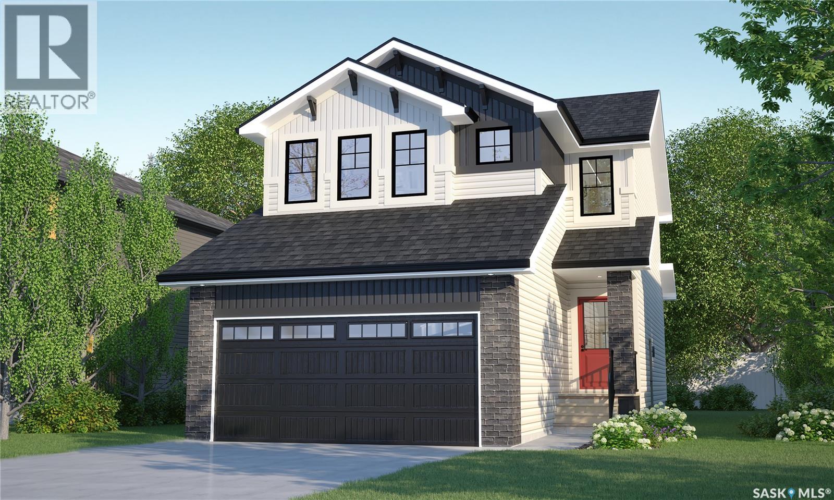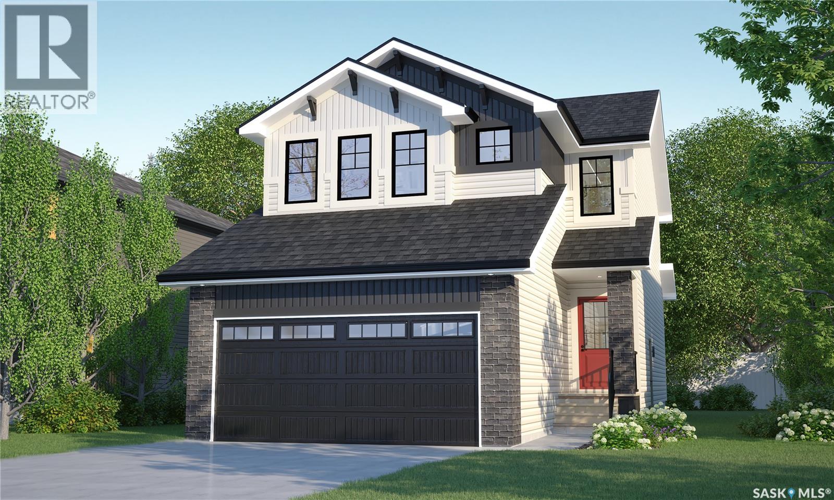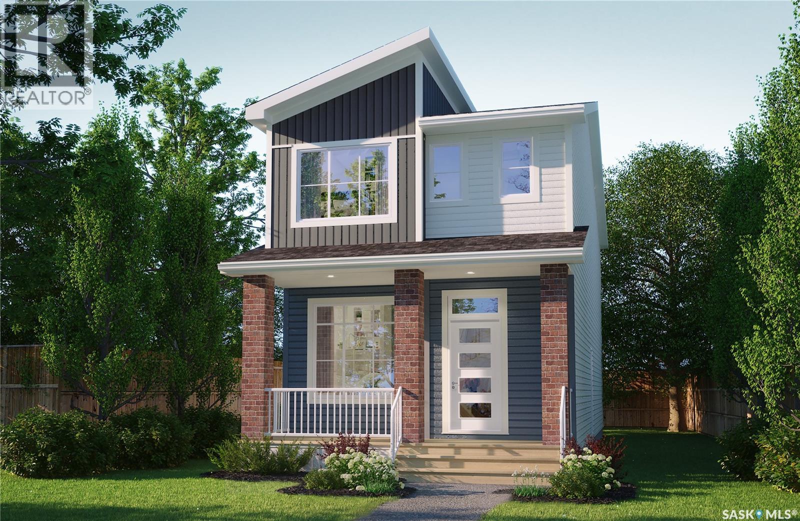Lorri Walters – Saskatoon REALTOR®
- Call or Text: (306) 221-3075
- Email: lorri@royallepage.ca
Description
Details
- Price:
- Type:
- Exterior:
- Garages:
- Bathrooms:
- Basement:
- Year Built:
- Style:
- Roof:
- Bedrooms:
- Frontage:
- Sq. Footage:
966 Tatanka Drive
Marquis Rm No. 191, Saskatchewan
This home is built like a fortress with an ICF block foundation and 2x8 construction!!! Welcome to your luxurious retreat! This exquisite property embodies the epitome of lakeside living, offering unparalleled comfort, elegance, and breathtaking views. Spanning an impressive 2848 sq ft, this home boasts 7 beds and 4 baths, providing ample space for family, friends, and guests to indulge in the ultimate lakeside experience-Inside you'll be greeted by the grandeur of a vaulted ceiling that floods the space with an abundance of natural light, creating an inviting atmosphere throughout. The heart of this home lies in its gourmet kitchen, adorned with Frigidaire Professional appliances and hickory cabinets. Entertain with ease on the massive upper deck, where views of the lake provide a picturesque backdrop for dining and relaxation. For those seeking aquatic adventures, the property offers access to a 50-foot lake shore lease, complete with a private dock area. Retreat to the lavish primary suite, featuring a spacious walk-in closet and an ensuite that is to die for! With main floor laundry facilities, convenience is never compromised. The lower level of this home is a haven of entertainment, boasting a theatre room where you can enjoy movie nights with loved ones in the comfort of your own home. A walk-out basement adds nearly 2000 square feet of additional living space, providing endless possibilities for customization and expansion. Having a separate entrance, this could easily be converted to an Airbnb to help with the mortgage! Constructed with meticulous attention to detail, this home features an ICF foundation and 2x8 construction, ensuring durability, energy efficiency, and peace of mind for years to come. The main floor is adorned with exquisite Acacia wood, adding warmth and character to every room. With an oversized double car garage and a myriad of luxury amenities, this lakeside sanctuary offers the perfect blend of sophistication, comfort, and convenience. (id:62517)
Century 21 Dome Realty Inc.
5504/5506/5508 46th Street
Macklin, Saskatchewan
Do not miss out on these prime commercial serviced lots along Highway 31 in the town of Macklin Sask. These lots have excellent highway exposure in a booming Oil and AG community. The seller would consider selling these lots as a package or individually. Call today for more info. (id:62517)
Century 21 Prairie Elite
414 Zealandia Avenue
Coteau Beach, Saskatchewan
Welcome to this charming corner lot property at Coteau Beach on Lake Diefenbaker! Nestled among mature trees, this well-treed lot offers a rare sense of privacy and a true “cabin at the lake” feel. The screened-in deck is the perfect spot to enjoy countless summer evenings with family and friends. The mobile home has been lovingly maintained by the same family for nearly 30 years. A great location if looking to build or bringing in a new home! A wonderful opportunity to own a private getaway at one of Saskatchewan’s favorite lake destinations! Coteau Beach is a great community boasting not only a great beach but a golf course, pickle ball courts, large kids park, community centre and much more! Come see for yourself! (id:62517)
RE/MAX Shoreline Realty
16 Hwy 16 Highway
Marshall, Saskatchewan
Take a look at this 5.18 acre commercial lot located along Highway 16 in Marshall Sask. This lot offers excellent highway exposure with easy highway access. Marshall is located about 15kms East of Lloydminster and is in the heart of an Oil and AG area. This listing could be an excellent opportunity for a business or sales center. Call today for more info. (id:62517)
Century 21 Prairie Elite
108 Erickson Street
Midale, Saskatchewan
Welcome to 108 Erickson Street. This spacious condo will surely impress you with its Condition and Location. With 1470 sq ft on the main level, an open concept and a partially finished basement - this Country Style Duplex has everything you are looking for. Large kitchen with dark cabinetry and breakfast bar. Good size formal dining room. Large living room with gas fireplace and garden door to rear deck. Huge master bedroom with 4 piece ensuite and 9'x6' walk in closet. Good size second bedroom. Main floor laundry. Heated double attached garage. Basement has all rooms framed. New shingles Sept. 2025. Only steps away from the Public swimming pool, hockey rink, curling rink and Midale Health Centre. (id:62517)
Royal LePage Dream Realty
304 1st Street W
Milden, Saskatchewan
Perfect for a growing family, or ideal to repurpose as a group home or private care facility, this spacious property in Milden offers exceptional value and versatility. Originally built as a personal residence and operated as a 5-bed private care home for 21 years, it now shines as a beautifully maintained family home on a landscaped lot featuring a welcoming water feature, raised garden beds, a firepit area, above-ground pool with wrap-around deck, and a heated double detached garage with room for vehicles and a boat. Inside, nearly 3,600 sq. ft. of living space includes a main floor laundry, oak kitchen with stainless appliances and porcelain tile floors, spacious dining area with natural gas fireplace, main floor living room with fireplace, two bathrooms, and five bedrooms suited for family, guests, or hobbies. The second level offers a large family room with fireplace, games area, office/bedroom, bath with laundry, primary suite with ensuite, and three additional bedrooms. Located just 15 minutes west of Outlook, under 45 minutes to Lake Diefenbaker or Vanscoy potash, and about 65 minutes to Saskatoon, this home combines small-town charm with outstanding space and amenities. Book your private showing today! (id:62517)
Exp Realty
507 7th Avenue E
Assiniboia, Saskatchewan
Located in the town of Assiniboia. Spacious 4 bedroom home featuring 2 bedrooms on the main floor and 2 in the basement. Perfect for families or extra space. Enjoy the convenience of main floor laundry, and a attached garage on a large partially fenced lot that includes a garden space, extra parking and a shed. Enjoy the spacious custom oak kitchen and plenty of natural light from the upgraded windows. Hard wood floors will be sure to catch your eye in the living room and upstairs bedrooms. Outdoor improvements that enhanced the carb appeal include upgraded siding and shingles, it overlooks a school park. a perfect family friendly location! Book your showing today! (id:62517)
Century 21 Insight Realty Ltd.
669 Stadacona Street E
Moose Jaw, Saskatchewan
Great starter home or investment property. Just over 1100Sq ft on two levels. When you step through the front door you enter the cozy living room. To the right of the living room the 2 bedrooms and main bathroom are located. The bathroom has a safety walk in bathtub perfect for someone with mobility issues. Down the hall is the eat in kitchen that has an abundance of kitchen cupboards. Kitchen appliances are included for convenience (fridge, stove, hood fan). Around the corner from the kitchen are the stairs leading to the basement. There is also a stairlift installed that will be sold separately. Downstairs the finished basement has wall to wall cedar boards. There is enough room for a family room and a play/game/exercise area. There is an office/storage room on the one side of the basement and on the other side there is large 3pc bathroom and a separate laundry area (washer & dryer are included). Outside the backdoor is the deck with a platform lift to help someone with mobility issues. This will be sold separately. Last, but not least, there is a 2-car heated garage with concrete floor, built in shelving and a separate storage room. There is off street parking behind the garage and there are 2 storage sheds. Many updates done in the last 4yrs APV: Sewer line replaced with backflow valve, electrical panel replaced, shingles on house/garage/2 sheds (id:62517)
Royal LePage® Landmart
3052 Dumont Way
Regina, Saskatchewan
The Dallas in Urban Farm brings modern farmhouse charm to life in this spacious single-family home — designed to blend rustic warmth with everyday functionality. Currently under construction, this home’s artist renderings are conceptual and may be modified without notice. Please note: Features shown in renderings and marketing materials may change, including dimensions, windows, and garage doors based on the final elevation. The open-concept main floor offers a farmhouse-inspired kitchen that flows into the dining and living areas — creating a welcoming heart of the home. A walk-through pantry keeps everything organized and close at hand. Upstairs, you’ll find 3 bedrooms, including a private primary suite with a walk-in closet and ensuite. Second-floor laundry makes chores easier and keeps everything where you need it. A bonus room adds extra space to fit your family’s lifestyle. This home includes Fridge, Stove, Built-In Dishwasher, Washer, Dryer, and Central Air, giving you modern comfort with timeless farmhouse appeal. (id:62517)
Century 21 Dome Realty Inc.
3084 Dumont Way
Regina, Saskatchewan
Rustic charm meets modern comfort in the Dakota Single Family — a 1,412 sq. ft. home designed to embrace both style and everyday practicality. Please note: this home is currently under construction, and the images provided are a mere preview of its future elegance. Artist renderings are conceptual and may be modified without prior notice. We cannot guarantee that the facilities or features depicted in the show home or marketing materials will be ultimately built, or if constructed, that they will match exactly in terms of type, size, or specification. Dimensions are approximations and final dimensions are likely to change, and the windows and garage doors denoted in the renderings may be subject to modifications based on the specific elevation of the building. With its double front-attached garage, this home makes a strong first impression before welcoming you into a warm and inviting main floor. The open-concept design ties the kitchen, dining, and living areas together — perfect for big family dinners or quiet nights in. The kitchen features quartz countertops and a corner walk-in pantry to keep everything organized. A 2-piece powder room completes the main level. Upstairs, 3 thoughtfully designed bedrooms await, including a primary suite with its own walk-in closet and private ensuite. A bonus room offers the perfect flexible space — whether you need a playroom, study, or TV lounge. And to make life easier, laundry is located upstairs, right where you need it most. This home comes fully loaded with a stainless steel appliance package, washer and dryer, and concrete driveway, all finished with modern farmhouse flair. (id:62517)
Century 21 Dome Realty Inc.
1741 West Market Street
Regina, Saskatchewan
Please note: this home is currently under construction. Photos are for reference only, and finishes may vary. Welcome to the Talo – a cozy yet spacious 1,458 sq. ft. single-family home designed with comfort and functionality in mind. The main floor features a thoughtfully designed open layout, highlighted by a large kitchen island with seating for up to six, seamlessly connecting to the dining and living areas. A rear entry with built-in coat hooks and a bench adds everyday convenience, and select models offer an optional side entry for even more flexibility. Upstairs, the Talo balances harmony and practicality with a private primary suite, two additional bedrooms, a versatile flex room, and an upper-floor laundry area for added convenience. The designer interior package is Coastal Villa. Appliances and air conditioning are not included but can be added for $11,900, giving you a full appliance package with central air. Outside, you’ll find a thickened-edge parking pad ready for a future garage, making it easy to expand when the time is right. The Talo offers the perfect blend of home and community. (id:62517)
Century 21 Dome Realty Inc.
1745 West Market Street
Regina, Saskatchewan
Welcome to the Talo – a cozy yet spacious 1,458 sq. ft. single-family home designed with comfort and functionality in mind. The main floor features a thoughtfully designed open layout, highlighted by a large kitchen island with seating for up to six, seamlessly connecting to the dining and living areas. A rear entry with built-in coat hooks and a bench adds everyday convenience, and select models offer an optional side entry for even more flexibility. Upstairs, the Talo balances harmony and practicality with a private primary suite, two additional bedrooms, a versatile flex room, and an upper-floor laundry area for added convenience. The designer interior package is Urban Farmhouse. Appliances and air conditioning are not included but can be added for $11,900, giving you a full appliance package with central air. Outside, you’ll find a thickened-edge parking pad ready for a future garage, making it easy to expand when the time is right. Located across from a beautiful green space with a playground and outdoor rink, the Talo offers the perfect blend of home and community. (id:62517)
Century 21 Dome Realty Inc.
