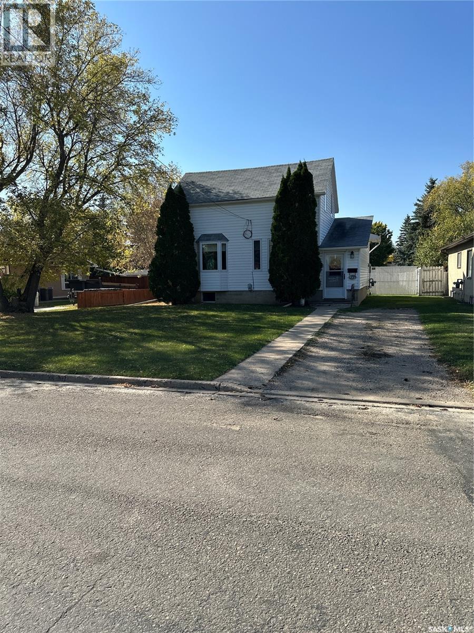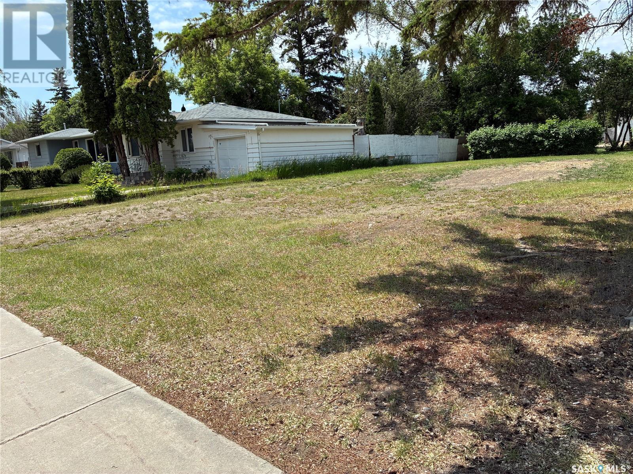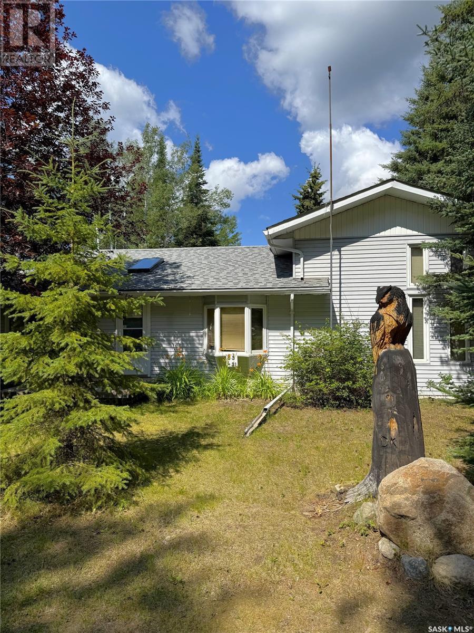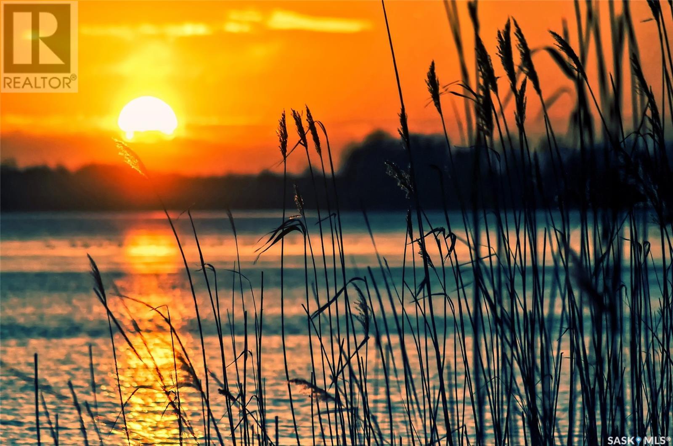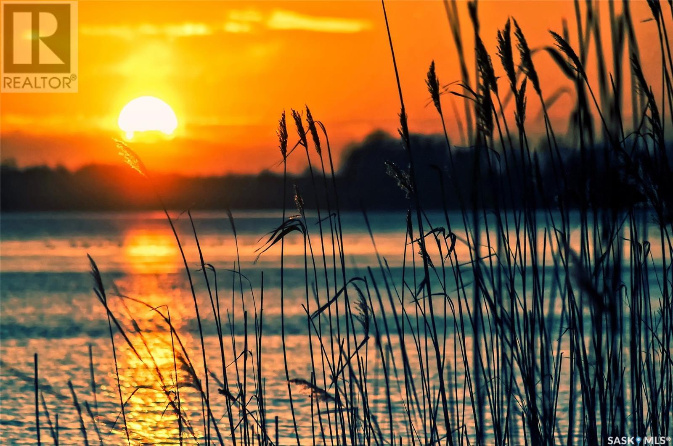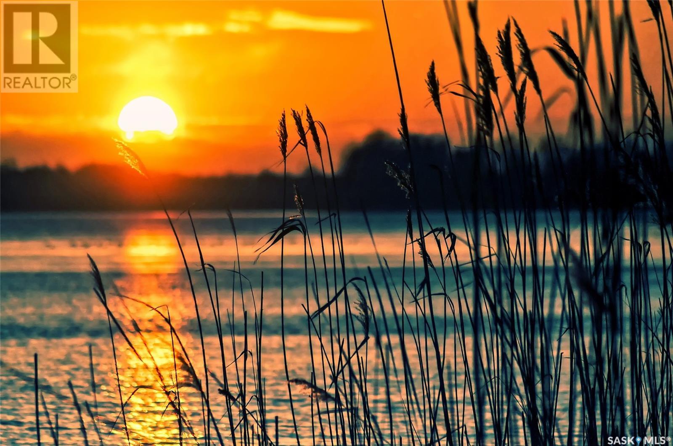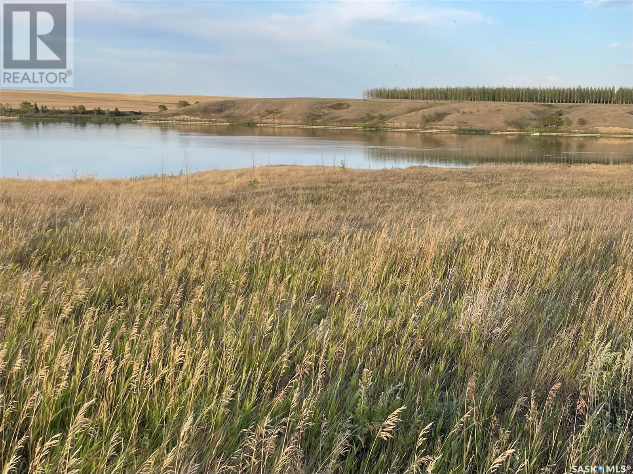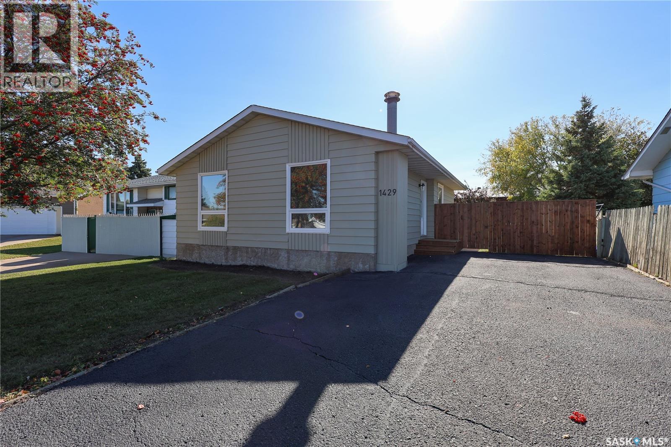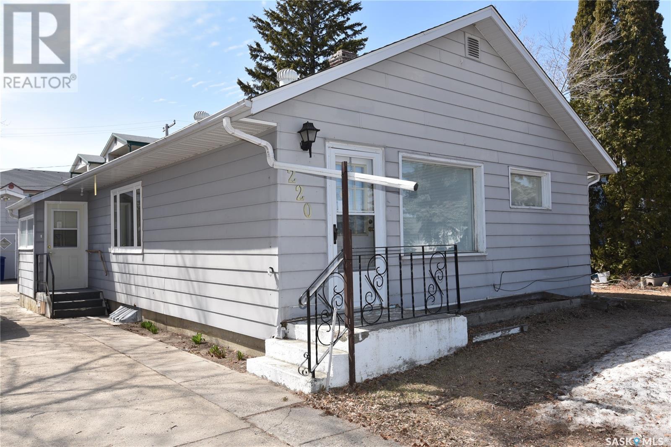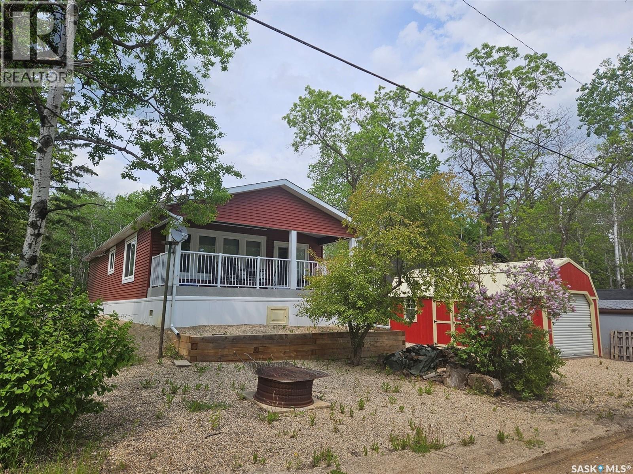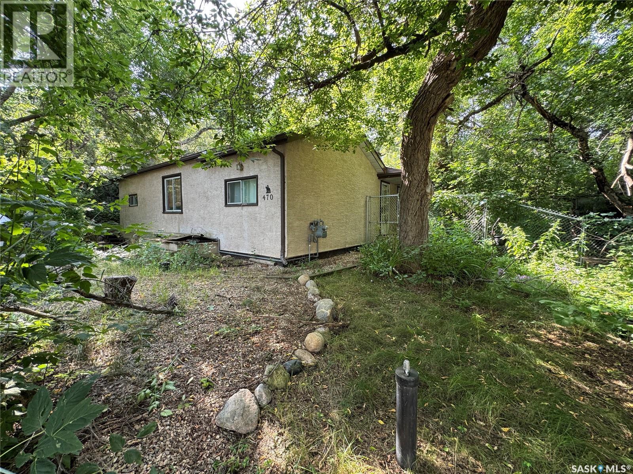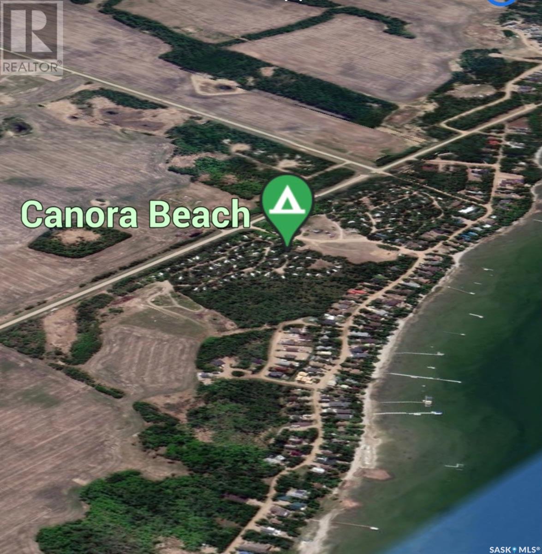Lorri Walters – Saskatoon REALTOR®
- Call or Text: (306) 221-3075
- Email: lorri@royallepage.ca
Description
Details
- Price:
- Type:
- Exterior:
- Garages:
- Bathrooms:
- Basement:
- Year Built:
- Style:
- Roof:
- Bedrooms:
- Frontage:
- Sq. Footage:
408 5th Avenue
Rosthern, Saskatchewan
Great location in Rosthern. 1272 sq ft 1 1/2 storey house on a large 55' x 207' lot in Rosthern with room for a rear garage with access from the front drive or the back alley! Wider stairs lead up from the entrance to the main floor that was extensively renovated! High efficient furnace & water heater installed in July 2020, also in 2009 new wiring & insulation, windows & siding with styrofoam insulation underneath, shingles, kitchen & main floor laundry/bath with a tub and a shower. The main floor also has a large living room and a second dining room. A wide stairway also leads to the very functional basement which has a large family room, a storage room, den or office space, and a 1/2 bath in the utility room. Again wide stairs lead to the second floor which remains un-renovated with a large bedroom and a family room that together could be converted to two nice bedrooms. (id:62517)
Rosthern Agencies
613 P Avenue N
Saskatoon, Saskatchewan
Huge 50 x 180 lot with 2 parcel numbers. Investors take note! Huge potential for redevelopment. 613 Ave P North is currently zoned R2. It is located within the Transit Development Area and has the potential for a Multiple-unit dwelling development up to 4 storeys. Check with the City Of Saskatoon for more specific details on development potential for this lot. Back alley access and good street parking. Very close to bus routes, parks, elementary and high schools as well as many shopping amenities. Also very close to downtown, the river and numerous hospitals. (id:62517)
RE/MAX Saskatoon
308 Francis Avenue
Lakeland Rm No. 521, Saskatchewan
Don’t miss this rare opportunity to own a four-season property at scenic Anglin Lake, set on an expansive 1½ lot with a leased dock that is not included in the sale but maybe transferrable. This property features a bright, open living area, a large kitchen with French doors that open to a screened-in porch, and a charming loft used as a primary bedroom with a built-in bar—ideal for enjoying morning coffee on the upper deck. Highlights include a natural gas fireplace, skylights in the living areas and bedroom loft, moonlight in the dining area, main floor laundry, and a family room in the basement. It has It has three outbuildings (there are 2 garages and a shed which includes a heated work shop) and a large yard with a garden area that includes heavy bearing apple and cherry trees. This could be your forever home or your family cottage. There are furnishings, offering comfort and convenience for year-round living. (id:62517)
Boyes Group Realty Inc.
15 Woodlands Drive
Iroquois Lake, Saskatchewan
Build your dream getaway on a breathtaking lakefront lot at Iroquois Lake, Saskatchewan! Located in the exclusive Woodlands development, this fully serviced 0.5+ acre lot features natural gas, electricity, and a wastewater system—offering the perfect combination of modern convenience and pristine natural beauty. Iroquois Lake is a true hidden gem, celebrated for its crystal-clear waters and peaceful surroundings. Enjoy direct access to the public beach just steps away, and a groomed sand path along the lakefront—ideal for sun-soaked afternoons and lakeside relaxation. A plan for multiple causeways, will further elevate your experience, making this an ideal destination for boating enthusiasts and those who love the lake lifestyle. Set within 94 acres of preserved woodlands, the community emphasizes nature conservation while offering a serene and scenic backdrop. Whether you're building a cozy weekend escape or a legacy family cabin, this unique development allows you to live in harmony with nature—without sacrificing comfort. Don't miss this rare opportunity to invest in a lakefront lifestyle you'll treasure for generations. Contact your REALTOR® today for more details on development standards, architectural guidelines, and how to make your dream a reality at Iroquois Lake. (id:62517)
Exp Realty
10 Woodlands Drive
Iroquois Lake, Saskatchewan
Build your dream getaway on a breathtaking lakefront lot at Iroquois Lake, Saskatchewan! Located in the exclusive Woodlands development, this fully serviced 0.5+ acre lot features natural gas, electricity, and a wastewater system—offering the perfect combination of modern convenience and pristine natural beauty. Iroquois Lake is a true hidden gem, celebrated for its crystal-clear waters and peaceful surroundings. Enjoy direct access to the public beach just steps away, and a groomed sand path along the lakefront—ideal for sun-soaked afternoons and lakeside relaxation. A plan for multiple causeways, will further elevate your experience, making this an ideal destination for boating enthusiasts and those who love the lake lifestyle. Set within 94 acres of preserved woodlands, the community emphasizes nature conservation while offering a serene and scenic backdrop. Whether you're building a cozy weekend escape or a legacy family cabin, this unique development allows you to live in harmony with nature—without sacrificing comfort. Don't miss this rare opportunity to invest in a lakefront lifestyle you'll treasure for generations. Contact your REALTOR® today for more details on development standards, architectural guidelines, and how to make your dream a reality at Iroquois Lake. (id:62517)
Exp Realty
2 Woodlands Drive
Iroquois Lake, Saskatchewan
Build your dream getaway on a breathtaking lakefront lot at Iroquois Lake, Saskatchewan! Located in the exclusive Woodlands development, this fully serviced 0.5+ acre lot features natural gas, electricity, and a wastewater system—offering the perfect combination of modern convenience and pristine natural beauty. Iroquois Lake is a true hidden gem, celebrated for its crystal-clear waters and peaceful surroundings. Enjoy direct access to the public beach just steps away, and a groomed sand path along the lakefront—ideal for sun-soaked afternoons and lakeside relaxation. A plan for multiple causeways, will further elevate your experience, making this an ideal destination for boating enthusiasts and those who love the lake lifestyle. Set within 94 acres of preserved woodlands, the community emphasizes nature conservation while offering a serene and scenic backdrop. Whether you're building a cozy weekend escape or a legacy family cabin, this unique development allows you to live in harmony with nature—without sacrificing comfort. Don't miss this rare opportunity to invest in a lakefront lifestyle you'll treasure for generations. Contact your REALTOR® today for more details on development standards, architectural guidelines, and how to make your dream a reality at Iroquois Lake. (id:62517)
Exp Realty
Lot 20 Shady Pine Drive
Craik Rm No. 222, Saskatchewan
Great Building lot at Serenity Cove. Build your dream home here. Come and join this great community. This property will not last call today!!! (id:62517)
Royal LePage Varsity
1429 Lacroix Crescent
Prince Albert, Saskatchewan
Are you looking for a turn key, updated property in a great neighborhood in Prince Albert? if so you better check out 1429 Lacroix Crescent! This property has been completely overhauled and is ready for you to move in and enjoy. The main living space is bright and inviting thanks to the large north facing window, new flooring and fresh paint and trim work. The kitchen is vibrant and modern with all new cabinetry, quartz countertops, stainless steel appliances and a tiled backsplash. Upstairs also features 3 spacious bedrooms and a completely refinished 4 pc bathroom featuring new vanity, tiled tub, and all new plumbing fixtures and new tile floor. Downstairs features a massive family room area with a wood fireplace that provides opportunity for a variety of uses, an all new 3 pc bath with a walk in, glass door shower, new vanity and lighting. Downstairs is also complete with a storage room and utility room. The fully fenced backyard is large open leaving room activities or adding a garage in the future. A new deck of the back of the home, and a large shed complete the backyard. This home features a ton of upgrades including new appliances, brand new deck, new water heater and so much more. Don't miss this opportunity call your Realtor and book your showing NOW! (id:62517)
RE/MAX P.a. Realty
220 2nd Street E
Nipawin, Saskatchewan
Welcome to 220 2nd St E—a move-in-ready gem with a great combination of updates and comfort! This charming 2-bedroom home features new shingles (2022), a spacious 24x28 detached garage, and a concrete driveway offering ample parking and storage. Inside, enjoy the convenience of main floor laundry, a bright and functional layout, and a bonus room in the basement—perfect for a home office, gym, or family room or children play space. Outside you will find to a covered patio, ideal for morning coffee or evening BBQs, rain or shine. The backyard offers room to garden, play, or just unwind. Located close to downtown, walking distance to Central Park School, Post Office, and grocery stores. Don't miss this opportunity to own a solid, well-maintained home! Call today for more details and book a time to view! (id:62517)
Mollberg Agencies Inc.
11 Ash Crescent
Moose Mountain Provincial Park, Saskatchewan
Welcome to 11 Ash Crescent – Year-Round Living in Moose Mountain Provincial Park! Discover the perfect year-round cottage or home in the heart of beautiful Moose Mountain Provincial Park. Situated on a spacious 80' x 105' corner lot, this property offers plenty of room to relax and enjoy nature just steps from walking trails, the ball park, and the lake. Built in 2017, this 1200 sq. ft. 2-bedroom, 2-bath modular home is thoughtfully placed on a solid steel pile foundation. It’s fully equipped for year-round comfort with a 1,000-gallon concrete cistern (insulated and heat-taped lines) and 1,000-gallon septic system. Inside, the open-concept layout features a bright island kitchen with skylights (complete with blinds), and a den off the living room that can easily serve as a third bedroom. Garden doors from the dining area lead to a sunny, south-facing covered deck with a natural gas BBQ hookup—perfect for entertaining. Outside, enjoy ample parking space, a 24' x 11' garage storage unit, and a handy tarp shed. Key Features: • Steel pile foundation (2017) • 2 bedrooms + den (optional 3rd bedroom) • 2 full bathrooms • Island kitchen with skylights • Covered south-facing deck with nat gas BBQ hookup • Large yard with tons of parking • Garage storage unit + tarp shed • Close to trails, park, and lake Whether you’re looking for a peaceful getaway or a full-time residence, 11 Ash delivers comfort, convenience, and a fantastic location. Contact Realtor to schedule a viewing or more info. (id:62517)
Performance Realty
470 Macmurchy Avenue
Regina Beach, Saskatchewan
Welcome to this spacious and light-filled home located at the desirable resort town of Regina Beach. The generous living room offers a versatile layout, easily accommodating both a living and dining area for seamless entertaining. The kitchen is a chef's delight, boasting updated cabinetry and countertops that provide both style and functionality. The two bedrooms are both a great size, with the master bedroom featuring a charming passive sitting area—the perfect spot for a quiet moment with a book or a cup of coffee. The four-piece bathroom is conveniently located for both indoor and outdoor use. Practicality is key, with a main-floor laundry and attractive mirrored doors that enhance the interior's appeal. Step outside to discover a truly appealing yard. A beautiful stone wall adds character, while a private deck and cozy fire pit make it ideal for gathering with friends and family. A separate sitting area provides another great spot to relax. Stairs lead to the upper level of the lot, offering potential for additional parking or the perfect location for a future garage or workshop. (id:62517)
Realty Executives Diversified Realty
170 Oldroyd Drive
Good Spirit Lake, Saskatchewan
SASKATCHEWANS'S TOP "RECREATION DESTINATION" .... Welcome to Good Spirit Lake and 170 Oldroyd Drive located within the spectacular Canora Beach Resort. Only 30 minutes away from the City of Yorkton, the known Good Spirit Lake is renowned for it's shallow sandy beaches. This premiere destination now offers a rare and limited opportunity on a prime serviced lot. THIS IS THE LAST OF THE LAKEFRONT LOTS AVAILABLE WITH THE SERVICE OF CANORA WATER! This is a unique and most impressive lot consisting of a generous amount of land consisting of 12,400 square feet measuring 62’ x 200’. It's the last available of the lakefront lots that run along the highly desired Oldroyd Drive. Come discover the lake itself and explore the added features and existing clearing to the water giving you a glimpse of what you can achieve! Build your dream home with confidence on a lot larger than all your neighbors!... and with all your services ready to go ; power, public water line, phone... This lot is all ready to enjoy and nature has already provided you with the years of sand that has created the most perfect surrounding. This lot is one of the best and last good investments left in the newly developed north end of Canora Beach. Visit WWW.goodspiritlake.com to see what amenities this resort has to offer or simply call for more information. NOTE: GST is applicable at the time of sale. (id:62517)
RE/MAX Bridge City Realty
