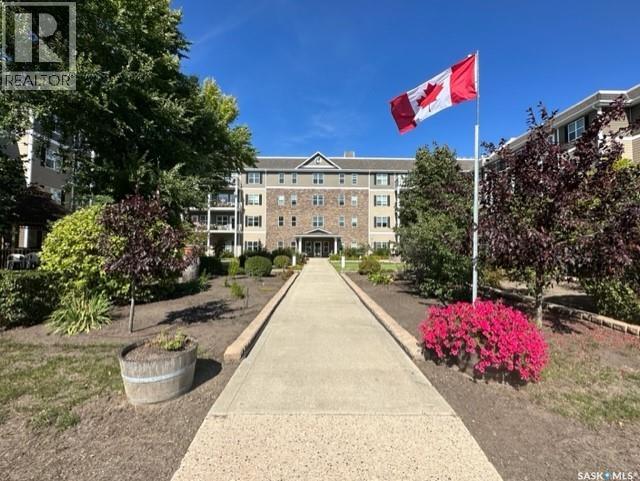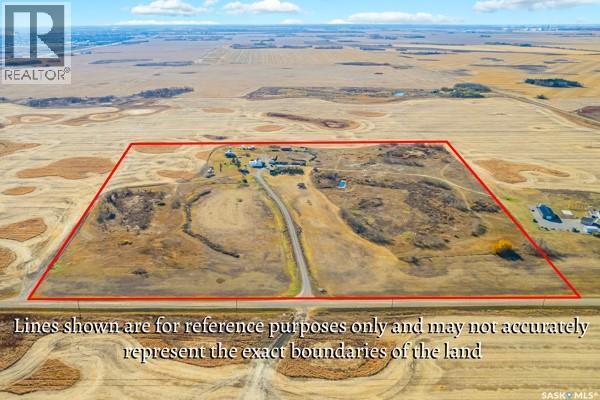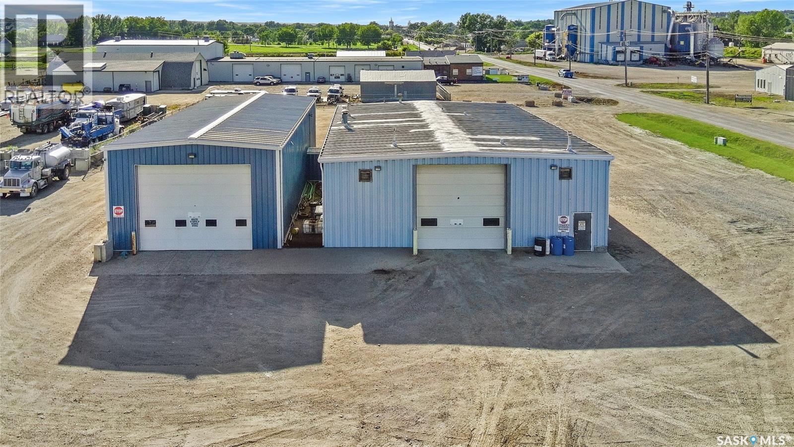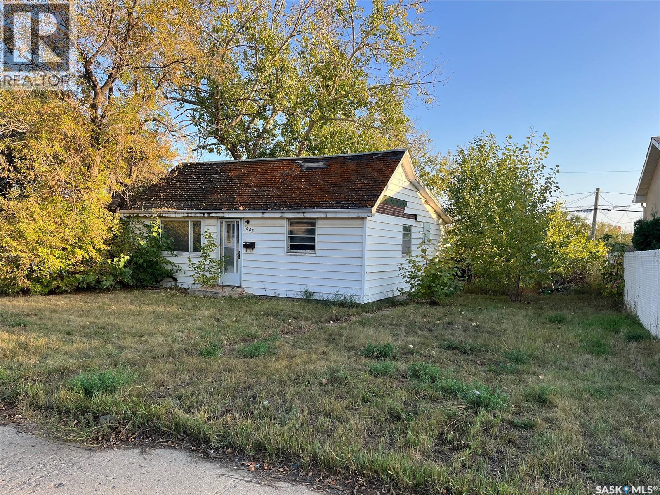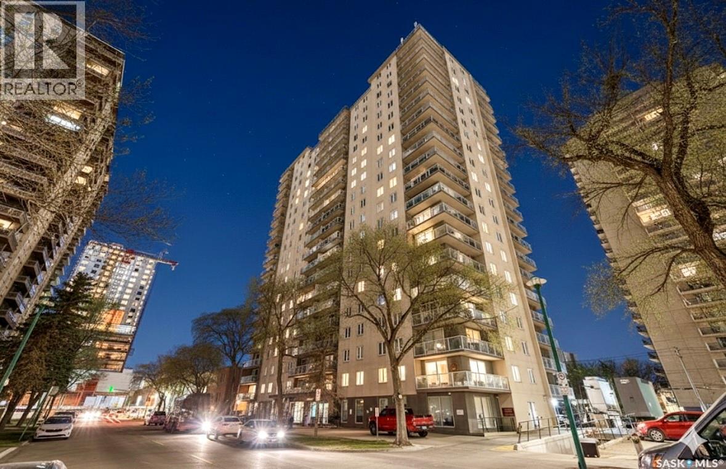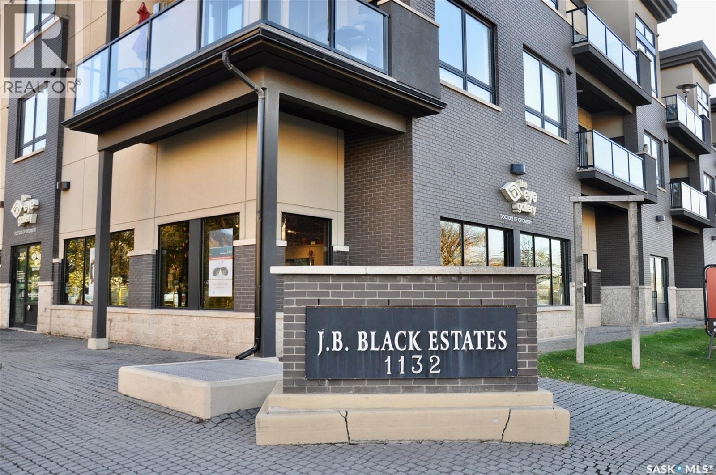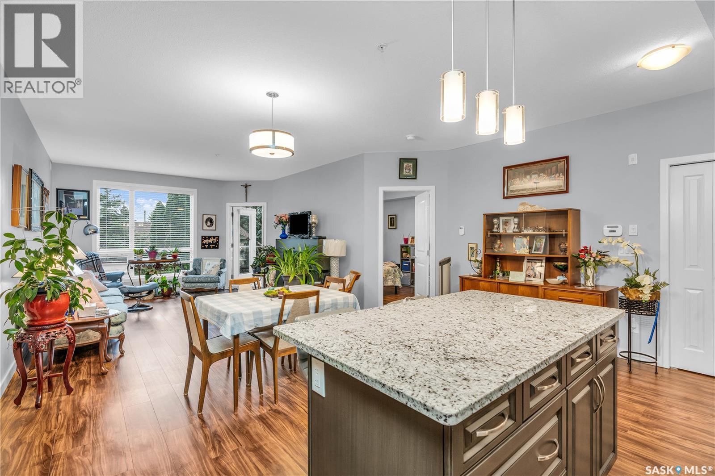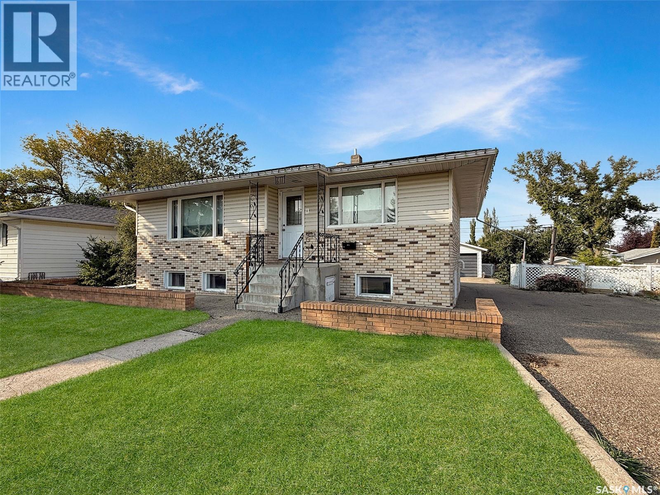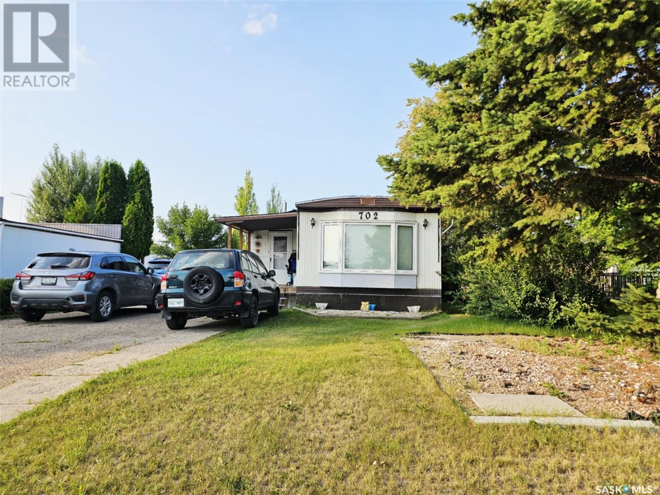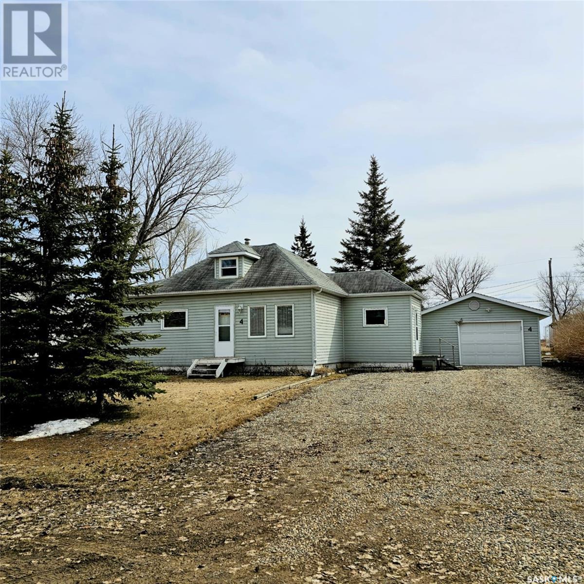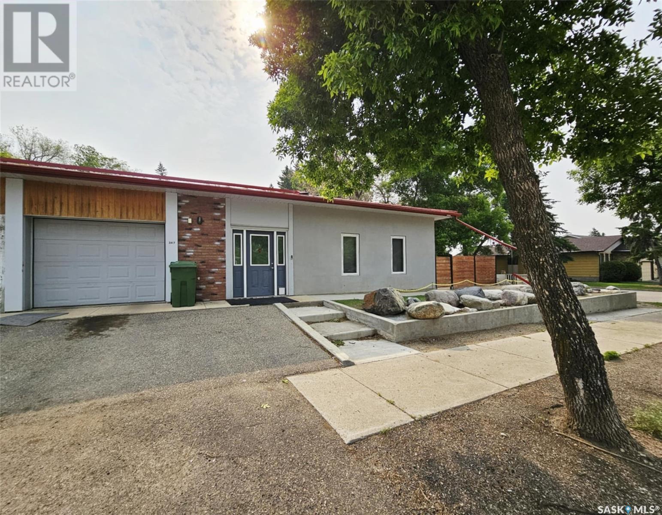Lorri Walters – Saskatoon REALTOR®
- Call or Text: (306) 221-3075
- Email: lorri@royallepage.ca
Description
Details
- Price:
- Type:
- Exterior:
- Garages:
- Bathrooms:
- Basement:
- Year Built:
- Style:
- Roof:
- Bedrooms:
- Frontage:
- Sq. Footage:
#307 680 7th Avenue E
Melville, Saskatchewan
Welcome to Suite 307 – 680 7th Ave E in Cumberland Villas, a bright and inviting studio suite offering 392 sq ft of comfortable, low-maintenance living. Located on the third floor, this east-facing unit lets you enjoy your morning coffee on an overhead sheltered balcony, offering a nice touch of protection from the elements. Inside, you’ll find everything you need for easy living—a combined bedroom and living area, a functional kitchen, a full 4-piece bathroom, and convenient in-suite stackable laundry. Cumberland Villas is designed with comfort and community in mind, providing residents with welcoming spaces and a wide range of optional lifestyle services. Enjoy the benefits of friendly staff, cozy common areas, and a vibrant atmosphere that encourages connection. Relax in the library by the fireplace, challenge a friend to a game of billiards, or join in a dance or social event. Enjoy organized activities and a 24 bistro —all for a monthly fee of $90. On-site mail delivery to your personal mailbox adds another layer of everyday convenience, while optional services such as Red Seal Chef menu & prepared meals, ensuring delicious, home-style dining options, housekeeping, laundry, or transportation are also available to make daily living even simpler. There’s even an on-site hair salon, workshop, and crafting room to help you stay active and engaged. Whether you’re downsizing, seeking a comfortable place to call home, or ready to simplify your lifestyle, Suite 307 offers the perfect mix of independence, convenience, and community spirit—all in one well-cared-for location. For a closer look, be sure to explore the virtual tour of Cumberland Villas—a great way to experience the community and amenities from the comfort of home. (id:62517)
RE/MAX Blue Chip Realty
Mccormick Acreage
Corman Park Rm No. 344, Saskatchewan
Discover an incredible opportunity in the R.M. of Corman Park—just 1 km west of Nault Road (Dalmeny Road) and Hwy 372! This 40-acre property offers the perfect balance of country living and city convenience, ideally located only minutes from Saskatoon. Zoned Residential Agriculture and situated within the P4G Planning District, the possibilities here are endless—whether you’re looking to expand your farming operation, develop your dream acreage, or explore future investment potential. The property currently features a 1,840 sq. ft. home, a Quonset (35 ft x 80 ft ), and a well-established yard site surrounded by productive grain land. With its exceptional location, ample space, and versatile zoning, this is a rare opportunity to own a prime piece of land right in your own backyard! (id:62517)
Exp Realty
2190 South Railway Street E
Swift Current, Saskatchewan
Looking for a prime location to house your growing business? Look no further. 2190 S. Service Rd. E. offers a .902-acre lot, centrally situated at the intersection of Highway 4 and South Railway St., just one exit from Highway 1. Located directly beside the railroad track on the southeast edge of the city, this property boasts exceptional accessibility. Accessibility is not the only advantage, Imagine the marketing potential with signage visible from this thoroughfare—expect exponential growth! The shop itself is impressive, with the main shop area spanning 4,250 sq. ft. It features open work space, two overhead heaters, one infrared heater, a lifting bar, and three overhead doors—two measuring 14 x 16 ft. and one measuring 16 x 16 ft. Adjacent to the shop, you'll find a versatile office area, currently including a 314 sq. ft. break room with laundry facilities, two washrooms, two separate office areas, and a large reception room with direct exterior access, providing an ideal space for your business's front end operations. Above, there's an open mezzanine currently divided into two office areas. Attached to the main shop is a 28.5 x 80 sq. ft. wash bay, added in 2012 by a reputable builder. This space is equipped with a central drain and features doors on each side allowing trucks to drive, measuring 16 x 20 ft. tall. All doors are automatic, fit with a 4 inch file line, the buildings, along with the roofs, are constructed of metal for optimal durability and the building is fit with three phase power. The lot itself accommodates ample parking, with multiple plug-in stations and additional space for an entire fleet. Significant yard construction has been completed to cater to heavy equipment, with the ground pressed and compacted accordingly. The property is connected to city water and municipal sewer. A comprehensive environmental analysis has been conducted, confirming the property is clear, report available with an accepted offer. Call for more information (id:62517)
RE/MAX Of Swift Current
1045 Stadacona Street E
Moose Jaw, Saskatchewan
Bring your vision, tools and creativity to this two bedroom bungalow located on east side of Moose Jaw on a large lot with an over sized single garage that is partially insulation. The room sizes are large. Comes with fridge, stove, washer and dryer, these appliances are sold as is. This property needs some TLC. Sold "AS Is, Where Is". Your chance for a fixer upper! Offers plenty of potential for the right buyers. (id:62517)
Realty Executives Diversified Realty
308 320 5th Avenue N
Saskatoon, Saskatchewan
Welcome to The View on Fifth, where urban living meets comfort and convenience in this beautifully maintained 965 sq. ft. apartment-style condo located in the heart of downtown Saskatoon. This spacious unit features two large bedrooms, one full bathroom with a big soaker tub, an open living area, and a west-facing balcony perfect for enjoying sunsets. This unit comes with a prime covered parking stall which is only steps away from the building entrance. The home is move-in ready with no work needed and includes hookups for in-suite laundry, while free shared laundry is also available on every floor. Building amenities include two stunning rooftop patios with breathtaking views, a fully equipped gym, and a nice amenities room for gatherings which includes a pool table. Condo fees include heat, water, and power, offering excellent value. With its prime location just steps from the river, walking trails, transit, shops, restaurants, and entertainment, this is an ideal choice for first-time buyers, downsizers, or investors seeking a low-maintenance home in a vibrant downtown setting. (id:62517)
RE/MAX Saskatoon
206 1132 College Drive
Saskatoon, Saskatchewan
Welcome to this lovely condo in J.B. Black Estates situated across the street from the University of Saskatchewan and both Royal University and Jim Pattison Children's Hospitals. Ideally located within close proximity to downtown, river valley and walking trails and the vibrant Broadway District, this great unit offers two bedrooms two baths large bright open living area featuring hardwood and tile floors. natural gas fireplace, ample kitchen cabinets with granite counter tops, snack bar and tile backsplash and offers stainless steel appliances with natural gas range plus 9 ' ceilings. The primary bedroom has double walk thru closets leading to a spa like ensuite with 6'ft jet tub. double sinks, granite counter tops and heated tile floors. The main bathroom has a walk in shower with body jets and full glass doors. Also includes a large storage room/ laundry room, one underground parking stall and storage locker plus natural gas on balcony for your bbq or grill. Call your Realtor to view this fine condo today! (id:62517)
Realty Executives Saskatoon
208 1025 Moss Avenue
Saskatoon, Saskatchewan
Welcome to Providence 2, a desirable condominium complex on Moss Avenue beside the Centre Mall. This bright and spacious 2nd-floor unit features an open-concept layout with peaceful balcony views, no carpet, and a modern kitchen with dark cabinetry, tile backsplash, granite countertops, stainless steel appliances, and an eat-up island. The home offers two generous bedrooms, including a primary suite with a 3-piece ensuite and ample closet space, along with a second full 4-piece bathroom. One underground parking stall is included, and the building provides elevator access, a fitness room, amenities room, and visitor parking—offering both style and convenience in an excellent location. (id:62517)
Coldwell Banker Signature
611 North Hill Drive
Swift Current, Saskatchewan
Nestled on the esteemed North Hill Drive, this property stands out in a highly coveted location. Homes here rarely enter the market, making this a unique opportunity to secure a residence that can be personalized to your liking. The property, with its southern exposure, benefits from abundant natural light throughout. Upon entry, you'll find a generously sized front living room. Adjacent to this space is a renovated kitchen, featuring sleek white cabinetry, stainless steel appliances, and a built-in dinette area. This flexible space can accommodate a dining table or be adapted to suit your dining preferences. The main level includes two large bedrooms and a spacious four-piece bathroom. Descend the stairs to discover a versatile area that can serve as an additional living space or a secondary income suite. At the base of the stairs, you'll find a utility area with shared laundry facilities, a three-piece bathroom, storage room, and a full kitchen equipped with a fridge, stove, and eating area. The lower level also features a sizeable living room with three large windows and a bedroom with two additional windows. The home is heated by a high-efficiency, forced air natural gas furnace, complemented by some baseboard heaters. It boasts two separate electric panels, facilitating independent electrical billing for the main home and potential tenant. Additional features include an air exchanger, power-vented water heater, and large windows on both levels. Outside, the property offers a single-car garage, back deck, and a large, mature backyard with ample green space, fire pit, pond and trees, all fully fenced with a spacious driveway. Enjoy the convenience of being directly across from a desirable park, skating rink, walking paths, and the river, as well as within walking distance to local schools serving kindergarten through grade 12. Call today for more infotmation! (id:62517)
RE/MAX Of Swift Current
702 Fifth Avenue W
Melville, Saskatchewan
702 5th Ave W. This updated, single wide, mobile home is a perfect starter home, retirement property, or investment property. This colourful home feels like a celebration of life! It offers 3 bedrooms, 1 4-piece bathroom, a large living room and comfortably sized deck. (id:62517)
Living Skies Realty Ltd.
4 Walker Avenue
Yarbo, Saskatchewan
4 Walker Ave. is a comfortable, affordable home in the quiet community of Yarbo close to the mines and Esterhazy shopping. This 2 bedroom, 2 bathroom home offers on the main floor: laundry, a 4 piece bath and the primary bedroom with a large walk-in closet. The second floor provides a large second bedroom. The basement has a 3 piece bathroom and a large recreation room area. The home has had many updates over the last number of years. Some of the highlights include new hardwood floors in the living room, new sewer line, waterlines updated to PEX, and a new water heater just to name a few. (id:62517)
Living Skies Realty Ltd.
347 Maple Avenue
Yorkton, Saskatchewan
347 Maple Ave. built in 2013 in the finest form. ICF block built on concrete slab with in floor heat, metal roof, stucco exterior and xeriscape landscaping. Interior designed with modern fixtures, heated concrete floors, concrete countertops and an extensively tiled bathroom. The attached single garage also houses the utility room with laundry. This 2 bedroom, 1-5 piece bathroom home offers a comfortable and accessible living space. The yard is low maintenance xeriscape. This freehold, 1/2 duplex has been a great revenue property over the years. 24 hours notice is mandatory for each showing, property is tenant occupied. (id:62517)
Living Skies Realty Ltd.
118 Louise Crescent
Aberdeen Rm No. 373, Saskatchewan
Welcome to 118 Louise Crescent in the coveted acreage community of Cherry Hills — just 15 minutes from Saskatoon’s edge. This 1,502 sq. ft. executive bungalow is a stunning blend of modern design, smart functionality, and country charm. Step inside to discover a bright, open-concept main floor with an exceptional window package that floods the home with natural light. The spacious living room, dining area, and kitchen flow seamlessly under a vaulted ceiling, creating the perfect setting for entertaining or relaxing. The kitchen features quartz countertops, a corner pantry, roll-out drawers, stainless steal appliances. The dining room can easily seat a large extended family for holiday meals and the gas fireplace in the adjoining living room makes for cozy evenings. Hardwood runs throughout the main level, and a covered deck off the dining area allows for year-round BBQ. The primary suite is a lovely retreat, offering a large walk-in closet and an ensuite with a soaker tub beneath a privacy rain-glass window, heated floors, and a walk-in shower. A 2nd large bedroom (or office), another 4-piece bath, and a spacious mudroom/laundry room with built-in cabinetry, quartz countertops, and deep utility sink complete the main floor — all leading to an oversized triple-car garage with a separate workshop bay and a sunlit all-season greenhouse.The fully finished basement features a large family and games area, 2 more bedrooms, 4-piece bath, and a vented cold storage room perfect for preserves or wine. Outside, the 7.14 acre property is 3/4 fenced with treated rail fencing, hotwired, & divided into five paddocks with a 4-season watering bowl sourced by underground lines. Mature spruce trees border the property, and there’s a drive-in garden shed, an adorable matching horse barn, and 2 fully developed gardens with direct waterlines. Complete with central air, central vac, and window coverings, this Cherry Hills acreage offers comfort with country serenity — a truly rare find. (id:62517)
Boyes Group Realty Inc.
