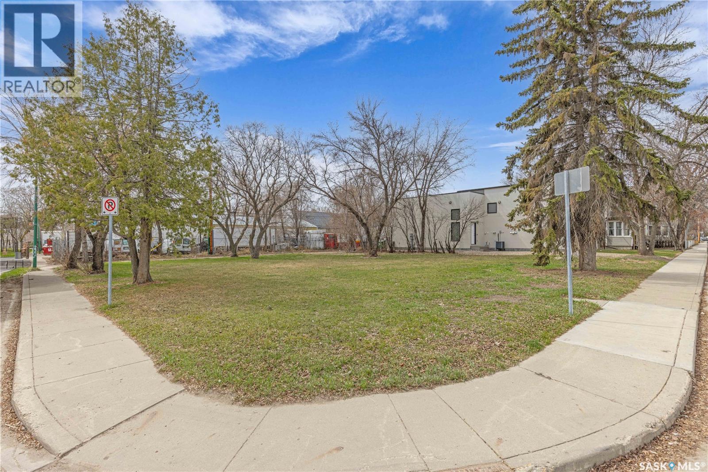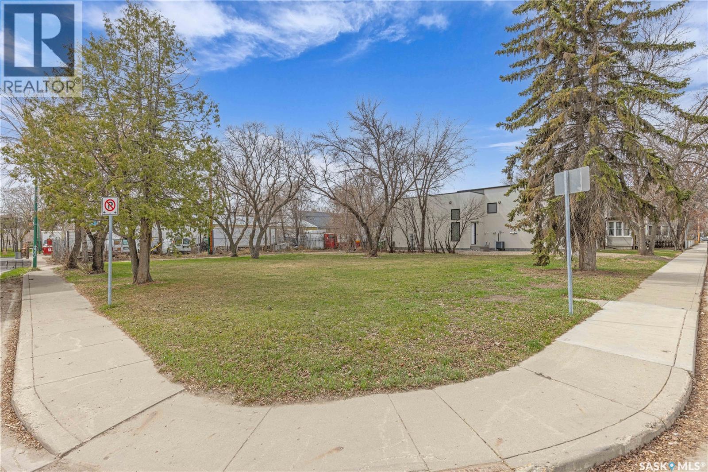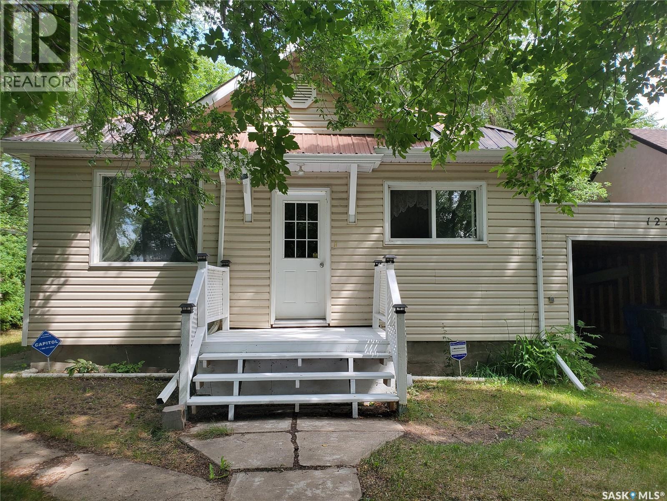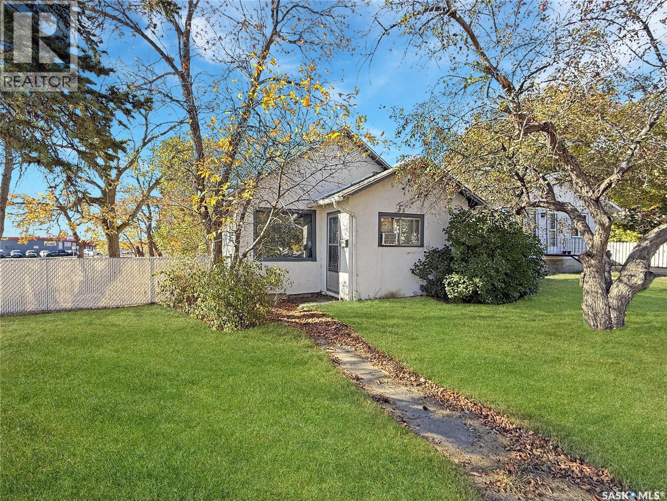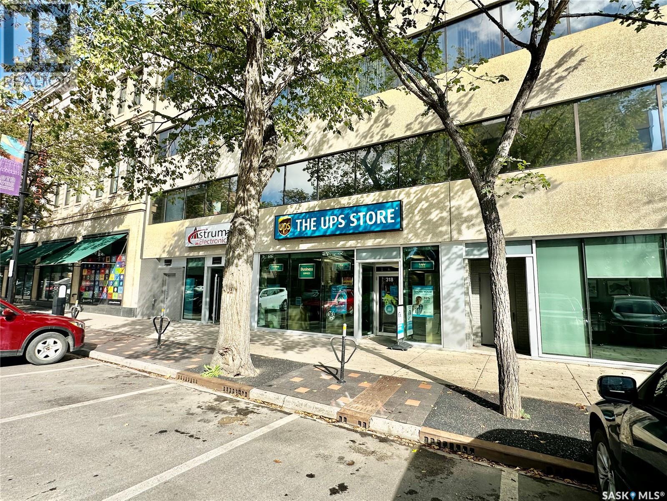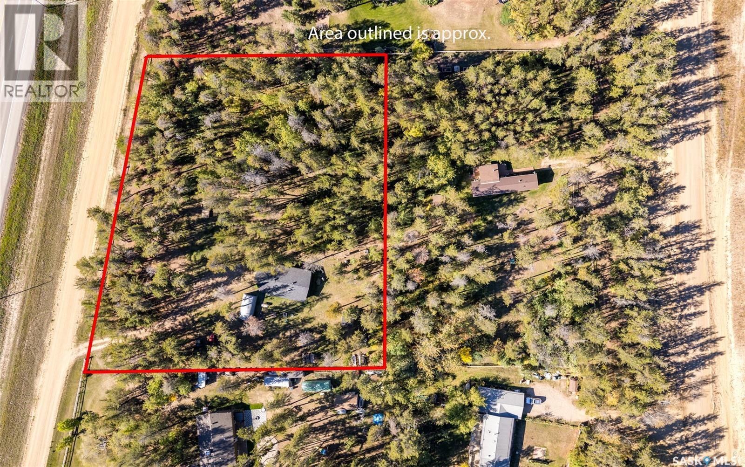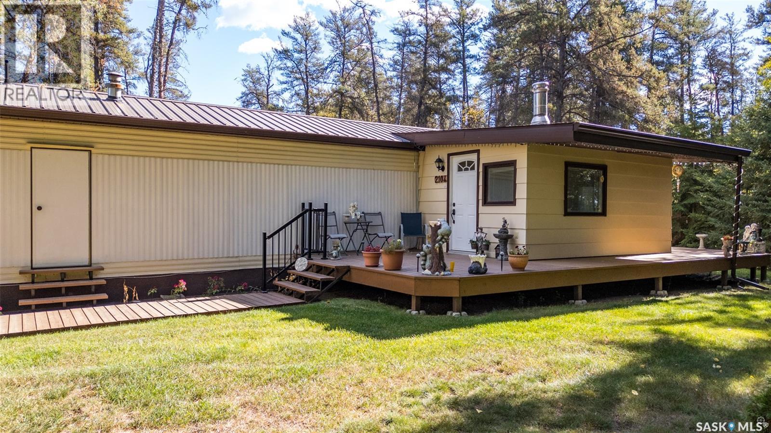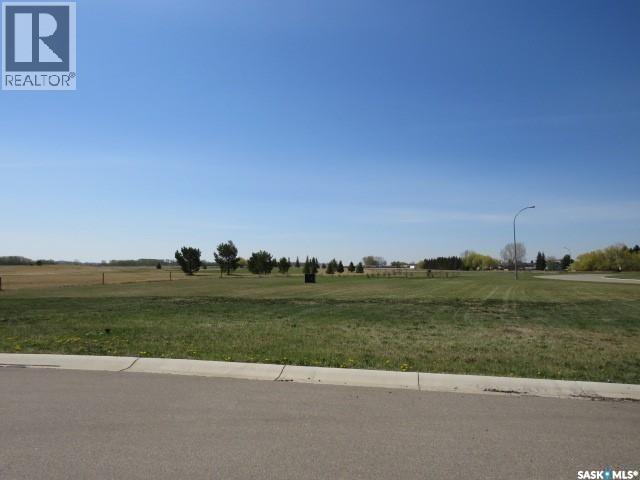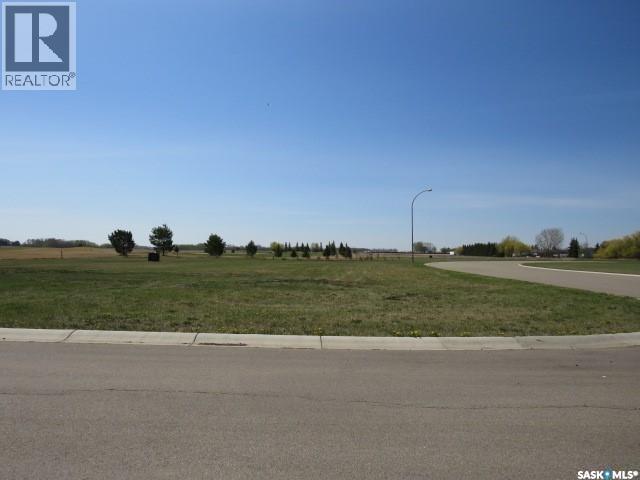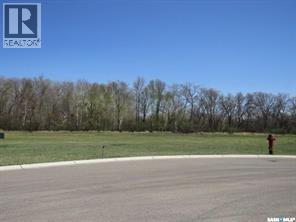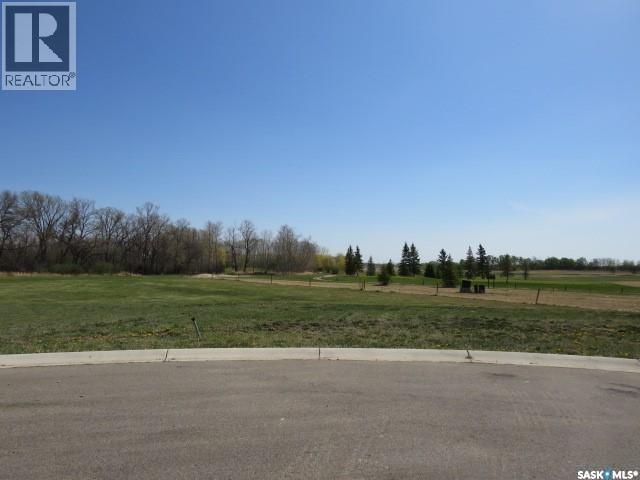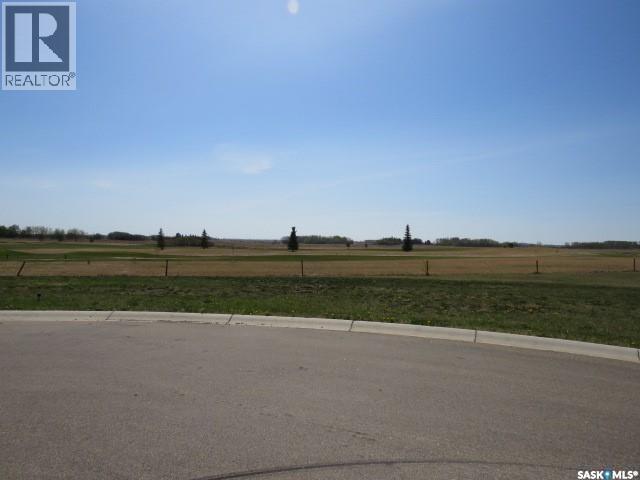Lorri Walters – Saskatoon REALTOR®
- Call or Text: (306) 221-3075
- Email: lorri@royallepage.ca
Description
Details
- Price:
- Type:
- Exterior:
- Garages:
- Bathrooms:
- Basement:
- Year Built:
- Style:
- Roof:
- Bedrooms:
- Frontage:
- Sq. Footage:
205 25th Street W
Saskatoon, Saskatchewan
Great Development opportunity awaits. Must be sold with 201 25th St (SK021283) for a total of 75 feet of frontage by 100 feet deep. ($329,900 total) Situated in Caswell Hill this corner lot provides many opportunities. Potential rezone for an apartment building up to 6 stories (pending city approval), 4-plex or 3 side by side houses with basement suites. The land is cleared, the sewer and water deposit will be transferred over to the new owners. Contact your favorite agent today with any questions. (id:62517)
Exp Realty
201 25th Street W
Saskatoon, Saskatchewan
Great Development opportunity awaits. Must be sold with 205 25th (SK021284) st for a total of 75 feet of frontage by 100 feet deep ($329,900 total). Situated in Caswell Hill this corner lot provides many opportunities. Potential rezone for an apartment building possibly six stories high, 4-plex or 3 side by side houses with basement suites. The land is cleared, the sewer and water deposit will be transferred over to the new owners. Contact your favorite agent today with any questions. (id:62517)
Exp Realty
122 Wall Avenue
Kamsack, Saskatchewan
Welcome to 122 Wall Avenue in Kamsack—an inviting and move-in ready home located on a beautiful, well-treed street in a quiet neighborhood. This charming property offers 2 bedrooms and 1.5 bathrooms, making it ideal for first-time buyers, retirees, or anyone looking to downsize. The home features a shady backyard with a lovely patio, perfect for relaxing or entertaining during the summer months. Inside, you'll find a clean, comfortable layout with the convenience of a main floor laundry room and all major appliances included—fridge, stove, dishwasher, washer, and dryer—so you can settle in with ease. The unfinished basement provides additional space for storage or future development. With immediate possession available, you can make this cozy home yours without delay. (id:62517)
Royal LePage Next Level
206 6th Avenue Nw
Swift Current, Saskatchewan
Are you considering expanding your real estate portfolio or seeking an affordable living option ideal for first-time homebuyers or down-sizers alike? This property offers 756 square feet of main floor living space, featuring a bright and inviting front living room. The home includes two generously sized bedrooms, a four-piece bathroom, and a well-appointed kitchen located at the rear. The kitchen is equipped with essential appliances, including a refrigerator, stove, dishwasher, and features an eat-in dining area that overlooks the yard, in addition to an independent dining space adjacent to the living room. The basement provides potential for additional living space, currently utilized for storage, and houses the washer and dryer. Notable updates include a water heater installed in 2022 and a new roof added in 2019. The expansive backyard offers extra parking options and is situated on a corner lot, providing a central location with convenient access to downtown and the highway. This property presents a wonderful opportunity for those seeking a blend of comfort and accessibility. For further details or to schedule a personal viewing, please inquire for more information. (id:62517)
RE/MAX Of Swift Current
318 21st Street
Saskatoon, Saskatchewan
The UPS Store (franchise business) at Prime Downtown Saskatoon Location – For Sale. An excellent opportunity to own a well-established - The UPS Store franchise located in a prime downtown area, surrounded by numerous offices and business enterprises. This location has a proven track record of strong and steady revenue growth from consumers and business enterprises across the city. In addition to being a designed UPS shipping and parcel drop-off & pick-up center, the store is also a print center with all computer system upgraded this year (2025). Offering a wide range of printing services from normal documents printing to wide-format printing services for banners, posters, photos and other custom printings. Being a one-stop shop, this store also offer services like mailbox rental, passport / ID photo taking, shredding and many more business services. The attractive lease terms make it an appealing investment with low overhead and high growth potential. A unique highlight of this store - it is an appointed official training center for The UPS Store Saskatchewan franchisees, by The UPS Store Canada headquarter. This added feature not only enhances the store's prestige but also provides further revenue opportunities. This business is easy to manage and offers significant potential for future growth. Possible for SINP. Don't miss this opportunity to own a thriving franchise in a bustling downtown Saskatoon location! (id:62517)
Royal LePage Varsity
2105 15th Street Nw
Buckland Rm No. 491, Saskatchewan
Located just 10 minutes from Prince Albert, this 1.88 acre lot presents a rare opportunity for those looking to build or expand their space. The property is fully fenced and features a heated 26 ft x 32 ft double detached garage, enhanced by an addition that includes a beautifully finished office space, a 2 piece bathroom and a covered patio, ideal for outdoor relaxation. There is also a firepit area that adds to the charm, making it perfect for enjoying evenings with family and friends. Surrounded by 200–300 mature trees, precisely planted throughout the landscape, this property provides both privacy and natural beauty. The water is supplied through a well that is shared with the adjacent property and the sewer system is a septic tank. Located near the North Saskatchewan River and Nisbet Provincial Forest, this lot combines tranquility with convenience. The adjacent property (MLS # SK021149) is also available for sale, offering the potential to purchase both as a package. Don’t miss this opportunity to create your own peaceful retreat! (id:62517)
RE/MAX P.a. Realty
2104 15th Street Nw
Buckland Rm No. 491, Saskatchewan
Just 10 minutes from Prince Albert, this well maintained 4 bedroom and 1 bathroom mobile home offers country living with convenience. The expansive living and dining area is filled with natural light from large windows and seamlessly flows into the spacious kitchen that has plenty of storage space. There are 4 comfortable bedrooms and a bright white 4 piece bathroom. Nestled on 1.5 acres, this fully fenced property is surrounded by 200–300 mature trees, precisely planted throughout the landscape to provide both privacy and natural beauty. A sprawling deck and firepit area create ideal spaces for outdoor gatherings, while the added bonus of a heated 7 ft x 18 ft shed adds valuable storage or workspace options. Water is supplied through a shared well located on the adjacent lot and the sewer system is a septic field to a septic tank. Situated near the North Saskatchewan River and the Nisbet Provincial Forest, this home offers a peaceful retreat close to nature. The adjacent lot is also available for purchase (MLS # SK021153), providing an exciting opportunity to expand your space. Act now, make this your next move! (id:62517)
RE/MAX P.a. Realty
5 Swerhone Court
Canora, Saskatchewan
25% Discount from list price until December 31, 2025! Canora, SK > LIVE and PLAY in Canora....right next to the Canora Golf Course!! This lot is located in the cul-de-sac of Swerhone Court, with all services right at the curb. You can enjoy sipping your morning coffee while over-looking the golf course which would be right out your back door! With that view, how can you go wrong?!? Make your dreams a reality and start building your dream home today! (id:62517)
Community Insurance Inc.
6 Swerhone Court
Canora, Saskatchewan
25% Discount from list price until December 31, 2025! Canora, SK > LIVE and PLAY in Canora....right next to the Canora Golf Course!! This lot is located in the cul-de-sac of Swerhone Court, with all services right at the curb. You can enjoy sipping your morning coffee while over-looking the golf course which would be right out your back door! With that view, how can you go wrong?!? Make your dreams a reality and start building your dream home today! (id:62517)
Community Insurance Inc.
2 Swerhone Court
Canora, Saskatchewan
25% Discount from list price until December 31, 2025! Canora, SK > LIVE and PLAY in Canora....right next to the Canora Golf Course!! This lot is located in the cul-de-sac of Swerhone Court, with all services right at the curb. You can enjoy sipping your morning coffee while over-looking the golf course which would be right out your back door! With that view, how can you go wrong?!? Make your dreams a reality and start building your dream home today! (id:62517)
Community Insurance Inc.
3 Swerhone Court
Canora, Saskatchewan
25% Discount from list price until December 31, 2025! Canora, SK > LIVE and PLAY in Canora....right next to the Canora Golf Course!! This lot is located in the cul-de-sac of Swerhone Court, with all services right at the curb. You can enjoy sipping your morning coffee while over-looking the golf course which would be right out your back door! With that view, how can you go wrong?!? Make your dreams a reality and start building your dream home today! (id:62517)
Community Insurance Inc.
4 Swerhone Court
Canora, Saskatchewan
25% Discount from list price until December 31, 2025! Canora, SK > LIVE and PLAY in Canora....right next to the Canora Golf Course!! This lot is located in the cul-de-sac of Swerhone Court, with all services right at the curb. You can enjoy sipping your morning coffee while over-looking the golf course which would be right out your back door! With that view, how can you go wrong?!? Make your dreams a reality and start building your dream home today! (id:62517)
Community Insurance Inc.
