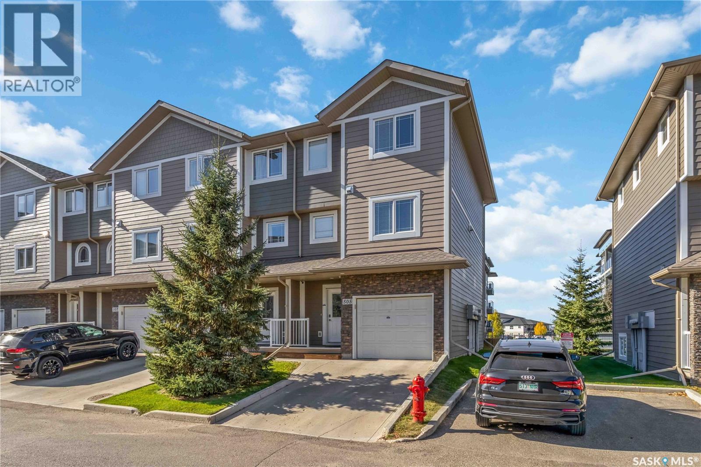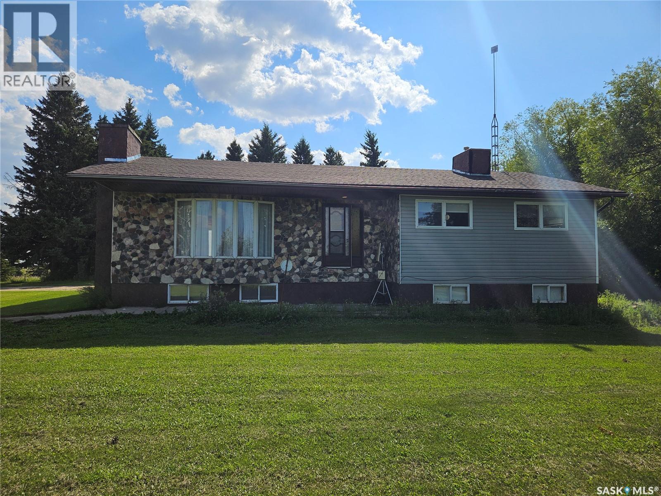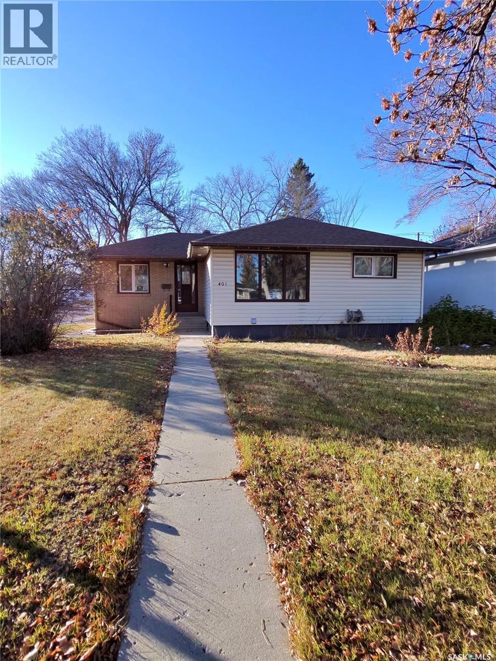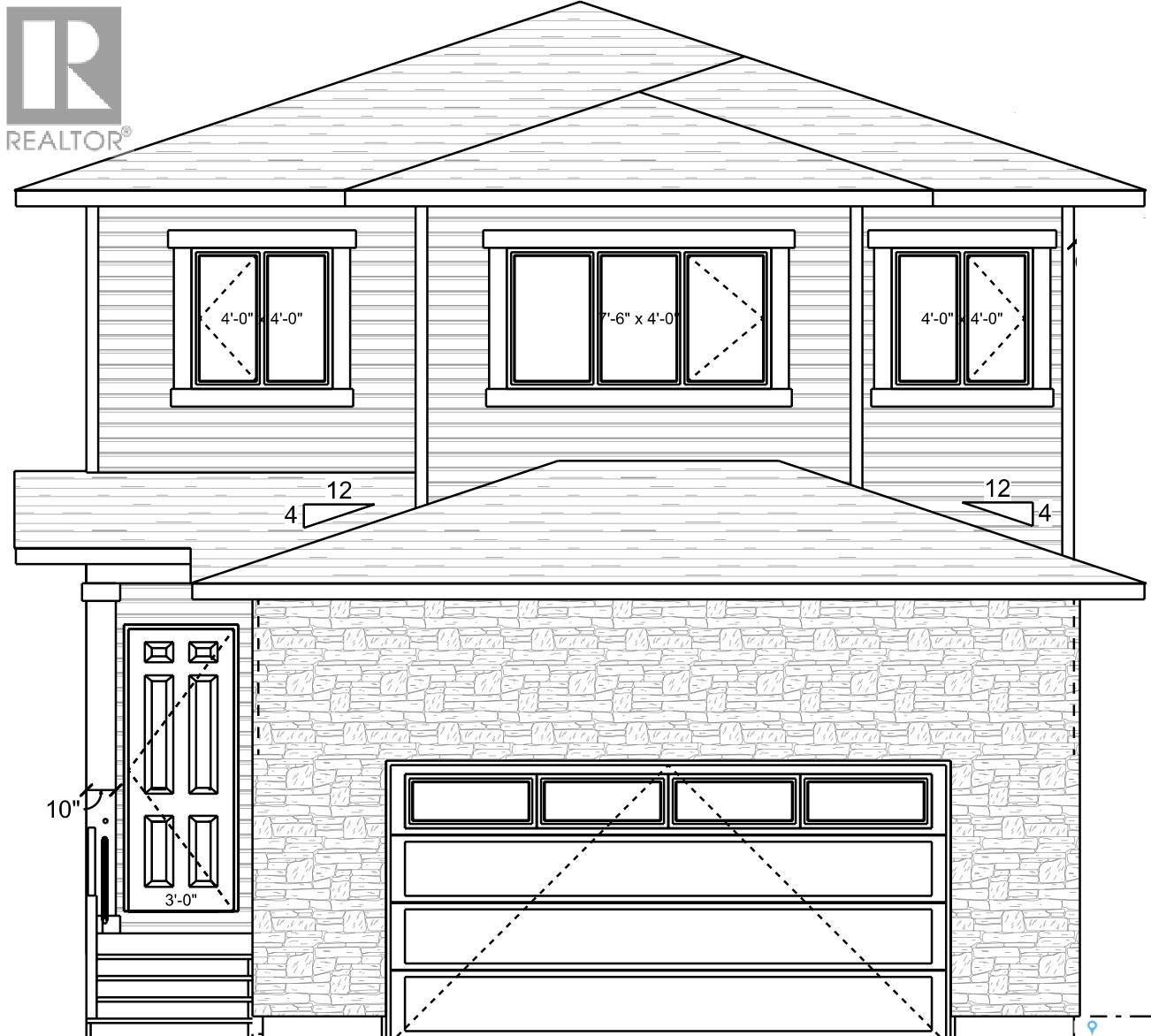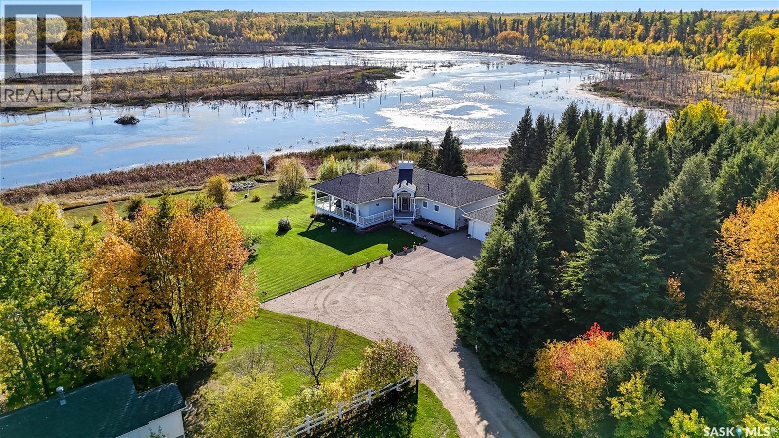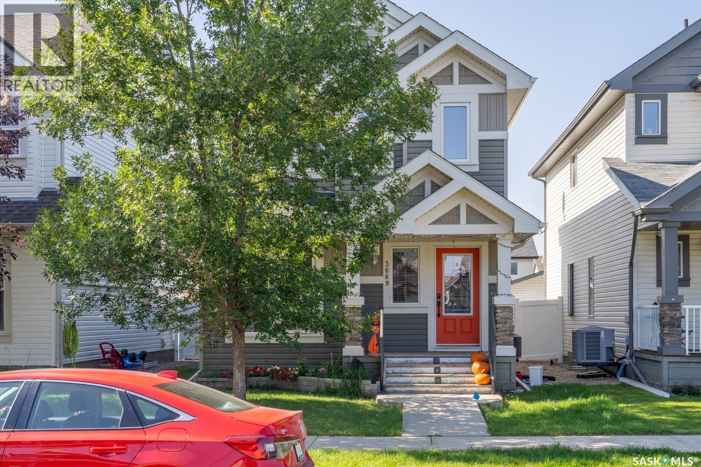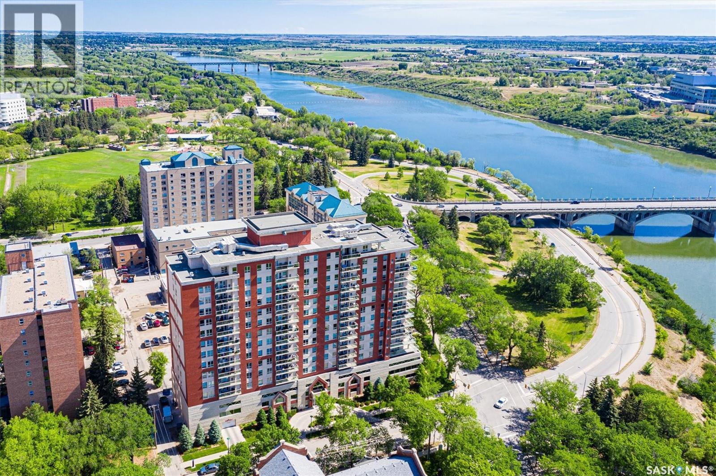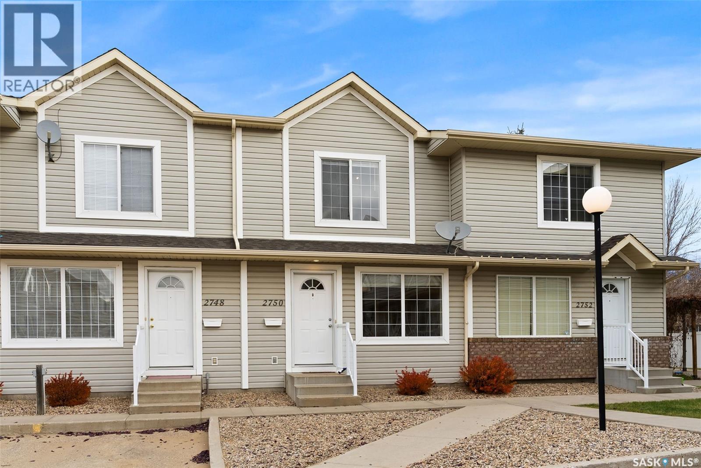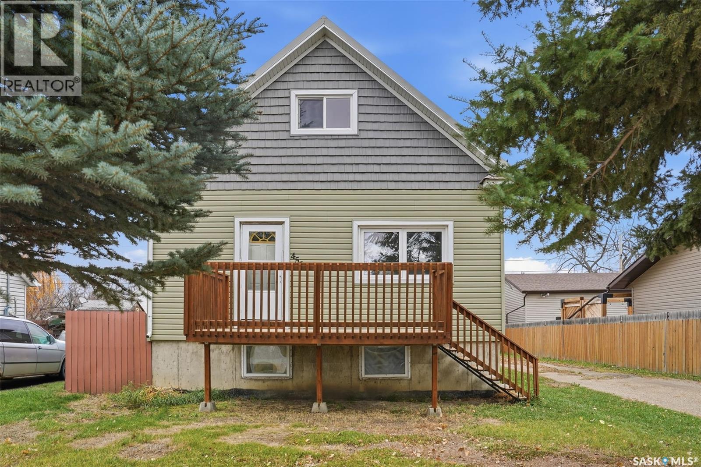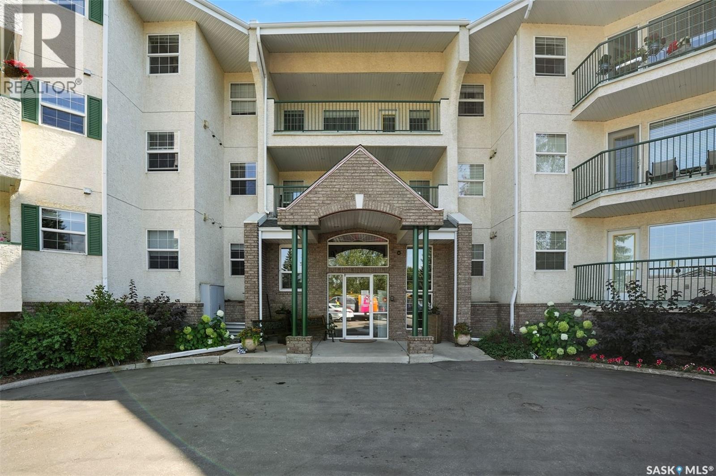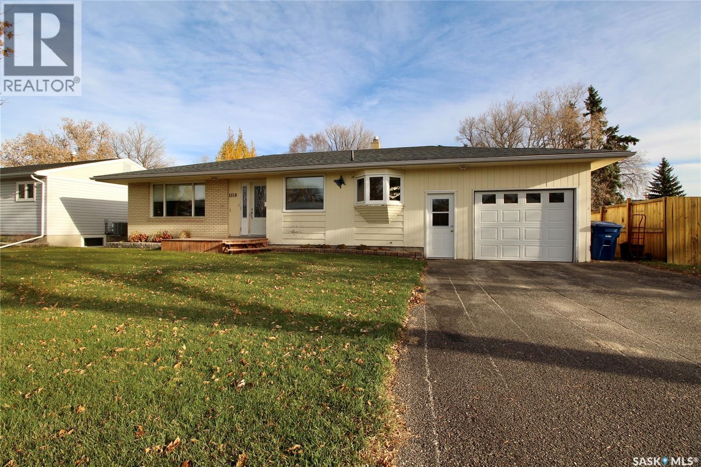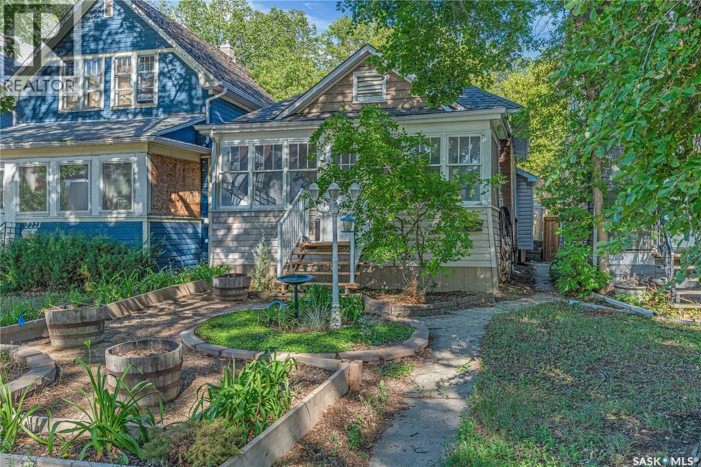Lorri Walters – Saskatoon REALTOR®
- Call or Text: (306) 221-3075
- Email: lorri@royallepage.ca
Description
Details
- Price:
- Type:
- Exterior:
- Garages:
- Bathrooms:
- Basement:
- Year Built:
- Style:
- Roof:
- Bedrooms:
- Frontage:
- Sq. Footage:
505 212 Willis Crescent
Saskatoon, Saskatchewan
Welcome home to this beautiful, well-kept townhouse in the desirable neighborhood, Stonebridge! This beautiful property offers the best of both worlds, with comfort, space and functionality for you and your family. The main floor features a spacious family room with 12’ ceilings, large windows that offer plenty of natural light leading to the balcony. The second level offers an open concept kitchen, with ample storage, and a bathroom with the washer and dryer. Upstairs offers a master bedroom with 2 walk-in closets and an ensuite bathroom. The other 2 generous bedrooms offer lots of space and share a 4 piece bathroom. And the basement offers an additional potential bedroom or living room with a 4th bathroom! With a double attached garage, central air and close proximity to schools, parks, shopping and leisure, this one is a must see! Contact your local Saskatoon REALTOR® today to schedule your private showing! (id:62517)
Century 21 Fusion
Griller Acreage
Spalding Rm No. 368, Saskatchewan
Country living at it's best! Well treed yard site with a 1428 sq.ft. Bungalow built in 1978 located in the RM of Spalding #368 (close to Quill Lake). The house has 4 bedrooms (3 up & 1 down) and 2.5 bathrooms. This house must be seen to be truly valued as it is very well laid out. From a mud room at the entrance which includes a half bath and laundry facilities, patio doors off the kitchen leading outside to a large deck, and a huge rec room downstairs with a wet bar. The yard is fully treed and has 2 older sheds, 4 grain bins and an 40*100 ft Quonset. Water for the yard comes from a well located beside a large dugout. Drinking water is ran through an RO system in the house. The total land included is 34.85 acres with additional acres available. Make arrangements to come see this acreage ASAP! (Please note that the sale will be subject to completion of the subdivision process). (id:62517)
Exp Realty
401 S Avenue N
Saskatoon, Saskatchewan
Looking for a move-in ready home with rental income potential? You’ll love this freshly renovated bungalow on a big corner lot — stylish, bright, and steps from schools, a playground, and bus stops! Main Floor: 3 bedrooms, 1 full bathroom, and a brand-new kitchen with brand new stainless steel appliances and open living space. Basement: Shared entrance with a great setup — 1 bedroom + full bath for the owner’s use, and a new built legal 2-bedroom suite with its own new kitchen, new laundry, and full bathroom. Everything is new and modern — flooring, paint, lighting, bathrooms, and appliances. New furnace, new water heater, new HRV, both side separate new electrical service with separate panels, Just move in and enjoy, or rent the suite for extra income. Possession date can be as early as buyer wants. (id:62517)
Boyes Group Realty Inc.
715 Nazarali Lane
Saskatoon, Saskatchewan
Nestled in the booming Brighton community, this under-construction home offers 2,426 sqft of luxury living with 7 spacious bedrooms and 5 elegant bathrooms. Designed with both style and functionality in mind, the home features 3 kitchens, including a high-end spice kitchen with stainless steel appliances, perfect for culinary enthusiasts. The main floor boasts soaring 10-foot ceilings, complemented by premium light fixtures that elevate the space. Additional highlights include a finished deck for outdoor enjoyment, a heated garage for year-round comfort, and central A/C for those warm summer days. Located within walking distance to a beautiful park, this home offers the perfect blend of convenience and lifestyle. Exclusive design features are available only to bonafide buyers, ensuring a truly bespoke living experience. With top-notch craftsmanship and a prime location near schools, amenities, and green space, this home is the ideal place to settle into a vibrant, growing community. Buyers’ realtor to verify all measurements. Don’t miss the chance to make this masterpiece yours—contact us for more information or to schedule a viewing! (id:62517)
RE/MAX Saskatoon
119 Aspen Crescent
Paddockwood Rm No. 520, Saskatchewan
Welcome to this stunning waterfront acreage nestled on 4.32 acres of lush private treed area, located in prestigious Christopher Lake just off highway 263. Surrounded by mature trees and breathtaking views, this property offers the perfect blend of privacy, natural beauty, and modern comfort. The custom-built walkout bungalow features over 3500sqft of living space, designed to maximize both functionality, natural light and beautiful views. The bright, open-concept kitchen and dining area boasts solid wood cabinetry, quartz counters, high end built-in appliances, walk-in pantry & large island—ideal for family gatherings or entertaining. The spacious main floor living areas open onto a wraparound deck, where you can enjoy panoramic views of the water and surrounding forest. Enjoy tranquil evenings in front of the wood burning fireplace that is the focal point of the home. The main floor is finished off with a primary bedroom offering a large walk-in closet & 3pc bathroom, 2 additional bedrooms, 3pc bathroom with air jet tub, laundry room & a convenient 2pc bath off the main foyer entrance. The fully developed lower level provides direct walkout access to the beautifully landscaped yard, offering endless opportunities for outdoor living. Offering a spacious family room featuring gas fireplace, 3 bedrooms, 4pc bathroom, den & oversized mechanical room with sink. With its serene setting and convenient access to nearby amenities, this property is an exceptional opportunity for those seeking the acreage lifestyle without sacrificing comfort or community. Short 5min drive to Village of Christopher Lake, Christopher Lake & Emma Lake including Emma Lake Golf Course. (id:62517)
Century 21 Fusion
3669 Green Bank Road
Regina, Saskatchewan
Looking for a single-family home with a double garage and a finished basement in the Greens on Gardiner? Welcome to 3669 Green Bank Rd. This home boasts over 1300 square feet of functional living space, a double detached garage, and complete fencing and landscaping. Inside, a practical floor plan maximizes space. The main floor features a west-facing living room and an east-facing dining room flanking the open-concept kitchen. The kitchen includes stainless steel appliances, ample cabinetry, and a large island, all flooded with light from large windows. Upstairs, three good-size bedrooms feature newer carpet (2023), including a master with a 3-piece en suite. The finished basement offers a recreation room, space for a future kitchenette (rough-ins in place), and a laundry/mechanical room. Outside, enjoy a double garage, a spacious deck, a patio, and a newer lawn (redone in 2022). (id:62517)
Realty Hub Brokerage
702 902 Spadina Crescent E
Saskatoon, Saskatchewan
Experience riverfront living in this stunning southeast-facing LUX condo in the heart of downtown Saskatoon. Offering 1,155 sq ft, this 2-bedroom, 2-bath unit features an UPDATED bright, open floor plan designed to take full advantage of the natural light and breathtaking river views. The kitchen is beautifully finished with modern cabinetry, newer gleaming quartz countertops, and stainless steel appliances, opening to a spacious living and dining area with newer engineered hardwood flooring throughout. Two spacious bedrooms, 2 full baths, and a primary walk-in closet, plus an in-suite storage/laundry room, complete this lovely floor plan. Enjoy relaxing or entertaining on the private balcony with a natural gas BBQ hookup, overlooking the river, Bessborough, and Broadway Bridge. This unit includes 1 heated underground parking stall and a heated storage unit for added convenience. The building offers fantastic amenities, including a fitness room, a meeting room, and two guest suites. Ideally located along the Meewasin River Trail and park and steps from downtown restaurants, shops, and entertainment- the best of what our city offers!! (id:62517)
Coldwell Banker Signature
2750 Cranbourn Crescent
Regina, Saskatchewan
Welcome to 2750 Cranbourn Crescent, a well-kept townhouse located in the desirable neighbourhood of Windsor Park. This multi-level condo offers 944 sq. ft. above grade with a functional layout that blends comfort and convenience. The bright main floor features a spacious living room with a large picture window, perfect for natural light and everyday living. The kitchen and dining area provide ample cabinetry, a built-in dishwasher, and space for family meals, with direct access to the back patio for outdoor entertaining and summer barbecues. Upstairs, you’ll find two comfortable bedrooms and a refreshed 4-pc bathroom featuring a new countertop, sink, and lighting. Recent improvements throughout the home include new linoleum flooring and a fresh interior paint, giving the space a clean and modern feel. The basement is unfinished, offering great potential for future development as a rec room, home office, or storage area. Laundry is conveniently located in-unit. This home comes equipped with central air, fridge, stove, washer, dryer, and dishwasher, along with window treatments. Enjoy the benefits of condo living with lawn care, snow removal, common insurance, reserve fund contributions, and exterior building maintenance included in the monthly condo fees. Outside, you’ll find a private patio, partially fenced yard, and two exclusive parking stalls. Located close to parks, schools, paths, shopping, and all east-end amenities, Cranbourn Crescent carries a friendly, family vibe—one of those streets that instantly feels like home. Affordable, well-kept, and tucked into a quiet corner of east Regina, don’t miss your chance to make 2750 Cranbourn Crescent your own! (id:62517)
Exp Realty
455 Andrew Street
Asquith, Saskatchewan
Welcome to 455 Andrew street located in Asquith. This one and a half story home is 1020 sqft with 3 spacious bedrooms & 2 full bathrooms. On the main floor you will find bright living room, newer open concept kitchen, dining room and 4pc bathroom. The basement has good size bedroom, living room, 4pc bathroom and kitchen has already been started for future suite. Backyard is fully fenced, firepit, garden area and deck. Triple detached garage with both front and rear access. Asquith has a K-12 school, smaller grocery store, other amenities and close to mines. It is a short 20 minute commute to Saskatoon. As per the Seller’s direction, all offers will be presented on 11/08/2025 6:00PM. (id:62517)
Real Broker Sk Ltd.
208 1735 Mckercher Drive
Saskatoon, Saskatchewan
Welcome to the Valentino! Nestled in the heart of Wildwood, this well-cared for, 2nd floor open concept unit is ultra bright and spacious! The kitchen features newer appliances, a large and functional island, and built-in dishwasher. There is also a dining area that is perfect for entertaining! The laminate flooring throughout the dining room, kitchen and living room offers easy maintenance. The master bedroom is complete with a large closet, extra storage, as well as a 3 piece en suite. Along with another bedroom, this unit has in suite laundry and lots of storage! There is 1 underground parking spot, and a private storage space. Underground is also home to a car wash bay, as well as a workshop for any future projects! The building has a fabulous amenities room as well, with lots of social events for the residents! Just a quick walk to Lakewood Civic Centre, parks, and Wildwood Golf Course, and a short drive to a ton of other amenities. Don't miss out on this gem! Call your favorite REALTOR® for a viewing today! (id:62517)
Coldwell Banker Signature
1518 Chestnut Drive
Moosomin, Saskatchewan
Welcome to 1518 Chestnut Drive; a well-cared for home in a nice, quiet neighborhood in Moosomin! The main level features a spacious eat-in kitchen partially open to the bright living room -- perfect for family gatherings and entertaining. You'll find 3 bedrooms including a primary bedroom with a convenient 2pc ensuite, plus an updated 4pc main bathroom. Enjoy peace of mind with recent updates such as new shingles, new garage door, and some new windows. The fully finished basement offers a large family room with rec area, a beautifully updated 3pc bathroom, den, and plenty of storage space. The attached single-car garage is heated for year-round use and extra convenience. Step outside to a fully fenced yard with a storage shed and lovely patio area, ideal for relaxing or summer BBQs. This home is move-in ready and perfect for families looking for space, comfort, and updates in all the right places! Call today to view! (id:62517)
Royal LePage Martin Liberty (Sask) Realty
2223 Toronto Street
Regina, Saskatchewan
Welcome to 2223 Toronto Street! This well-maintained & thoughtfully updated 1 bedroom, 1 bath home, ideally located within walking distance to the Regina General Hospital, downtown, Wascana Park, and more. Whether you're looking for an affordable investment property or ready to transition from renting to ownership, this property offers excellent value & convenience. Situated on a large 3122 sq ft private lot, this 767 sq ft bungalow is move-in ready! Curb appeal is charming! Upon entering, the oversized front porch area is secure & a fabulous place for a sitting area! An open-concept living, dining, & kitchen area creates a bright & inviting living space with the kitchen offering plenty of cabinets, counterspace, & shelves. The front living room is a generous size & makes it easy to configure furniture. One large bedroom opens up to the spacious full bathroom. Continuing on the main floor is a back porch with storage, & access to a fully fenced & private Private, fully fenced backyard with shed, raised garden planters, and it is ideal for relaxing. The basement is solid, dry, & currently undeveloped but offers so much room for storage! Parking at the back for two vehicles with lane access. Many upgrades including: Electrical (date unknown), bedroom flooring (2025), fence (2024), paint (2025), radon mitigation system (2019 - an uncommon & valuable feature in homes of this style & age), Sewer line (2023), Water line - lead pipes replaced w' copper pipes (2023), washer/dryer (approx 2020), shingles (2010), updated furnace (age unknown), front steps & railing (2023), back yard renovations (2018), and lastly, updates to the front landscaping (2022). This move-in-ready home is a rare opportunity in a prime location - perfect for those working nearby at the hospital or downtown! Affordable and solid! (id:62517)
Century 21 Dome Realty Inc.

