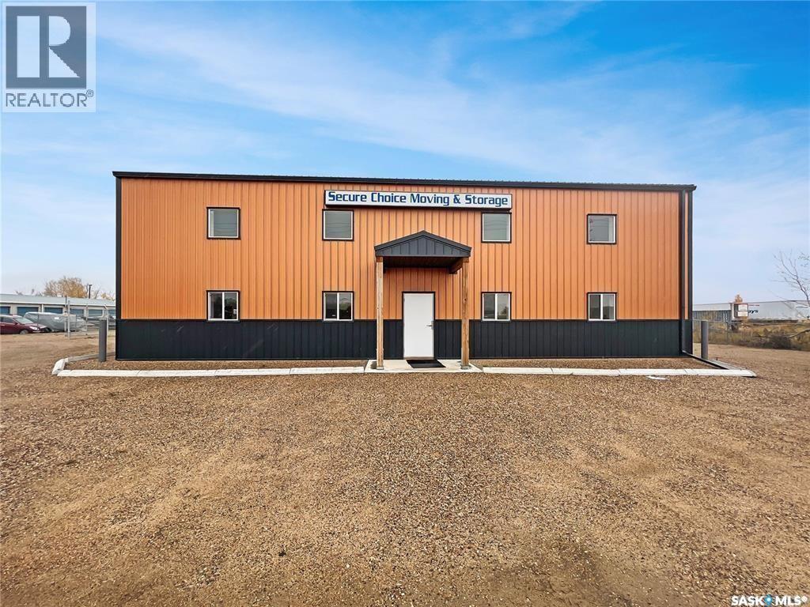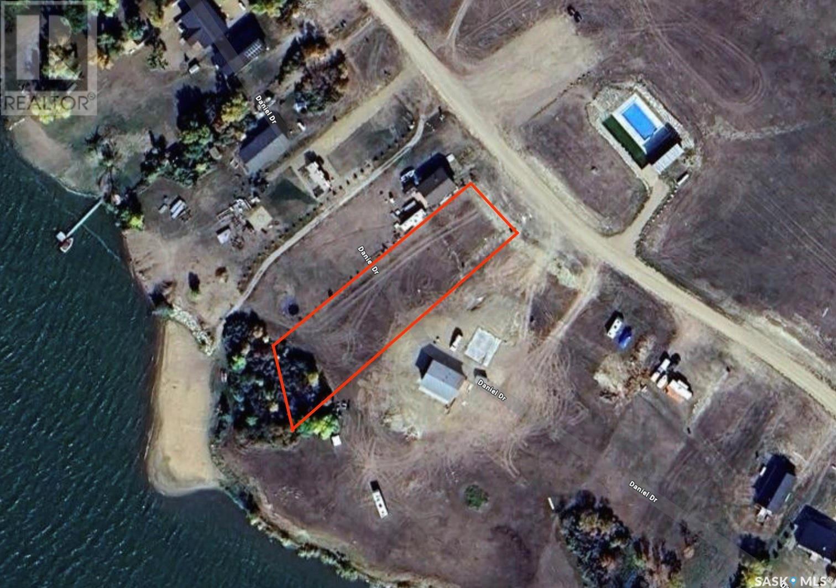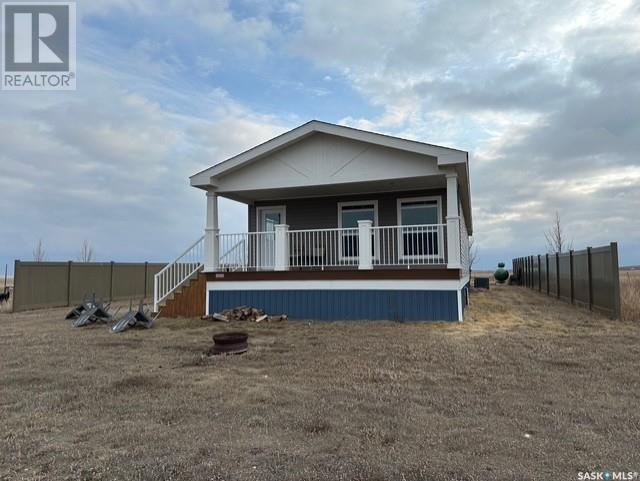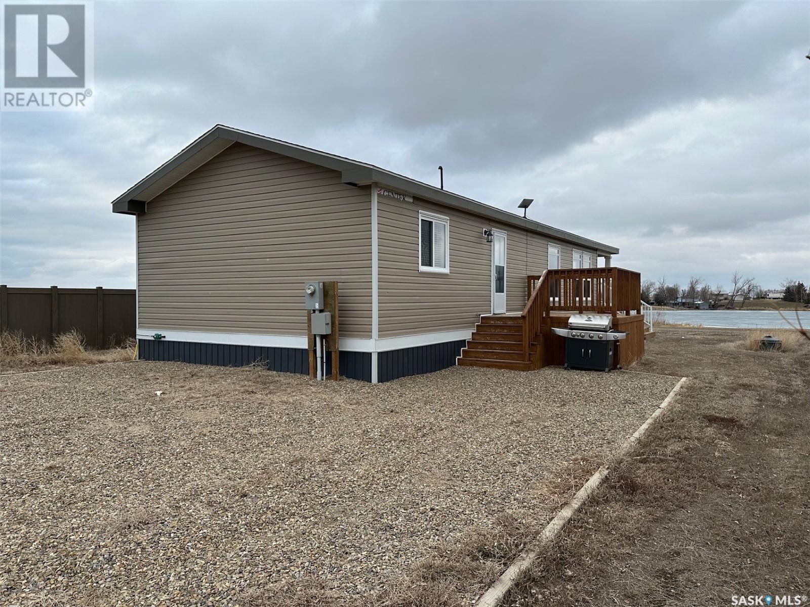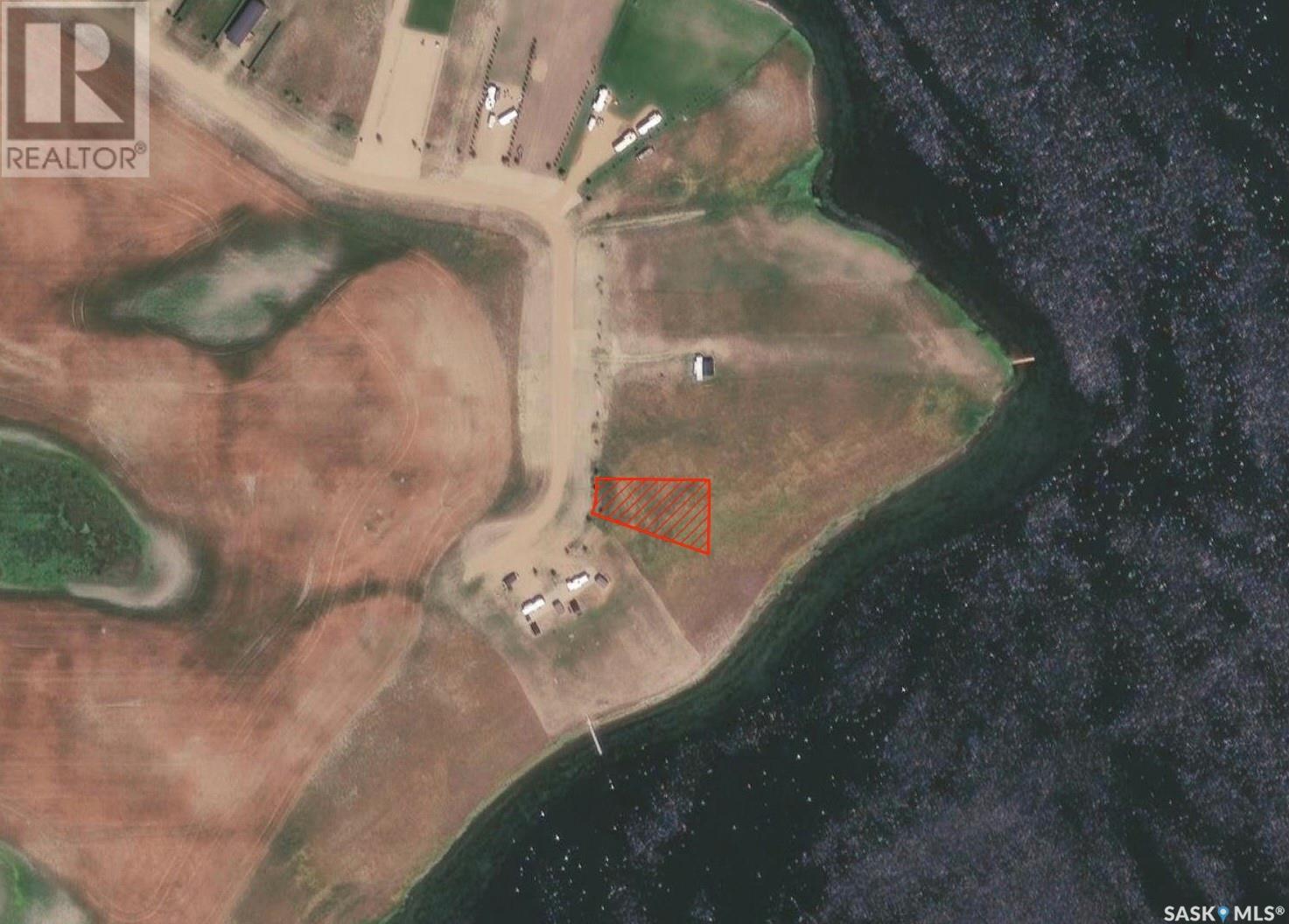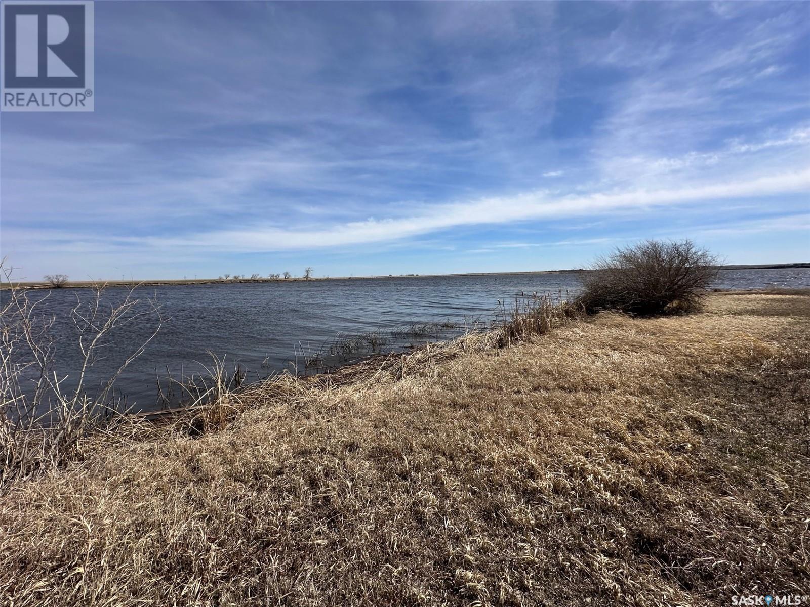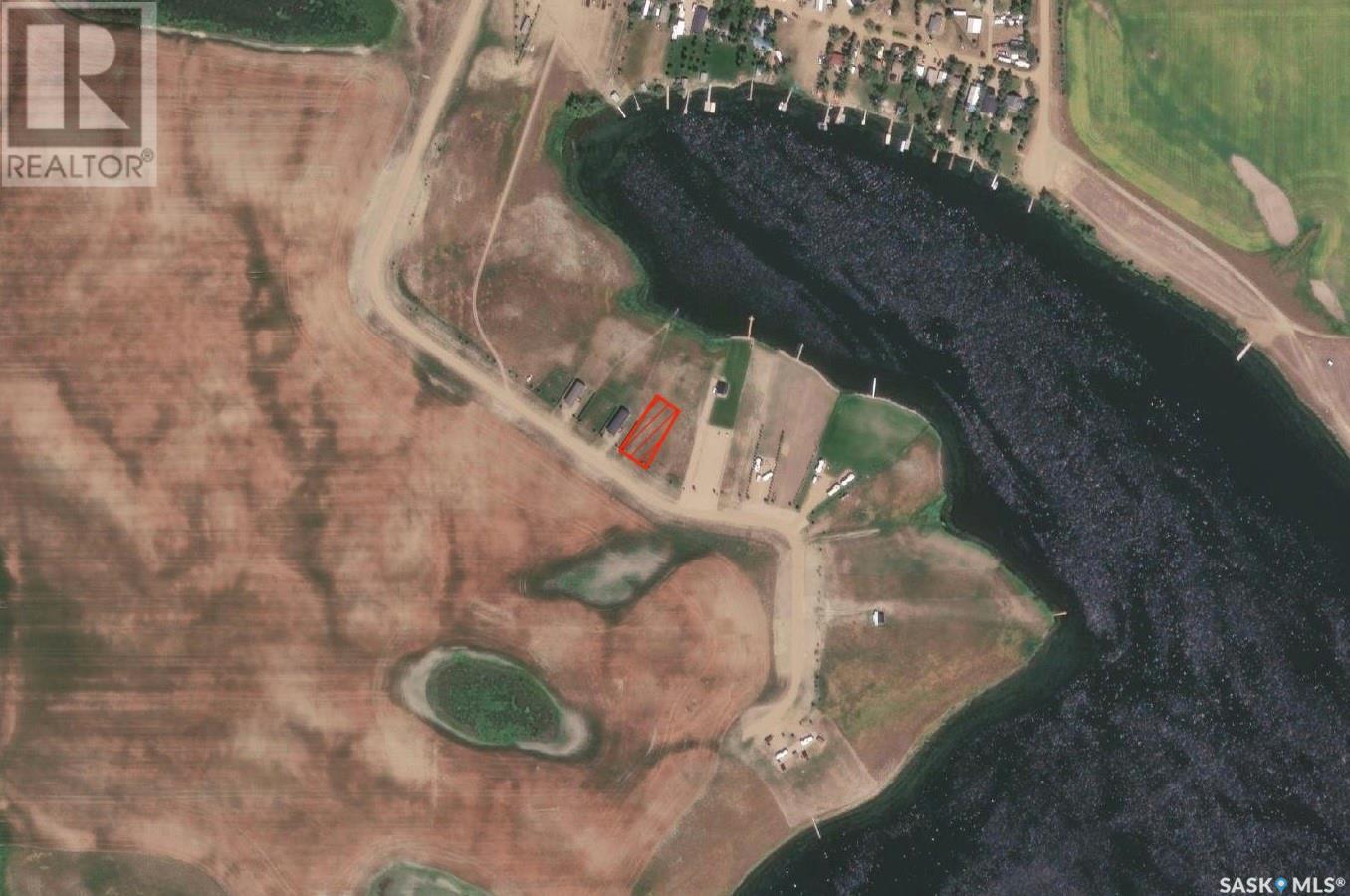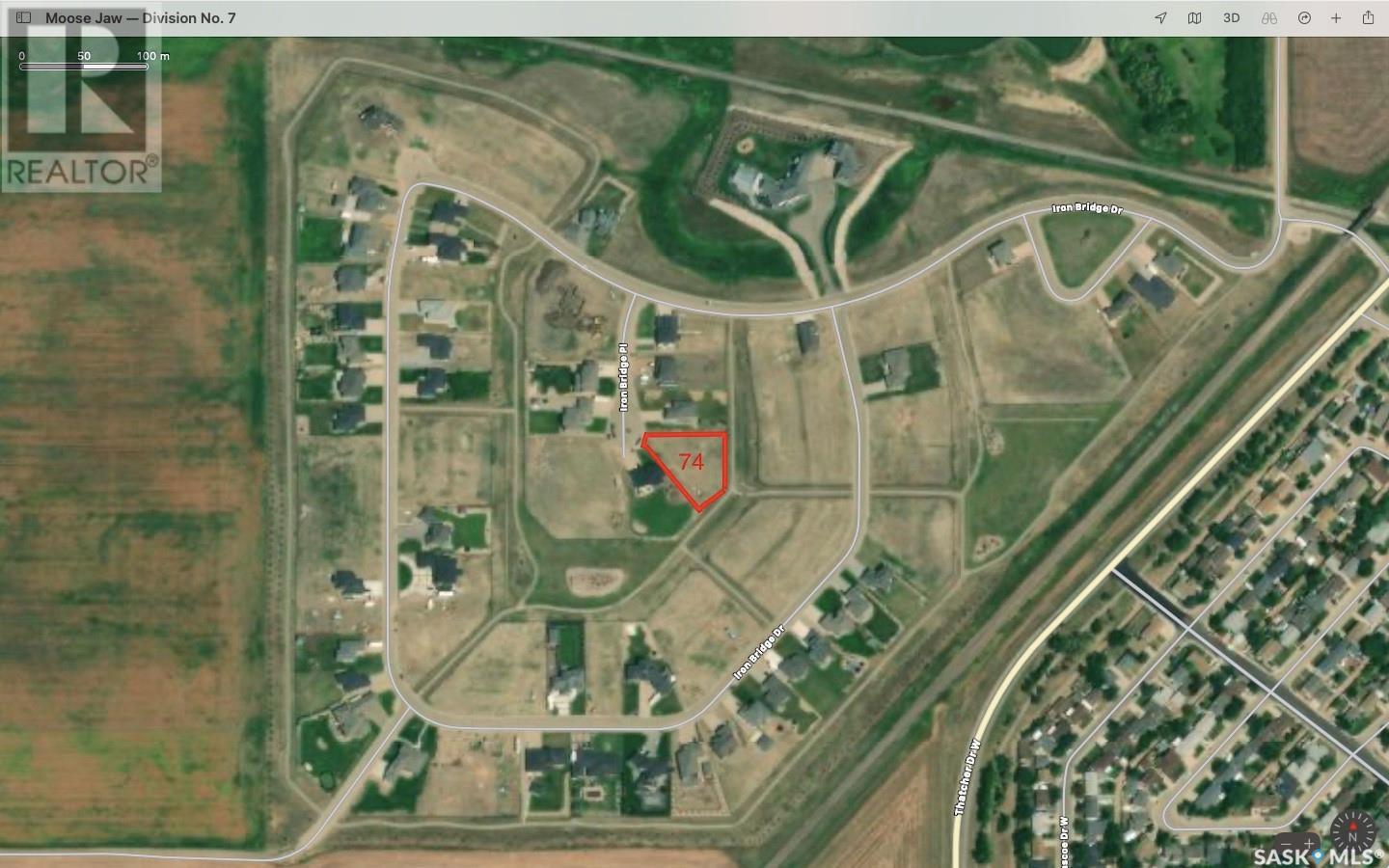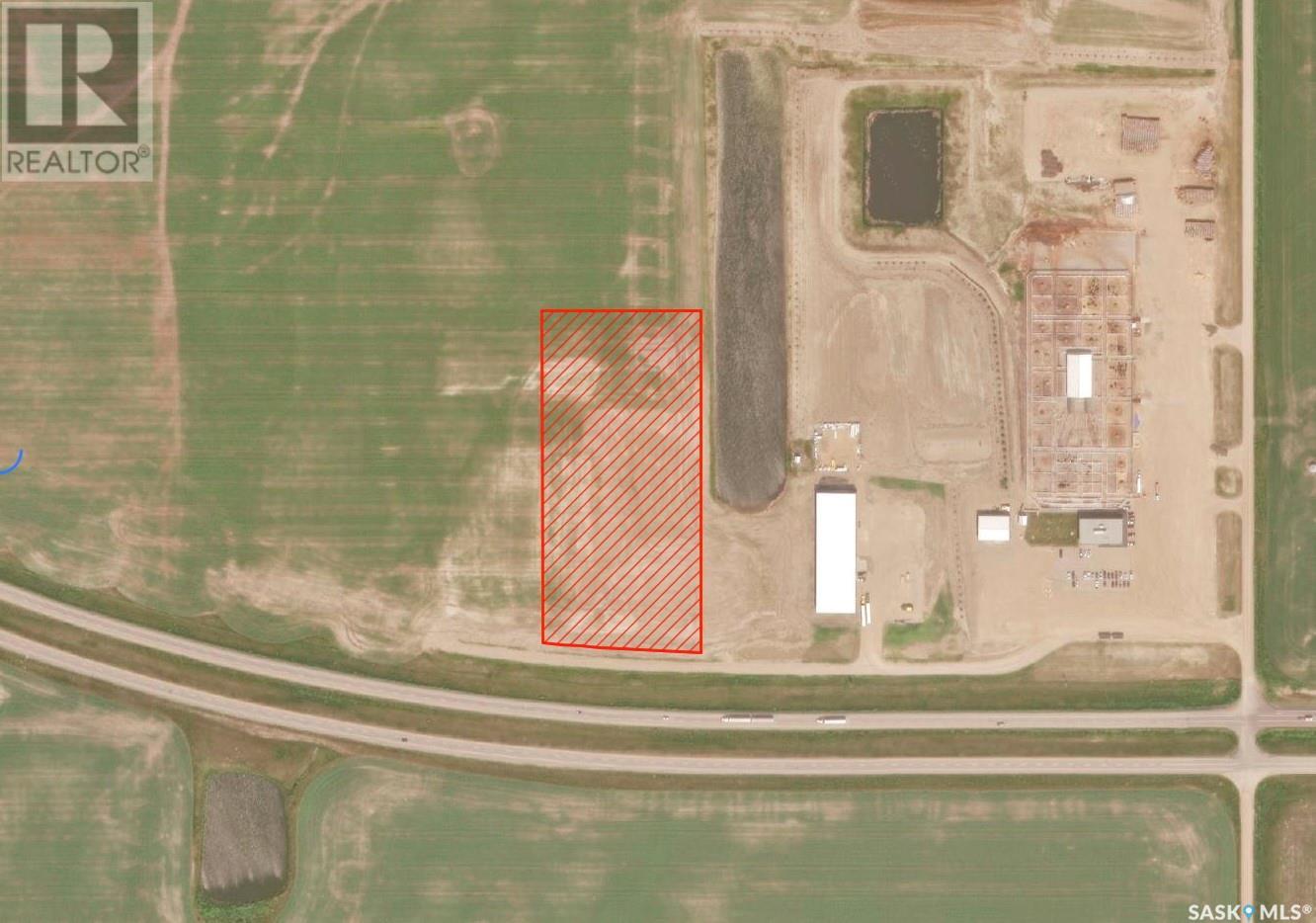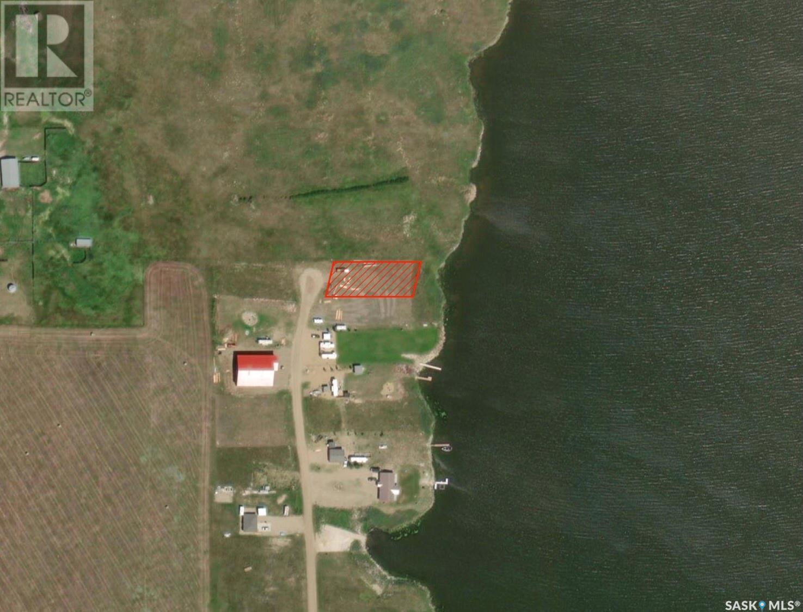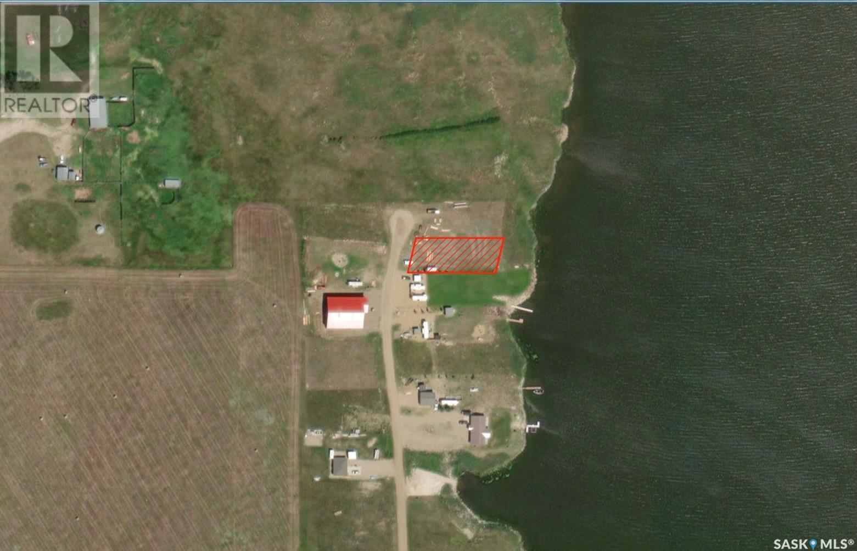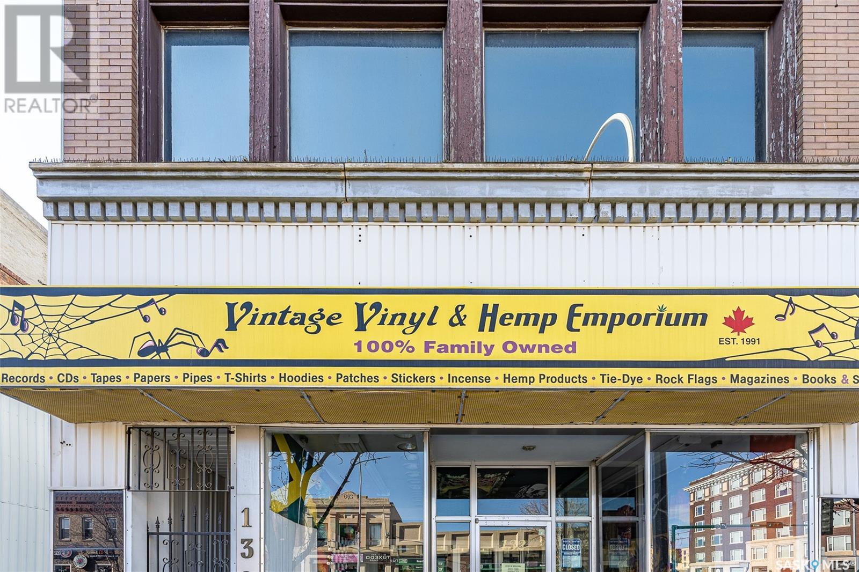Lorri Walters – Saskatoon REALTOR®
- Call or Text: (306) 221-3075
- Email: lorri@royallepage.ca
Description
Details
- Price:
- Type:
- Exterior:
- Garages:
- Bathrooms:
- Basement:
- Year Built:
- Style:
- Roof:
- Bedrooms:
- Frontage:
- Sq. Footage:
Hwy 2 East Service Road
Prince Albert Rm No. 461, Saskatchewan
High-Exposure Commercial Property with 2400sqft Shop & FIVE fenced serviced compounds/lots. This 2.54-acre highway-front property offers outstanding visibility and flexibility. It includes a like-new(2021) 2,400sqft commercial shop (40' x 60') with 18' ceilings, a 12' x 16' overhead door, radiant heat, bathroom, kitchenette, and fenced yard. The building is designed for expansion with optional mezzanine space. Also included are five fully fenced, serviced compounds (each 100' x 150') with double-gate access—perfect for storage, equipment, or business operations. All lots are cleared and fully serviced with natural gas, power, and telephone. Ideal for workshops, manufacturing, or retail use, this property delivers prime highway exposure, secure fencing, and move-in-ready infrastructure. (id:62517)
Exp Realty
#45 Northshore
Marquis Rm No. 191, Saskatchewan
$7500 Immediate Cash Incentive to Buyer if they complete the purchase prior to September 30, 2025!! Waterfront lot beside the beach and across the road from the swimming pool! There are very few opportunities to buy waterfront land this cheap anywhere else in North America. Half an acre of waterfront land with trees for under $100k! Call your realtor today for more information! (id:62517)
Royal LePage Next Level
11 Lakeshore Drive
Gravelbourg Rm No. 104, Saskatchewan
WATERFRONT! Three bedroom cabin on Titled waterfront land! Welcome to lakeside living at it's best in this beautifully built 2020 home, designed for comfort and relaxation all year round. This 3 bedroom, 2 bathroom retreat offers an open concept kitchen, dining, and living area that's perfect for hosting or cozy evenings in. The spacious primary bedroom includes a private 4-piece ensuite, while two additional bedrooms and a second full bathroom offer space for family or guests. Step outside to a large, covered deck and unobstructed lake views-ideal for morning coffee or sunset lounging. PVC fencing provides privacy, and the 2000 gallon septic and cistern, along with propane forced air heating and central A/C, make life easy and comfortable in every season. Whether it's your year round home or weekend getaway, this turnkey waterfront property is ready for you! (id:62517)
Royal LePage Next Level
9 Lakeshore Drive
Gravelbourg Rm No. 104, Saskatchewan
Titled Waterfront property! Like new home with PVC fences, covered deck, ready for you to enjoy life at the lake! 2000 gallon septic and cisterns for water, propane forced air heat and Central Air conditioning will keep you comfortable all year long! Beautiful open living, dining, and kitchen area, with a primary bedroom with 4 piece ensuite bath, and an additional bedroom and main 4 piece bathroom. The covered deck overlooks the lake. Built in 2020, this home has it all! (id:62517)
Royal LePage Next Level
25 Lakeshore Drive
Gravelbourg Rm No. 104, Saskatchewan
Lot 25 is one of the most private spots at Thomson Shores—located across from the calm waters of Gaumond Bay. Whether you're looking to build now or down the road, this lakefront property gives you space, scenery, and room to breathe. The thriving town of Gravelbourg is just up the road with all the essentials, and Thomson Lake Regional Park is right across the lake with golf, a driving range, and camping amenities. Cruise through the subdivision and see for yourself—Lot 25 could be your next move. (id:62517)
Royal LePage Next Level
21 Lakeshore Drive
Gravelbourg Rm No. 104, Saskatchewan
Ready to own a lakefront property in one of Saskatchewan’s hidden gems? Lot 21 at Thomson Shores overlooks calm waters and offers the perfect blend of seclusion and access to local attractions. Nestled across from Gaumond Bay, this lot gives you a front-row seat to nature at its best. You’re minutes from Gravelbourg for all the amenities you need, and just across the lake from Thomson Lake Regional Park—ideal for golfing, camping, boating, and more. Whether it’s a weekend getaway or your forever cabin, Lot 21 is a solid investment in lake life. (id:62517)
Royal LePage Next Level
12 Lakeshore Drive
Gravelbourg Rm No. 104, Saskatchewan
Own a Lakefront Lot! Lot 12 at Thomson Shores is a peaceful, private slice of heaven right across from Gaumond Bay. It’s the ideal place to build your dream cabin or getaway retreat. With wide-open views and a quiet shoreline, this lot offers unbeatable tranquility. The nearby town of Gravelbourg has all your essentials—groceries, restaurants, shops, and more—while Thomson Lake Regional Park across the water gives you access to a top-notch golf course, driving range, clubhouse, camping, and a family-friendly park. Don’t miss this chance to stake your claim at the lake. (id:62517)
Royal LePage Next Level
63 Iron Bridge Place
Moose Jaw, Saskatchewan
Iron Bridge Estates is a premier subdivision located in the northwest corner of Moose Jaw. Designed to take advantage of nature and space, while maintaining the most desirable community infrastructure and amenities. Large country residential properties with an abundance of green spaces, park areas, and recreational pathways. Almost all of the remaining lots are designed for walkout basements. Prices and sizes range from .48 acres up to almost a full acre! Thoughtfully designed to ensure that every lot is worthy of your dream home. Architectural controls and design guidelines help develop and preserve the aesthetics and integrity of the community while protecting property values for generations. The Iron Bridge Community Association has approval to build a new Outdoor Recreation Facility with Sports Court/Ice Rink, storage and utility shed, and a community pavilion/gazebo with outdoor fireplace! Ask about the Developer’s Financing Program. If you want to build your dream house in Moose Jaw, why would you build anywhere else? (id:62517)
Royal LePage Next Level
Highway Commercial Land -Rm Of Caron
Caron Rm No. 162, Saskatchewan
HIGHWAY COMMERCIAL LAND – RM of CARON #162 7.84 Acres – Fenced, Gated & Zoned Commercial This commercially zoned 7.84-acre parcel is ready for your next move. Fully fenced and gated, it’s located right off the TransCanada Highway, next to JGL and Hawks Agro, just 7 minutes west of Moose Jaw. -Over $40,000 in gravel base already done -Fully fenced compound with locking gate -Service road access straight to your private gate -Power and natural gas at the property line -Caronport water line available (application needed) -Low RM taxes – big value, fewer restrictions If you’re looking for visibility, access, and a solid commercial foundation—this is the best price per acre in the region. (id:62517)
Royal LePage Next Level
56 Shady Pine Drive
Craik Rm No. 222, Saskatchewan
Waterfront Lot at the end of the road! Tucked along the quiet shoreline of Arm Lake, Lot 56 offers the rare combination of lakefront living and added privacy—bordering open pasture with no neighbour on one side. The result? Expansive prairie views, fewer distractions, and more room to breathe. This 197' x 80' lot is ideally situated in the Serenity Cove development near Craik, just steps from the boat launch. Whether you’re planning a seasonal getaway or a year-round retreat, this is the kind of spot that invites you to slow down and stay awhile. Arm Lake stretches 7 km long and 1 km wide, offering space for fishing, boating, and swimming. Just down the road, enjoy the 9-hole golf course or head to Craik Regional Park for a dip in the pool and a round of mini golf. The town of Craik—right across the highway—has everything you need, from groceries to gas and a health clinic. Build your retreat where the sunsets go on forever, and the neighbours are few. (id:62517)
Royal LePage Next Level
54 Shady Pine Drive
Craik Rm No. 222, Saskatchewan
Welcome to what could be your new lakefront getaway on the shores of scenic Arm Lake. Lot 54 is one of the premier waterfront parcels in Serenity Cove—ideally located just a short walk from the boat launch. With approximately 197 feet in length and 80 feet in width, there’s plenty of space to build your dream cottage or RTM and start enjoying summers by the water. Arm Lake is a hidden gem near Craik, SK—7 km long, 1 km wide, and up to 18 feet deep. Whether you’re fishing, boating, or swimming, this lake delivers. Just down the road, enjoy the 9-hole grass green golf course or take advantage of nearby Craik’s services, including a CO-OP grocery store, gas station, and health clinic. Craik Regional Park is minutes away, offering a pool, swimming lessons, and mini golf for the whole family. This is the lake life you’ve been waiting for. (id:62517)
Royal LePage Next Level
130 Main Street N
Moose Jaw, Saskatchewan
Prime Main Street location! 9000 sf total building with 3000sf street level retail space. Nicely renovated 3000sf second floor with wide open space overlooking Main Street, would be ideal for dance, yoga, spin, etc. Third level could be used in conjunction with second floor or by itself, and has another 3000sf of space in need of renovation, with large washrooms. Large clean basement has lots of room. New roof 10 years ago APV. Three furnaces, three power meters, A/C, and everything has been well maintained and cared for. Ready for an investor to rent out and add even more value to this incredible investment property! Very inexpensive square footage in a great location on Main St. (id:62517)
Royal LePage Next Level

