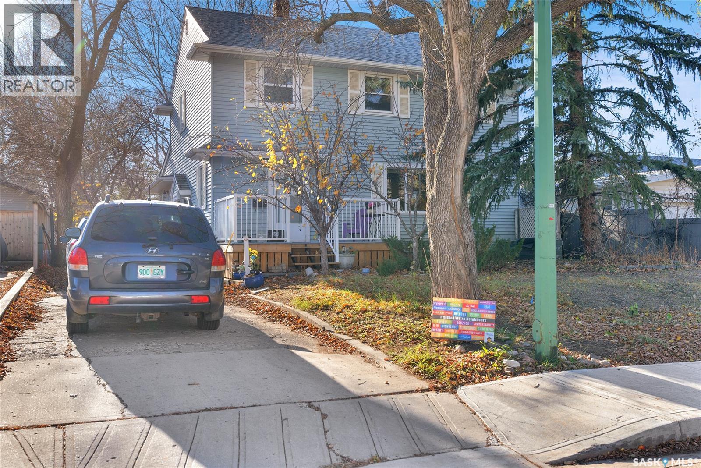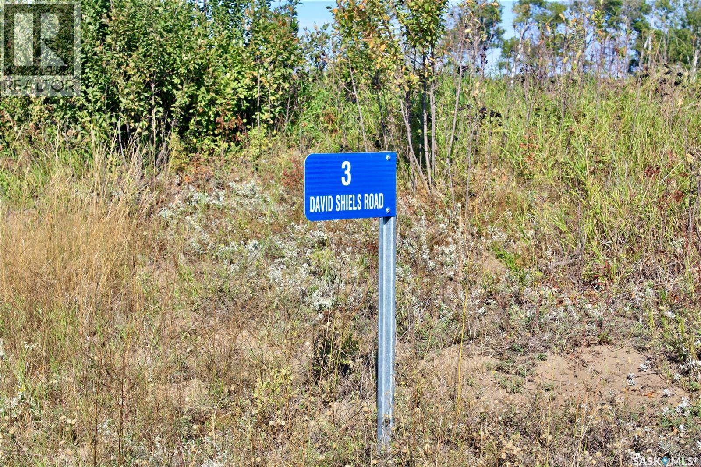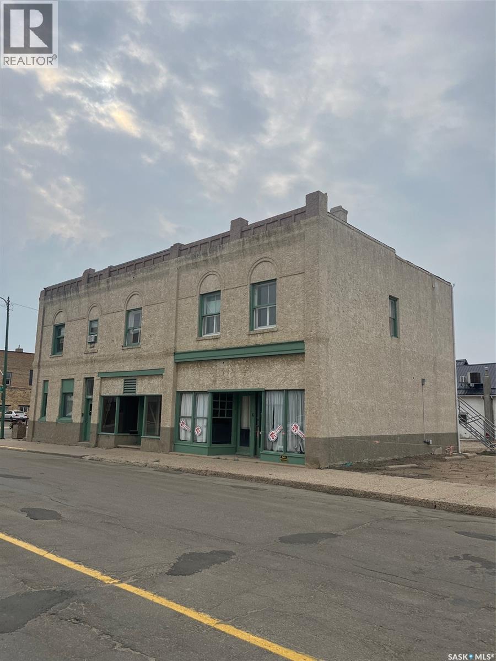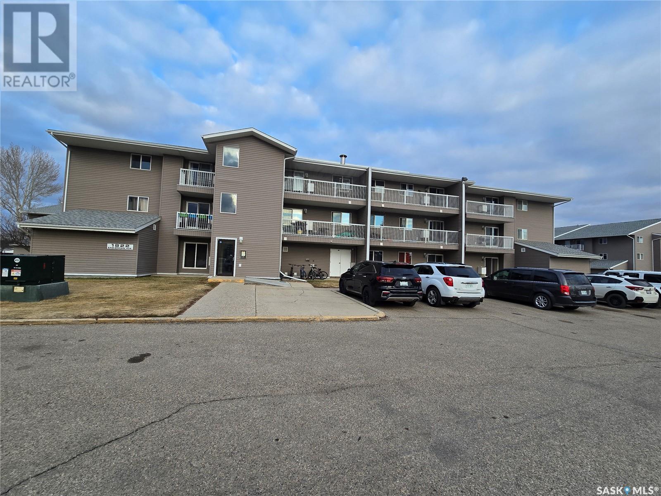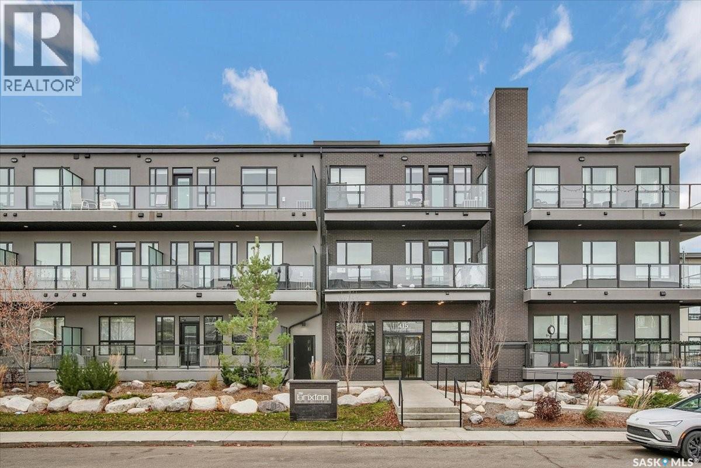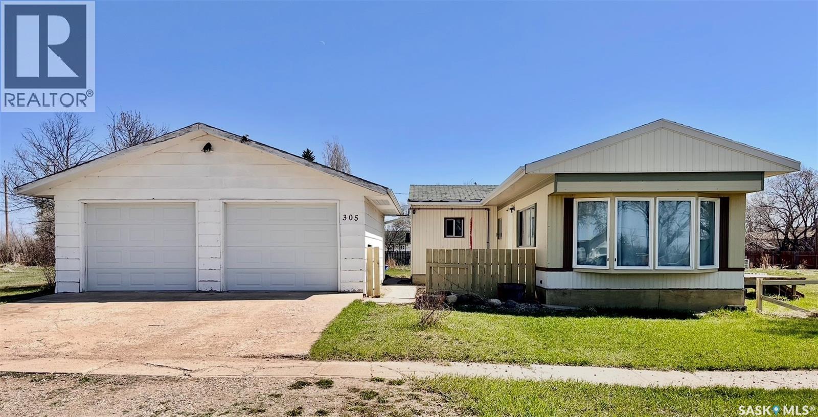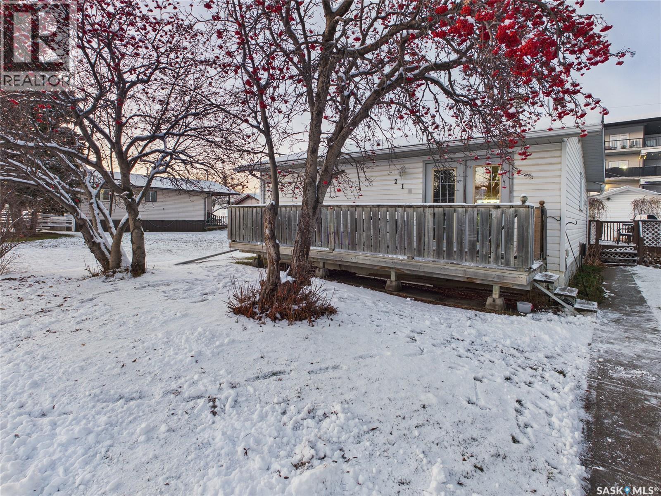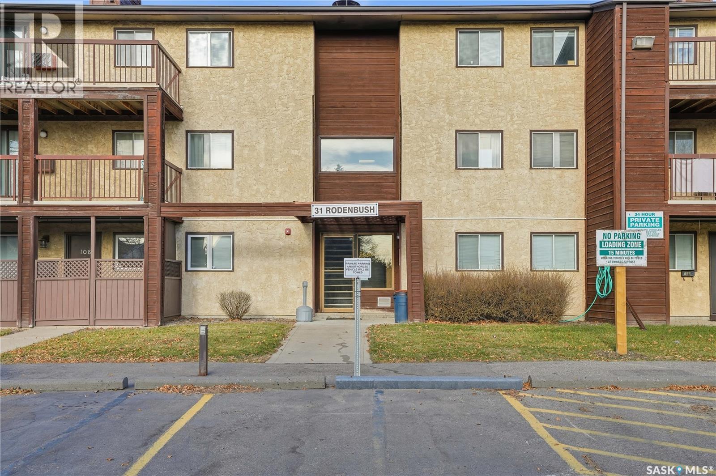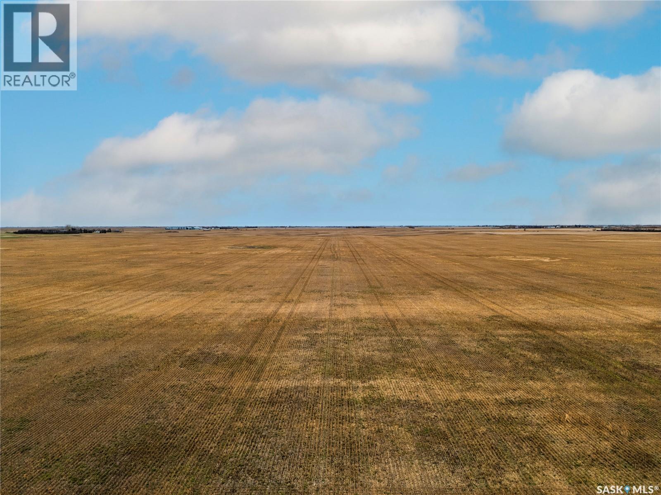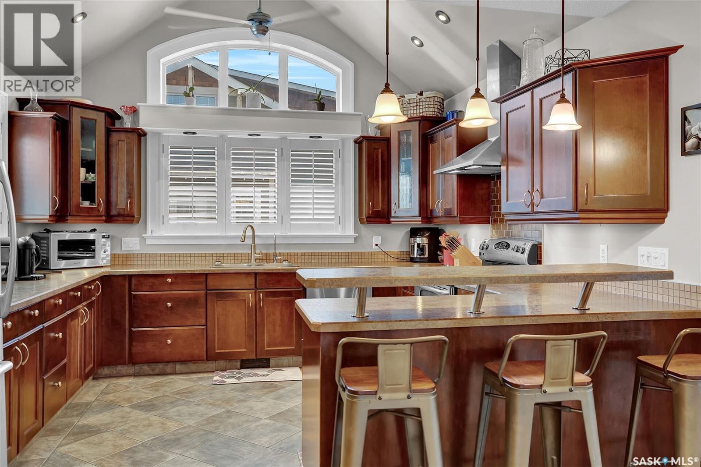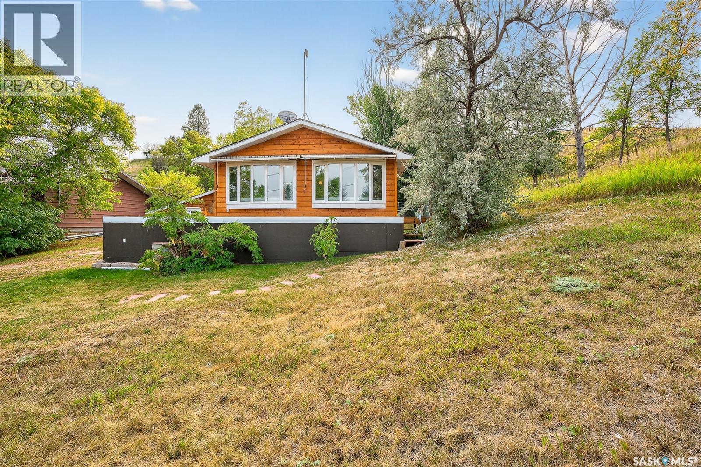Lorri Walters – Saskatoon REALTOR®
- Call or Text: (306) 221-3075
- Email: lorri@royallepage.ca
Description
Details
- Price:
- Type:
- Exterior:
- Garages:
- Bathrooms:
- Basement:
- Year Built:
- Style:
- Roof:
- Bedrooms:
- Frontage:
- Sq. Footage:
3047 Whitmore Avenue
Regina, Saskatchewan
Spectacular Lakeview Location! Perfectly situated near two brand new elementary Public & Catholic (French Immersion) schools and shopping, this home sits on a generous lot—large enough to accommodate a future pool or a triple-car garage. The exterior features maintenance-free metal siding for easy care. Inside, you’ll find a spacious living room(no HW under carpet) and formal dining area that is enhanced by hardwood flooring. The kitchen offers an abundance of oak cabinetry, a built-in dishwasher, and a convenient adjoining eating area. A wonderful addition at the back of the home provides a cozy family room complete with a vaulted wood ceiling, wood-burning fireplace, and patio doors leading to the backyard—ideal for family gatherings or relaxing evenings. A convenient half bath completes the main floor. Upstairs, there are four comfortable bedrooms and a full bathroom. The large primary bedroom includes access to the attic through the closet, offering excellent storage potential. The basement is nicely developed with a welcoming rec room (carpet updated just a couple of years ago) and a three-piece bathroom featuring an oversized shower. Enjoy the good-sized backyard with back-alley access—great for future expansion or extra parking. New eaves (2024). DR chandelier not included. Crawl space under addition. This home combines space, comfort, and a prime Lakeview location—truly a wonderful place to raise a family! (id:62517)
RE/MAX Crown Real Estate
3 David Shiels Road
Dundurn Rm No. 314, Saskatchewan
7.26 Acre lot available at Whitetail crossing. Only 10 minutes from Saskatoon, 3 David Shiels Road is a fully serviced lot with trees on the north and south. Access can be from either David Shiels road by the Mailboxes or from Circle H road. Really nice clearing for building your dream property. Seller has mowed a trails for walking the property during showings. Call today to book a showing. (id:62517)
Realty Executives Saskatoon
508 12th Avenue
Estevan, Saskatchewan
ATTENTION INVESTORS & CONTRACTORS! Exceptional opportunity in the heart of Downtown Estevan! This 12,000 sq. ft. (100’ x 120’) commercial lot is ideally located just one block from the city’s four major banks and a variety of retail stores — a prime location for your next investment or redevelopment project. The existing building sustained significant damage in the June 2024 hailstorm and requires extensive renovations. Price reflects lot value. A Phase 1 Environmental Report is included. With its excellent downtown exposure and flexible layout, the property offers great revenue potential, featuring multiple options for main floor retail space and upper-level living quarters. Realtor Owned Property. (id:62517)
Century 21 Border Real Estate Service
301 1822 Eaglesham Avenue
Weyburn, Saskatchewan
Looking for affordable living? Why rent when you can own. This unit is in great shape and offers two bedrooms and a full bathroom. The kitchen has plenty of cabinet space and counter top, and there is a large living room. This unit offers great access from the elevator and stairs. This unit would also make a great revenue property for those looking to expand their Real Estate portfolio. (id:62517)
RE/MAX Weyburn Realty 2011
109 415 Maningas Bend
Saskatoon, Saskatchewan
Welcome to The Brixton, where style and comfort come together in this beautifully finished one-bedroom, one-bathroom unit. The kitchen offers Superior cabinetry with soft-close doors and drawers, a glass tile backsplash, stainless steel appliances, granite countertops, under-mount dual sinks, and a convenient island. A dedicated dining area sits between the kitchen and the spacious living room, which opens to a generously sized balcony featuring aluminum railing and glass inserts. The in-suite laundry room includes a stackable washer and dryer and storage for added convenience. Throughout the home, you’ll find upgraded interior doors, baseboards, and casings, along impressive 9-foot ceilings. Additional highlights include a gas line for your BBQ, central air conditioning, and privacy glass between balconies. The building offers two amenity rooms—one fully furnished with a bathroom on the main floor, plus a meeting room on the third floor—and a guest suite for visiting friends or family. This unit also includes underground heated parking stall number 139 and storage locker number 41. It’s also ideally located within walking distance to shopping, restaurants, numerous amenities, beautiful parks, and scenic walking paths, making daily conveniences and outdoor enjoyment easily accessible. (id:62517)
RE/MAX Saskatoon
305 2nd Street W
Milden, Saskatchewan
Welcome to 305 2nd Street W in the quiet town of Milden! Milden is a safe, quiet, family filled community that is a short drive to Outlook and Rosetown, is the home of The Milden Roadhouse and has bus pickup for your children to attend school in Rosetown or Dinsmore. The property is on a massive owned lot and features a big heated and insulated double detached garage, multiple garden plots, cherry & apple trees and a treehouse. This bright, spacious home features a large entry way, tons of storage including a cold storage cellar, laundry, a full four piece bathroom with storage, two large bedrooms, kitchen and dining area with all appliances included, a huge living room and a sunroom or extra storage room. You will be pleased to find there are lots of updates such as the HE furnace, windows in the front bay windows, fridge 2015, dishwasher 2014, insulated skirting around the trailer 2013, vinyl plank flooring in the kitchen and living room 2019, new paint in the living room and kitchen 2019, some new treated wood supports under home, newer patio doors on to the 12x12 deck, lots of new light fixtures, water heater and electrical panel in 2021, added extra insulation and new carpet in the master bedroom, completely renovated second bedroom including insulation, complete bathroom Reno, new electrical mast and mostly all new plumbing throughout. Call today for your own private tour! (id:62517)
RE/MAX Saskatoon
213 Stevens Avenue
Birch Hills, Saskatchewan
Welcome to small-town charm in the heart of Birch Hills. This 792 sq. ft. two-bedroom, two-bath bungalow sits on a mature lot and offers the perfect blend of peace, privacy, and potential. With both a front and back deck, you’ll love having a quiet place to enjoy morning coffee, evening sunsets, or summer nights surrounded by greenery. Inside, the home is a classic starter with room to add your own style. It is clean, functional, and ready for the next chapter. Prefer to invest? There is a tenant already in place and willing to stay, offering immediate rental income. The property features a lovely garden area, front and back lawns, established perennials, and plenty of shade from mature trees. The detached two-car garage provides additional value. Located just 30 minutes from Prince Albert, Birch Hills offers an easy commute with all local amenities only minutes away. Whether you’re searching for a quiet home base, an affordable renovator’s opportunity, or a solid investment property, this bungalow delivers comfort, privacy, and potential within a peaceful rural community. *INTERIOR PHOTOS are from a previous listing. There have been few changes since then. I use these vacant photos to respect the current tenant's privacy. Contact your favourite agent to book a showing! (id:62517)
Real Broker Sk Ltd.
306 31 Rodenbush Drive
Regina, Saskatchewan
Explore an affordable opportunity to own this charming, updated 1-bedroom apartment-style condo. Nestled in a peaceful, top-floor suite, this residence offers a quiet living environment with minimal noise and no pets allowed in the building. The renovated kitchen features modern appliances, and in-suite laundry adds to the convenience. Step outside onto the south-facing balcony, perfect for soaking up the sun and relaxing outdoors. A useful storage room off the deck provides ample space for seasonal items. Located in Sunrise Gardens, a professionally managed complex in Uplands, this home offers quick access to the Ring Road and downtown. Residents can enjoy fantastic amenities, including an outdoor pool—ideal for summer relaxation. Condo fees cover heat, water, building maintenance, insurance, and the reserve fund, making this an economical choice for comfortable. (id:62517)
Realty Executives Diversified Realty
765 Acres - Estevan
Estevan Rm No. 5, Saskatchewan
An exceptional opportunity to acquire 765 acres of highly productive farmland ideally located just outside the city of Estevan, Saskatchewan in the RM of Estevan #5. This land offers excellent accessibility and exposure along the 704 Grid, strategically positioned between Highways 47 and 39, with frontage along Highway 47. All five parcels have three phase power lines along the perimeters. The property is divided into two main blocks. Block 1: 473 contiguous acres running east–west, including a half section that can be farmed as a single field, with a grid road separating the third quarter. Block 2: 292 contiguous acres situated at the junction of Highway 47 and the 704 Grid. The acreage in the southeast corner of the SE 27-3-8 W2 is not owned by the seller and is not included. Land Details: According to SAMA Field Sheets, the land features approximately 663 cultivated acres with a soil final rating weighted average of 52.08. Topography is rated T1 (level to nearly level) and stones S2 (slight). Saskatchewan Crop Insurance classifications include three “H” quarters and two “J” quarters, reflecting strong productive capacity across the farm. Occupancy: The land is available to be farmed by the Buyer for the 2026 crop year, with no right of refusal in place. Sale Structure: Four quarters are being sold by way of share sale (NW 24-3-9 W2, NE 24-3-9 W2, NW 19-3-8 W2, Pt SE 27-3-8 W2 Ext 1), while one quarter will be sold by title transfer (SW 27-3-8 W2). While the owners preference is for the sale of shares for the four quarters they will also consider offers for the titles (non-share sale). (id:62517)
Sheppard Realty
2736 Regina Avenue
Regina, Saskatchewan
Welcome to 2736 Regina Ave. located in the heart of the desirable Lakeview neighbourhood. This lovely 3 bed, 3 bath home offers a unique combination of original character and modern charm. Timeless, warm, cozy and charming all wrapped into one! This property backs onto Rotary Park and Wascana Creek. Steps away from Wascana Park, and a short walk to Kiwanis Park make this location hard to beat! The upgrades and improvements that have been done to this home over the years are evident throughout. Spacious front foyer welcomes you as you enter the home. Beautiful living room offers an abundance of large windows and hardwood flooring making this the perfect cozy spot to relax and spend time with family and friends. Gorgeous kitchen features cathedral ceilings, heated tile floor, cappuccino maple cabinets, pantry and an eating bar. Dining area off the kitchen is perfect for Sunday dinners. Family room off kitchen and dining area features a gas stove, and garden doors that lead to the outdoor two tiered deck space overlooking the park. Mudroom off of side entrance offers a custom storage bench. Two piece powder room and spacious laundry room complete the main level. Upstairs is the primary retreat that is an actual retreat! Very unique space that includes vaulted ceilings, dual closets, a balcony overlooking the park, a lovely 5 piece ensuite and sitting area. Two additional bedrooms that show off the original character of the home featuring original hardwood flooring, and an additional 4 piece bath complete the second level. Park like backyard offers a lovely deck space and gazebo. Lots of side street parking on the west side of the house is an added bonus! This home is a pleasure to show. (id:62517)
Boyes Group Realty Inc.
1336 Colony Street
Saskatoon, Saskatchewan
This free standing custom built 2 storey walkout home was built by Capilano Developments and is located in prime Varsity View. Given the unique opportunity of being within walking distance to the University of Saskatchewan the vision was to design a flexible plan appealing to professionals looking to be close to the hospital or University, & even students looking to get into the real estate market. The landscape of this street provided an opportunity to allow access to the basement from the front of the home, which is ideally set up for a suite, home based business, area for extended family visiting, or to use for your own enjoyment. With 1700 sqft on the 2 floors, the main level is spacious and offers a living room with feature gas fireplace with Venetian Plaster surround, dinging room, 2 tone staggered height kitchen cabinets with soft close features / tiled backsplash / garbage/recycle pullout, walk-in pantry, 2 Pc bathroom, and rear mud room with bench seating/storage. The second floor has 3 bedrooms, with the primary bedroom featuring vaulted ceilings, 5 Pc ensuite with soaker tub, walk-in tiled shower, dual sinks, and a walk-in closet. There are two more bedrooms with vaulted ceilings, 4 Pc bathroom, and walk-in laundry area with built-in cabinetry. The basement level is already set up with a secondary electrical panel, future kitchen and laundry rough-ins if a basement suite is of interest, Air B and B, Other features include: luxury waterproof laminate, quartz ctops, A/C, 20’x26’ double detached garage with utility door access, majority of yard fenced, rear landscaping with underground sprinklers, front driveway for additional parking. (id:62517)
Coldwell Banker Signature
119 North Haven Road
Marquis Rm No. 191, Saskatchewan
Charming year-round property at Parkview on Buffalo Pound Lake! This inviting 2-bedroom home offers comfort, functionality, and lake-life charm. As you approach, you’re welcomed by a spacious front deck with convenient storage underneath. Inside, the open-concept layout connects the kitchen and living room, highlighted by large windows that fill the space with natural light. The kitchen features updated cabinetry, a modern sink, a generous pantry, and a functional island that doubles as a prep area and eating space. The main level includes a well-sized bedroom and a spacious 4-piece bathroom, complete with laundry. At the back of the home, step out to a screened-in deck that overlooks a large yard—perfect for relaxing or entertaining. The lower level offers a small additional bedroom, mechanical room, and an extra toilet for convenience. Outdoors, the property includes an older garage, a fenced area with multiple raised garden beds, and a pathway leading to a private trail lined with apple trees and Saskatoon berry bushes. This is an ideal opportunity to own a cozy four-season retreat with both modern updates and natural beauty at your doorstep. (id:62517)
Realty Executives Mj

