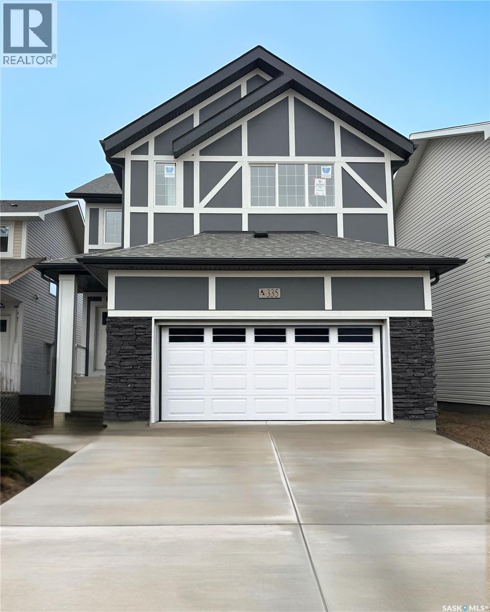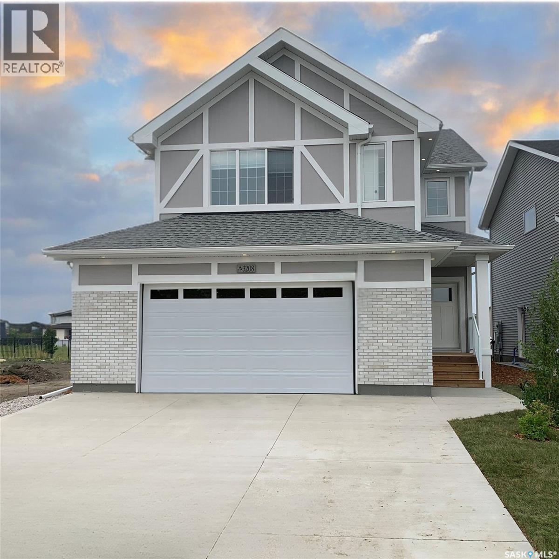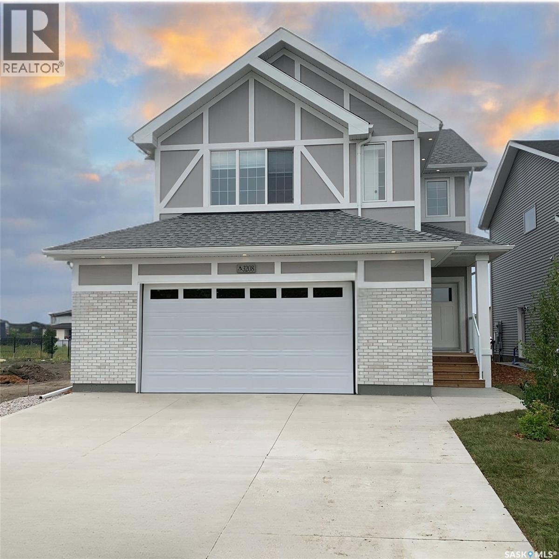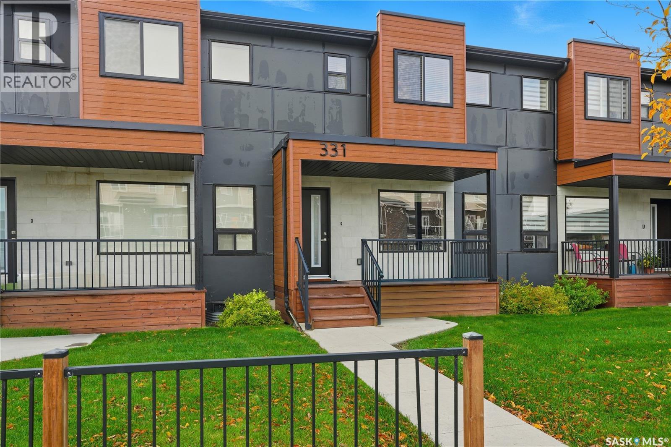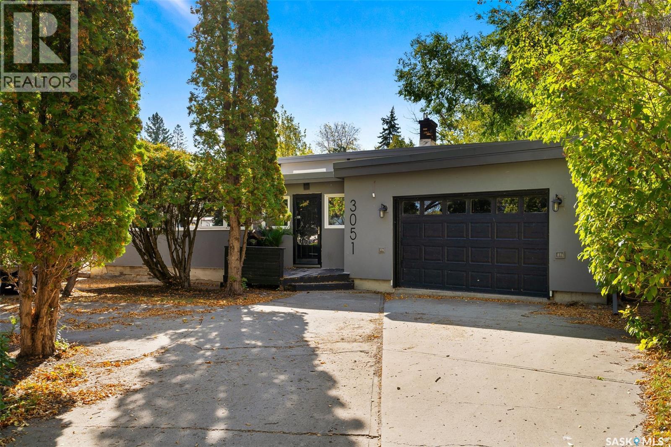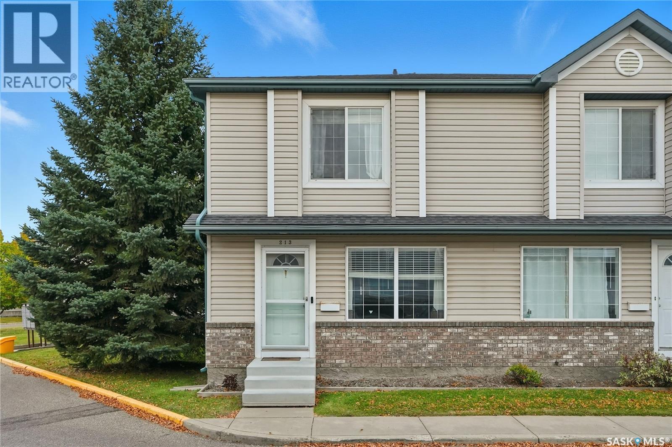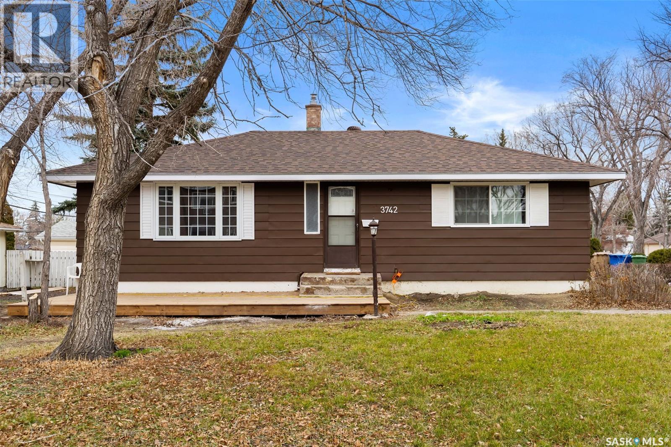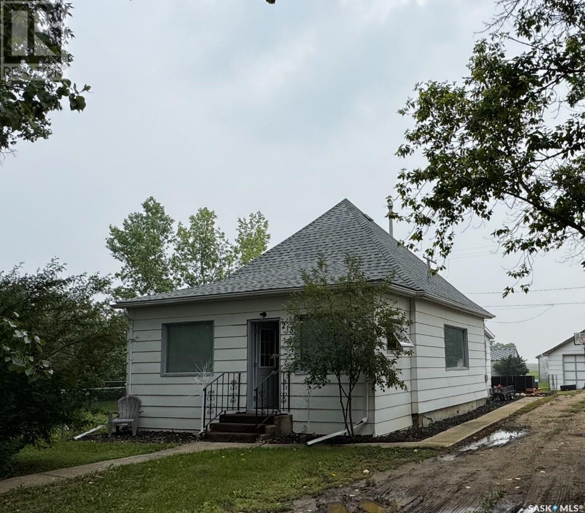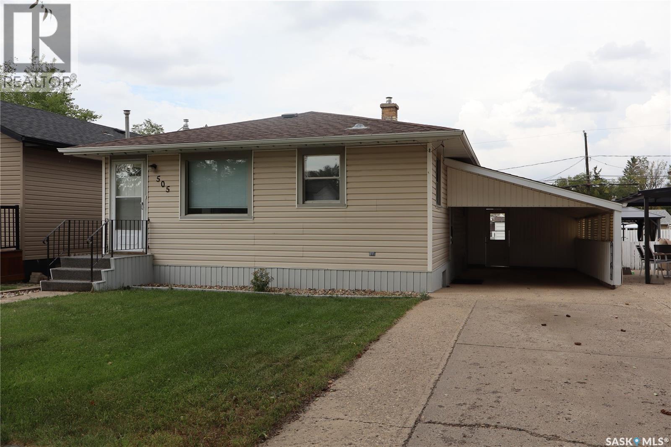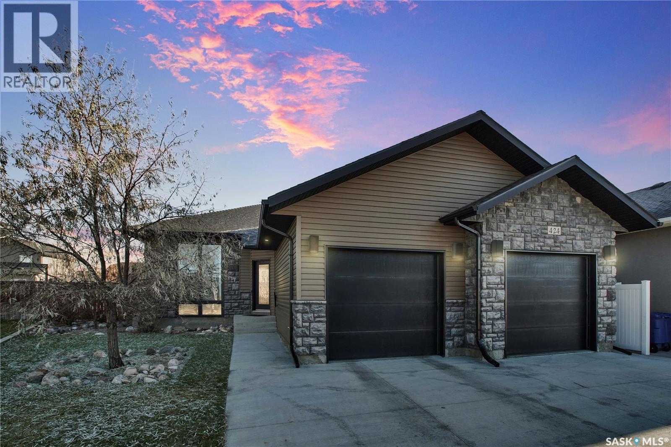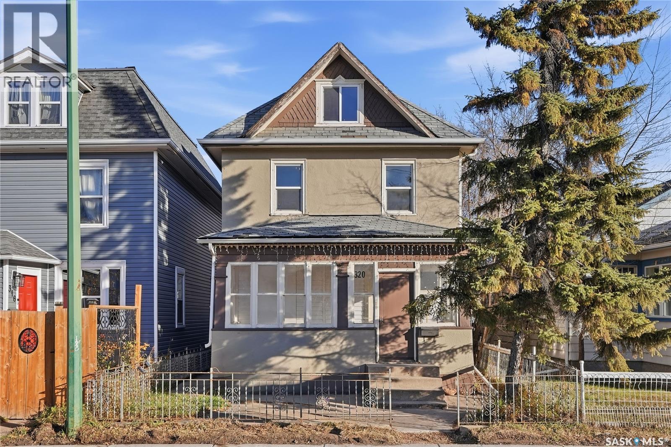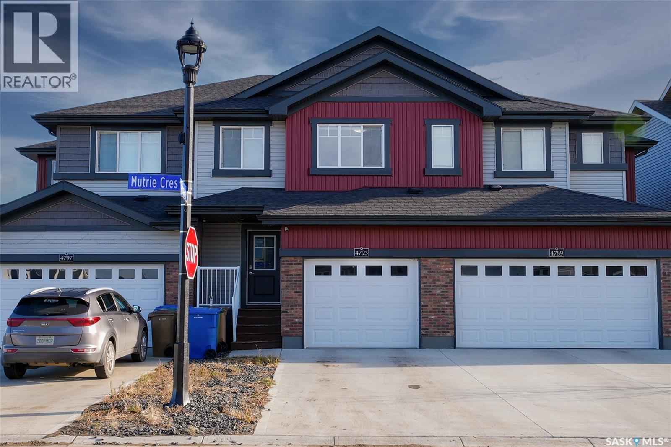Lorri Walters – Saskatoon REALTOR®
- Call or Text: (306) 221-3075
- Email: lorri@royallepage.ca
Description
Details
- Price:
- Type:
- Exterior:
- Garages:
- Bathrooms:
- Basement:
- Year Built:
- Style:
- Roof:
- Bedrooms:
- Frontage:
- Sq. Footage:
335 Asokan Bend
Saskatoon, Saskatchewan
Move in before Christmas!!! Welcome to the Havenberg – LEGAL 2-Bedroom Suite Option! This spacious Ehrenburg-built home offers 5 bedrooms plus a bonus room, including a main floor bedroom and full 4-piece bath — perfect for guests or multi-generational living. The open-concept main floor features Hydro Plank water-resistant flooring, a cozy living room fireplace, and a chef-inspired kitchen with quartz countertops, tile backsplash, eat-up island, walk-through pantry, and ample cabinetry. Upstairs, enjoy 4 large bedrooms and a bonus room. The primary suite includes a walk-in closet and a luxurious ensuite with double sinks, soaker tub, and separate shower. The basement is open for development, with a side entry for a future legal suite. Additional features include: • Triple pane windows • High-efficiency furnace • HRV system • Central vac rough-in • Framed and polyed basement perimeter walls Outside, you'll find a double attached garage, concrete driveway, front landscaping, and underground sprinklers. PST & GST included (rebate to builder). Covered by Saskatchewan New Home Warranty. Photos are from a previous build of the same model. Finishing colors may vary. **** Main Floor Bedroom + Full Bath 4 Bedrooms + Bonus Room Upstairs LEGAL 2-Bedroom Suite Option... Quick Possession ! Available Contact us today for more details or to schedule a viewing! (id:62517)
RE/MAX Saskatoon
485 Germain Manor
Saskatoon, Saskatchewan
Welcome to the Havenberg – LEGAL 2-Bedroom Suite Option! This spacious Ehrenburg-built home offers 5 bedrooms plus a bonus room, including a main floor bedroom and full 4-piece bath — perfect for guests or multi-generational living. The open-concept main floor features Vinyl Plank water-resistant flooring, a cozy living room fireplace, and a chef-inspired kitchen with quartz countertops, tile backsplash, eat-up island, walk-through pantry, and ample cabinetry. Upstairs, enjoy 4 large bedrooms and a bonus room. The primary suite includes a walk-in closet and a luxurious ensuite with double sinks, soaker tub, and separate shower. The basement is open for development, with a side entry for a future legal suite. Additional features include: • Triple pane windows • High-efficiency furnace • HRV system • Central vac rough-in • Framed and polyed basement perimeter walls Outside, you'll find a double attached garage, concrete driveway, front landscaping, and underground sprinklers. Extra Bonus Rear Deck Included. PST & GST included (rebate to builder). Covered by Saskatchewan New Home Warranty. ?? Photos are from a previous build of the same model. Finishing colors may vary. Main Floor Bedroom + Full Bath 4 Bedrooms + Bonus Room Upstairs LEGAL 2-Bedroom Suite Option Available Contact us today for more details or to schedule a viewing! (id:62517)
RE/MAX Saskatoon
477 Germain Manor
Saskatoon, Saskatchewan
Welcome to the “Havenberg” – Featuring a LEGAL 2-Bedroom Suite Option! Jan 2026 Possession! Discover one of Ehrenburg’s most spacious and versatile homes, thoughtfully designed for growing families and multi-generational living. This model includes: Main Floor Highlights • Bedroom + Full Bathroom – Ideal for guests or family members needing main floor access. • Open Concept Layout – Seamless flow throughout the main level with upgraded Vinyl Plank flooring, a water-resistant surface with no transition strips. • Cozy Fireplace – Adds warmth and charm to the living room. • Functional Mudroom – Connects the garage to a walk-through pantry and leads into a modern kitchen. • Chef’s Kitchen – Features quartz countertops, tile backsplash, an eat-up island, ample cabinetry, and a walk-in pantry. Upper Level Features • Four Spacious Bedrooms – Plenty of room for everyone. • Bonus Room – Perfect for a playroom, media space, or home office. • Primary Suite – Includes a walk-in closet and a luxurious ensuite with double sinks, a separate tub, and a walk-in shower. Basement & Additional Features • Side Entry for Future Legal Suite Development • Framed and Polyed Perimeter Walls – Ready for your customization. • High-Efficiency Furnace, Triple Pane Windows, and HRV System • Central Vac Roughed-In Exterior & Warranty • Double Attached Garage with a concrete driveway • Front Landscaping, Underground Sprinklers and Extra Bonus Rear Deck Included. • PST & GST Included (with rebate to builder) • Saskatchewan New Home Warran **Note: Photos shown are from a previous build of the same model. Finishing colors may vary. Main Floor Bedroom + 4-Piece Bath PLUS 4 Bedrooms & Bonus Room Upstairs – LEGAL 2 BEDROOM SUITE OPTION AVAILABLE! Ready to learn more or book a viewing? Contact us today! (id:62517)
RE/MAX Saskatoon
331 Rajput Way
Saskatoon, Saskatchewan
Welcome to 331 Rajput Way!Stunning Townhome in Evergreen! Quality-built by Riverbend Developments this fully finished 4-bedroom, 4-bath home with a single detached garage offers the perfect blend of style, comfort, and convenience. Inside, you’ll find elegant finishes throughout — luxury vinyl plank flooring, quartz countertops, maple cabinetry, and stainless steel appliances. The open-concept main floor flows seamlessly from a covered front porch to a covered rear deck and private fenced backyard, ideal for both relaxing and entertaining. Upstairs features three spacious bedrooms, two full bathrooms. The fully developed basement adds a versatile family room, an additional bedroom, and a full bath — perfect for guests or a home office. Recent updates include new basement flooring (2025) and duct cleaning (2025). Additional highlights: central A/C, second-floor laundry, and a single detached garage. Superbly located within 5 minutes’ walking distance to two elementary schools and 4 minutes’ walk to Evergreen Square (restaurants, convenience store, clinic, chiropractic & more), with easy access to Aspen Ridge shopping center, Willowgrove, and University Heights amenities. Move-in ready and beautifully maintained — a must-see in Evergreen! (id:62517)
Exp Realty
3051 Quinn Drive
Regina, Saskatchewan
Welcome to 3051 Quinn Drive, a beautifully updated mid-century modern home in Regina’s desirable Arnhem Place neighbourhood. This rare property is steps away from the lush green spaces of Wascana Park, offering unmatched access to walking trails, playgrounds, and the lake just steps from your door. This split-level home boasts over 2,500 sq. ft. of living space with an open-concept design, exposed beams, and oversized windows that fill the home with natural light. The stylish kitchen features quartz countertops, modern cabinetry, stainless steel appliances, a gas range, and a large island with seating. Multiple living areas, including a sun-filled living room and lower-level family/media room, provide flexibility for both relaxation and entertaining. The home offers 3 bedrooms and 3 bathrooms, including a spacious primary suite and updated spa-like bathrooms. A sauna, versatile recreation spaces, and contemporary finishes enhance everyday comfort. Outdoors, the private backyard is a true retreat with mature trees, a large patio, raised garden beds, and room for kids to play. The property also includes a double attached garage and additional driveway parking. Located in one of Regina’s most sought-after areas, you’ll enjoy the perfect balance of nature and convenience, with schools, downtown, and amenities all nearby. Don’t miss this opportunity to own a one-of-a-kind home in an incredible park-side location! (id:62517)
Exp Realty
213 663 Beckett Crescent
Saskatoon, Saskatchewan
Welcome to unit 213 - 663 Beckett Crescent located in Arbor Creek! This 1,116 sq ft end unit two storey townhouse has been well maintained - and provides spacious living! Walking in, you are met with gleaming hardwood floors in your living room, with large window, and front closet. Coming into your kitchen with ample cabinet space, fridge, stove, hood fan, dishwasher, pantry, convenient kickplate and sliding door access to your back deck. a 2-pc bath complete your main floor. Upstairs you will find your primary bedroom, plus two additional bedroom all featuring carpet flooring. A 4-pc bath with modern white vanity, and linen closet complete the 2nd floor. Your basement is fully finished, with vinyl plank flooring throughout, a cozy family room as well as your own wet-bar complete with stainless steel sink and cupboard space. Laundry room within the utility area, and plenty of under-stair storage space complete the basement. Back deck with gate access, green space, and 1 parking. Complex offers plenty of visitor parking, and is within walking distance to many trails and parks. Circle drive access, and many amenities within Brighton and Willowgrove are just a quick drive away - making this a prime location! (id:62517)
Derrick Stretch Realty Inc.
3742 Argyle Road
Regina, Saskatchewan
Welcome to 3742 Argyle Rd. Prime location in south Regina, walking distance to all the amenities, bus stop in front of the house. lots of updates recently including brand new kitchen with all stainless steel appliances , bathroom and living room/bathroom, outside deck etc. Great layout on the main floor, basement is open for development. You don't want to miss this great opportunity! (id:62517)
Exp Realty
215 Kerry Street
Limerick, Saskatchewan
Located in the Village of Limerick in a great location on a very nice lot. Come check out this awesome Bungalow! You will love the large, fenced yard, complete with a firepit area. Enjoy the back deck with direct access to the back porch. The front of the home is accessible through the large verandah. You will notice the large living room features lots of natural light through the big windows. The eat-in kitchen has room for a small table. Main floor laundry is a definite convenience. The bathroom is spacius with a tub/shower unit and newer toilet. There are two bedrooms with lots of room for dressers. The basement is unfinished. Limerick is a great community with a general store, bar with amazing food, town office, post office, community hall and Co-op fuel station with hardware and farm items. A short trip from Assiniboia. Come have a look today! (id:62517)
Century 21 Insight Realty Ltd.
505 3rd Avenue E
Assiniboia, Saskatchewan
Located in Assiniboia, this upgraded family home features an open kitchen and living room with laminate flooring and ample natural light. There are two bedrooms on the main floor, plus a basement bedroom and two dens (convertible to bedrooms). The home offers generous storage, including a large basement room. Appliances upstairs are updated, and the basement includes a new washer and dryer. Exterior updates include vinyl siding and replaced shingles. The property has a carport for convenient parking and a fenced backyard. (id:62517)
Century 21 Insight Realty Ltd.
424 Lyle Crescent
Warman, Saskatchewan
Welcome home to this immaculate 1,316 sq. ft. 4-bedroom, 3-bathroom bungalow—fully finished top to bottom and beautifully maintained throughout. The main floor offers a bright, open layout with a spacious living room featuring rich laminate floors and maple railings with metal spindles. The timeless two-tone kitchen includes granite countertops, tile backsplash, a large eat-up island, walk-in corner pantry, and under-cabinet lighting. The dining area easily accommodates large gatherings and includes a glass patio door to the back deck, plus transom windows that fill the space with natural light. Down the hall, the primary suite awaits with an upgraded drop-soffit ceiling, walk-in closet, and a 3-piece ensuite with custom tiled shower. Two additional bedrooms and a full 4-piece bathroom with tile floors and granite countertops complete the main level. The basement was designed for entertaining. A fantastic wet bar area features built-in cabinetry, bar fridge, and a raised seating peninsula. The massive family room is perfect for hosting game nights, movie nights, or setting up your home theater, and the adjoining games area offers plenty of room for a pool table or poker table. You’ll also find a large bedroom, another full 4-piece bathroom, and a spacious laundry/storage/utility room—plus extra storage under the stairs. Outside, this property sits on a huge inside-corner, irregular lot with ample room for a trampoline, play structure, firepit, and more. Enjoy relaxing on the back deck with plenty of open views behind you looking out towards the golf course. Additional highlights include central A/C, HRV, an extra-wide concrete driveway, and an oversized 26’x26’ attached garage that is fully insulated and drywalled. Upgraded bungalows like this are a rare find in Warman—this one shows 10/10 and is ready for its next owners. Contact your favourite Realtor today to book a private viewing! (id:62517)
Boyes Group Realty Inc.
320 D Avenue S
Saskatoon, Saskatchewan
Attention investors.Lovely 2 ½ Storey home is only a couple of blocks to the farmers market and offers 4 bedrooms plus many upgrades such as windows, cabinets, paint, shingles (2007), eaves troughs, flooring, furnace,water heater and some wiring. Lots of original character with the front porch, some woodwork, clawfoot tub and more. Great investment property. Engineering report available upon request. (id:62517)
Trcg The Realty Consultants Group
4793 Mutrie Crescent
Regina, Saskatchewan
Welcome to 4793 Mutrie Cres, a beautifully designed 1,390 sq. ft. two-storey home with a single attached Insulated Heated Garage. The main floor features a bright, open-concept layout with luxury kitchen cabinetry, quartz countertops, a corner pantry, a convenient half bath, and patio door access to a pressure-treated wood deck and Xeriscape fenced backyard. Upstairs, you'll find three spacious bedrooms a 4-piece main bathroom, laundry closet, and a large flex room—ideal as an office, playroom, or TV area. The primary bedroom offers a generous walk-in closet and a private 4-piece ensuite. The basement is fully finished with a in unit laundry, Second kitchen with portable stove, dishwasher and a fridge. 4pc bath and a full bedroom completes the basement. This home is finished top to bottom and move in ready. Reach out to your realtor to book a viewing (id:62517)
Exp Realty

