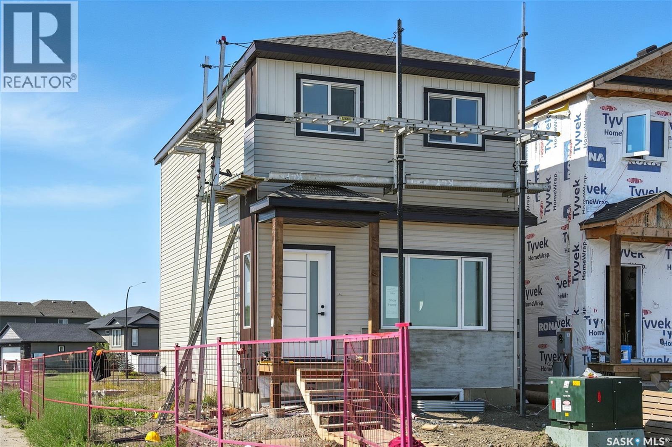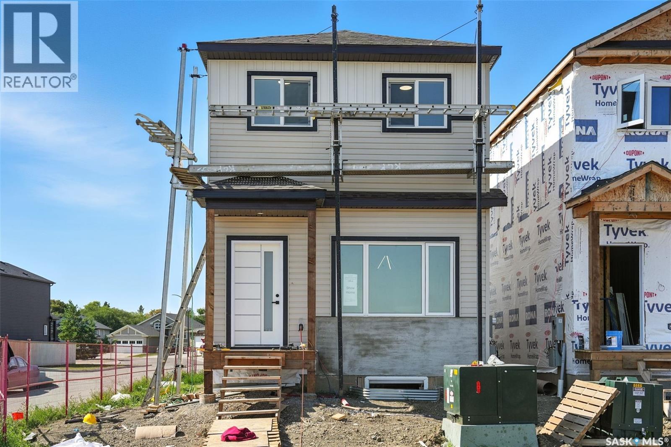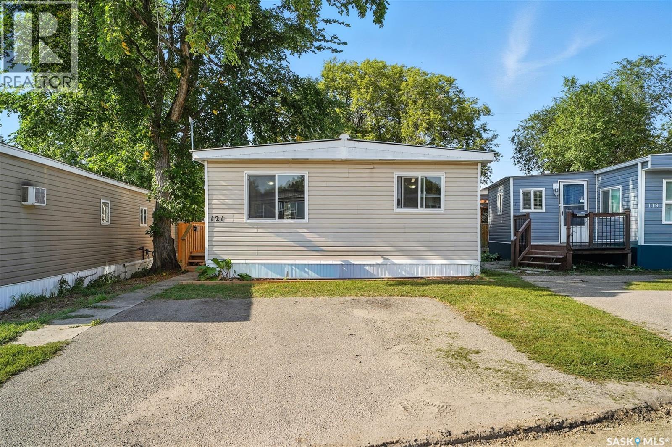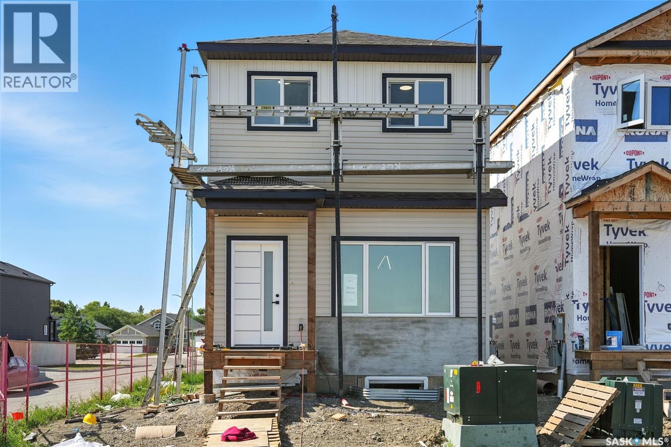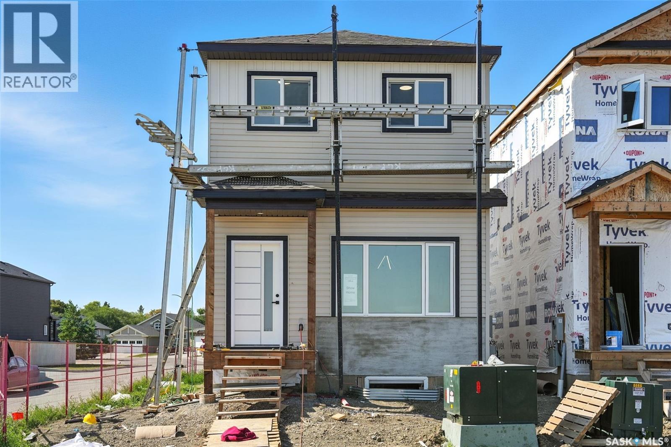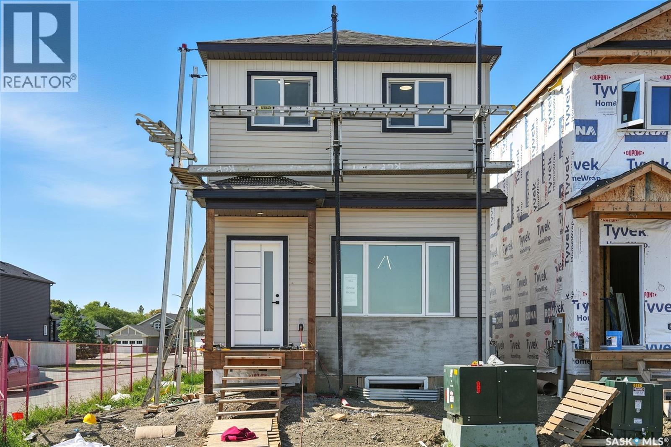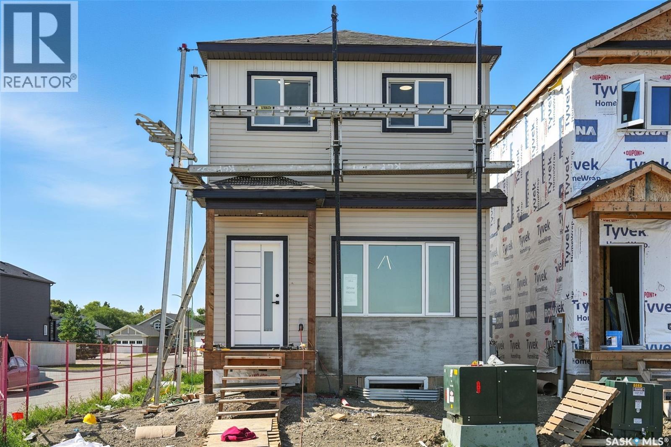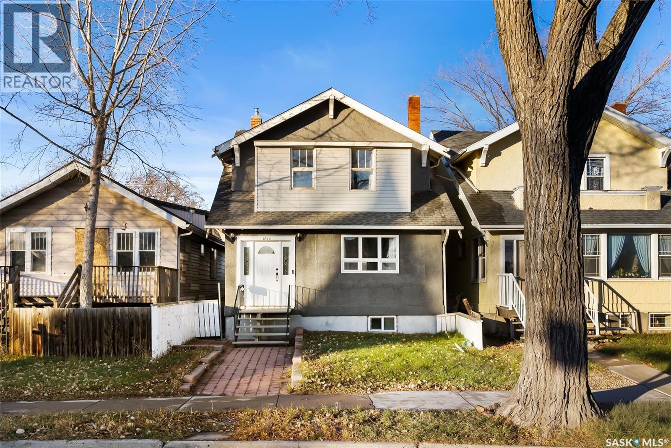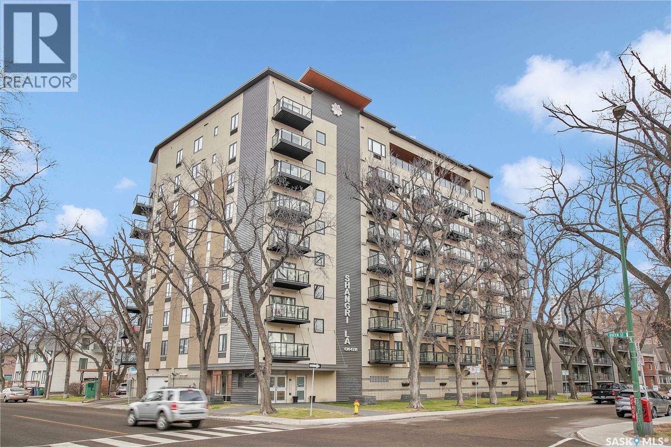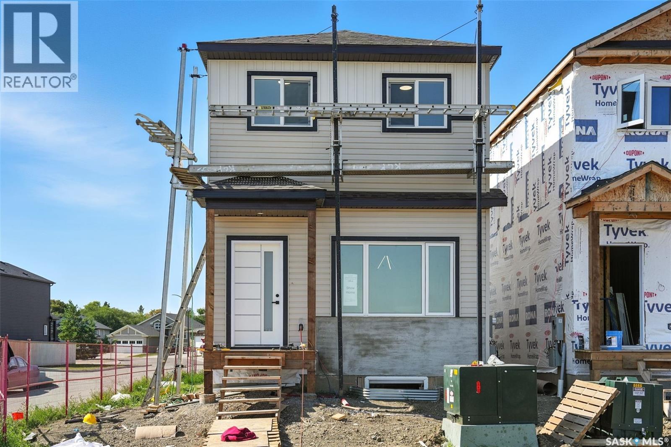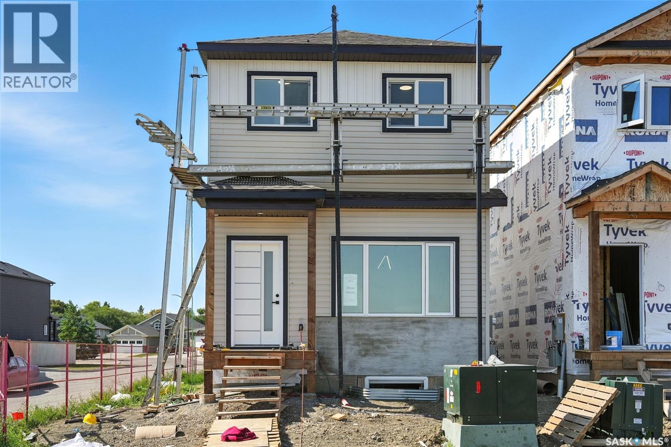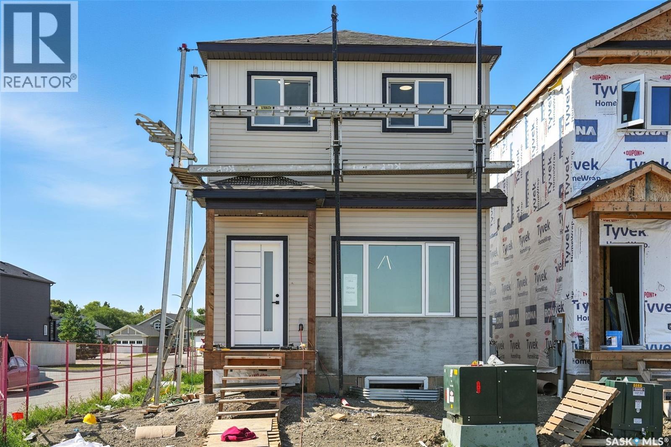Lorri Walters – Saskatoon REALTOR®
- Call or Text: (306) 221-3075
- Email: lorri@royallepage.ca
Description
Details
- Price:
- Type:
- Exterior:
- Garages:
- Bathrooms:
- Basement:
- Year Built:
- Style:
- Roof:
- Bedrooms:
- Frontage:
- Sq. Footage:
117 1509 Richardson Road
Saskatoon, Saskatchewan
Discover this beautiful 3-bedroom, 3-bathroom home, currently under construction! The main floor features a spacious open-concept kitchen, dining, and living area, perfect for entertaining. Upstairs, you'll find three well-sized bedrooms and two bathrooms, offering comfort and convenience. Located close to Saskatoon Airport and easy commute to work in north industrial area. Don’t miss this opportunity to own a brand-new home in a great location! (id:62517)
Exp Realty
119 1509 Richardson Road
Saskatoon, Saskatchewan
Discover this beautiful 3-bedroom, 3-bathroom home, currently under construction! The main floor features a spacious open-concept kitchen, dining, and living area, perfect for entertaining. Upstairs, you'll find three well-sized bedrooms and two bathrooms, offering comfort and convenience. Located close to Saskatoon Airport and easy commute to work in north industrial area. Don’t miss this opportunity to own a brand-new home in a great location! (id:62517)
Exp Realty
121 219 Grant Street
Saskatoon, Saskatchewan
Welcome to 142-219 Grant street! This home is located in established area in Saskatoon that has all the amenities you could ever need. Close to major roads that makes driving to work or traveling convenient. Property has a huge back yard mature trees and it is fully fenced which would be perfect for current for future pets. Inside has been fully renovated and maintained beautifully. Large living room for entertaining family or guests. 3 spacious bedrooms perfect for families or couples looking to grow. renovated bathroom with his and her sinks. you wont find another property like this in saskatoon for this price. Call your Realtor to book a showing today! (id:62517)
RE/MAX Saskatoon
151 1509 Richardson Road
Saskatoon, Saskatchewan
Discover this beautiful 3-bedroom, 3-bathroom home, currently under construction! The main floor features a spacious open-concept kitchen, dining, and living area, perfect for entertaining. Upstairs, you'll find three well-sized bedrooms and two bathrooms, offering comfort and convenience. Located close to Saskatoon Airport and easy commute to work in north industrial area. Don’t miss this opportunity to own a brand-new home in a great location! (id:62517)
Exp Realty
155 1509 Richardson Road
Saskatoon, Saskatchewan
Discover this beautiful 3-bedroom, 3-bathroom home, currently under construction! The main floor features a spacious open-concept kitchen, dining, and living area, perfect for entertaining. Upstairs, you'll find three well-sized bedrooms and two bathrooms, offering comfort and convenience. Located close to Saskatoon Airport and easy commute to work in north industrial area. Don’t miss this opportunity to own a brand-new home in a great location! (id:62517)
Exp Realty
159 1509 Richardson Road
Saskatoon, Saskatchewan
Discover this beautiful 3-bedroom, 3-bathroom home, currently under construction! The main floor features a spacious open-concept kitchen, dining, and living area, perfect for entertaining. Upstairs, you'll find three well-sized bedrooms and two bathrooms, offering comfort and convenience. Located close to Saskatoon Airport and easy commute to work in north industrial area. Don’t miss this opportunity to own a brand-new home in a great location! (id:62517)
Exp Realty
163 1509 Richardson Road
Saskatoon, Saskatchewan
Discover this beautiful 3-bedroom, 3-bathroom home, currently under construction! The main floor features a spacious open-concept kitchen, dining, and living area, perfect for entertaining. Upstairs, you'll find three well-sized bedrooms and two bathrooms, offering comfort and convenience. Located close to Saskatoon Airport and easy commute to work in north industrial area. Don’t miss this opportunity to own a brand-new home in a great location (id:62517)
Exp Realty
1230 Victoria Avenue
Regina, Saskatchewan
Welcome to 1230 Victoria Avenue, a spacious and well-maintained home offering modern upgrades while retaining timeless character. Located in a convenient central area, this property combines functionality, comfort, and value—ideal for families, first-time buyers, or investors seeking a move-in-ready opportunity. Inside, you’ll find a bright open-concept main floor featuring hardwood and laminate flooring, high ceilings and large windows that bring in abundant natural light. The main living space flows into a generous dining area and an impressive kitchen with brown cabinetry, tile backsplash, and modern appliances. The home offers three bedrooms, including a comfortable primary suite with 2-piece ensuite and well sized closet. The bathroom features tiled walls with accent detailing and updated fixtures for a clean, modern look. The laundry with shelving provides added convenience, while the full basement—currently undeveloped—offers ample space for storage or future development. The property sits on a mature lot with a single detached garage, providing secure parking and additional storage space. With over 1,500 sq. ft. of living space, fresh paint, and move-in readiness, this home offers outstanding value in a location close to downtown amenities, schools, and transit. Don’t miss your chance to own this charming and versatile property. (id:62517)
Exp Realty
708 550 4th Avenue N
Saskatoon, Saskatchewan
All furniture is available!! The Shangri-La on 4th Ave welcomes you to the City Park life style, and all the amenities that go with it. This very functional and elegant open design, with lots of natural light and clean contemporary finishes, welcomes you with bright finishes and lots of light. In the kitchen there is an upgraded subway tile back splash, all white appliances, and a garburator. The spacious bathroom has beautiful cedar accents and lots of storage. The building also boasts of a penthouse amenities room, exercise area and rooftop balcony with barbecue and an amazing view. Just a few steps from City Hospital and the scenic trails along the river, this condo offers the best of urban living with easy access to nature. The downtown shops and restaurants will be calling you, as they are within walking distance along with handy access to city transit, U of S, and RUH. Have your agent set up a showing as this condo won't last long. (id:62517)
Royal LePage Saskatoon Real Estate
179 1509 Richardson Road
Saskatoon, Saskatchewan
Discover this beautiful 3-bedroom, 3-bathroom home, currently under construction! The main floor features a spacious open-concept kitchen, dining, and living area, perfect for entertaining. Upstairs, you'll find three well-sized bedrooms and two bathrooms, offering comfort and convenience. Located close to Saskatoon Airport and easy commute to work in north industrial area. Don’t miss this opportunity to own a brand-new home in a great location (id:62517)
Exp Realty
175 1509 Richardson Road
Saskatoon, Saskatchewan
Discover this beautiful 3-bedroom, 3-bathroom home, currently under construction! The main floor features a spacious open-concept kitchen, dining, and living area, perfect for entertaining. Upstairs, you'll find three well-sized bedrooms and two bathrooms, offering comfort and convenience. Located close to Saskatoon Airport and easy commute to work in north industrial area. Don’t miss this opportunity to own a brand-new home in a great location (id:62517)
Exp Realty
167 1509 Richardson Road
Saskatoon, Saskatchewan
Discover this beautiful 3-bedroom, 3-bathroom home, currently under construction! The main floor features a spacious open-concept kitchen, dining, and living area, perfect for entertaining. Upstairs, you'll find three well-sized bedrooms and two bathrooms, offering comfort and convenience. Located close to Saskatoon Airport and easy commute to work in north industrial area. Don’t miss this opportunity to own a brand-new home in a great location (id:62517)
Exp Realty

