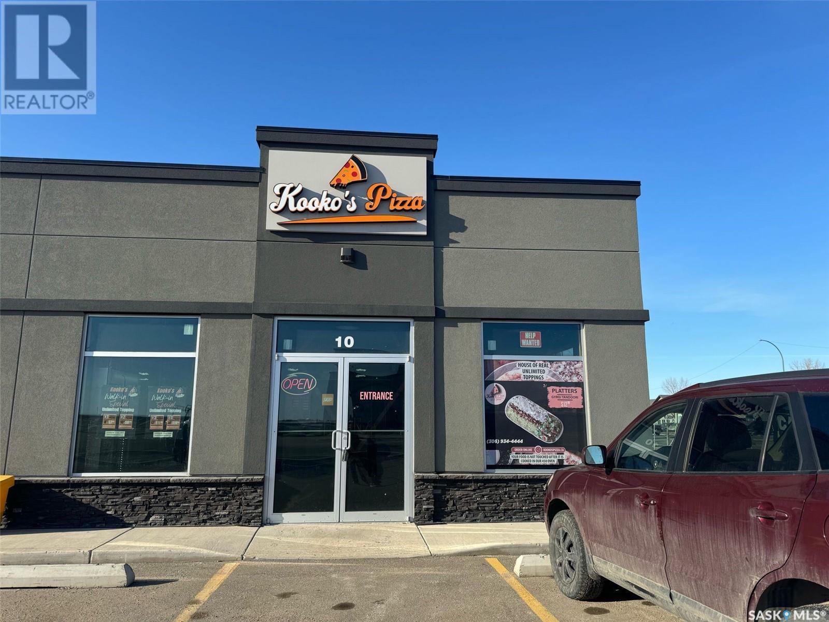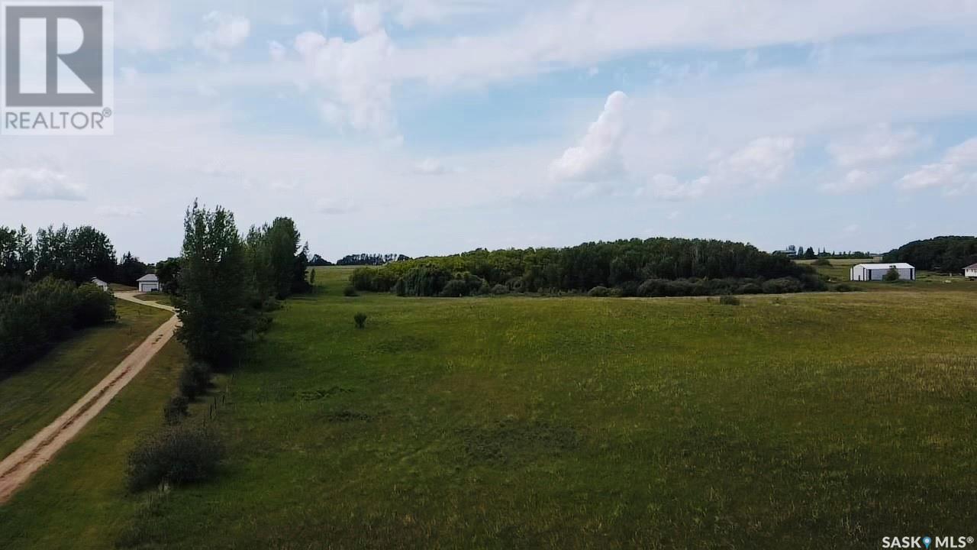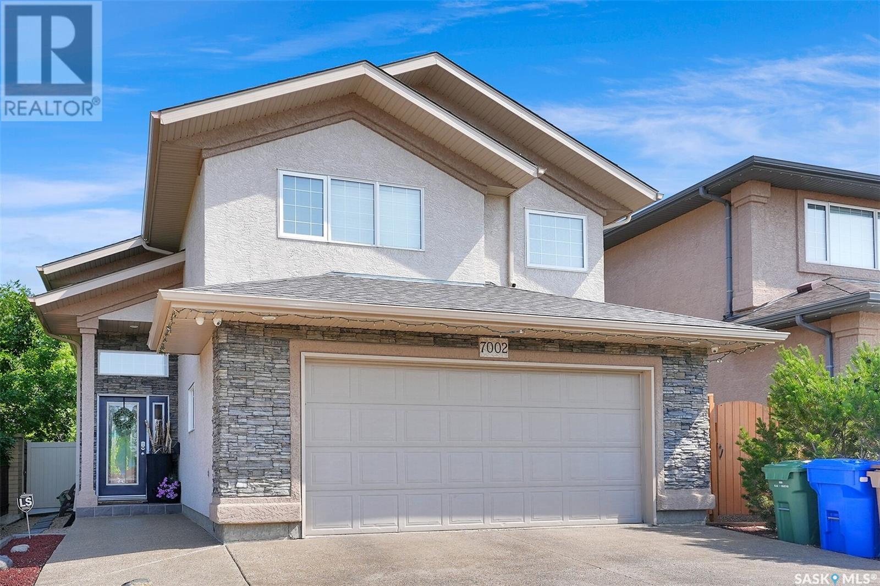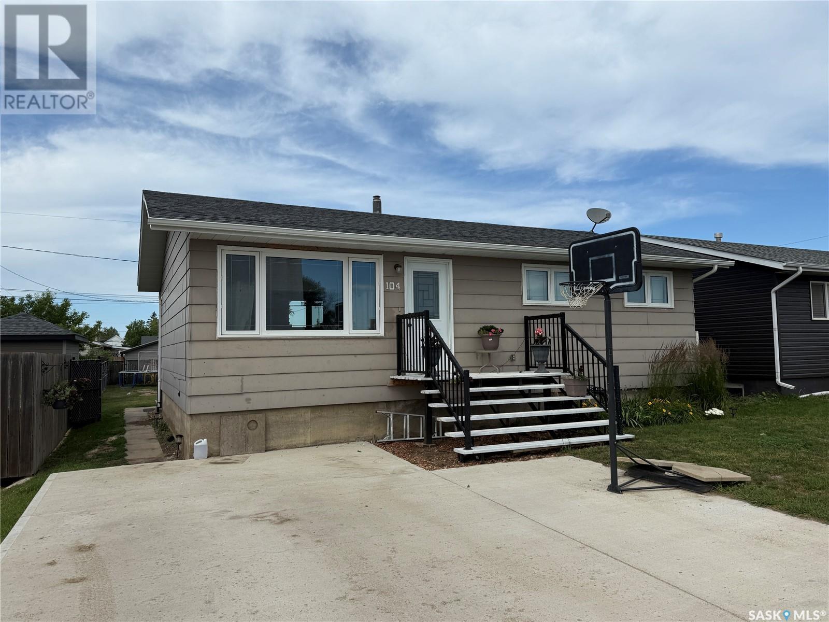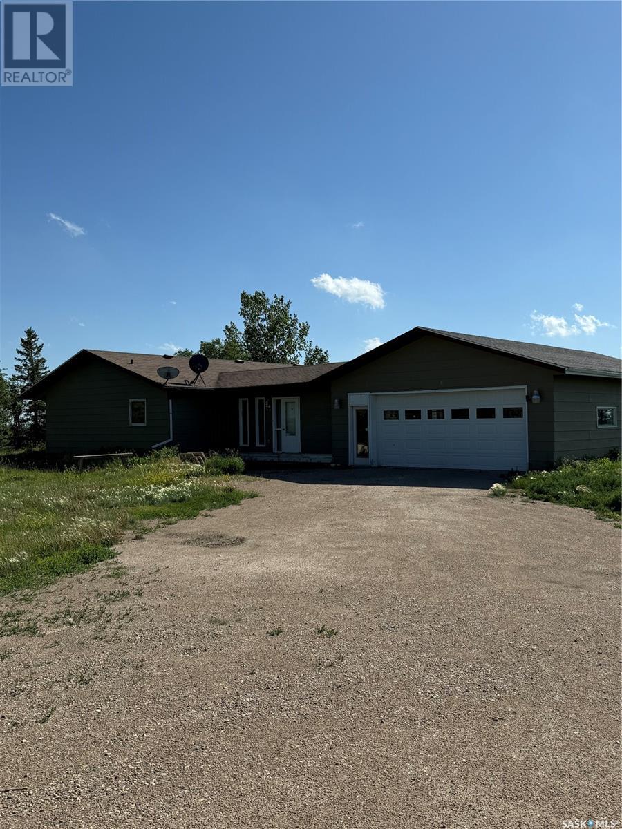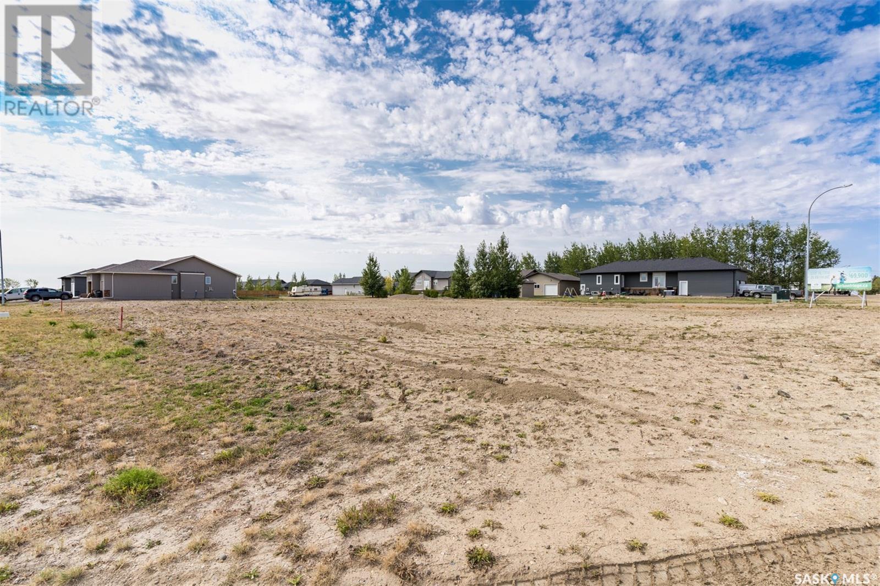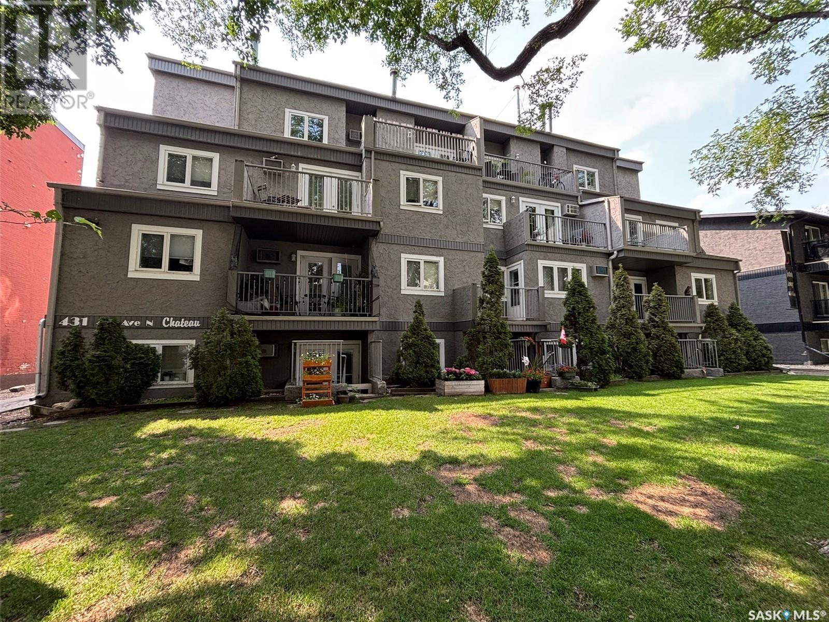Lorri Walters – Saskatoon REALTOR®
- Call or Text: (306) 221-3075
- Email: lorri@royallepage.ca
Description
Details
- Price:
- Type:
- Exterior:
- Garages:
- Bathrooms:
- Basement:
- Year Built:
- Style:
- Roof:
- Bedrooms:
- Frontage:
- Sq. Footage:
1 40 Centennial Drive N
Martensville, Saskatchewan
Vendor financing is available! An exciting opportunity to own a thriving pizza business in Martensville! Kooko’s Pizza, a well-established and turnkey operation, is now available for purchase. This is a fantastic chance for an entrepreneur to step into a successful franchise with a loyal customer base. The business offers both takeout and delivery, ensuring steady revenue from its dedicated patrons. Conveniently located on Centennial Drive, a high-traffic street with excellent visibility. Contact your REALTOR® today for more details or to schedule a viewing! (id:62517)
Century 21 Fusion
Downey Acreage Site
Blucher Rm No. 343, Saskatchewan
This is a fantastic location for a acreage in a quiet location, yet close to the city of Saskatoon! It's a short drive to all Rosewood amenities such as grocery stores, restaurants, pubs, medical and dental clinics, catholic and public schools. This 3.99 acre yard site in the rolling hills allows you to build your dream home with walk out options. Check out this quiet and peaceful location and start planning your acreage home today... or tomorrow. Directions: Head east on Hwy 394 east 9 KM turn right on Torgerson Rd 1/8 mile acreage site on right side. (id:62517)
Boyes Group Realty Inc.
7002 Wascana Cove Drive
Regina, Saskatchewan
"Beautiful 5-Bedroom Modified Bi-Level in Prestigious Wascana View!" Welcome to this ideal family home located in the heart of highly sought-after Wascana View. This stunning 1,544 sq. ft. modified bi-level offers exceptional curb appeal, a fully finished interior, and a private, entertainer’s backyard—perfect for modern family living. Step into the bright, airy foyer that leads up to a spacious main floor featuring vaulted ceilings, large windows, and an elegant open-concept layout. The island kitchen offers generous workspace and storage, seamlessly flowing into the dining area and living room, which is beautifully appointed with built-ins and a cozy gas fireplace. The main level also includes Laundry, two good-sized bedrooms and a full 4-piece bathroom. Up a short flight of stairs, you'll find the private primary suite, complete with a walk-in closet and a luxurious 4-piece ensuite. The fully developed basement is bright and welcoming with huge above-grade windows, a spacious rec room/games room, two additional bedrooms, and another full 4-piece bath—offering ample room for guests or a growing family.Garden doors off the dining area lead to a beautifully landscaped, fully fenced backyard with a three-tiered deck—a perfect spot for outdoor entertaining and relaxation. Don't miss your chance to own this immaculately maintained, move-in ready home in one of Regina’s most desirable neighborhoods! (id:62517)
RE/MAX Crown Real Estate
104 Railway Avenue E
Shellbrook, Saskatchewan
Begin Here!!! Excellent Starter or Rental property opportunity in Shellbrook. 2 bedroom bungalow with recent windows & shingles upgrades. 2 large bedrooms on main floor with recent renovations in main bathroom. Fully Finished basement with additional bedroom and bathroom and large family room area for the kids. Fully fenced yard with deck & storage shed. Conveniently located, only 1/2 block from downtown Shellbrook. Bring Offers!! (id:62517)
RE/MAX P.a. Realty
Sk-1 1 Highway W
Gull Lake, Saskatchewan
Esso Gas Station for Sale – Prime Investment Opportunity. This well-established Esso gas station, built in 1989 with durable H-beam steel and concrete block construction, offers a unique investment opportunity with a huge vacant lot ideal for expansion—perfect for a truck stop, motel, or liquor store. Conveniently connected to town water and sewage, the station features above-ground steel tanks: 25,000L Premium, 60,000L Regular, and 35,000L Diesel, with pumps, tanks, and pipelines renovated in 2017 at a cost of $700,000. With no local price competition (the nearest gas stations are 30 km west and 60 km east), this location ensures a steady customer base, including travelers, town residents, and oil workers. The 8-door walk-in cooler and ice cream shop setup add retail potential, while the leased 64-seat restaurant generates $2,500+ tax + utilities in monthly revenue. The Esso contract runs until July 2028, offering stability in a town of 1,000 residents with K–12 schools. This property presents a rare chance to own a profitable fuel and retail business with expansion potential. Don’t miss out—contact us today for more details! (id:62517)
Boyes Group Realty Inc.
517 2406 Heseltine Road
Regina, Saskatchewan
This is a top-floor unit at 2406 Heseltine Road, located in East Regina close to all east end amenities. This unit is 1,057sq ft with an open concept living space - great for a family with three-bedrooms and close to schools. The kitchen has plenty of counter space and an eat in area for a table. In the Living Room there is a wood fireplace and double balcony doors which leads to the good sized balcony. The primary bedroom has a large closet and 2 piece bathroom. There are two additional bedrooms and a main 4 piece bathroom. This unit offers one exclusive electrified parking stall, in-suite storage, in-suite laundry and wired for bell satellite. The unit and building have been well maintained. Amenities include swimming pool, tennis court, playground, and sauna. Condo Fees include water, sewer, heat, snow removal, lawn care, garbage collection, common area maintenance, building insurance and reserve fund. Pet Friendly premises as pets are allowed with restrictions. (id:62517)
Century 21 Dome Realty Inc.
65 14th Street
Weyburn, Saskatchewan
Just starting out? Looking to increase your rental portfolio? This is it! What a great starter property with approx 1,200 square feet of living space you don't want to miss out. This home sits on a large lot that has plenty of room for a garage and there is plenty of parking too! Entering you walk into a large porch that is perfect for all the extras giving you room to move around. This leads to 1 of 2 family rooms giving you again extra living space. You will be pleasantly surprised at the transformation of the interior of this home. It was thoughtfully and thoroughly redone. From the south family room you come into the hall way which houses 2 bedrooms and a good sized bathroom. Everything is freshly painted, bright and clean and the flooring has been changed throughout the bedrooms, bathroom and into the main living area. Heading down the hall towards the main living area you also have a functional and expanded laundry room. Moving on to the kitchen and second family room area you are treated to an open concept which allows you so much room for you and your family. If you are wanting to extend your entertaining to the outside you do have a deck and back patio as well and it is all sitting on an owned lot. So much to offer with this one book your private showing today! (id:62517)
RE/MAX Weyburn Realty 2011
54 Mackie Crescent
Saskatoon, Saskatchewan
Big, beautiful, and full of upgrades with LEGAL BASEMENT SUITE. Welcome to this beautiful home nestled in the mature and desirable neighborhood of Massey Place. Ideally located close to parks, schools, and all amenities, this stunning property has been offering modern comfort in a well-established community. This inviting 4-bedroom, 2-bathroom home with a legal basement suite is ideal for first-time buyers or investors. Just blocks from Vincent Massey Elementary School and within walking distance of Superstore, Confederation Mall, Parks, Church, Health care facilities, and other key amenities, this home offers the perfect blend of convenience and community. The main floor features a bright living room that flows into the dining area with added cabinetry, a functional kitchen with white cabinets and stainless steel appliances, three comfortable bedrooms, and a 4-piece bathroom. The fully permitted basement suite is spacious and move-in ready, complete with a full kitchen, large bedroom with walk-in closet, a roomy bathroom and a large living room with a slide door that can be easily converted to a second bedroom plus living room —ideal for rental income or extended family. The home includes a side entrance, 50 feet of frontage, and a generous backyard with a patio, firepit, garden area, and alley access—great for entertaining or gardening. Recent upgrades include new carpet in the main floor bedrooms, new basement flooring, new dishwasher, new range hoods, fresh paint, and new blinds throughout. The basement suite previously rented for $1,250/month plus utilities, while the main floor was rented for $1,850/month plus utilities. Whether you're looking for a turnkey family home or an investment opportunity, this property checks all the boxes. Don't miss out on this exceptional opportunity in 54 Mackie Crescent. (id:62517)
Boyes Group Realty Inc.
Sawatzky
Kindersley Rm No. 290, Saskatchewan
Opportunity to buy an acreage and a good producing 1/4 of farmland to either expand your operation or as an investment and rent out the land. Highway access for the land and acreage located along a main gravel road. Electric heat for house, but there is natural gas on the property. Kindersley town water hooked up in house. 3 Twister Hopper Grain bins included as well. Seller states they are 6400 bushels each. SAMA states 153 acres cultivated but the perimeter of the yard is approx. 13 acres. (id:62517)
RE/MAX Saskatoon
504 1015 Bradley Street
Moose Jaw, Saskatchewan
Condo living at its finest offering the lifestyle you deserve! Immaculate one-owner home with numerous upgrades for you to appreciate! You will feel a warm welcome as you enter this stunning Bungalow “end unit” with south-facing views of the open fields from your covered deck (enjoy watching Moose Jaw’s finest Snowbird team practice!). Elegant & sophisticated, the floorplan is designed to offer the best of open concept space with careful attention to detail evident throughout & a calming colour palette. The main floor features a stunning Kitchen with extra cabinetry (soft close) added to give extra prep space, granite countertops, stylish tile backsplash & sleek appliances. The Living & Dining area is adjacent with the focal point being the fireplace accent wall. Double doors give entry to the Den/Office with a 2pc Powder Room across the hall. The Primary Suite is spacious with a 3pc Ensuite (walk-in tiled shower) & topped off with a lovely Walk-In Closet. The Laundry is also located on the main level for your convenience as you enter/exit the Double Attached Heated Garage. The lower level is finished with a large Family Room perfect for family & friends to gather as well as a Den, full Bath, Bedroom with massive walk-in closet as well as storage & utility area. Consider this beautiful home for your next move if you are ready to retire your snow shovel & lawn mower! (id:62517)
Realty Executives Mj
502 Bentika Street
Bethune, Saskatchewan
85 x 131 SERVICED LOT IN THE “URBAN FRINGE” DEVELOPMENT IN BETHUNE. Subdivision Services: Sanitary sewer system (at the front property line), Overland land drainage system, Water Line (at the curb stop located at the front property line), Street lighting, underground power, natural gas and telephone. Other lots available within the development and other locations in Bethune. Bethune is a ½ hour form Regina on divided Hwy 11, the village includes a k-8 school, local daycare (high school students are bused to Lumsden) Credit Union, Co-Op grocery and gas, restaurant, bar, community hall, rink and museum. The community is close to the K+S Potash Mine and is only 10 minutes to Last Mountain Lake. Please call your Realtor for more information. (id:62517)
Royal LePage Next Level
Coldwell Banker Local Realty
304 431 4th Avenue N
Saskatoon, Saskatchewan
Welcome to unit 304 in the Chateau on 4th Avenue, centrally located in the mature City Park neighbourhood. Located in close proximity to the City Hospital, downtown, University of Saskatchewan, public transport, the scenic river valley and Meewasin Trail. This 2 bedroom 1 bath unit features a unique layout with a well appointed west facing balcony for some evening sun or entertaining guests. Perfect for a first time buyer or revenue property for university students. Includes many upgrades including newer maple cabinetry in the kitchen and bathroom, upgraded windows and exterior patio door, laminate flooring throughout. Includes 1 covered electrified parking stall. Don't miss out! This unit shows excellent! (id:62517)
Century 21 Fusion
