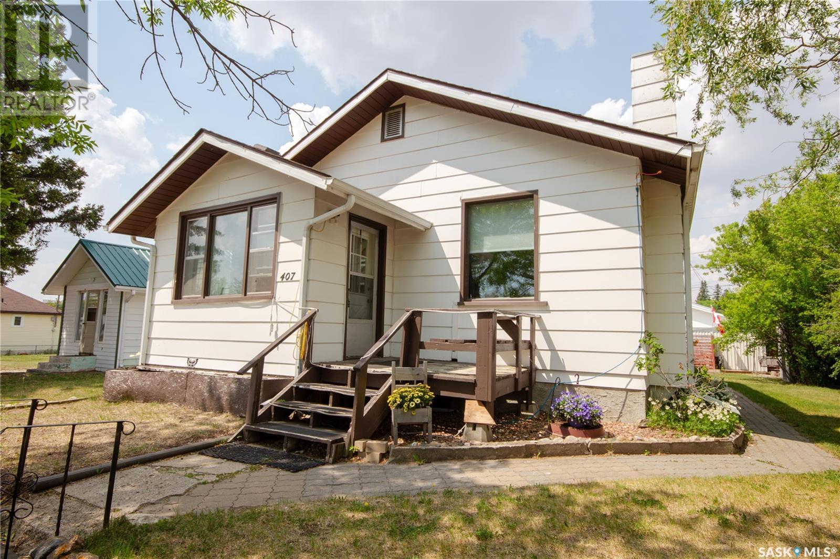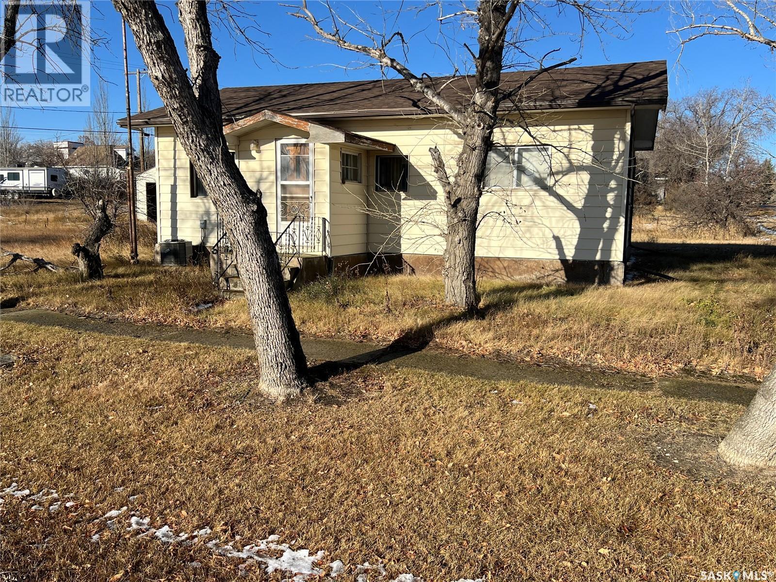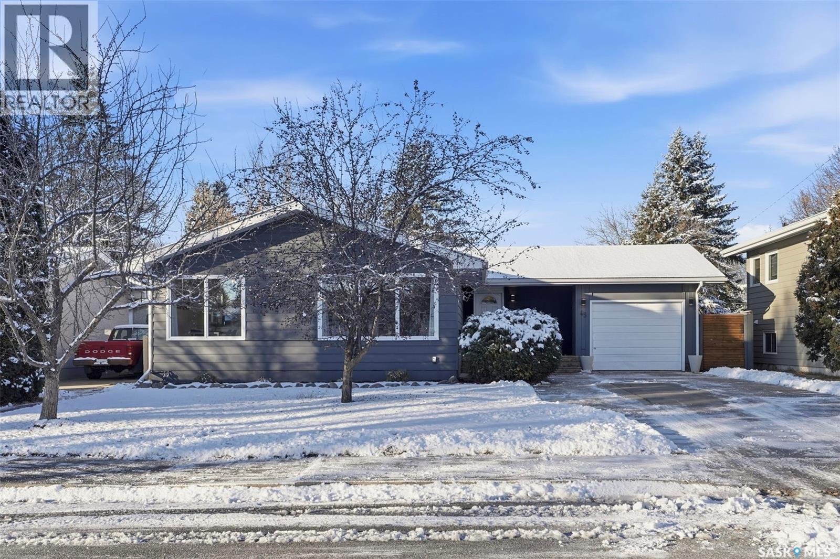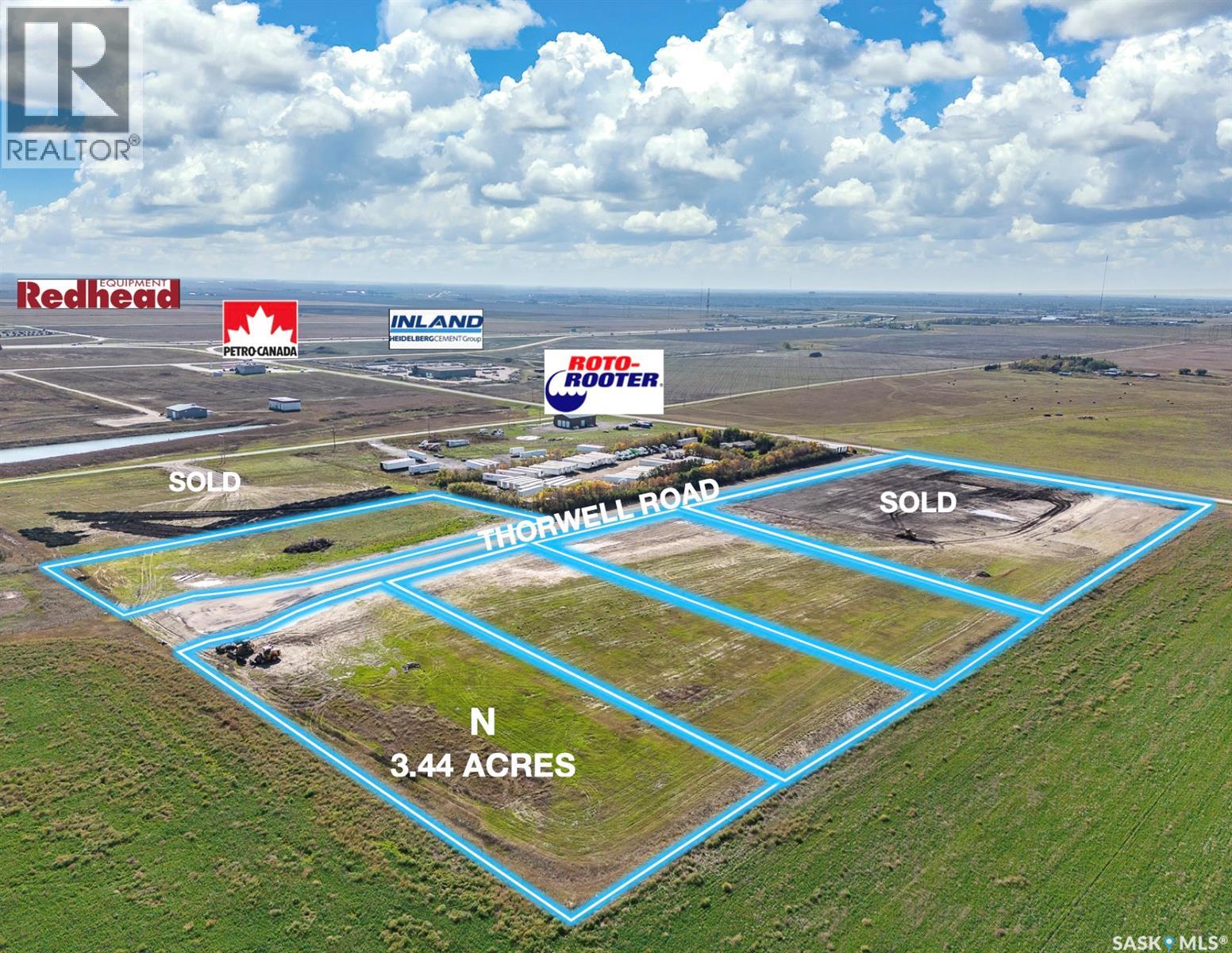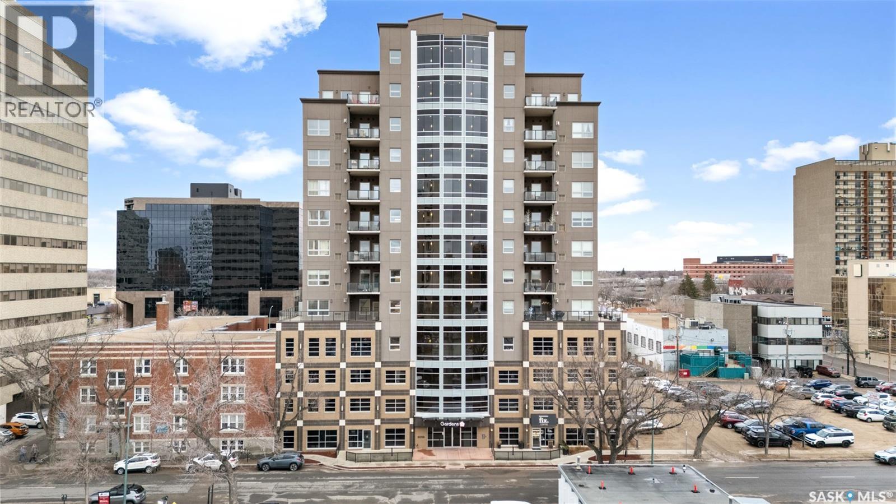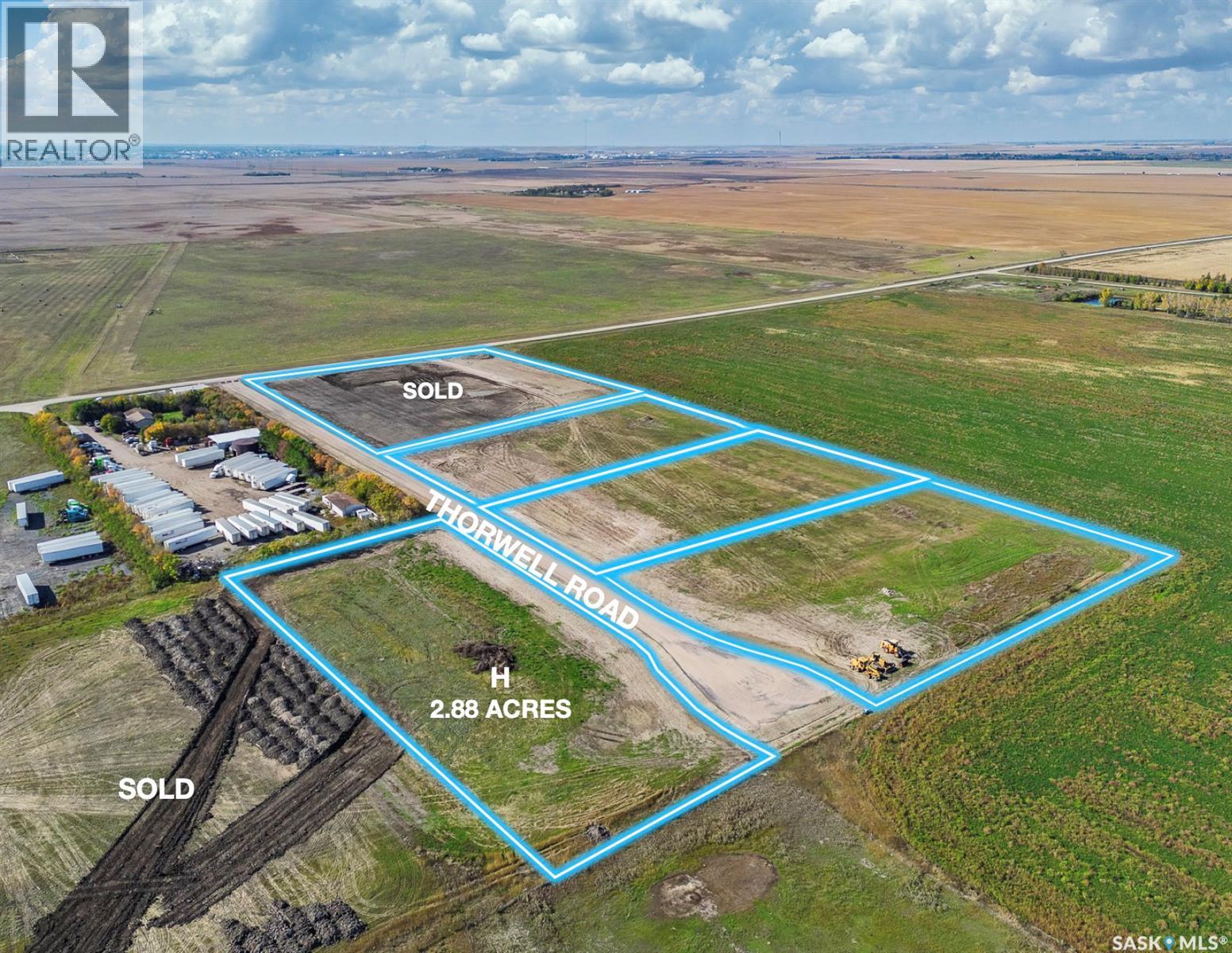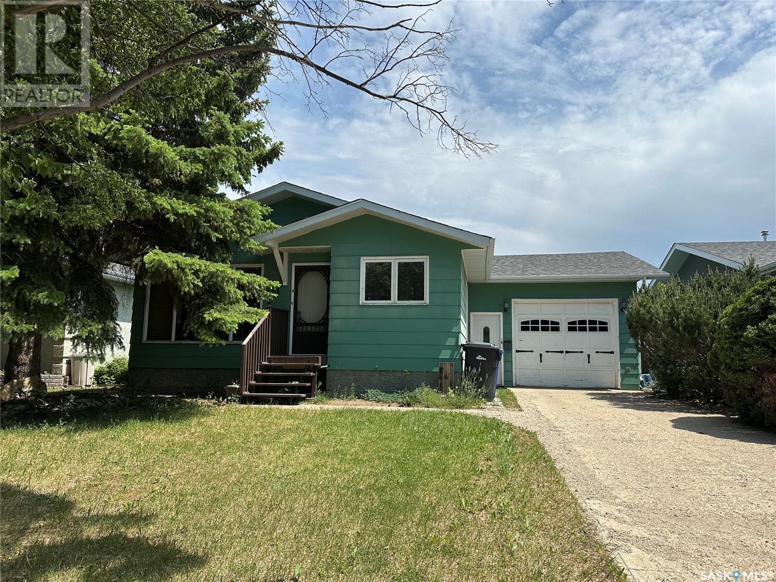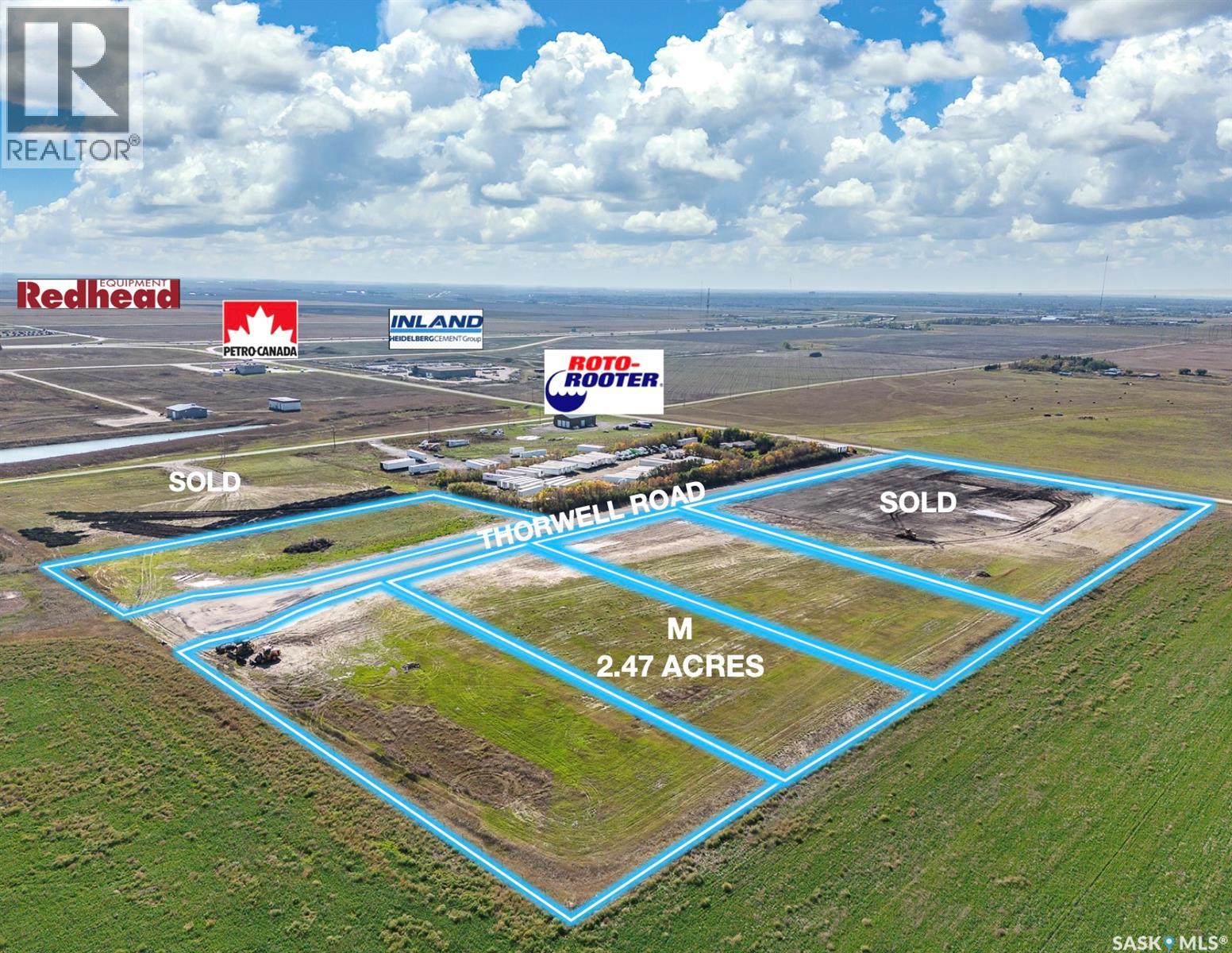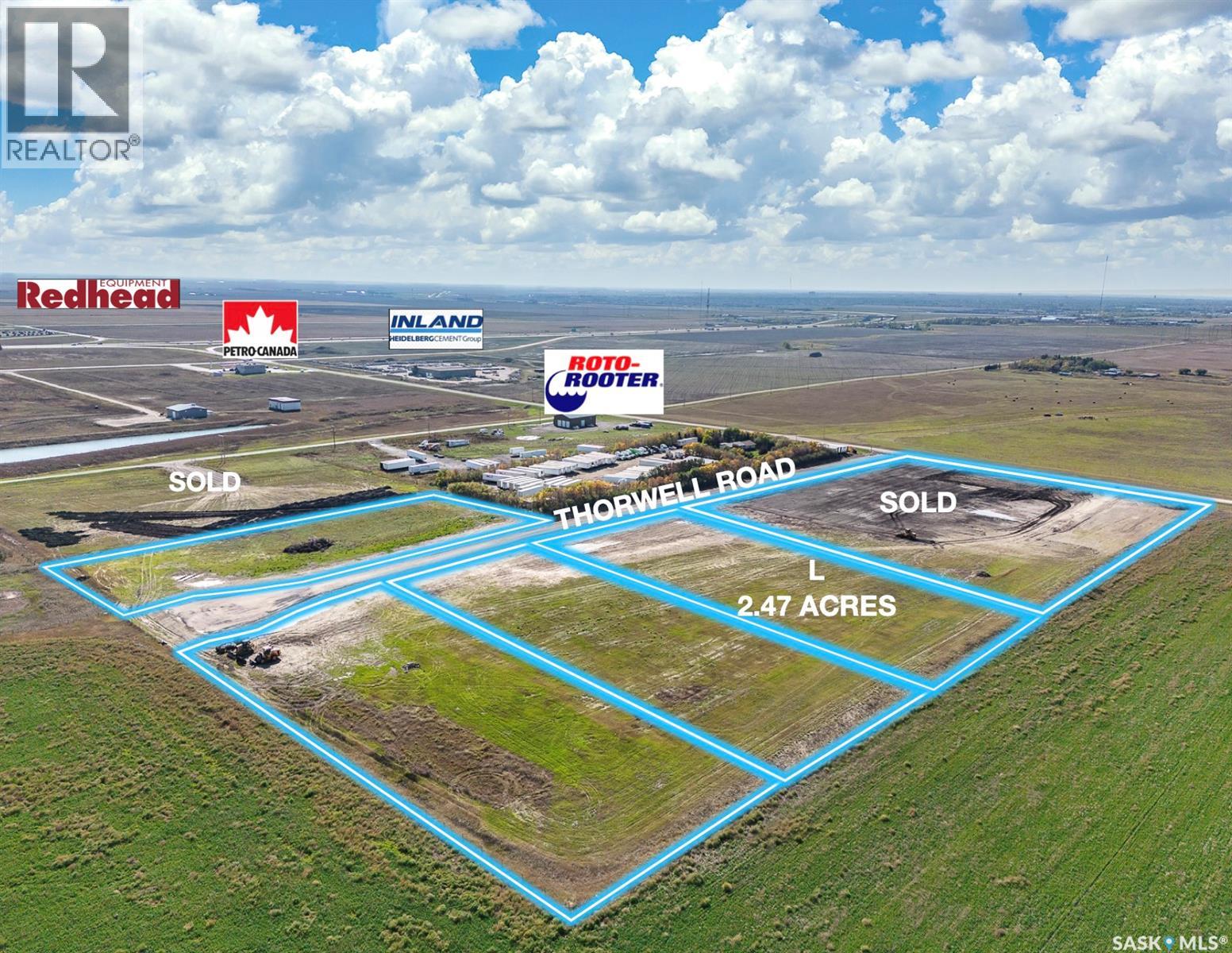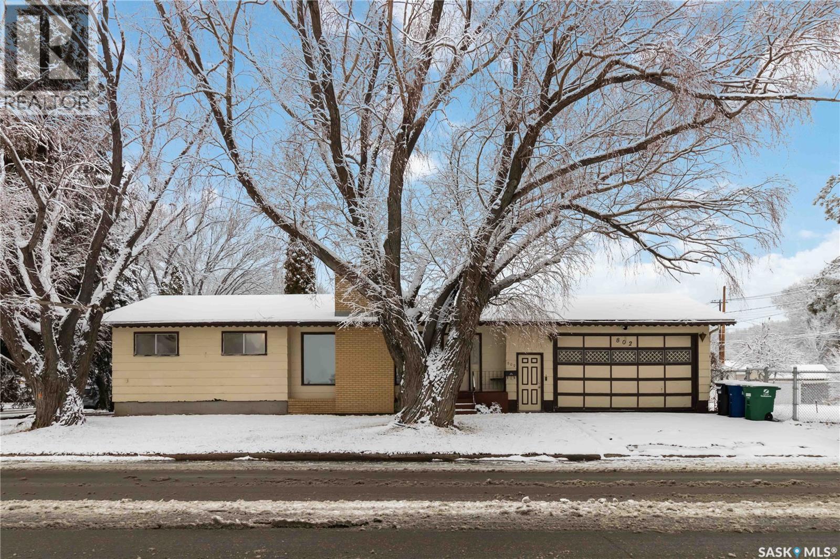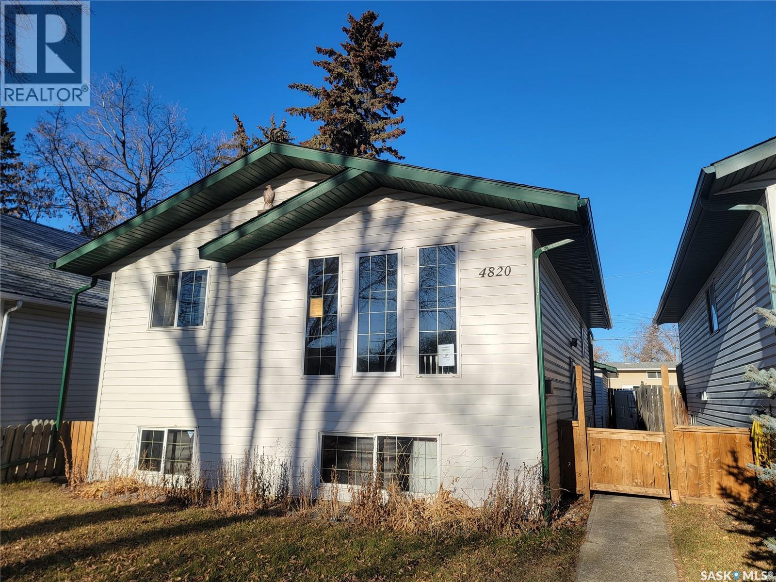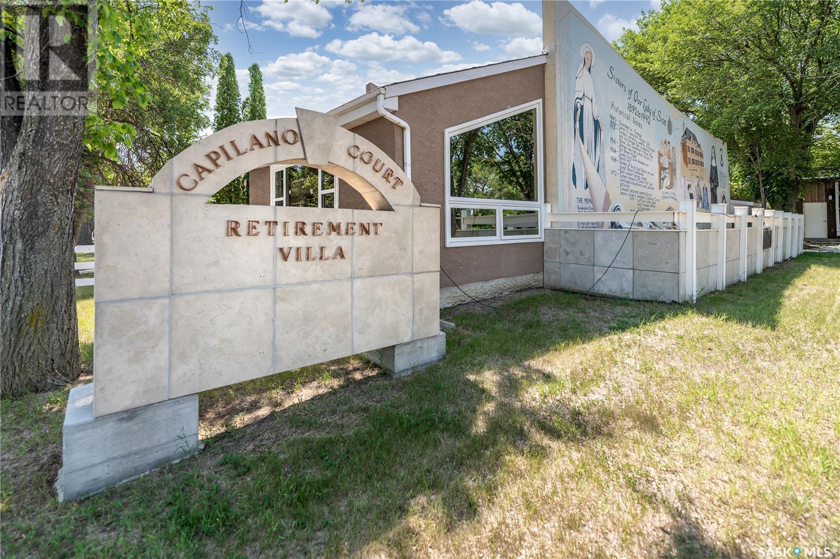Lorri Walters – Saskatoon REALTOR®
- Call or Text: (306) 221-3075
- Email: lorri@royallepage.ca
Description
Details
- Price:
- Type:
- Exterior:
- Garages:
- Bathrooms:
- Basement:
- Year Built:
- Style:
- Roof:
- Bedrooms:
- Frontage:
- Sq. Footage:
407 2nd Street E
Wilkie, Saskatchewan
Ideal for first time home-buyers or a retired couple, this home is located in the picturesque town of Wilkie, SK. From the outside it is hard to see how much room this home has to offer! The original part of the home was built in 1905 then in 1987 an addition was added to give this home 1013 sqft of living space on the main level. The heated porch welcomes you and offers a place to hang your coat & put your footwear. Turn to go into the house & a beautiful wooden door with an oval glass window greets you as you walk into the house. Enjoy the extra large living room with 10ft ceilings & an abundance of natural light. The galley style kitchen with painted white cabinets offers lots of room to move around & prepare you favorite meals. The dining room at the back of the house shares a space that could double as an office space or sitting area which leads to the deck & the yard. Two bedrooms on the main floor & a 4pc bathroom with a freshly renovated tub, tub surround & fixtures. The lower level offers tons of storage & a rec room area that is partially developed so it can be finished anyway you like. The gas fireplace is in 'as is' condition. A bedroom & 3pc bathroom is perfect for guests. The laundry room houses a washer/dryer set that is about 1 yr old. You'll have plenty of hot water as this home has an electric & gas water heater. The furnace is mid efficient & there is a 100amp panel box. Enjoy the deck off the back of the home & the privacy offered by the mature trees, some fruit trees & a partially fenced yard. The 16x24 partially insulated garage is heated with an oil heater & does not disappoint! With working room while having your vehicle parked inside anyone who's a pro at tinkering or just beginning, will love this space! For additional parking & storage there's a metal 20x14 garage/shed & 2 additional sheds There is RV parking & additional parking for other vehicles such as cars, boats, etc. Sounds like home? Call today! (id:62517)
Action Realty Asm Ltd.
400 Reed Street
Morse, Saskatchewan
Welcome to 400 Reed Street in Morse, SK. Morse is located approximately 35 minutes east of Swift Current along the Trans Canada Highway. This home offers immediate possession, making it easy to move right in and make it your own. You will LOVE the spacious living room that gives off a cozy cottage feeling. Situated on two lots, this property provides plenty of space. Updates include shingles and water heater (2018) and furnace (2019) as per seller. This home is ideal for anyone looking to enjoy the small town life in a friendly community. (id:62517)
RE/MAX Of Swift Current
45 Porteous Crescent
Saskatoon, Saskatchewan
If you’ve been waiting for a bungalow with character, updates, space, and options, this Holliston home might be exactly what you’ve been hoping for. Set on a quiet crescent and sitting on a generous lot, this 1,230 square foot bungalow offers room to grow, room to work, and room to relax in one of Saskatoon’s most established neighbourhoods. Step inside and you’re welcomed by a bright, open living room where original hardwood floors and large windows make the space feel warm and inviting. The main floor windows were all replaced in 2023, so you get the charm without compromising efficiency. The refreshed kitchen, completed in 2024, brings a modern touch with new cabinet fronts, a new countertop, and updated appliances that make cooking feel easy and enjoyable. Down the hall, you’ll find three comfortable bedrooms and a beautifully redone bathroom completed in 2022. If you work from home or love a seamless indoor to outdoor flow, the third bedroom is a standout because it opens directly onto the new back deck added in 2024, complete with a hot tub that is ready for you at the end of a long day. If you’re someone who values flexibility, the two bedroom non conforming suite downstairs opens up endless possibilities. Renovated in 2018 and featuring a separate entrance and its own laundry, it’s perfect for extended family, guests, or rental income. You’ll also appreciate the single attached garage and the double detached garage, ideal for hobbyists, storage, or anyone who needs extra outdoor space. Recent upgrades such as the new hot water heater in 2023, new shingles in 2022, and new garage door in 2018 mean you can settle in with confidence. This is a home that has been cared for, improved over time, and designed to fit real life. If you’re looking for a place that offers comfort, versatility, and a location that truly feels like home, this bungalow is ready for you. (id:62517)
Exp Realty
Thorwell Land
Edenwold Rm No.158, Saskatchewan
Tax exemption on this property(to be verified). Take advantage of this 3.44 acre land strategically located just few minutes east of Regina with TransCanada Hwy 1 half mile to the south. Significant work and fill has been brought in on site, ready for construction. Great opportunity for any business looking to build industrial/commercial application. There are businesses and new buildings going up nearby. Priced competitively and can be combined with adjacent parcels if needed. (id:62517)
RE/MAX Crown Real Estate
607 2055 Rose Street
Regina, Saskatchewan
Welcome to The Gardens on Rose, where luxury meets convenience in the heart of downtown. This beautifully renovated 2-bedroom, 2-bathroom condo sits on the 6th floor with impressive city skyline views and a bright, open-concept layout. A major renovation completed in September 2025 brings a fresh, modern feel throughout the home. Updates include engineered hardwood flooring, plush carpet in the bedrooms, new paint and baseboards, countertop adjustments, new stainless-steel stove and dishwasher with fridge only 2 years old. The kitchen features rich cabinetry, stone counters, a large island, and stylish pendant lighting, opening seamlessly to the living and dining areas. A cozy gas fireplace, oversized windows, and access to the private balcony make the main living space both warm and inviting. A dedicated office nook is ideal for working from home. The spacious primary suite offers a generous walk-through closet and 4-piece ensuite. The second bedroom is perfect for guests or a roommate, with a full bathroom nearby. Enjoy the convenience of in-suite laundry. A rare offering downtown, this unit includes TWO underground parking (heated) stalls, adding exceptional value and peace of mind. Residents enjoy premier amenities: a rooftop fireplace lounge, rooftop gardens, a spa-inspired hot tub area, fitness centre, and a main-floor coffee and pastry bar. The building is secure and fully equipped with elevators. Move-in ready and thoughtfully upgraded, this condo delivers modern living, urban comfort, and amenities you won’t find anywhere else downtown. Some Virtually Staged Photos are labeled. (id:62517)
Royal LePage Saskatoon Real Estate
Thorwell Land
Edenwold Rm No.158, Saskatchewan
Tax exemption on this propert(to be verified). Take advantage of this 2.88 acre land strategically located just few minutes east of Regina with TransCanada Hwy 1 half mile to the south. Significant work and fill has been brought in on site, ready for construction. Great opportunity for any business looking to build industrial/commercial application. There are businesses and new buildings going up nearby. Priced competitively. (id:62517)
RE/MAX Crown Real Estate
261 Bean Crescent
Weyburn, Saskatchewan
Located on a pleasant crescent in the SE area of Weyburn, sits a great starter home that includes a total of 4 bedrooms, 2 bathrooms and features an oversized single attached and heated garage. There is a sunroom located at the back of the garage and the backyard looks out onto the prairies to the East. Off the beaten path, this home is in a quiet, family friendly area and is ready for someone to make it their own. Shingles replaced in 2024 and a new central air conditioner this year. (id:62517)
RE/MAX Weyburn Realty 2011
Thorwell Land
Edenwold Rm No.158, Saskatchewan
Tax exemption on this property(to be verified). Take advantage of this 2.47 acre land strategically located just few minutes east of Regina with TransCanada Hwy 1 half mile to the south. Significant work and fill has been brought in on site, ready for construction. Great opportunity for any business looking to build industrial/commercial application. There are businesses and new buildings going up nearby. Priced competitively and cab be combined with adjacent parcels if needed. (id:62517)
RE/MAX Crown Real Estate
Thorwell Land
Edenwold Rm No.158, Saskatchewan
Tax exemption on this property(to be verified). Take advantage of this 2.47 acre land strategically located just few minutes east of Regina with TransCanada Hwy 1 half mile to the south. Significant work and fill has been brought in on site, ready for construction. Great opportunity for any business looking to build industrial/commercial application. There are businesses and new buildings going up nearby. Priced competitively and can be combined with adjacent parcels if needed. (id:62517)
RE/MAX Crown Real Estate
802 V Avenue N
Saskatoon, Saskatchewan
Welcome to 802 Avenue V North, a solid 1,382sqft bungalow with LEGAL SUITE nestled in the heart of Mount Royal, where comfort meets convenience. This lovely home is perfectly situated on an expansive 10,074sqft corner lot, just a stone's throw from Mount Royal Park. This neighborhood offers a tranquil setting while being mere minutes away from the amenities of 33rd and 22nd Streets, making it an ideal location for families and professionals alike. Step inside and be welcomed by a spacious living room awash with natural light, thanks to large windows that frame the outside views beautifully. The well-appointed kitchen, though dated, boasts ample cabinetry and an island with a built-in cooktop, perfect for crafting your culinary delights. The dining area seamlessly connects to a fabulous deck, where you can enjoy morning coffee or evening gatherings overlooking a fully landscaped backyard complete with a patio, a generous lawn space, and a charming stone fire pit—your own private oasis for relaxation and entertainment. The main floor features a total of three bedrooms and three bathrooms, perfect for growing families. Recent upgrades, such as newer flooring throughout some of the main level, add a fresh touch, making it move-in ready. Main floor laundry adds to the home's practicality, ensuring daily chores are a breeze. The surprises continue in the basement, where a beautifully renovated two bedroom suite awaits, complete with a separate entrance and its own laundry facilities, offering endless possibilities—whether it’s a rental opportunity or a private space for guests. With a double attached garage providing direct entry, you'll appreciate the ease of access all year round, especially during those harsh winter months. Recent mechanical upgrades, including a high-efficiency furnace and on-demand water heater, ensure comfort and efficiency. Don’t miss your chance to make this great bungalow your own, come and check out 802 Avenue V North! (id:62517)
Royal LePage Saskatoon Real Estate
4820 46th Street
Lloydminster, Saskatchewan
Affordable East-Side Bi-Level — 4 Bedrooms, 2 Baths Welcome to 4820 46th Street, a well-kept 4-bedroom, 2-bath 1999 Built 864 sq ft. bi-level conveniently located near the business district. The bright main floor features a cozy living room, an eat-in kitchen, two bedrooms, and a relaxing jacuzzi tub in the main bath. The fully finished lower level adds a comfortable family room, two more bedrooms, a 3-piece bath, and a laundry/utility space—perfect for growing families or guests. Outside, enjoy a fully fenced yard, a deck for outdoor living, and a 22 x 24 detached garage with extra parking. With a bit of clean up this is A practical, move-in-ready home with great value and flexible space. Please Note: Property is Sold as Is* (id:62517)
Century 21 Prairie Elite
1236 3rd Avenue Nw
Moose Jaw, Saskatchewan
Explore a remarkable investment in senior care with Capilano Court, a 42-room assisted living facility in the heart of Moose Jaw. This well-maintained property is purpose-built for comfort and accessibility, providing quality care and housing in a community-oriented setting. Offering Level 1 and 2 care, this Turn-key operation can be transferred to new owner via share sale complete with licences, bonding, and lines of credit! Offering a functional layout that supports ease of movement, with spacious rooms and communal areas designed to promote resident interaction and well-being. The facility includes essential amenities such as manager's suite and hair salon, outdoor courtyard, and onsite laundry. Reliable security system with WanderGuard system and potential for service expansion to meet growing demand in the senior housing market. A unique investment with solid returns – contact your agent for financial details and to learn more about this turnkey opportunity! (id:62517)
Royal LePage Next Level
