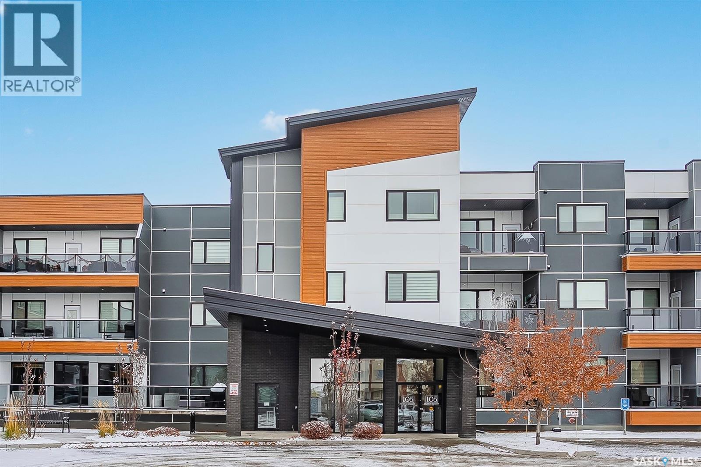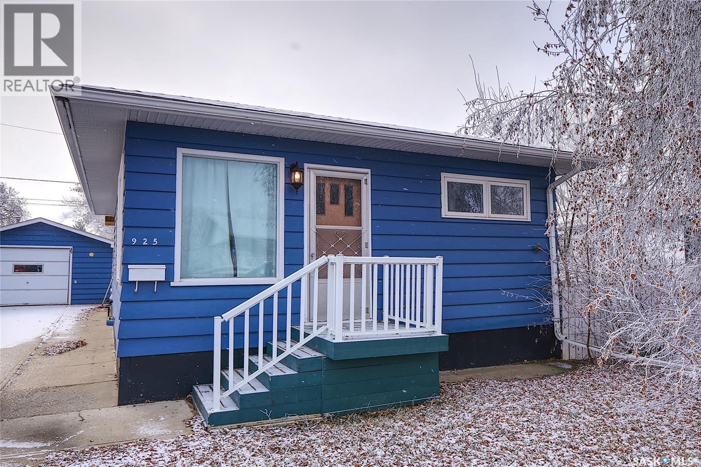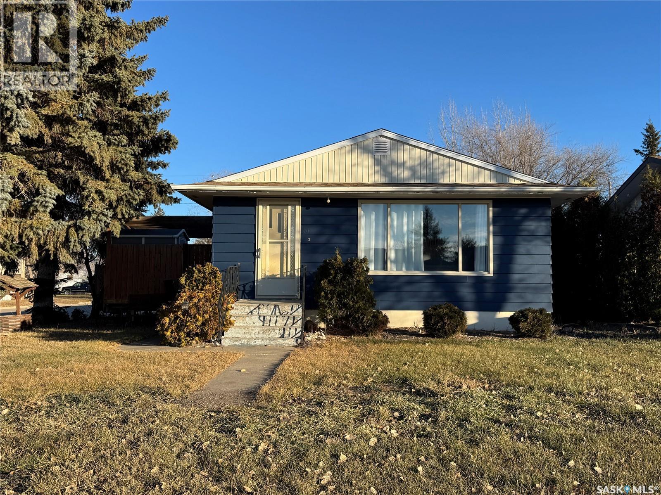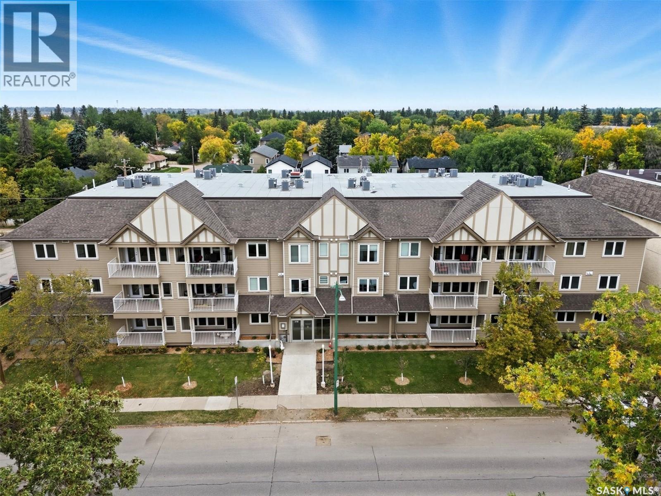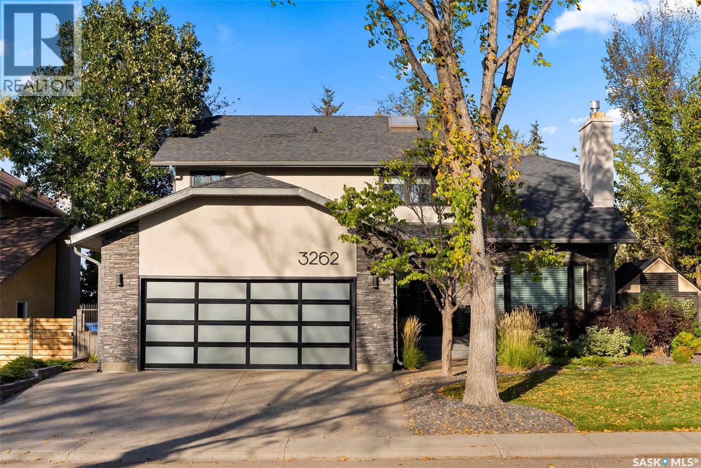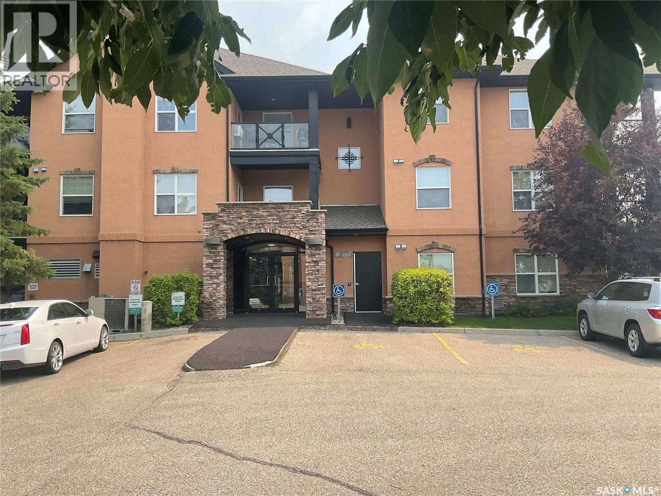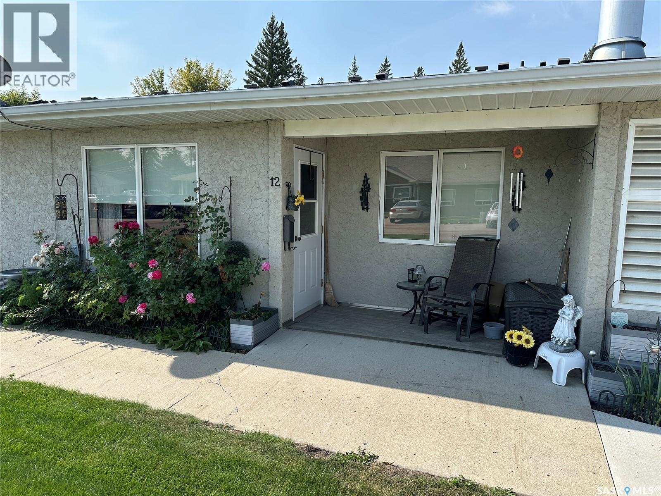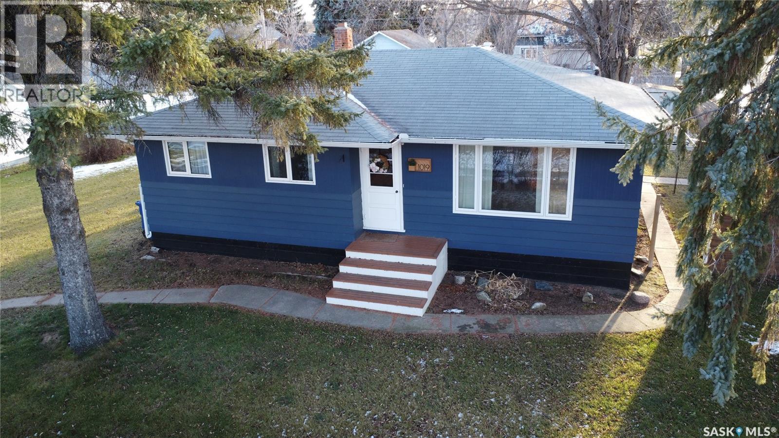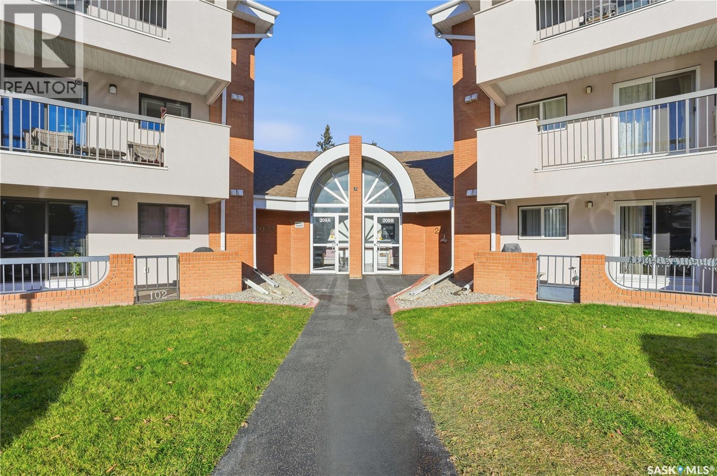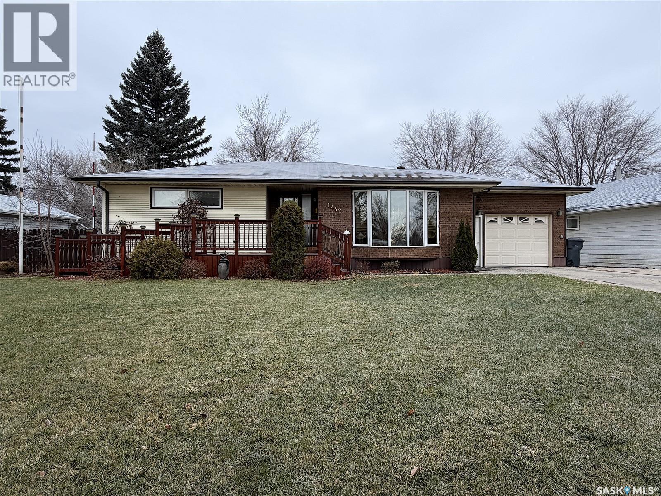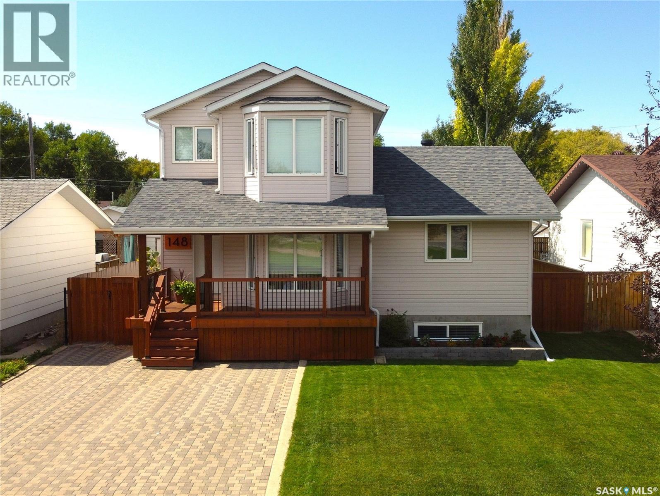Lorri Walters – Saskatoon REALTOR®
- Call or Text: (306) 221-3075
- Email: lorri@royallepage.ca
Description
Details
- Price:
- Type:
- Exterior:
- Garages:
- Bathrooms:
- Basement:
- Year Built:
- Style:
- Roof:
- Bedrooms:
- Frontage:
- Sq. Footage:
300 105 Willis Crescent
Saskatoon, Saskatchewan
Welcome to 300-105 Willis Crescent, a bright and inviting top floor 2 bedroom, 2 bathroom corner unit offering comfort, convenience, and modern living in desirable Stonebridge. This thoughtfully designed unit faces east, providing peaceful views and beautiful natural light throughout the day. The open-concept layout features a modern kitchen with stainless steel appliances, tile backsplash, ample cabinetry, and an island perfect for entertaining. The living room opens onto a private balcony with natural gas BBQ hookup, perfect for BBQ'ing and relaxing outdoors. The spacious primary bedroom includes a 4-piece ensuite. A second bedroom, 4-piece bathroom and in-suite laundry complete this condo. Additional highlights include Hunter Douglas blinds, central air conditioning, and 2 parking stalls - 1 surface stall and 1 underground stall with a storage unit. Residents enjoy access to excellent building amenities including: Amenities/rec room with outdoor terrace, exercise room and guest suite available to rent for visitors. Located in the vibrant Stonebridge neighbourhood close to shopping, restaurants, parks, and transit. Immediate possession available. Move-in ready, book your private showing today! (id:62517)
Coldwell Banker Signature
925 Hall Street W
Moose Jaw, Saskatchewan
Welcoming curb appeal greets you at 925 Hall Street West in the desirable Palliser Area! Great bungalow design enters a spacious living room leading to a dining area with space for all of your favourite people, a well designed kitchen that steps onto a fabulous back deck with privacy wall overlooking a lovely backyard! Down the hall you find a full bath and 2 spacious bedrooms to complete the level! Stepping downstairs, a very relaxing family room, a den for so many uses, another full bath, along with the laundry and utility room! Yes, of course, there is a 16X24 garage! This well maintained home offers just a few features that include: many updated windows, new flooring & fresh paint on main floor, over 850 sq/ft, 50X106 lot, 2 bedrooms + den, 2 baths, appliances included, insulated garage, don't forget the amazing location! Be sure to view the 3D scan of the great floor plan & 360s of the outdoor spaces! (id:62517)
Century 21 Dome Realty Inc.
401 5th Street W
Wynyard, Saskatchewan
Welcome to this well-kept 5-bedroom, 2-bathroom home situated on a corner lot just one block from Carlton Trail College and Wynyard Composite High School. Most of the main floor has been updated to vinyl plank flooring, creating a bright and functional living space. Three bedrooms and a full bathroom complete the main level. The fully finished basement offers two additional bedrooms, a second full bathroom, and a spacious family room, providing plenty of extra living space. This home also features central air for year-round comfort and a water softener for added convenience. Outside, the property includes a 24 × 28 ft detached garage, offering ample room for parking and workspace. With its convenient location, flexible floor plan, and great features throughout, this home provides a solid option for a wide range of buyers. (id:62517)
Exp Realty
208 318 108th Street W
Saskatoon, Saskatchewan
Welcome to #208 – 318 108th St W in Saskatoon — a brand-new, 2 bed + 2 bath condo rebuilt from the ground up and loaded with thoughtful upgrades. Located on the quiet side of the building, this 1,030 sq ft unit is a peaceful retreat just minutes from the University of Saskatchewan. Enjoy quartz countertops in the kitchen and both bathrooms, a solid-slab backsplash, and a large island with extended overhang for casual dining. The stainless steel appliance package includes fridge (with ice and water), stove, dishwasher, washer and dryer — all upgraded and backed by warranty. A smart layout includes an oversized laundry room with the option to move appliances for added functionality. Premium finishes include thick, high-grade vinyl in wet areas for leak mitigation and plush, upgraded carpet for comfort and warmth — far superior to standard laminate or LVP found elsewhere. This turnkey unit also features underground heated parking, a covered balcony, and easy access to parks, schools, and local amenities. Whether you’re an investor, university staff/student, or a farmer seeking a winter city condo, this modern unit offers unbeatable value and versatility in a prime Saskatoon location. (id:62517)
Exp Realty
3262 Westminster Road
Regina, Saskatchewan
Tucked away on a quiet street in desirable University Park East, this elegantly redesigned 2-storey home offers a rare blend of luxury, comfort, & connection to nature, backing green space & scenic walking paths. The formal living room welcomes you with vaulted ceilings, a gas fireplace with a custom hearth & large windows that fill the space with natural light. It flows seamlessly into the formal dining area, an inviting setting for gatherings. The completely upgraded kitchen is a true showpiece, featuring quartz countertops, Electrolux appliances, tile flooring, and a one-of-a-kind Zapatero wood plank live-edge overhang. Just off the kitchen is a comfortable family room, perfect for relaxing evenings, anchored by a gas fireplace with a marble surround. A custom half bath & mudroom complete the main level. Upstairs are 3 spacious bedrooms and 2 full bathrooms. The primary suite is a luxurious retreat, with a spa-inspired 5-piece ensuite featuring dual sinks, a custom tile shower, and a built-in closet system. Laundry has been thoughtfully relocated upstairs for convenience, & the secondary bedrooms include custom closets. The fully developed basement, built on a structural slab with in-floor heat, is made for entertaining — with an impressive wet bar, a rec room with a gas fireplace & a custom entertainment unit. There’s also a 4th bedroom & a 3-piece bath with a large tiled shower. The heated garage is a dream — complete with luxury vinyl tile flooring, custom shelving, insulated 2x6 walls, a new smart garage door, & even a floor pit for the hobbyist or car enthusiast. Step outside to your private backyard oasis, a “secret garden” designed for relaxation. It features a 16x36 ft in-ground pool with upgraded heater, liner, locking safety cover, winter cover, and color-changing pool light. The yard also includes a paving stone patio, wired lighting, mature trees, and lush landscaping for complete tranquility. No detail has been overlooked in this stunning renovation. (id:62517)
Royal LePage Next Level
B201 103 Wellman Crescent
Saskatoon, Saskatchewan
Great Stonebridge location close to all amenities for this west facing 2nd floor condo.This unit has been freshly painted,all appliances replaced as well as a new wall A/C unit in the past year.Kitchen has large island with granite counter tops,both bedrooms have walk-in closets and there is in-suite laundry.There are 2 electrified parking spots.Unit is vacant and ready for immediate possession. (id:62517)
Realty Executives Saskatoon
12 5004 5th Street
Rosthern, Saskatchewan
Come & see what Rosthern has to offer. This inviting East facing condo with covered patio entry allows you to maximize the morning sun. The spacious front lawn leads to a great area for visiting with family & friends. The in suite laundry area includes an upright freezer and additional storage. This one bedroom unit has upgraded kitchen cabinets with lots of drawers, a walk in shower with grab bars and optional handheld shower, and hard surface flooring throughout making it easy to move around. Enter from either the covered patio or from the hallway that leads to the common area where you can enjoy a visit with your neighbours. There are options to sign up for meals in the cafeteria when you don't feel like cooking. Someone else clears the snow and cuts the grass! This unit has central air conditioning for the hot summer days and radiant water heat to keep you cozy in the winter. Condo fees include Common Area Maintenance, External Building Maintenance, Heat, Lawncare, Power, Reserve Fund, Sewer, Snow Removal, Water, Insurance (Common), Garbage, Property Taxes. (id:62517)
Rosthern Agencies
1019 8th Street
Rosthern, Saskatchewan
A baker's dream is how you describe this kitchen. Welcome to this 3 bedroom and 1 bath up and 1 bedroom & 1 bath down at 1019 8th Street in Rosthern. The basement also has a spacious family room, a storage room with room for your office, and a cold storage for your garden preserves. This cozy home sits on a 100' wide by 120' deep lot with lots of room to add a new garage. Treed and partially fenced yard with mature trees and shrubs with a two minute walk to downtown or the rink. In summer you are close to the park and the outdoor pool, the ice cream shop and groceries. New kitchen with dishwasher & microwave in 2021, new eavestrough in 2022, fresh exterior paint in 2023. New vinyl plank flooring in the main living area also in 2021! Lots of things to mention and even more to see! This spacious home would also make a great rental property. (id:62517)
Rosthern Agencies
Lipton Acreage - 15 Acres
Lipton Rm No. 217, Saskatchewan
Discover the perfect blend of comfort, space, and functionality with this beautifully updated 1284 sq ft bungalow, set on 15 acres just a few km north of Lipton off Highway 35. Sheltered by a mature treeline, this acreage offers both privacy and convenience, only 12 minutes to Fort Qu’Appelle and under an hour to Regina. Step inside to a bright and welcoming main floor, featuring a custom white kitchen with quartz counters, tile backsplash, eat-up island, and seamless flow into the dining area. The sunken living room is flooded with natural light, providing the perfect space for relaxing or entertaining. The primary bedroom boasts a walk-in closet, while two additional bedrooms (one with its own walk-in) and a stylish 4-piece bath complete the main level. Downstairs, you’ll find a spacious rec room, cozy den with built-in storage, and a combined 3-pc bath/laundry area. The home is supported by a cistern with RO water from the Town of Lipton, while a well on the property provides future flexibility. Also equipped with a newer water heater, high efficient furnace and air exchanger for added peace of mind. Outside, the mature yard has been lovingly maintained since 1978 and offers endless opportunities for gardening, hobby farming, or simply enjoying the peace and quiet of the prairies. Enjoy the beautiful composite deck during the summers, ideal for morning coffee, evening suppers or BBQs. The 40’ x 72’ Quonset is in excellent condition and has a 100amp panel—ideal for hobbyists or equipment storage. A triple detached garage with propane heat, floor pit and RV plug adds even more convenience and value. Acreages of this caliber are a rare find—don’t miss your chance to make your countryside living dreams a reality! *Grain bins not included* (id:62517)
Exp Realty
306 209a Cree Place
Saskatoon, Saskatchewan
Welcome to 306 - 209A Cree Place in Saskatoon's Lawson Heights neighbourhood! This 1,007 sqft, top floor, 2 bedroom and 2 bathroom unit move in ready and offers 2 dedicated parking stalls. The bathrooms have been updated and the living area + bedrooms have laminate flooring. This unit also comes with in-suite laundry and lots of storage. The large balcony faces East overlooking the greenspace and parking lot. All appliances come included in sale. Key notables: storage on balcony, wall mount central air conditioning, and an amenities room available. Don't miss out! (id:62517)
Coldwell Banker Signature
1442 Nicholson Road
Estevan, Saskatchewan
Spacious 1,236 sq. ft. bungalow on a large lot with exceptional parking and upgrades throughout! This 4-bedroom home (2 up, 2 down) features two concrete driveways, full RV parking with cement pad, a single attached heated garage, plus a 350 sq. ft. heated workshop with rear yard access. Inside, enjoy a bright living room, updated kitchen and dining area with garden doors leading to a covered deck overlooking a beautifully landscaped yard. Main floor offers two bedrooms and a fully renovated 4-piece bath, with plumbing in place for optional main-floor laundry. The developed basement includes a family room with electric fireplace, two additional bedrooms, an updated 3-piece bath, and a large laundry/utility area. Motivated seller! (id:62517)
RE/MAX Blue Chip Realty - Estevan
148 6th Avenue Se
Swift Current, Saskatchewan
Looking for a true family home? Look no further than this spacious 1,692 sq ft two-storey built in 1997, ideally located on Swift Current’s southeast side directly across from Riverside Park and the scenic Chinook Pathway, just steps from the creek. Inside, this well-maintained home offers five bedrooms and four bathrooms, providing plenty of space for the whole family. The main floor features a welcoming living room, a bright kitchen with ample cabinetry and an eat-in dining area, along with convenient main-floor laundry, a large bedroom, and a four-piece bath. Off the back entry, you’ll find a handy mudroom area and a convenient half bath—perfect for busy families and outdoor living. Upstairs, three additional bedrooms and an updated four-piece bath complete the family-friendly upper level. The lower level is fully developed with a spacious family/rec room featuring a cozy freestanding gas fireplace, an additional bedroom, a three-piece bath, generous storage areas, and a mechanical room. Step outside to enjoy park views from the covered front deck or unwind in the private backyard featuring both a partially open and covered rear deck, front and back lawns, underground sprinklers, full fencing, and a large brick patio—ideal for barbecues, kids, and gatherings. Rounding out this fantastic property is a rare find: a 26’ × 30’ heated double detached garage offering ample parking and workspace. Recent updates include new shingles and central air (2016), fridge, stove, dishwasher, washer, and dryer (2023), a newer water softener, and a water heater replaced in 2024. In a market where family homes like this are hard to come by, this one truly checks all the boxes—location, space, comfort, and value all in one. (id:62517)
Exp Realty
