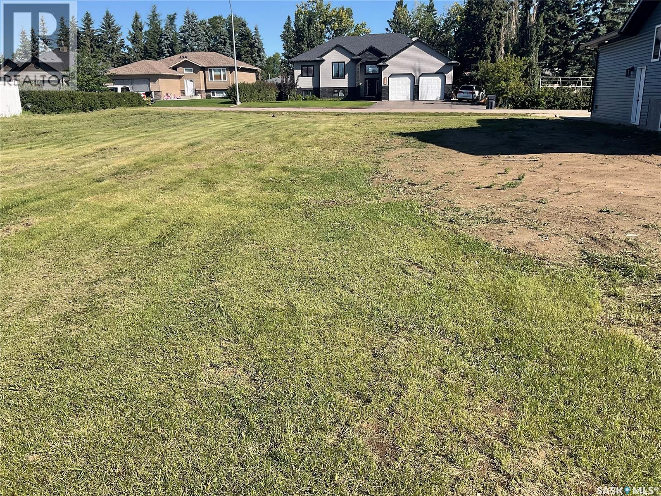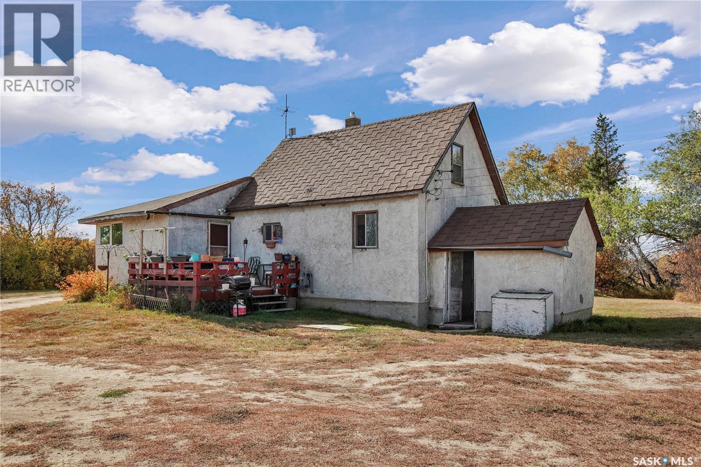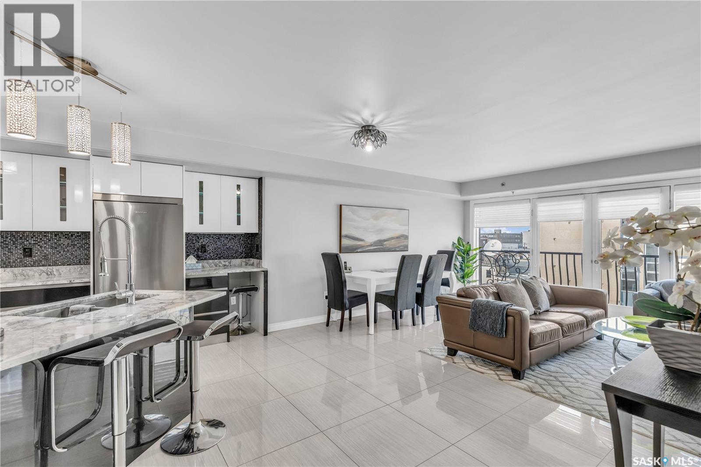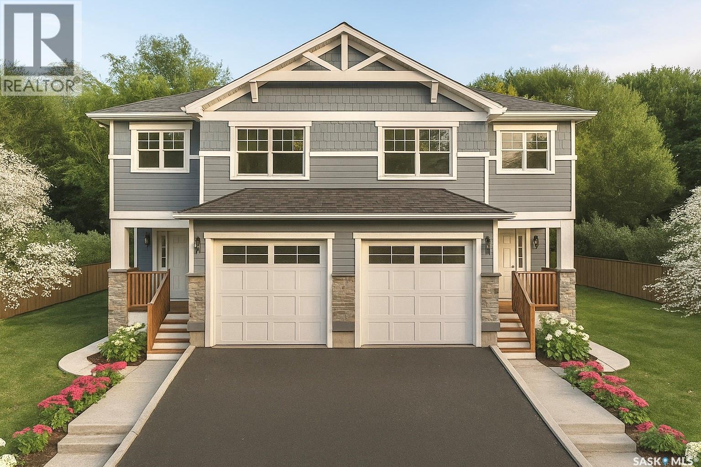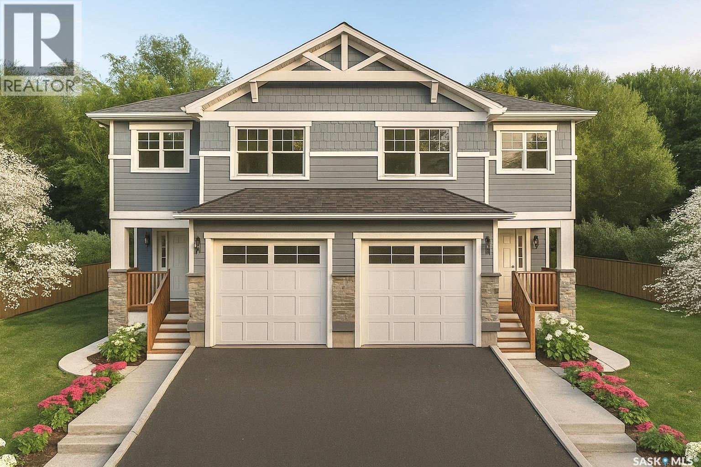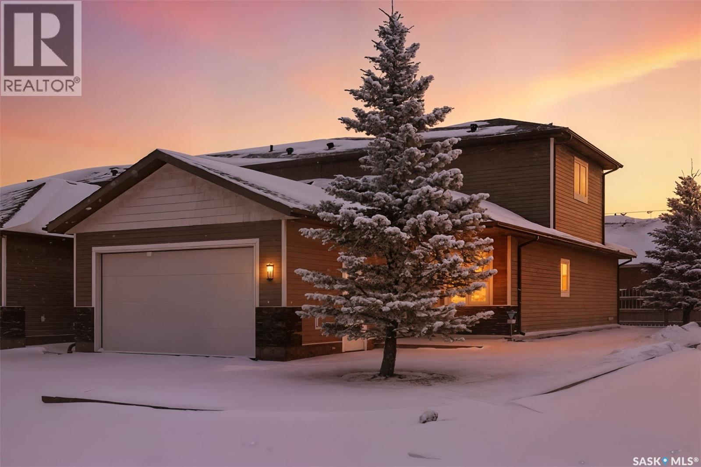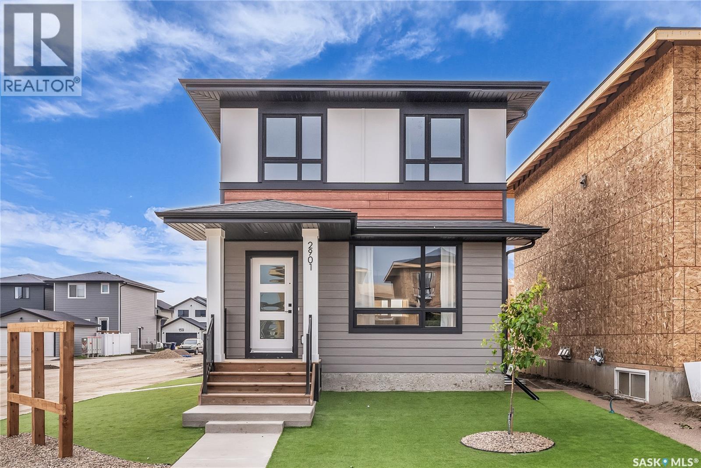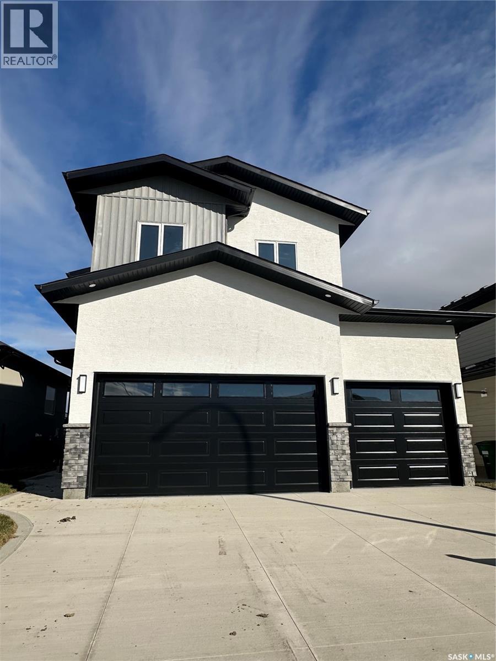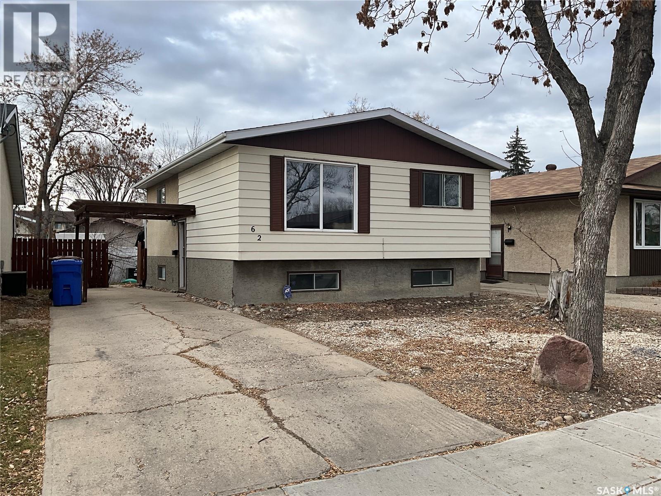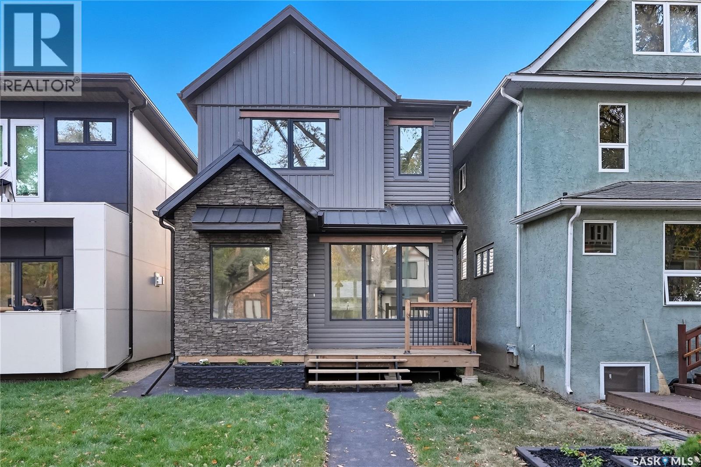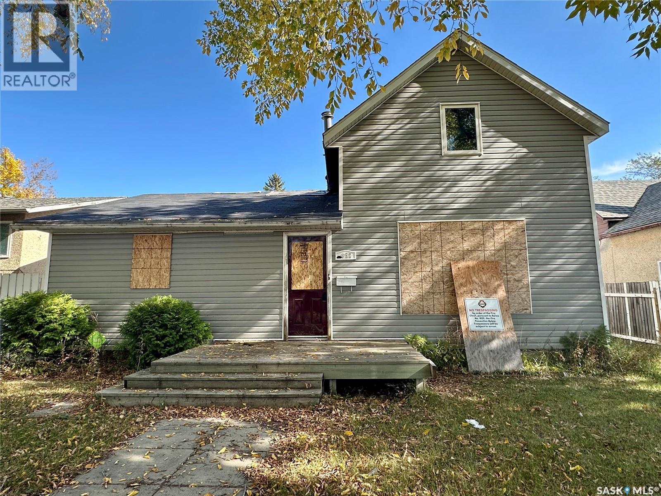Lorri Walters – Saskatoon REALTOR®
- Call or Text: (306) 221-3075
- Email: lorri@royallepage.ca
Description
Details
- Price:
- Type:
- Exterior:
- Garages:
- Bathrooms:
- Basement:
- Year Built:
- Style:
- Roof:
- Bedrooms:
- Frontage:
- Sq. Footage:
212 2nd Street S
Waldheim, Saskatchewan
Build your dream home on this fantastic flat and cleared lot in Waldheim! With water and sewer already at the property line. Power and natural gas nearby—you’ll have a head start on your build. The paved road access makes coming and going a breeze, while the wide-open layout gives you endless design options. No need to worry about costly prep work—this lot is truly ready to go. Opportunities like this don’t last long, so grab it before it’s gone! (id:62517)
RE/MAX North Country
Bristow Acreage
Corman Park Rm No. 344, Saskatchewan
Welcome to this charming 10-acre acreage nestled in the rolling hills across from the Merrill Community Centre. This cozy three-bedroom, one-bath home offers the perfect balance of country tranquility and everyday convenience. A detached garage provides practical storage or workspace, while several older outbuildings add rustic character and endless possibilities for hobby farming or restoration. The property is beautifully framed by natural shelter belts and mature trees, giving you privacy and protection from the prairie winds. You’ll appreciate the pavement drive right up until the last half kilometre, making year-round access a breeze. The landscape features gentle slopes and open areas ideal for gardening, pasture, or future expansion. Inside, the home is comfortable and inviting ready for your personal touch to make it shine. Enjoy morning coffee with sweeping countryside views and peaceful sunrises that define rural Saskatchewan living. With plenty of amenities on the way out, you’ll have both convenience and solitude at your fingertips. Come for a drive and see this hidden gem for yourself—you just might find your next chapter waiting here. (id:62517)
RE/MAX North Country
504 157 2nd Avenue N
Saskatoon, Saskatchewan
This fully-furnished executive top-floor suite with has everything you need, including two underground parking spots. Historic elegance meets modern luxury at the Residences at King George. Originally built in 1912 and thoughtfully redeveloped in 2010, this iconic landmark is close to shops, dining and just a few blocks from the scenic riverfront. Luxurious limestone tile flows throughout, and floor to ceiling windows provide tons of natural light. The kitchen features sleek granite countertops and high-gloss white cabinetry with glass shelving and built-in accent lighting. A full stainless steel appliance package adds to the kitchen’s functionality and style. Two sizeable bedrooms provide plenty of room for rest and relaxation, with ample closet space. The primary bedroom includes a private ensuite bathroom, ensuring a touch of luxury and privacy. The second bedroom is equally spacious, with easy access to the main bathroom, making it perfect for guests or a home office. Enjoy the convenience of in-suite laundry, and two secure underground parking spaces, providing peace of mind and protection for your vehicle year-round. For those who love to entertain or simply relax outdoors, you'll have access to a stunning rooftop deck. Complete with fully equipped outdoor kitchen, this expansive space is perfect for hosting friends or unwinding while taking in panoramic views of Saskatoon. Don't miss this chance to experience the best of historic charm and contemporary luxury at the Residences at King George. Your downtown oasis awaits! (id:62517)
The Agency Saskatoon
104 Thomson Street
Outlook, Saskatchewan
Please note: Photos are renderings. This home is not yet built. This brand-new 1,548 sq ft home in the heart of Outlook, SK offers not just modern comfort but the chance to make it truly yours. Thoughtfully designed with 3 spacious bedrooms, including a primary suite with walk-in closet and private ensuite, plus the convenience of same-level laundry. The bright, open-concept main floor boasts a modern kitchen with island, ample cabinetry, and generous storage throughout. Stylish vinyl plank flooring complements the clean lines and upscale finishes. The unfinished basement offers flexibility for future expansion or customization. As a pre-build, buyers have the exciting opportunity to work with the builder to customize finishes such as colours, and upgrade select features allowing you to personalize the home to suit your style and needs. Outlook has it all: K-12 schools, daycare, pool, walking trails along the river, and all the amenities you need just steps away. It's a growing community perfect for families, retirees, or anyone looking for small-town charm with big conveniences. Experience elevated small-town living in this stunning new-build duplex. New Home Warranty is included for added peace of mind. This one's ready to make your own. Call today! Finishing packages and more images coming soon. (id:62517)
Realty Executives Prosperity
106 Thomson Street
Outlook, Saskatchewan
Please note: Photos are renderings. This home is not yet built. This brand-new 1,548 sq ft home in the heart of Outlook, SK offers not just modern comfort but the chance to make it truly yours. Thoughtfully designed with 3 spacious bedrooms, including a primary suite with walk-in closet and private ensuite, plus the convenience of same-level laundry. The bright, open-concept main floor boasts a modern kitchen with island, ample cabinetry, and generous storage throughout. Stylish vinyl plank flooring complements the clean lines and upscale finishes. The unfinished basement offers flexibility for future expansion or customization. As a pre-build, buyers have the exciting opportunity to work with the builder to customize finishes such as colours, and upgrade select features allowing you to personalize the home to suit your style and needs. Outlook has it all: K-12 schools, daycare, pool, walking trails along the river, and all the amenities you need just steps away. It's a growing community perfect for families, retirees, or anyone looking for small-town charm with big conveniences. Experience elevated small-town living in this stunning new-build duplex. New Home Warranty is included for added peace of mind. This one's ready to make your own. Call today! Finishing packages and more images coming soon. (id:62517)
Realty Executives Prosperity
31 100 Brooklyn Lane
Warman, Saskatchewan
Welcome to #31-100 Brooklyn Lane...a 45 unit complex in Warman called Diamond Place. This unit offers 1770 square feet on two levels. Main level has 9 foot ceilings and features a spacious living room with adjacent dining room & kitchen area complete with an island and all appliances included. Kitchen upgrades include cabinets to the ceiling, stainless steel appliances and granite countertops. The Primary bedroom is on the main floor and offers a good sized walk-in closet and 3 piece ensuite, plus there is a den area and a 2 piece bath laundry combo area. The 2nd level also features 9 foot ceilings and offers another bedroom plus a family room area and a full 4 piece bath. There is a 20 x 22 double attached garage with direct entry. Visitor parking is located immediately South of this unit and is perfect to park your RV to load and unload with a 48 hour time limit. The condo fees set at $600 per month include heat (slab on main plus high velocity air on 2nd floor) water, sewer, reserve fund, common insurance, snow removal, exterior maintenance and garbage. Call your agent today to view this Original Owner Property! (id:62517)
Century 21 Fusion - Humboldt
1726 15th Street W
Prince Albert, Saskatchewan
Welcome to 1726 15th street W, If you are looking for a cute and cozy starter home or a rental property, come check it out. Walk in and you will find laminate flooring throughout the main floor which was upgraded a few years ago for easy cleaning and nice flow. Living room is spacious and opens onto dining room and kitchen offering oak kitchen and stainless steel appliances. 3 bedrooms upstairs and a 4pc bathroom. Main entrance is spacious and allows room to move and take your shoes off without congestion. Downstairs you will find two large rooms a laundry area and a 2 piece bathroom. Exterior you will find a spacious fenced back yard, a shed and a single detached garage with attached separate storage area and still room in the yard to enjoy. This home is equipped with natural gas furnace and hot water heater and central air conditioning. (id:62517)
Exp Realty
2961 Rosewood Drive
Saskatoon, Saskatchewan
Welcome to the 'Century' - a charming 3-bedroom 2.5 bath home crafted by North Prairie Developments! This lovely home presents an exciting opportunity for homeowners with the option to add a legal basement suite, made even more enticing by eligibility for the SSI grant. Through this program, you could receive up to 35% of the basement suite development costs, making this an excellent investment opportunity. Step inside and be greeted by 9' ceilings and a spacious foyer that leads into the bright and airy living room. An abundance of natural light filters through the kitchen, illuminating the space and highlighting the architectural charm of the archways that grace the main floor, adding character and distinction to every corner. Upstairs, retreat to the spacious primary room featuring a walk-in closet and an ensuite with a built-in makeup area. Two additional bedrooms offer versatility for growing families or hosting guests, while second-floor laundry adds convenience to your daily routine. Outside, enjoy the ease of front landscaping already in place including underground sprinklers. Additionally, a 20'x20' concrete pad comes included. Don't miss out on the opportunity to make the 'Century' your forever home, complete with charm, functionality, and the potential for added value. Schedule your viewing today! (id:62517)
Coldwell Banker Signature
147 Woolf Bend
Saskatoon, Saskatchewan
Welcome to this gorgeous 2 story home in Aspen Ridge, boasting 2136 SQFT of well lit space. The exterior modern design features Hardie board, stucco & stone, giving this home an elegant & distinct look. As you are welcomed into the foyer you will be impressed with the calacatta ceramic tiles & the huge space. There is a cozy bedroom adjacent to a 4 piece bathroom. The main floor also features an open concept living/kitchen/ & huge dinning space. This upscale kitchen boasts soft close, high gloss, infinity cabinets which are contrasted with the back-splash & the slick black pendant lights above the island. For those who like to cook, the pro-grade stainless steel range-top canopy is vented outside & adds to the beauty of this kitchen. 2 sets of stainless steel appliances are included but the main suite refrigerator features French doors with ice & water dispenser. Second floor will amaze you with 4 bedrooms plus a large bonus room, & an extra large laundry for additional storage. The HUGE master bedroom features a large walk-in closet & a 5 piece en-suite with his & hers vanity sink. In addition there is a spacious 4 piece bathroom. Quartz countertop can be seen throughout the owner suite along with calacatta ceramic tiles in all the bathrooms. The basement features a 2 bedrooms legal suite which will earn a monthly rent in addition to the buyer of this home receiving the Secondary Suite Incentive(SSI) up to 35% of the construction cost of the suite. See the 3D virtual tour and book a viewing today. (id:62517)
RE/MAX Saskatoon
62 Andrews Crescent
Regina, Saskatchewan
Welcome to 62 Andrews Crescent, located in a great area close to schools and amenities. Shingles (2016), furnace (2015). The living room area is an excellent size and has a large picture window that allows for lots of natural light. Spacious and bright kitchen. The patio doors take you out to a deck (16’ x 12’) and looks over the lower deck (16’ X 20’) and back yard. Both bedrooms are a very nice size. The 4 pc bath completes this level. The basement is completely developed with 2 bedrooms, 3 pc. Bath (Newer) kitchenette and large family room area. The laundry room and utility room are on this level as well. Book today! (id:62517)
Realtyone Real Estate Services Inc.
819 6th Avenue N
Saskatoon, Saskatchewan
Welcome to 819 6th Avenue North in the highly sought-after neighborhood of City Park! This stunning home is fully finished inside and out, featuring a legal suite and thoughtful upgrades throughout. Step inside to a bright and inviting living space, complete with a cozy fireplace and durable vinyl flooring flowing through most of the home. The modern kitchen offers quartz countertops, stylish cabinetry, and two full appliance packages included—one for the main home and one for the suite. Upstairs, the primary bedroom boasts its own private ensuite, with convenient laundry available both up and down. The ICF basement provides efficiency and durability, while the legal suite offers excellent revenue potential or extra family living space. Outside, every detail has been taken care of: full landscaping, a spacious deck, fencing, and central air for year-round comfort. The garage is a standout with its 10-foot ceilings, 100-amp service, full finishing, and heat—perfect for parking, storage, or a workshop. This home is truly move-in ready with nothing left to do but enjoy. Don’t miss your chance to own a fully completed property in one of Saskatoon’s most desirable areas! (id:62517)
Boyes Group Realty Inc.
1852 102nd Street
North Battleford, Saskatchewan
Excellent opportunity to acquire a property with fire damage, offering significant potential for improvement and future return on investment. The home requires restoration but presents a solid foundation for those looking to renovate or rebuild. Property is being sold as is. Professional asbestos abatement has been completed. (id:62517)
Boyes Group Realty Inc.
